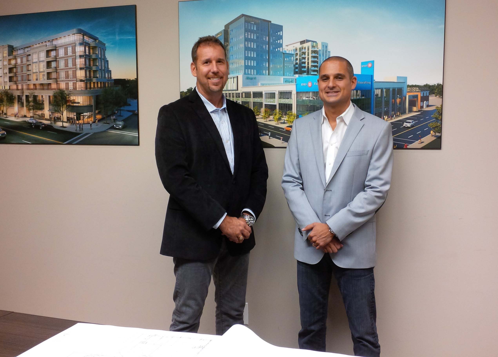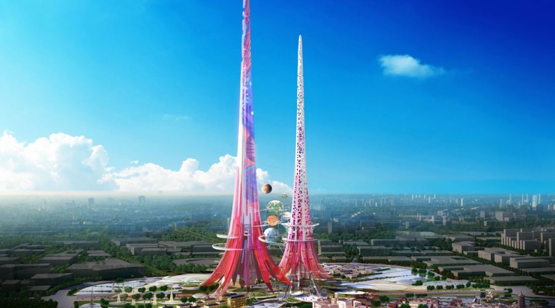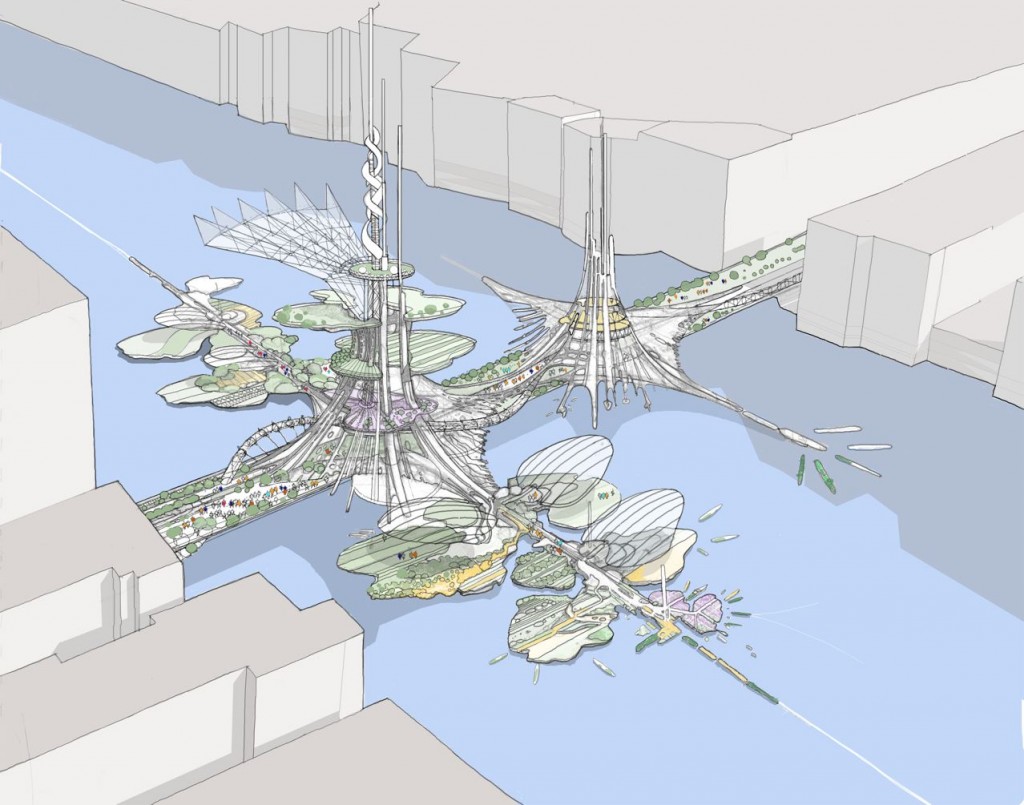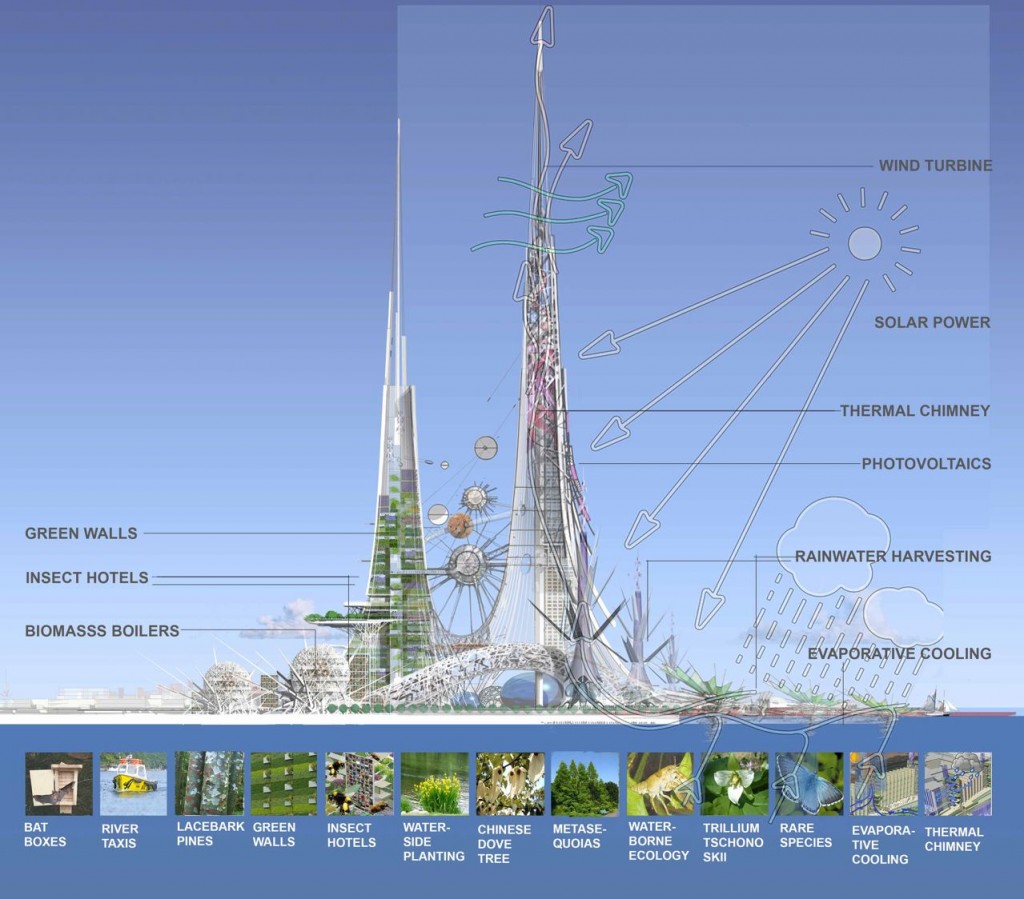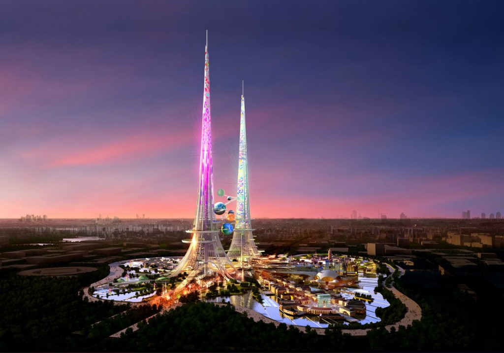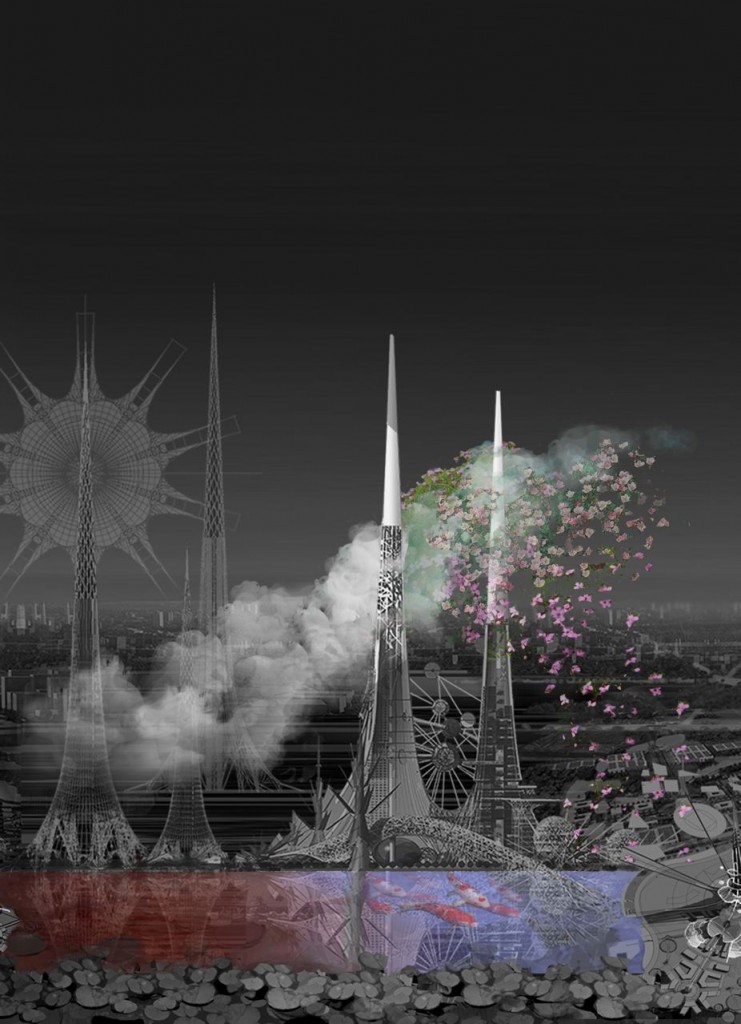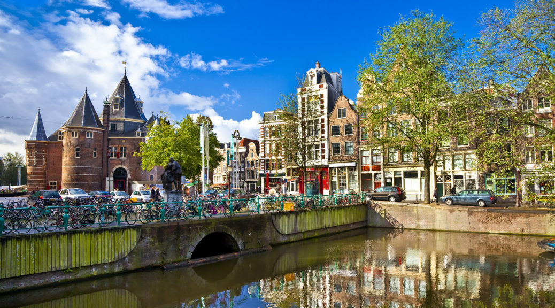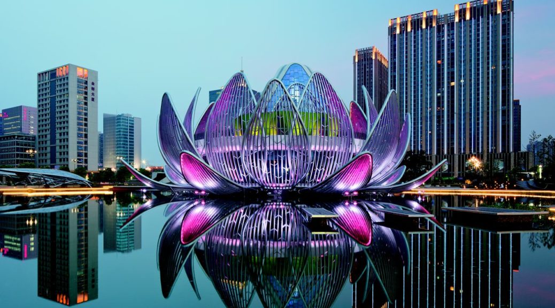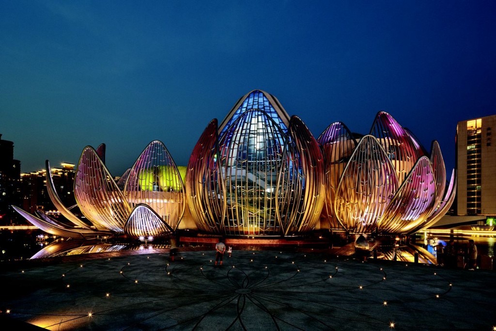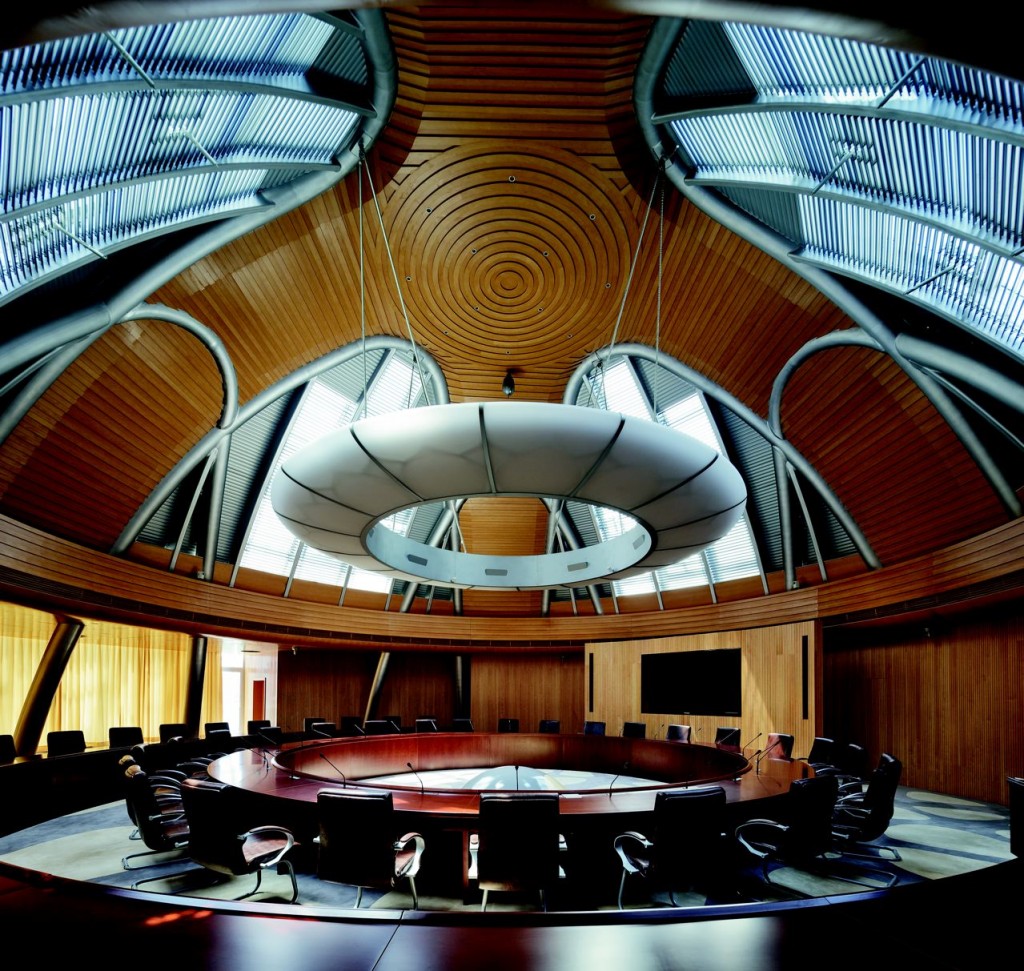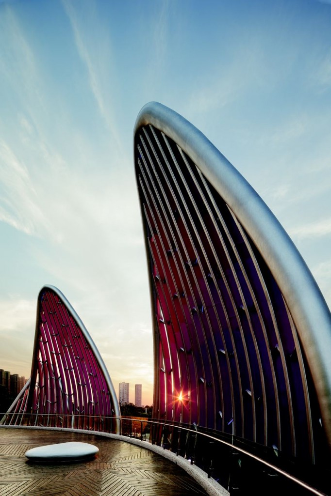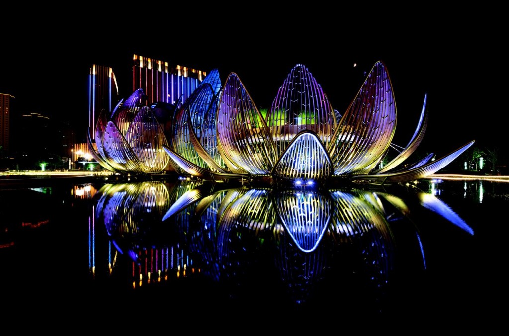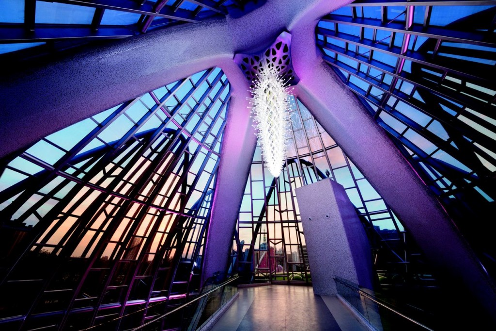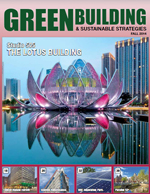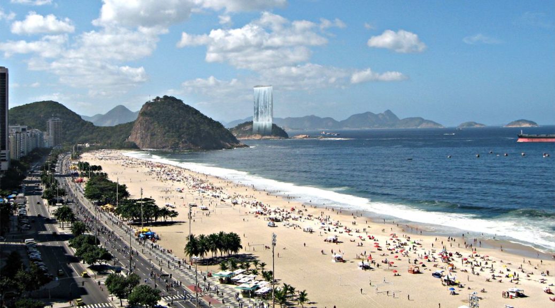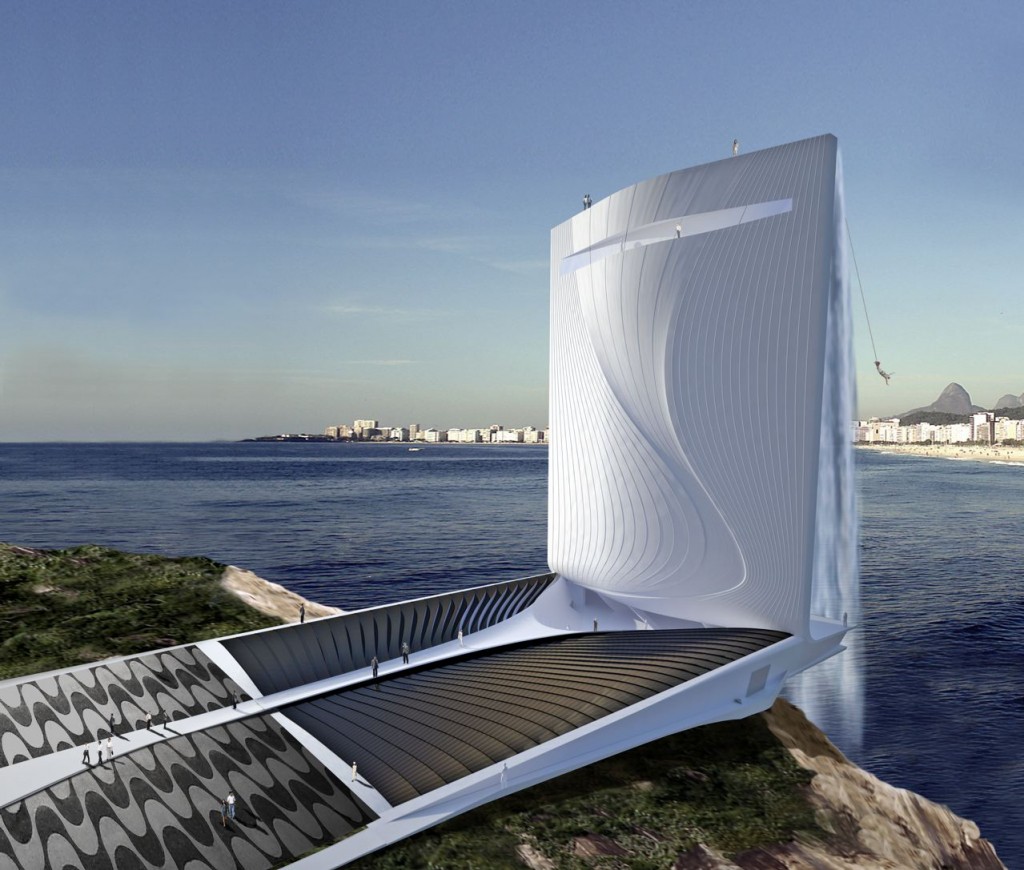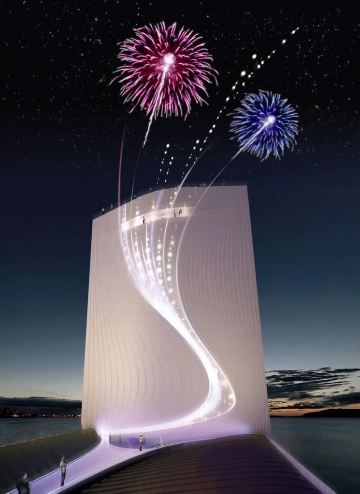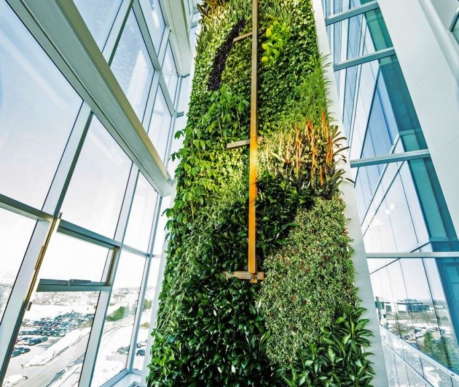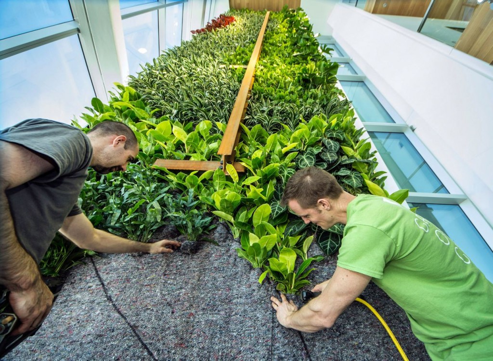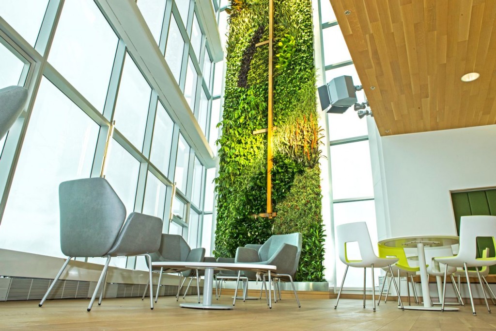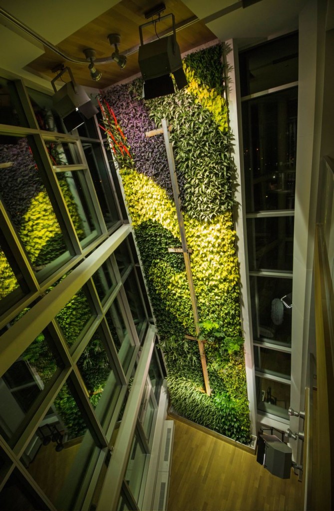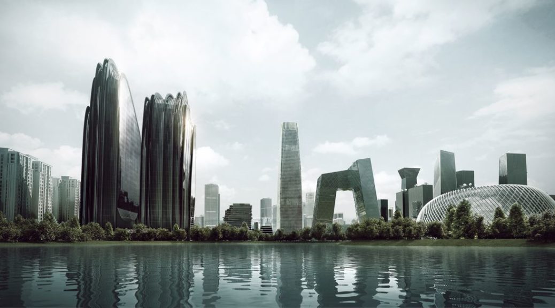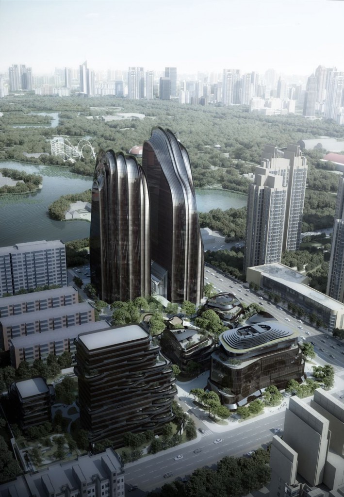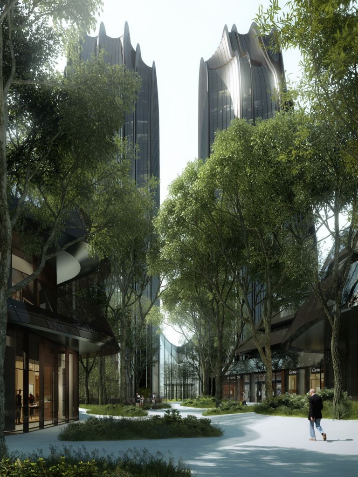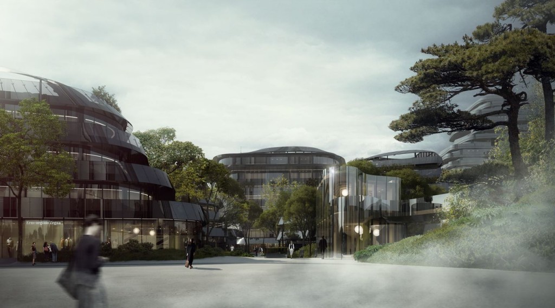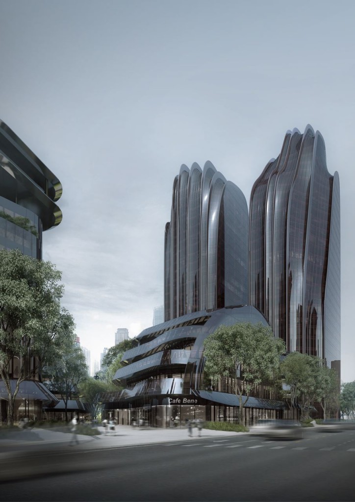Louie Santaguida makes it his business to take building development to another level
Luigi (Louie) Santaguida was looking at alternative building techniques and technologies long before his contemporaries. So it comes as no surprise to the Ontario developer – the founder/CEO of Stanton Renaissance – that his peers are now beginning to follow his lead. “I believe the development community, including low-rise, high-rise mid-rise, commercial, retail, industrial and institutional,” says Santaguida, “are having to notice the concern/demand of homeowners, end users, renters and investors. “And that concern/demand is the topic of lower operating costs, with cleaner living environments and better design. This is forcing the development and building community to look at alternatives.” Those alternatives, it turns out, have been utilized by Stanton Renaissance for quite some time now. “We have been on the cutting edge of this phenomenon,” says Santaguida. “We’ve been leading the way. We are an advocate of best technology practices, with no environmental impacts, lower operating costs and increased quality of living – all the while managing favourable and ergonomical living.” With Santaguida leading the way, Stanton Renaissance has forged ahead as more than a development company in southern Ontario; taking brownfield properties and transforming them into useable emerging communities. Part and parcel to that approach is the will to take dysfunctional areas and maximize their unrealized environmental, social and economic potentials.
It’s this vision that sets him apart.
A quick look at some of the major projects/developments undertaken by Stanton Renaissance provides ample proof of Santaguida’s distinctive approach.
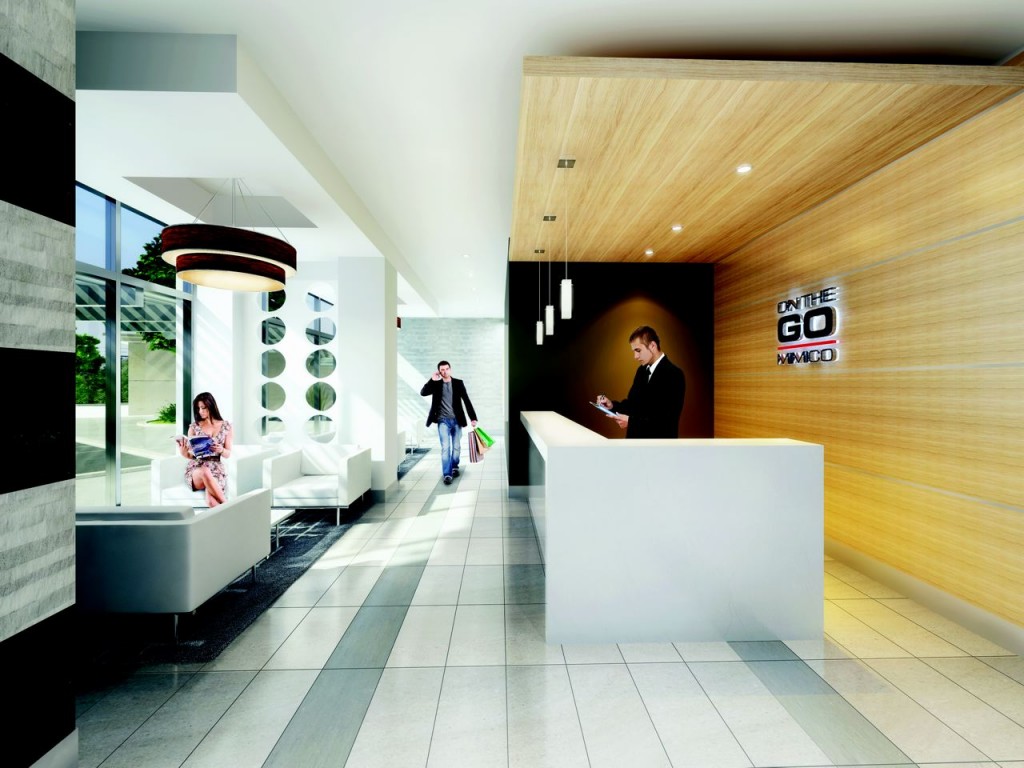
On The Go Mimico
It should come as no surprise that On The Go Mimico offers Toronto’s only residential condominiums directly connected to the GO Transit system from the exterior lobby entrance; the Santaguida touch, if you will, but it doesn’t stop there. One of the most noticeable features is that the project will incorporate an integrated geoexchange and cogeneration technology that will help residents save up to 30 per cent on utility costs over a seven-year period.
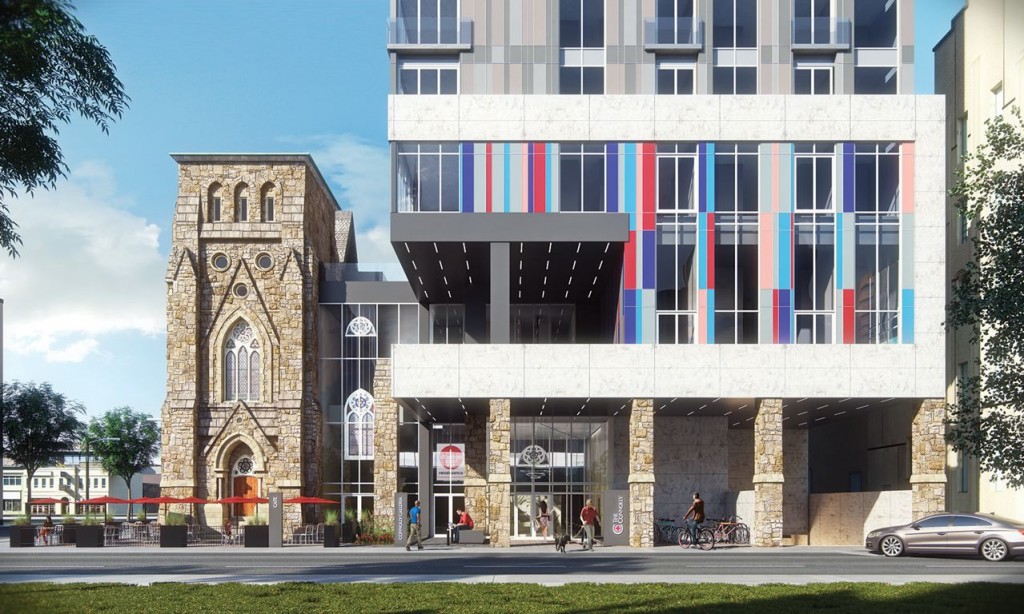
The Connolly
Working with the City of Hamilton, Stanton Renaissance is designing this 30-storey mixed use development to preserve the building’s heritage and its unique architectural qualities. And, again, there’s a big environmental upside – revolutionary geothermal and cogeneration technologies are being utilized, with new high-efficiency parking lifts.
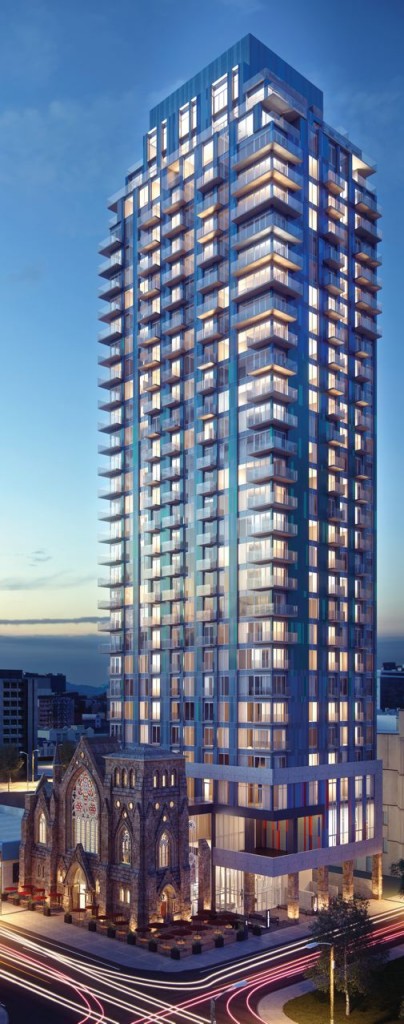
The JunXion Condos
This residential development in the St. Clair and Keele Junction area of Toronto will be a complete revitalization with space for the arts, local business and a farmer’s market, office and retail. This will also be the first development in Canada to incorporate not one, but three, methods of sustainable heating, cooling and power – geoexchange/cogeneration, solar energy and wind power – all in one master-plan community.
Wychwood Place
Another transformation of a historical church, this time in Toronto’s Bathurst and St. Clair, Wychwood community. With heritage preservation and conservation, the latest green and clean technologies are in place at the Wychwood Davenport Presbyterian Church, with plans to re-energize the property with a boutique condominium lifestyle in the heart of Toronto. This will include residential and retail, as well as commercial units.
On The Go Guildwood
An eight-storey affordable condominium residence with over 100 units transforming a tired Kingston Road area, with standout environmental features and stellar lifestyle amenities. It will also be employing Stanton Renaissance’s state of the art, Sustainable Central Cooling Heating Power (CCHP) plant. If you notice a trend in the aforementioned Stanton Renaissance projects, it’s understandable. It’s more of Santaguida’s feel for the future. “The [green building] movement is now becoming an industry standard,” he tells Green Building and Sustainable Strategies magazine. “The industry is looking at more technology-based solutions that will impact lower operating costs in the areas of heating, cooling, power generation, environmentally-sound finishes and exterior wall systems.
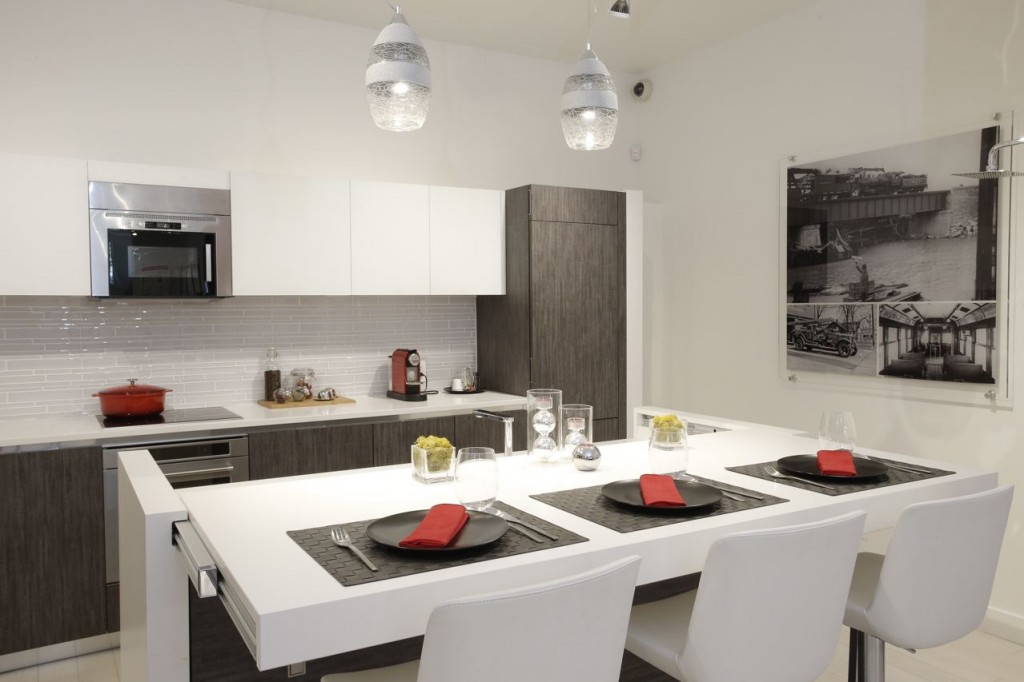
“We believe that consumers and end users are not necessarily looking for LEED solutions, but going beyond that – something that Stanton Renaissance is providing.” Always looking for a competitive edge, Santaguida has also embraced a working relationship with Mike Holmes, the professional contractor and creator/host of the popular television series Holmes on Homes. Working with the real estate division of The Holmes Group, and its Holmes Approved Homes program, Stanton Renaissance is able to integrate proper building practices and cutting-edge products and technology. “Once The Holmes Group got wind of the clean and sustainable technology we were using – the combination of geoexchange and cogeneration,” says Santaguida, “their directors approached us. “Being the first Canadian developer using this system in a high rise caught their attention. As it turns out, the two parties are both passionate about sustainability, and that brought them together. The plan is to evolve from project to project, working together to provide the best of clean and sustainable living for their residents.” Santaguida and Holmes have now forged ahead from that starting point, forming a new quality and standard under the brand “Stanton Holmes Approved” communities. Sounds like more of the Santaguida touch – a visionary if ever there was one.
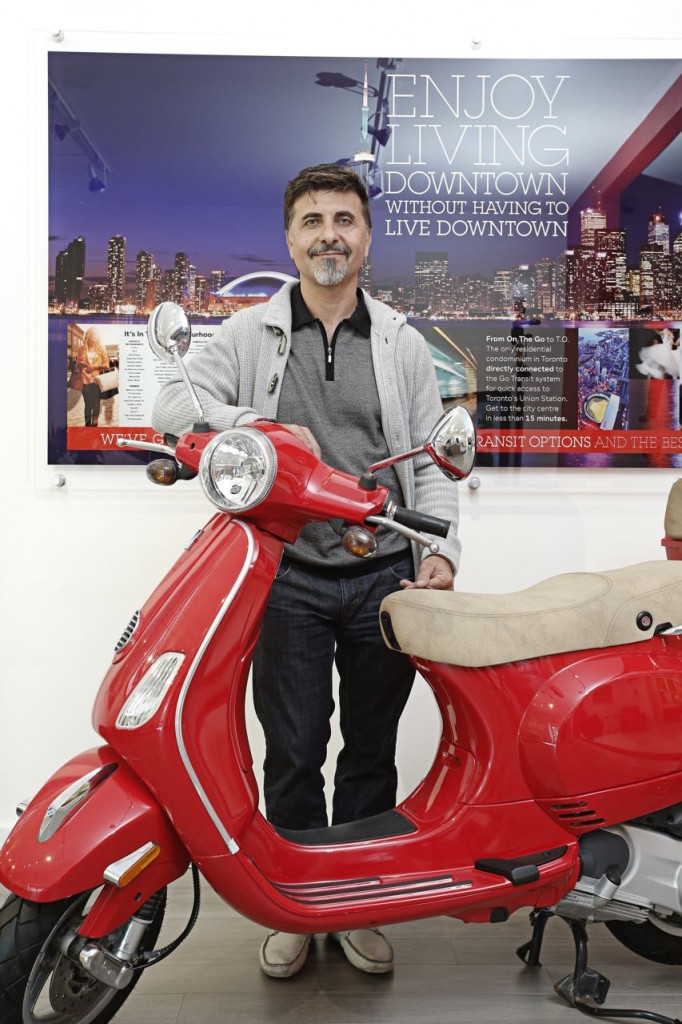
Did you know? Louie Santaguida is very philanthropic. “I am a big supporter and donor for Sick Kids and AGO, Covenant House, and children’s charities in general. I am also a very big advocate of a clean Earth. I am also passionate about protecting animals.”
Santaguida begins his developments with Visionization™ – clean living in the real world. “Visionization is the next tier in sustainable, green initiatives, based upon the theory that if we can dream it, we can make it happen,” he says. “Science and technology have reached such an apex of possibilities that as we harness their components to create new abilities, we in fact create new, clean structures that have a minimal impact upon our air and our water, our bodies and our future. At Stanton Renaissance, Visionization™ is changing the world we live in; one condominium at a time. The future is happening right now in a Stanton Renaissance building.”







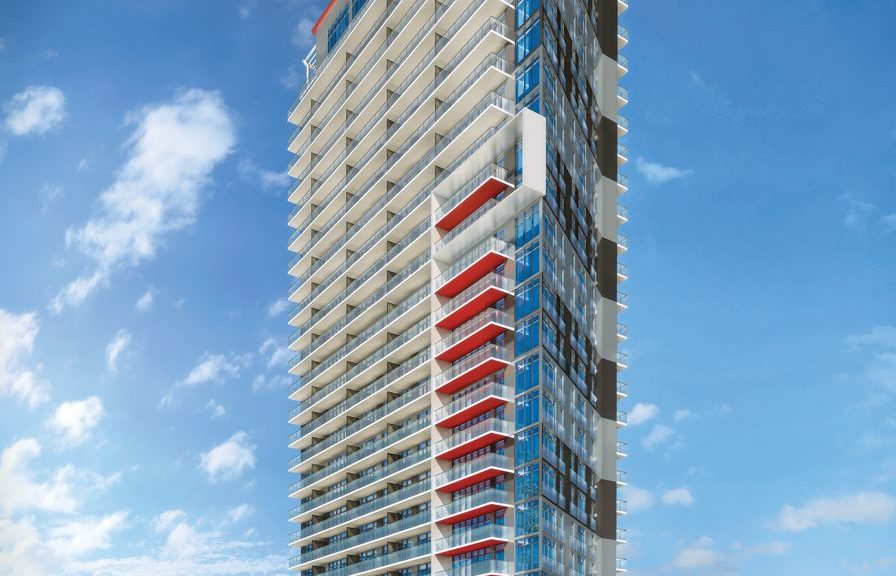
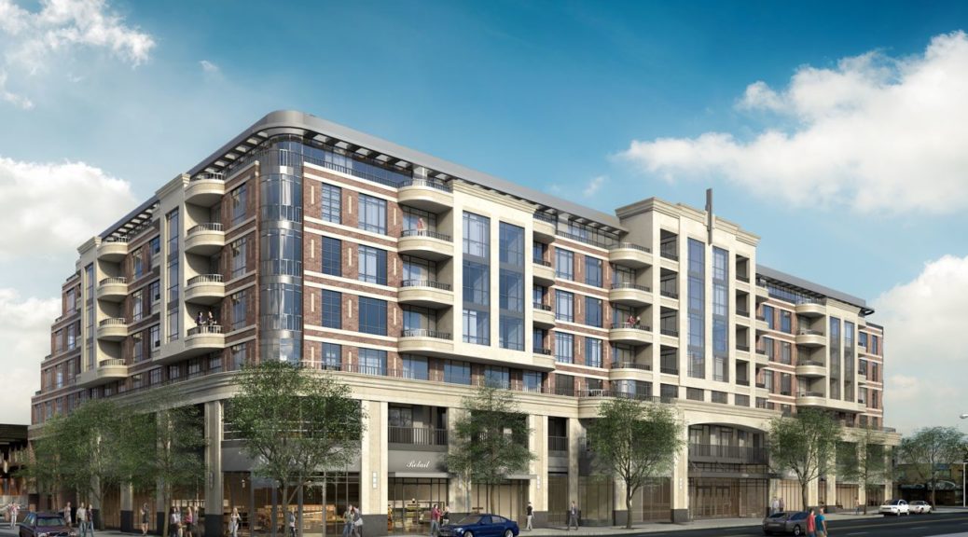
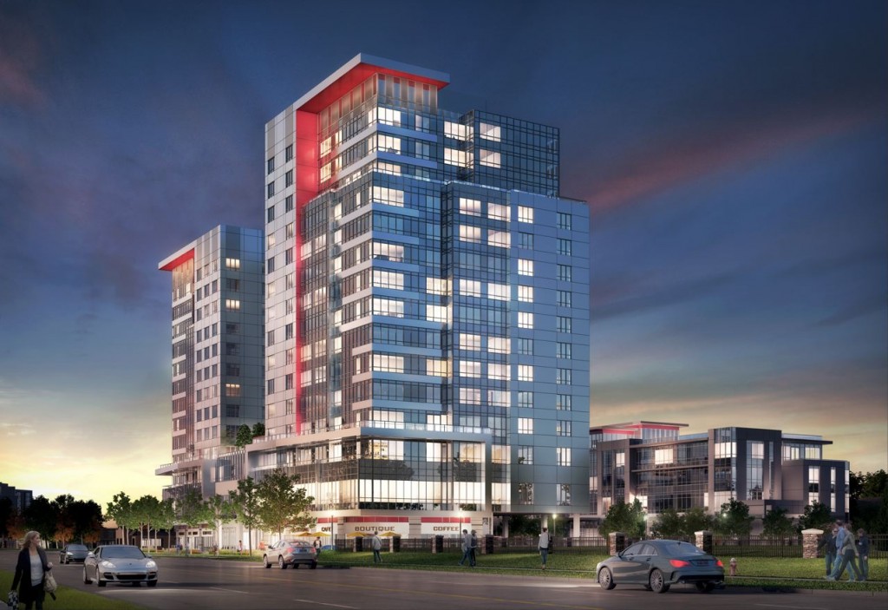
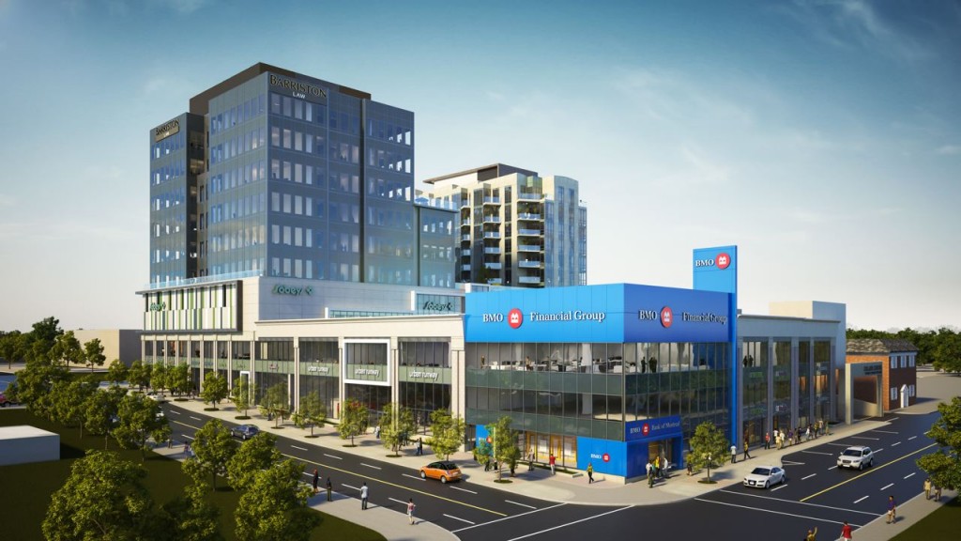
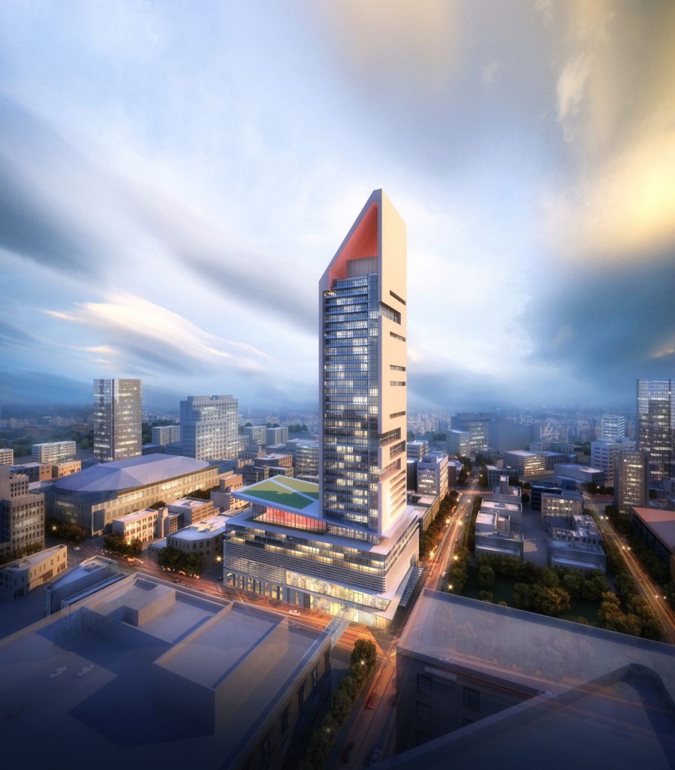
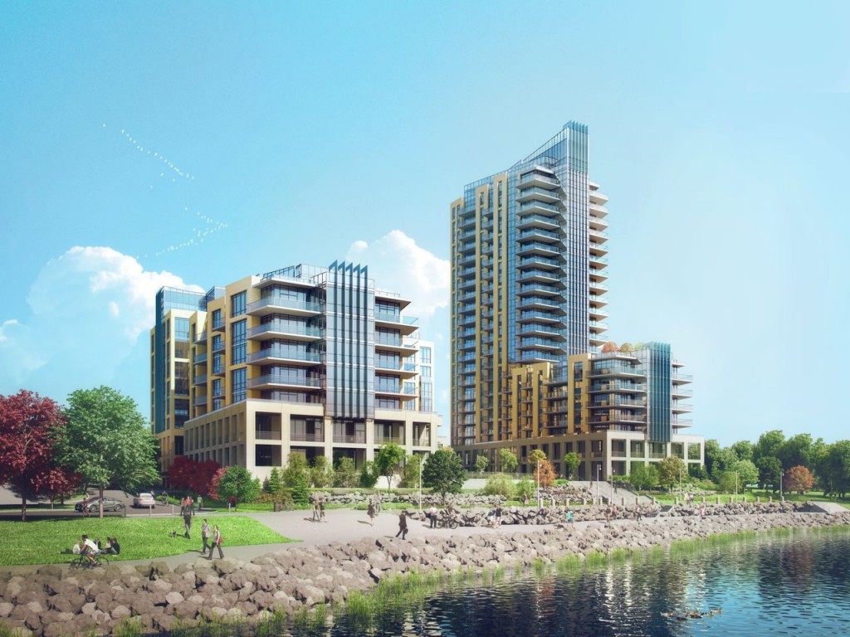
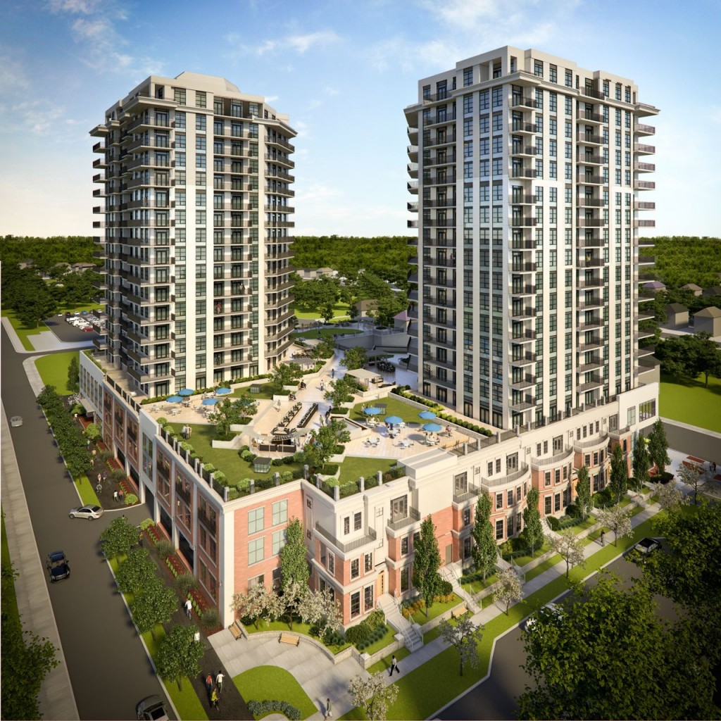 <
He stresses that MADY continues to ramp up its number of green projects, further adding to its growing reputation as a socially conscious builder/developer.
“Not only do we want to do the right thing, we enjoy passing along the numerous green benefits to our customers and clients,” he adds. “We embrace building to LEED standards because in doing so we save energy, and reduce both pollution and our carbon footprint.”
<
He stresses that MADY continues to ramp up its number of green projects, further adding to its growing reputation as a socially conscious builder/developer.
“Not only do we want to do the right thing, we enjoy passing along the numerous green benefits to our customers and clients,” he adds. “We embrace building to LEED standards because in doing so we save energy, and reduce both pollution and our carbon footprint.”
