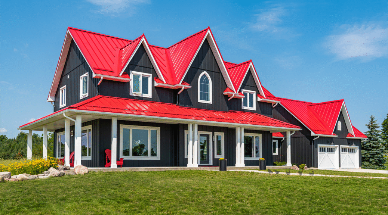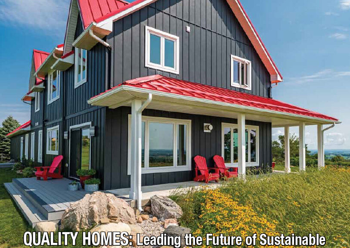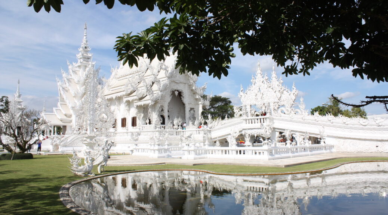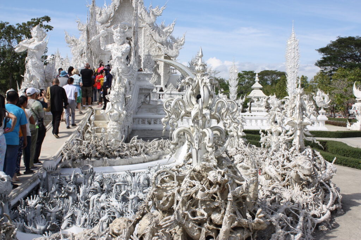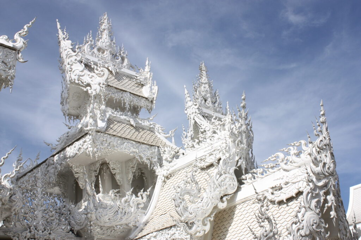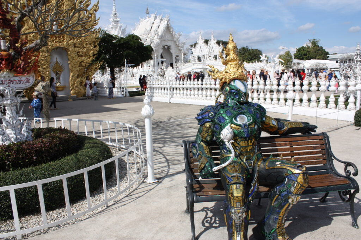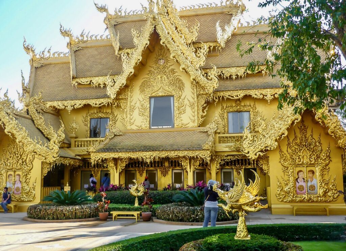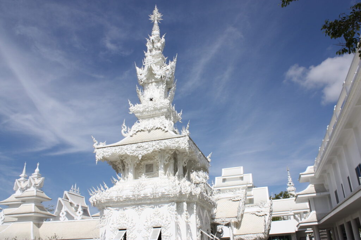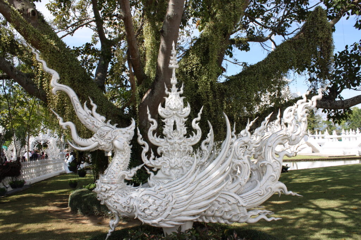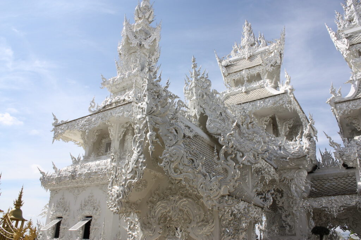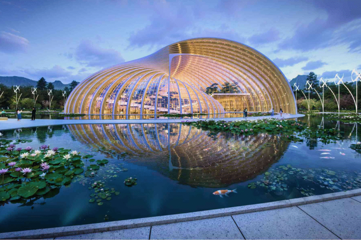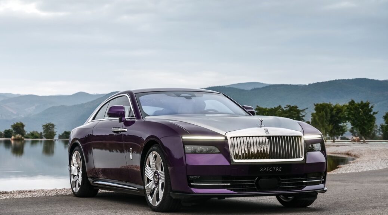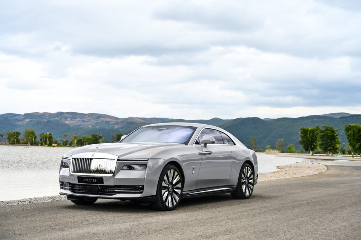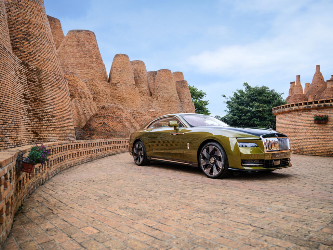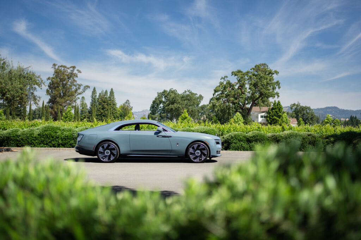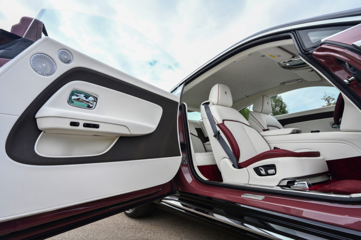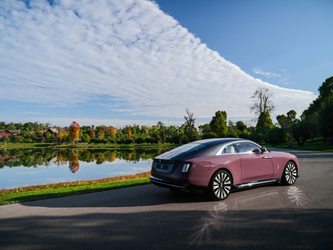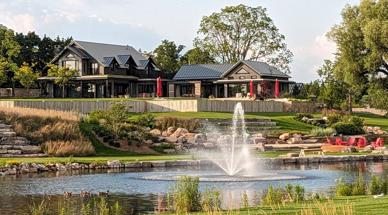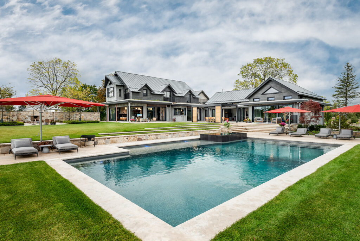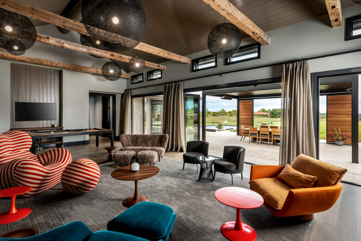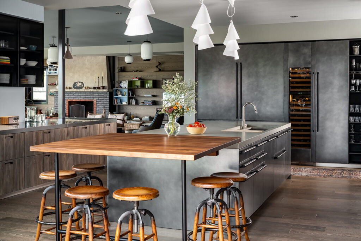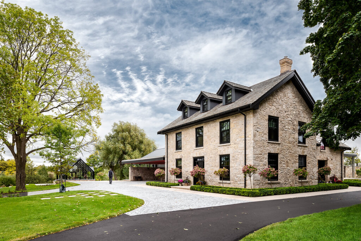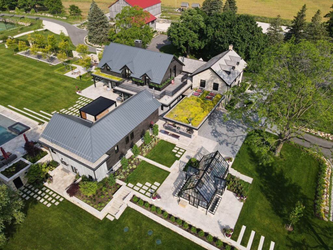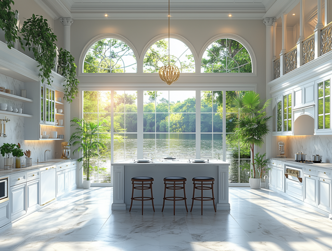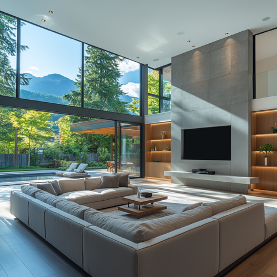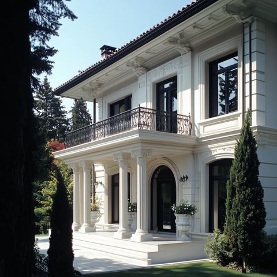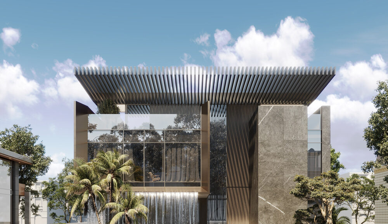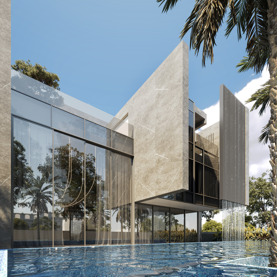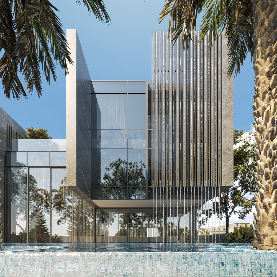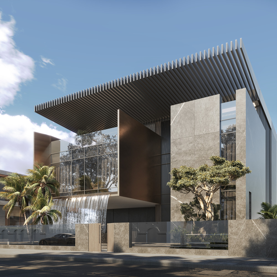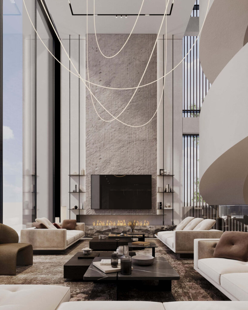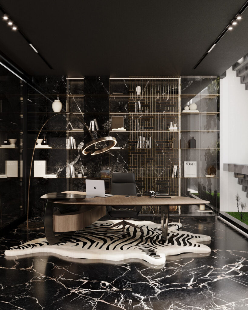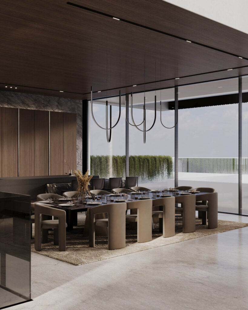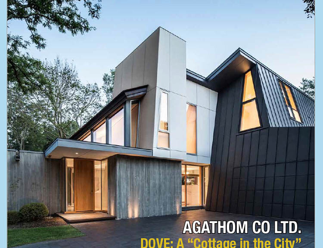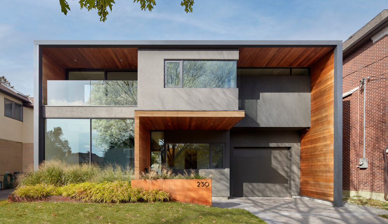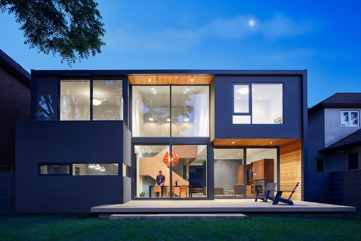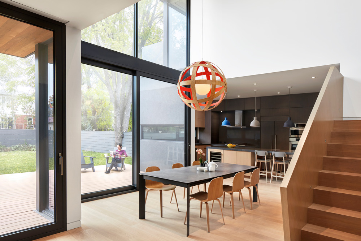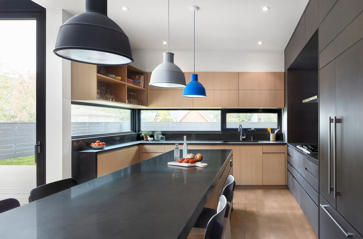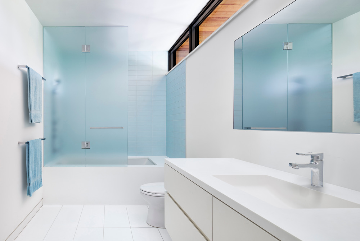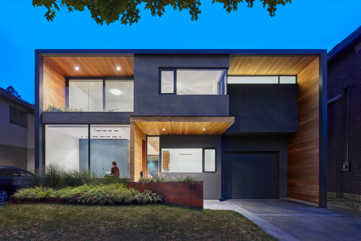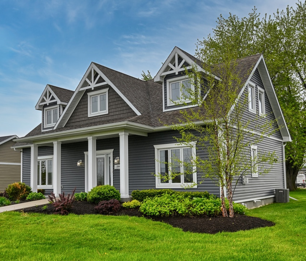
As Ontario grapples with the pressing challenges of climate change and rapid urban growth, the need for innovative, eco-friendly, and affordable housing solutions has never been more urgent. Quality Homes, Ontario’s leading modular home and cottage builder, is revolutionizing the housing market by delivering high-quality modular homes that blend modern design, energy efficiency, and sustainability.
Modular construction is transforming the industry by offering faster build times, reduced waste, and superior energy performance— all while maintaining quality and the flexibility of customization. For homeowners and developers seeking a smarter, greener, and more cost-effective alternative to traditional building methods, modular homes present the ideal solution.
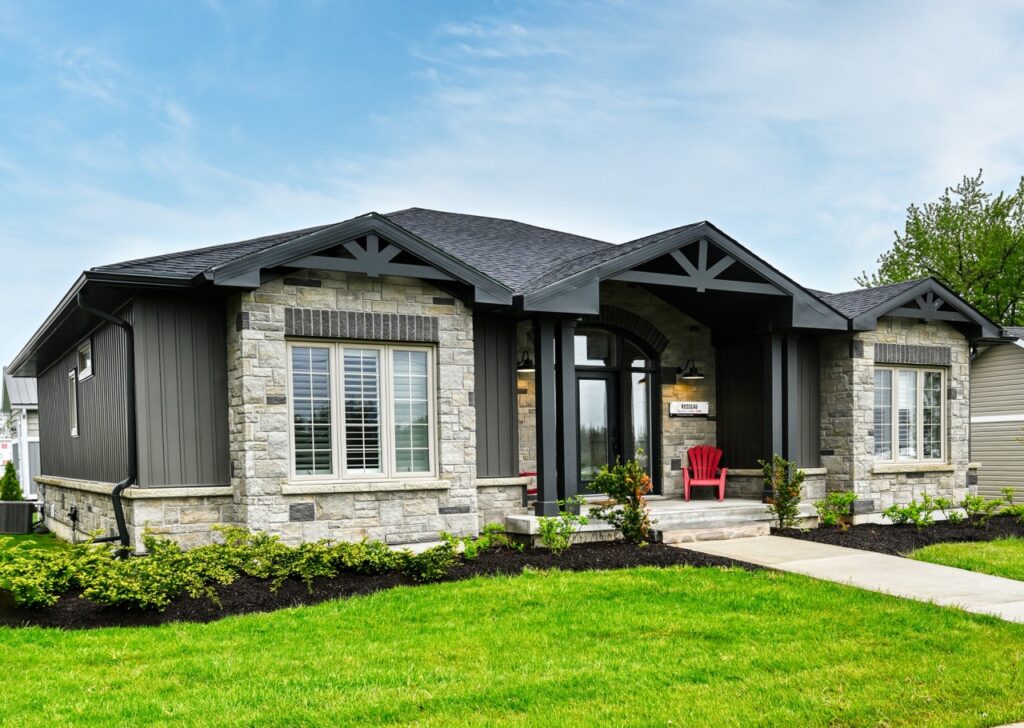
Why Modular Homes Are the Future of Housing
1. Faster Construction Without Compromising Quality
Unlike conventional builds, which can take many months or even years, Quality Homes’ modular houses are constructed in a controlled factory environment, significantly reducing construction time. Since modules are built indoors, weather-related delays are eliminated, ensuring consistent progress. This also eliminates costly delays. Once completed, the modules are transported to the site and assembled, cutting overall build time by 50-60% compared to traditional methods.
✔ Strict quality control in factory settings at every stage of the building process ensures precision and durability (CSA A277 certified).
✔ Reduced on-site disruption, creating quieter, cleaner neighborhoods.
✔ Predictable timelines with fewer delays and cost overruns.
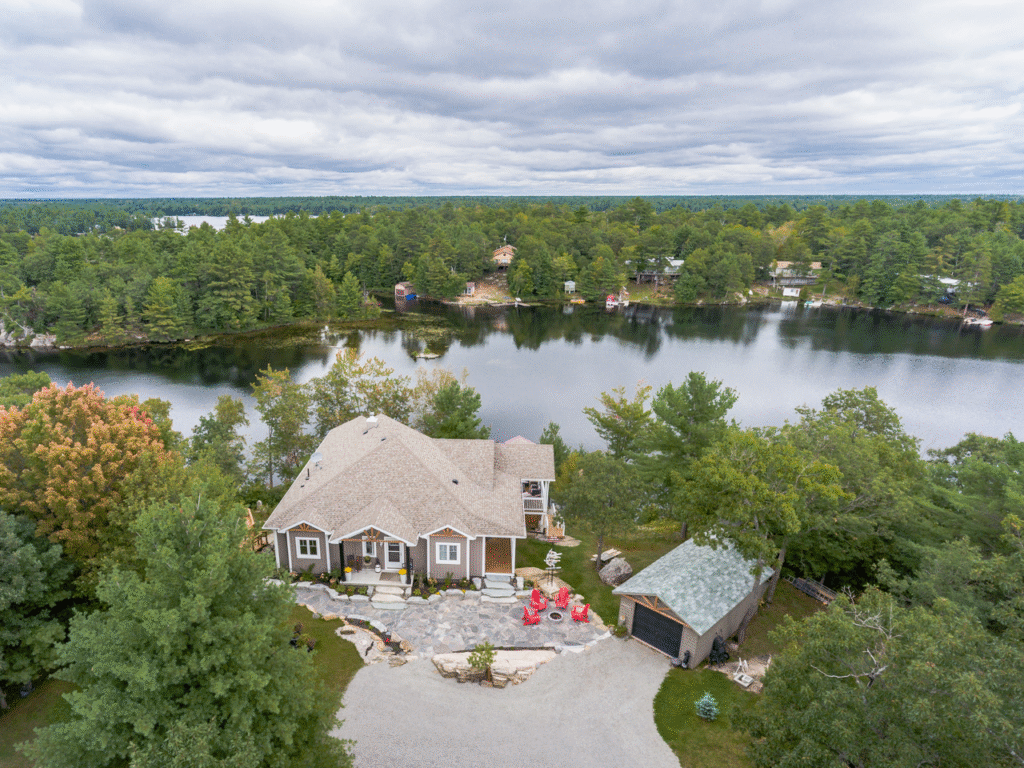
2. Superior Energy Efficiency & Sustainability
One of the most compelling advantages of modular homes is their exceptional energy efficiency. Quality Homes integrates advanced insulation technique, high-performance triple-glazed windows, high-efficiency HVAC systems, and airtight construction to minimize energy loss, resulting in lower utility bills and a reduced carbon footprint.
✔ Lower utility bills for our homeowners with energy-efficient HVAC systems and tighter, draft-free homes – less costly to heat and cool. It also means that the home will be more comfortable, healthier, safer and more durable.
✔ Quality Homes is an Air Tightness Champion acknowledged year over year by Building Knowledge Canada. With minimal upgrades, homes are capable of reaching Net-Zero Ready standards, which means they would produce as much energy as they consume.
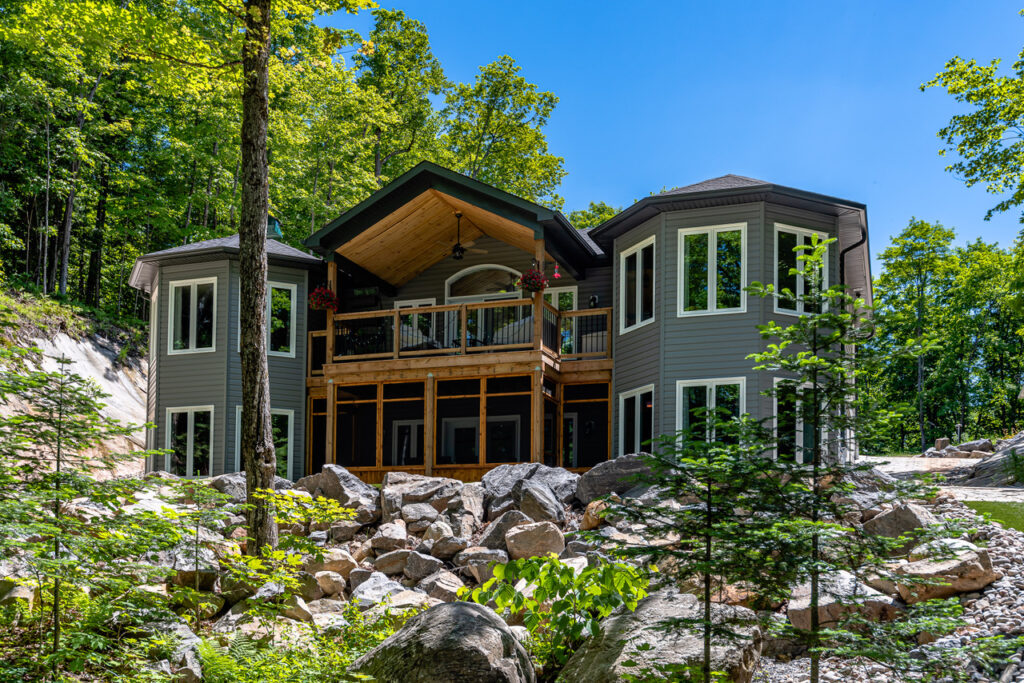
3. Cost-Effective Without Sacrificing Customization
A common misconception is that modular homes lack personalization. However, Quality Homes offers fully customizable floor plans and finishes, allowing buyers to design their dream home without the unpredictability of traditional construction costs.
Buyers have the option to choose an existing design from Quality Homes’ Design Collection, which features over 50 plans, customize a plan to meet their preferences, or collaborate with the company’s in-house Drafting Team to develop a custom home design tailored to their lot and lifestyle.
Quality Homes’ exclusive HUG Program (Homebuyer’s Ultimate Guarantee) ensures a guaranteed price, complection date, and high-quality construction for every home they build.
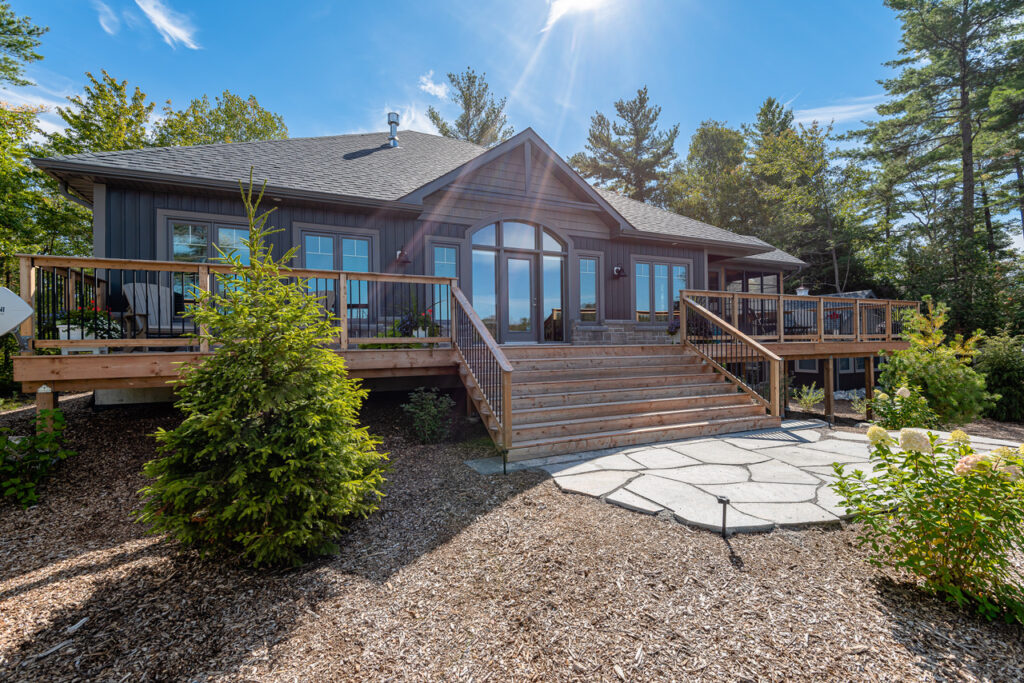
4. Minimized Construction Waste
Traditional construction generates significant waste, with excess materials often ending up in landfills. Since modular homes are built in factories, materials are precisely measured and recycled, leading significant waste reduction.
✔ Efficient material usage reduces environmental impact. Cut-offs get recycled and can be used for other projects, rather than tossing them in the garbage.
✔ Less site disturbance preserves natural landscapes.
✔ Quality Homes meets LEED and Green Building standards, thanks to its energy-efficient modular construction and commitment to sustainable building practices.
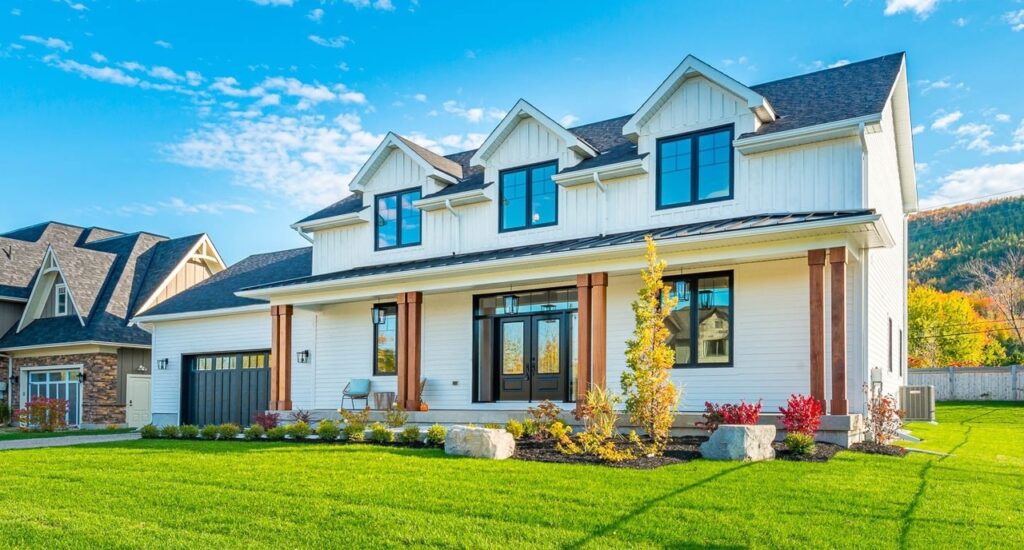
5. Durability & Resilience
Modular homes are engineered to withstand transportation and assembly, making them structurally stronger than many traditional builds. Quality Homes uses high-grade materials and advanced engineering techniques, ensuring longevity and resistance to extreme weather.
✔ Exceeds Ontario Building Codes for safety and durability.
✔ Superior resistance to wind, snow, and seismic activity.
✔ 10-year structural warranty – 3 years beyond industry standard.
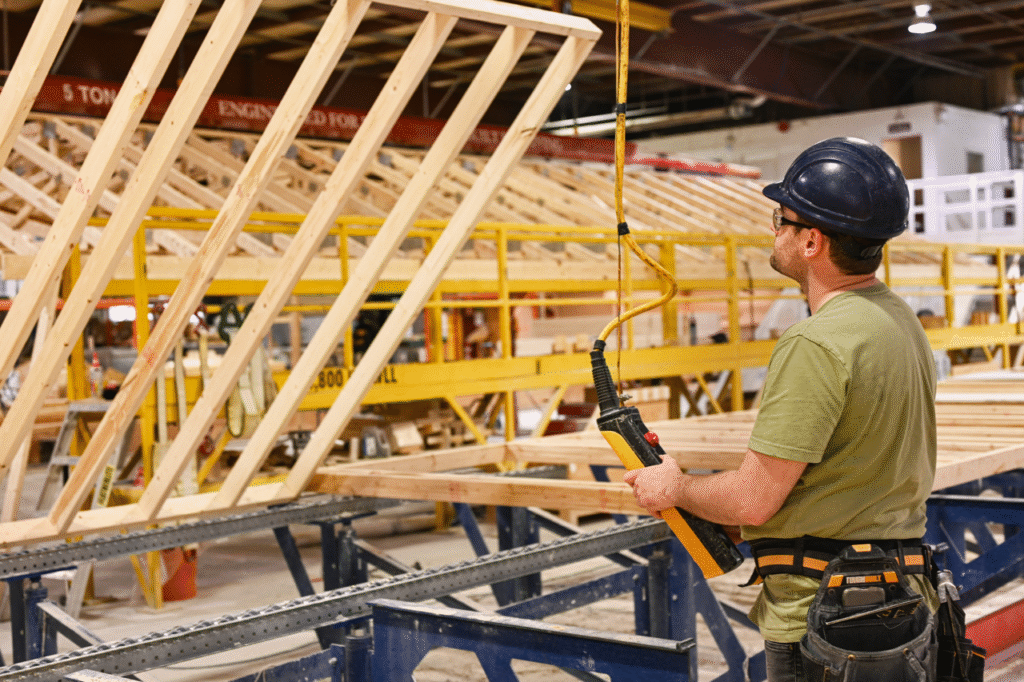
Since the inception in 1987, Quality Homes has made significant contributions to the homebuilding industry. Over the years, the company has successfully built thousands of homes, establishing itself as a trusted leader in the field. Through dedication to quality and craftmanship, Quality Homes has earned a strong reputation for delivering exceptional homes to its clients. What makes them stand out in a competitive industry is their focus on sustainability, innovation and exceeding customer expectations.
Quality Homes: A Leader in Sustainable, Innovative Housing
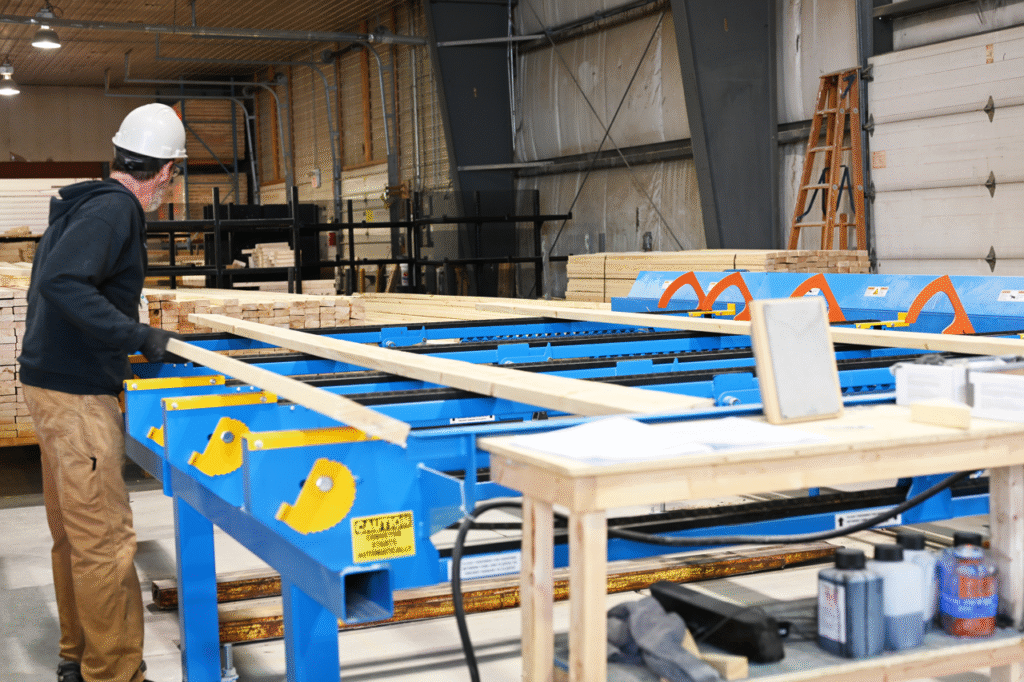
Why Choose Quality Homes?
✔ Eco-friendly building practices for a greener future.
✔ Faster move-in times without delays.
✔ Fully customizable designs tailored to your lifestyle.
✔ Cost savings on construction and energy bills.
✔ Industry-leading warranties for peace of mind.
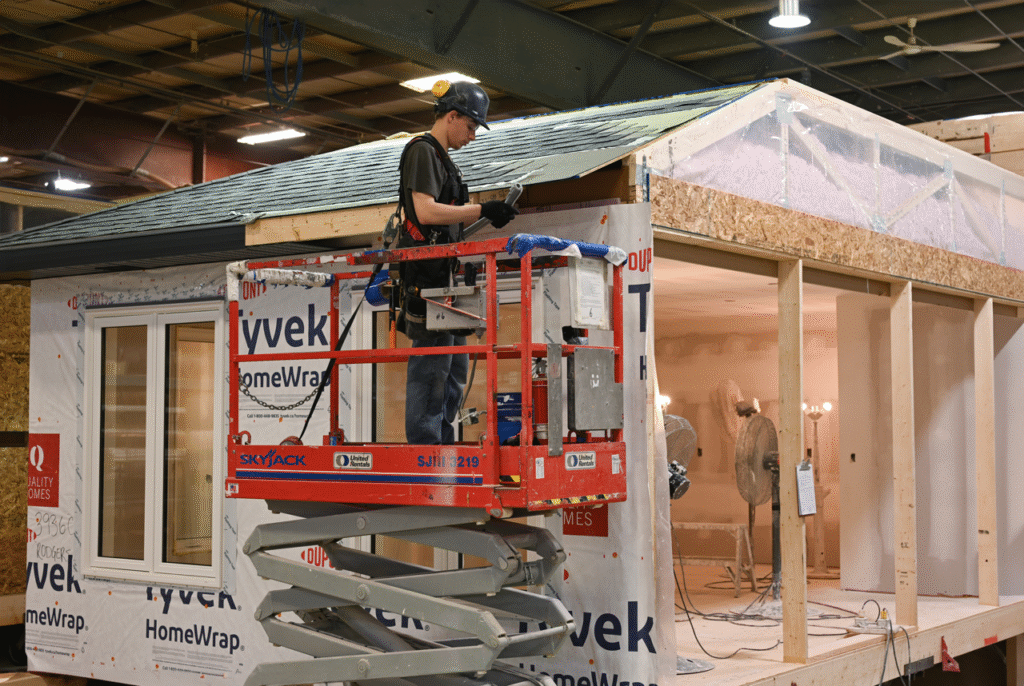
The Growing Demand for Prefabricated Homes in Ontario
With rising housing costs and environmental concerns, more Ontarians are turning to modular homes as a practical and sustainable alternative. Government incentives for green building initiatives further enhance the appeal of prefabricated construction.
✔ First-time homebuyers benefit from affordability and quick occupancy.
✔ Developers can scale projects efficiently with modular multi-unit buildings.
✔ Seniors and downsizers enjoy low-maintenance, energy-efficient living.
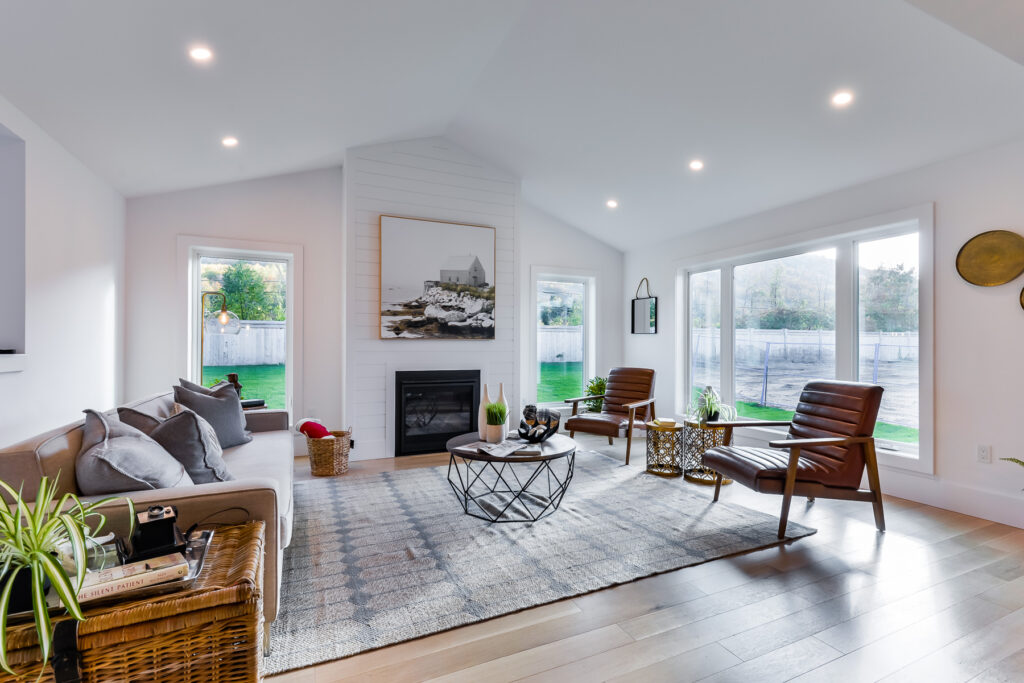
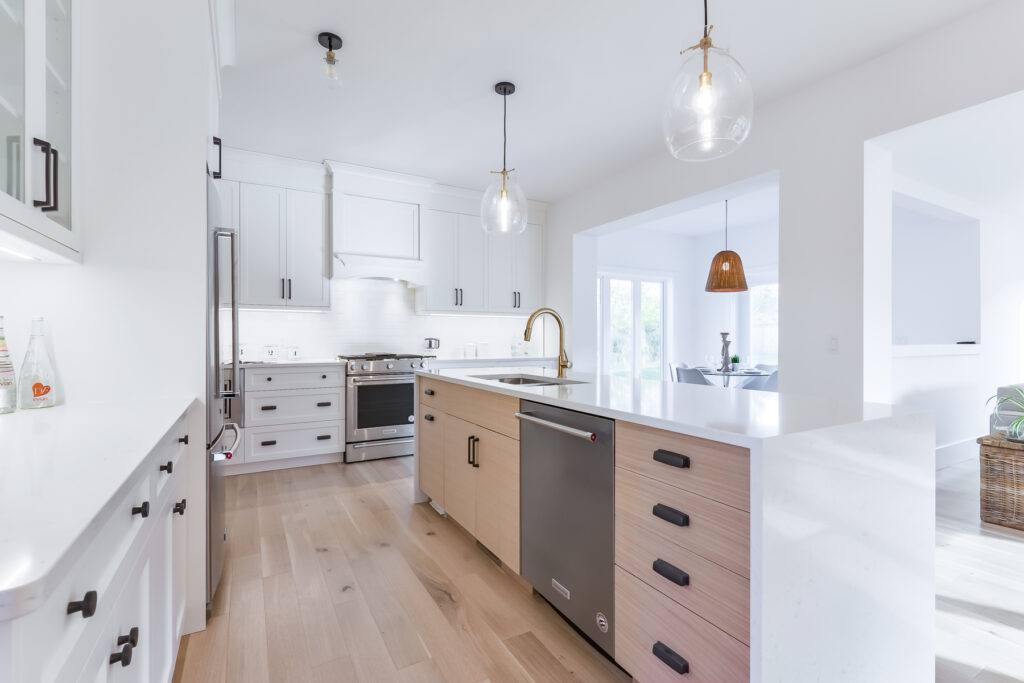
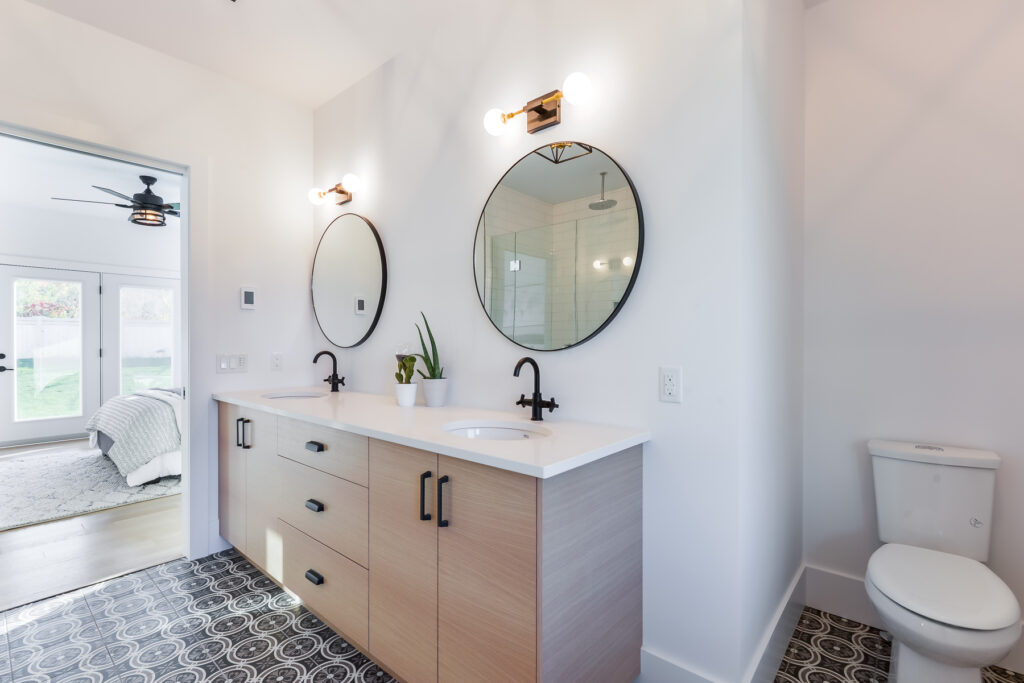
Final Thoughts: Building a Better Tomorrow with Quality Homes
The future of housing lies in innovation, efficiency, and sustainability-and Quality Homes is leading the charge with cutting-edge modular construction. By choosing a Quality Home, homeowners invest in a high-performance, customizable living space while contributing to a healthier planet.
For those seeking a faster, greener, and smarter way to build in Ontario, Quality Homes offers the perfect solution. Explore their latest designs today and discover how prefabricated homes can transform the way we live-one sustainable module at a time.
Servicing: Central & Southwestern Ontario







