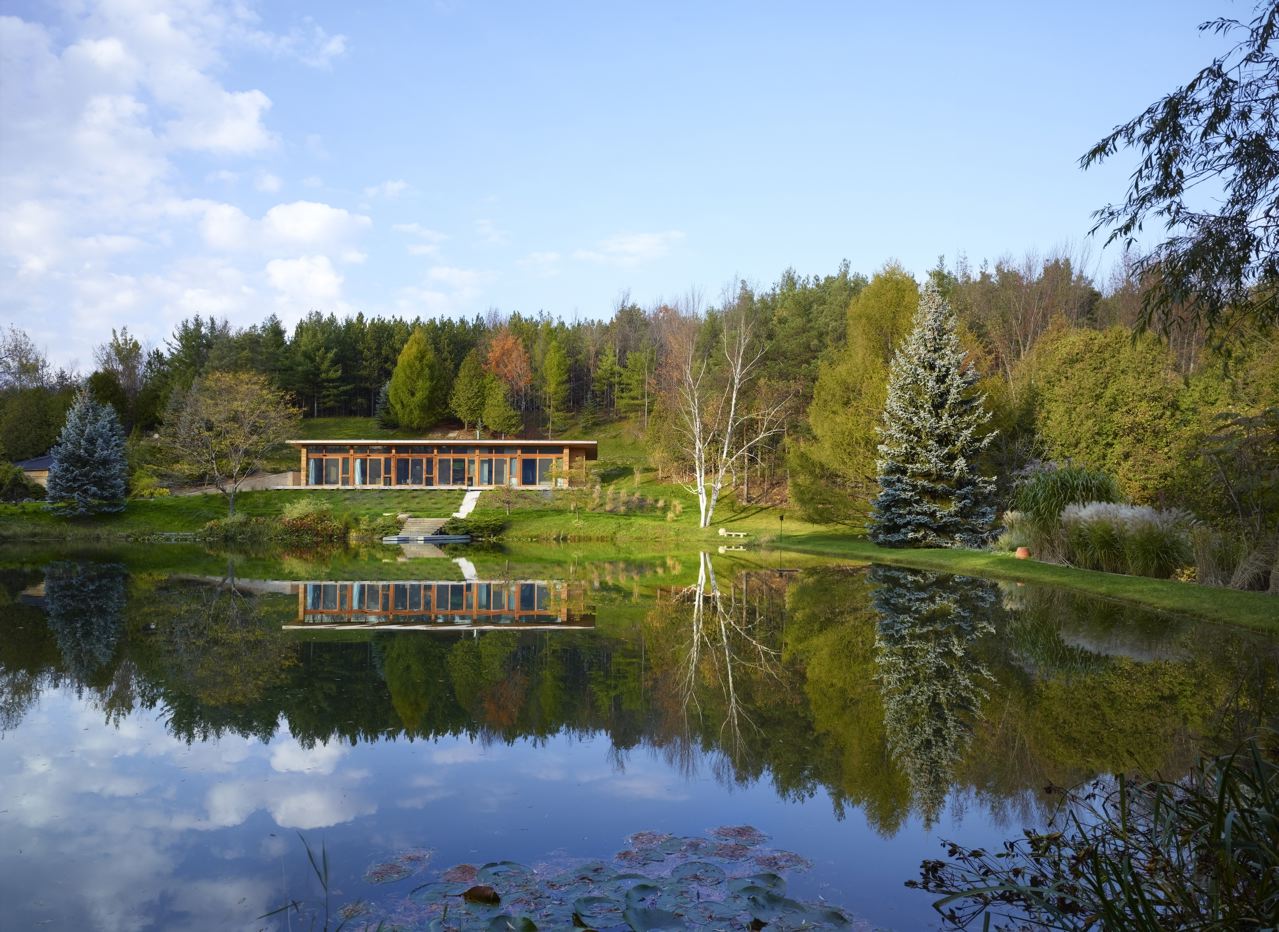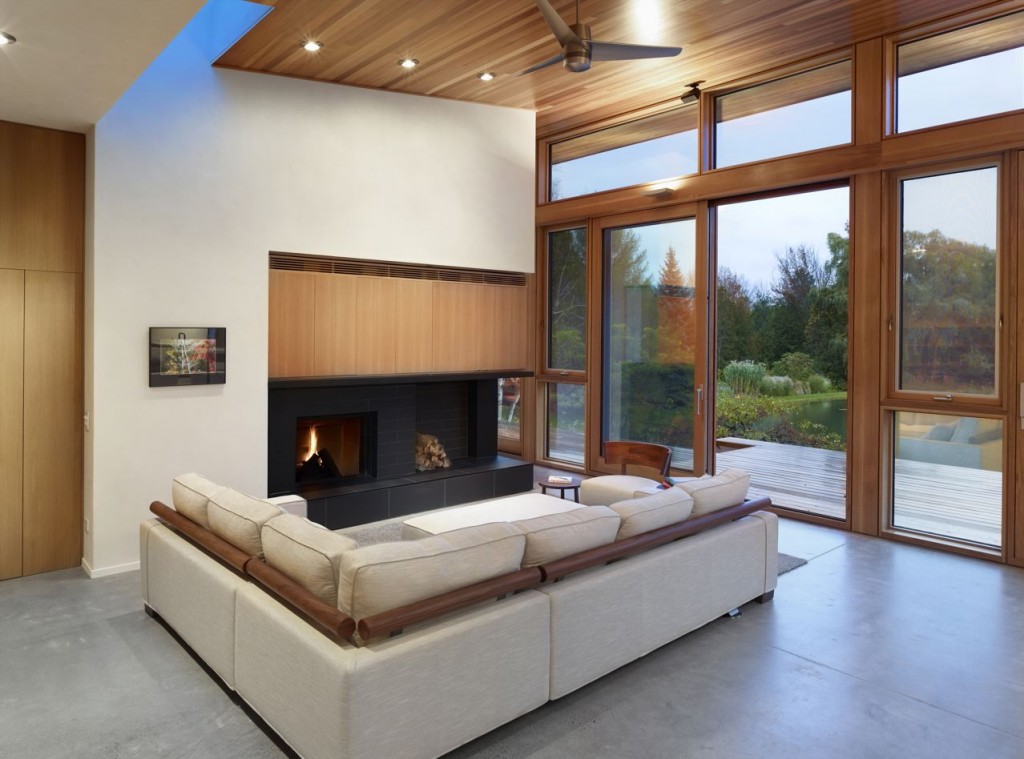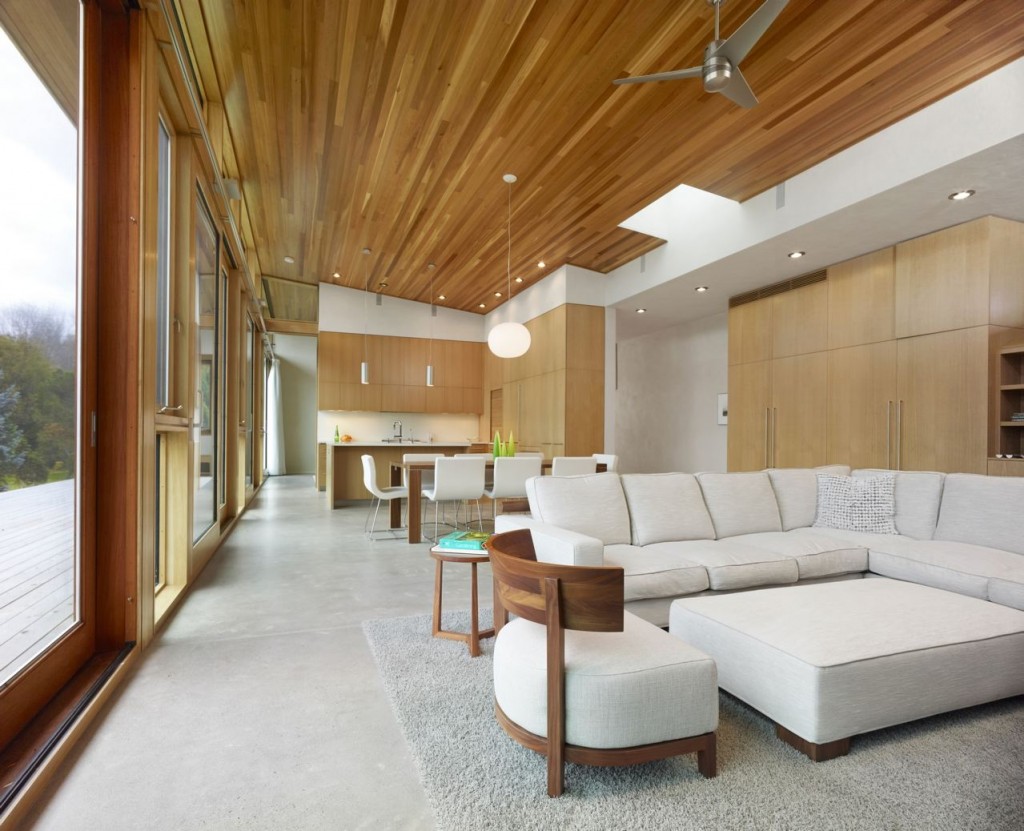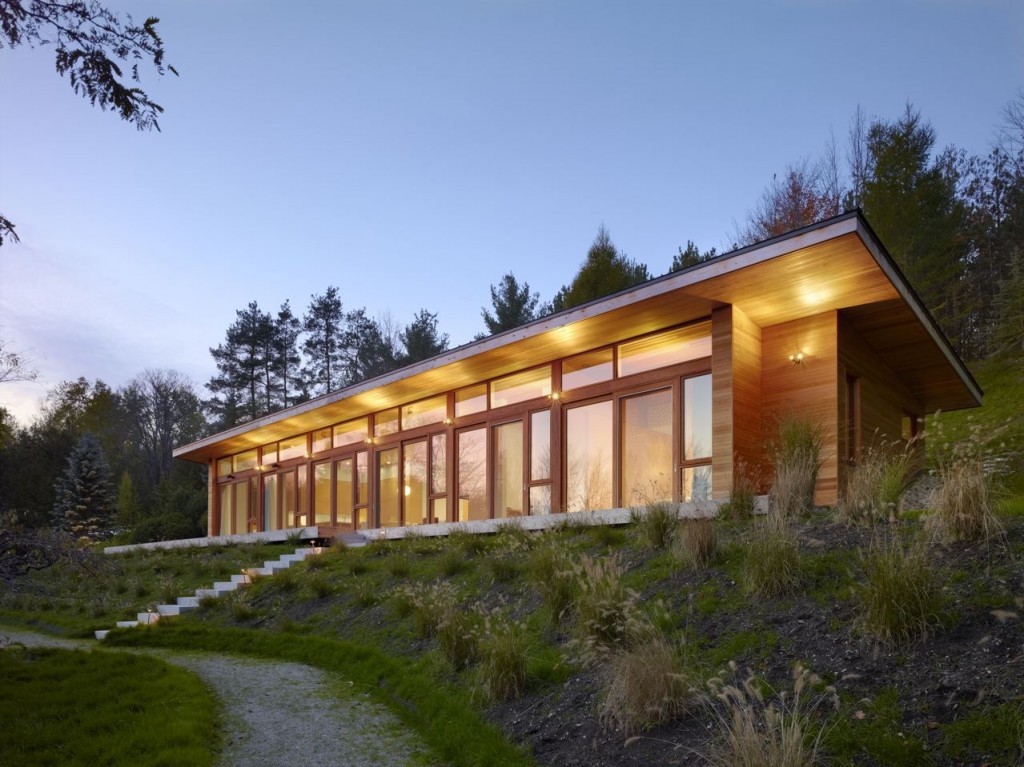
uperkül inc | architect designed this unique home in Mulmur, Ontario for a client with allergies and acute sensitivities to dust, pollen, electromagnetic radiation and a long list of construction materials. +HOUSE sets a new precedent in Canadian environmental design by exceeding standard requirements without sacrificing aesthetics or appearing utilitarian. The home creates a strong connection between its own insular world and its beautiful surrounding landscape while providing a truly healthy retreat from environmental threat.
The design process began with the architect and client extensively researching and testing proposed building materials to ensure the client would not experience any adverse physical reaction. The design balances LEED criteria – the project is LEED Gold-‐targeted – with the client’s unique requirements. In certain situations, LEED standards, such as using materials with higher recycled content, were not suitable.

+HOUSE’s stripped down minimalism, conceptual clarity, refined details and functional spaces integrate a wealth of health sensitive technologies. The structural walls were comprised of insulated cement-‐bonded inert wood fibre blocks that inhibit the growth of fungi and molds. The interior walls were finished with a natural clay plaster, a mold-‐resistant product that helps regulate interior humidity and temperature, and required no paint finish. Zero VOC paint was sparingly used and was generally applied offsite to avoid gas emissions. A soy-‐based sealer was used for the concrete polished floors and counters, and PVC-‐free blackout roller shades and untreated silk and hemp fabric were used for the window treatments.
Sliding wood and glass doors at the front of the house pull fresh air in from the south, and skylights and clerestory windows on the north wall circulate it out, cooling the house. During pollen season, the owners can seal the interior and turn on the air conditioning generated by a pond-‐loop geothermal system, which also heats the house via a radiant floor system. Ducts were installed with hospital grade filters. Electrical conduit was run vertically rather than horizontally to minimize the creation of fatigue-‐inducing electromagnetic fields. Construction required special protocols – no solvents, no gasoline-‐fired tools, and no combustion heaters.

Despite the house’s health-‐conscious and sustainable agenda, contemporary design feels like its impetus. The open concept interior feels welcoming and airy. A mostly opaque northern wall is sheltering while the fourteen-‐foot high triple-‐paned glass south wall provides extensive day-‐lighting and expansive views of the landscape and access to a long cedar deck. Cloaked by a green roof that extends the natural slope of the land, the design blurs the distinction between inside and out.
The site’s existing natural conditions were preserved and enhanced where possible. Built into a hill overlooking a pond, this linear house sits on the footprint of a previous dwelling. Nearly a dozen mature trees were transplanted to a local nursery to protect them during construction and replanted once the house was complete. Low-‐maintenance local grasses and plantings reduce irrigation, and integrate with the local ecosystem. A permeable driveway mitigates storm water run-‐off.
This carefully considered house exemplifies a new architectural approach that marries aesthetic and environmental concerns to create thoughtful domestic spaces that are balanced, natural and sustainable.
