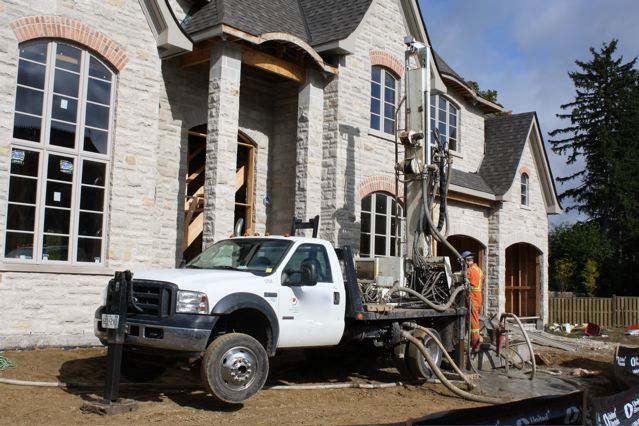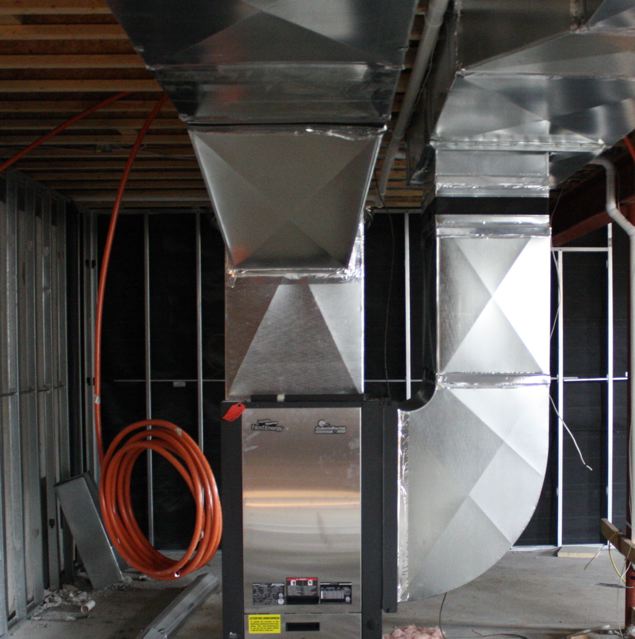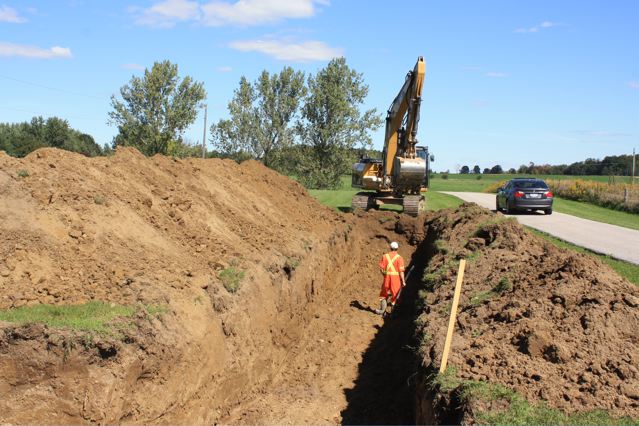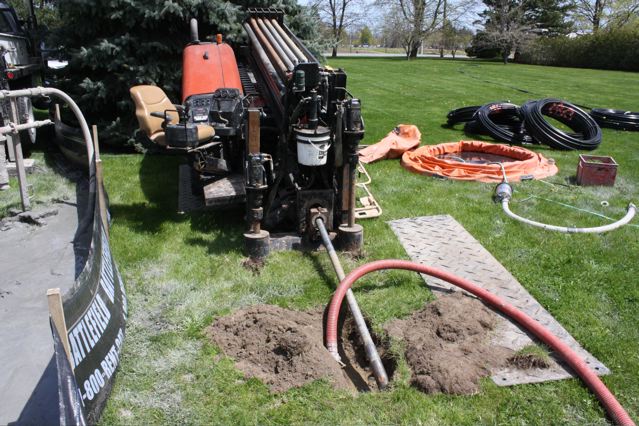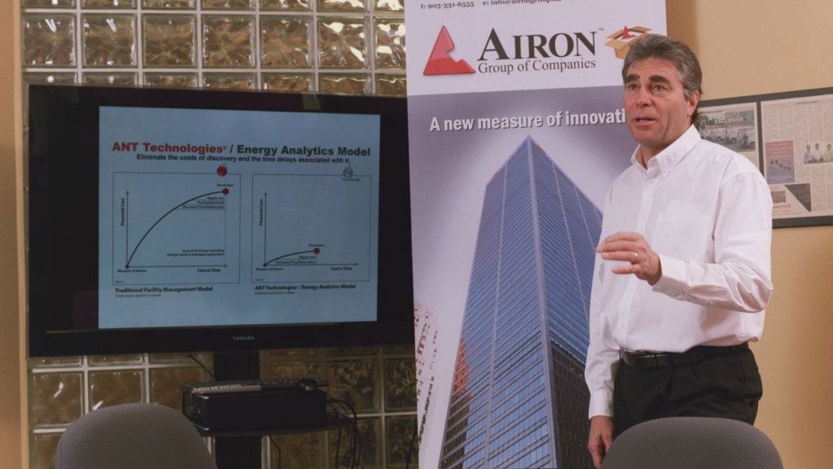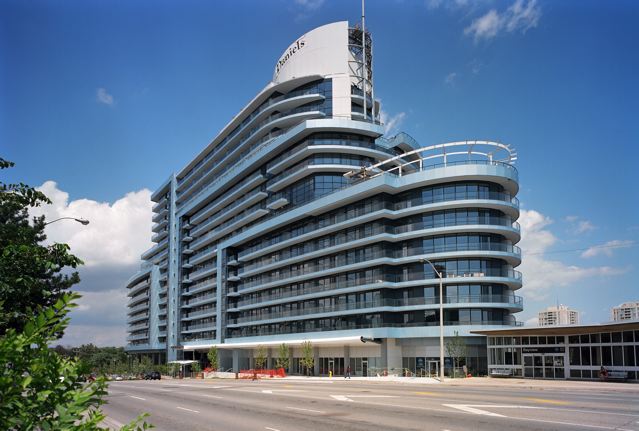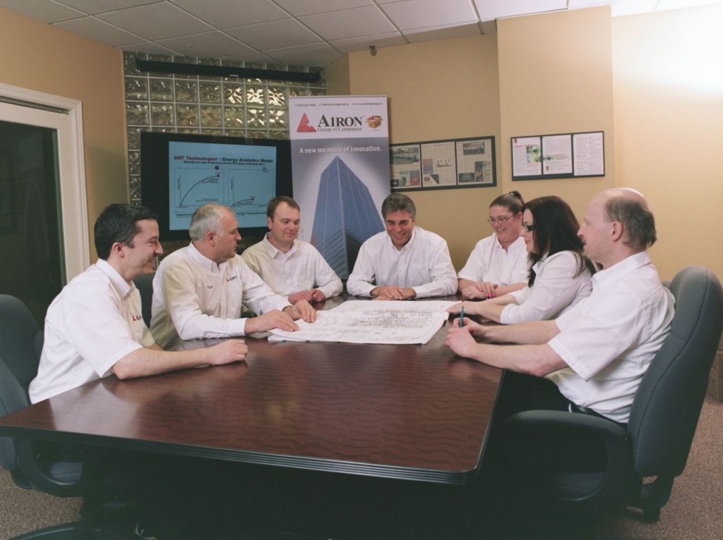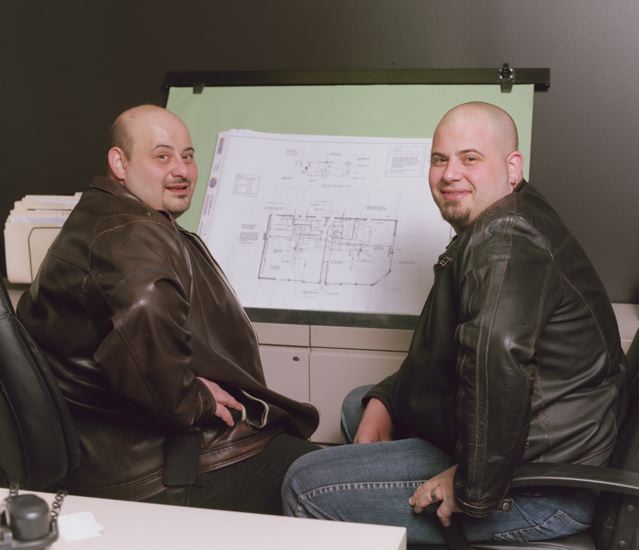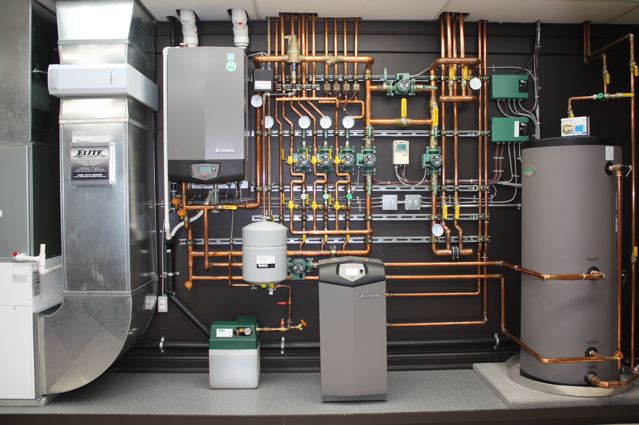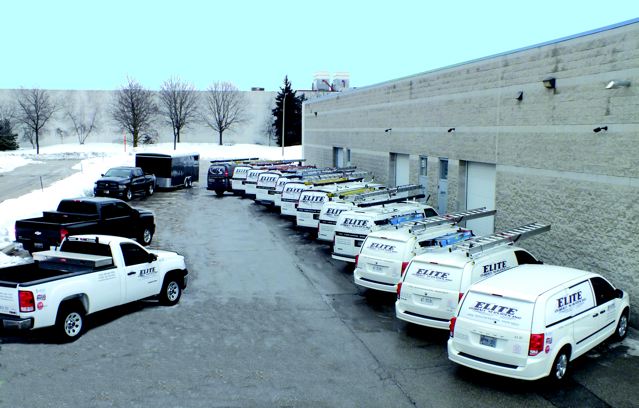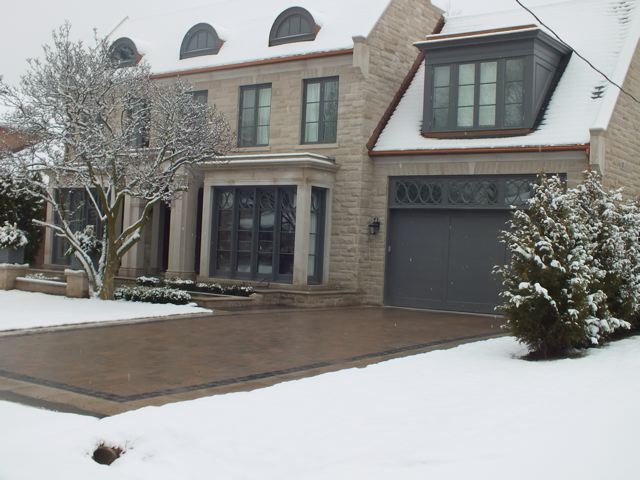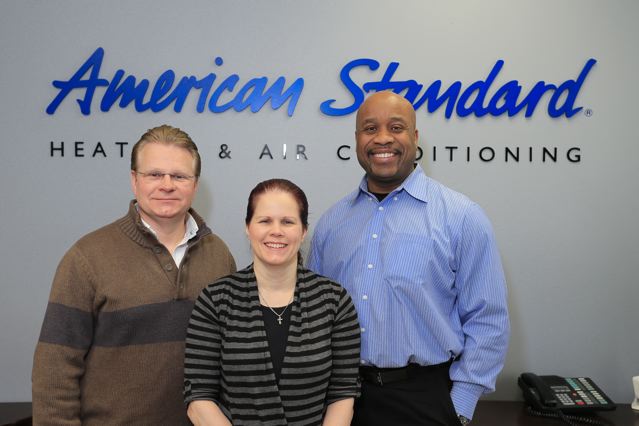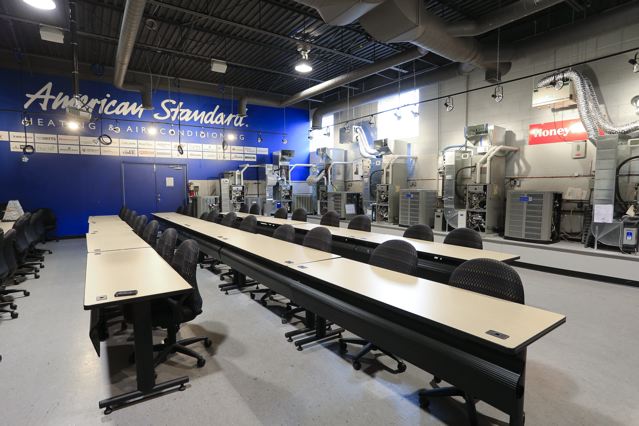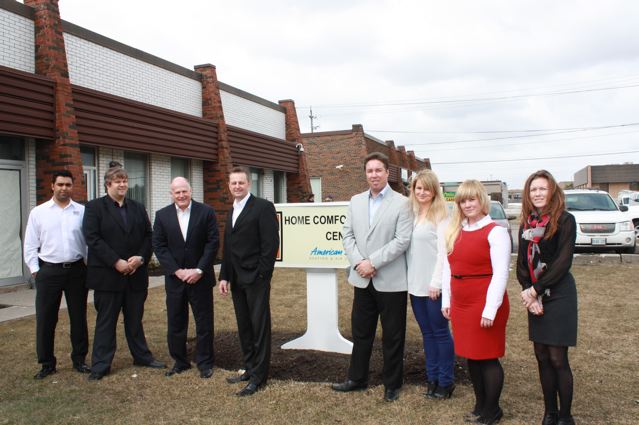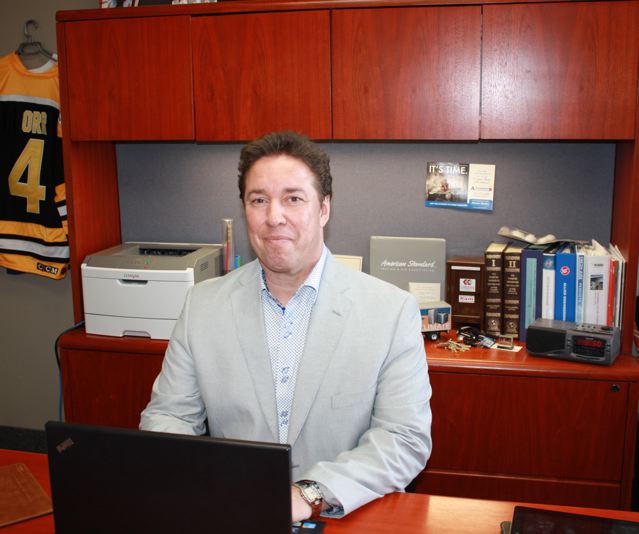World’s first zero carbon, zero waste city powered entirely by renewable energy sources
Masdar Initiative is a long-term strategic commitment by the government of Abu Dhabi to accelerate the development and deployment of future energy solutions.
The highest standards of sustainable development will include zero emissions; zero waste; 100% power generation through renewable energy sources, water and wastewater efficiency, indoor environmental quality, zero carbon emission and carbon footprint reduction.
ARCHITECT
LAVA ‐ Laboratory for Visionary Architecture
Chris Bosse, Tobias Wallisser, Alexander Rieck
www.l‐a‐v‐a.net
Sydney – Stuttgart – Abu Dhabi – Shanghai
NAME OF PROJECT
Masdar City Centre
LOCATION
Masdar, UAE
CLIENT
Abu Dhabi Future Energy Company
COST
In excess of US $20 Billion
STATUS
Schematic design. International design competition ‐ winner.
SIZE
96,000m2 total.
Public Plaza 31.200 m2
5‐Star Hotel 23.265 m2
Convention 19.766 m2
Retail 15.500m2
Cinema 6.500m2
Masdar City is the world’s most prestigious project focusing on sustainable energy design. It is the city of the future and a global benchmark for sustainable urban development. LAVA believes in the MASDAR slogan “One day all cities will be like this”.
 The future wellbeing of cities around the globe depends on mankind’s ability to develop and integrate sustainable technology.
The future wellbeing of cities around the globe depends on mankind’s ability to develop and integrate sustainable technology.
Masdar City is the city of the future positioned at the forefront of integrating sustainable technology into modern architectural design. Rome, Athens, Florence, most great historical cities have had the plaza, forum, or
square at their epicenter – where the life, values, ideals, and vision of the population evolved. Equally, the centre of Masdar must be an iconic beacon that attracts global attention to sustainable technology.
LAVA sees Masdar Plaza as “The Oasis of the Future”: a living, breathing, active, adaptive environ; stimulated by the social interaction of people, and spotlighting the use and benefits of sustainable technology.
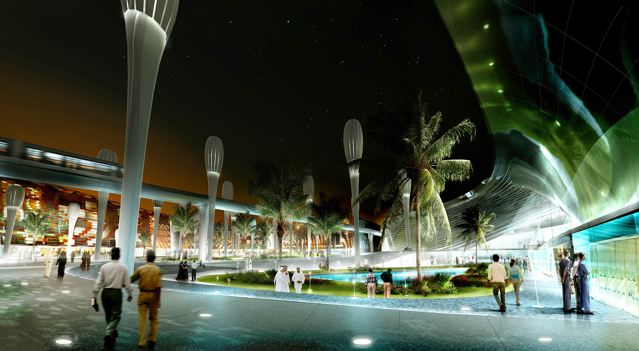
Hence, their design proposal focuses on the delivery of three key issues:
1. Performance – to demonstrate the use and benefits of sustainable
technology in a modern, dynamic, iconic architectural environment.
2. Activation – to activate or operate the sustainable technology in
accordance with the functional needs of this environment, 24 hours a day,
365 days of the year.
3. Interaction – to encourage and stimulate a social dynamic where the life,
values, ideals, and vision of the population of Masdar evolve.
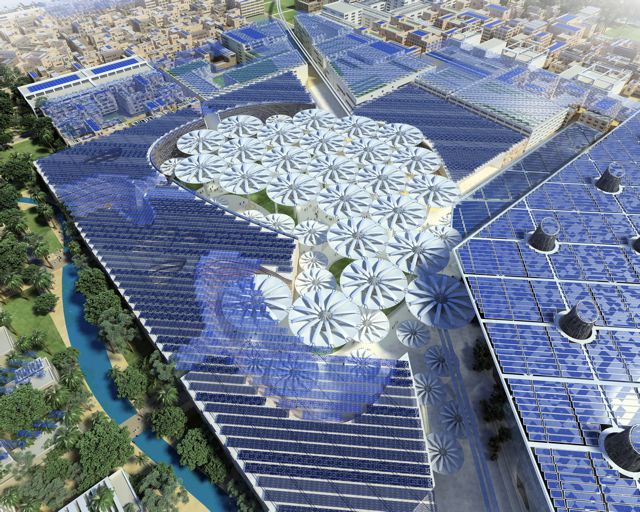
The ‘sunflower umbrellas’ are one aspect of the winning design by the
international practice Laboratory for Visionary Architecture (LAVA) for the city centre for Masdar in the UAE, the world’s first zero carbon, zero waste city powered entirely by renewable energy sources.
The solar powered ‘sunflower’ umbrellas capture the sun’s rays during the day, fold at night releasing the stored heat, and open again the next day. They follow the projection of the sun to provide continuous shade during the day.
The sunflower principle is eco‐friendly and can be adapted to anywhere in the world – it opens opportunities for outside living, even in the desert.
‘The entire city is car‐free with a magnetic public transport system includes
individual pods that drive you to your destination using solar power.
Some other key innovations of the winning plan include:
• Building façade angles that can be altered to offset or optimize solar glare.
• Materials on wall surfaces respond to changing temperatures and contain
minimal embedded energy.
• Water features can be stored underground during the day and at night
trickle or flow strongly, triggered by passersby.
• Interactive light poles, inspired by the oasis fire, transform the plaza into
a 3‐dimensional interactive media installation.
• Interactive, heat sensitive technology activates lighting in response to
pedestrian traffic and mobile phone usage.
• Roof gardens integrate food production, energy generation, water
efficiency and the reuse of organic food waste.
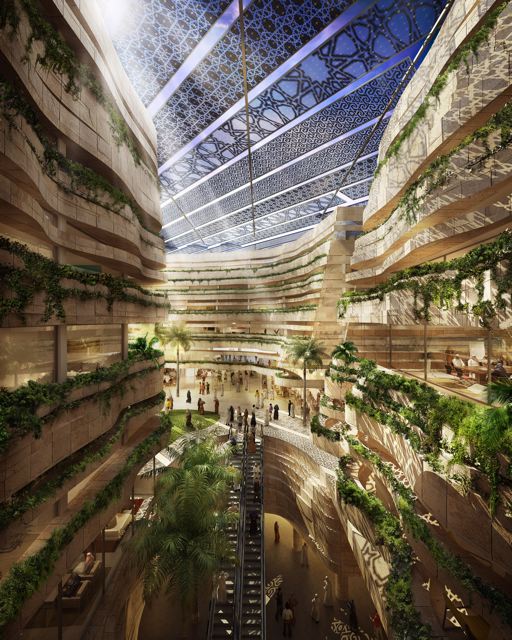
The idea behind LAVA’s concept is the use, inspiration, and adaptation of nature and their plans combine innovative design and sustainability.
East and west are fused in the plaza design inspired by both the oasis, as the
epicentre of Arabic nomadic life, and the iconic piazza of historical European cities. The “Oasis of the Future” is conceived as an open spatial experience, whereby all features, whether hotel, conference, shopping, or leisure, offer the highest quality of indoor and outdoor comfort and interaction. Buildings surrounding the plaza form gorges, evoking mystical comparisons with the Grand Canyon and the entrance to Petra.
The “Oasis of the Future” demonstrates sustainable technology in a user‐friendly architectural environment – flexible use of space, outdoor and indoor comfort, and optimum performance.
The following environmental and engineering design concepts will minimize
energy consumption:
‐ Radiant surfaces
‐ Air movement that supplements natural wind patterns
‐ Evaporating cooling mist
‐ Thermal mass and PCM
‐ Slab cooling and Luna Panels
‐ Shading of external facades surrounding the Plaza
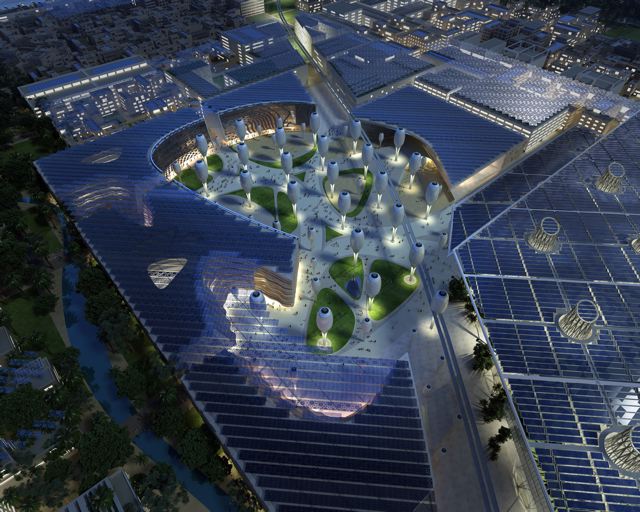
LAVA’s sustainable design and engineering philosophy balances the ‘vision of the future’ with ‘scientific fact and availability’. The aim is to provide the lowest possible carbon footprint, whilst maintaining the highest level of user experience within the practical viability of affordable architecture.
Engineering specialists have analyzed each component of potential energy
expenditure and investigated individual efficiencies in order to reduce the
carbon footprint. Even the façade of the buildings surrounding the Plaza will
incorporate long‐life, loose‐fit structural design to enable flexible future planning and reconfiguration opportunities. Switching and sensors will activate and deactivate features and functions in correlation with usage and pedestrian flow.
All front and back of house functions within the Hotel and Convention Centre will capture sustainability of water, waste, materials, indoor and outdoor environmental quality.
The proposal strives to exceed those of the Masterplan and is, in addition,
benchmarked against Estidama* and LEED (Platinum). Adaptive cooling provides all facilities with extended usability during peak heat loads.
Solar analysis provides insight into the tuning of facades in order to incorporate an ability to respond to varying sun angles and levels of solar intensity.
The Oasis of the Future is a living, breathing habitat. The ability to control
ambient temperature at all times of the day is the key to making the Plaza a
compulsive destination. The gorges pull inhabitants into the loop. The ‘Petals from Heaven’ open and close; protect pedestrians from the sun; capture, store, and release heat; adjust the angle of shade based on the position of the sun. The heat sensitive lamps adjust the level of lighting to the proximity of pedestrians.
The water features ebb and flow based on the intensity of ground temperatures.
‘Masdar Plaza, The Oasis of the Future’ incorporates the highest level of
knowledge and expertise in science, technology, and construction methodology, globally. It is a balance between iconic architectural identity, cutting edge sustainable design and technology.
* Estidama is a building design methodology for constructing and operating buildings and communities more sustainably. The program is a key aspect of the “Plan Abu Dhabi 2030” drive to build the city of Abu Dhabi according to innovative green standards. “Eastidama” is the Arabic word for sustainability. The program is not itself a green building rating system like LEED or BREEAM, but rather a collection of ideals that are imposed in an elective building code type of format.
Within Estidama, however is a green building rating system called the Pearl Rating Systemthat is utilized to evaluate sustainable building development practices in Abu Dhabi. (Wilkipedia)
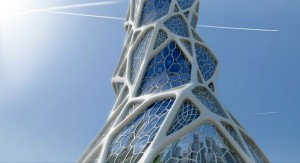
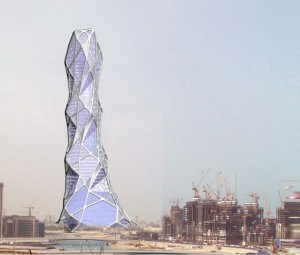







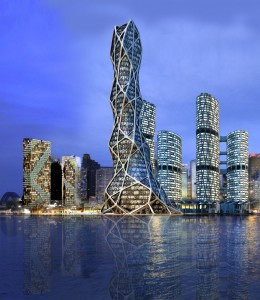
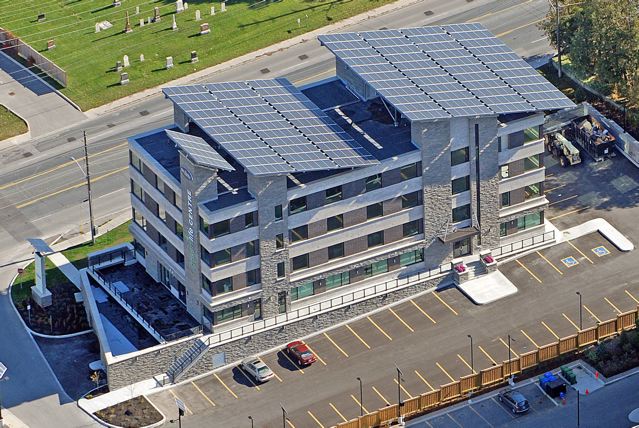
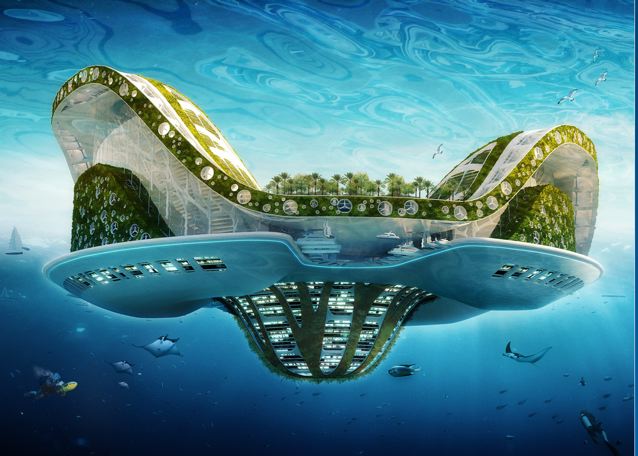
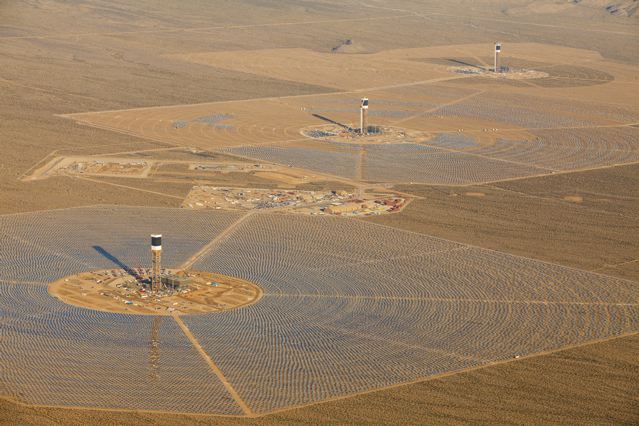

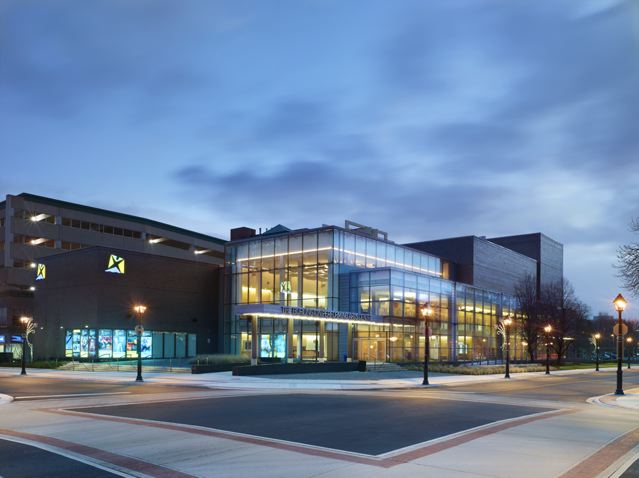
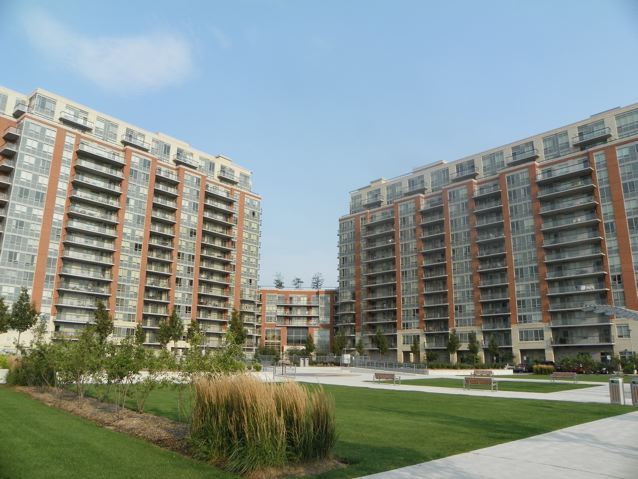
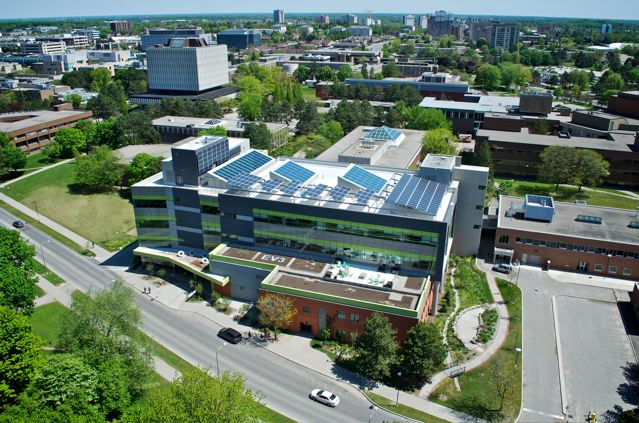
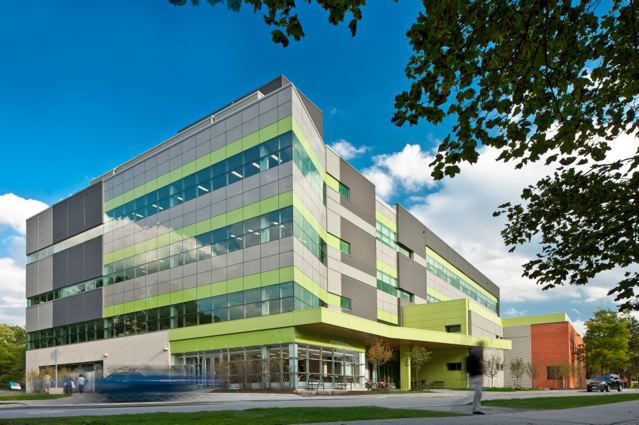
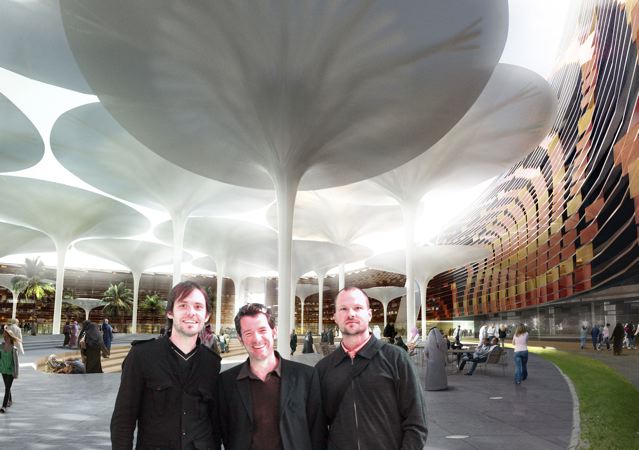
 The future wellbeing of cities around the globe depends on mankind’s ability to develop and integrate sustainable technology.
The future wellbeing of cities around the globe depends on mankind’s ability to develop and integrate sustainable technology.



