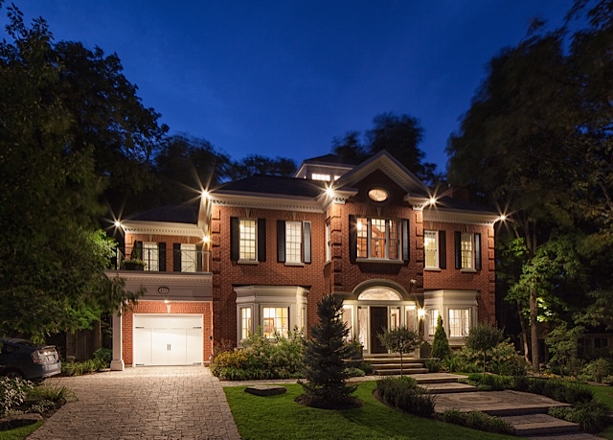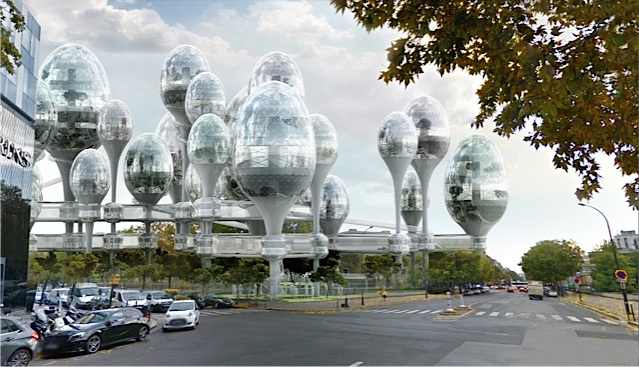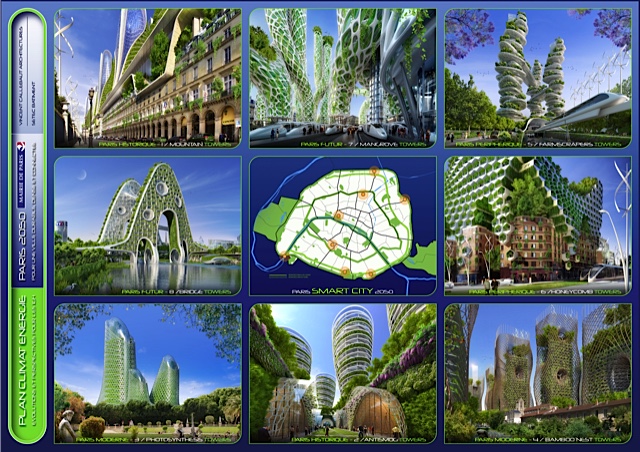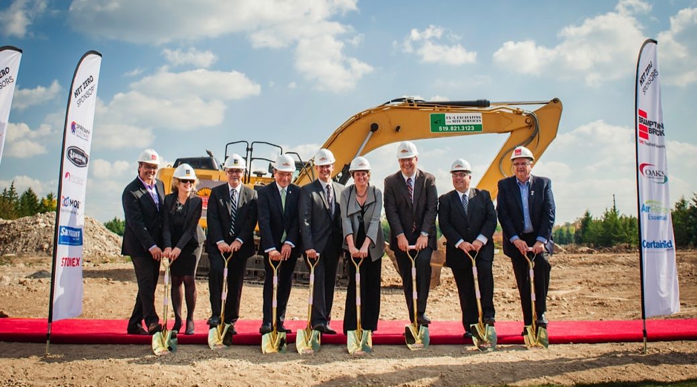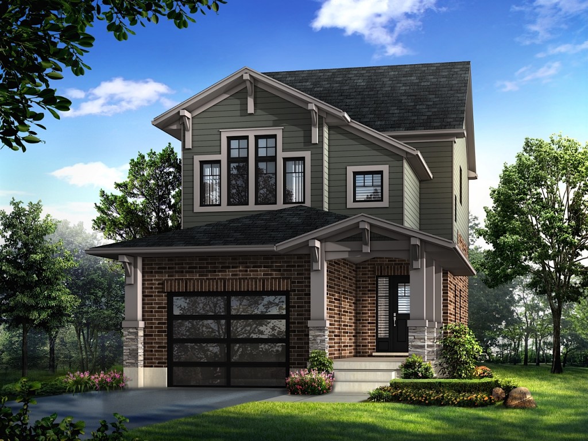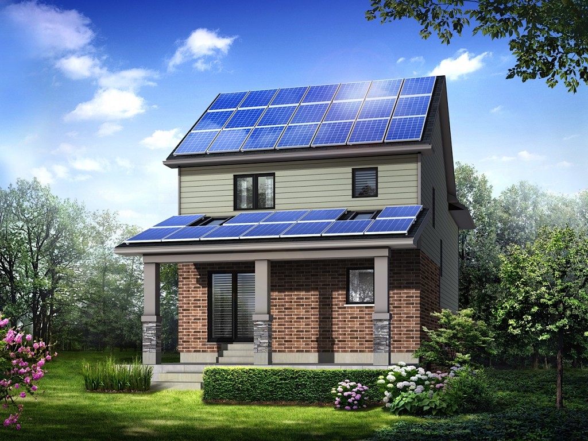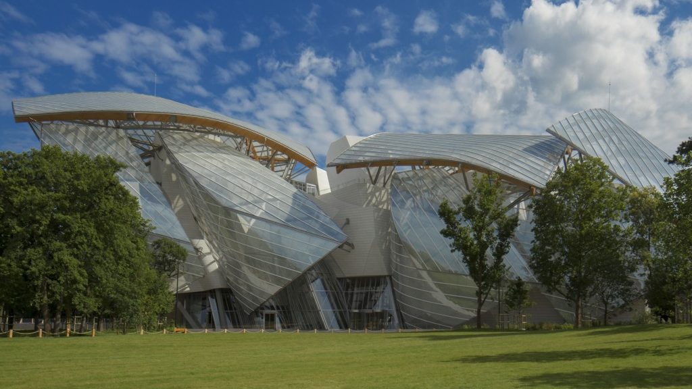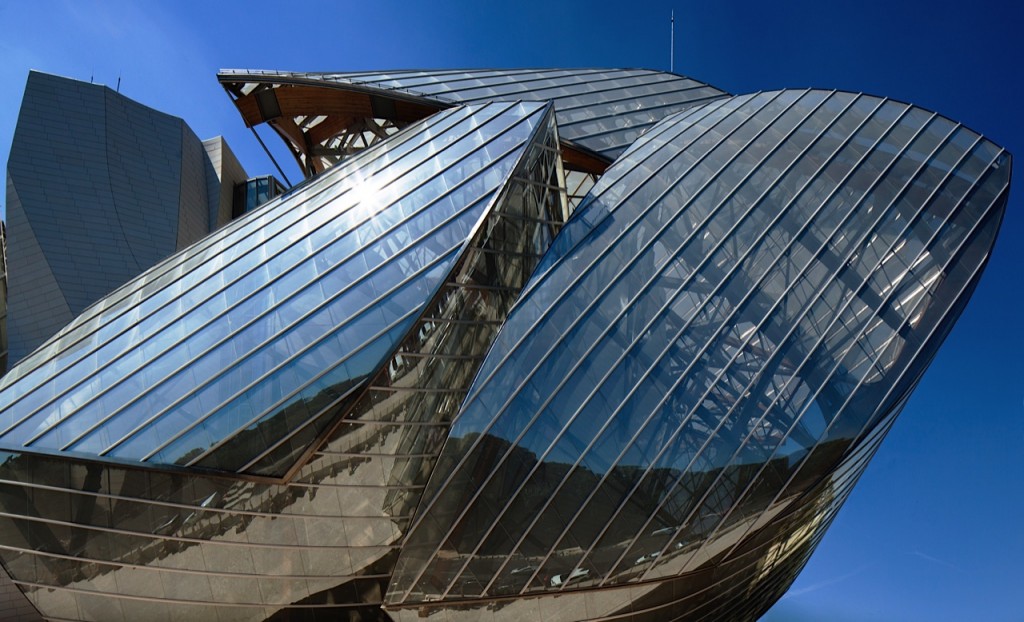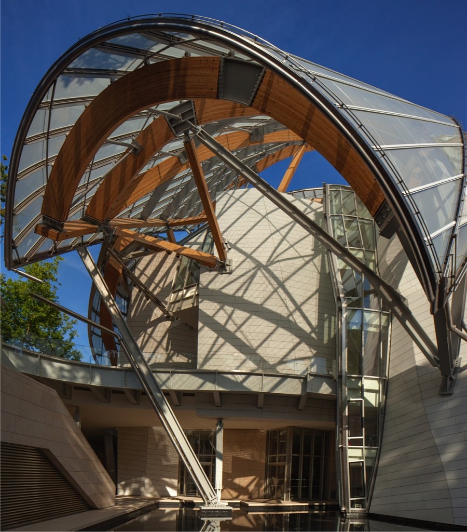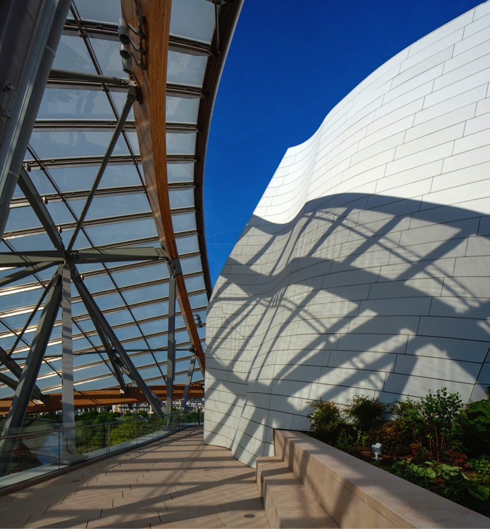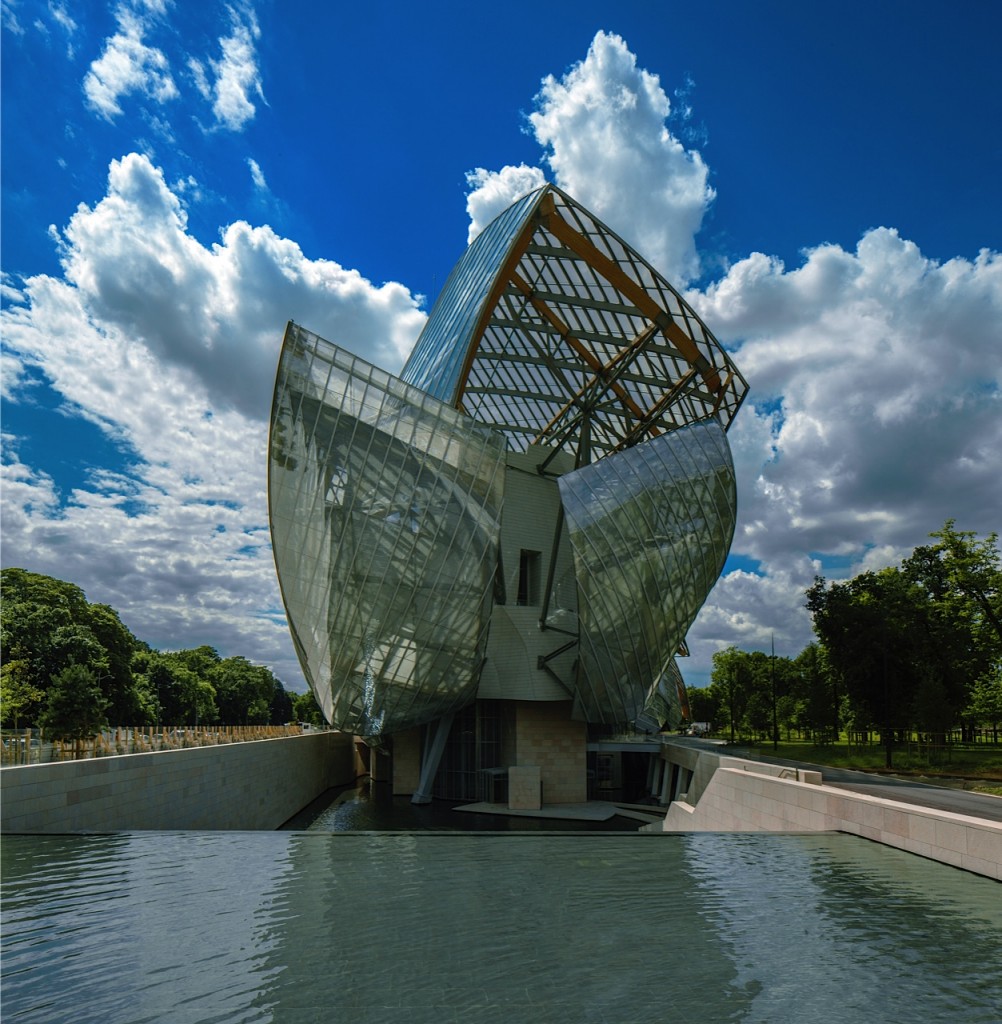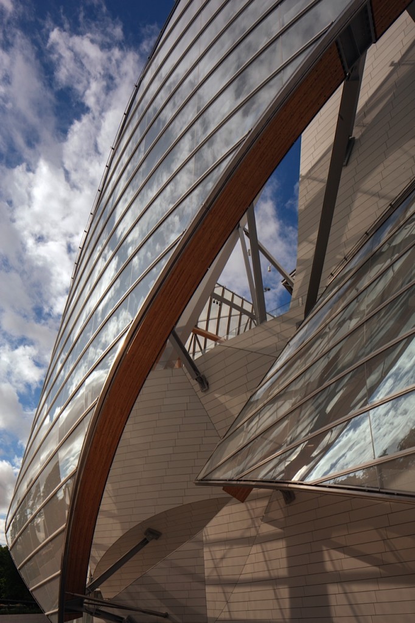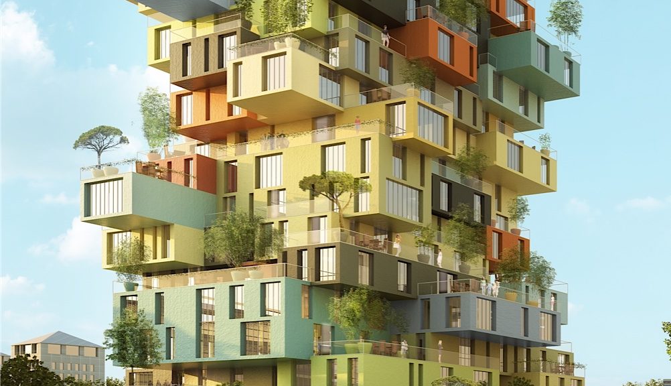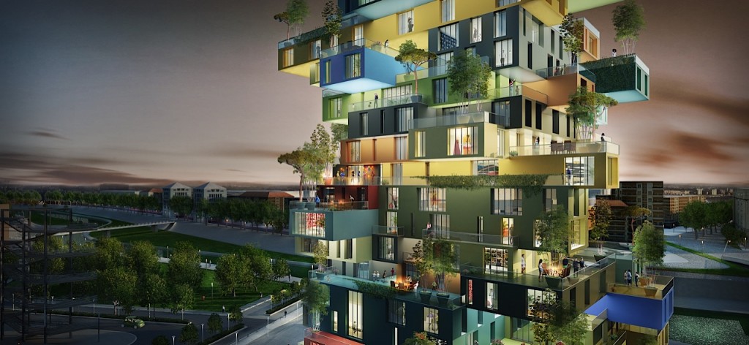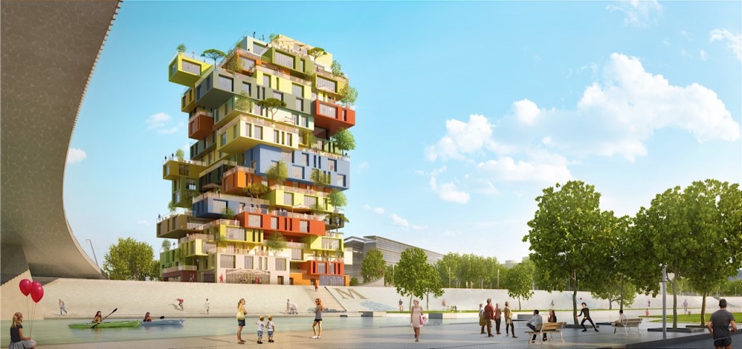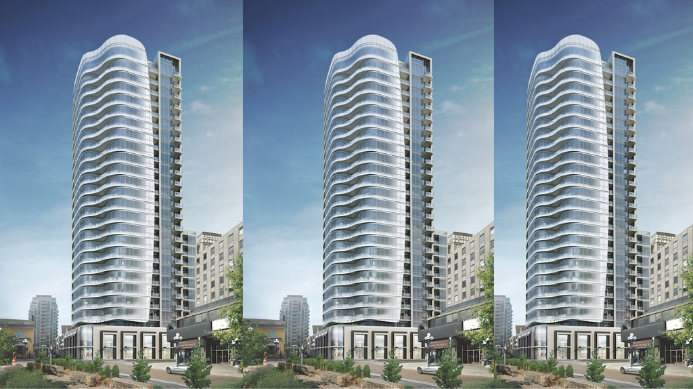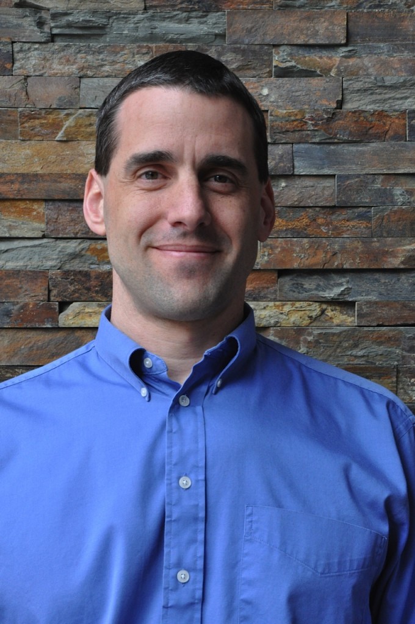For a Sustainable, Dense and Connected City

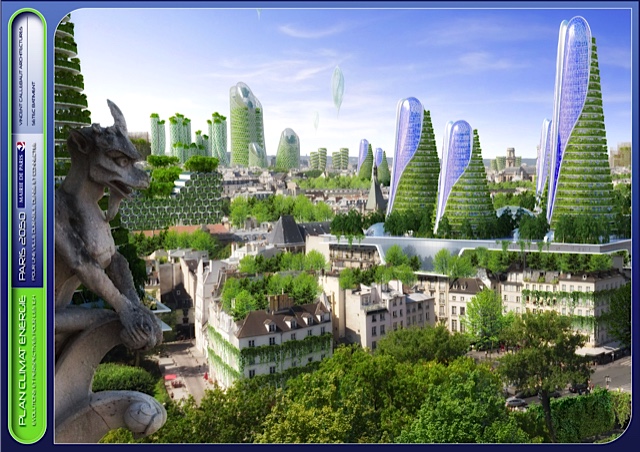
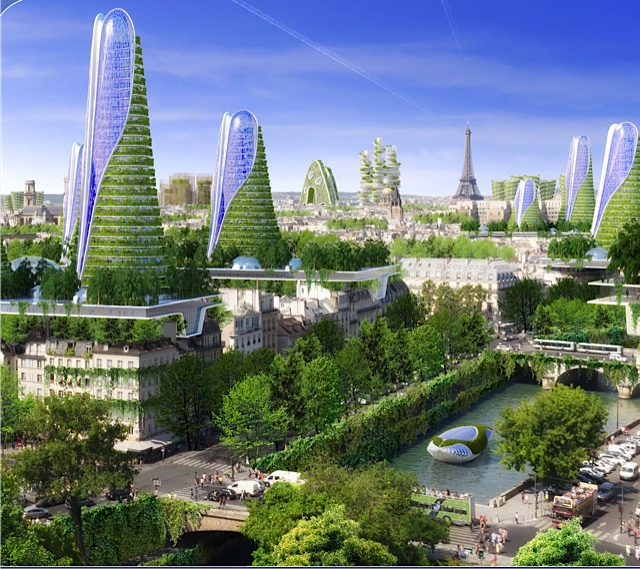
Following the Climate Energy Plan of Paris aimed at reducing 75 per cent of the greenhouse gas emissions by 2050, the 2050 Paris Smart City project is a research and development project about the integration of high-rise buildings with energy-plus houses, working together to produce all the energy for the area.
In order to fight against the urban heat-island phenomenon, this study presents eight prototypes of mixed towers.
These towers repatriate the natural state in the heart of the city and conform to the rules of bioclimatism – the use of natural energy without conversion into another form of energy. There are then renewable and recyclable energies in a short loop through innovative systems.
Attuned to social innovations, they create new eco-responsible ways to provide a better quality of life for the city-dwellers in respect to the environment. This study was carried out for Paris City Hall by Vincent Callebaut Architectures agency with the engineers of Setec Bâtiment in the summer of 2014.
The history and the evolution perspective in 2050 of the high-rise buildings in the context of Paris Climate Energy Plan and the eight plus-energy and/or energetically connected prototypes are:
1. MOUNTAIN TOWERS
HISTORIC PARIS – 1st district RUE DE RIVOLI
Solar, hydrodynamic and planted towers bio-air conditioning the urban heat-island phenomenon
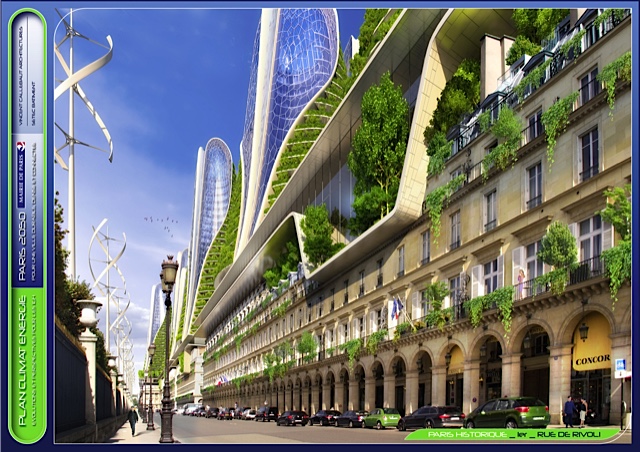
Paris has always been rebuilt on itself. Because of a lack of political ambition and visions for the future, is it condemned now to remain a museum city or for gentrification? This is the question posed by the Mountain Towers to the historic Paris and, more precisely, to the rue de Rivoli.
With its severe elegance and its grandiose neoclassic rigour, the rue de Rivoli, named as the wall-street, crossed the heart of Paris and stretches from east to west on almost three kilometres on the right bank of the Seine River. The urban constraints of the First Empire in the west, same as the Haussmann period in the east, are about the alignment and the size of all the buildings. They lead to Paris’ monumental appearance with strict lines and surprising effect of perspective; the kind that suited Napoleon, who wanted to build a prestigious street dedicated to luxury.
This ‘eternal stretching street that is elegant as an I’ as Victor Hugo used to say, was created in the 18th Century to resolve the traffic jams and the problems with hygiene in the overcrowded old districts by controlling at the same time the popular uprising of the capital city.
The model of the rue de Rivoli was extended to all the new Parisian streets leading to a standardization considered by some artists of that time, such as the architect, as stifling monotony.
The Mountain Towers project aims to control smog, making denser and naturalizing this type of hyper energy and space consuming urbanism by the construction of bioclimatic mountains integrating the renewable energies on the roofs and in the heart of the blocks.
The Mountain Towers with positive energies will enable this to triple the housing vertically in each Parisian housing block by distributing the structural loads through the old ducts of blocked chimneys.
Three types of renewable energies will be available in each tower: During the day, two huge photovoltaic and thermal solar shields inspired by the structure finely cut from dragonfly wings will produce electricity and hot sanitary water. At night, a reversible hydro-electrical pumped storage station will let an urban cascade flow out from the top of the tower between two basins of rainwater retention tanks located at different levels, preventing the need of batteries to store the electricity produced by the solar dragonfly wings.
Finally, the garden balconies will surround the inhabited storeys and filter in clean recycled waters rejected by the inhabitants by phyto-purification and bio-composting.
2. ANTISMOG TOWERS
HISTORIC PARIS – 14th district PETITE CEINTURE
An ecologic corridor of 23 kms in the heart of Paris punctuated by depolluting photocatalytic towers
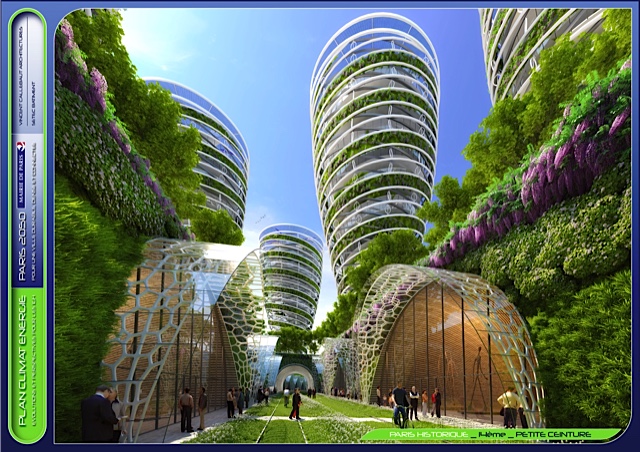
The Petite Ceinture of Paris is an old double railway line that went around Paris inside the Maréchaux boulevards and that had a double interest: linking together the radial lines that leave from the main Parisian railway stations enabling the freight exchanges between the networks and to serve the fortifications of Paris from inside for strategic reasons.
Deserted by the Parisians because of the competition of the subway, the line is closed to the traffic of travelers for most of the route. Nowadays, 60 per cent of the line is outside (open trench, in backfill, or viaduct). The remaining 40 per cent are underground, in covered trench or in tunnel.
In 2014, there were 61 bridges: 36 are of rail type (where the railway line goes on top of the road) and 25 are of street type (where the road goes on top of the railway line). On this emblematic and historical place with a controversial destiny, the urban policy is to transform this space into a green ecological corridor by preserving the railway heritage and the triple multi-use of the site between the railways, cycle paths, and walkways. Wildlife, meadows, forests and vegetation are back on the urban land. In this context, the Anti-smog Towers plan to renaturalize the railway lines into green areas by the integration of community food gardens cultivated by the residents.
The cycle paths and the urban vegetable gardens will be implemented vertically around the cyclonic towers depolluting the grounds by hydroponic phyto-purification and filtering the atmospheric smog thanks to their photocatalytic structure in titanium dioxide.
These depolluting towers will offer a strong urban density of cultivated housings thanks to their minimal impact in the ground and their architecture in splay. They will be integrated at the geographical crossings between the radial Parisian boulevards and the PC and along the existing ecosystems such as the Buttes Chaumont, the Monsouris Park, the André Citroên Park, etc.
Energetically, these towers will produce electricity by the integration of Darrieus axial wind turbines in the strengthened facade and in photovoltaic flexible textile that enable storage of the rainwater and dew on the roof. Regarding the thermal part, the temperature differential with the tunnels of the Petite Ceinture will be used to create geothermal cooling/heating tubes enabling a bio-air condition passively surrounding the air inside the tower. These tunnels will be lighted by piezoelectrical promenades.
3. PHOTOSYNTHESIS TOWERS
MODERN PARIS – 15th district MONTPARNASSE TOWER
A piezo-electrical Central Park built in landscaped spiral shape covered by algae powered Bio-facades
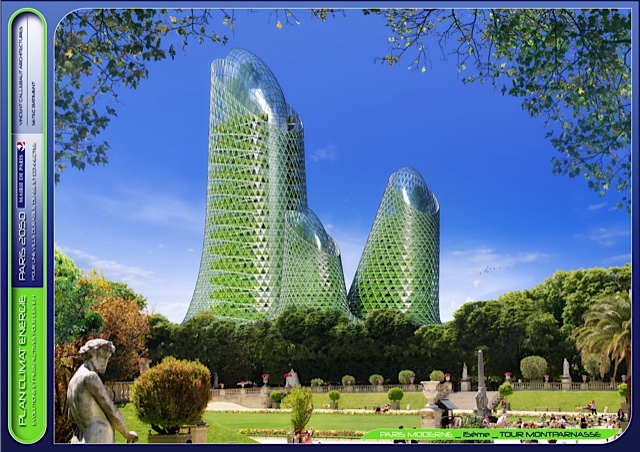
In 1970, the foundations of Montparnasse Tower were laid on the site of the former Montparnasse railway station. This project was supported by André Malraux, Minister of Culture, and Georges Pompidou, President of the Republic. Inserted in the extension of the axis created by the Palais de Chaillot, the Trocadéro, Eiffel Tower, Champ-de-Mars and the Ecole Militaire parallel to the historical axis, the often denigrated Montparnasse Tower was the highest tower of Europe for more than 20 years until 1990.
In 1975, three years after the end of its construction, skyscrapers were no longer allowed because the municipality decided to forbid the construction of building of more than seven floors. The Photosynthesis Towers aims at improving the aesthetic and energy-consuming impacts of the Montparnasse Tower by transforming it into a true vertical Central Park open to the public and by adding new suspended gardens of green algae bioreactors with positive energy.
In 2050, Montparnasse Tower would then be a carbon neutral BEPOS ecosystem without fossil fuels built under the shape of a vertical public park on several floors overhung by sky gardens. Bannisters will meander around the reinforced structure and will offer helical piezoelectrical promenades in the sky of Paris in the shape of an almond around the 58 floors.
In the triangular openings located at both extremities of the tower, the public elevators with renewable energy will be integrated in order to separate visitors from the staff working in the offices of the tower.
The slab roof of the shopping mall will be transformed into a phyto-purification lagoon recycling the used water of the building.
This planted green space in the heart of Paris will cover Montparnasse Tower as well as other smaller towers (building C and Express tower) with an insulating bio-facade that produces biofuel. Green micro algae will be cultivated on curtain-walls in planar and triangular photobioreactors built in laminated glass.
They will capture the thermal solar energy and also generate biomass used to produce methane. The CO2 will be used as nutrients to the algae that proliferate under the solar radiation.
These bioreactors will allow for thermal inertia up to 50 per cent of heating and air conditioning savings, whereas the biofuel refinery will be directly integrated in the base of the building.
4. BAMBOO NEST TOWERS
MODERN PARIS – 13th district MASSENA AREA
Thermodynamic garden towers wrapped by a bamboo bio-mesh of vertical food gardens and orchards
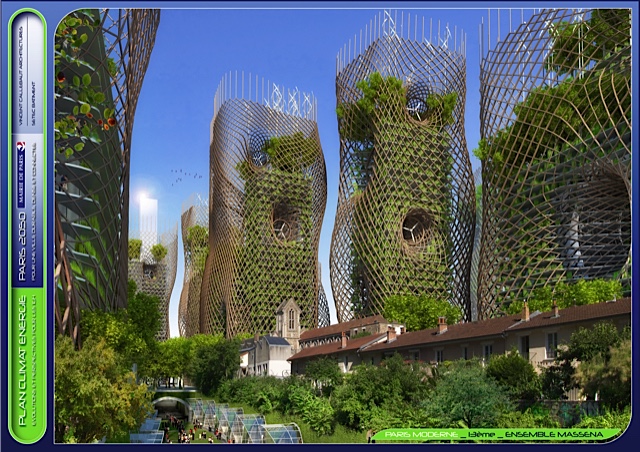
In the spirit of Le Corbusier’s Athens Charter, Italy 13 is the name of the huge urbanism operation carried out in Paris in the Sixties. From this partially implemented operation, there are many towers of the south of the 13th district and especially the Olympiades district and the Massena Area.
This innovative urbanism model of towers advocates more than even the saving of the territory and the urban density through the verticality, the multifunctionality and the multiculturalism. It’s the exemplary diversity of the residential offer and the services that led to this diversity, which is rare in buildings of comparable sizes.
The Bamboo Nest Towers project aims to renaturalize the 13 towers of the Massena Area built on the grounds of the former Panhard & Levassor plant along the way of the Petite Ceinture.
In 2050, this district (also called Villa d’Este) presenting the highest concentration of towers in Paris, will be the emblem of the repatriation of the urban vertical agriculture on several floors in the heart of the capital city.
Thus Puccini, Palerme, Rimini, Verdi, towers etc. will be enveloped by an ecoskeleton in plaited bamboo. On the one hand, this ecological 3D canvas will structurally support the overload of individual vegetable garden balconies and community orchards surrounding the existing housing.
On the other hand, the funnels shaped by the braiding geometry will accentuate the Venturi effect, accelerating the strength of the prevailing winds to increase the output of the three-blade wind turbines.
Besides the bio-air condition of the atmosphere provided mainly by the evapo-perspiration of the plants, and in addition to the electricity generated by the axial wind turbines implanted on the roofs-blade in the funnels, the main energy source will come from the concentrating thermodynamic plant.
This will be composed of a collector implanted on the Abeille Tower and parabolic helio-static mirrors planted on the Parisian zinc roofs, concentrating the sunrays towards the collector to increase the temperature of a heat transfer fluid. This liquid will be sent in a water heater transforming the water into steam.
The steam will make the turbines turn, which will pull the alternators producing this electricity even outside the solar irradiation time, i.e. 24/7.
The towers of Villa d’Este will be BEPOS whereas the inhabitants will cultivate their own organic food in this nourishing ecosystem, new social innovation ground.
5. HONEYCOMB TOWERS
PERIPHERAL PARIS – 20th district PORTE DES LILAS
A hive of honeycomb housing developing an energy solidarity cooperation
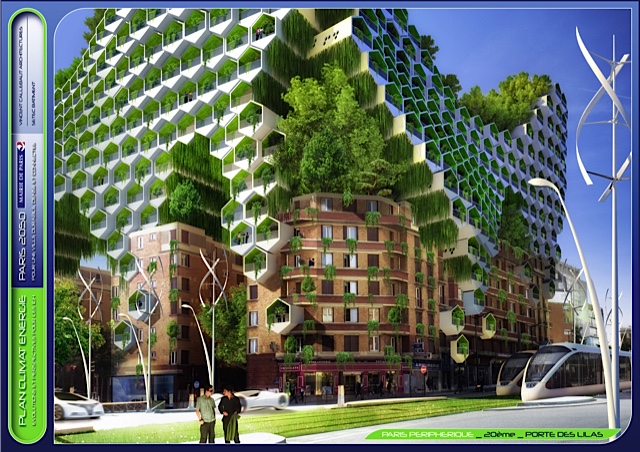
Cheap housing was evident until 1949 as well as housing at moderate rent. They appeared during the industrial revolution and were inspired by the hygienistic and paternalistic reflections of the modernistic middle class of the Second Empire to accommodate labourers.
They are mostly implanted in non aedificandi areas of the old fortifications (Thiers wall) between the Maréchaux Boulevard and the ring road. In orange bricks, of six floors high generally, they are available for the modest and popular households of the capital city.
This ring is in the heart of the energy renovation issue of the old buildings in Paris. The thermal bridges and the phenomena of cold partitions coming from the heterogeneity of the materials (concrete – bricks) are true challenges of interior, thermal and hydrometric insulation.
In order to increase the offer of housings in Paris, the Honeycomb Towers propose to double the height of these housing complexes, leading to the construction of individual interlocking mini-houses.
Like a honeycomb with hexagonal alcoves, this urban implant will offer new inhabitants vegetable gardens and suspended orchards, allowing for the advantages of an rural home in the city.
Structurally, this hive would be supported by a steel structure that descends the loads vertically through the existing chimney ducts crossing the buildings.
Actually, as of January 2015, wood combustion was totally forbidden in Paris and these ducts already drilled will now find a second use. The structure in honeycomb will allow for reinforcement of the tower to guarantee maximum lighting.
The single-family module will be standardized and prefabricated. The concepts of double-wall and double deck will be directly integrated for a maximal spatial flexibility, an efficient innervation of the fluids and an optimal thermal and sound insulation.
This great meccano toy with an organic silhouette will be transformed into a true suspended nourishing garden in the sky, inviting the Parisian fauna and the flora to thrive.
The roofs will be covered by thermal and photovoltaic solar panels whereas with the Sérurier and Mortier boulevards, the Phylolights (hybridization of a lamp and an axial wind turbine) will ensure the self-sufficient public lighting.
6. FARMSCRAPERS TOWERS
PERIPHERAL PARIS – 19th district PORTE D’AUBERVILLIERS
A vertical urban farm repatriating the countrysidei n the heart of the city
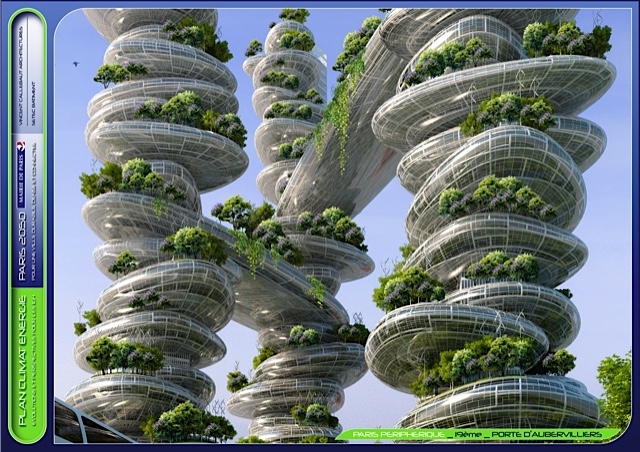
The porte d’Aubervilliers is an important gate of the Parisian northeast, located at the junction of two districts of Paris. Whereas the north area located in Aubervilliers has been encountering important transformations since 2005 with the construction of Icade Headquarters, the Millénaire shopping Mall (2011), then Veolia Headquarters (targeted for 2016), the roundabout located on top of the ring road of Paris with a view on Aubervilliers city remains a true urban no-man’s land devoured by the pollution caused by the proliferation of vehicles.
The Farmscrapers Towers concept aims at articulating the Claude Bernard urban development zone and its linear forest with the new master plan of Aubervilliers. As urban articulation of ecological corridors: the three vegetable towers implanted on an urban forest in the shape of a huge manta ray.
This manta ray filtering the air of the tunnel pile up a mixed programming under the shape of vertical farms with floors of agriculture fields cultivated by their own inhabitants.
The objective is to repatriate the countryside in the heart of the city and to reintegrate the food production locally.
True city district piling up mixed blocks, these Farmscrapers make the urban space more dense by optimizing the quality of life for the inhabitants by the reduction of the transport means, the implantation of a domotic network, the renaturalization of the public and private spaces and the integration of clean renewable energies as the biomass, the methanisation, the photovoltaic and thermal solar energy and the wind turbines.
This pioneer project has eight objectives:
1/ The reduction of the ecological footprint enhancing the local consumption by its food autonomy and by the reduction of the transport means.
2/ The reintegration of the local employment in the primary and secondary sectors co-producing fresh and organic products.
3/ The recycling in short and closed loop of the organic waste by anaerobic compost, hydrogen fuel cells and phyto-purification lagoon.
4/ The saving of the rural territory, reducing the deforestation, the desertification and the pollution of the phreatic tables.
5/ The oxygenation of the polluted city centres where air quality is heavily polluted.
6/ The limitation of the systematic recourse to pesticides, insecticides, herbicides and chemical fertilizers.
7/ Saving water by the recycling of the urban water.
8/ The protection of the ecosystemic cycles in the heart of the city. It’s a project of BEPOS living stones reintegrating the biodiversity.
7. MANGROVE TOWERS
FUTURE PARIS – 10th district GARE DU NORD
Photosensitive towers rooted on the piezo-electrical station platforms

In Paris, the railway network of the seven SNCF trains (Gare du Nord, Gare de l’Est, Gare Saint- Lazare, Gare Montparnasse, Gare d’Austerlitz, Gare de Bercy et Gare de Lyon) represent a total surface area of several tens of hectares that will get more vertically dense by 2050. Gare du Nord gets more traffic than any other station in Europe and is third in the world after Tokyo and Chicago.
In the heart of this European multimodal crossroads, more than 700,000 travellers will travel every day on the 2,000 trains on the 32 rails. The Mangrove Towers will be built on this territory of iron and steel drawn by the forks of these intertwined rails.
They will join the modernist neoclassical architecture of the Gare du Nord, whose construction of the Great Hall dates from the universal exhibition of 1855.
As their name reflects, Mangrove Towers will be inspired by the mangrove trees of the maritime marshes with their pneumatophores and their stilt roots. They will be implanted directly on the platforms of the Gare du Nord and they will ramify as ecosystem resilient to the climate imbalance.
These towers will accommodate a mix of offices, hotels and housing dedicated to international and travelling customers. True forest of planted towers, this urban mangrove will be energy positive, which means it will produce more energy than it will consume (electrical, calorific or food).
The project would be eco-designed from state-of-the-art renewable energies to present a zero carbon footprint.
Indeed, the station platforms will be full of piezoelectrical captors polarizing under the action of the mechanical constraint generated by the travellers.
The tubular facades will be composed of Grätzel cells forming a photo-electrochemical skin inspired by the light (photons), will also produce the electricity by electrolysis. Finally, the towers will not only be self-sufficient in energy but they will be also depolluting thanks to their structure in titanium dioxide.
Their branches’ structure (imitating the bark of mangrove trees) will utilize X-rays in the presence of oxygen and humidity, the decomposition of the organic, solid, liquid and gaseous matters in the urban smog (through self-cleaning, destruction of COV, destruction of NOX, anti-mist, UV absorber, etc.).
8. BRIDGE TOWERS
FUTURE PARIS – 16th district PONT AVAL / 12th district PONT AMONT
Green inhabited amphibian bridges across the Seine river upstream and downstream of Paris
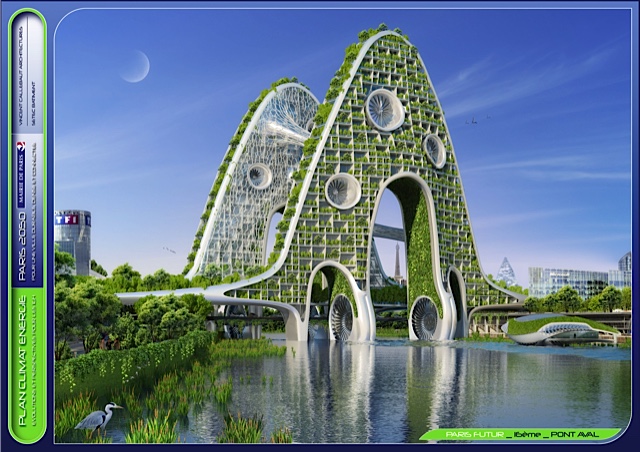
Will the capital one day have 39 bridges across its river instead of the 37 contemporary crossings existing in 2014? As illustrated in the beautiful painting of Nicolas Jean-Baptiste Raguenet, all the bridges of the Middle Ages were inhabited and created a functional, cultural and merchant urban continuum between the right bank and the left bank.
With the objective of making the city more dense by inhabited vertical ecosystems, the Bridge Towers project proposes the construction of two green bridges at the river gates of Paris. These two bridges with jellyfish silhouettes emerging from the water will link the 15th and the 16th arrondissements in the west to the 12th and 13th district in the east.
They will be twin towers molding and re-customizing both existing ring road bridges extraordinarily in order to enhance both river entrances to the city.
Perforated by wide funnels, the towers will be supplied by electrical energy thanks to multi blades wind turbines replaced by hydrokinetic turbines (hydro electrical turbines) which will use the kinetic energy (river motivity). The conveyors of these water wheels will allow for the reestablishment of the rotary movement of the axis from the linear movement of the river. The heat pump will be able to capture the water calories of the Seine to heat the towers. By this use of renewable energies, the towers will be BEPOS building, i.e. with positive energy.
The bridge will create a new territory/urban form linking two towers of more than 200 meters.
Its junction will reinforce the urban continuum by affirming in the same time its particularity, which is to be linked to the river that it crosses and to the ground it reconnects.
This inhabited bridge, these two amphibian towers across the Seine, will meet the housing crisis of the city of Paris by including dense and mixed program facilities, but also hotel-apartments to meet the needs of the world city.
The inhabited bridge will reinforce the symbolism of the city and will refer to a new form of urban and social innovation in terms of clean collective housing with zero carbon emission and zero waste.
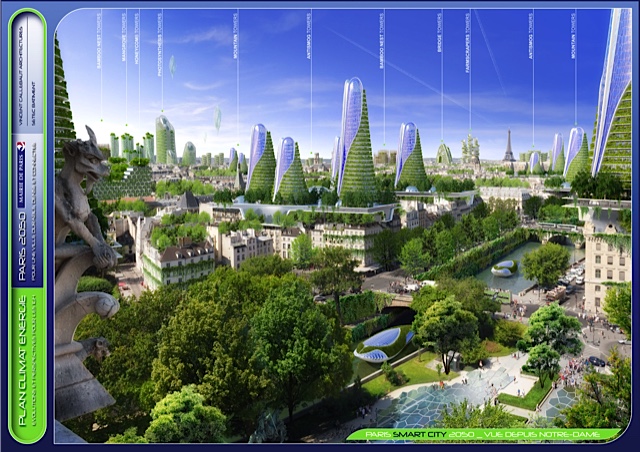
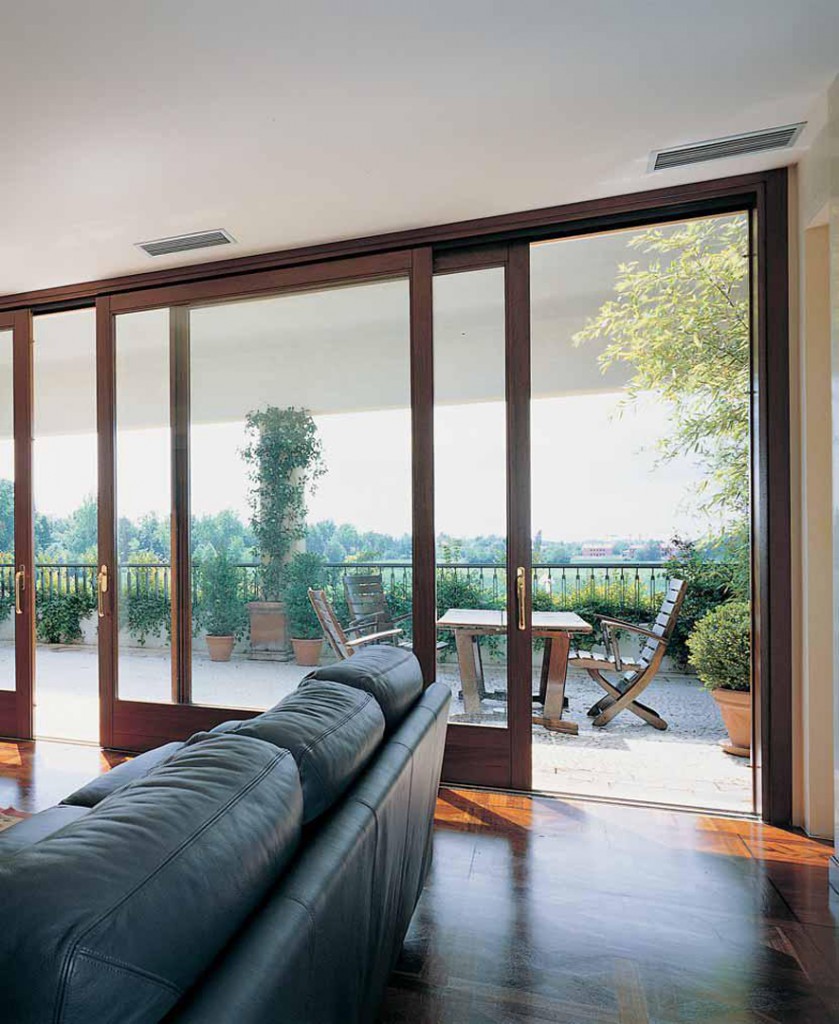
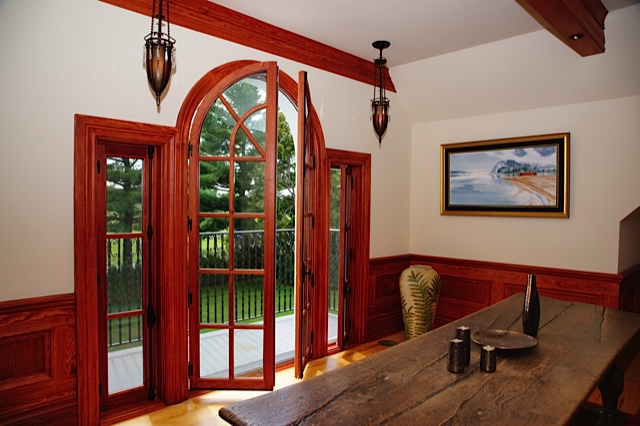
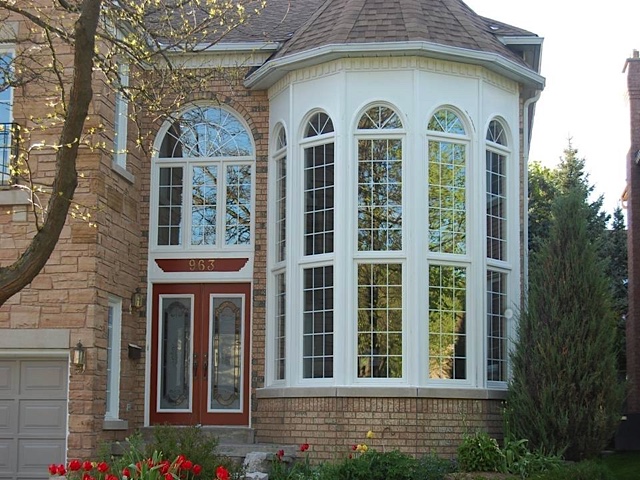
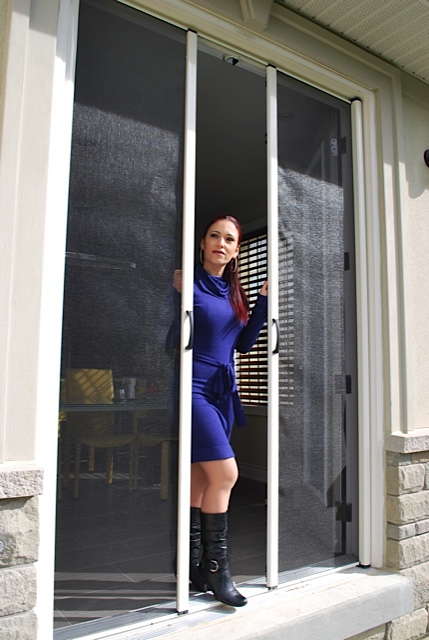
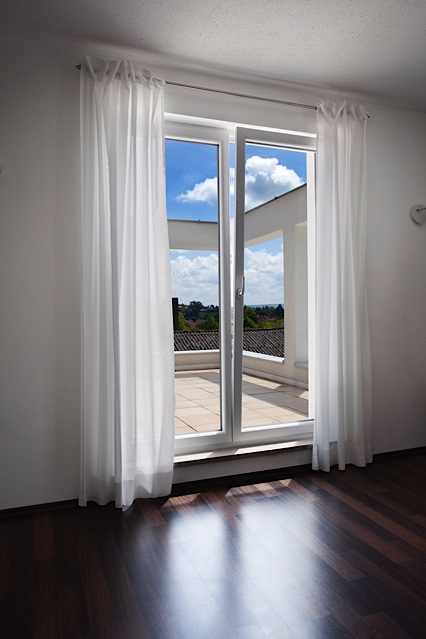







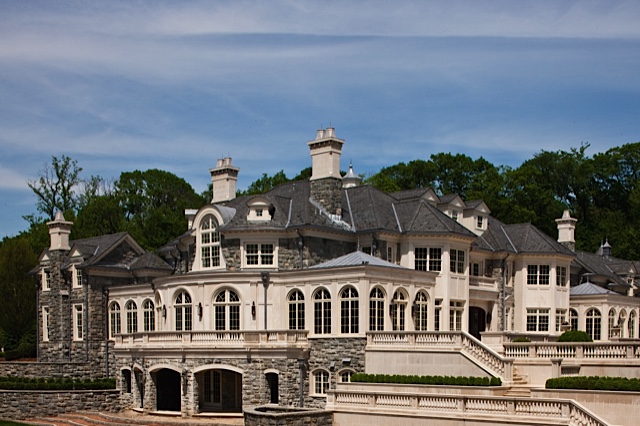
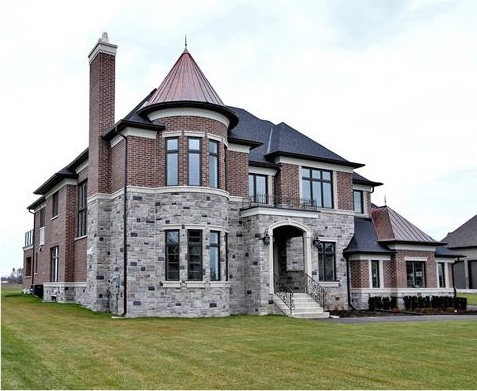
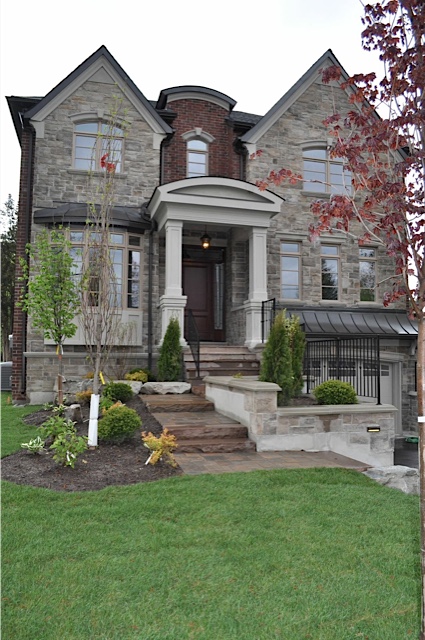

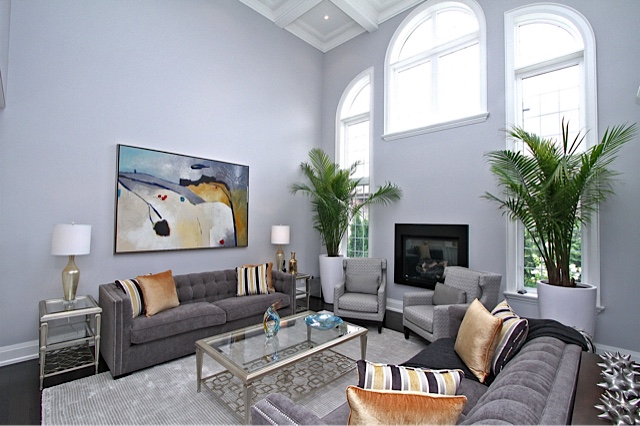


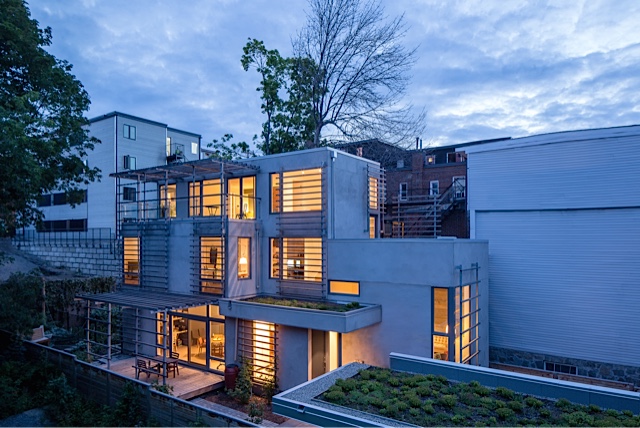
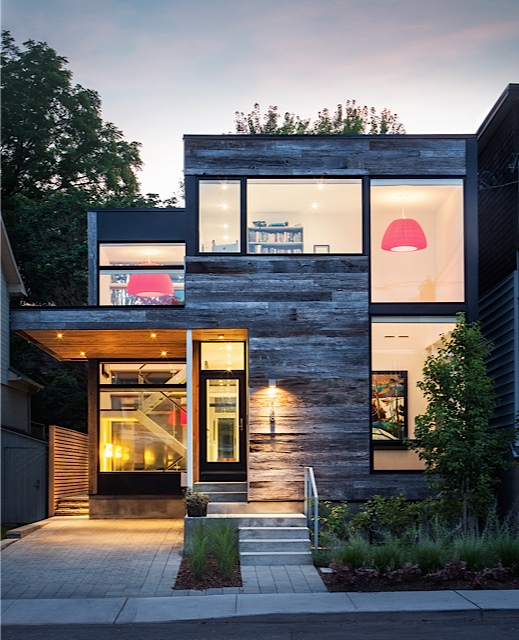 /p>
/p>
