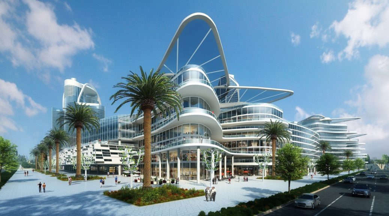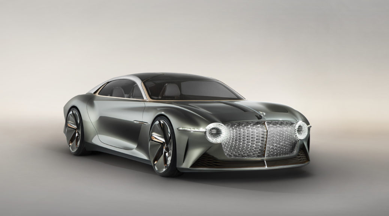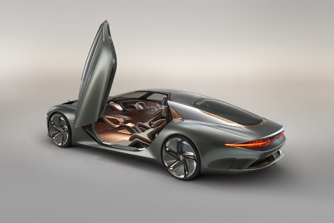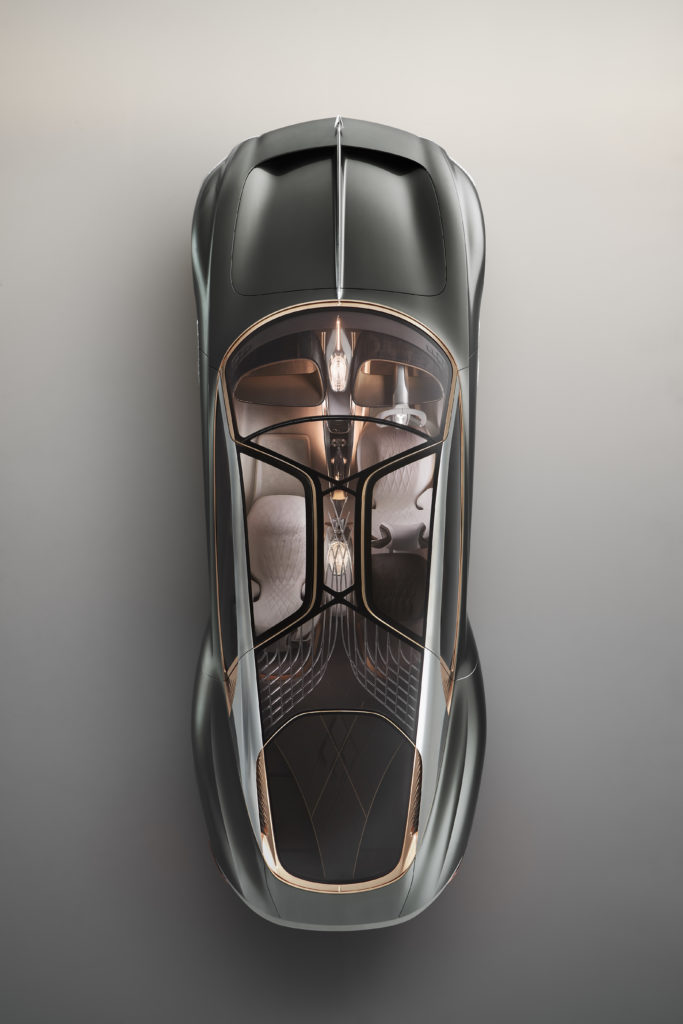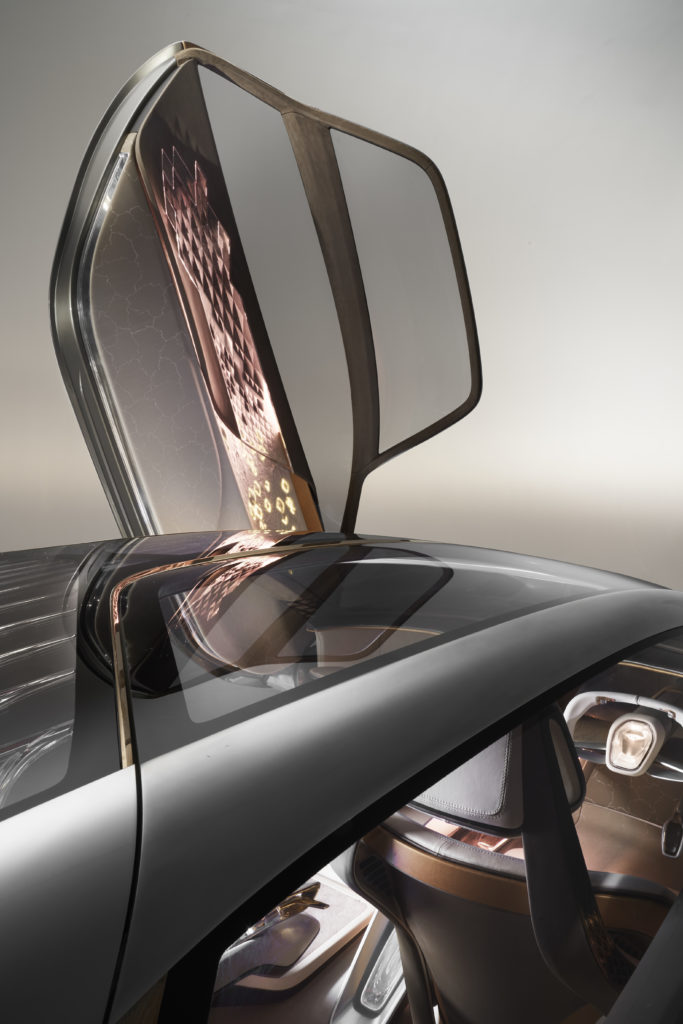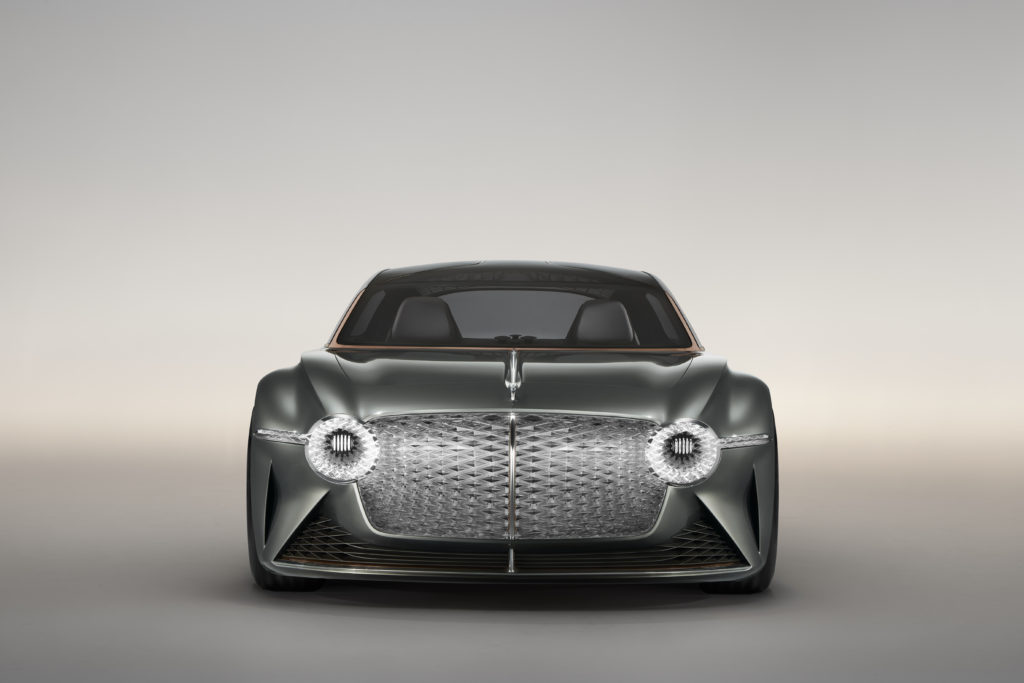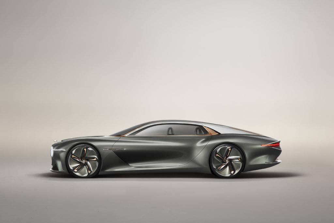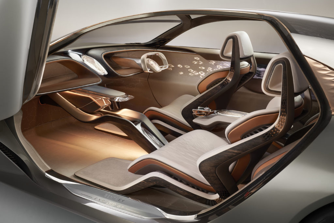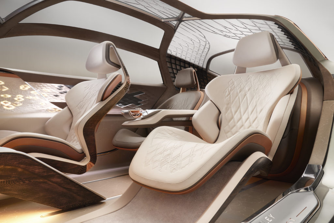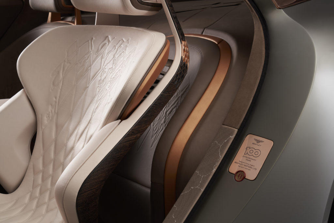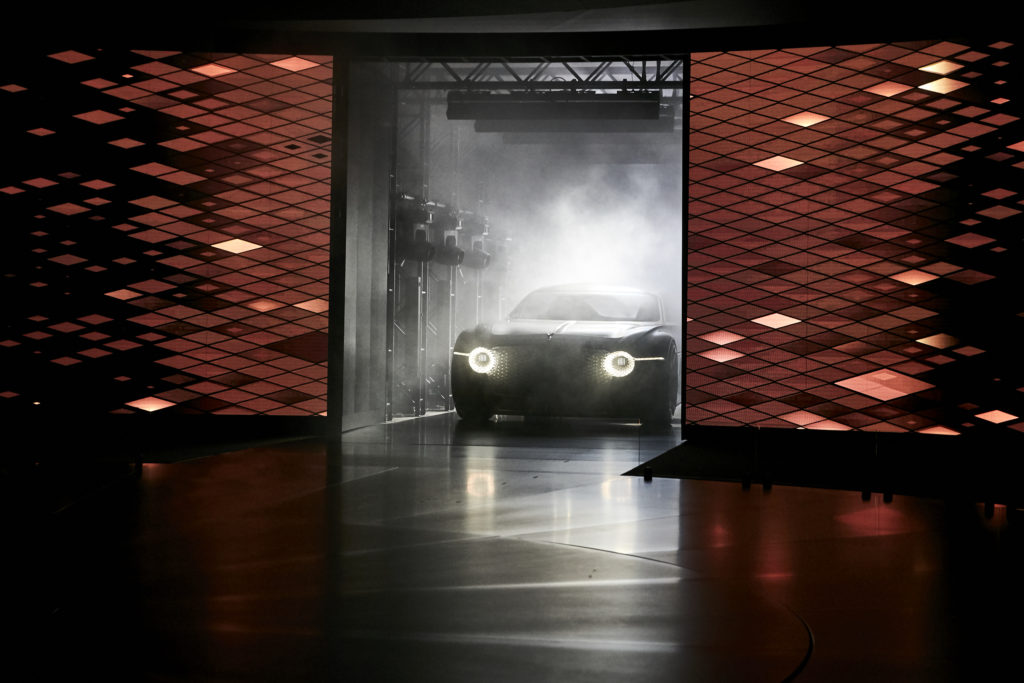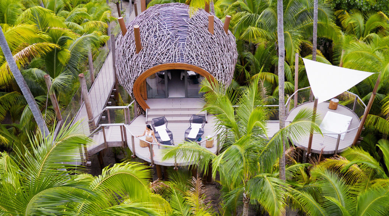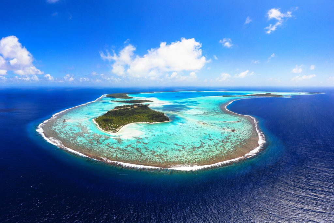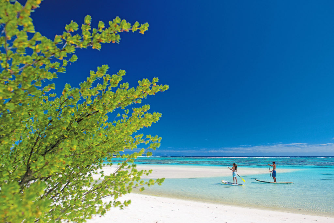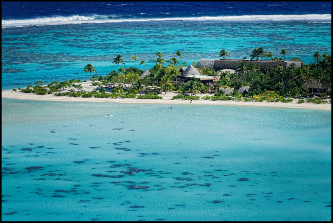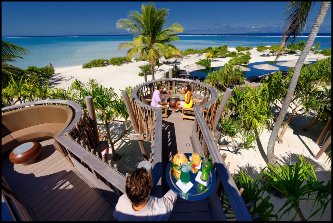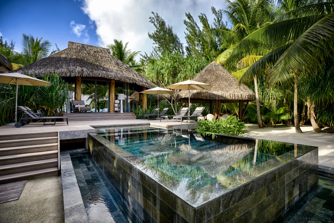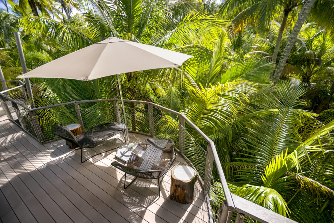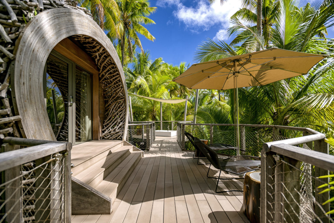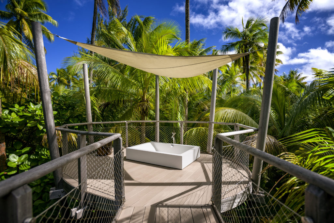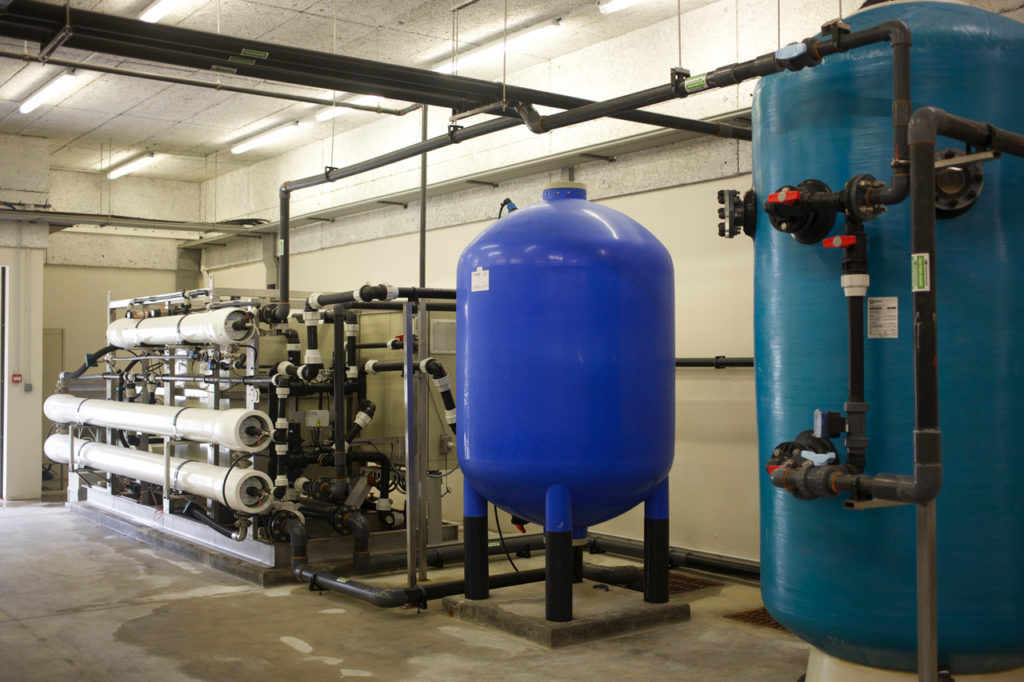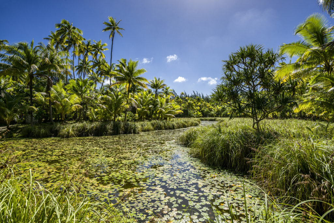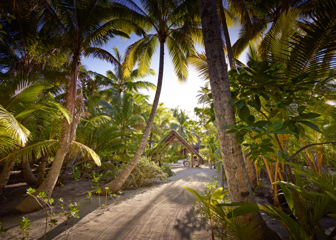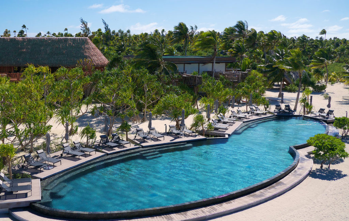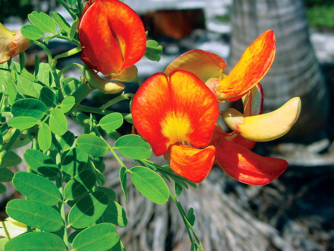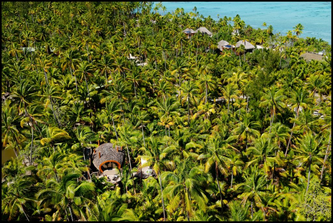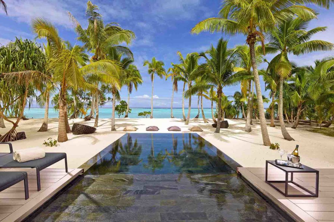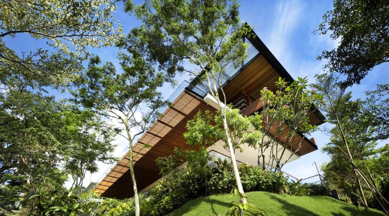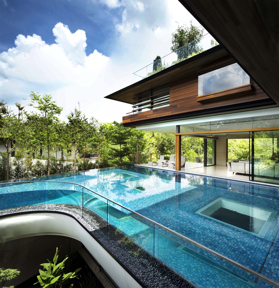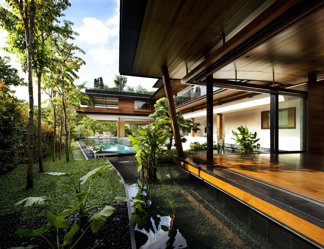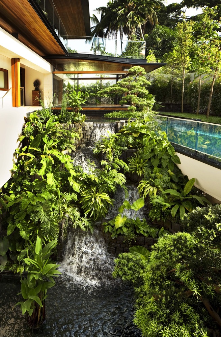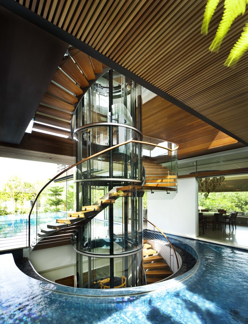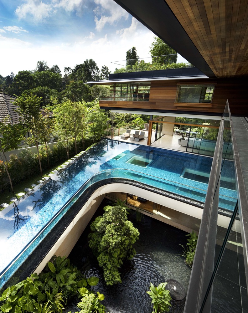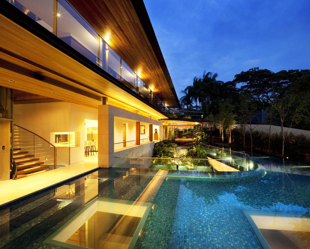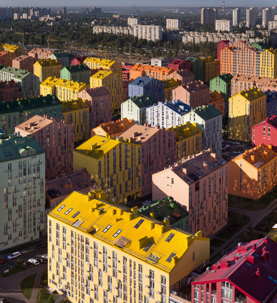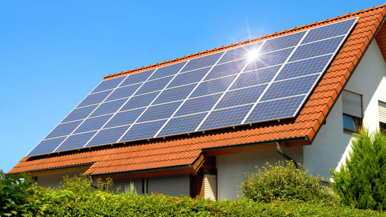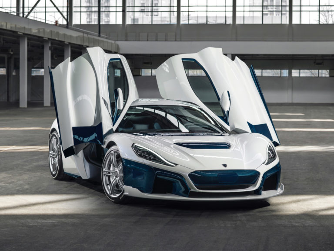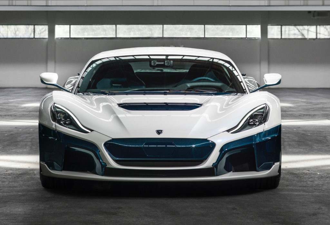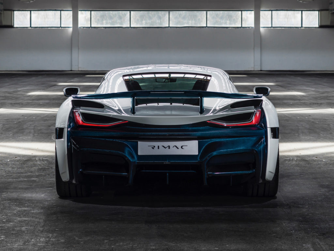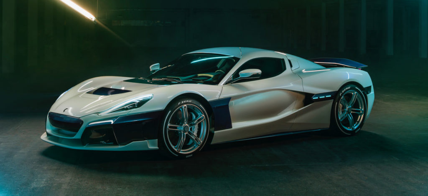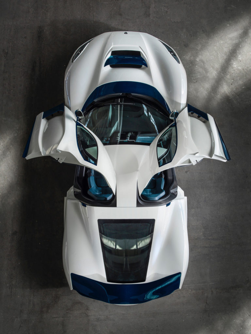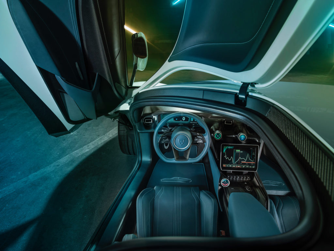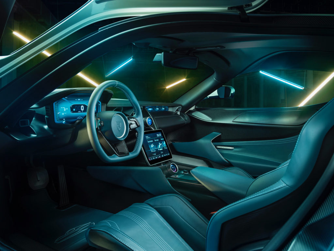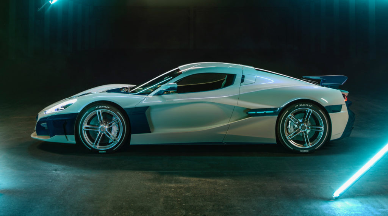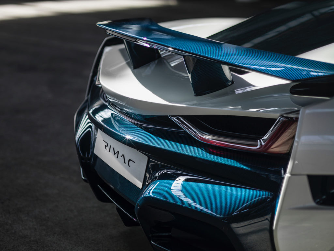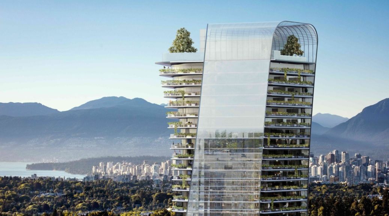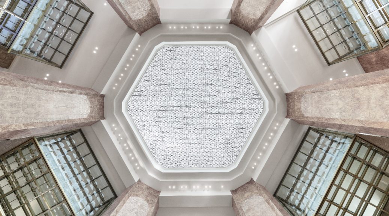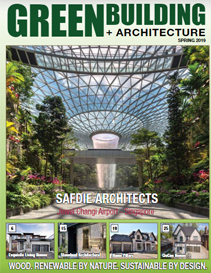Bleutech Park Las Vegas will break ground in the Las Vegas Valley in December of this year as the first city in the world to boast a digital revolution in motion, redefining the infrastructure industry sector. The net-zero buildings within their own insular mini-city will feature automated multi-functional designs, renewable energies from solar/wind/water/kinetic, autonomous vehicles, artificial intelligence (AI), augmented reality, Internet of Things (IoT), robotics, supertrees, and self-healing concrete structures.
Bleutech Park Las Vegas is sponsored by Bleutech Park Properties, Inc. (Bleutech), a Real-Estate Investment Trust (REIT) that is supported by leading institutional investors and private equity investments. This project will cost over $7.5 billion upon completion in six years. Bleutech Park will redefine the mixed-use environment featuring workforce housing, offices, retail space, ultra-luxury residential, hotel and entertainment while showcasing energy generation and storage, waste-heat recovery, water purification, on-site waste treatment and localized air cleaning, introducing a new high-tech biome to the desert valley. Some of Bleutech’s strategic partners include construction contractor Martin-Harris Construction and technology leader Cisco. This project will bring life to new technologies and alter the future of construction design. Smart buildings equipped with new, self-healing, energy-generating, and breathable materials will move Las Vegas forward in ways never before contemplated or experienced in one place. With the use of unmanned aerial systems and AI, the construction site will become a living, breathing blueprint. Integration will become seamless with technology, more efficient, effective and safer. Guy Martin, president of Martin-Harris Construction said, “We are excited to once again help redefine construction methods here in Las Vegas.”
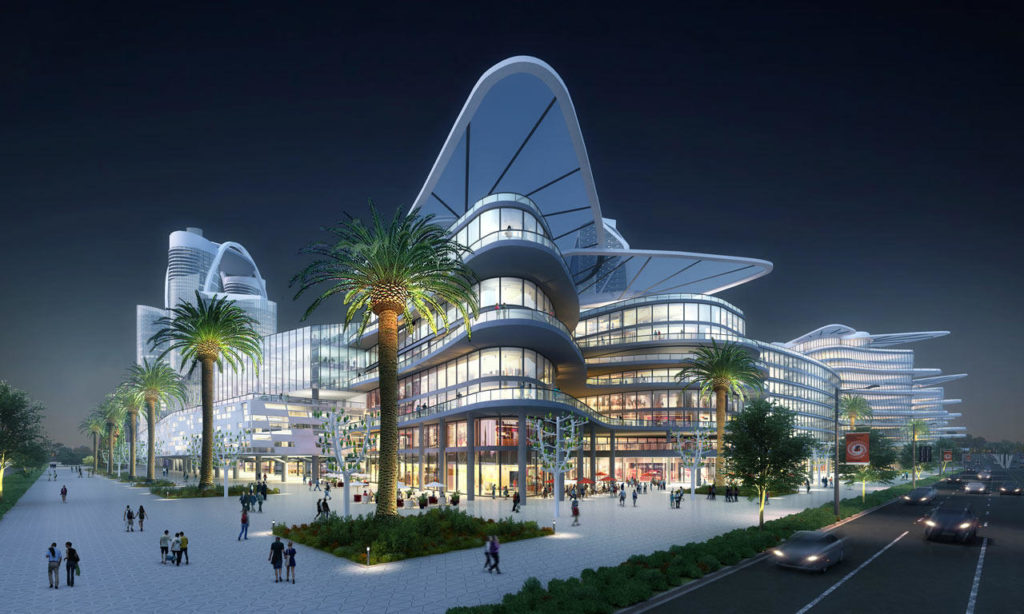
Flooring systems within Bleutech Park Las Vegas will capture and reuse the energy of human movement throughout the park including common areas and parking structures. Resources for heating, cooling, lighting and electricity will be harvested on-site. Bleutech Park buildings will be connected to a broader highly sustainable network of supertrees allowing a 95 percent reduction in imported water consumption and an opportunity for improved biodiversity. Interface points amongst all technologies will be used throughout Bleutech Park, working in unison with our strategic partners, we are able to spring forth the IoT with cutting capabilities and applications. “We look forward to playing an integral role in this ground-breaking initiative, which will deliver a one-of-a-kind experience to its guests and visitors. It will push the envelope of innovation and bring together technology solutions that once seemed like pure science fiction,” said Mike Grigsby, with Cisco’s Smart+Connected Communities group. “The convergence of the Internet of Things (IoT) and Smart Cities in a project like this challenges the way we define both of those solutions. It opens our thinking to what is truly possible and reveals just how expansive the connected communities concept really is.”
Finally, photovoltaic glass will be standard in all structures, turning entire building exteriors into single solar panels, committed to zero-carbon emissions and harvesting solar energy for use and providing 100 percent grid-independence. Aerial construction will be utilized in the creation of Bleutech Park Las Vegas, and unmanned aerial systems will aid in hard-to-reach or unsafe places during construction. “Bleutech believes in the rise of digitization and robotics in construction as this will increase productivity and efficiency,” said Bleutech Park Properties, Inc., CTIO, Bertrand Dano. He continued, “Wearable technology will increase workplace safety, particularly in heavy lifting and repetition. We believe in the future of robotics and their ability to improve jobsite safety and employee’s health.” In summary, these new technologies could create close to a Super-Workforce of the future. Robotics will be an essential part of the technology ecosystem providing 365/24/7 security using biometrics and other state-of-the-art technologies, adding an unsurpassed level of security in real-time, to both residents and visitors.
Bleutech is committed to the creation of jobs, and raising job quality. Job creation is anticipated to exceed 25,000 jobs and provide on-the-job training programs with the latest technology to train the construction workforce of the future. Significant efforts to bring “Made in the USA” manufacturing jobs to Las Vegas for the Bleutech Park project, will contribute to the total number of local jobs in the Las Vegas Valley. Las Vegas Laborers Union Local 872 Business Manager & Secretary Treasurer, Tommy White said, “Laborers Local 872 is honored to join with Bleutech in building this state-of-the-art development. This is going to be a project unlike any other and it is great to see Las Vegas step to the forefront. With cutting-edge technology, innovative training methods and exceptional specialty construction materials, we look forward to providing Bleutech with the skilled workforce required to achieve the excellence only this project will deliver.”
Las Vegas developer, Khusrow Roohani, has been a driving force in bringing this connected infrastructure to Las Vegas, “I’m honored to finally see this project come to life here in Las Vegas, as the first of its kind in the world. This city is the perfect place to unveil these amazing technologies; Las Vegas will never be the same.”
Bleutech also aims at tackling issues such as affordable housing through the development of “Workforce Housing.” This unique approach intends to serve the housing needs of people employed in jobs that the general population relies upon to make the community economically viable, such as nurses, police officers, teachers, firemen, and multiple others within a description of service to their communities. Workforce Housing is the cornerstone of Bleutech Park’s vision and commitment to support a diverse workforce and ensure Las Vegas’ economic, cultural, and health benefits accrue to people of all income levels. It will be designed architecturally with the latest technology, providing grid-independency to its residents, high-tech security and autonomous transportation. Local architect of record, Melvin Green, principal at KME Architects said, “Our goal is to provide creative, attractive and functional workforce housing that will meet the needs of the Las Vegas community as a whole, by providing a harmonious ecosystem that promotes less traffic congestion, more connectivity and greater interaction amongst the residents and their work environment; thereby improving the health of our community.”
About Bleutech Park Las Vegas: Bleutech Park Las Vegas LLC is a Delaware registered Real Estate Investment Trust (REIT) private fund property dedicated to providing finance, operation and asset management of primarily Bleutech Park projects throughout the US market and abroad. Bleutech Park Las Vegas LLC is proud to design, build, operate and maintain the future of smart and connected infrastructure while leveraging emerging technologies with higher standards of sustainability and 100% off-the-grid commitment revolutionizing the world for the future.
SOURCE Bleutech Park Las Vegas








