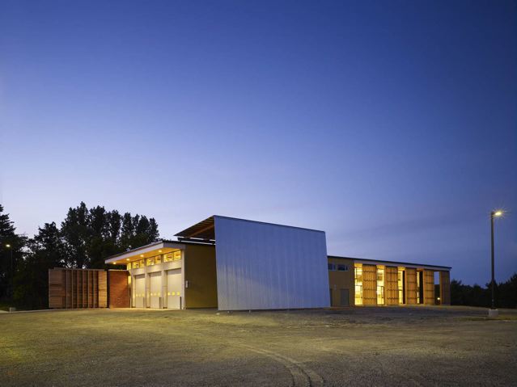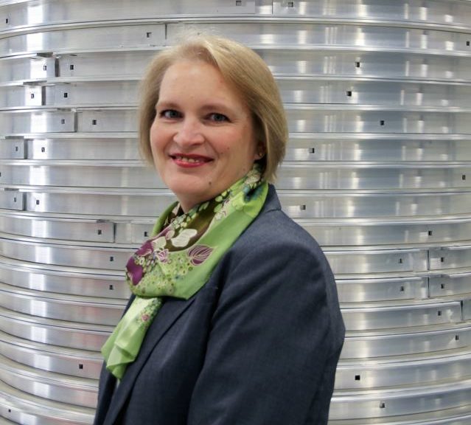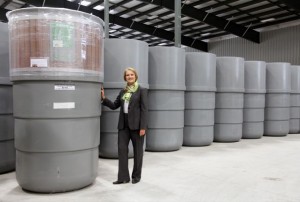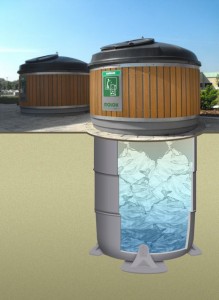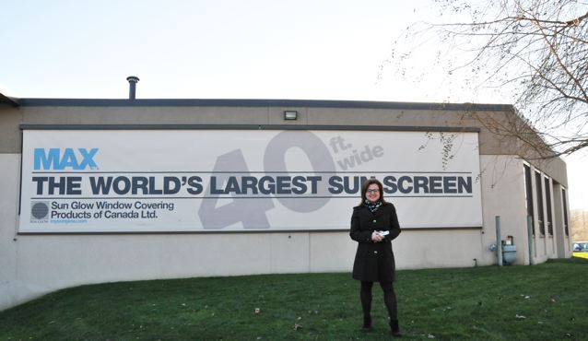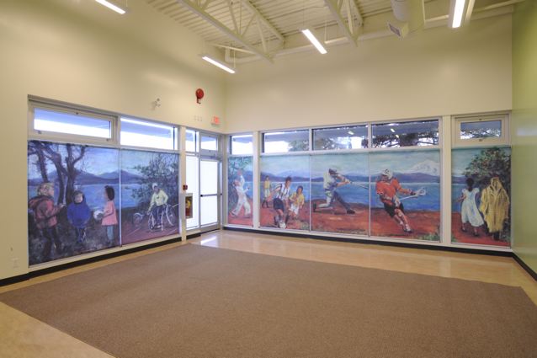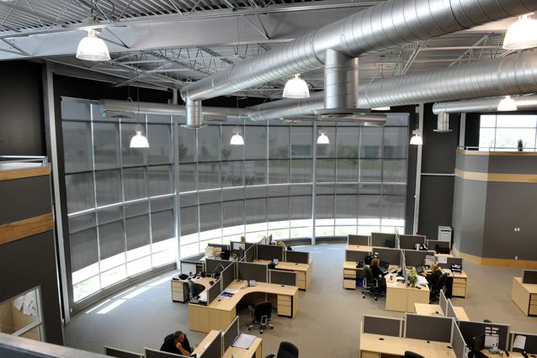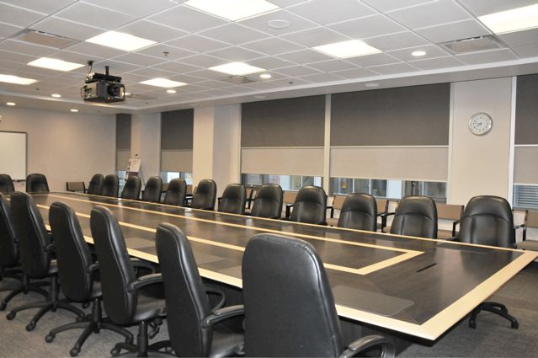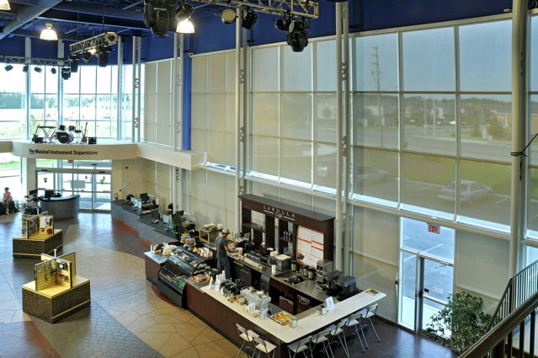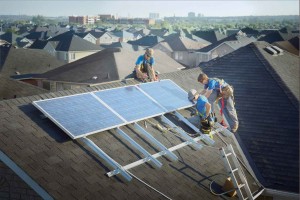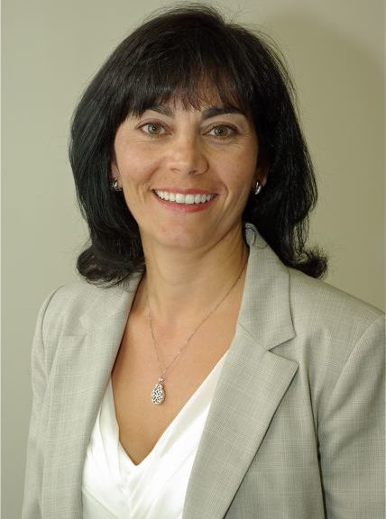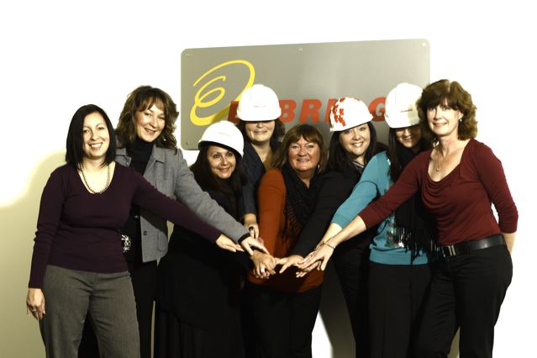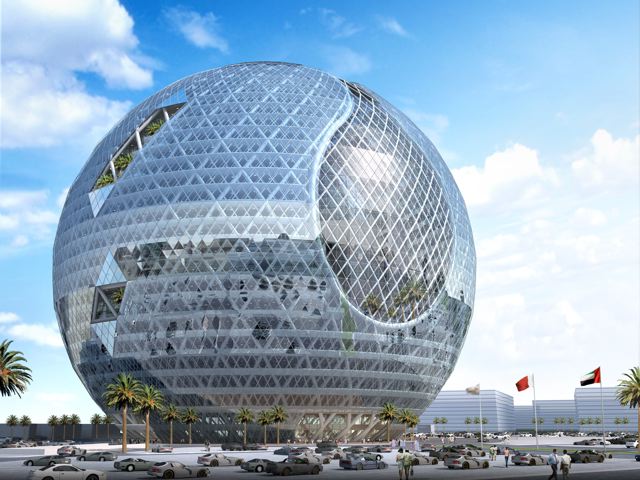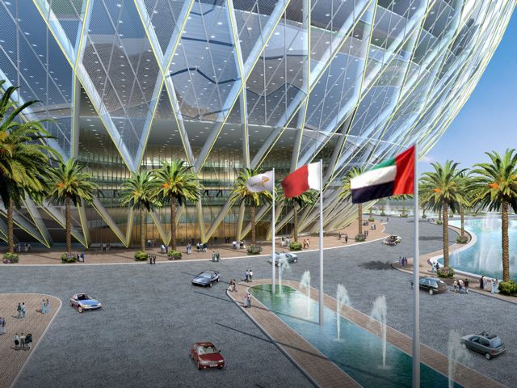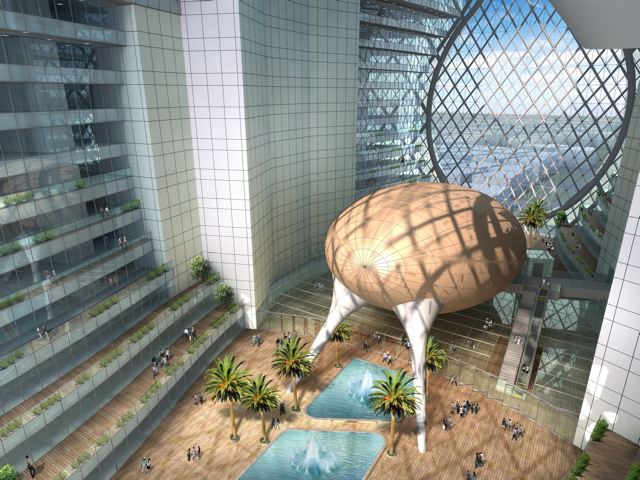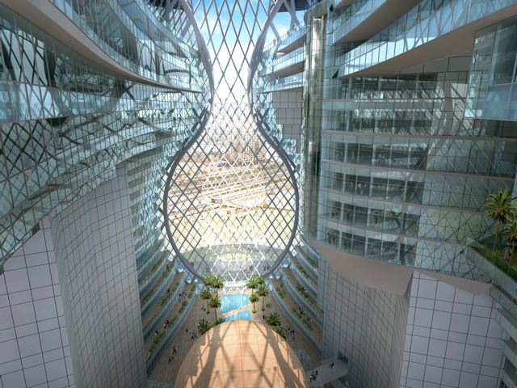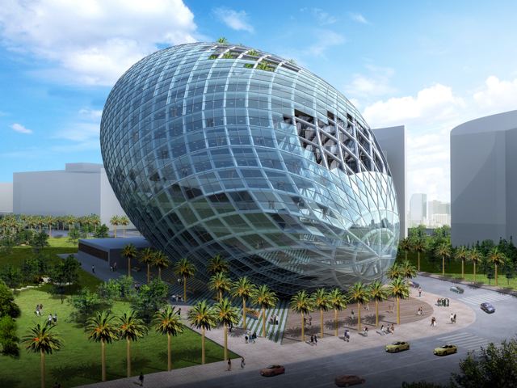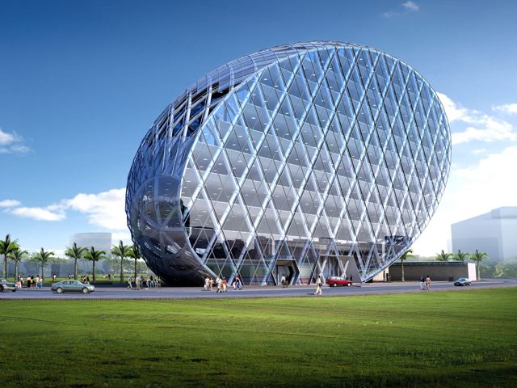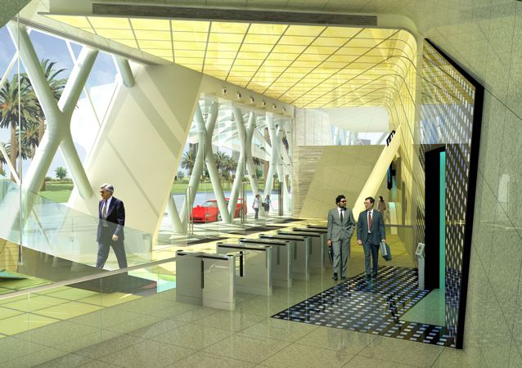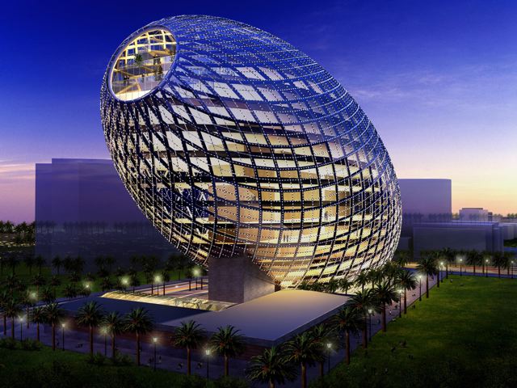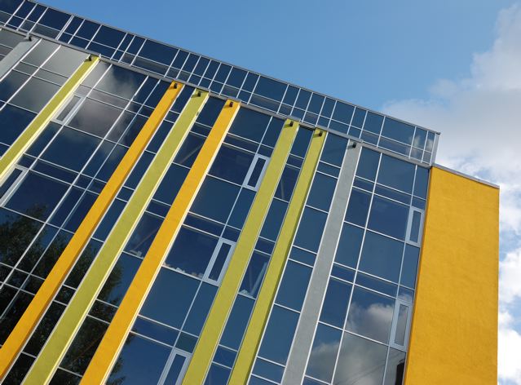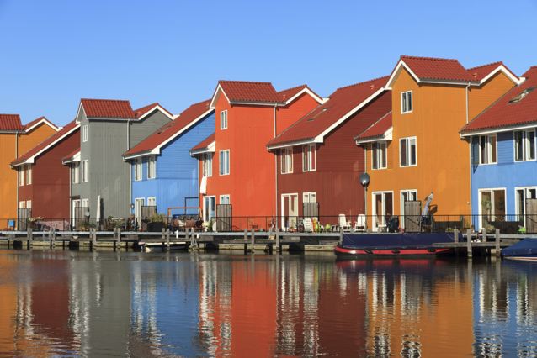A perfect fit
Sustainable building practices go hand in hand with Percon Construction philosophy
When he launched Percon Construction Inc. nearly 15 years ago, Frank Perricone had lofty aspirations.
Not only did he want to be one of the leading contractors in Ontario, but he also aimed to be the type of contractor that constructs interesting, unique and leading-edge projects.
And that definitely includes sustainable building and practices.
“When sustainable building practices started to appear in the Ontario construction landscape, I knew it was the direction that I wanted Percon to go in,” Perricone tells Green Building and Sustainable Strategies magazine.
“I knew that it would make a difference in the communities that we work and live in. I find that the sustainable building applications and designs are very innovated and challenging … which is something that is right down our alley.”
Three recent projects Percon has been involved with stand out. They are: Toronto and Region Conservation Authority’s (TRCA) new Restoration Services Centre, Nottawasaga Pines Secondary School (aka Essa Secondary School) and the County of Simcoe Administration Building, in Midhurst, north of Barrie.
TRCA Restoration Services Centre: Awarded the Leadership in Energy and Environmental Design (LEED) Platinum certification – the highest level of environmental certification available – by the Canada Green Building Council, the two-storey, 1095-square-metre building is recognized as a showcase of sustainable design. It was also the first LEED Platinum building in Ontario, and third in Canada. The building also won a 2007 Ontario Wood WORKS award in the green design category. It should be noted that the building – which focuses on using simple, low-cost solutions to drive high-performance sustainability outcomes – harvests light and ventilation, geothermal energy and directs all rainwater to replenish wetlands that provide habitat for birds, turtles and insects.
Nottawasaga Pines Secondary School: This three-storey 13,000-metre project for the Simcoe County District School Board included a number of sustainability features, including geothermal energy, xeriscaping, high-performance glass, heat recovery systems, carbon dioxide control, photocell-lighting control of ventilation systems, solar domestic hot water, and photovoltaic solar energy generation. “When you look at the building, you might think it was over-designed, but there had to bea lot of seismic calculations done,” Perricone says, noting that additional reinforcing of mechanical and electrical systems and piping was required as well anchoring of items on the roof.
The geothermal system had to be carefully installed, as well, in light of seismic concerns.”

County of Simcoe Administration Building: Improved public access was one of the changes incorporated into the new and expanded building. The lobby has towering two-storey glass walls and is the focal point of the 8,587-square-metre expansion, which includes argon glass, daylight and occupancy sensors in the offices, a ground-source heat exchange system and solar panels on the roof and towners. Energy consumption is expected to decrease by up to 50 per cent. Says Perricone: “It just recently received its LEED Gold certificate. It was a complicated building. It was built onto the existing facility that had to remain occupied and fully functionable during the entire construction period. We’re very proud of this particular project.”

While not all Percon projects are LEED-certified, Perricone says the majority adapt a sustainable policy and include applications such as greywater systems and building automation.
“It really depends on the client,” he says. “The popular components seem to be building automation, solar panels, ground source heating and cooling, and greywater systems.
“There are a few that are looking into design orientation of the buildings to utilize the power of the sun to heat, and the positioning of the building as it relates to shade, for cooling. “
Noting that Percon takes a ‘hands-on’ approach to all its projects, Perricone says they really care about the impact the company has on the community and the environment. He also stresses Percon has a great team of employees that shares the common goal of excellence.
The public, he says, is beginning to embrace sustainable energy-efficient factors when selecting a builder – such as Percon – for mega-projects.
“It’s slowly getting there,” he says. “There are clients/customers that will put a lot of weight on the experience that a builder/contractor has with sustainable buildings but, for the most part, it’s all about the bottom line or low bid.
“It’s unfortunate, but some clients miss out on the value that a contractor like Percon can bring to a unique, sustainable and complicated building.”
Perricone feels that, in general, there needs to be a better job done in promoting sustainable building.
“There is a misconception about additional costs associated with sustainable building and the industry is really not doing a great job promoting the long-term cost savings if you choose the sustainable building concept.”
Percon Construction Inc., a privately-owned family business, is a full service contractor/builder with the capability, knowledge and expertise to take on mid- to large-size industrial, commercial, and institutional projects. Percon Construction Inc. aims to build facilities that serve the general public and the communities in which they stand by maintaining the highest possible industry standards. Frank Perricone is the company president, and brother Massimo Perricone is his partner and the vice-president.







