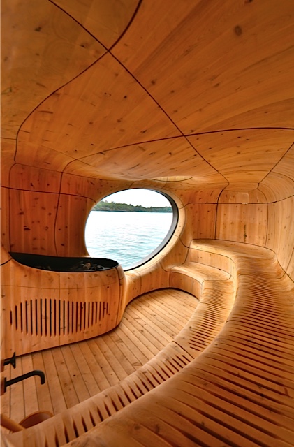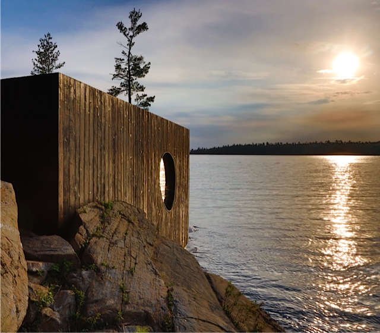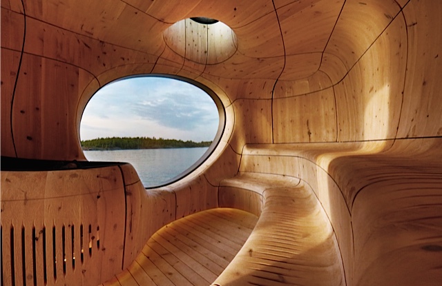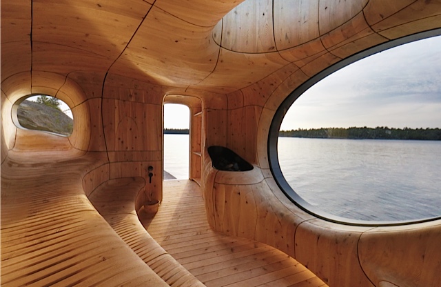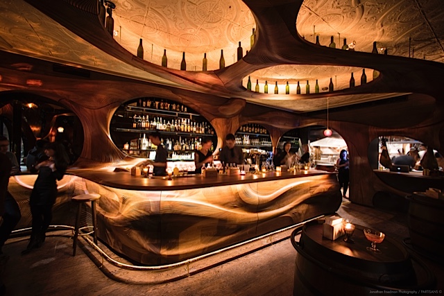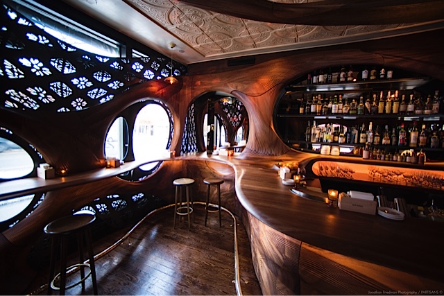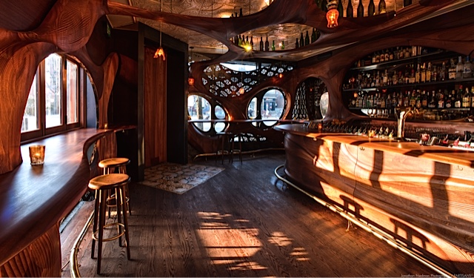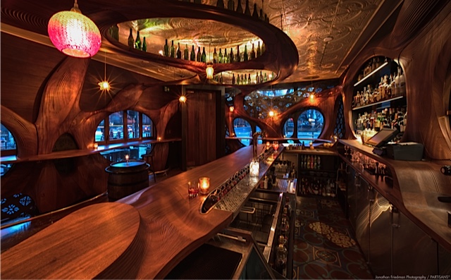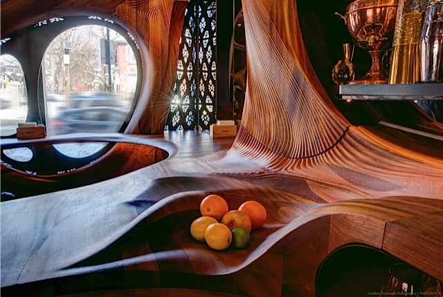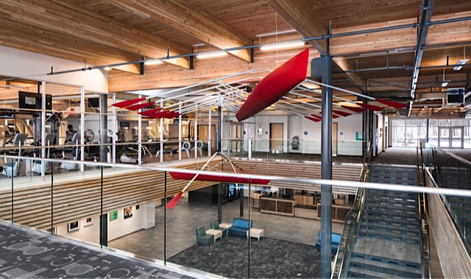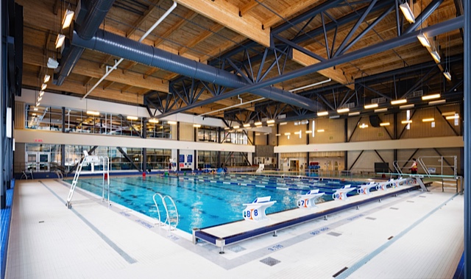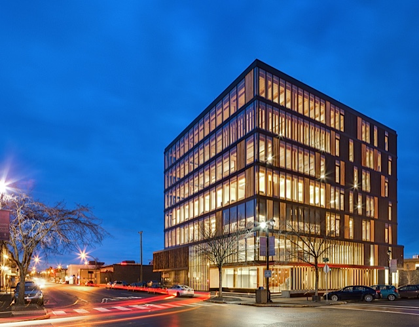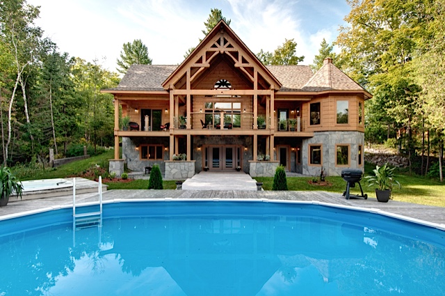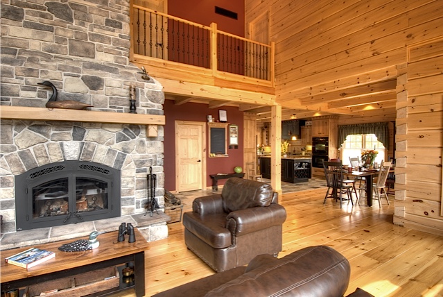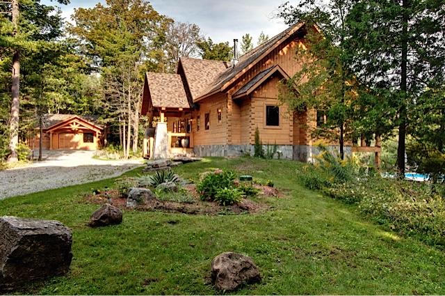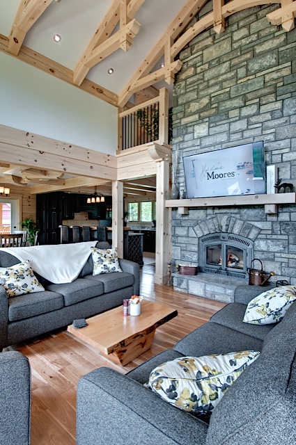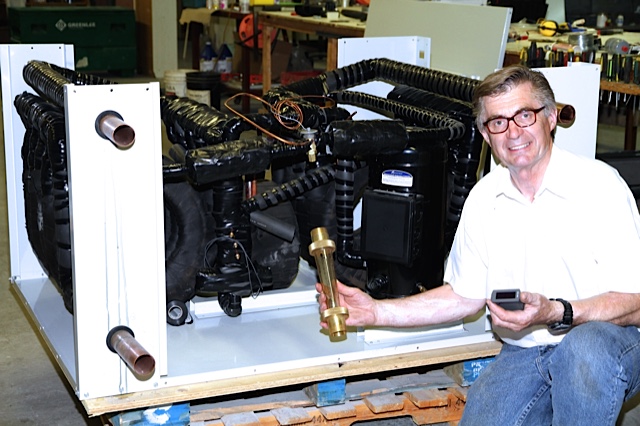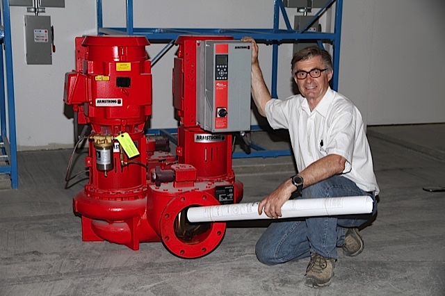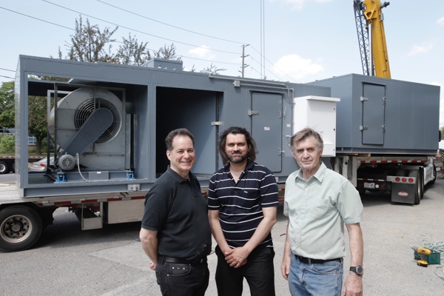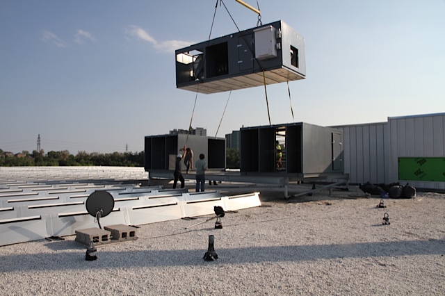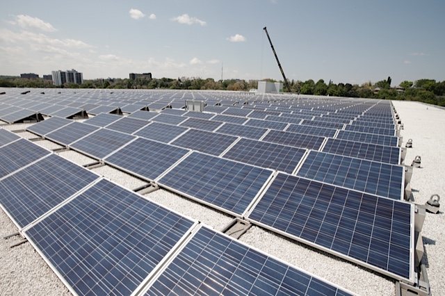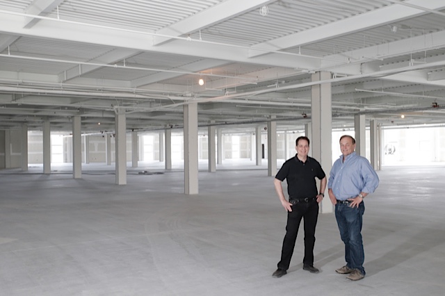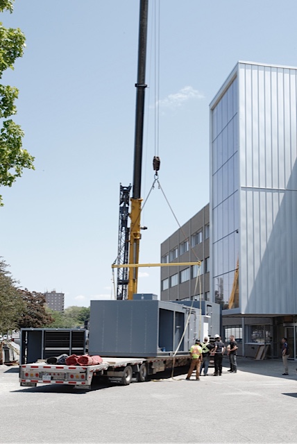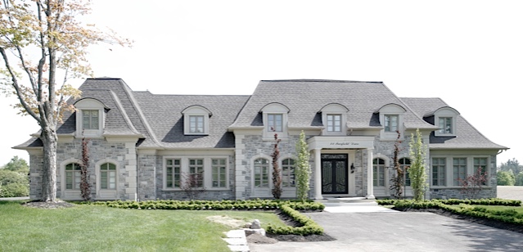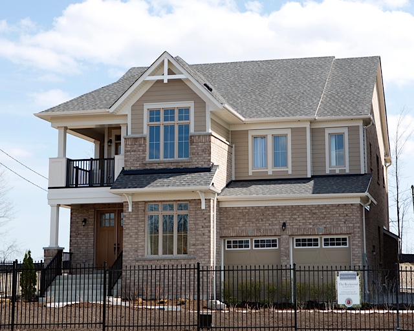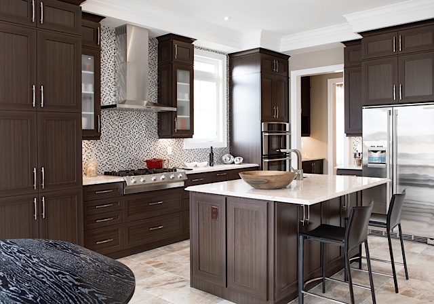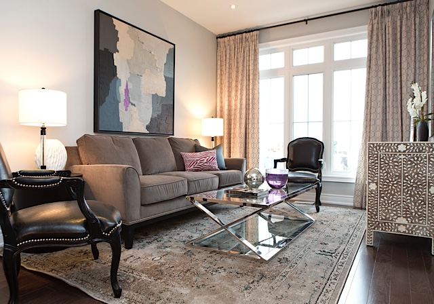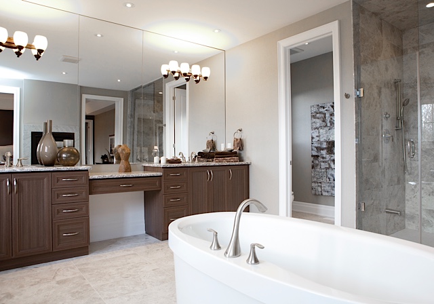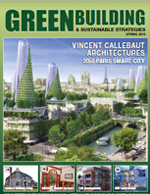Dellfina Homes best of the best in customized sustainable environments
For 25 years, John Custodio kept his nose to the grindstone, working for large companies in the Toronto-area building industry.
That all changed, in a way, in 2006, when he decided to strike out on his own, starting a business called Dellfina Homes.
“Quite simply, I wanted to own a business built on the true meaning of custom,” says Custodio, President of Dellfina Homes. ” And when looking to select a name for the business, I wanted the emphasis to be on fine homes.”
Right from the get-go, then, Custodio followed that plan, naming his new company after his mother, Delfina – which actually fit in seamlessly with the philosophy of the business.
“The translation of the name Delfina [sic] actually means ‘all that is good, classy and pure,’” he says. “And ‘anything that comes from the very finest, of superior quality.”
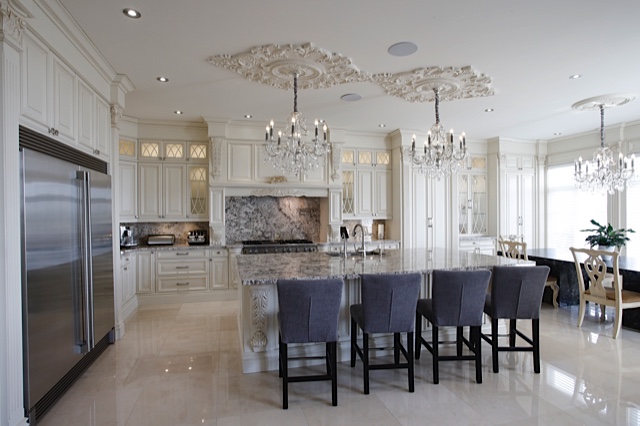
Custodio’s goal to build a family business is continuing. His daughter is a full-time real estate agent with Royal LePage, and his son has just obtained an advanced honours diploma in architectural technology and is currently enrolled in a degree program of bachelor of technology.
To this day, Custodio has been true to his original vision. Dellfina homes are architecturally distinct, and exquisitely built, using only quality materials. He says Dellfina builds beautifully appointed homes with many unique features and classic finishes which create eminently livable environments, rich in every detail.
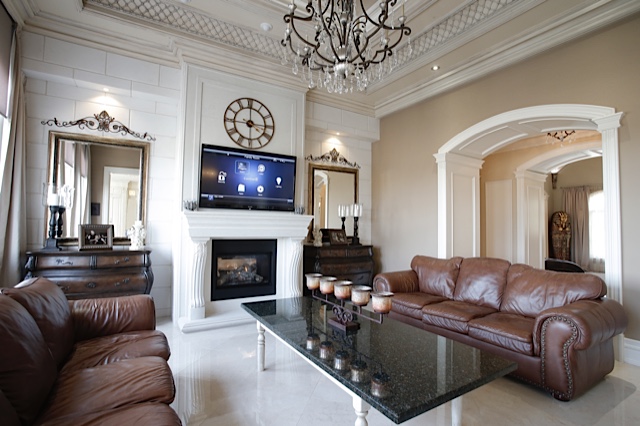
With a proven history of craftsmanship and service, fit and service, Dellfina Homes, he says, will work with the client from the first planning choices to the final inspection.
“One thing you can be sure of, we will listen to your thoughts, needs, concerns and desires,” Custodio stresses. “And they we will build accordingly. The most important thing we do is build the home you’re dreamt of, to provide the memories that ‘home’ brings.”
Dellfina offers services including project management, construction management, design build and various other roles in general contracting, Custodio says, playing leadership roles in projects ranging from small residential to high-rise buildings.
Every home is built using solid-foam insulation to ensure that the ‘heart’ of the home is a perfectly balanced environment.
“Respect for our customers is the most important principle defining Dellfina’s corporate philosophy,” Custodio says.
Along those lines, Dellfina has embraced sustainable building in a big way, Custodio says. They realize that customers today are very conscious of energy efficiency in all areas.
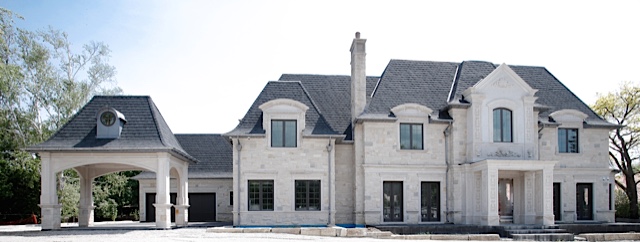
And the list of Dellfina’s available sustainable features for houses is an impressive one. They include:
▪ Passive solar and wind design;
▪ Use of recycled content;
▪ Use of materials with low embodied energy (how it’s made, how it gets to construction, and how it’s constructed);
▪ Pendant lighting – Compact fluoro or LED lighting. Use of motion-sensitive switches to activate and turn off where appropriate;
▪ Double glazing for windows;
▪ Triple glazing for roof windows;
▪ Low toxicity paints and floor finishes;
▪ Roof, wall and floor insulation;
▪ Energy-efficient appliances;
▪ Cross flow ventilation;
▪ Appropriate sizing of rooms and overall building;
▪ Two or three-storey configuration (e.g. cellar, living level, loft) to minimize footprint of dwelling;
▪ Ceiling fans for cooling;
▪ HRV and ERV;
▪ E-Coating windows;
▪ Low to no VOC paint;
▪ Water-conserving appliances;
▪ And dual-pane, low-emittance windows.
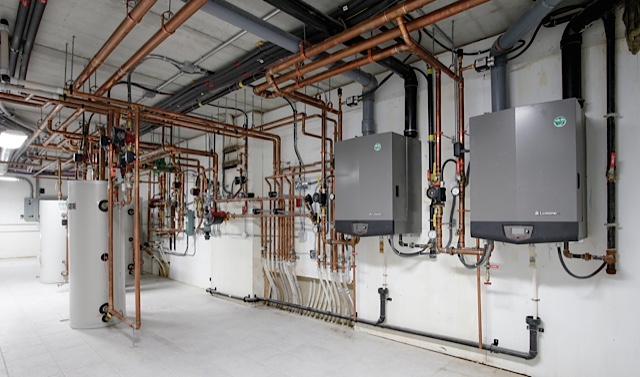
Custodio, to recap, talked even more about the true meaning of “custom,” which is essentially Dellfina’s calling card.
“To me, custom means changing something to make it better,” he says. “When someone thinks of custom, they think about originality. At Dellfina, we strive for that. With my experience, and the input from clients, and our hand-selected trades, the end result is perfection.” 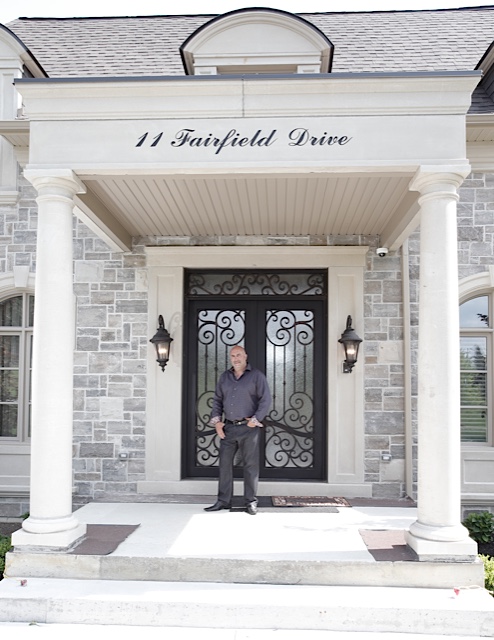
Web / dellfinahomes.com
Dellfina Homes is a highly diversified home builder providing excellent quality, workmanship and services in the area of residential community contracting, new custom homes contracting, residential renovations and commercial projects. Dellfina’s hands-on approach to the business is one of many distinguishing attributes offered to homeowners. As trade professionals, Dellfina knows what it takes to develop relationships and build quality homes. The company understands what clients are looking for; the best value and quality, at a fair price.
