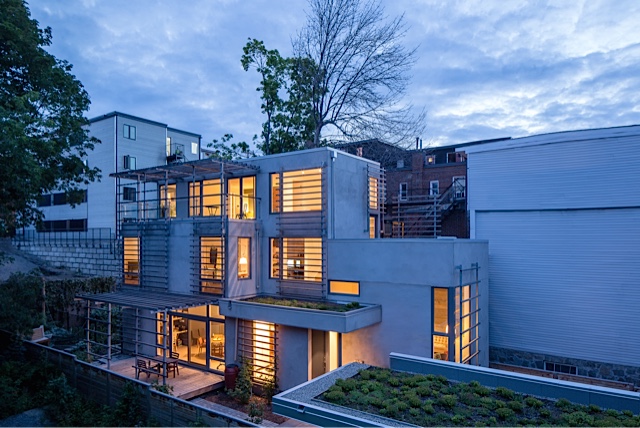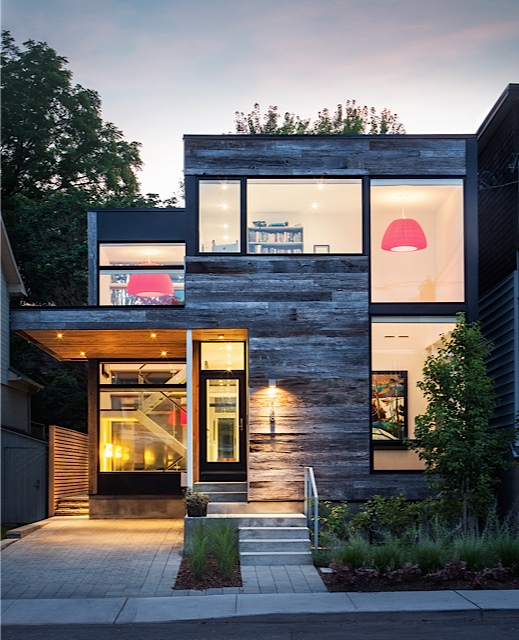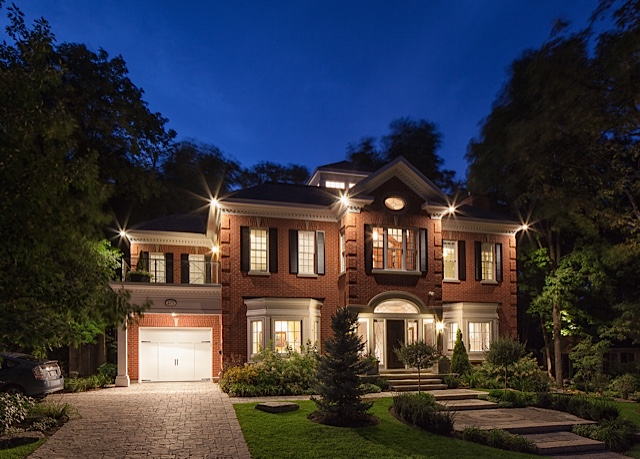
It’s no secret what RND Construction brings to the table.
Since 1990, the Ottawa-based company has been a pioneer in green building, cementing a reputation as one of their city’s foremost general contracting firms.
On their office walls, you will find a plethora of certificates and awards for innovative ecological building practices and other evidence of the company’s deep-rooted commitment to sustainable development.
The oldest of these, in fact, might be a framed certificate honouring RND President Roy Nadram’s completion of a Canadian General Standards Board course on insulating homes for energy conservation nearly 30 years ago, long before green became an industry buzzword.
In the intervening years, RND has thrived on the passion and skill it takes to build custom homes at the forefront of sustainability, energy efficiency and quality. By developing innovative construction methods, RND has established itself a trusted advisor and collaborator, building numerous Energy Star, R-2000 and LEED homes.
“We understand that your home is one of the most significant investments in life,” says Nadram, formally educated in engineering and economics, but also a Gold Seal Certified Project Manager, Certified Construction Superintendent and LEED Accredited Professional.
“We have worked with many homeowners, ensuring that their aspirations are successfully met by the homes we build for them. And we thoroughly enjoy collaborating with architects and our clients to provide support and advice at every step of the design and construction process.”
RND takes environmental sustainability very seriously, understanding that it’s crucially important to meet essential human needs for a healthy, comfortable indoor climate. So for each project, RND strives to meet those needs without compromising the future, ensuring that the three pillars of sustainability – economics, society and environment – are factored into the equation.
In short, RND takes on the challenge so homes can be designed and built to improve clients’ lives. As such, each of their homes is durable, saves energy costs, hedges against increasing energy costs and guarantees a higher resale value.
To show how these goals are reached, Nadram cited three examples of RND’s LEED Platinum Ottawa work – A Nelson Street home, with architect John Donkin, an Ivy Crescent home from architect Christopher Simmonds and a Wood Avenue home, with architect Linda Chapman.
Nelson Street
“This house began with a desire for self-sufficiency on a tight urban lot in the centre of Ottawa. Off-grid living was not expected, but maximizing green space and natural light and minimizing energy use were the owners’ top priorities.
“The site is heavily landscaped, with a vegetable garden, fruit trees and berry bushes in the front yard, green roofs on the garage and entry and a roof garden off the second floor. A trellis of galvanized steel and BC fir covering the south and east faces of the home extends the garden up three storeys.
“Hugging the north side of the lot, the house maximizes solar exposure and provides a private side garden sheltered from the street by a detached single car garage. Openings on the north are minimized and south glazing maximized, improving solar gain and providing a warm sunlit interior in the winter months. The environmental performance of the house is exceptional and has an EnerGuide rating of 85.
“Upgraded insulation, a sophisticated mechanical system including heat recovery systems, exceptionally airtight construction, good solar orientation and effective summer shading devices, green roofs, permeable low water usage landscaping and rainwater recovery all contribute to the technical performance of the home. The sunlit interior and the green, growing landscape at grade and above make the sustainable nature of the home more than a technical achievement. It is a living presence in the day-to-day life of the homeowners. They live in a garden.”
Ivy Crescent
Web / http://rndconstruction.ca
Web / http://rndconstruction.ca
Web / http://rndconstruction.ca
 /p>
/p>
“The award-winning Zen Barn is built in a historic and eclectic Ottawa neighbourhood. The linear composition of the home is interrupted by the vertical volumes of light wells, the stairs, and the courtyard. The resulting inter-penetration of views, light, and space along the south side of the home creates strong indoor-outdoor connections.
“White lacquer and stained ash cabinetry flow through the interconnected kitchen, living, and dining spaces. The exterior is clad with reclaimed white oak barn boards. The building’s orientation allows passive solar exposure at the east, west and south sides during winter months. Concrete floors provide thermal mass, absorbing radiant heat throughout the day and then releasing it as temperatures drop at night.
“All of the features and design strategies result in a home that is energy-efficient and pleasant to live in. It is estimated that there will be a 19 per cent reduction in greenhouse gas emissions (compared to an average home) and an energy consumption reduction of 46 per cent. The home achieved an EnerGuide rating of 82, 10 points higher than what is required by the Ontario Building Code.”
Wood Avenue

“Imagine being able to step into the past without sacrificing the present. That’s what it seems like at this home, that stands out as a tangible example of how a newly designed environmentally responsive and responsible building can still emulate the vernacular motifs of the past.
“Patterning itself after Georgian aesthetics, the home puts on a very regal face. It is clad in red brick with ornate corner quoins, and soldier courses with keystones above the majority of its windows. An arched entranceway is flanked on either side by bay windows with large colonial wood trim. The remaining multiple windows are punctuated with thin white mullions and black accent shutters. Combine that with the lawn garden inspired landscaping and the exterior result is spectacular.
“The interiors are just as spectacular, and if you weren’t told by someone about how FSC certified woods, EPA certified fireplaces, low VOCs components, roof rainwater cisterns, recycled contents glass, ceramics and drywall were used – and that all of the natural soapstone, marble and granite was locally sourced – they would still stand apart for their beauty alone.
“And there are more advanced building technologies apparent, but don’t think about that – just enjoy stepping into a Georgian Dream.”
Web / http://rndconstruction.ca