R&M Smith Contracting has built a time-honoured reputation based on quality and innovation
There’s definitely something to be said about a contractor who can point to 33 successful years in the building industry.
In the case of R&M Smith Contracting Limited, that means an ongoing attention to detail bolstered by quality of work, relationship-building and focusing on the needs of its clients.
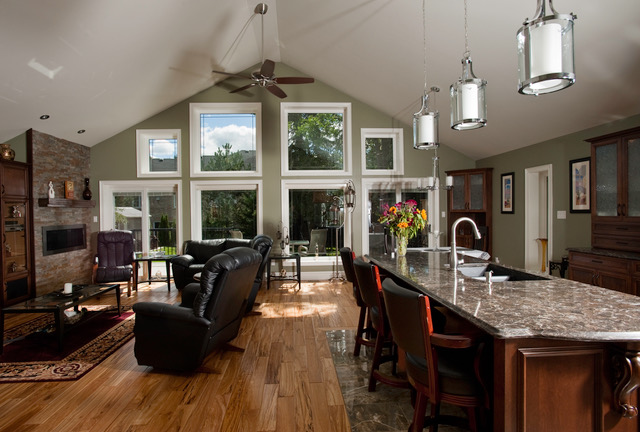 “We are always looking for, and introducing, new and innovative building concepts,” says Randy Smith, President of R&M Smith, a company based in Peterborough, Ontario, and known as one of Kawartha region’s largest custom home builders and renovators.
“We are always looking for, and introducing, new and innovative building concepts,” says Randy Smith, President of R&M Smith, a company based in Peterborough, Ontario, and known as one of Kawartha region’s largest custom home builders and renovators.
To ensure top-notch quality, R&M Smith only takes on a select number of projects each year, meticulously adhering to each client’s wish list; providing a personal touch to every build.
This approach has definitely paid off, as not only have long-term relationships been forged, but glowing word-of-mouth referrals provide the basis for ongoing growth.
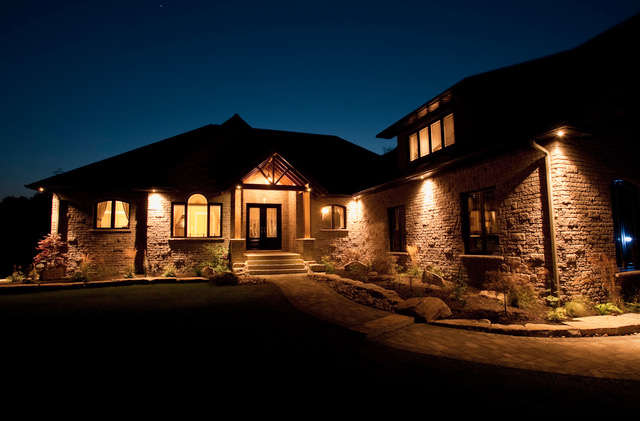
It’s a given that history recognizes R&M Smith as a go-to builder where quality is concerned. But there’s much more to like about the company, not the least of which is its devotion to green building practices.
“R&M Smith is a company that truly cares about the environment,” Smith says. “And it’s for that reason that we want to be part of the green movement that surrounds our world today.”
It’s the multiple ‘green’ initiatives they adhere to that add up to a substantial eco impact. For one, R&M Smith continues to use lumber and wood-related products that fall under the Forest Stewardship Counsel (FSC) label. Also used are shingles made from recycled material, from IKO, a gl
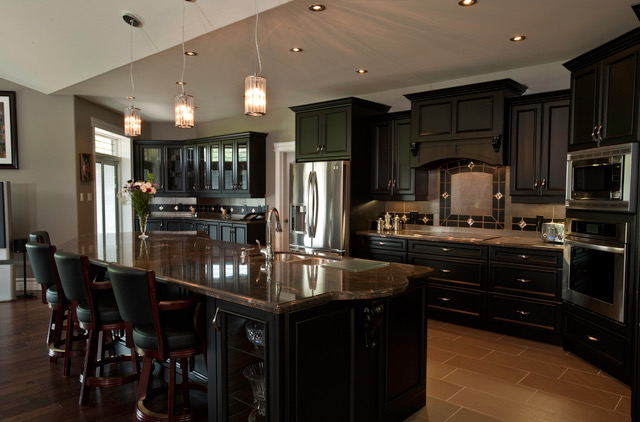 obal leader in the manufacture and supply of residential and commercial roofing products. And insulated concrete forms (ICF) wall systems are also utilized.
obal leader in the manufacture and supply of residential and commercial roofing products. And insulated concrete forms (ICF) wall systems are also utilized.
“Those are examples of how we pride ourselves on being an innovator and on the cutting edge of new technology,” says Smith. “We take the lead in that for new homes and renovations.”
Moreover, R&M Smith’s Vinylguard windows and doors are Energy Star rated and have one of the highest R value ratings in the business. Recycling of excess material, such as plastic and cardboard, is also a company must.
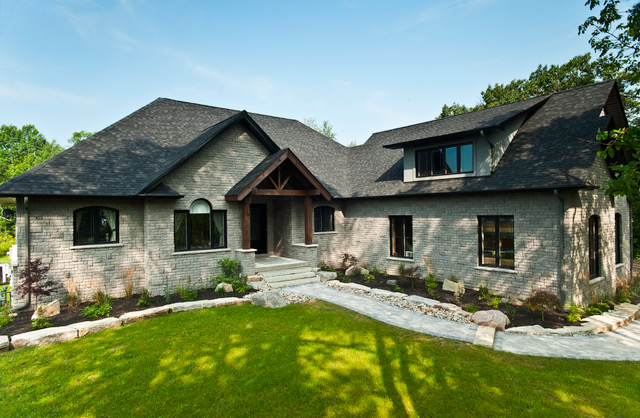
“We have to make an effort, to be environmentally aware of eco-friendly products and companies that are willing to go the extra mile to do their best to save what God has given us,” Smith stresses. “For that reason, we at R&M will strive to obtain a level of environmentally-friendly work habits, on and off the job site, and will continue to do business with companies that will follow our lead in this area.”
Their efforts have not gone unnoticed.
In both 2012 and 2013, R&M Smith was named Green Builder of the Year in the Kawarthas, an award for high-tech and energy efficient approaches to sustainable building, and cost savings.
More recently, R&M was recognized internationally and was awarded the ICF Magazine International Builder of the Year for the best custom home under 4,000 square feet. The winning entry, The Burnham Project, has a full finished walkout basement, with a main floor, and second floor loft which includes another bedroom and family room area, as well as a full four-piece bathroom.
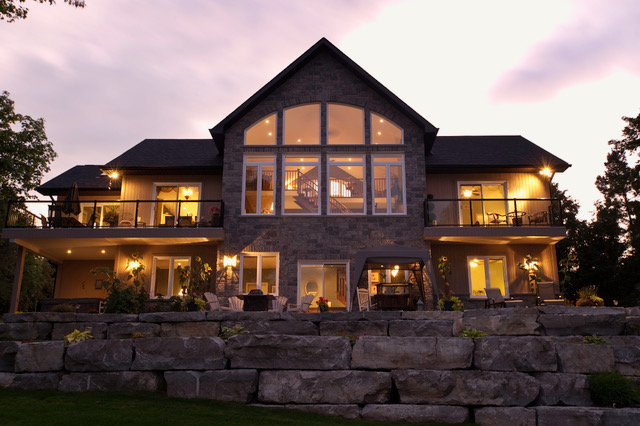 In 2010, R&M was awarded Best ICF Home by the Peterborough & Kawartha’s Home Builder Association, and was first runner-up in the Canadian Home Builders Association’s green technology category. Back even further, in 2004, R&M walked away with an Award of Excellence from Logix, proving that their innovative tendencies have been ingrained for many years.
In 2010, R&M was awarded Best ICF Home by the Peterborough & Kawartha’s Home Builder Association, and was first runner-up in the Canadian Home Builders Association’s green technology category. Back even further, in 2004, R&M walked away with an Award of Excellence from Logix, proving that their innovative tendencies have been ingrained for many years.
“We take pride in these achievements,” says Smith. “They help to prove that R&M is always ready to push the envelope to achieve a greater product for the industry and our valued clients.”
Web / rmsmithcontracting.com








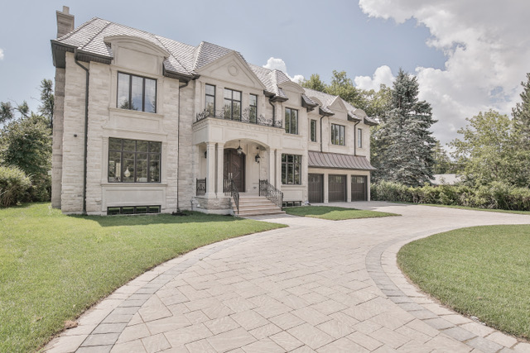
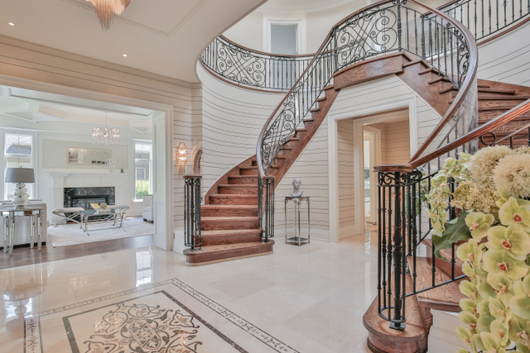

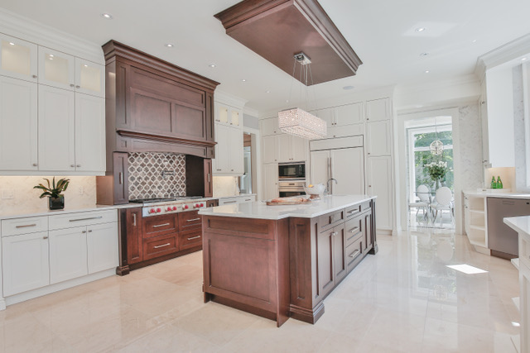
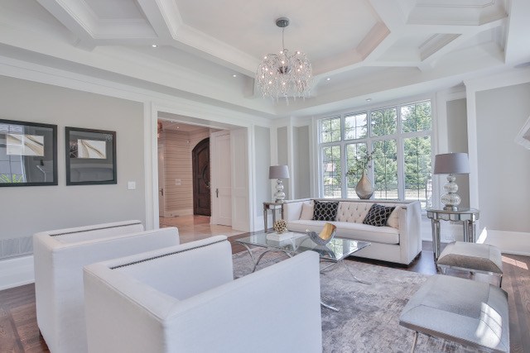
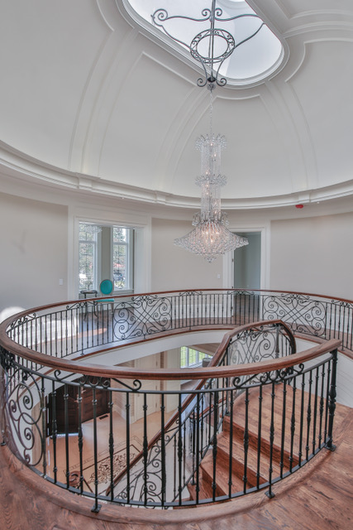
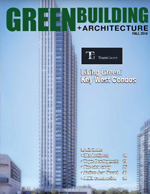
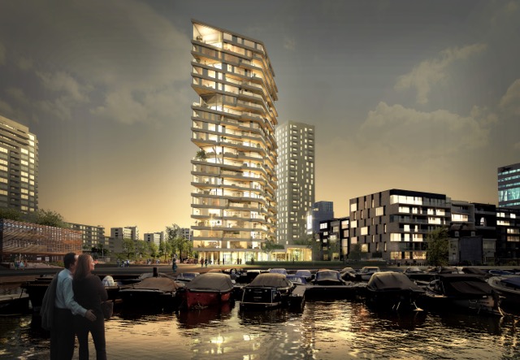
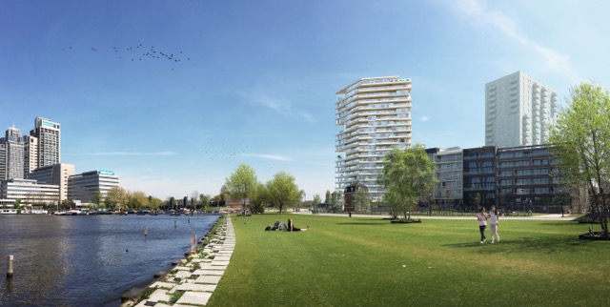
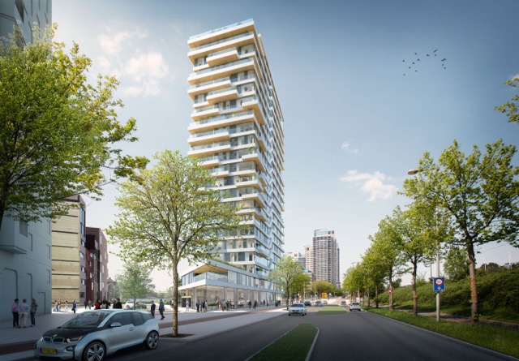
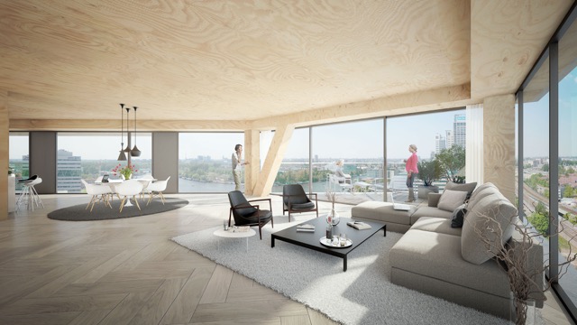
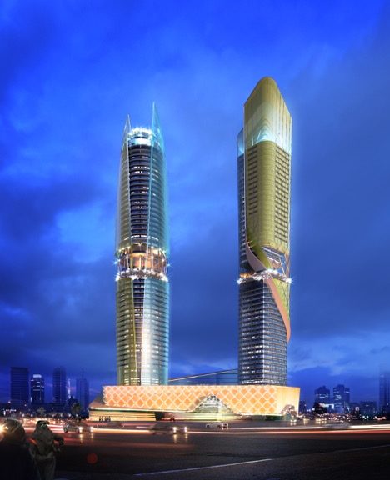
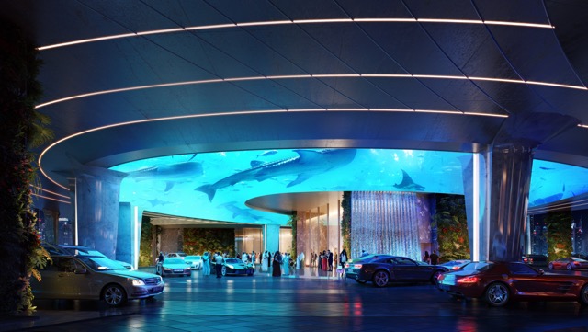
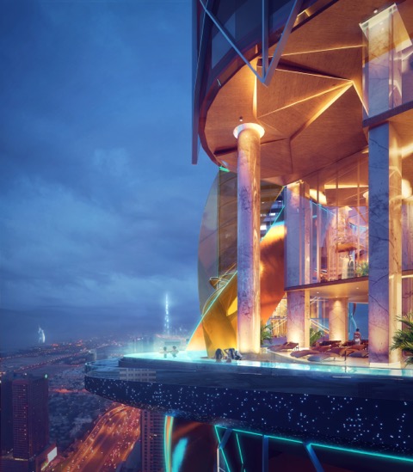
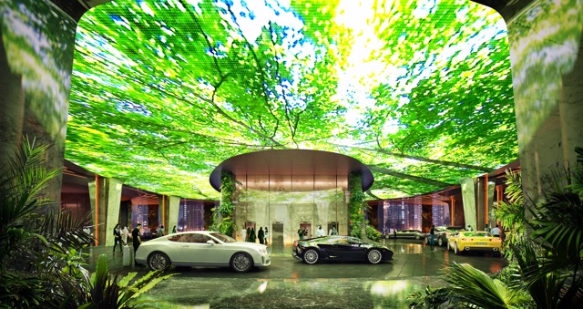
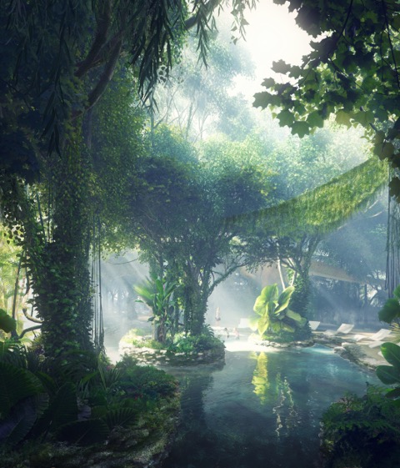
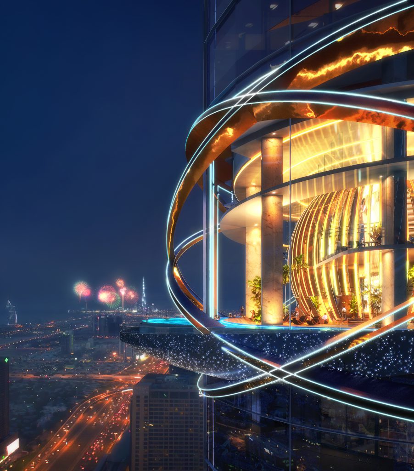
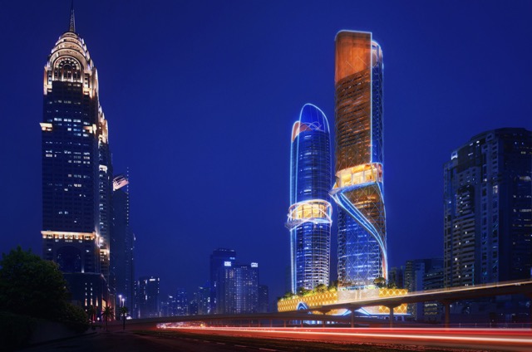
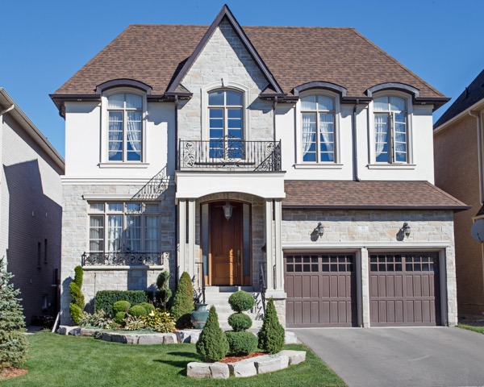
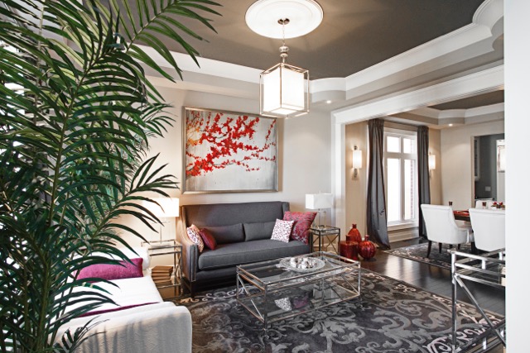
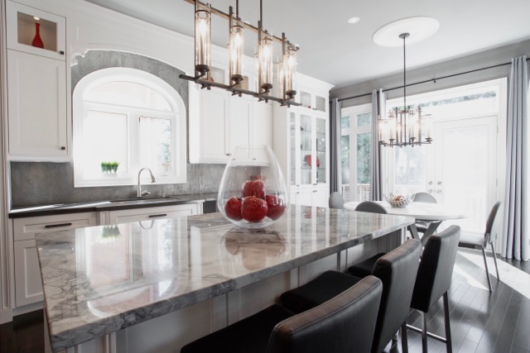 st popular trends, with open concept main floor plans, chef-inspired kitchens, cozy family rooms and spacious family bedrooms with spa-inspired ensuites. Home sites are situated on quiet streets and crescents, with limited thoroughfare traffic. Boasting refined, charming brick exteriors with large windows, there are single and double car garages, a well.
st popular trends, with open concept main floor plans, chef-inspired kitchens, cozy family rooms and spacious family bedrooms with spa-inspired ensuites. Home sites are situated on quiet streets and crescents, with limited thoroughfare traffic. Boasting refined, charming brick exteriors with large windows, there are single and double car garages, a well.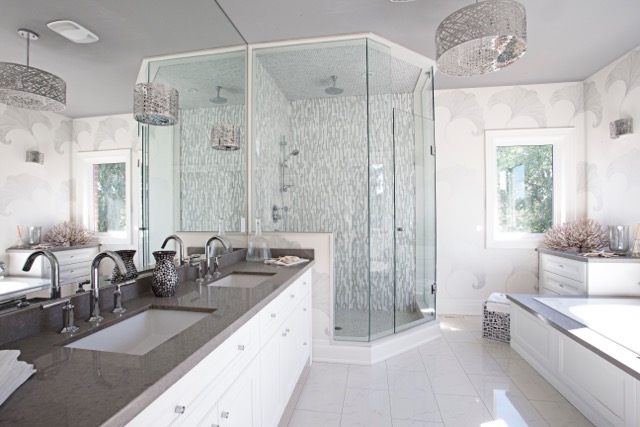 Yes, Sharon Village offers a peaceful retreat from the bustle of downtown Toronto, but getting back and forth to work should be an easy commute. With close proximity to both highways 400 and 404, there are also nearby GO stations in Newmarket and East Gwillimbury.
Yes, Sharon Village offers a peaceful retreat from the bustle of downtown Toronto, but getting back and forth to work should be an easy commute. With close proximity to both highways 400 and 404, there are also nearby GO stations in Newmarket and East Gwillimbury.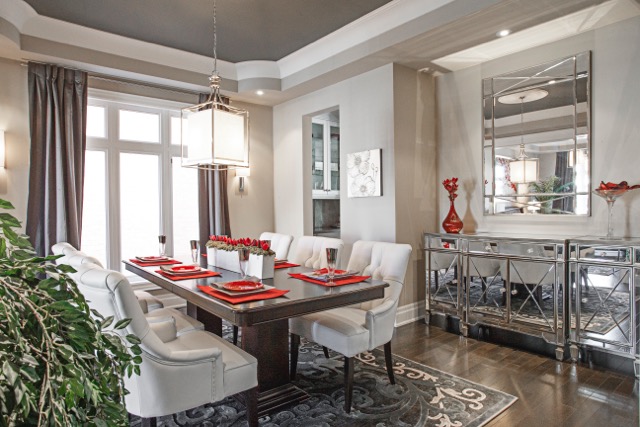
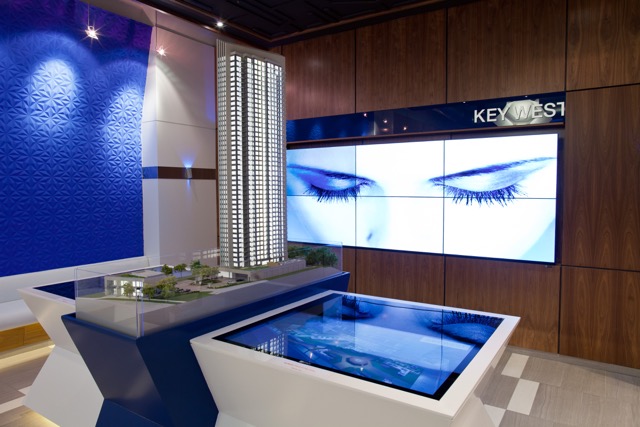
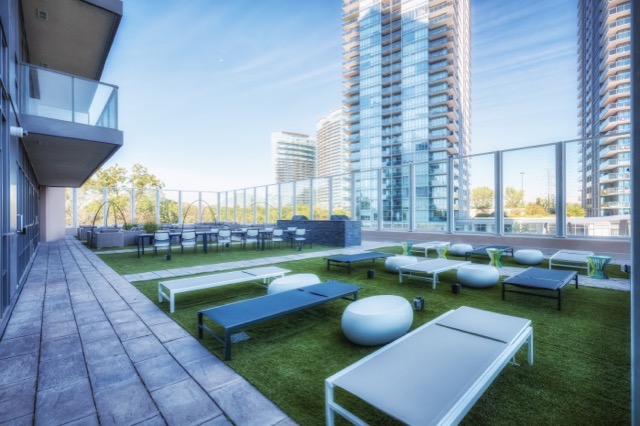
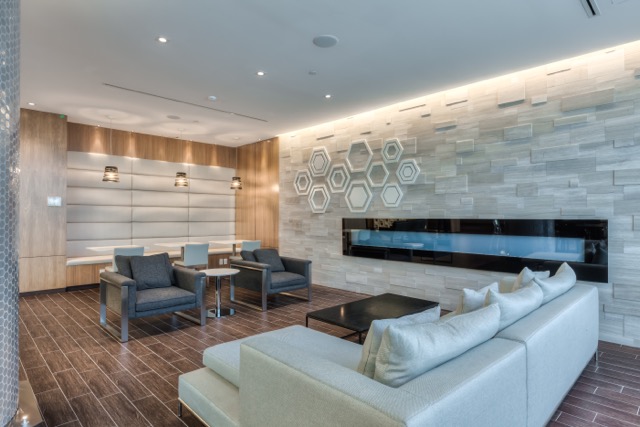
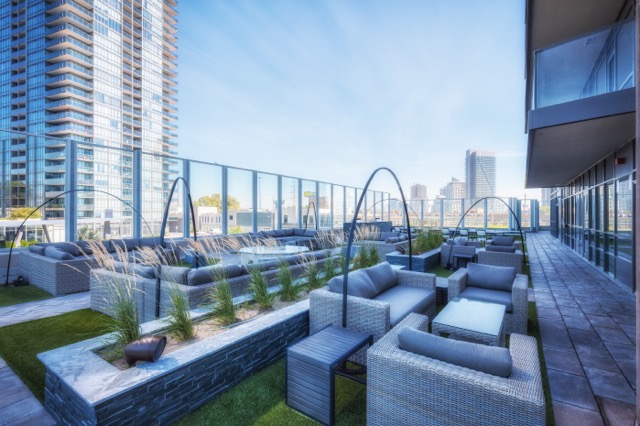
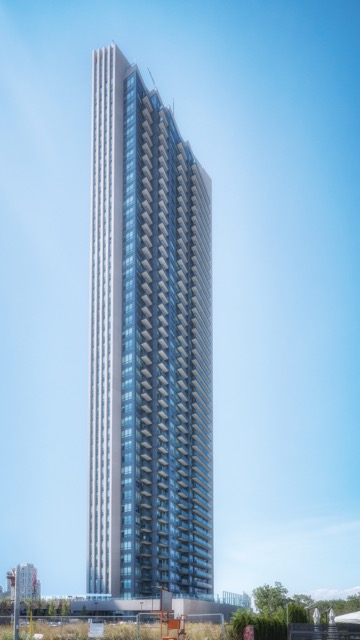 Today, Times Group leads the development industry with over 20 exquisitely designed residential condominium residences in the Toronto downtown core, North York, Richmond Hill, Markham and, most recently, Key West in Etobicoke. With these and more elegant condominium communities coming soon, Times Group continues to arouse great excitement with its stylish and sophisticated projects.
Today, Times Group leads the development industry with over 20 exquisitely designed residential condominium residences in the Toronto downtown core, North York, Richmond Hill, Markham and, most recently, Key West in Etobicoke. With these and more elegant condominium communities coming soon, Times Group continues to arouse great excitement with its stylish and sophisticated projects.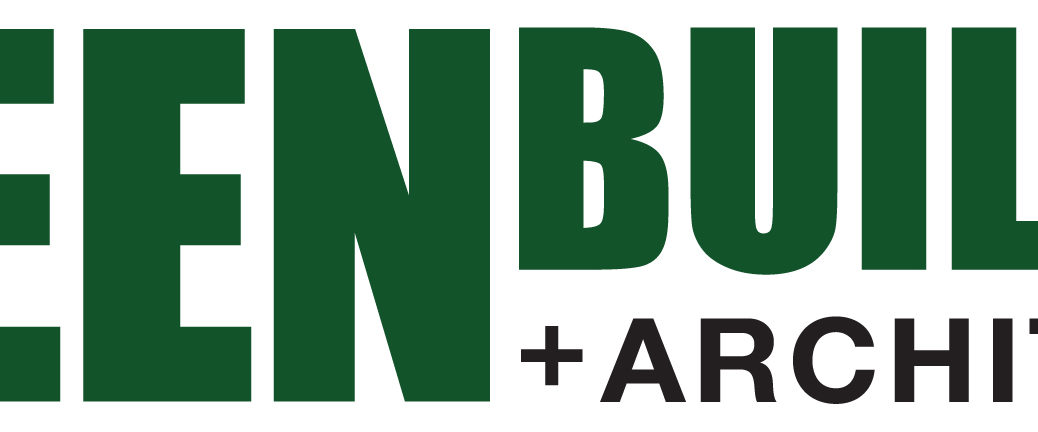
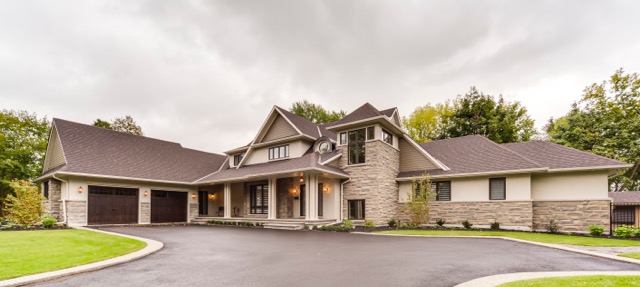
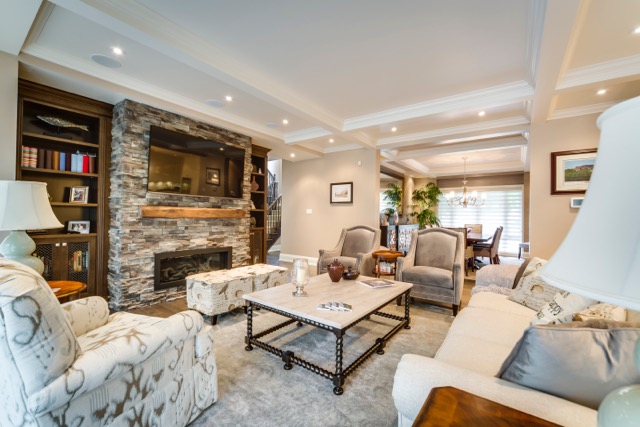
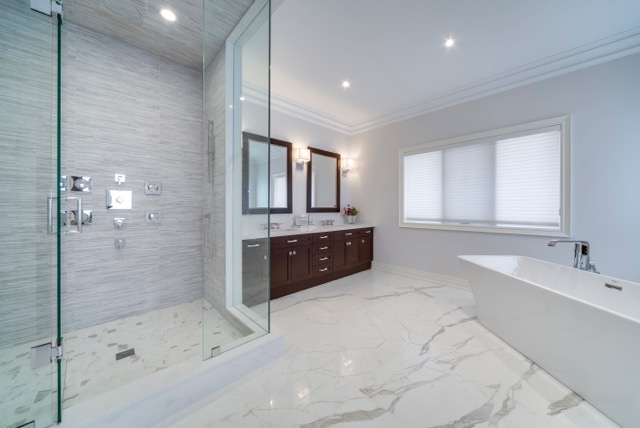
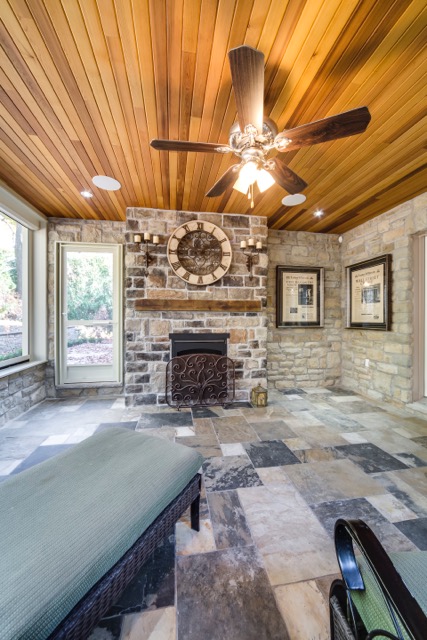

 Use renewable energy when possible. Photovoltaics, or electricity-producing solar panels, can provide all or part of your electrical needs, depending on your geographical location. Solar water heating and geothermal equipment may still use electricity to run, but at a lower rate than conventional systems. In some locales, excess electricity you generate beyond your consumption can be sold back to the power company for a credit thus cutting your electric bill.
Use renewable energy when possible. Photovoltaics, or electricity-producing solar panels, can provide all or part of your electrical needs, depending on your geographical location. Solar water heating and geothermal equipment may still use electricity to run, but at a lower rate than conventional systems. In some locales, excess electricity you generate beyond your consumption can be sold back to the power company for a credit thus cutting your electric bill.

