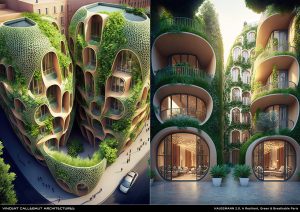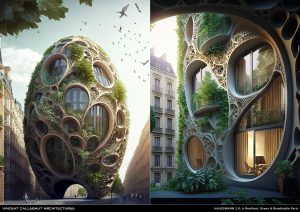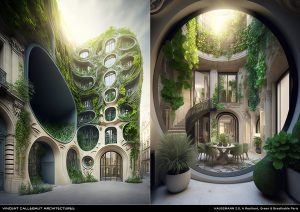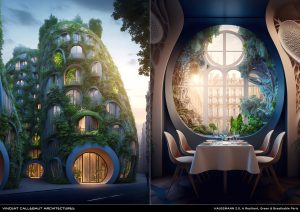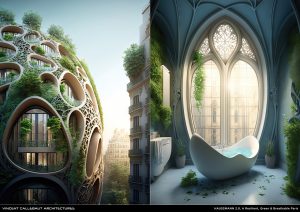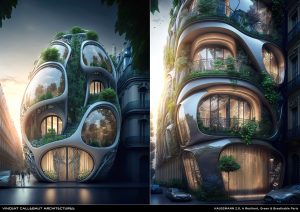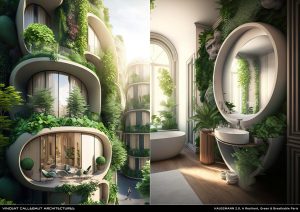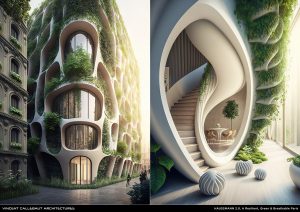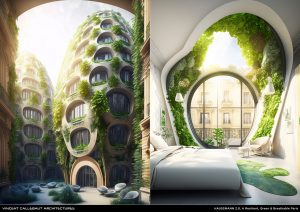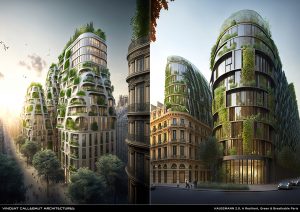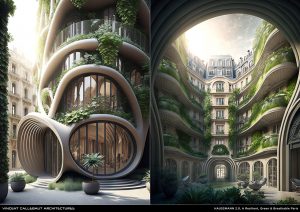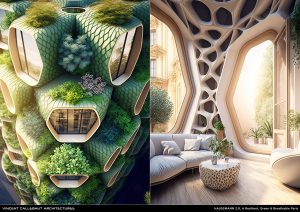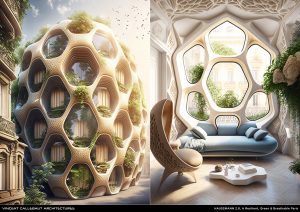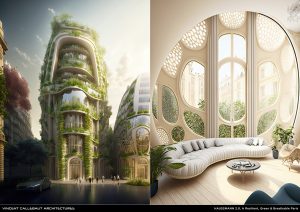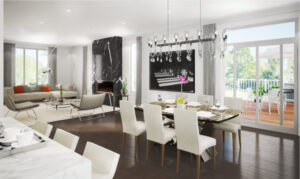
They say timing is everything and Centreville Homes continues to adhere to that principle.
Established in 2006 by founder and president Cesare Bauco, Centreville Homes has been making its mark in the construction industry ever since and is now ramping things up with a more aggressive marketing push.
“We have been a company that liked to stay under the radar,” says Bauco, “but now, with our recent growth and our online presence, we are adjusting our approach.”
Centreville Homes is an experienced urban infill builder that incorporates a hands-on approach to every facet of construction of its new homes. Its knowledge and experience allows for design and project creation that will not only enhance and add value to existing communities but make them landmarks.
As a Tarion/HRCA (Home Construction Regulatory Authority) registered builder, Centreville Homes brings clients a happy living experience created by dedicated professionals with decades of expertise in building homes and land development.
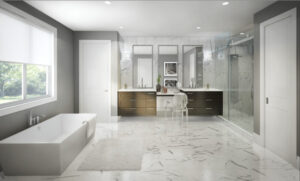
“We have the knowledge and experienced team of consultants to undertake the development process from start to approval,” says Bauco. “In In the last few years, for example, we have acquired lands yielding approximately 908 residential units in various phases of development with an estimated acquisition value of just over $100 million dollars (CAD).”
The company’s success spreads right across the Greater Toronto area from the municipalities of North York, Mississauga, Scarborough, Pickering, Woodbridge, Maple, Barrie, Shelburne and to Blue Mountains near Thornbury, Ontario.
“We understand the details in homebuilding that make the difference between good and exceptional. And we insist that those details are celebrated in all our homes,” says Bauco.
Bauco has been in the residential development industry for over 20 years and oversees the day-to-day operations of the company along with review of new development opportunities and acquisitions.
Part of Centreville Homes’ plan involves looking to acquire development opportunities and expand building operations into the United States, which has involved discussions with property owners in Florida, California, Nashville and Texas.
Centreville Homes takes pride in building landmark homes across the GTA, helping to bring lasting value to communities – wherever they may be.
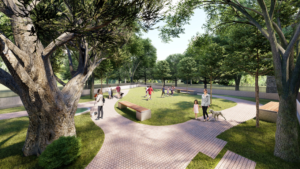
Look no further than the Essa Towns urban townhome development in Barrie, Ontario.
Essa Towns has everything clients want in a home. It’s a focal point of the neighbourhood, features Barrie’s only residential rooftop patio homes, with a multi-colour brick veneer exterior design, modern architecture, smart-home features and unique floor plans. Some call it the definition of urban living in modern luxury.
Essa Towns is literally located at the centre of everything in the area. Alongside everyday amenities, Barrie is rich with over 300 hectares of scenic parks, over 88 kilometres of public trails and a beautiful waterfront at the heart of the city.
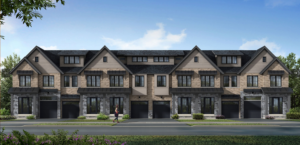
Emulating European styles with attention to both design and function, Essa Towns offers the finest new living space in Barrie. Consideration was given to space for storage, cooking and entertainment.
“Essa Towns also demonstrates how we are working with pre-manufactured panels for construction that will reduce waste, which is better for the environment, and energy-efficient building,” says Bauco. “It also speeds up construction time and provides a better quality of construction.
“We believe that Essa Towns is an example of a stepping stone for the next projects to come our way. We are looking to grow and move our company to the pinnacle of the industry by our commitment to best-in-class home product innovation and service offerings.”
Web / centrevillehomes.ca
Centreville Homes is an experienced urban infill builder incorporating a hands-on approach to every facet of new-home construction. The company’s knowledge and experience allows it to design and create projects that will not only enhance and add value to existing communities but make them landmarks.







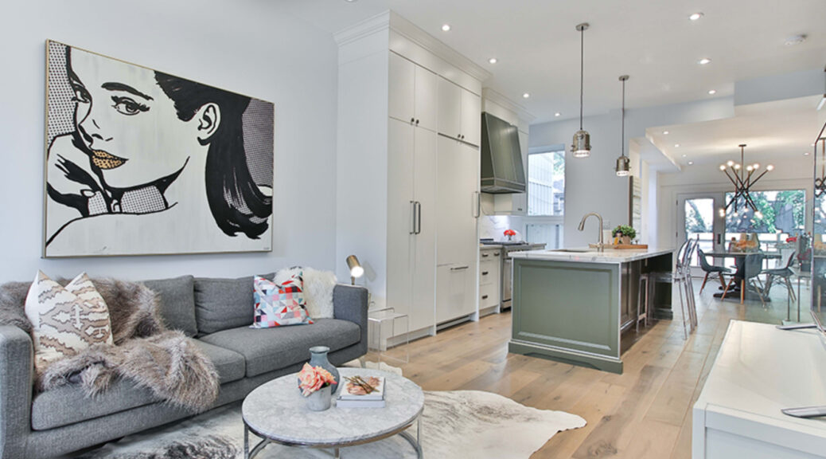
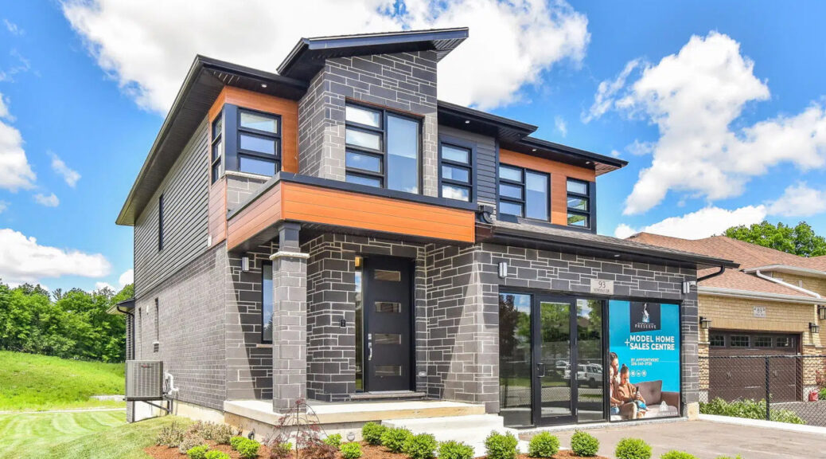
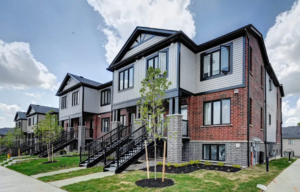
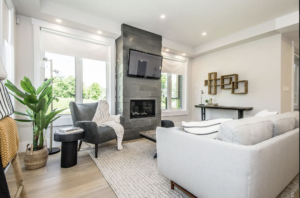
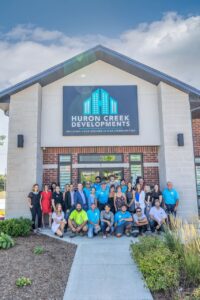
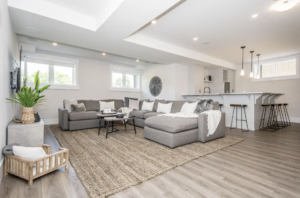
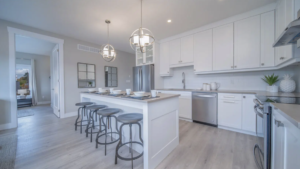
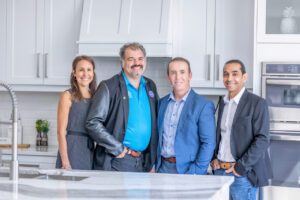
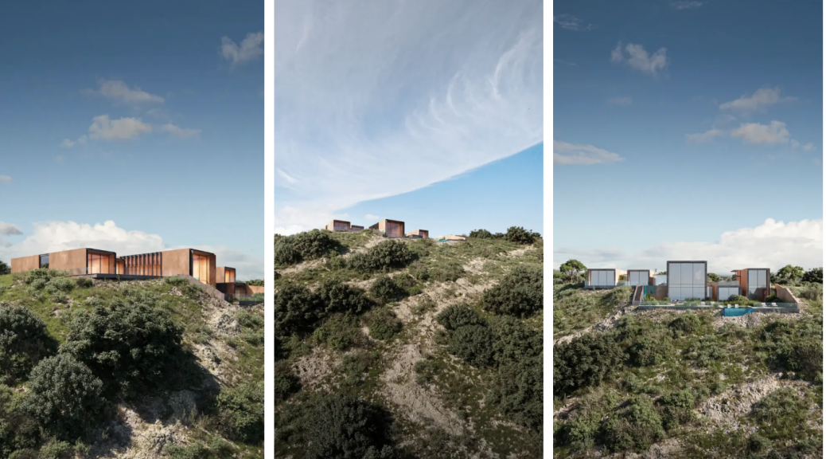
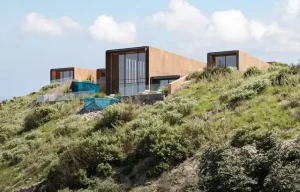
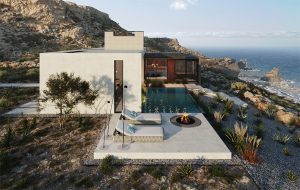
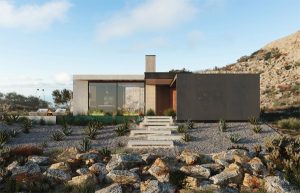
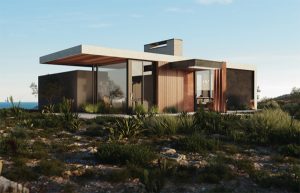
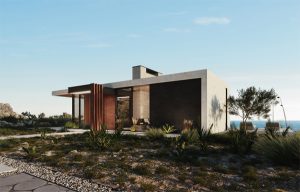
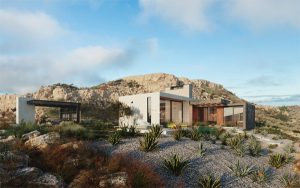
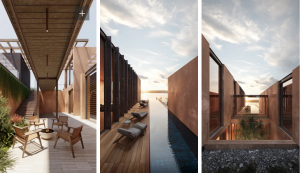
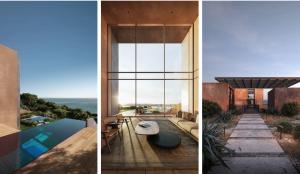
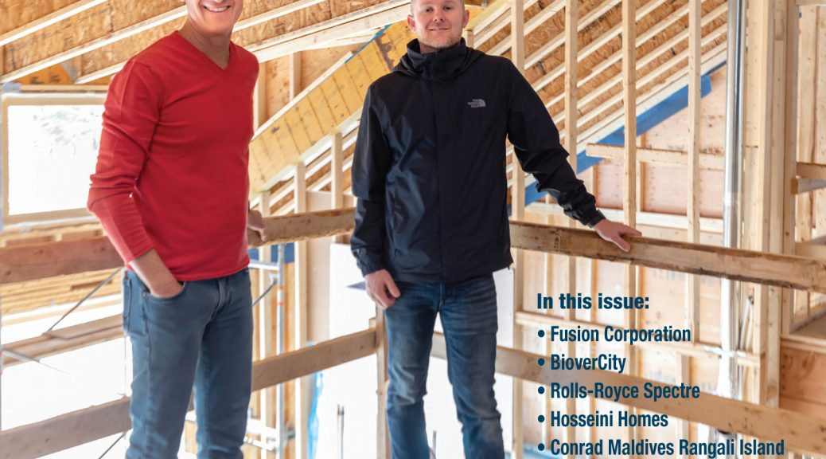
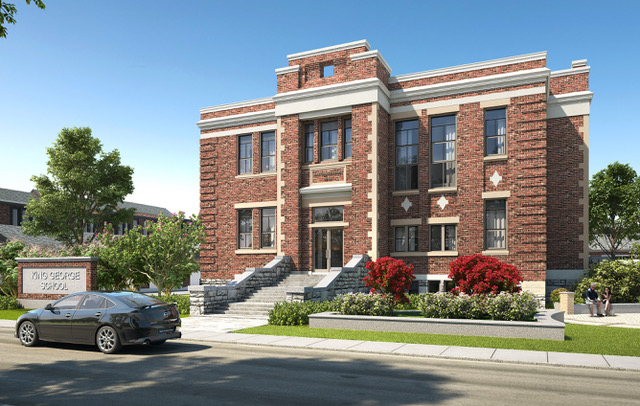

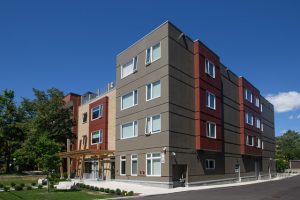
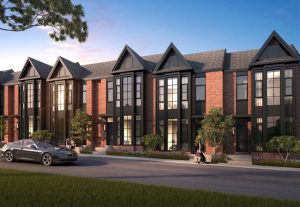
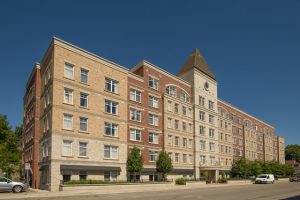
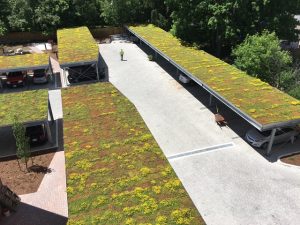
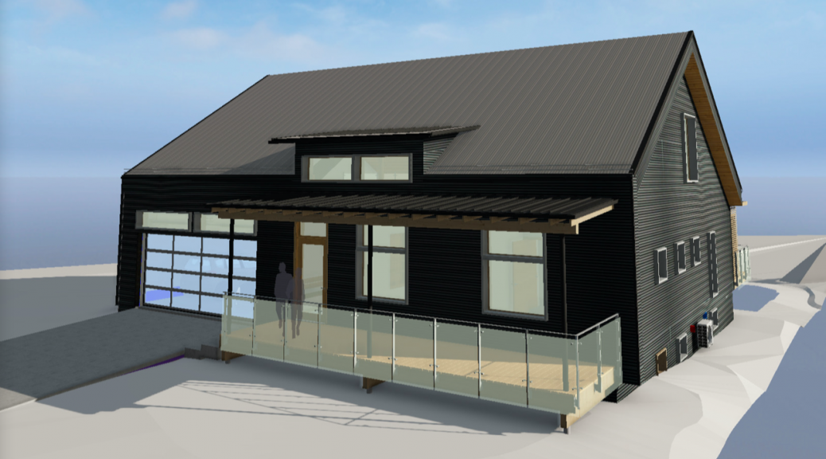
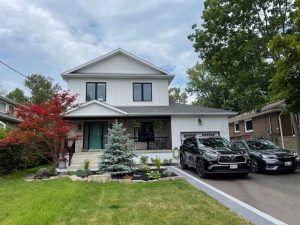
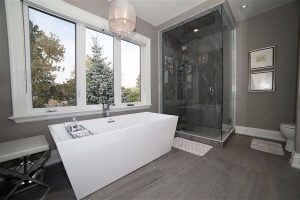
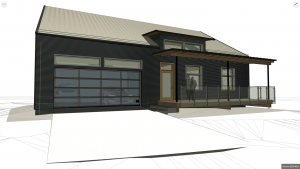
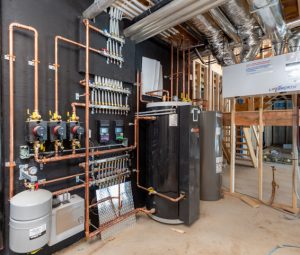
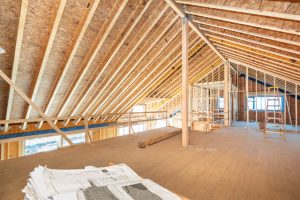
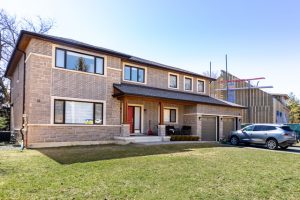 The task was daunting. A list of key characteristics of the house points out the incredible attention to detail:
The task was daunting. A list of key characteristics of the house points out the incredible attention to detail: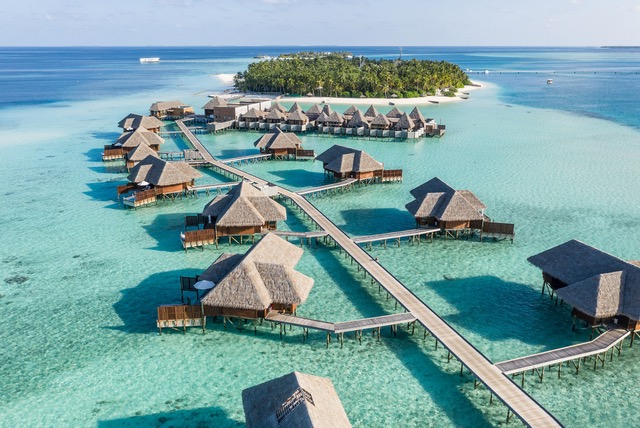
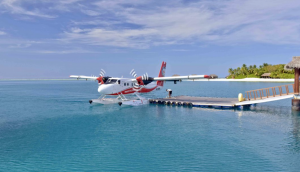
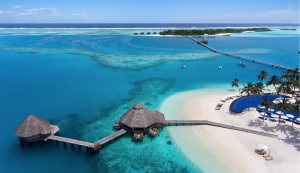
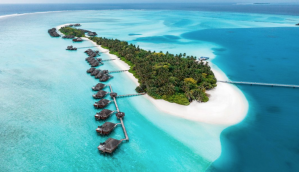
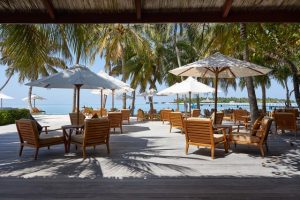
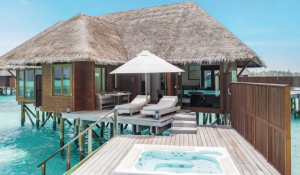
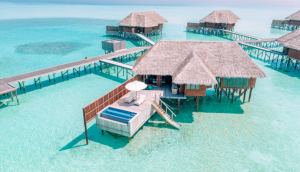
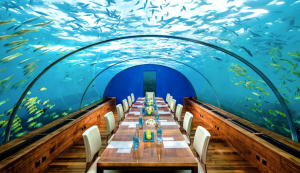
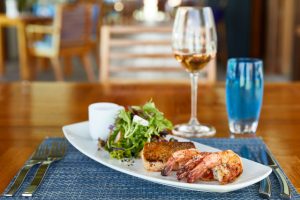
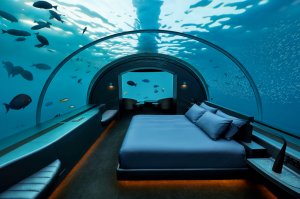
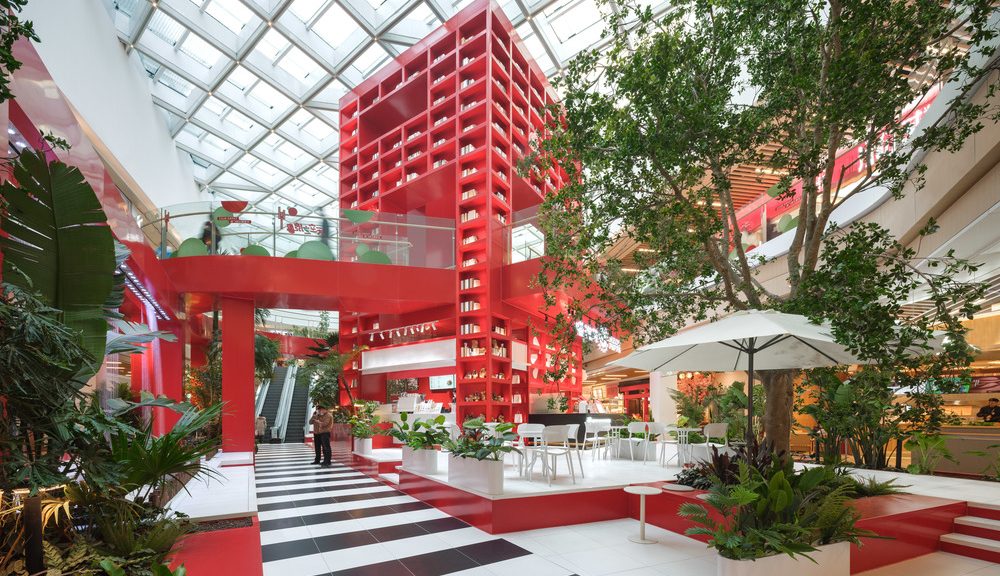
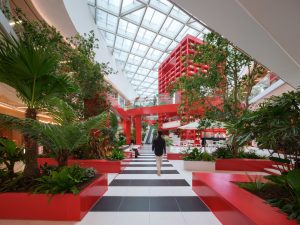
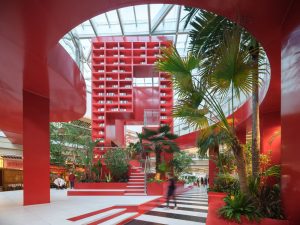
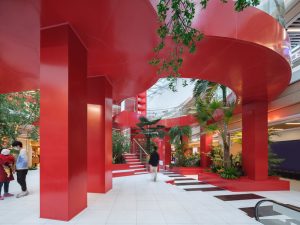
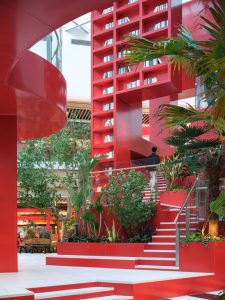
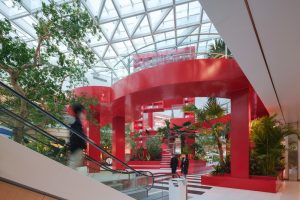
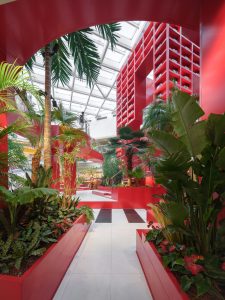
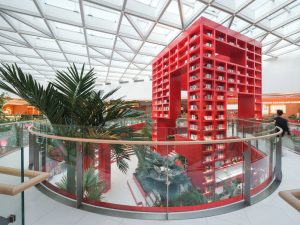
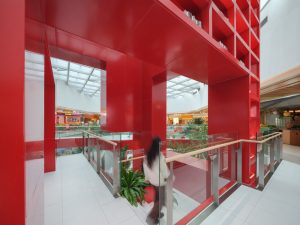
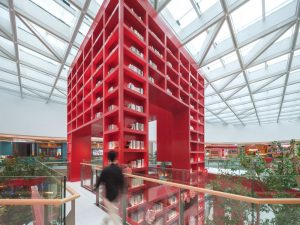
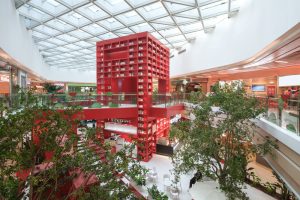
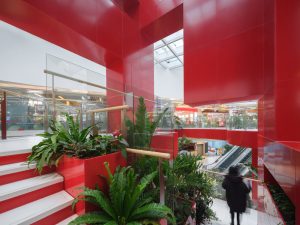
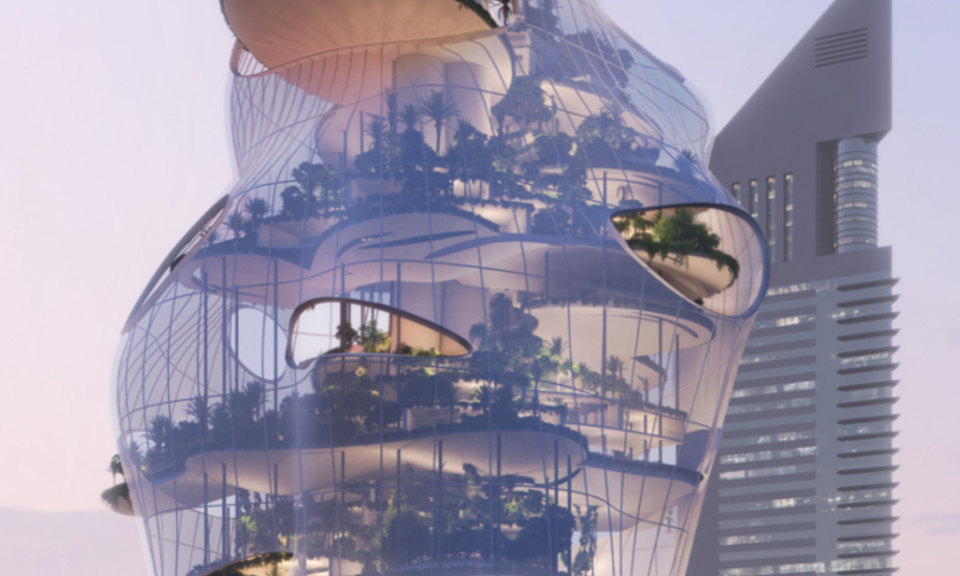
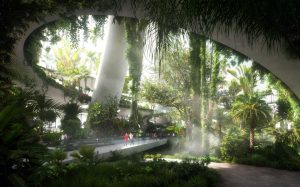
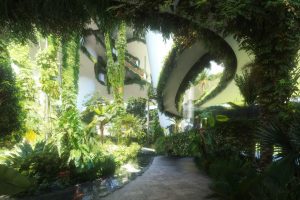
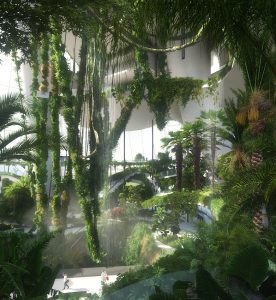
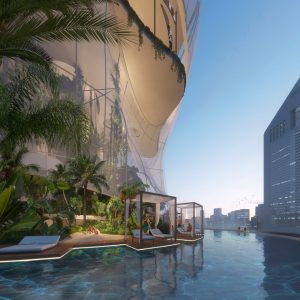
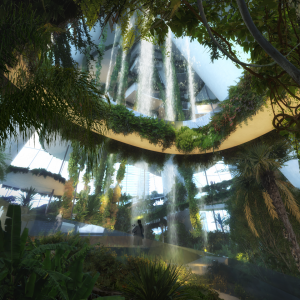
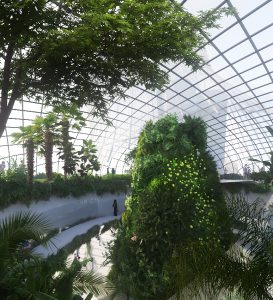
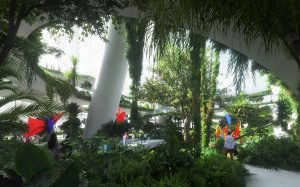
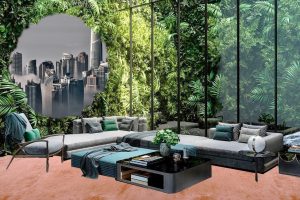
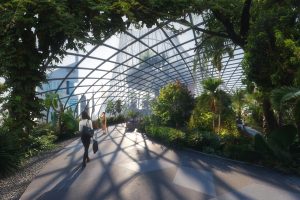
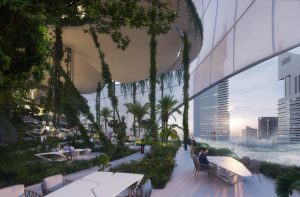
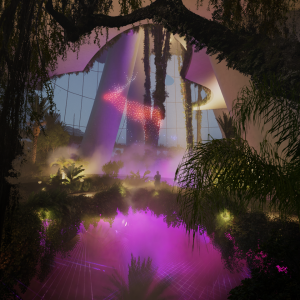 Lastly, there will be adaptable F&B spaces that are designed to shift with the changing atmosphere
Lastly, there will be adaptable F&B spaces that are designed to shift with the changing atmosphere
