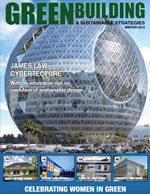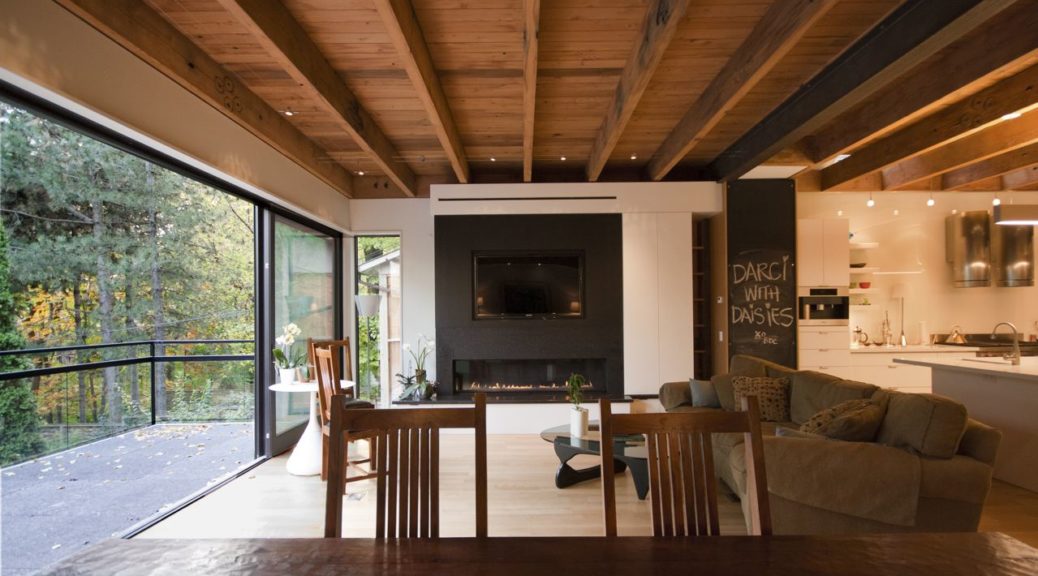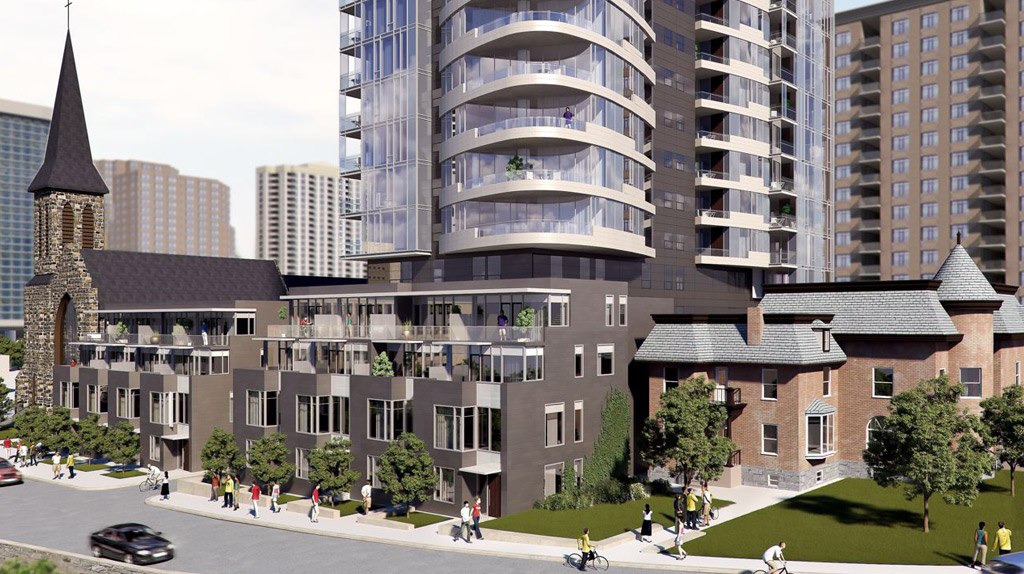A Landmark Global Urban Sustainability Centre
The Crystal has been designed to be one of the most sustainable buildings in the world. It is aiming
for top scores of the most stringent environmental international standards for sustainable design and
construction LEED and BREEAM.
ABOUT THE CRYSTAL
The Crystal – a landmark global urban sustainability centre – had opened to the public in London ion
September 29th, 2012. The iconic new centre is a sustainable cities initiative by Siemens, a global powerhouse
in electronics and electrical engineering. It will explore how sustainable technologies can shape a better
future for our cities.
The £30 million building in London’s Docklands will create up to 50 local jobs and contain a free public
exhibition, conference facilities, research space and as well as a restaurant, café and shop. As a flagship
global hub for excellence and learning in urban sustainability, it will bring together mayors, city
decisionmakers, urban planners, architects, engineers, policy makers and sustainability experts from
around the world.
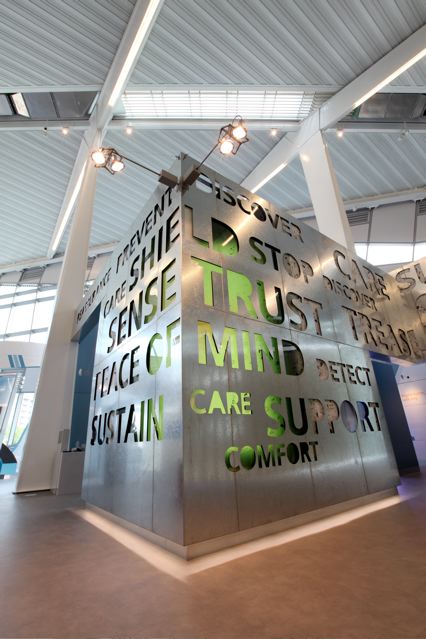
The centrepiece of the Crystal will be a ground-breaking interactive public exhibition and visitor attraction,
attracting around 100,000 visitors per year. The free public exhibition showcases global best practice in
urban planning and design and shows how innovative urban technologies are already improving people’s
lives today and will revolutionize the way we live and work in our cities tomorrow.
The Crystal will also host a debate forum, including a state-of-the-art conference centre seating up to 270
delegates. It will allow mayors, city planners and officials, members of the local community and educational
groups, from school children to post graduate level students, to become part of the exciting and urgent
conversation about our urban future. It will contain office space for over 100 desks for infrastructure
experts, research partners, planners and academics from around the world.
The building itself will be an eye-catching new landmark for London’s Royal Docks at the epicentre of the
Green Enterprise District. It will cover an area of just under 2000m2 in two dramatic, crystal-shaped
sections. The building will represent a new benchmark in sustainable design and construction excellence
through intelligent integration of the building’s structure, fabric and services and a series of coordinated
active systems working together.
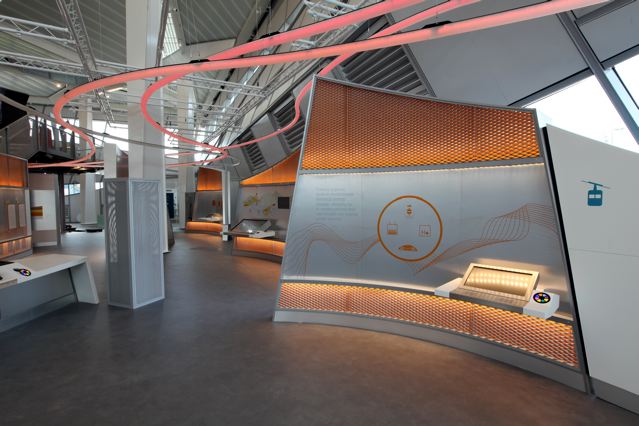
Designed as an ‘all electric’ building, the Crystal will be able to operate free of fossil fuels. It will aim to
achieve top scores against some of the world’s most stringent international standards for sustainable
design and construction, including LEED and BREEAM, and making it one of the world’s most sustainable
city buildings.
Just as London’s Crystal Palace pioneered new technologies that drove the Industrial Revolution, the
Crystal will explore a new clean industrial revolution. It will showcase ‘real world’ examples of sustainable
innovation and urban planning that will ensure our cities are resilient in the face of challenges like climate
change and rapid urbanisation and can remain key drivers of our future prosperity.
Siemens is committed to excellence and innovation and hopes that the Crystal will inspire a new wave of
education and learning in the fields of science, engineering, technology and sustainability – not just in
London, but around the world.
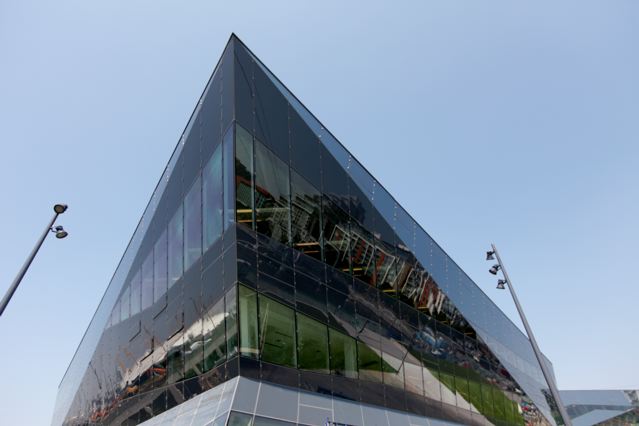
SUSTAINABLE TECHNOLOGIES
Designed as an ‘all electric’ building, it demonstrates innovative technologies using solar power and ground
source heat pumps to generate its own energy – which means that no fossil fuels are burnt in the building. It
also stores electrical energy in a battery. The Crystal showcases existing technologies that support sustainable
urban living and profiles Siemens’ Environmental Portfolio – the largest and most comprehensive in the world.
The building also incorporates rainwater harvesting where the rainwater will be converted to potable water, black
water treatment, solar heating and an innovative building management system that automates and manages energy,
building operations and infrastructure for greater efficiency and comfort. The design of the building, including its glass
opacity, provides additional insulation and takes energy efficiency to a new level.
It also features charging station of electric cars and will be part of the Source London charging network.
1. State of the Art Building Management
2. Extensive Use of Natural Light
3. Low Energy Mixed Mode Ventilation
4. Intelligent All Electric Building
5. Rainwater Harvesting and Recycling
6. Black Water Recycling
7. Heating Designed for Maximum Efficiency
8. Multifaceted and Sustainable Landscaping
![]()
1. State of the Art Building Management
The Crystal implements an integrated, state of the art building management system where everything can be
managed from one or many locations. Total integration means the building can be managed by one man or
remotely from anywhere in the world. The building can be controlled from the smallest light fitting for comfort or to
match the requirements of the National Grid when Energy use is critical. Features include intelligent analytics (CCTV),
advanced fire sensors, occupancy detection and comfort sensors. During off peak time the smart node technology i
the building stores electricity in a battery and uses it during peak times. Total room control enables the space to be
adjusted for maximum comfort (heat, light, ventilation) plus minimum energy consumption.
2. Extensive Use of Natural Light
There is extensive use of natural light throughout the architecture and the exhibition. Natural daylight is utilized
wherever possible and features include constant light control with automatic adjustment of each and every lamp
and LED for brightness and colour, according to time of day and occupancy detection. For the majority of spaces,
artificial light during the day is not required and when it is, there is no waste. Glazing is placed strategically for
maximum daylight and minimum unwanted solar gain.
3. Low Energy Mixed Mode Ventilation
The building operates with a low energy, intelligent mixed mode ventilation strategy. Where seasonally possible, it
will be naturally ventilated in both the office and exhibition crystals, using motorized opening vents in the facades
and roofs. The building management system maximizes free cooling, avoiding the use of air conditioning where
possible. The air conditioning cooling is primarily taken from the surrounds via the ground source heat pump.
During hot days, it takes the heat from the building and puts it back into the ground keeping the building cool and
returning the energy to the ground for reuse later. During cold days it takes heat from the ground and puts it into the
building to keep it warm.
4. Intelligent All Electric Building
A significant part of the electrical power produced in this all electric building will be generated by Photovoltaic
roof panels, which collect the sun’s energy producing electricity converted with Siemens Inverters to match the
building needs. An intelligent Energy Centre manages heat recovery and the sun’s energy will also be used to heat the
water used in the restaurants and WC’s using solar thermal panels. Energy in the Crystal is monitored so extensively
that every kW of electricity used for heat and cooling and every litre of water consumed/generated can be measured
from inside the building and compared with performance of other buildings across the world to ensure that efficiencies
are maintained. Battery storage balances load and demand to intelligently control when power is taken from the grid
or exported any surplus. E-car charging stations extend that efficiency to Electric Vehicles for maximum mileage at
minimum cost.
5. Rainwater Harvesting and Recycling
Rainwater will be harvested and treated for use as drinking water. The Crystal will utilize water efficient appliances,
low use taps and sanitary fittings. A connection to the city’s water system ensures a sufficient supply in dry seasons.
6. Black Water Recycling
A black water recycling plant will reuse 100% of the water used in the building (including toilet flushing) to re-flush
the toilets and for watering the landscaping around the building. Smart irrigation detects moisture in the soil to
minimise water needs. Water used for irrigation will be replenished with surplus water from the rainwater tank.
7. Heating Designed for Maximum Efficiency
Ground source heat pump provides 100% of the heat used to warm the building and condition the fresh air. Heat
is pumped from the ground to the building on cold days (heating season) and from the building to the ground on
hot days (cooling season). External glazing and insulated roofing also keeps heat in during winter and heat out
during summer. The glass is angled away from the sun in some areas to shade the building where suns heat is not
wanted, and towards the sun in other areas where we want to use the sun for heating the building.
8. Multifaceted and Sustainable Landscaping
Landscaping at the Crystal is multifaceted. An ecological corridor or linear strip of vegetation provides a strong
buffer along the viaduct of the adjacent Silver Town Way.
Plant and tree species have been selected to withstand more drought tolerant conditions typical of many urban
environments reducing the amount of water required for maintenance. A Community Garden will provide a series of
gardens to promote community involvement for cultivation and education. Even paving and tarmac materials have
been chosen to reduce street light energy use. Finally, the Centre uses a sustainable urban drainage system that
minimizes discharge into the sewer and prevents excess run off to the adjacent dock.
thecrystal.org
“Siemens is establishing the Crystal in order to help find solutions for making the world’s cities more
sustainable. It will serve as a centre for dialogue, learning and discovery.”
ROLAND BUSCH, CEO, Infrastructure & Cities Sector, Siemens AG







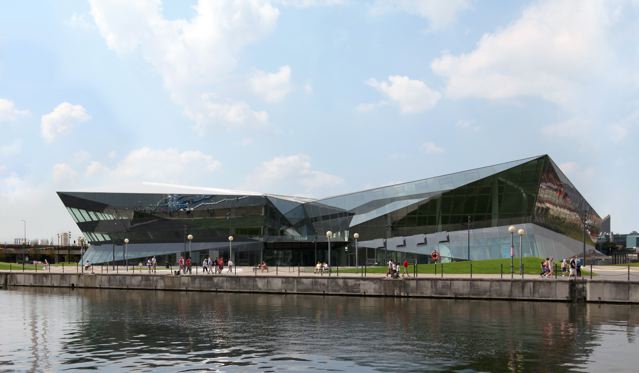

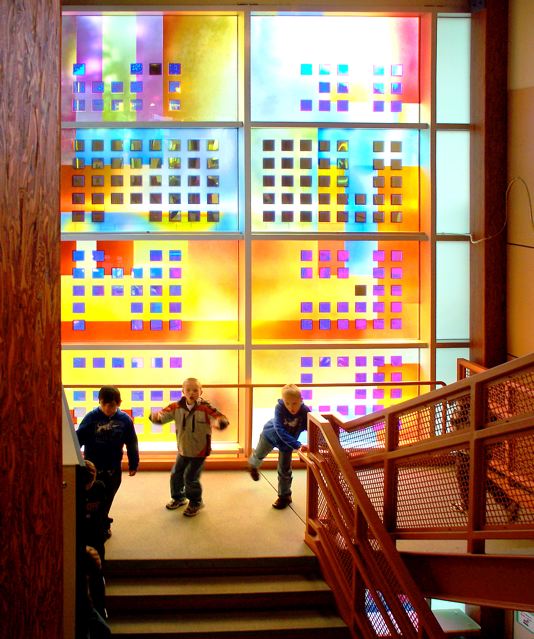

 z
z
