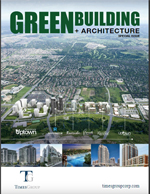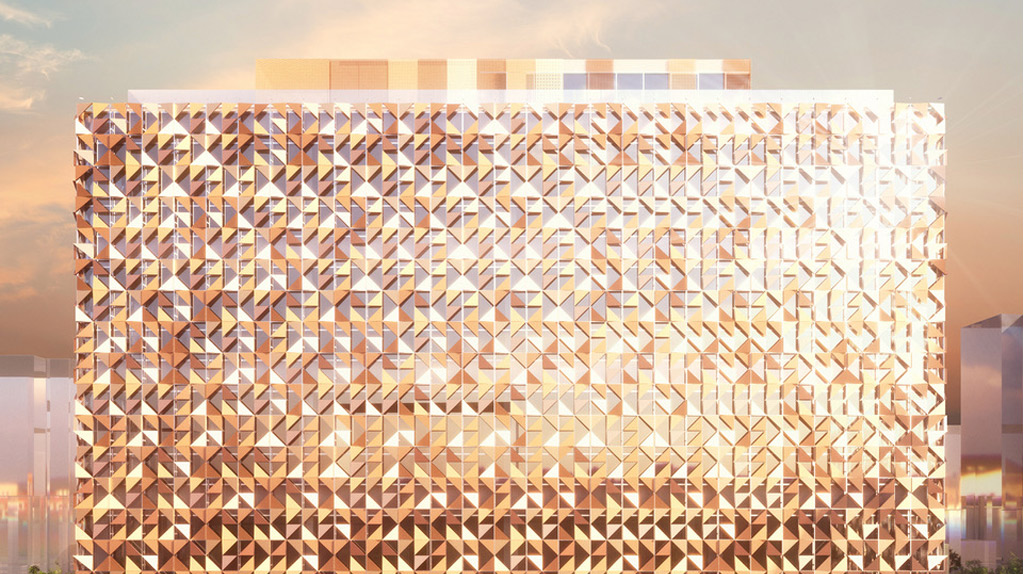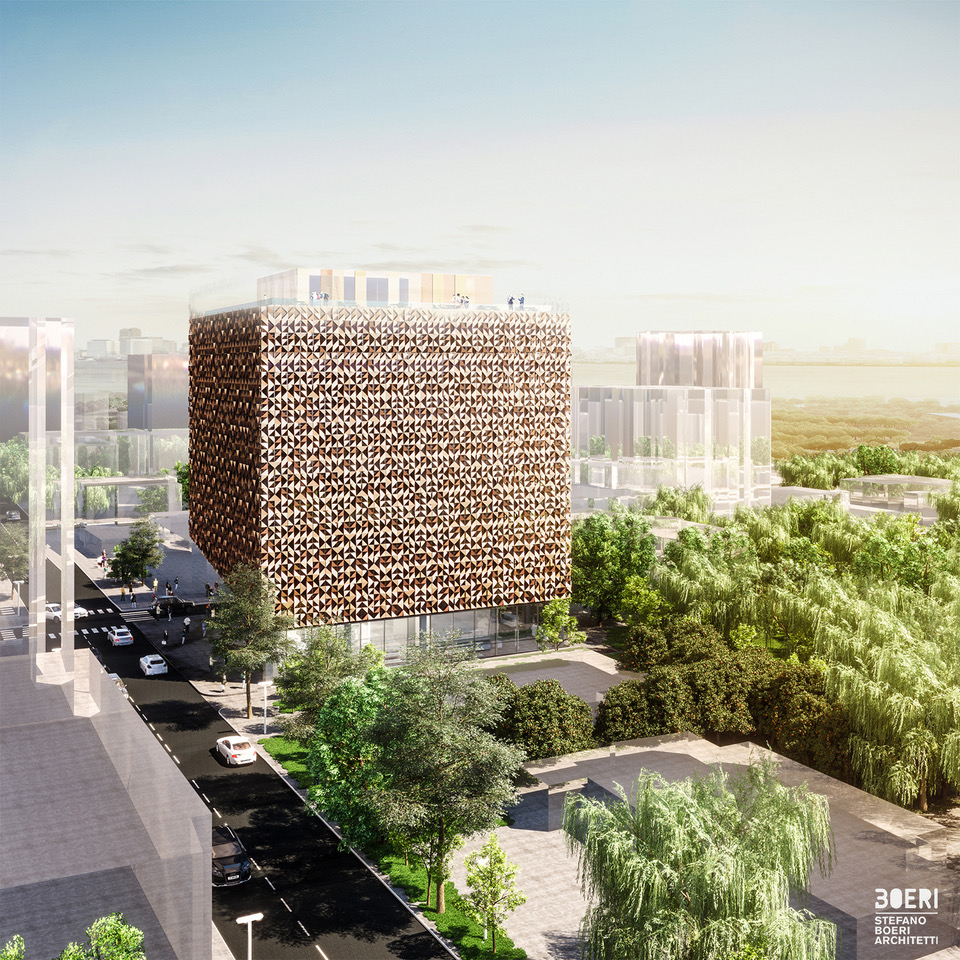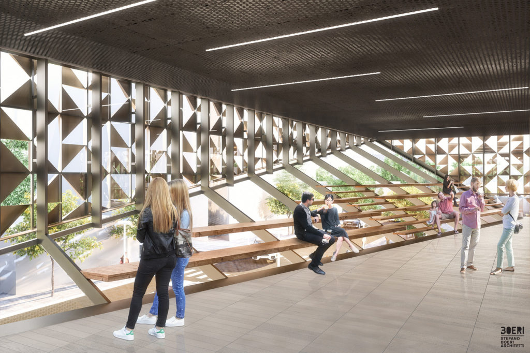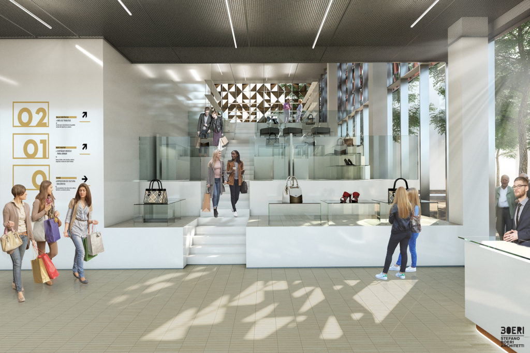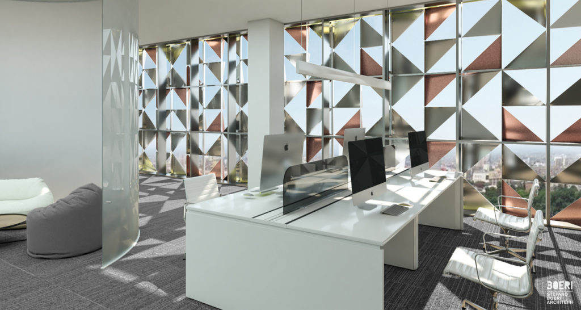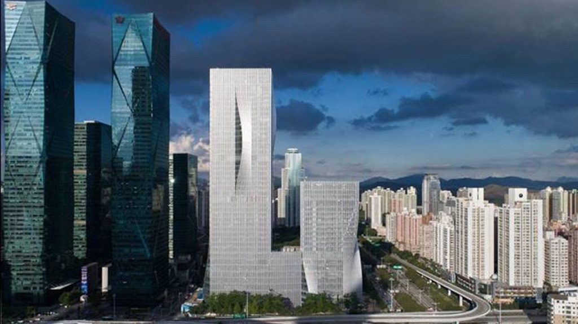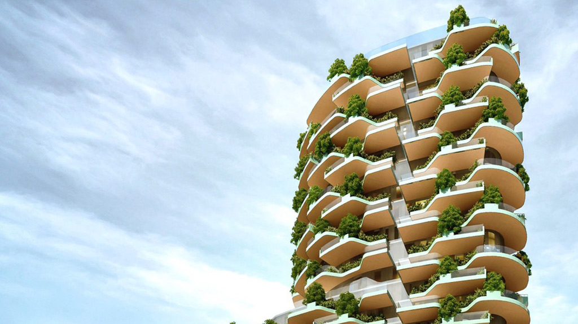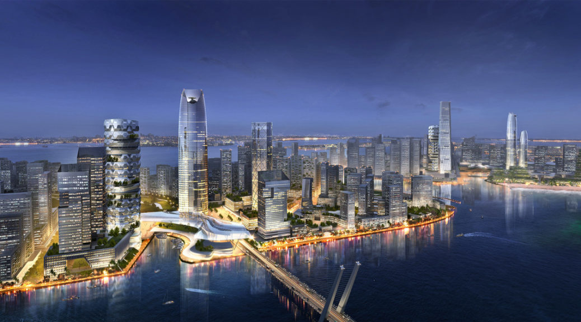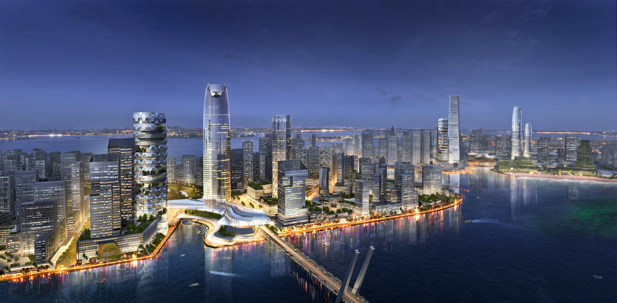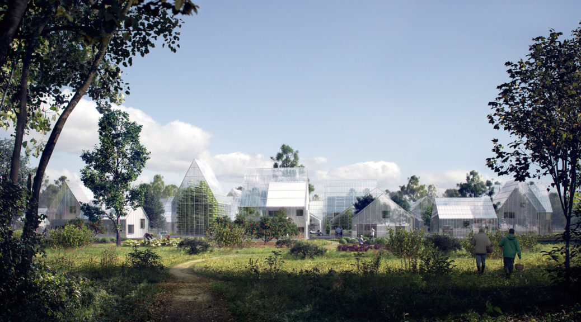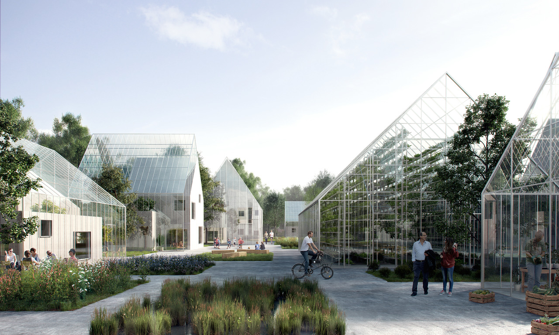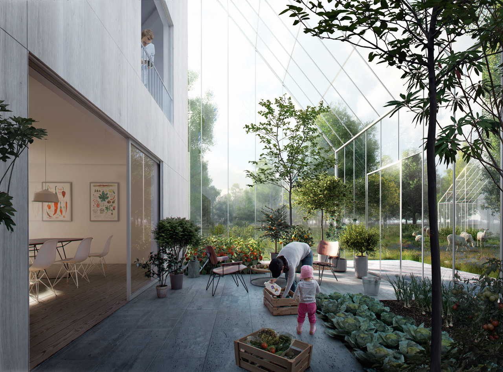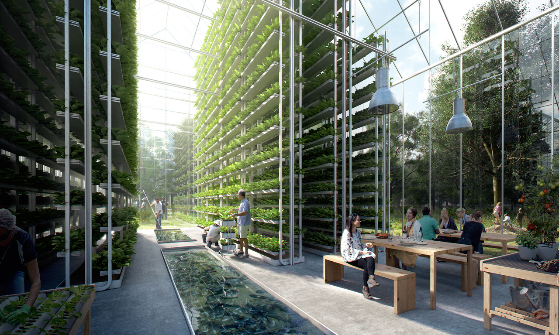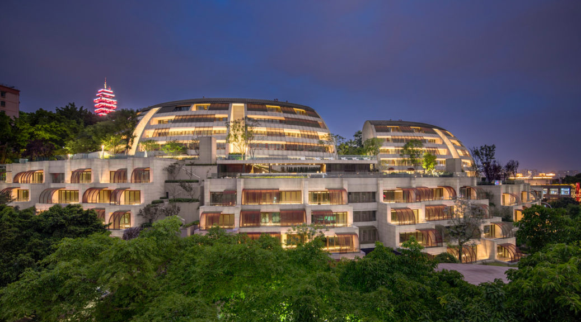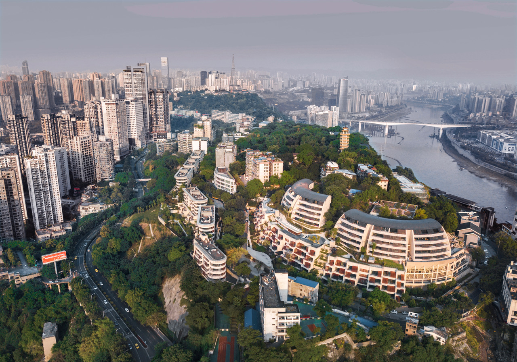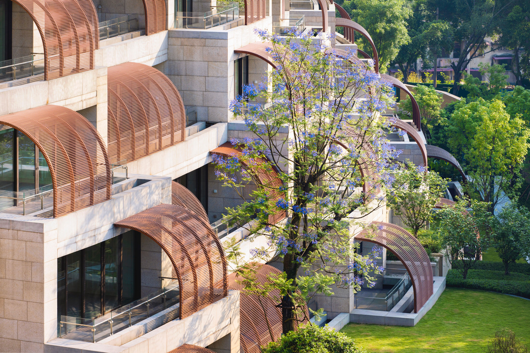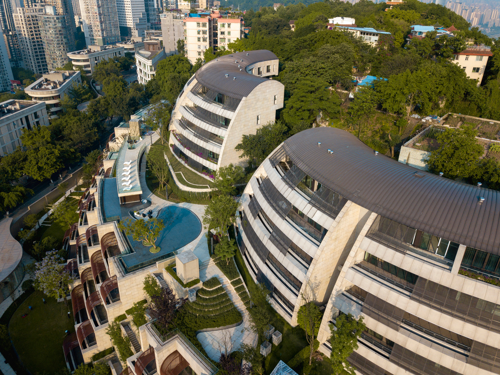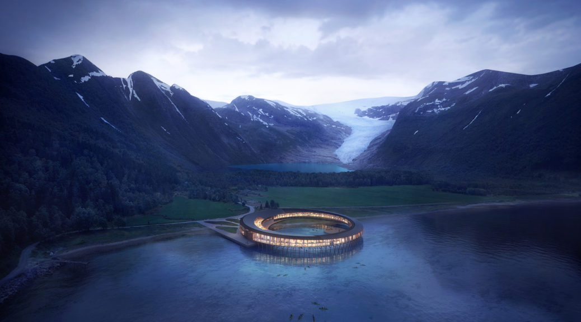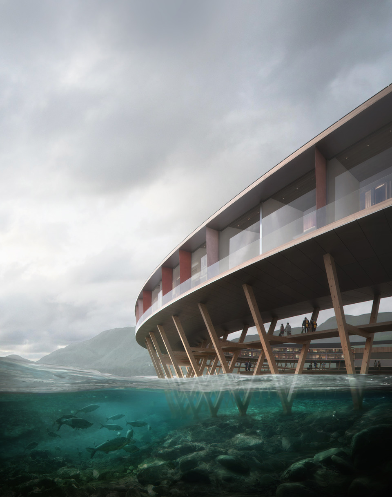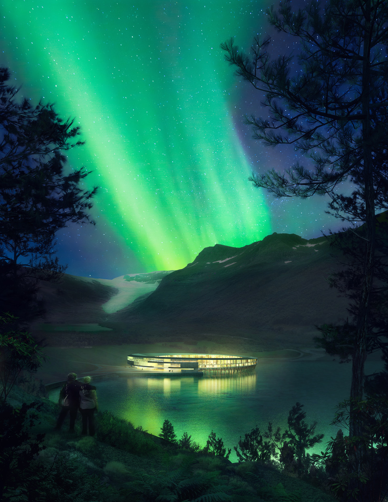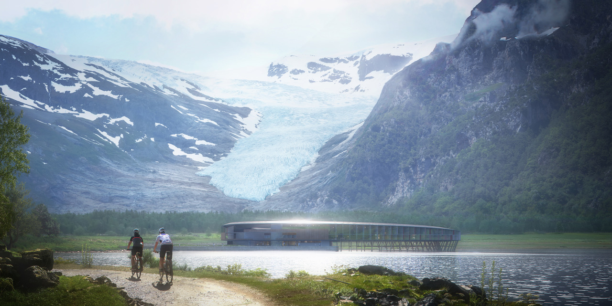In the last couple of years, electric cars have seen a major breakthrough thanks to major manufacturers introducing their zero emission cars. The green trend prompted boutique and smaller car manufacturers to enter the market segment of the imminent future. We’re currently seeing Tesla shaping the electric cars as we know them, and more companies have equally intriguing offerings in segments which are still not explored by big names in the industry. There are full-fledged electric hypercars like Rimac C_TWO and NIO EP9 which showcase many capabilities of instant power delivery, giving us a unique insight into the future of performance cars. Naturally, green, comfortable and silent luxury transport will also be quite a thing. Apart from Tesla which currently rules the segment, California-based startup Lucid plans to put its supersedan Air on the market in 2020, and their efforts have been recognized by a royal Saudi Arabian fund which invested whooping one billion dollars into the company.
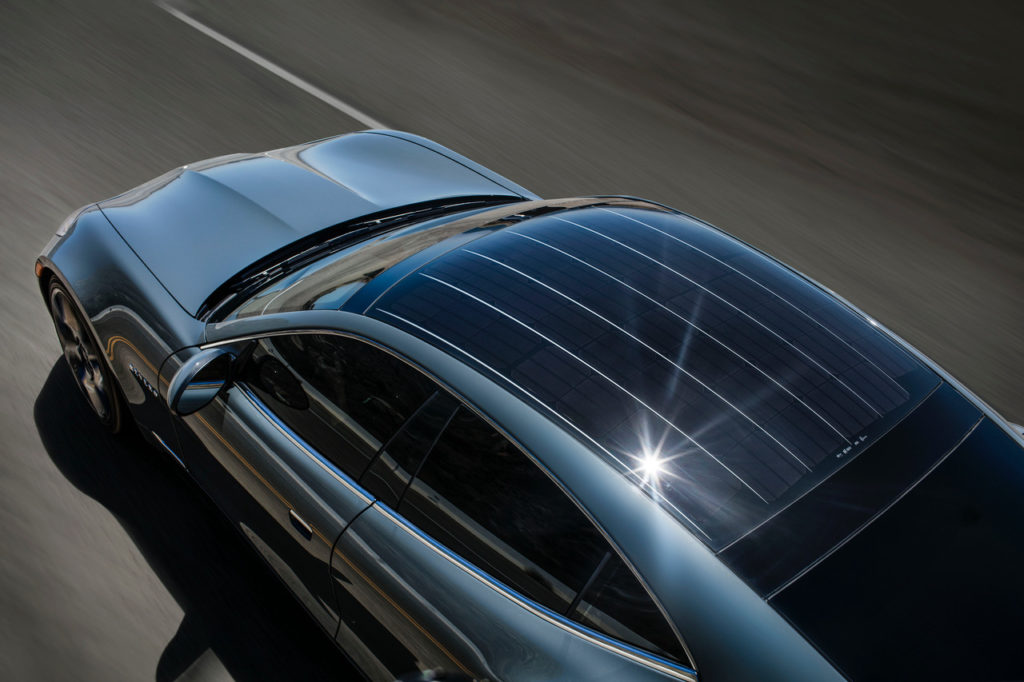
Another strong contender in the upscale electric sedan market is produced by Karma Automotive, and it’s Karma Revero, a dynamic grand touring luxury EV with quite a familiar look. You might recognize this car as Fisker Karma, a hybrid sedan produced from 2011 to 2012. The Southern Californian company founded by well-known Henrik Fisker already flirted with green power by equipping their hybrid Karma with a solar roof panel, but the revamped Karma Revero is going one step beyond, offering a plug-in rage extended hybrid variant of the original sedan.
Interestingly enough, the Karma Revero looks like a regular car, with nothing giving away its predominant zero emission drivetrain. While most manufacturers choose to close the front grille since there’s no need for engine cooling, Karma Revero has kept its signature front fascia, as well as other design cues from the initial look, both inside and out. With that in mind, the unique wide grille is still there to differentiate the Karma Revero from every other car on the road. The decision to keep the Karma virtually intact was intentional since the car has a truly everlasting appeal, and a graceful silhouette that has aged well. As a testament to that, the Karma Revero has received two important accolades, one for being the “Eco Luxury Car of the Year” by Modern Luxury, and one being “Luxury Green Car of the Year” by the editors of Green Car Journal.
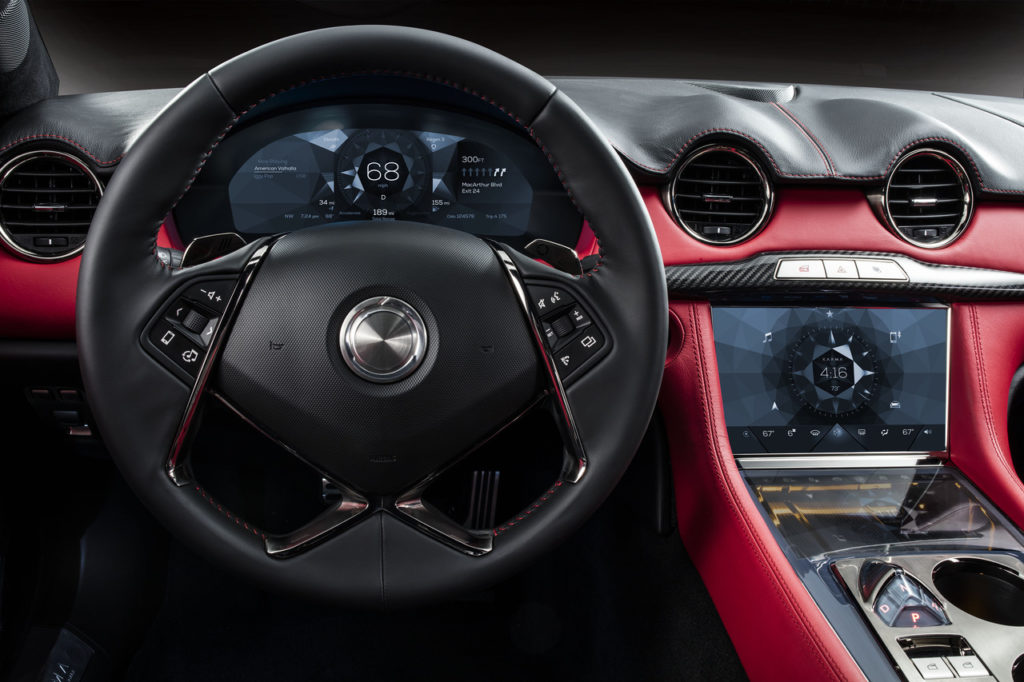
As you would expect from a premium sedan, the Revero packs various creature comforts to make the driving experience as convenient as it can be. First of all, there are hand painted hood ornaments which give each Revero a truly unique finish. After that, there are six interior finishes with wood or carbon fiber accents, eight exterior finishes inspired by South Californian breathtaking outdoors, and a selection of 21” and 22” rims. Inside, the driver has an intuitive infotainment system keeping them constantly informed and a multifunctional steering wheel. Occupants can enjoy heated seats, dual-zone climate control, 275 W eight-speaker premium audio and more. LATCH is there for quick and convenient child seat mounting, making the Revero comfortable for all generations.

The biggest changes come under the beautifully sculpted sheet metal and aluminum spaceframe. The battery pack is centrally mounted, providing perfect weight distribution and low center of gravity, which translates to fantastic driving dynamics and exceptional road holding enhanced by intelligent self-leveling suspension. The electric motors have 981 ft-lbs of torque and 403 horsepower, while the backup generator is enough for formidable 235 horses. The power is transferred to rear wheels, with 5.4 sec 0-60 time and 125 mph electronically limited top speed, and all that while keeping minimal environmental footprint. The all-electric radius is up to 50 miles, whereas the 300-mile range is available in combined driving mode.
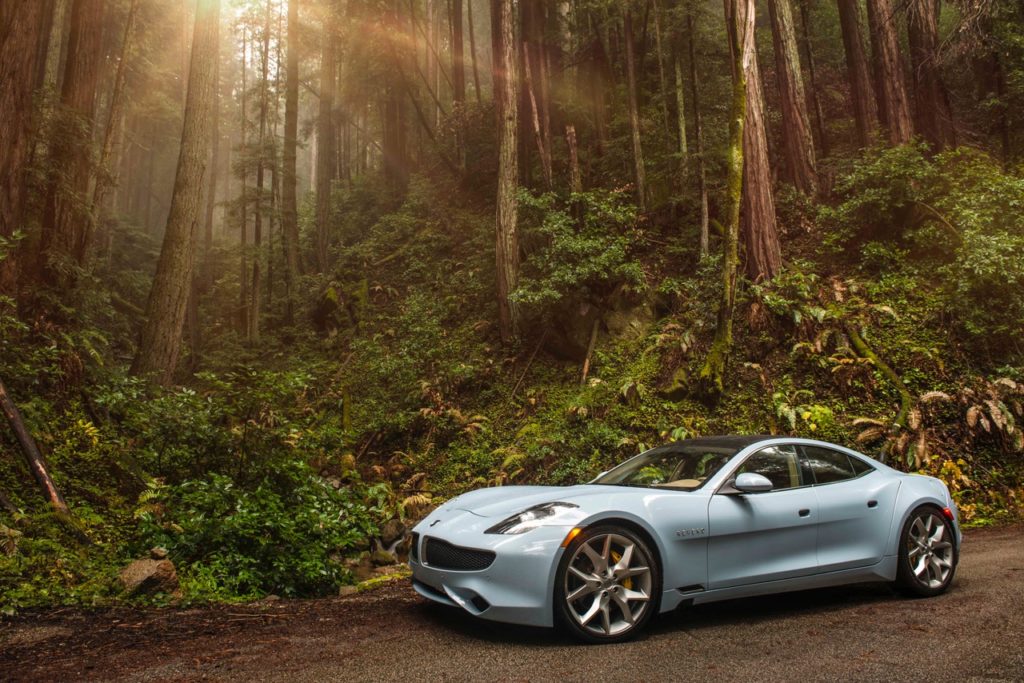
Despite ownership changes and revamped drivetrain, solar power is still there as a signature element of the original design. The 200W solar roof charges both the 12V and high voltage batteries, a pioneering feature in the industry. Another green feature of the Revero are its brakes. The monobloc six-piston front calipers not only ensure efficient stopping, but also recharge the high voltage battery with every braking. Rear brakes have four pistons, and the braking system is equipped with panic brake assist for balanced braking in extreme situations.
When it comes to safety, the Revero is equipped with numerous active and passive systems. Driving aids include electronic stability control, traction control, lane departure warning, forward collision warning, rear back-up camera, tire pressure monitoring, park distance monitoring, audible external pedestrian sound up to 28 mph. In case of collision, the Revero is equipped with eight airbags: two-stage driver and passenger airbags, knee airbags, full-length side-curtain airbags and seat-side airbags. Vehicle Event Case (VEC) is another innovative system that offers remotely diagnoses issues before or as they happen
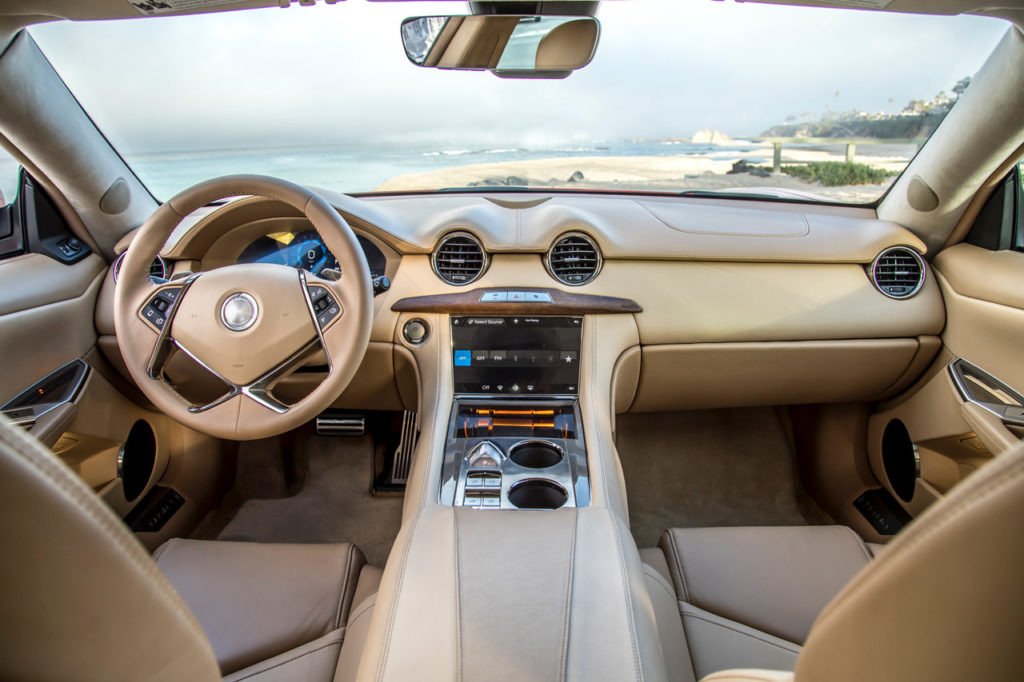
With all in mind, the Karma Revero is a unique proposal in the market segment where all expectations are set on the highest level. Both industry leaders and boutique companies offer superb products with sublime performance and utmost comfort and prestige, and without any doubt, the Revero is ready to battle the giants for its place on the market. Be it for sleek and sophisticated design, formidable performance, or just good karma, the Karma Revero will surely be remembered as a daring car and one of the pioneers of green luxury.








