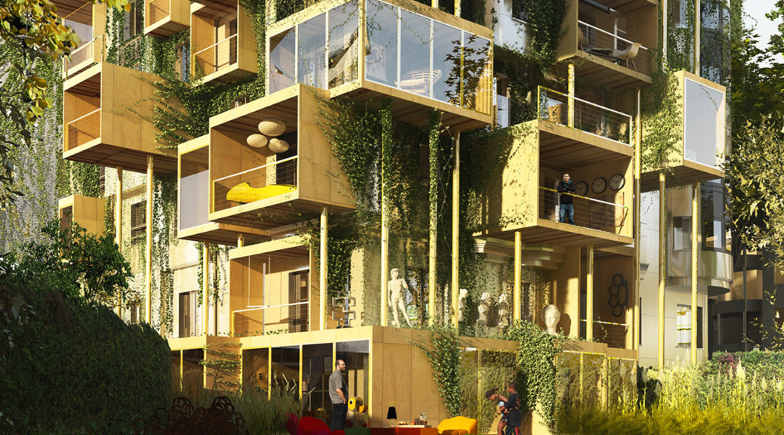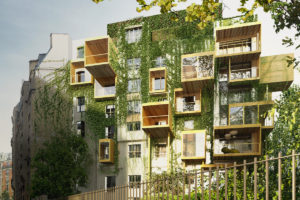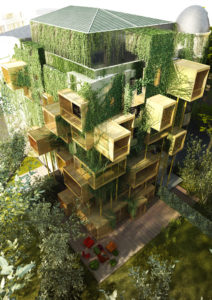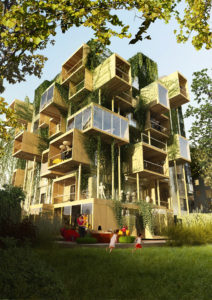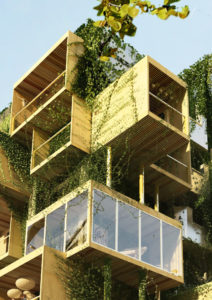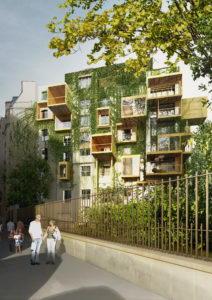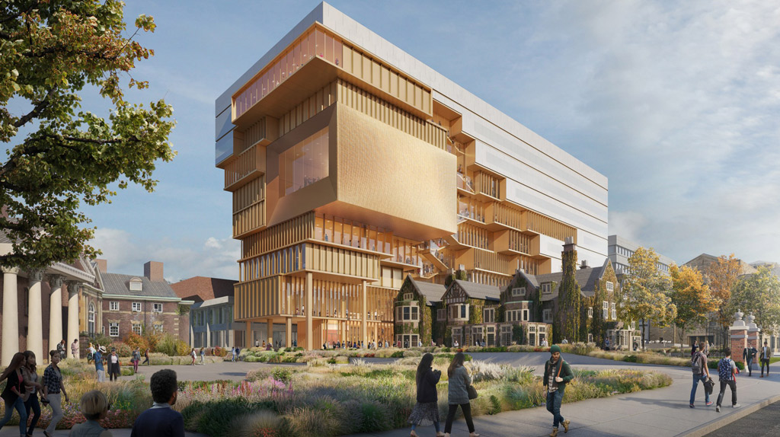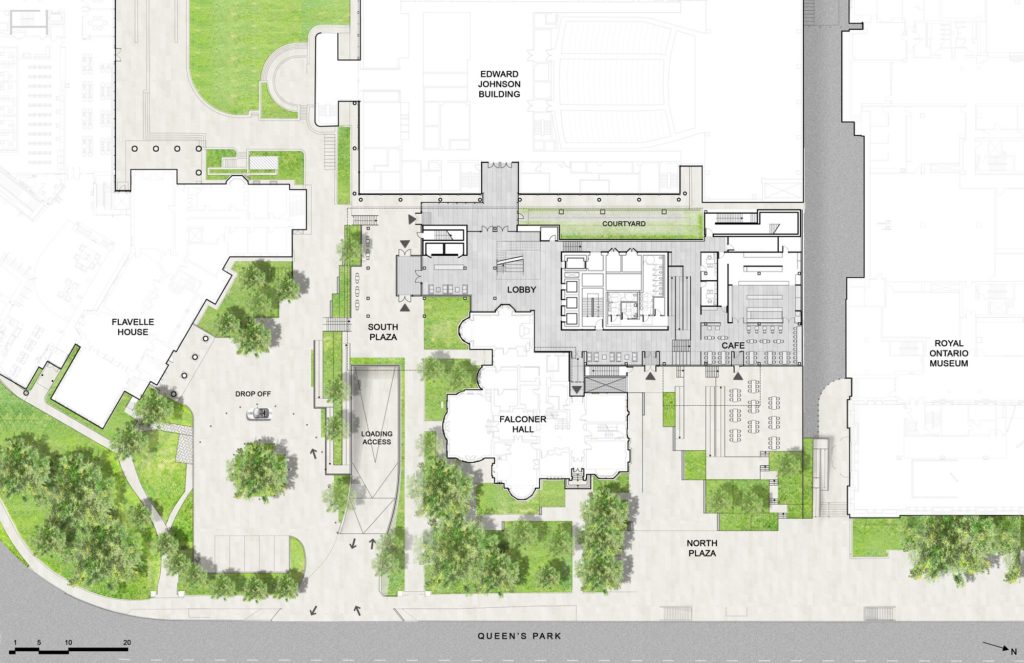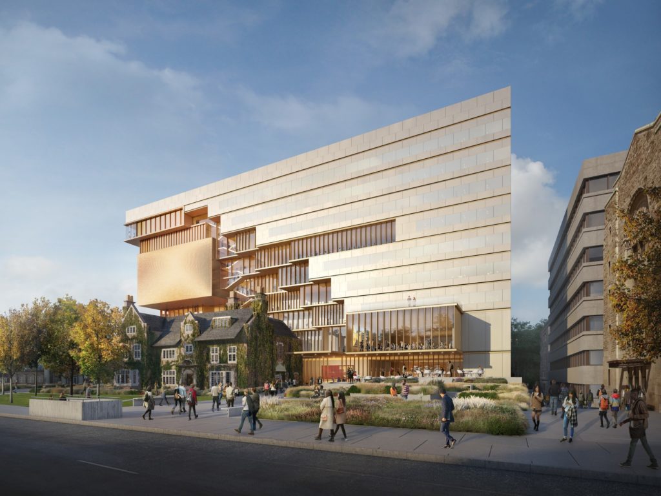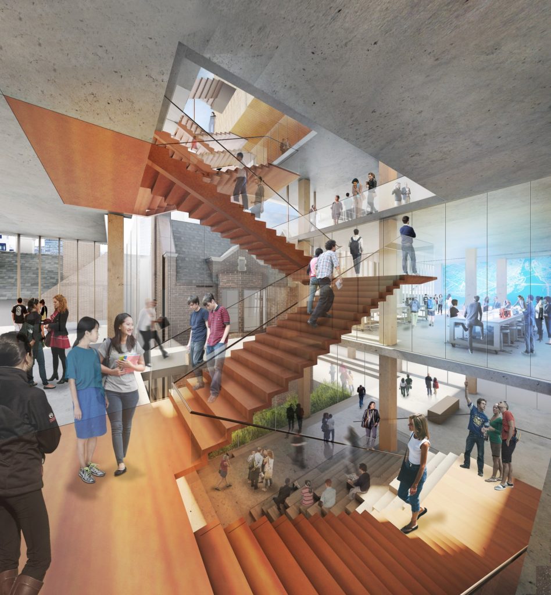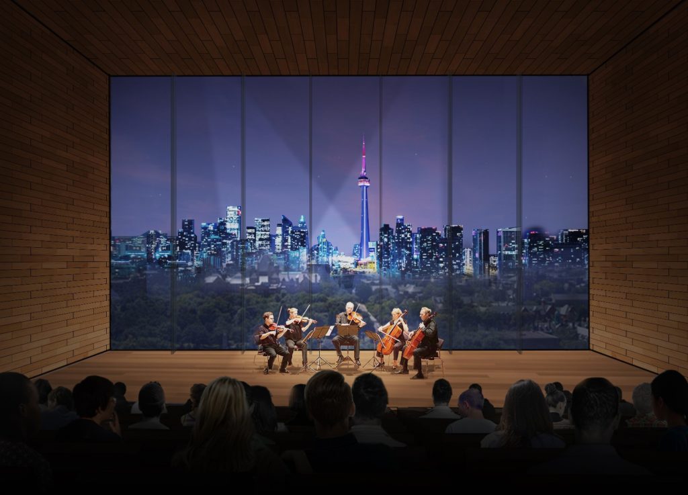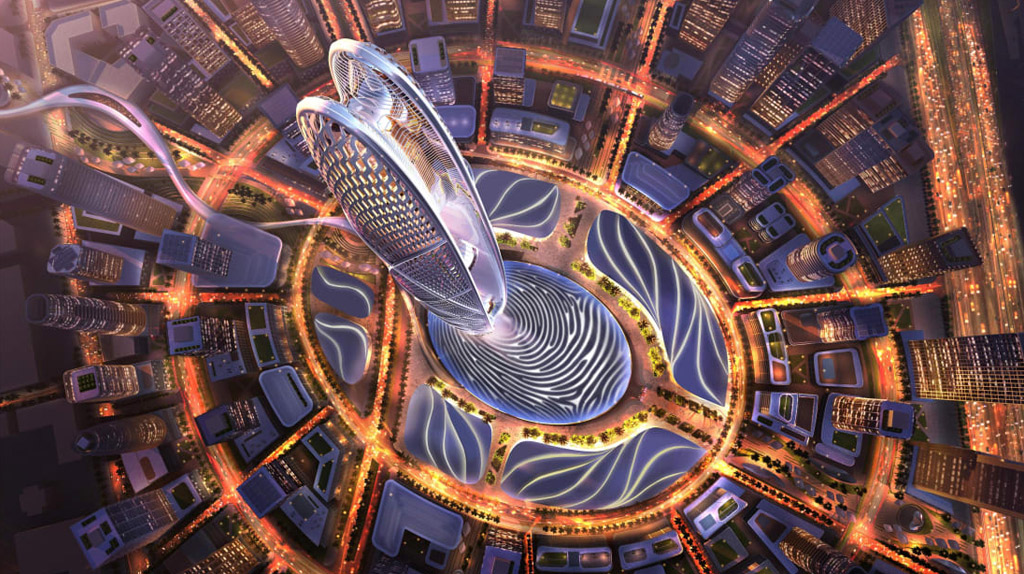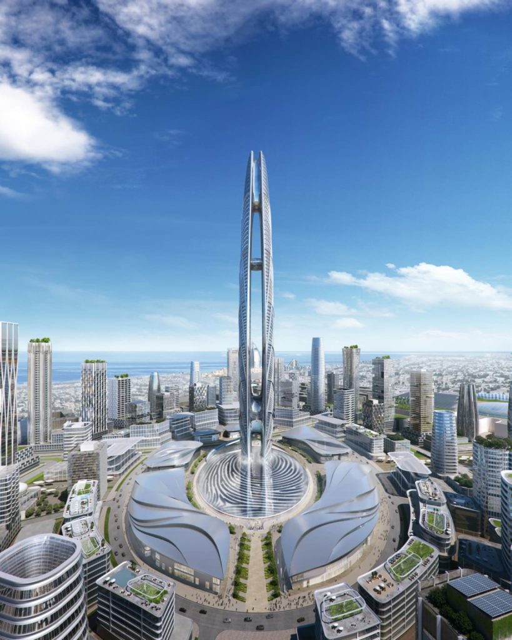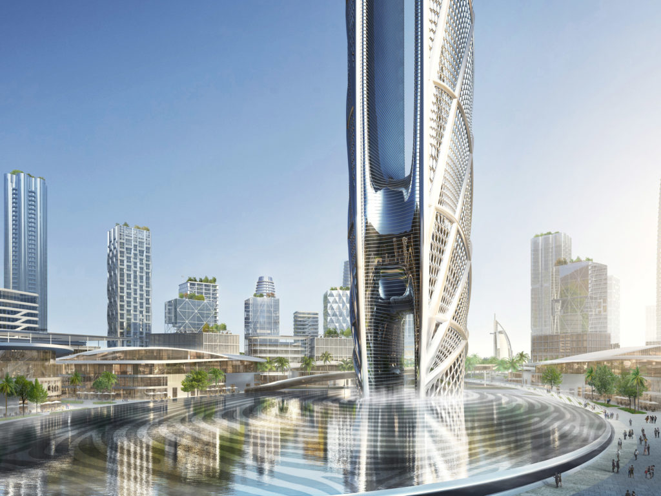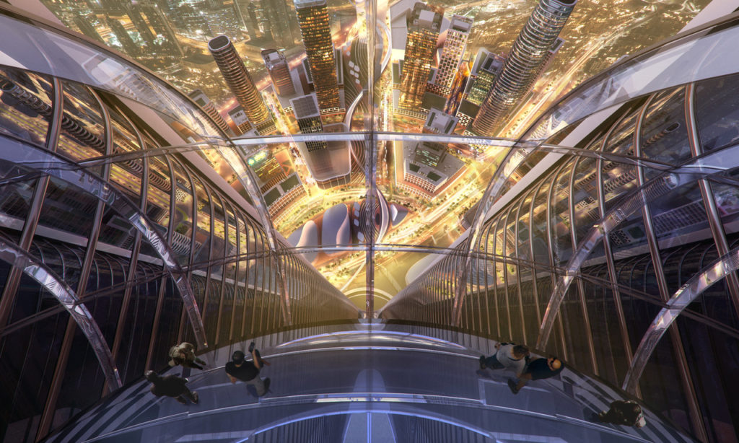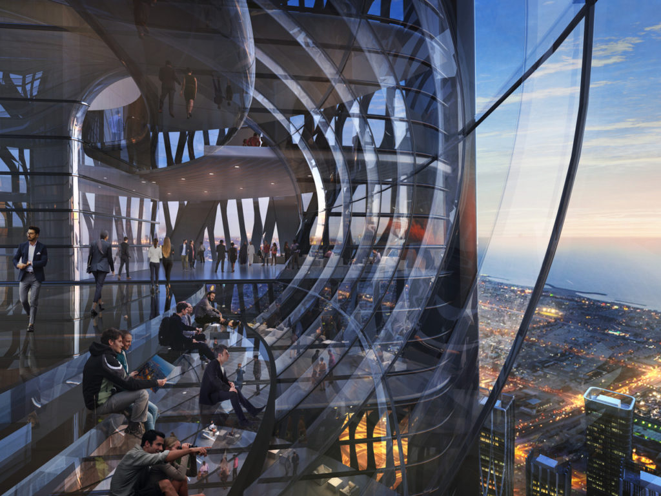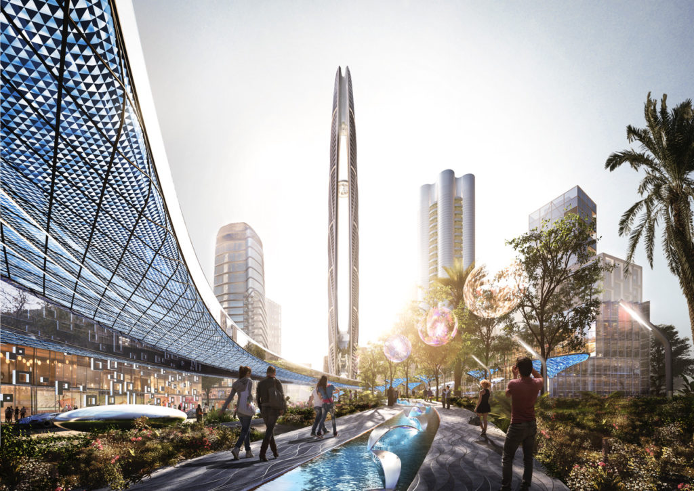By Charlotte Matthews, Director of Sustainability, Sidewalk Labs
I love buildings. When I was eight years old my family moved to Hong Kong, one of the world’s most amazing cities. But even as I grew up fascinated by architecture, I also saw, in vivid detail, the heavy impact human activity had on the world around us.
So, I also care deeply about protecting the environment. The environment can’t speak for itself. It needs us to speak — and act — on its behalf.
How the built and natural environments can intersect for the benefit of both — and ultimately, for us, the people who live in them — is the focus of the work I do here at Sidewalk Labs. With Quayside, we’ve set ourselves a goal I am the first to admit is absurdly difficult: we are proposing to plan, build and operate the first climate positive community in North America.
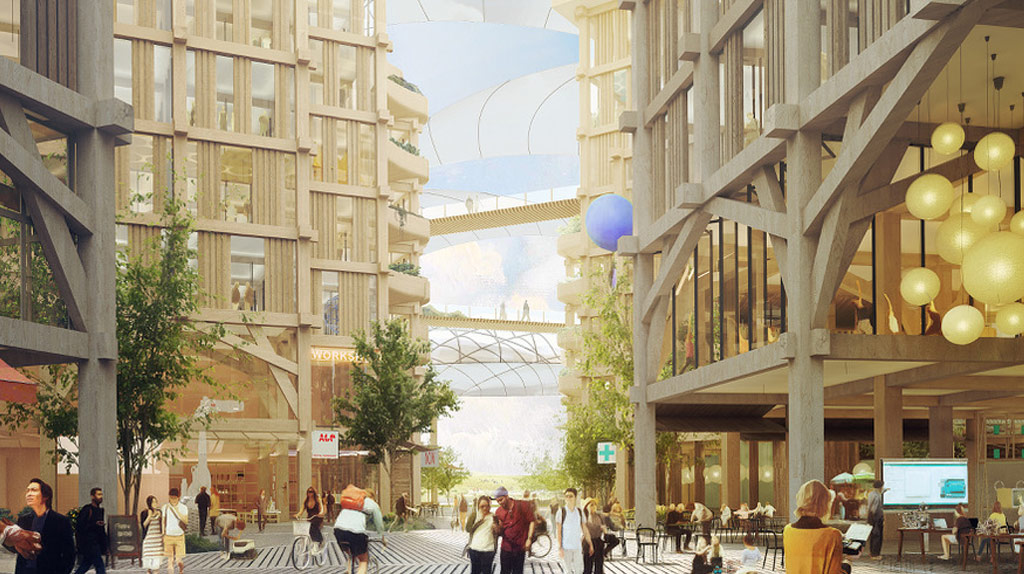
What, exactly, do we mean by climate positive? You may be more familiar with the terms ‘net zero energy’, “nearly zero” and ‘carbon neutral.’ To achieve these classifications, a project must be able to show that over the course of a year, it can generate as much energy onsite from renewable resources (or purchase green energy through the power grid) as it consumes. Typically, honours are attained based upon projected energy use, estimated with computer models and assuming energy efficient tenants, rather than the project’s actual operating energy, because the role of the developer ends on opening day.
Getting to net zero, or even close to, is no easy feat. Those efforts are to be applauded. That said, to achieve true sustainability, we need to take a step further, to climate positive. Why? Because, to stave off the worst impacts of global warming in the decades to come, we cannot maintain existing greenhouse gas (GHG) emissions. We must reduce them significantly. Which brings us to the challenge — as absurdly difficult as it is — of creating a neighbourhood that goes beyond zero and improves the health of the existing environment through its development.
The opportunity to aim for climate positive in Toronto is an objective of Waterfront Toronto for the Quayside development. In 2014, Ontario demonstrated world leadership by completing its elimination of coal fired power generation; a remarkable reduction from 25% of supply to zero in just ten years. Today, 90 percent of the power generated in Ontario is GHG-free. That’s like moving the starting line in a 100 metre dash up 65 metres because you have access to ample GHG-free energy through the power grid. In the race to get to climate positive, it gives Toronto a huge advantage over other cities in North America.

With the development at Quayside, we have the opportunity to use design principles and building techniques and materials to create structures modelled on the concepts behind Passive House. Passive House is one of the most rigorous voluntary standards for energy efficiency, and it has its roots in Canada with the construction of Saskatchewan Conservation House in Reginain 1977.
We also have the opportunity to learn from completed projects that have sought and achieved unprecedented performance. Many of these projects have found how in construction and operations, modeled results fall short.
Rather than build first and learn later why our buildings don’t meet modeled projections, we decided to study the energy use of existing buildings in Toronto, and compare actual building performance with modeled projections. That work is captured in detail in a white paper you can read here.
The study found that, on average, multifamily buildings in Toronto are using 39% more gas for heating and 21% more gas for domestic hot water generation than modeled, and on the flip side, residents are using 26% less electricity than predicted. The diagnosis for these gaps includes optimistic modeling of exterior wall construction, and how well steel components (which are superhighways for heat) are insulated (like a stirring spoon in a hot cooking pot) and outdated assumptions about the energy intensity of equipment and devices. And beyond modeling conventions, there are also lessons to learn about how systems are actually operated in buildings versus idealized models.

One of the major choices we’ve made with Quayside, to move us to our goal of climate positive, is to go 100% electric — including heating. As I mentioned earlier, Toronto and Ontario are already ahead of the climate-positive curve by having electricity generation that is 90% GHG free. That said, the reality of demand cycles is that power drawn during peak hours, even in Toronto, is at its most GHG-intensive. In Ontario, this is when gas-fired generation plants come online. To bridge the supply gap in Quayside, we’re planning on using a combination of solar and battery power, as well as geothermal exchange, sewer (waste water) heat and the heat rejected by air conditioning systems which run year-round for some commercial and industrial uses.
We’re also moving toward the goal of making our buildings more autonomous. We want them to learn from how their occupants use them and, for example, turn down or up the temperature when a space is unoccupied. Many people have early versions of this technology in their homes today in the form of smart thermostats. We’re looking at expanding this approach to a building’s entire energy ecosystem.

We have many more ideas in development, many of which we shared at Roundtable 4. We’re building on those ideas later today at Waterfront Toronto’s Design Review Panel, where I’ll be making a public presentation on our Pathway to Climate Positive Communities. I’ll be covering six main areas where we’re working today:
Advanced Power Grid: How we can use solar, batteries and new dynamic electricity rates to reduce peak demand (when grid-based power is at its highest GHG content)
Thermal Grid: Like a power grid, a thermal grid with heat pumps can exchange energy between “sinks” and “sources” to move heat from areas with excess (like the sewer system, which is full of hot water from showers) to areas that want more (like your home on a cold winter day) and also to seasonal thermal batteries, which is a service that geothermal wells can provide.
Low Load Buildings: Insulated and airtight buildings require less heating and cooling and can maintain occupiable temperatures without heating through a wintertime power outage of at least three days.
Advanced Energy Management: Expand automated, easy-to-use controls to a building’s entire energy ecosystem to reduce energy waste and customer utility costs.
Active Stormwater Management: Developing a connected, green stormwater infrastructure that reintroduces nature into a gritty urban environment while reducing the need and cost of concrete infrastructure in buildings.
Smart Disposal Chain: Using smart chutes and a pneumatic waste system to enable “pay as you throw” disposal, feedback to individuals on the community’s sorting practices and streets without garbage trucks.

The proposed community of Quayside is just that, a proposal. Everything we’re planning is iterative. All of our hypotheses will not play out. It’s also why we’re sharing our plans, and listening to feedback, every step of the way.
Toronto already has a reputation as a world leader in building and energy innovation. Quayside offers the potential to build on that progress and deliver a North American first — a community that is actively and measurably climate positive.
Want to know more? You can download my presentation to Waterfront Toronto’s Design Review Panel here and read the reports on our residentialand commercial building studies.
Renderings credits Picture Plane for Heatherwick Studio
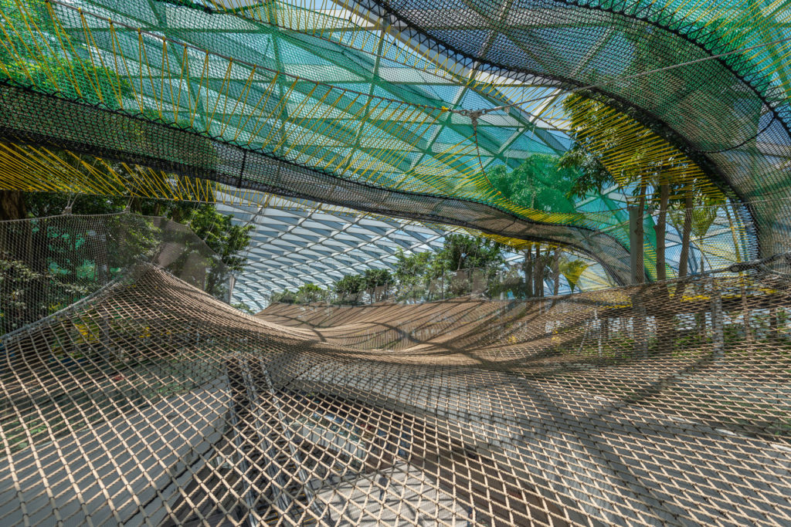
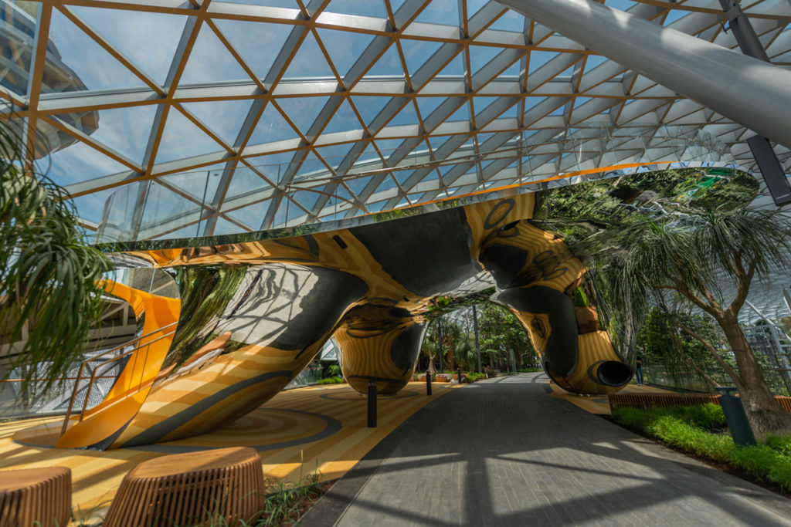
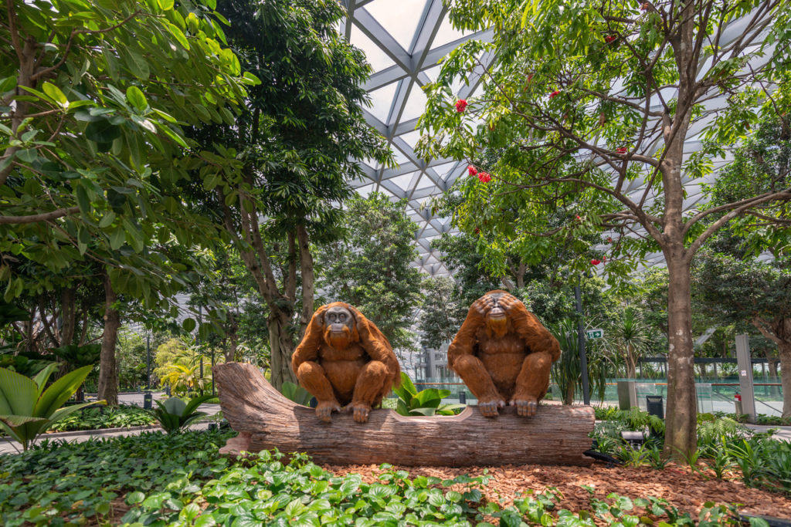
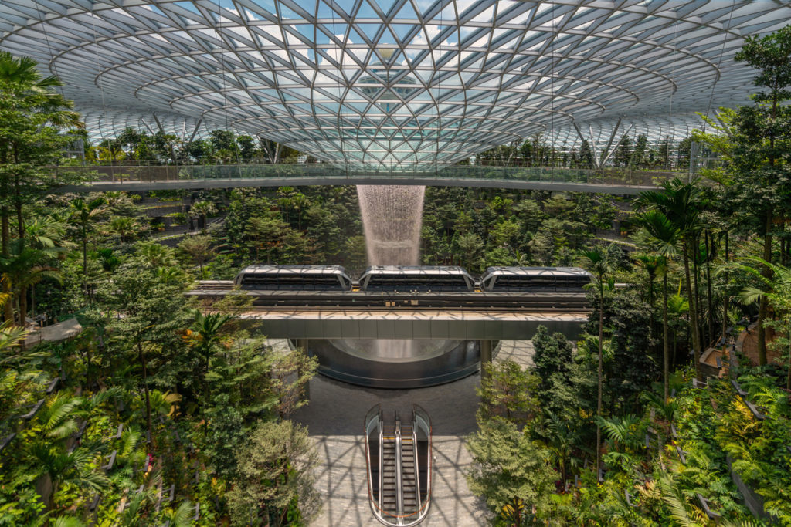
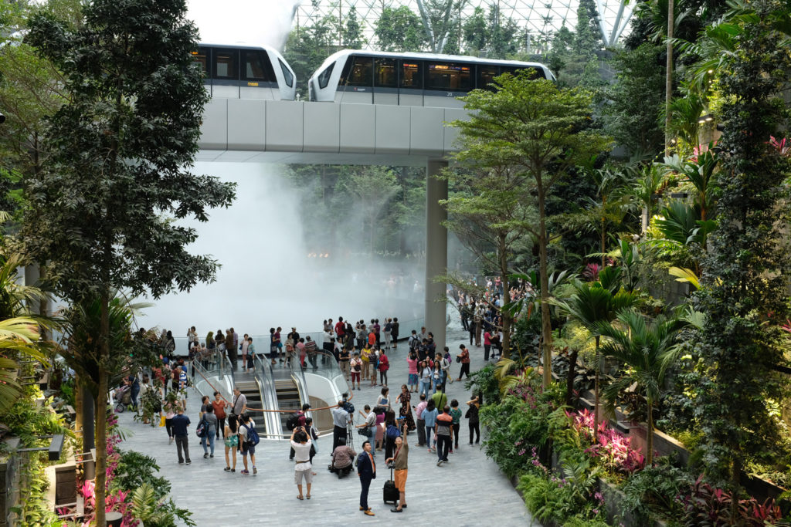
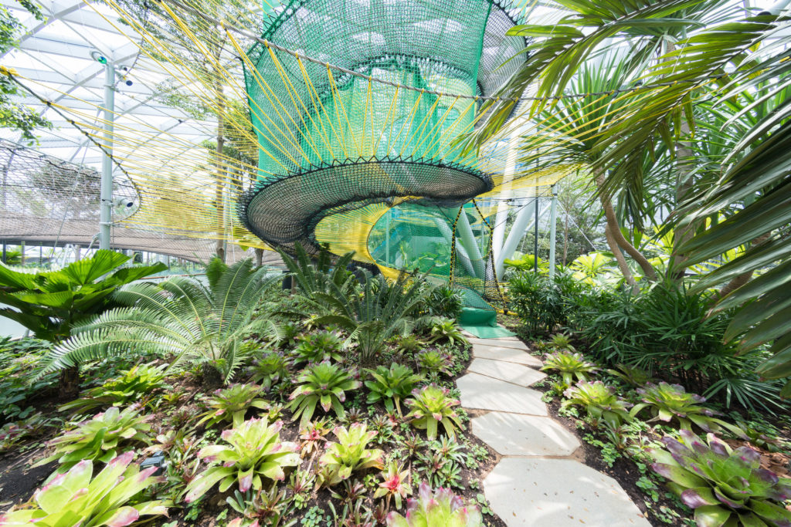
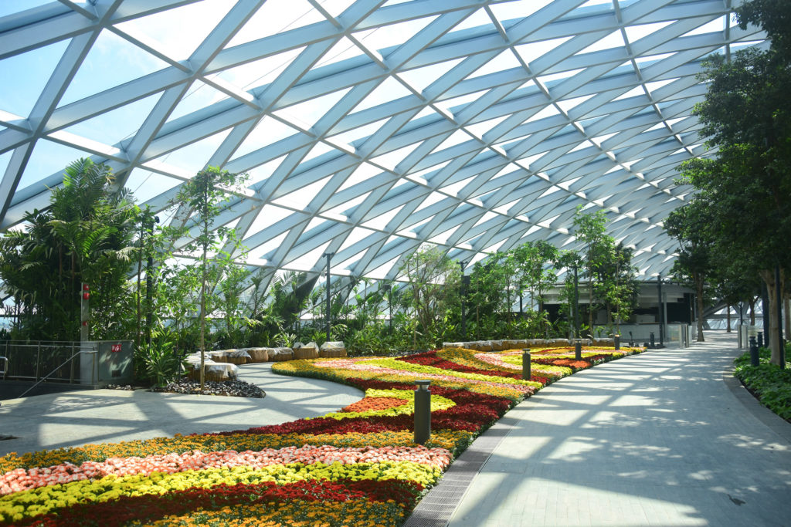







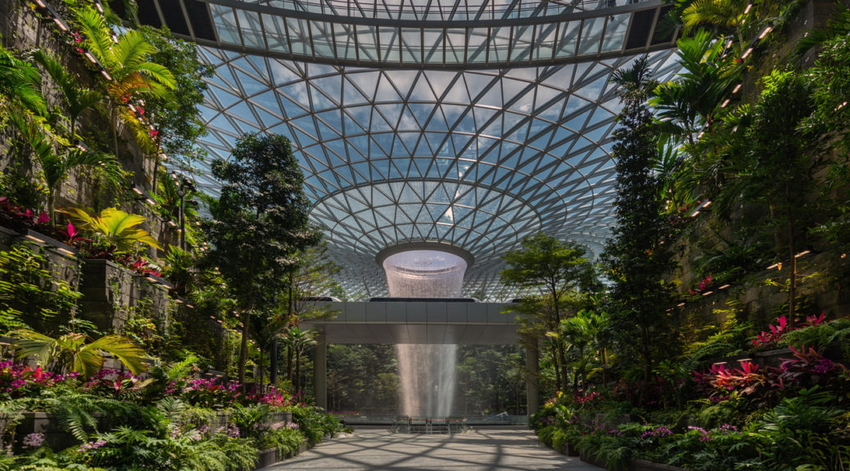
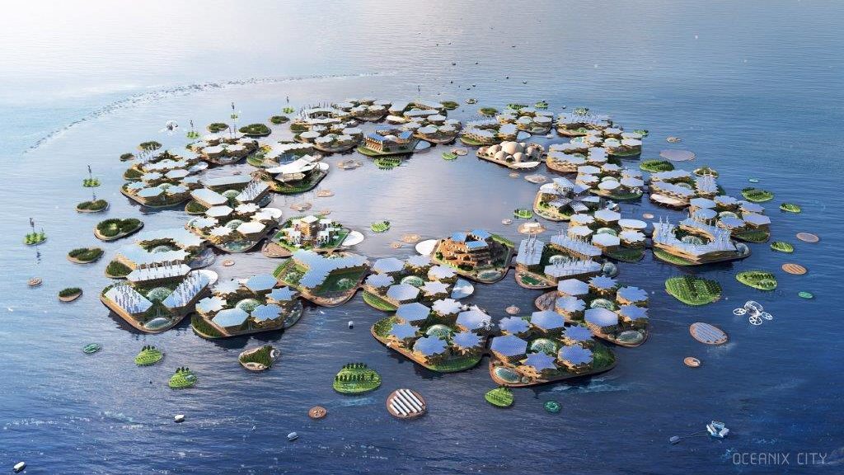
 Image by BIG-Bjarke Ingels Group “9 out of 10 of the world’s largest cities will be exposed to rising seas by 2050. The sea is our fate – it may also be our future. The first sustainable and self-sustained floating community Oceanix City is designed as a human made ecosystem channeling circular flows of energy, water, food and waste. Oceanix City is a blueprint for a modular maritime metropolis anchored in the UN’s Sustainable Development Goals. The additive architecture can grow, transform and adapt organically over time, evolving from a neighborhood of 300 residents to a city of 10,000 – with the possibility of scaling indefinitely to provide thriving nautical communities for people who care about each other and our planet.” Bjarke Ingels, Founding Partner, BIG-Bjarke Ingels Group.
Image by BIG-Bjarke Ingels Group “9 out of 10 of the world’s largest cities will be exposed to rising seas by 2050. The sea is our fate – it may also be our future. The first sustainable and self-sustained floating community Oceanix City is designed as a human made ecosystem channeling circular flows of energy, water, food and waste. Oceanix City is a blueprint for a modular maritime metropolis anchored in the UN’s Sustainable Development Goals. The additive architecture can grow, transform and adapt organically over time, evolving from a neighborhood of 300 residents to a city of 10,000 – with the possibility of scaling indefinitely to provide thriving nautical communities for people who care about each other and our planet.” Bjarke Ingels, Founding Partner, BIG-Bjarke Ingels Group.  Image by BIG-Bjarke Ingels Group Oceanix City is designed to grow, transform and adapt organically over time, evolving from neighborhoods to cities with the possibility of scaling indefinitely. Modular neighborhoods of 2 hectares create thriving self-sustaining communities of up to 300 residents with mixed-use space for living, working and gathering during day and night time. All built structures in the neighborhood are kept below 7 stories to create a low center of gravity and resist wind. Every building fans out to self-shade internal spaces and public realm, providing comfort and lower cooling costs while maximizing roof area for solar capture.
Image by BIG-Bjarke Ingels Group Oceanix City is designed to grow, transform and adapt organically over time, evolving from neighborhoods to cities with the possibility of scaling indefinitely. Modular neighborhoods of 2 hectares create thriving self-sustaining communities of up to 300 residents with mixed-use space for living, working and gathering during day and night time. All built structures in the neighborhood are kept below 7 stories to create a low center of gravity and resist wind. Every building fans out to self-shade internal spaces and public realm, providing comfort and lower cooling costs while maximizing roof area for solar capture.  Image by BIG-Bjarke Ingels Group Communal farming is the heart of every platform, allowing residents to embrace sharing culture and zero waste systems. Below sea level, beneath the platforms, biorock floating reefs, seaweed, oysters, mussel, scallop and clam farming clean the water and accelerate ecosystem regeneration.
Image by BIG-Bjarke Ingels Group Communal farming is the heart of every platform, allowing residents to embrace sharing culture and zero waste systems. Below sea level, beneath the platforms, biorock floating reefs, seaweed, oysters, mussel, scallop and clam farming clean the water and accelerate ecosystem regeneration.  Image by BIG-Bjarke Ingels Group By clustering six neighborhoods around a protected central harbor, larger villages of 12 hectares can accommodate up to 1,650 residents. Social, recreational and commercial functions are placed around the sheltered inner ring to encourage citizens to gather and move around the village. Residents can easily walk or boat through the city using electric vehicles.
Image by BIG-Bjarke Ingels Group By clustering six neighborhoods around a protected central harbor, larger villages of 12 hectares can accommodate up to 1,650 residents. Social, recreational and commercial functions are placed around the sheltered inner ring to encourage citizens to gather and move around the village. Residents can easily walk or boat through the city using electric vehicles.  Image by BIG-Bjarke Ingels Group Aggregating to reach a critical density, six villages connect to form a city of 10,000 residents with a strong sense of community and identity. A larger protected harbor is formed in the heart of the city. Floating destinations and art, including six specialized landmark neighborhoods with a public square, market place and centers for spirituality, learning, health, sport and culture create destinations drawing residents from across the city and anchoring each neighborhood in a unique identity. All communities regardless of size will prioritize locally sourced materials for building construction, including fast-growing bamboo that has six times the tensile strength of steel, a negative carbon footprint, and can be grown on the neighborhoods themselves.
Image by BIG-Bjarke Ingels Group Aggregating to reach a critical density, six villages connect to form a city of 10,000 residents with a strong sense of community and identity. A larger protected harbor is formed in the heart of the city. Floating destinations and art, including six specialized landmark neighborhoods with a public square, market place and centers for spirituality, learning, health, sport and culture create destinations drawing residents from across the city and anchoring each neighborhood in a unique identity. All communities regardless of size will prioritize locally sourced materials for building construction, including fast-growing bamboo that has six times the tensile strength of steel, a negative carbon footprint, and can be grown on the neighborhoods themselves. 
 Image by BIG-Bjarke Ingels Group https://big.dk/#projects-sfc
Image by BIG-Bjarke Ingels Group https://big.dk/#projects-sfc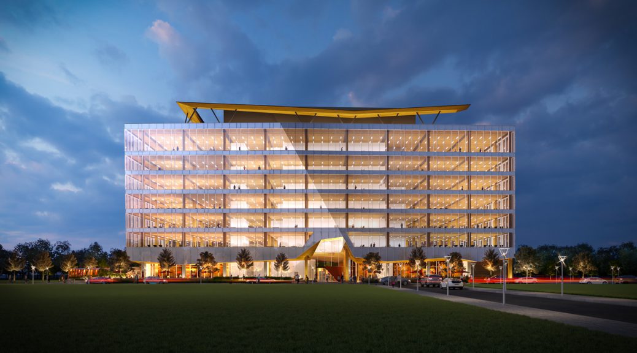
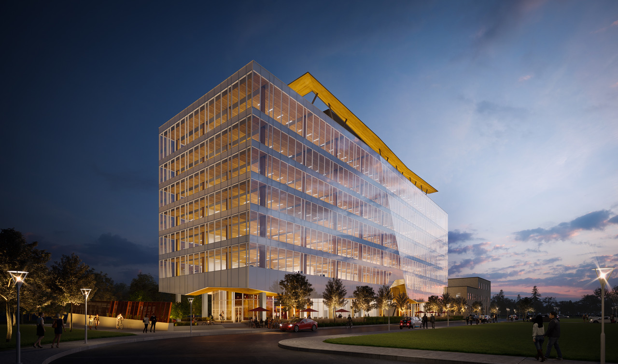
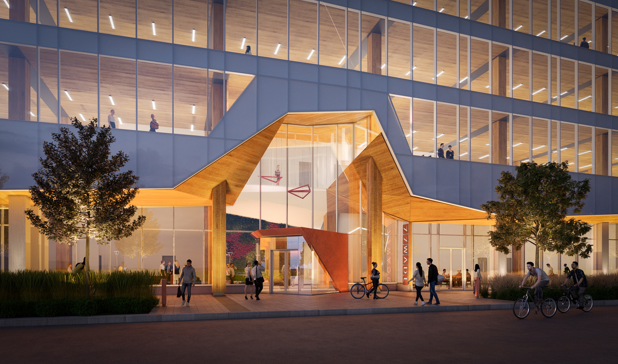
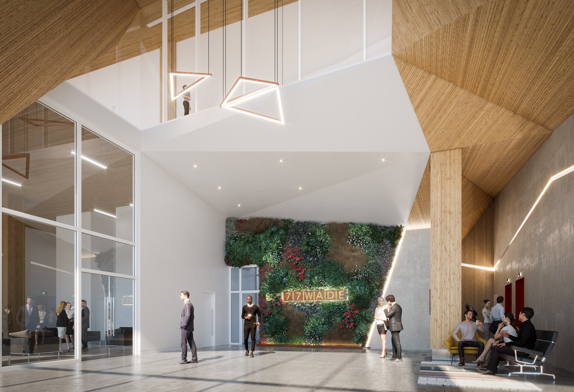
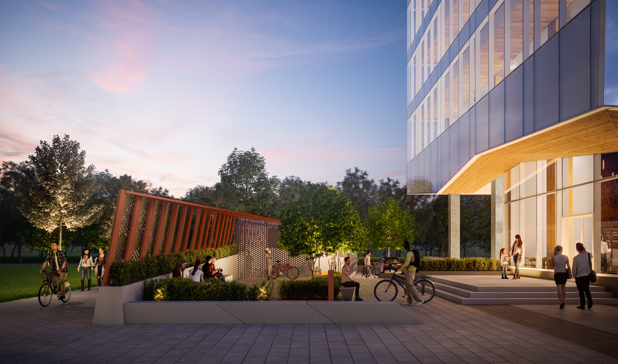
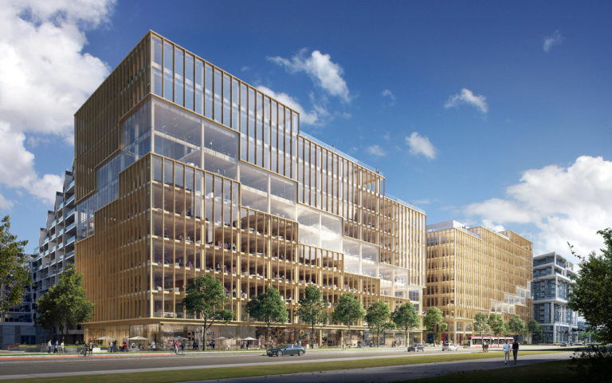
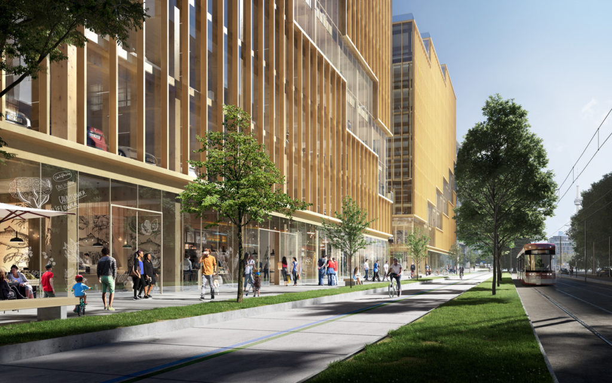
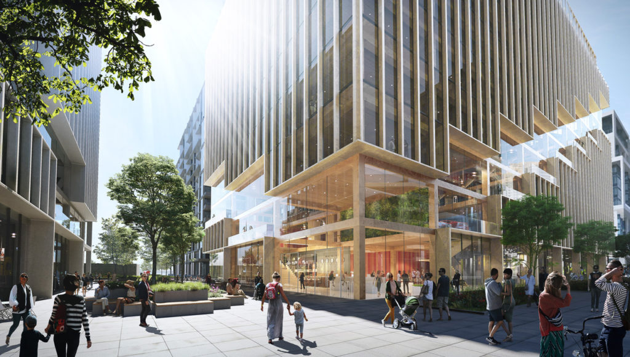
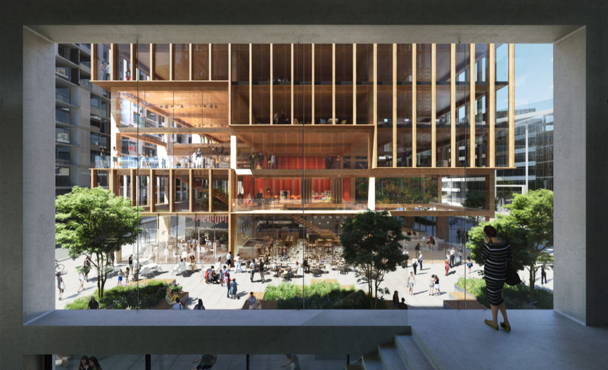
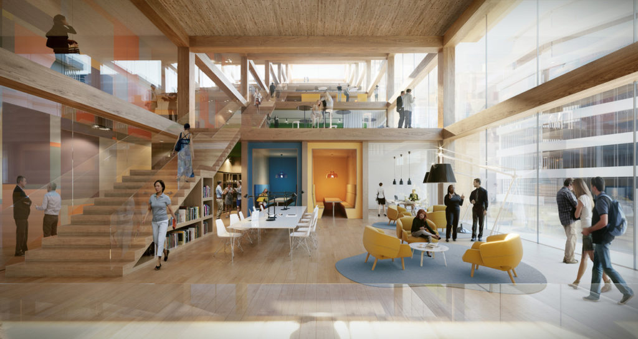
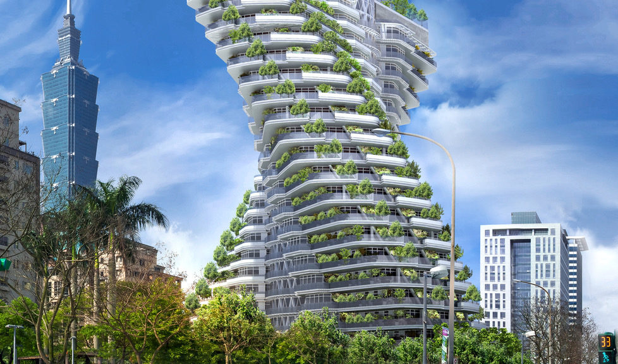



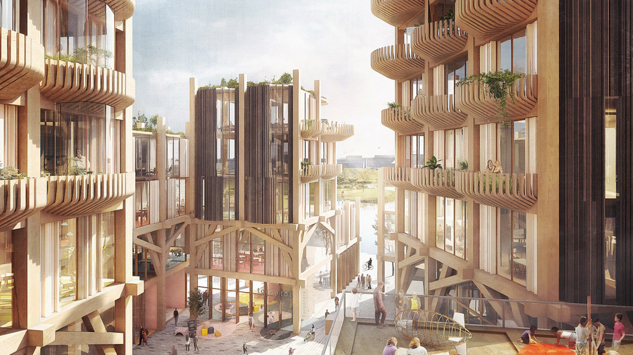





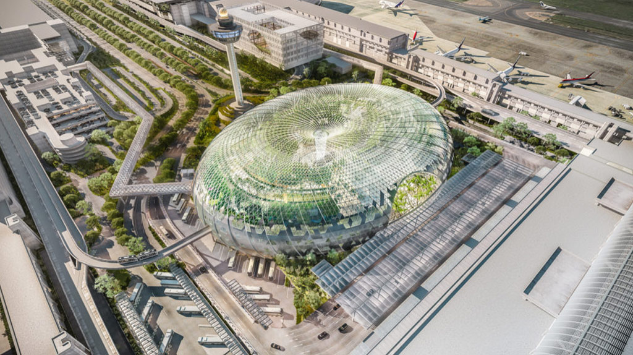
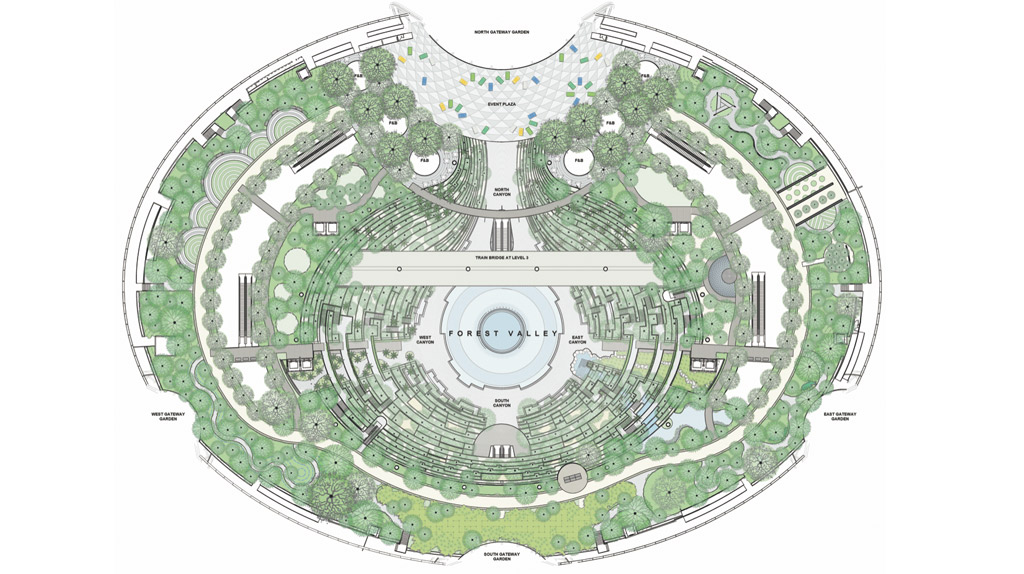
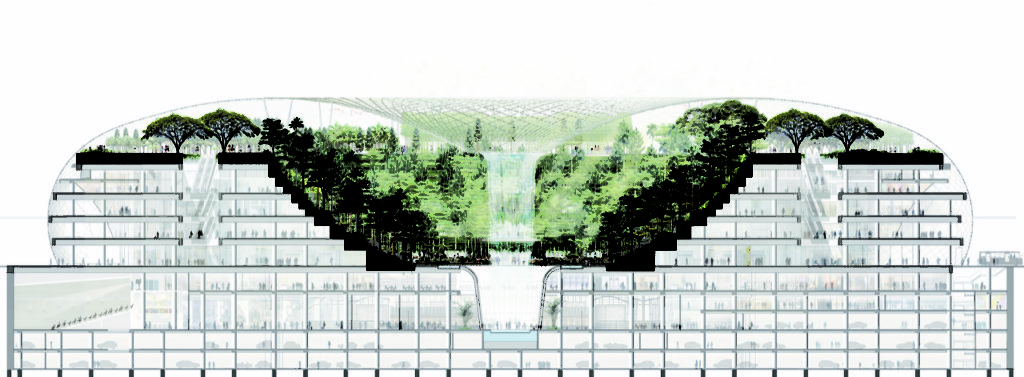
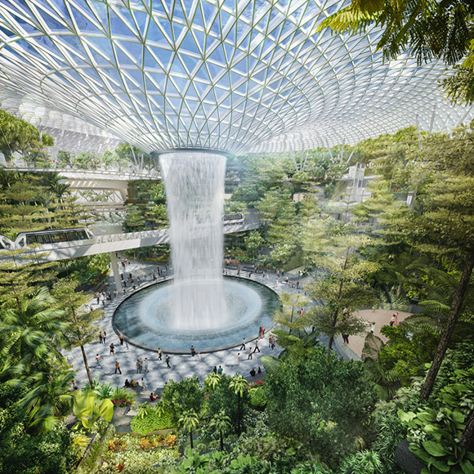
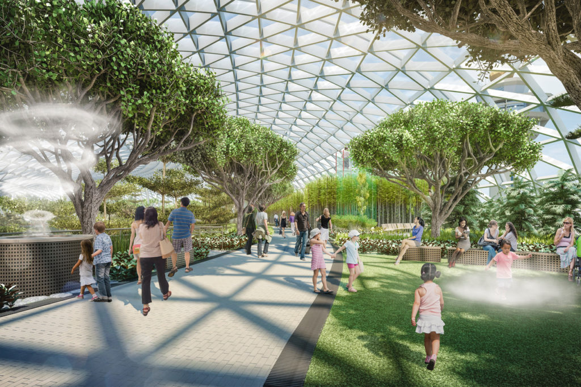
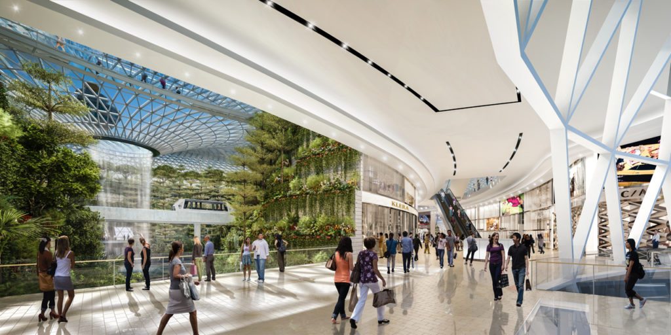 Conceived to serve the people of Singapore and travelers equally, the building is directly connected to the Changi Bus Terminal and the airport’s Terminal 1. It is also accessible from Terminals 2 and 3 via pedestrian bridges, and the inter-terminal train crosses through the gardens, giving visitors with limited time a glimpse into the Forest Valley. The retail galleria, featuring more than 280 retail and food and beverage outlets and a 130-room hotel, develops the foundation of Jewel’s one-of-a-kind integration of marketplace and garden.
Conceived to serve the people of Singapore and travelers equally, the building is directly connected to the Changi Bus Terminal and the airport’s Terminal 1. It is also accessible from Terminals 2 and 3 via pedestrian bridges, and the inter-terminal train crosses through the gardens, giving visitors with limited time a glimpse into the Forest Valley. The retail galleria, featuring more than 280 retail and food and beverage outlets and a 130-room hotel, develops the foundation of Jewel’s one-of-a-kind integration of marketplace and garden.