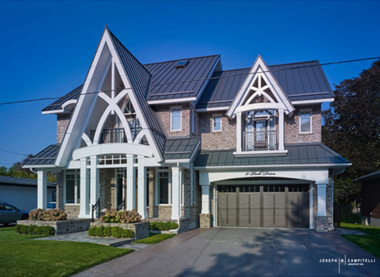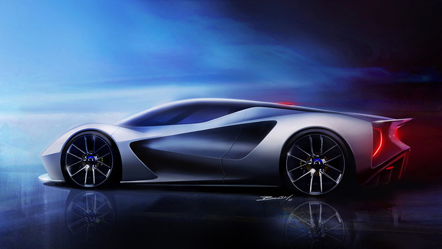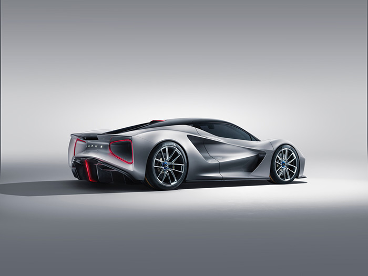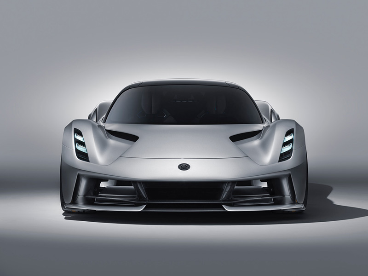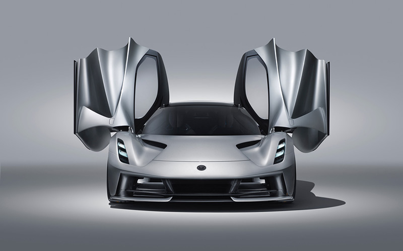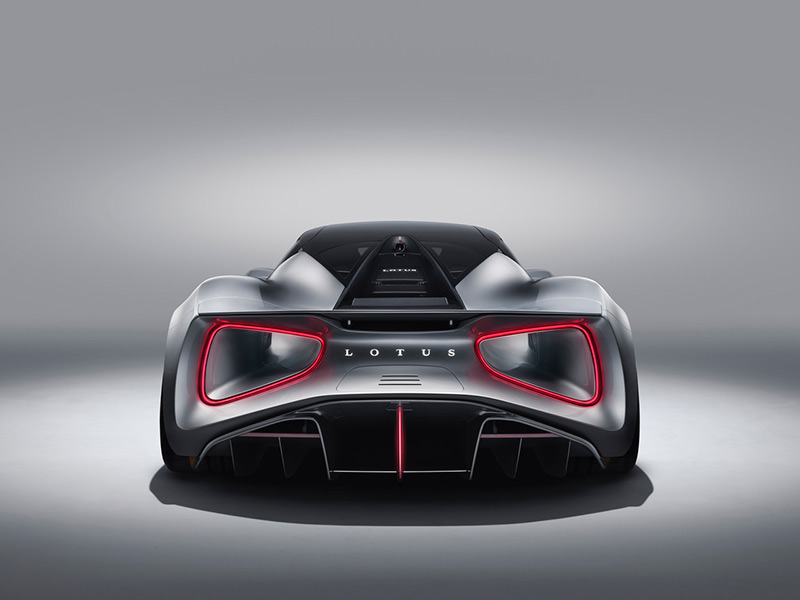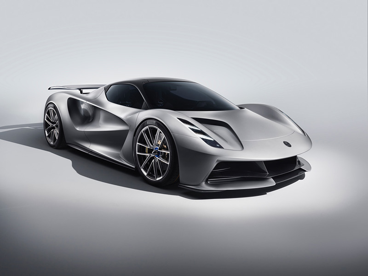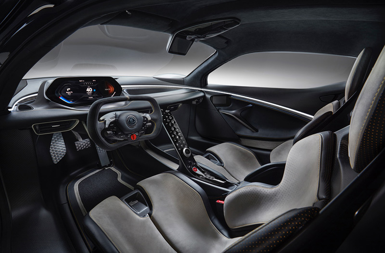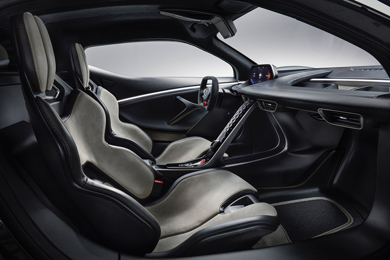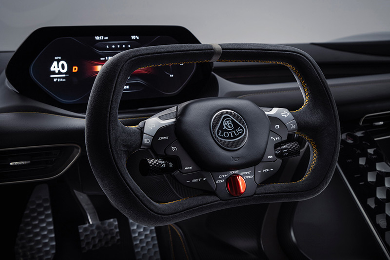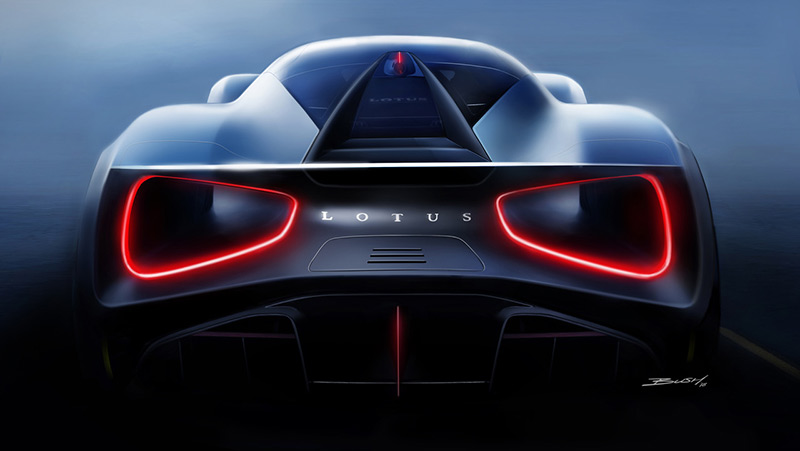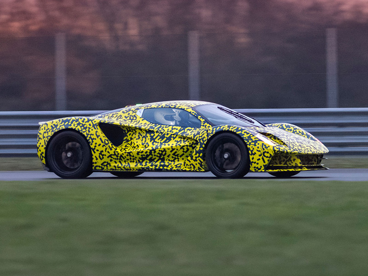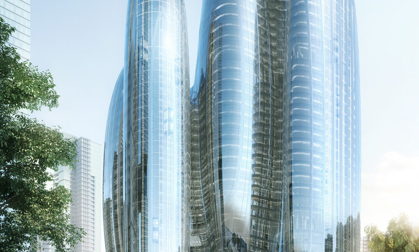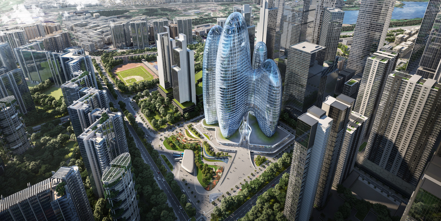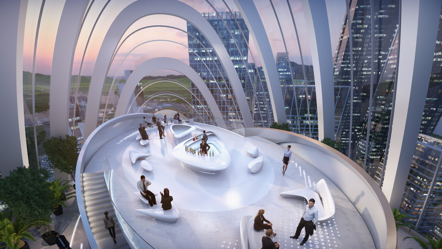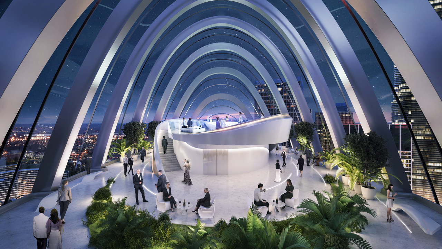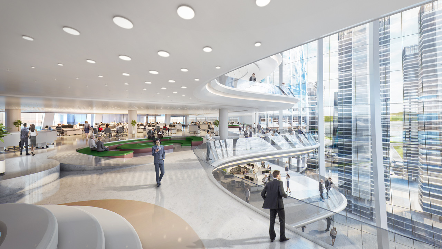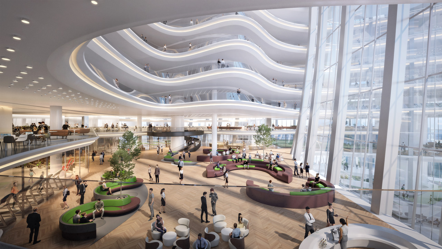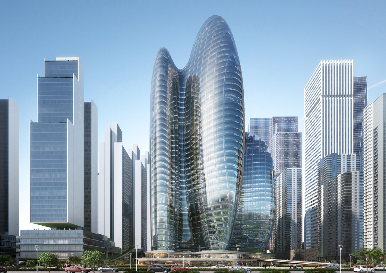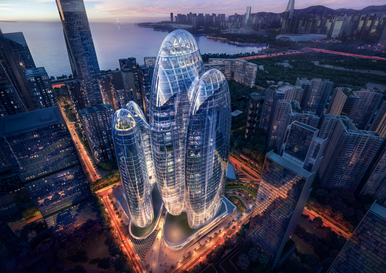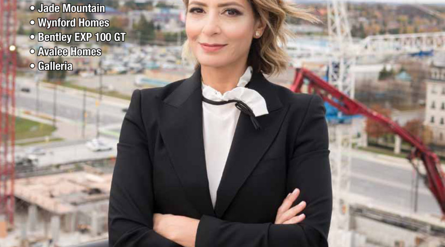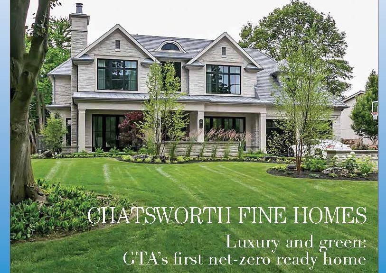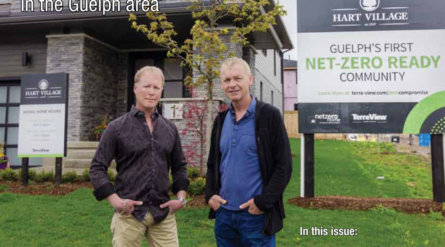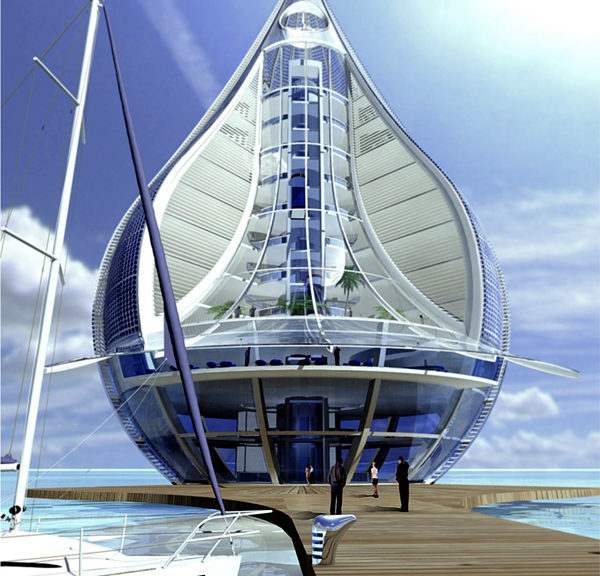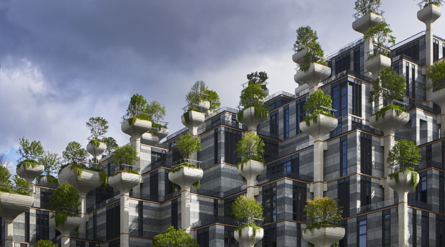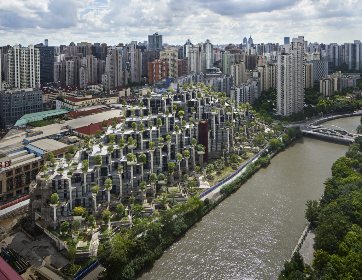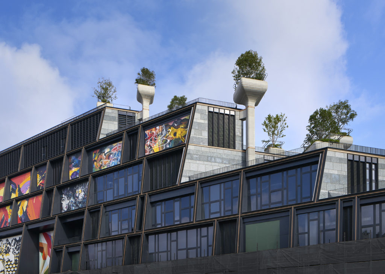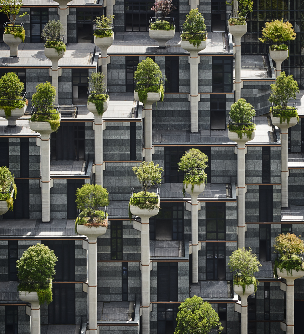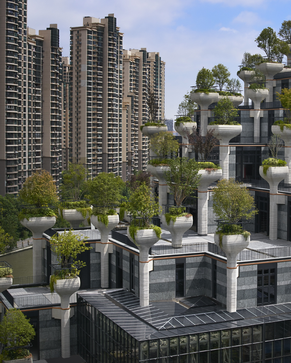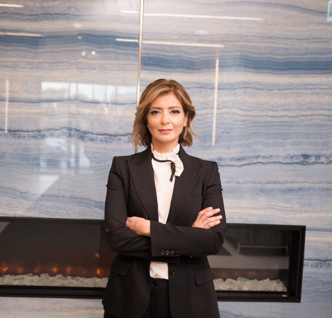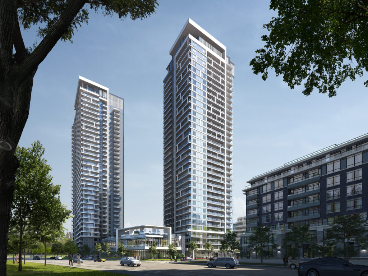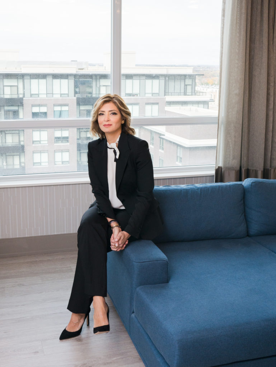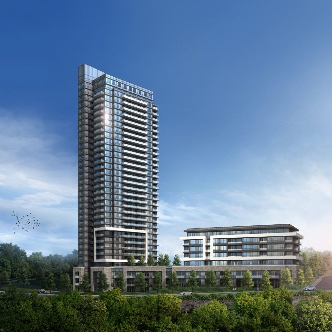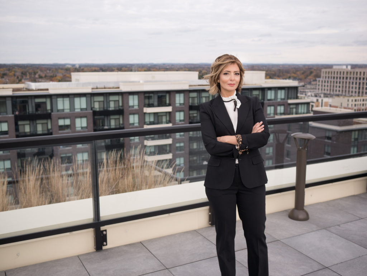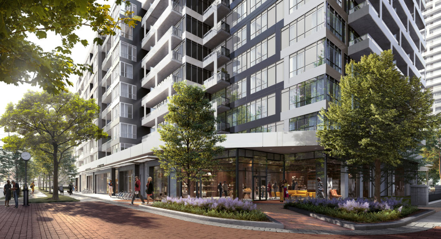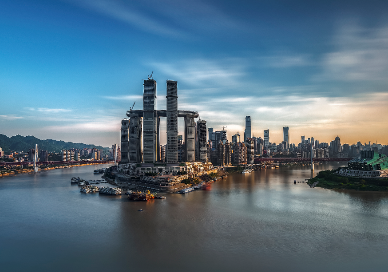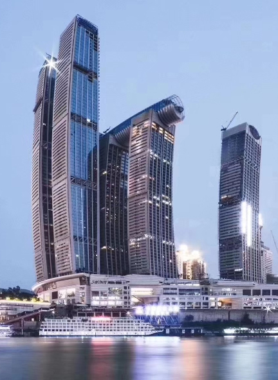DESIGN THROUGH INSPIRATION Architect incorporates company philosophy when building his family home in Stouffville
It all
started with a vision for architect Joseph Campitelli.
It ended with the completion of his family home on Park Drive in Stouffville,
Ontario.
Campitelli, whose Markham-based company, JNC Architect, adheres to a philosophy
of ‘Design Through Inspiration,’ showed that he practises what he preaches,
developing a vision for his family home, and then seeing that through to
fruition.
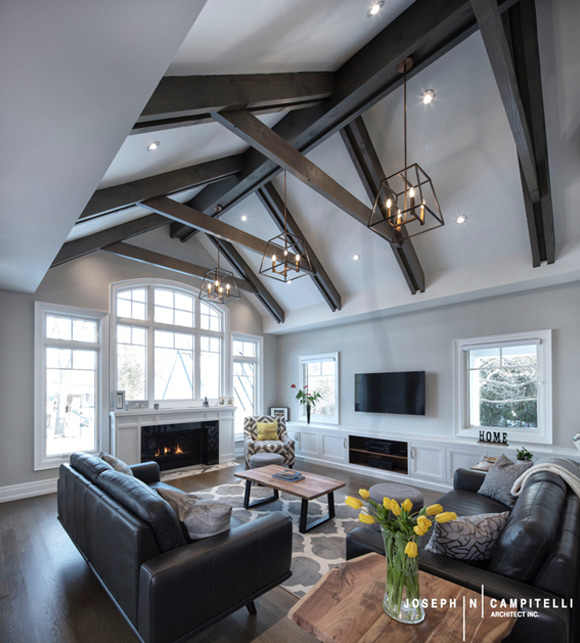
“We design
to create a lifestyle,” says Campitelli. “I inherently wanted to do the same
for my family when we planned our own house. To realize vision, we work with a
client (my wife and kids, in this case) to develop a concept to the point where
we can eventually live within it and enjoy the space. To me, this is where the
phrase ‘Design Through Inspiration’ comes from.”
With the build of his own home – completed in May 2019 – Campitelli embraced
the opportunity to follow the JNC mantra, as well as involve family members
in the entire process; a win-win situation that paid off in spades.
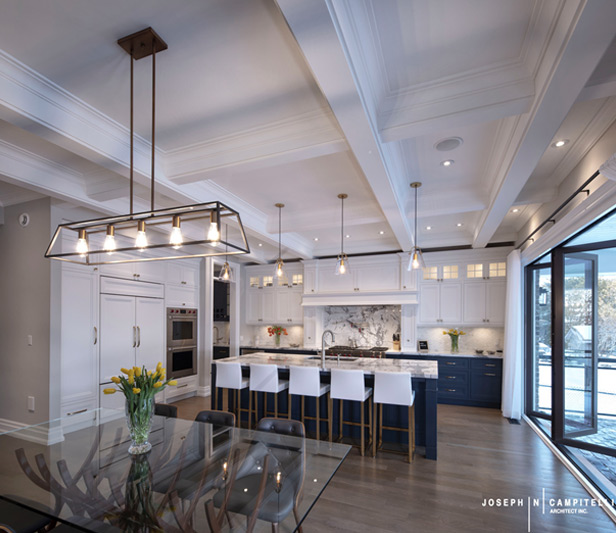
“All
aspects of this home tied all my experience and exposure to processes and
building together, going back as far as I can remember,” he says. “My father
was a builder – including both childhood homes – and a manufacturer of windows
and doors.
“So I grew up in the industry, working as a labourer for most of my childhood.
I was on construction sites before the age of 16. Later, my education in architecture became
the thread that tied theory to practical work.
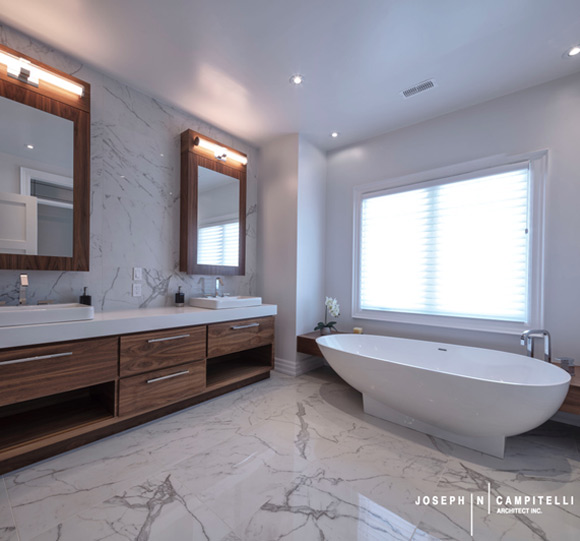
“I wanted my family to have a sense of the entire building process, so this
specific build, of my family home, became an effort to translate this sort of
experience for my wife and kids; to show them how and get them involved in the entire process.”
Right from the get-go, Campitelli concentrated on sustainable methods and materials. He stresses that local suppliers were also sought, as well as materials with a long-term life cycle and low energy usage.
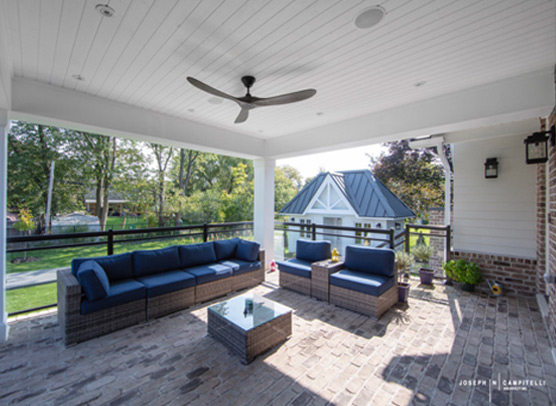
“Although
not LEED-certified, we promote safe materials and energy efficiency is always
our goal.”
Some examples of how sustainability factored into the decisions made on the
home include:
- Working with manufacturers and their specifications, respecting energy efficiencies and requirements for installation;
- Utilizing a standing seam metal roof. (This is a lifetime product, off-gassing is reduced, and additional labour and replacement materials are unnecessary, as compared to typical asphalt shingle models. The roof will also run cooler);
- Installing a 200,000 BTU boiler. (This runs hydronic flooring throughout the basement/tiled areas – bathrooms and mudroom – plus garage and pool);
- Making sure all lighting is LED technology;
- Installing windows of a heavier vinyl frame product with increased thermal and U-factor glazing);
- Using Interior trim and casings that were all locally manufactured and building materials that were mostly provided by a local lumber yard;
- Incorporating heat recovery systems for air and hot water efficiency. (Meet Ontario Building Code (OBC) energy efficiency requirements).
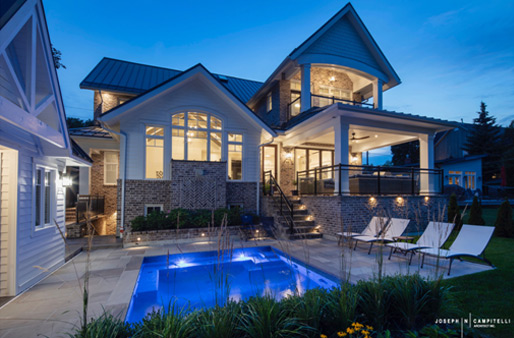
Before bringing his family into the mix, Campitelli searched for an appropriate property. In 2015, he decided on a 60-foot by 150-foot lot in Stouffville that fit the requirements – close to family and friends, including amenities. The property had an existing bungalow wood frame dwelling that had to be torn down. Then there were other preliminaries and constructionbegan in September 2017.
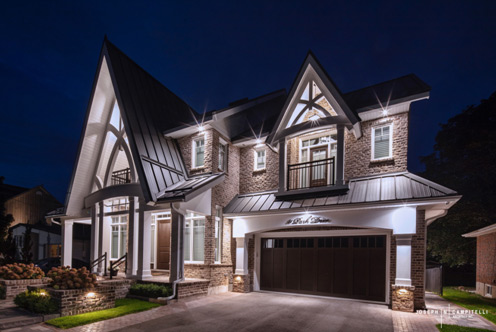
Here is a timeline highlighting some of the main junctures along the way:
- Determined variances were required to maximize building/square footage on lot;
- Determined lot was regulated within the Toronto and Region Conservation Authority (TRCA), due to a creek across rear portion of lot;
- Worked closely with local planning department and TRCA to have proposed design supported through a committee of adjustment and TRCA regulations;
- Visited neighbours to gain local support of requested variances, including building coverage, building setbacks;
- Received a Certificate of Approval (C of A) to prepare for building permit in March 2017;
- Produced working drawings for construction in the following months – cooperated with structural and mechanical engineers;
- Selected a builder – Upper Canada Homes;
- Submitted for building permit June 2017;
- Received approval to build in August 2017;
- Construction commenced September 2017;
- During the term of construction, architectural details were developed and provided to the site on a weekly basis. Finishes were listed, sourced out and purchased – ahead of time to be ready for install;
- JNC Architect determined sources of products and provided to the contractor to install. Each material was selected by Campitelli, along with his wife, and children;
- Millwork for all closets, cabinets, kitchen, pantry, great room and all washrooms were detailed along with the millwork company. Install for millwork began in October 2018;
- Custom tables (dining and kitchen) were designed by Campitelli, and brought to fabricators and carpenters to produce and install. Each were designed for/anticipated in the original plan layout of home. Installed March to June 2019;
- Occupancy permits cleared April 2019;
- Construction completed May 2019 – one year and eight months in total.
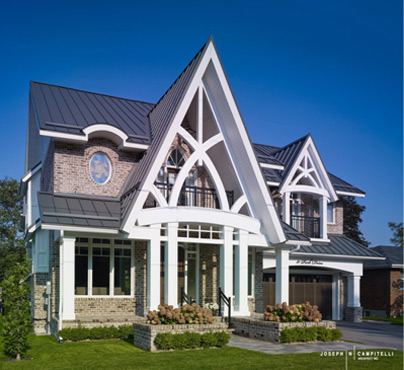
Web / jnc-architect.com
Joseph N. Campitelli (JNC) Architect Inc., established in 2004, is a design firm based in Markham, Ontario, offering a full range of architectural services. The firm offers comprehensive design solutions in architecture, interior design, and planning for all project types and scales. Together with a team of dedicated professionals, JNC Architect prides itself on being committed and resourceful, while providing the best in service and innovation. The firm is committed to each client’s needs and the completion of their vision. Through direct involvement and a hands-on philosophy, JNC Architect and its partners assure commitment and reliable service that clientele have come to depend on. Client objectives are resolved through innovative ‘good design’ principles. Commitment to practising ‘good design’ is proven by our integrity and service, therefore ensuring successful completions.







