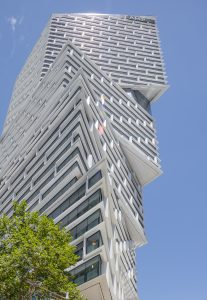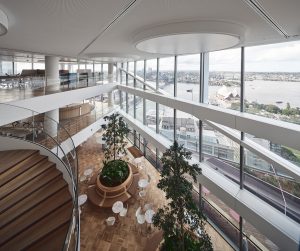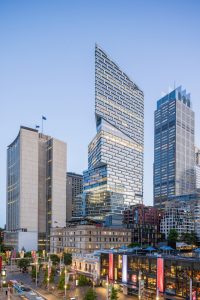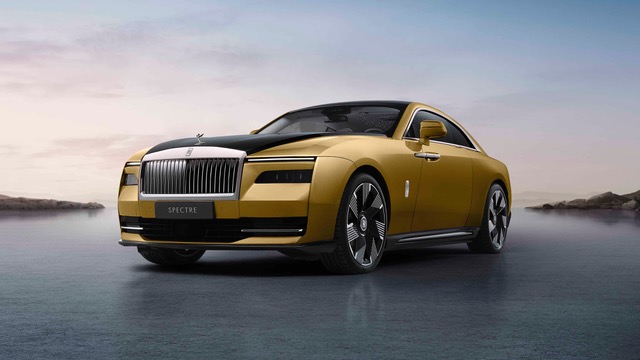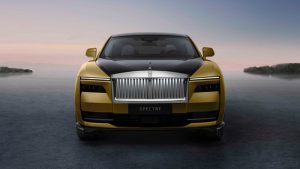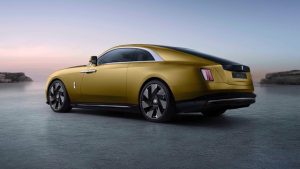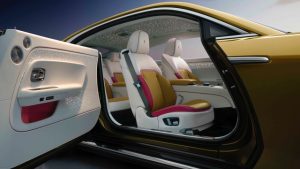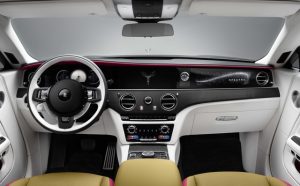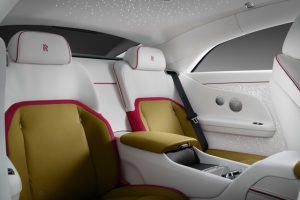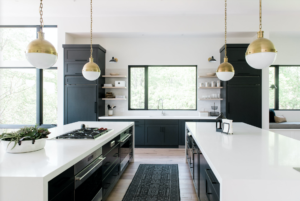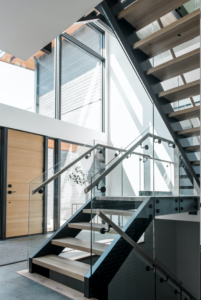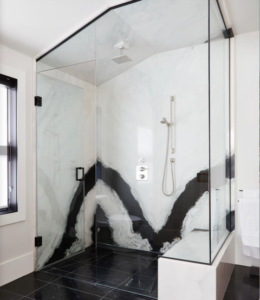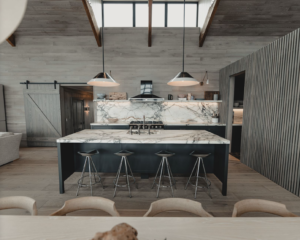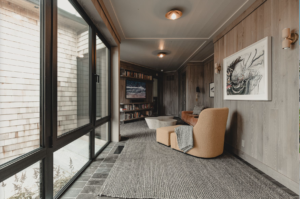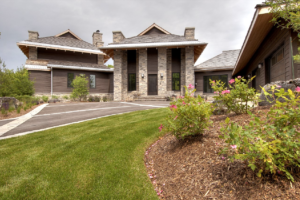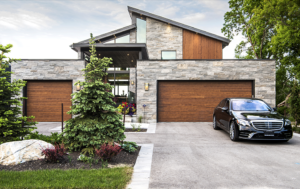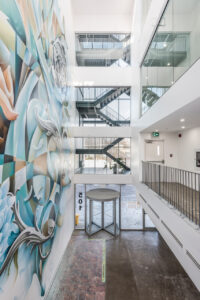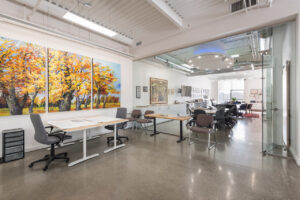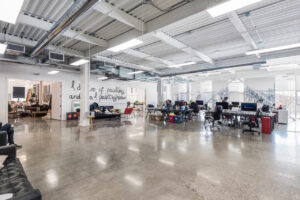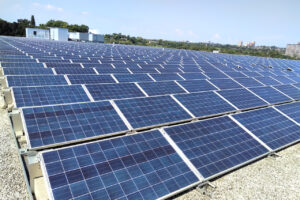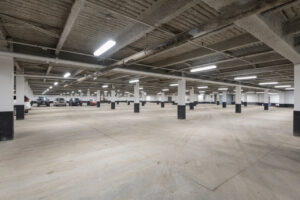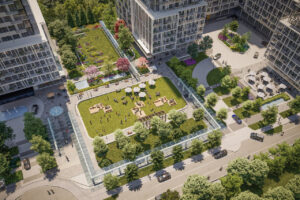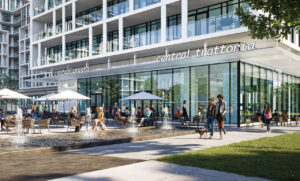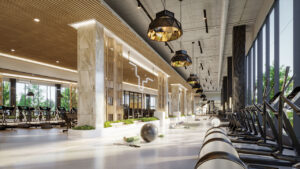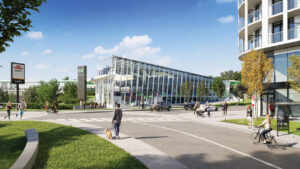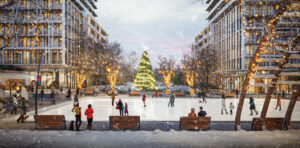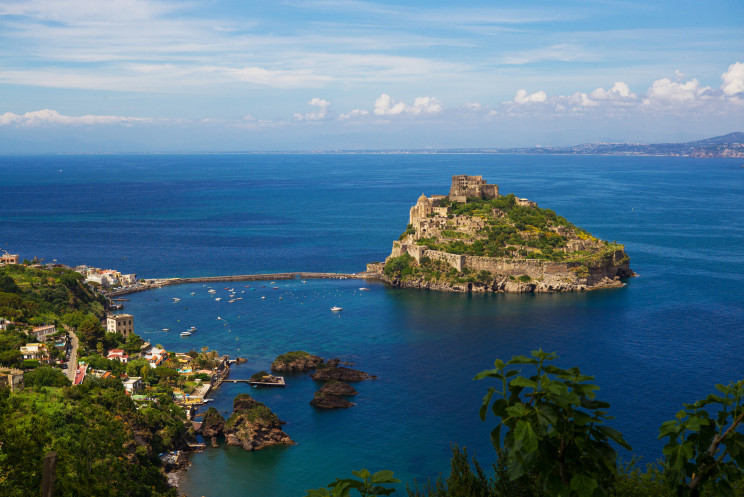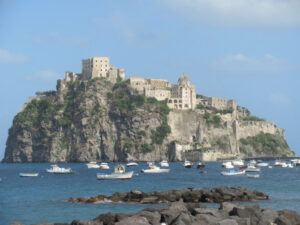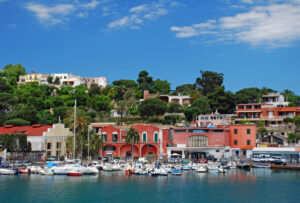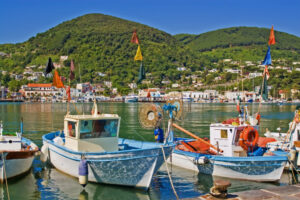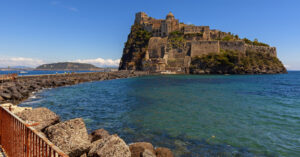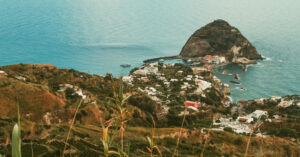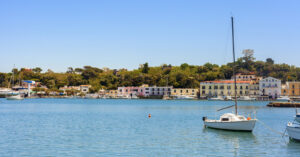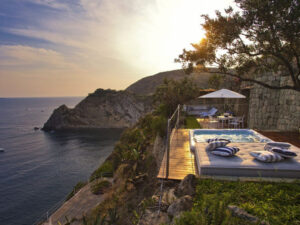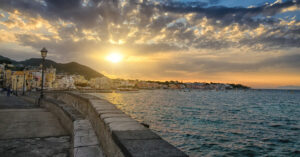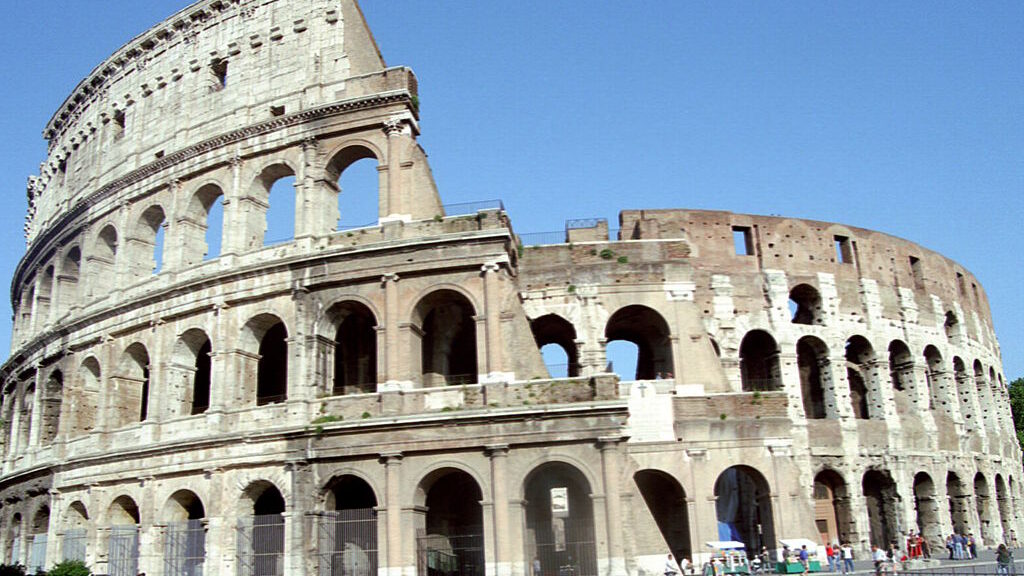Not only does Quantum Passivhaus offer prefab-certified international passive house systems, but the Minden company is exceedingly proud of its quality control, value and sustainable approach.
And the world is taking notice.
Quantum Passivhaus (QP) has four building components certified with the Passive House Institute (PHI), the only internationally-recognized, performance-based energy standard in construction, plus six more in development. No other Canadian company has reached that certification.
“Sustainability is in everything we do,” says Deborah Byrne, QP’s Vice-President of Operations & Innovations. “PHI is acknowledged as having the most rigorous building standard in the world; we approach a build with the best-in-the-market prefab wall systems.”
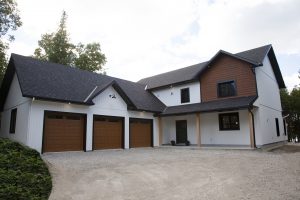
Notably, QP was the first to offer a cold climate wall and has begun the Arctic certification process in support of Indigenous housing in the north.
“Sustainability isn’t just about energy and carbon,” Byrne says. “True sustainability addresses one’s ability to flourish, grow and give back.”
She says that a QP build allows people to live healthily, comfortably, in an energy-efficient durable home, but also has the ability to shelter in times of blackouts or climate crisis. QP homes and buildings are resilient and robust to changes in temperature and, as such, can keep people safe for days in the cold even when there is no power. Moreover, QP homes can be fully electric, affordably.
The QP approach is showcased on many levels with a project at Lorne Beach near Kincardine, Ontario, where multiple unique features are in place that could not be duplicated by quality trades locally.
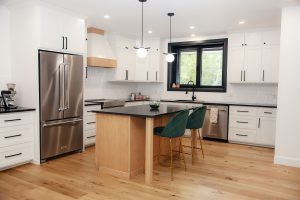
Abby Xerri, President & General Manager at QP, says that project is a perfect example of prefab rapid housing as smart solution, especially through challenging times.
“Not only did the project stay within three per cent of its budget, but its construction was completed in under 13 months with only two days required for superstructure assembly,” Xerri says.
He pointed out that the homeowner had friends in the building industry and they were much more expensive than the cost from QP.
“They (friends) confirmed to them that they would not attempt to construct a home on their behalf with such aggressive energy targets,” Xerri says.
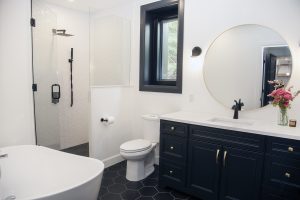
“Their resources were also extremely limited to the experience required to provide other components for cold climate-certified passive house windows and energy-recovery ventilation (ERV). QP’s processes and passive house prefab ‘kept-simple’ approach allowed the project to experience predictable logistical costs through challenging pandemic times.”
QP strictly followed all health and government protocols, for example, organizing safe site activity/access with clients, suppliers or sub trades.
“We managed material deliveries, handling and critical tool/station sharing,” Xerri explains. “We took the necessary measures to work with our sub trades and forecasting of material availability and predictable market pricing.
“We addressed, with the homeowner, the opportunity to re-evaluate or strategize must-haves or appropriate compromises in order manage budget expectations. QP even absorbed certain costs to try to provide an exceptional product and experience for the homeowners.
At the Lorne Beach project, Xerri says all major components were engineered and met all PHI-certified component requirements.
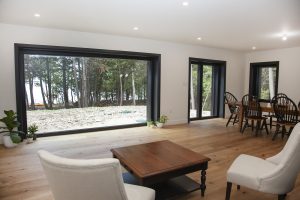
“That passive house prefab build showcased some unique design and living space areas,” he says, “such as an over-garage rec room, and access to the upper level of the main home. The budget included many component-allowance upgrades such as engineered hardwood flooring, tiled bathrooms and kitchen surrounds, custom-built kitchen, solid custom staircase and railings, as well as exterior finish upgrades.”
Xerri says QP is committed to taking part in pilot projects with PHI as part of their development of the standard, science and components.
“We want to be able to offer innovative climate secure solutions to all our clients – homeowners, builders or developers,” says Byrne. “Having simple affordable approaches to climate change is very important to us. Everyone should have access to resilient housing/buildings.
“We continue to work on making sure our product is of the highest quality, while keeping our costs of certified wall panel components down. While other building materials continue to creep up, we’ve managed to remain affordable.”
Xerri says that QP has been making strides to be an industry leader.
“Our focus on providing solutions to many construction challenges using a prefab system is what makes us stand out from the rest.”
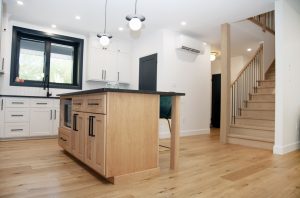
He says that in addition to its world-first cold climate sustainable PHI-certified panels, QP will soon have the first certified Arctic panels and structures.
“Also, QP will soon be manufacturing its own PH window line in partnership with a world-renowned passive house window manufacturer. These windows will not only provide our projects with great value, but the open market stands to benefit, as well, with a homegrown solution suitable for all of climates in Canada.”
Web / quantumpassivhaus.com
