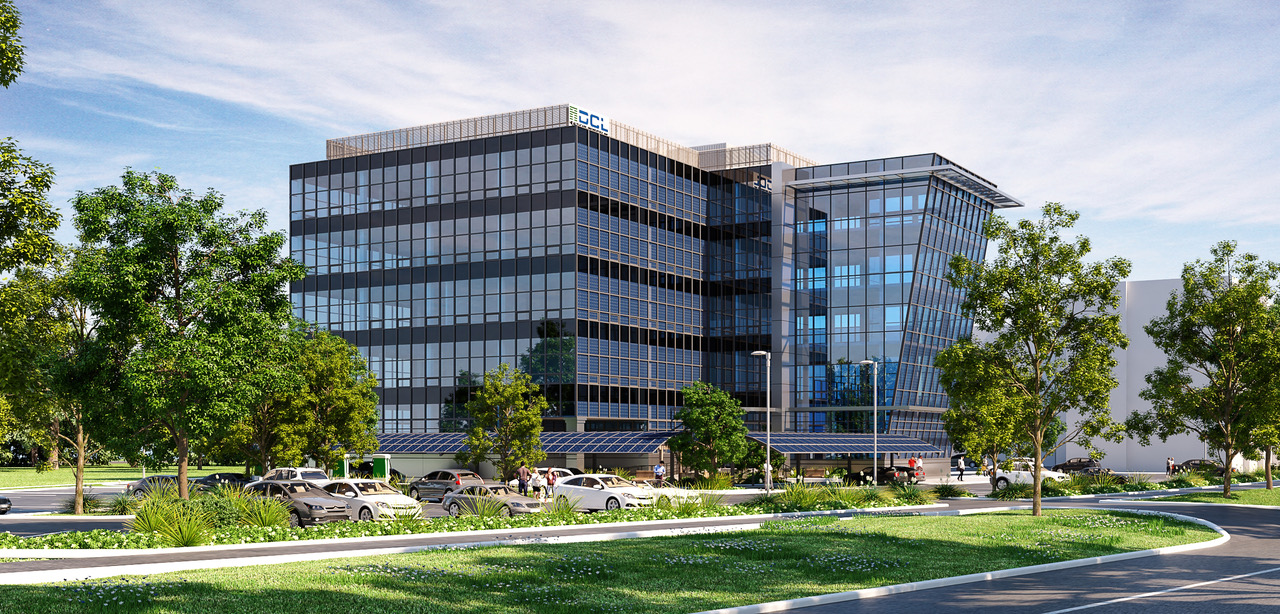
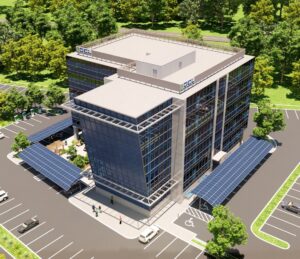
Like most visionaries, Frank Deluca looked into the future and clearly understood what was about to transpire in healthcare.
A tsunami of educated, health-oriented boomers straining the healthcare system.
In his case, back in 2012, that foresight involved developing one of the greenest, most sustainable and integrated healthcare facilities in Canada. Fast-forward and those intuitive feelings are coming to fruition today with DCL Healthcare Properties Inc., setting a new standard in medical office space delivery and design.
“Yes, my motivation started years ago,” says Deluca, the CEO and Chief Imagineer at DCL. “I had been hired to design-build a few walk-in clinics and noticed a trend – they were being built as cheaply as possible with no real regard for design or wellness.
Many factors that I penciled out back then have come to roost today.. says Deluca… High energy costs, end of life cycle buildings, practitioner burnout, and the big one… viral infections.
“Even then it seemed inevitable that energy costs would never go down, so I contemplated how to mitigate the reality of rising costs within medical space; I was very interested in the building envelope efficiency, energy savings potential, and building technology integration.”Adding to that was the notion that people can often feel more ill entering a medical building than leaving and that sent me on an exploration of “why”. Why do medical buildings have to be draining on us?
Hence – the genesis of the DCL Healthcare Properties was sparked and their mission statement; to re-engineer the medical space environment from a sustainability and wellness perspective”
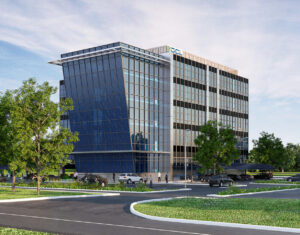
DCL’s pilot project is the DCL Niagara Medical Arts Centre in Niagara Falls, Ontario. This project, referred to as a community healthcare hub, is slated for occupancy by the fall of 2023. The facility is designed and engineered to mitigate and address the future concerns of climate change, carbon footprint, and environmental as well as infections. While advocating wellness-oriented spaces for the user.
Located on a four-acre site alongside the Queen Elizabeth Way, and next to the McBain Community Center in Niagara Falls, the healthcare hub will be home to a 145,000-square-foot seniors living center which has already broken ground. DCL’s 60,000 square-foot green sustainable medical facility is on the same site and hosts free parking for over 200 vehicles. Yes free.. “to the best of my knowledge we are the only dedicated medical facility with free parking, and doctors love it,” says Deluca.
Getting to this point was not for the faint at heart but this Imagineer is not your average entrepreneur. DCL started with a grey-field property which Deluca envisioned as a site that would be easily accessible green, sustainable, and integrated into what the community needed – more healthcare services. Deluca acquired the parcel and then commenced the typically lengthy process of planning, zoning, etc.. Deluca sub-divided the parcel and commenced the search for an allied neighbor to compliment his vision of a medical facility of the future… “I can’t not thank enough the support of City of Niagara Falls and Mayor Jim Deodati” says Deluca.
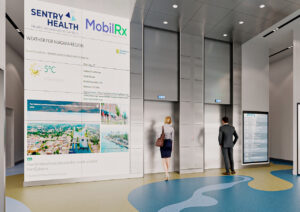
He found that in Reichmann International and today the results are speaking for themselves as Reichmann’s retirement facility comes out of the ground. These developments definitely impact the region’s growing footprint for the advancement of healthcare services.
Less than three kilometers away on the same road is the location of the new South Niagara Hospital, a 1.3-million-square-foot state-of-the-art facility that will be Canada’s first WELL-certified hospital. (WELL is a system for measuring, certifying, and monitoring features of the built environment that impact human health and well-being, through air, water, nourishment, light, fitness, comfort, and mind.)
The DCL Niagara Medical Arts Centre is also registered with WELL. From biophilic, indigenous landscape design and nature trails, to rain and stormwater harvesting. DCL is driven to make a significant impact on the community it serves. “I believe I was practicing ESG before it was all the rave buzzword in the real estate investment world”, says Deluca.
DCL’s innovations do not just included many of the sustainability initiatives. The DCL facility has been engineering to be primarily built in a modular off-site construction method, as well as cutting construction timeliness by 1/3rd. Again, not an easy accomplishment. Deluca had to go as far as hiring his own internal engineering team after a number challenges from traditional thinking engineers who seemed unable to adopt this building process.
Perhaps the most unique feature that DCL has initiated in the medical facility envelope is the modular methodology construction, which can be replicated and delivered to communities in a half the traditional construction build time. The structure, Canada’s first permanent modular medical building, is engineered into pods that are built and finished entirely within a manufactured assembly line. The focus is on an exceptional high-performance energy-efficient envelope, high-level engineering, and reduced carbon footprint.
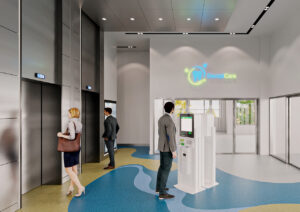 DCL has paid close attention to all features of the site. Every entrance is barrier-free with canopy-covered parking. There are heated sidewalks for reduced maintenance and liability, plus 50 fully landscaped low-maintenance indigenous plants and semi-mature trees. To help in saving water, the site has rain and stormwater harvesting systems for non-potable water, which are utilized for landscape irrigation and general site maintenance. Non- potable waters also used for flushing toilets so in a medical facility you can image the potential water costs savings by using the sites’ own stored water for this function. Also available are the 12 vehicle charging stations for EV, as well as a building generator with natural gas as a backup in case of power loss due the storms.
DCL has paid close attention to all features of the site. Every entrance is barrier-free with canopy-covered parking. There are heated sidewalks for reduced maintenance and liability, plus 50 fully landscaped low-maintenance indigenous plants and semi-mature trees. To help in saving water, the site has rain and stormwater harvesting systems for non-potable water, which are utilized for landscape irrigation and general site maintenance. Non- potable waters also used for flushing toilets so in a medical facility you can image the potential water costs savings by using the sites’ own stored water for this function. Also available are the 12 vehicle charging stations for EV, as well as a building generator with natural gas as a backup in case of power loss due the storms.
“I am most proud of the integration of the core building technologies and how they integrate and will function together,” says Deluca. “That goes for the smart glazing to the LED features, which communicate with the building’s HVAC system to optimize office space temperatures, lighting, and obvious patient/practitioner comfort. The overall visual design, or curb appeal, is modern, contemporary, and timeless.”
DCL, then, presents a stress-free healthcare facility that encourages social contact, physical exercise, and healthy lifestyle choices which help in enhancing the well-being of users.
“I believe that COVID drew attention to our healthcare deficiencies,” says Deluca. “Not just in Ontario but possibly globally. Although the primary focus was on front-line workers, as the pandemic became almost a way of life for two years, medical space designers and engineers realized that a few core factors – such as HVAC – needed attention. We have even adopted a common European practice to integrate antimicrobial touchpoints in the building… To that point, we believe we have created the finest, if not perfect, healthy building.”
www.dclhcp.com