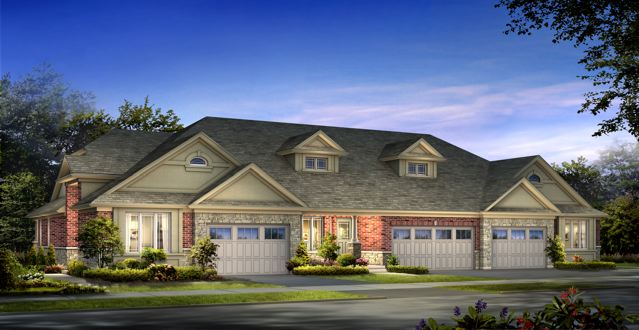An online policy resource to develop
and promote green built environments for Ontario municipalities
Dan Stone, MCIP, RPP – Manager of Economic Development & Sustainability, Town of East Gwillimbury
The Greater Toronto Chapter (GTC) of the Canada Green Building Council (CaGBC) is a non-profit organization committed to promote the knowledge and advancement of green building technologies and sustainable community design.
The GTC recognizes that the most significant advancements in the area of promoting market transformation to a more sustainable build environment have occurred at the grassroots municipal level. In 2009, the GTC established the Municipal Leaders Forum (MLF) as a collection of municipal professionals working in the planning, engineering, building and facilities areas of municipal government engaged in varying degrees of advancing sustainable development in their municipalities. The MLF provides a critical forum and outlet for municipalities to shares best practices, lessons learned and education in the general area of green building and sustainable development policy development. The MLF comprises representatives from across the Greater Toronto Area (GTA) and beyond meeting quarterly to network and hear from guest speakers in both the public and private sector on matters relating to municipal policy and sustainable development. Additional information regarding the MLF and its activities can be found at www.cagbctoronto.org.
The Ontario Green Policy Hub (OGPH), a dynamic free online resource consisting of emerging and innovative Ontario municipal policies, was launched by the GTC in 2012. The Hub, found at www.ogph.ca, provides a user friendly platform for municipalities to submit policy initiatives which not only include the actual policy (by-law, official plan, regulation or Council resolution) but also corresponding information including supporting background studies and staff reports. The Hub remains relevant to current activities, includes innovations and new technologies to address changes in the marketplace as well as some of the sustainable development advancements being lead by the development industry.
The Hub is designed to capture municipal policy within several key areas of sustainable development including community planning, transportation, green infrastructure, water conservation, energy, waste reduction and public buildings. In many cases, a municipal initiative may cut across several areas of sustainable development and address a multitude of municipal objectives. For example, the City of Toronto’s Toronto Green Standard (TGS) and the Town of East Gwillimbury’s “Thinking Green Development Standards” both influence better performance in energy efficiency, stormwater management, active transportation, and offer financial incentives for exceeding minimum requirements set out. In addition, the Hub will include policy work focused on particular areas such as the City of Kitchener’s Stormwater Management Policy or the City of Ottawa’s Development Charge By-law which provides an incentive for development which promotes “smart growth” principles of redevelopment and intensification.
The Hub is a response to the expressed needs of the MLF group to address sustainable development issues in a province of Ontario context. While there is much available in terms of national and international best practices, pilot projects and case studies, the Hub is designed to provide practical examples of sustainable development policies created and implemented within the framework of the legislative and regulatory regime applicable to Ontario. In Ontario, new innovative policies are being enabled through recent changes in the Provincial Policy Statement (PPS), the Planning Act, the Provincial Growth Plan “Places to Grow”, the Green Energy and Economy Act and the updates to the Ontario Building Code to name a few. What works in other parts of the country and jurisdictions further afield are interesting of course, but what the MLF has been looking for is information and examples of real, Ontario-grown policy.
The objective of the Hub is to provide opportunities for municipalities to learn and share from each other’s experience in both policy development and implementation. Lynn Robichaud, Senior Sustainability Co-ordinator, Corporate Strategic Initiatives – Development & Infrastructure Division for the City of Burlington is already a fan – as well as contributor. “When I drafted our Corporate Sustainable Building Policy, I researched several other municipal building policies online,” she says. “I posted our policy on the OGPH to help other municipal staff who are undertaking their own research to develop their own policies. Our Council is always interested to hear how other municipalities are dealing with similar issues when we are reporting and making recommendations on sustainability initiatives.”
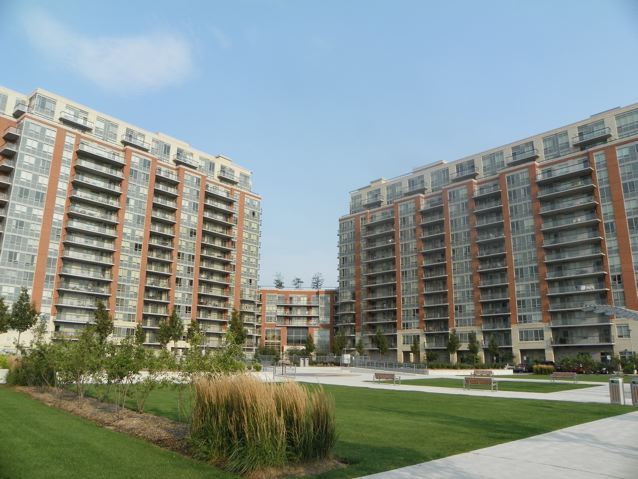
Given the success of the Hub in Ontario, the hope is that a similar web-based resource will be developed in other provinces and regions across the country. “We are very pleased to see this new tool being offered to municipalities in Ontario, as it reflects the CaGBC’s ongoing support for adopting green building at the broader community scale,” says Thomas Mueller, President and CEO of the CaGBC. “By equipping municipalities with the ability to easily access up-to-date information, we hope to encourage the implementation of effective green building policies which fit the particular community context. This in turn will lead to healthier and more sustainable communities in Canada.”
The Hub was made possible through the support of the founding sponsor of the GTC, the Toronto Region Conservation Authority, and financial support from the Ontario Power Authority’s Conservation Fund. To check out or to submit your community’s own innovative policies, visit www.ogph.ca.







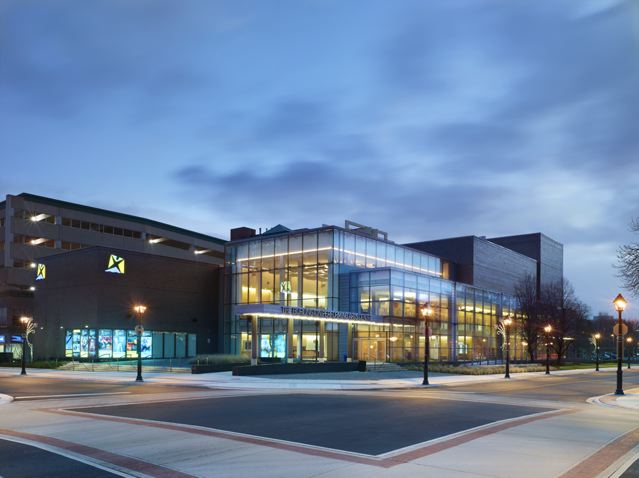
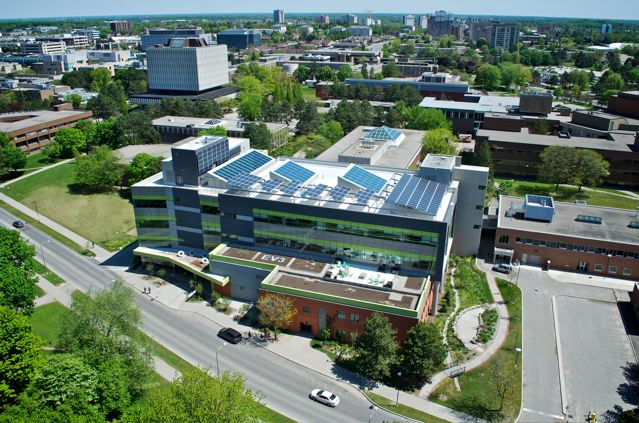
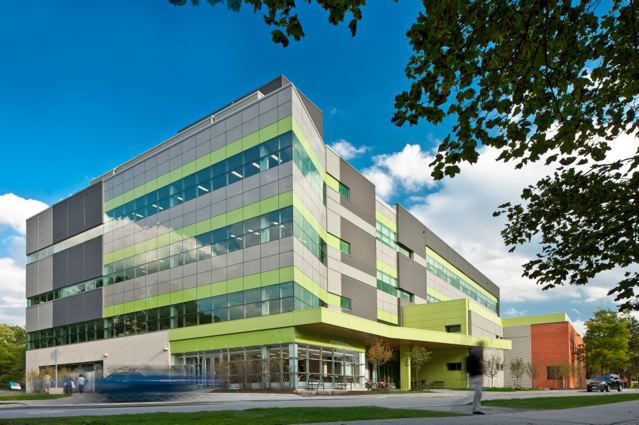
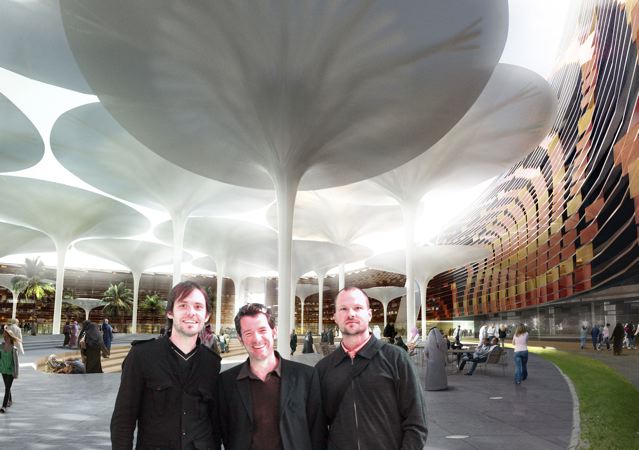
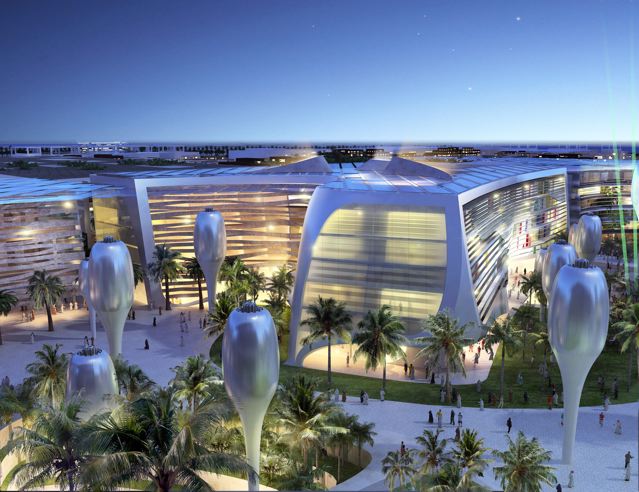 The future wellbeing of cities around the globe depends on mankind’s ability to develop and integrate sustainable technology.
The future wellbeing of cities around the globe depends on mankind’s ability to develop and integrate sustainable technology.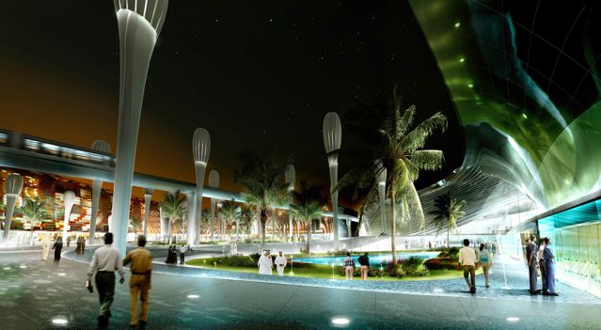
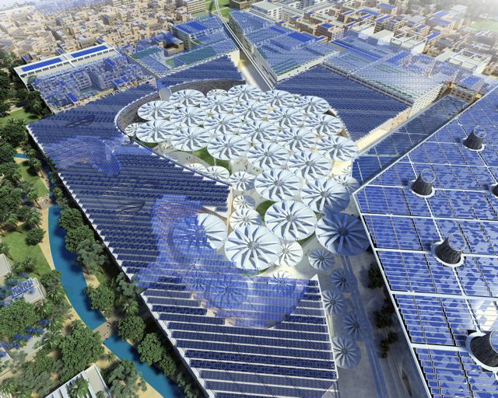
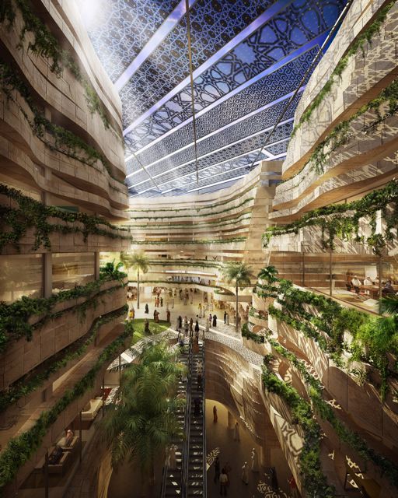
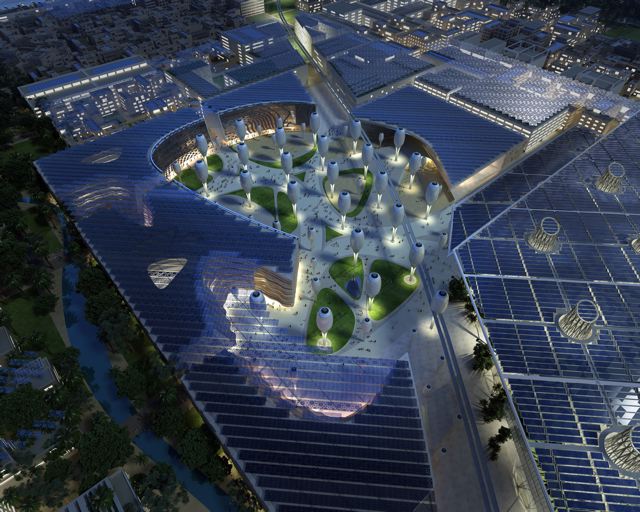
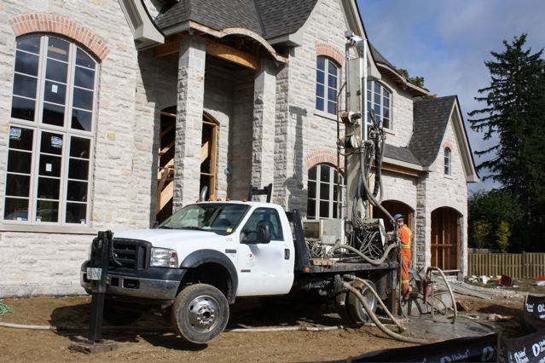
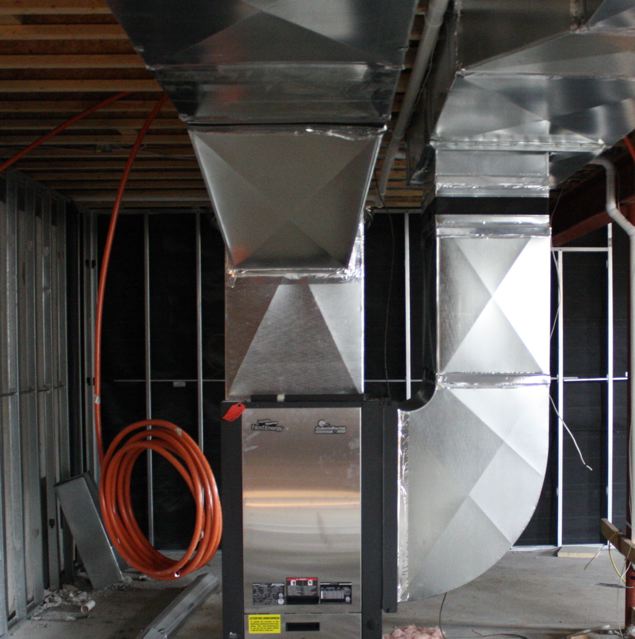
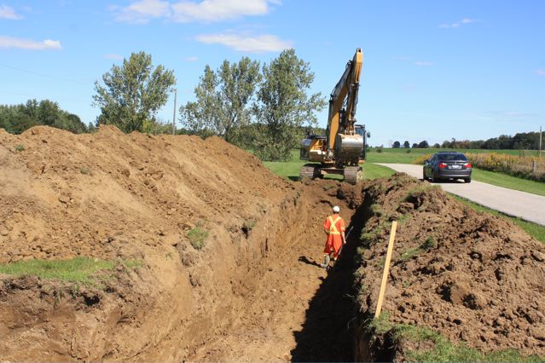

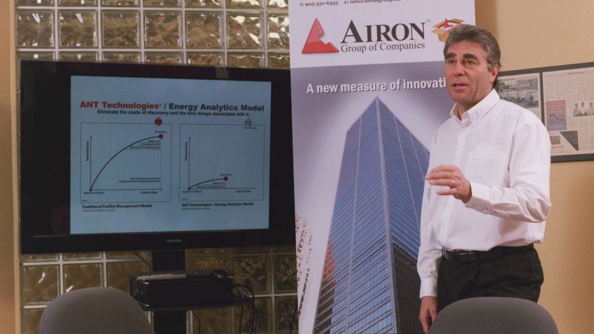
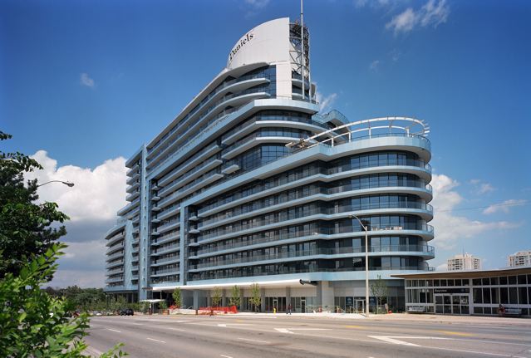
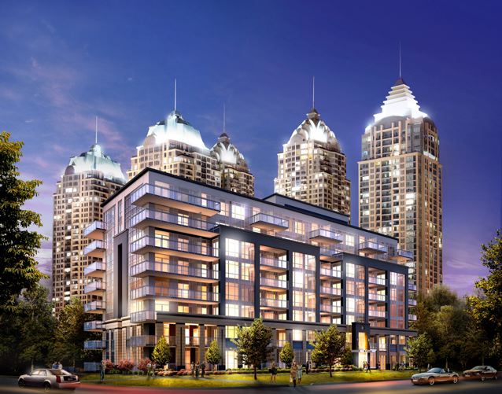
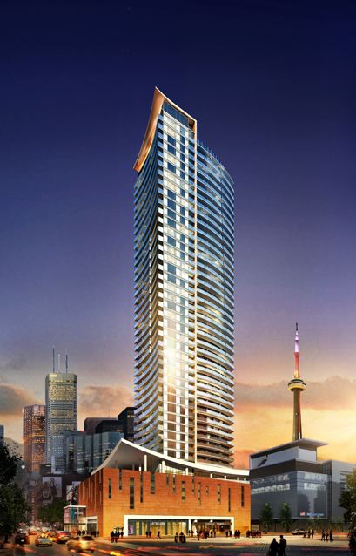
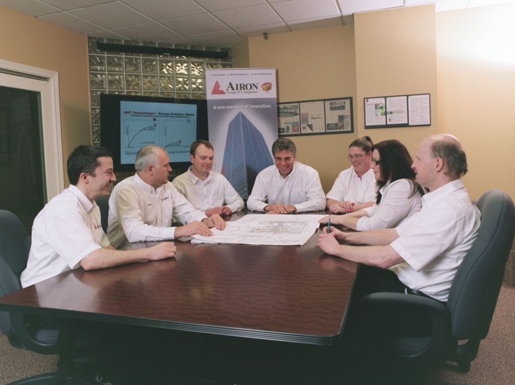
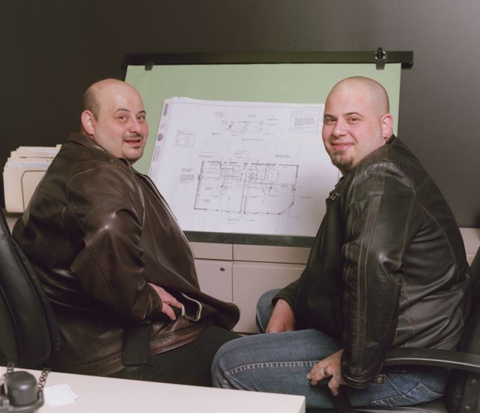

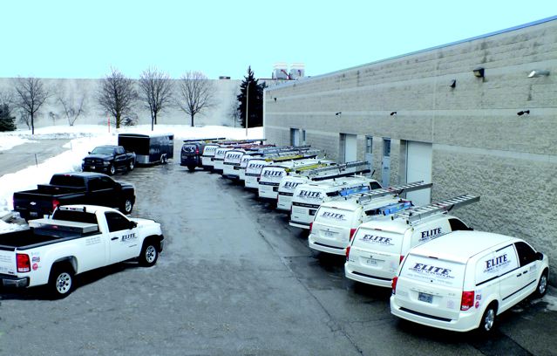
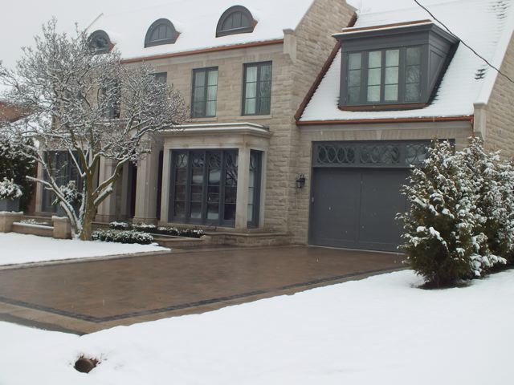

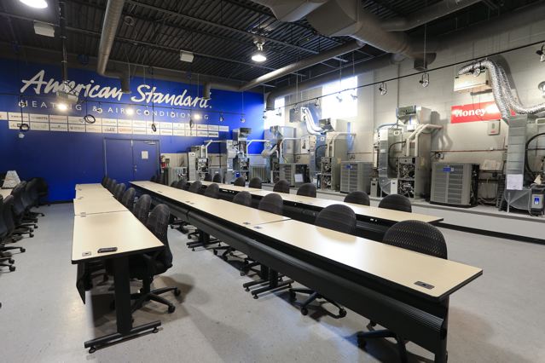

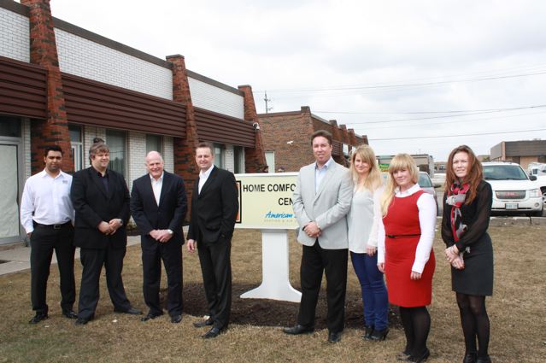

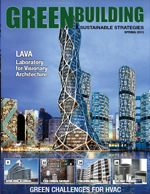

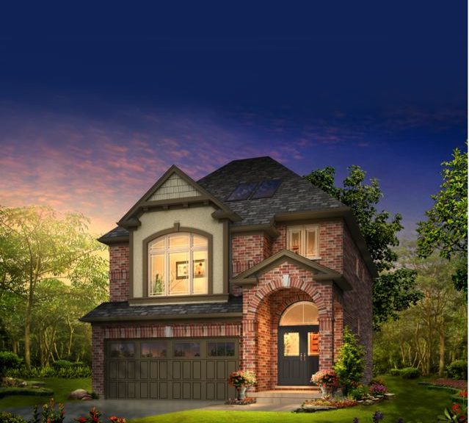
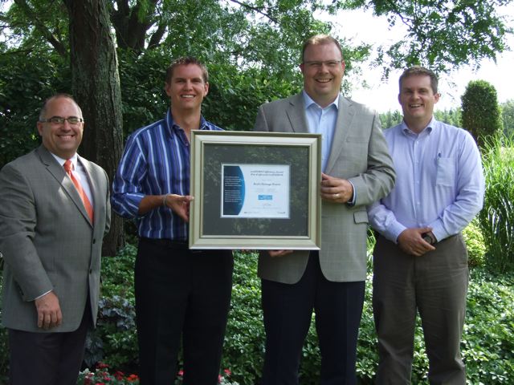
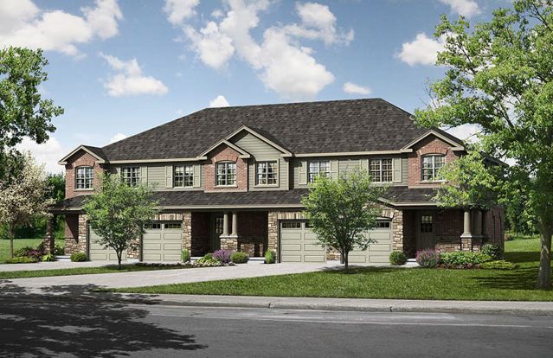 Scott Reid, vice-president of residential construction with Reid’s Heritage Homes, says you can look all the way back to the Nineties to find examples of how the company strove to be more sustainable about its building practices.
Scott Reid, vice-president of residential construction with Reid’s Heritage Homes, says you can look all the way back to the Nineties to find examples of how the company strove to be more sustainable about its building practices.