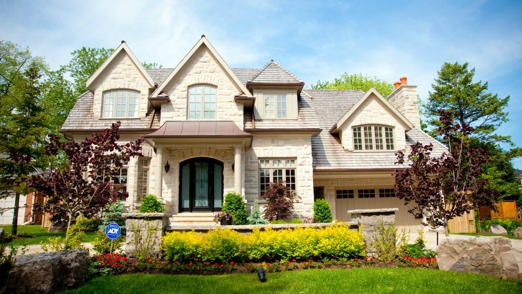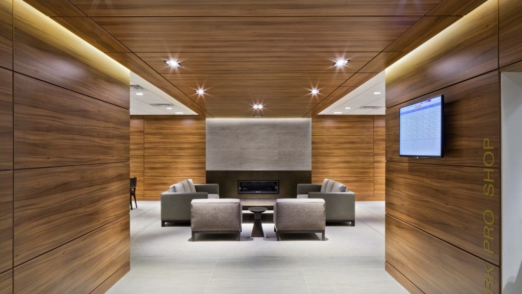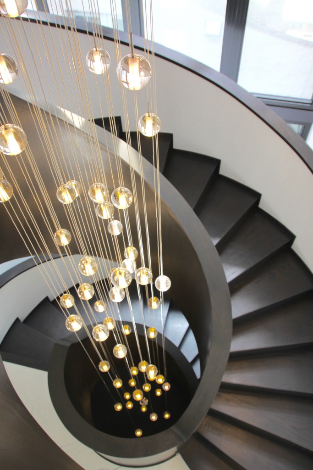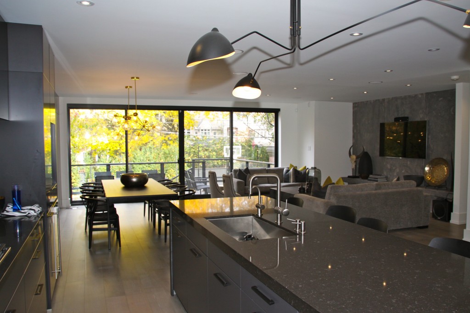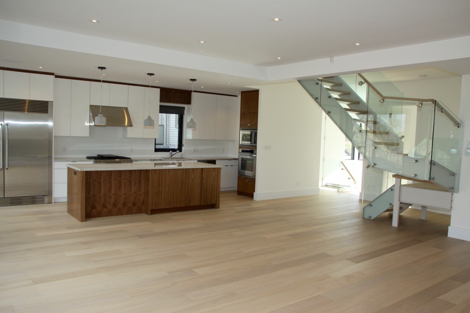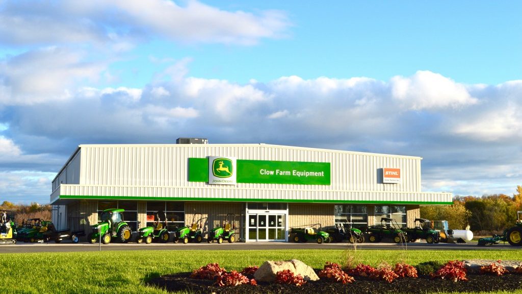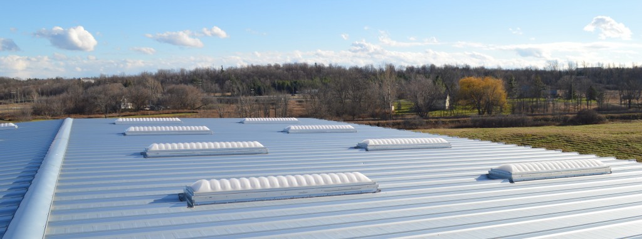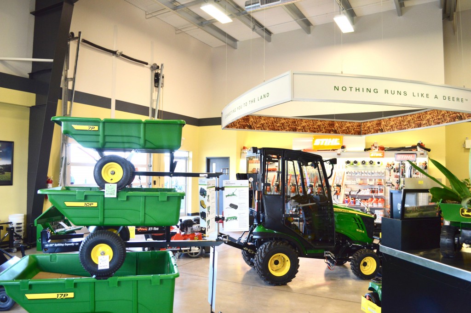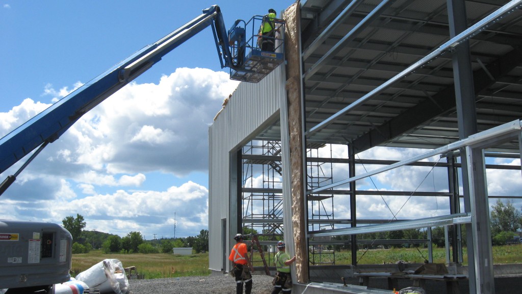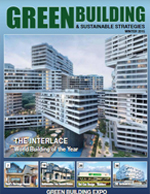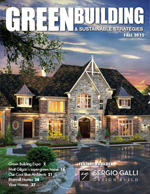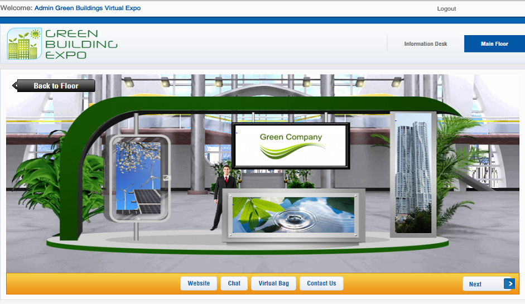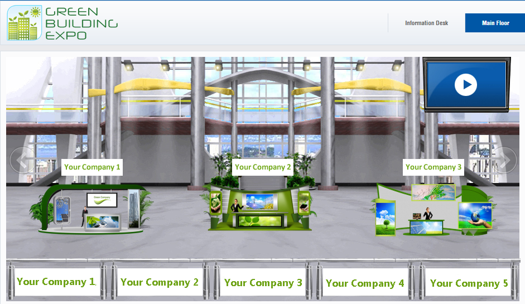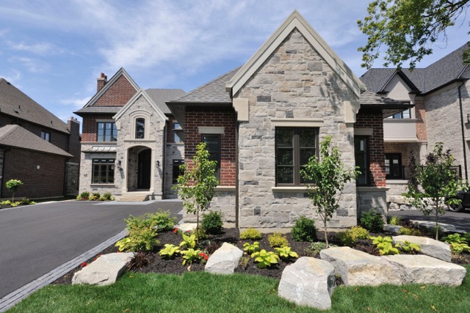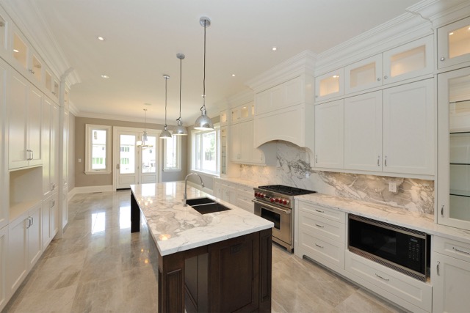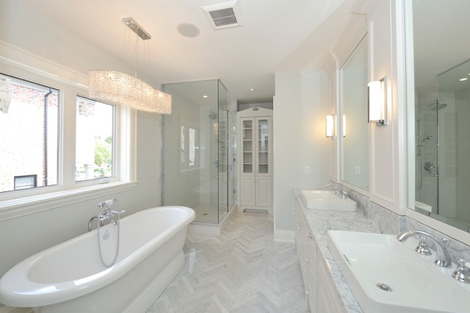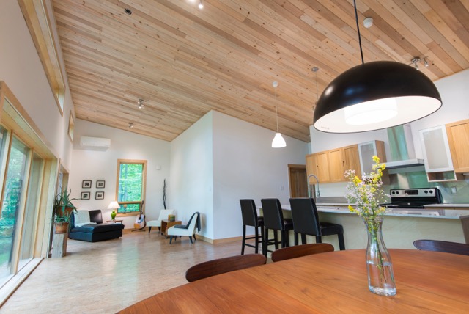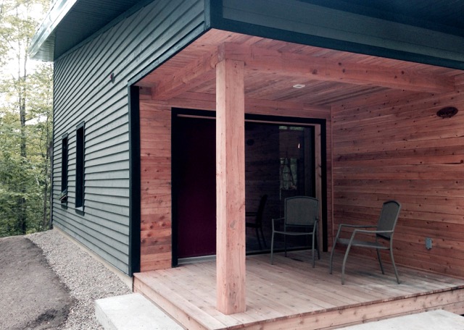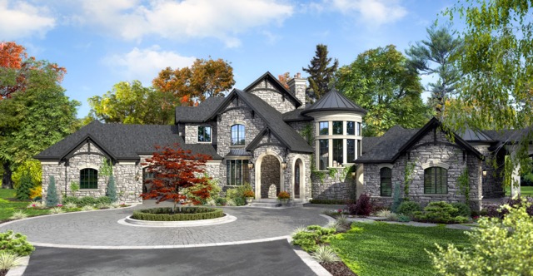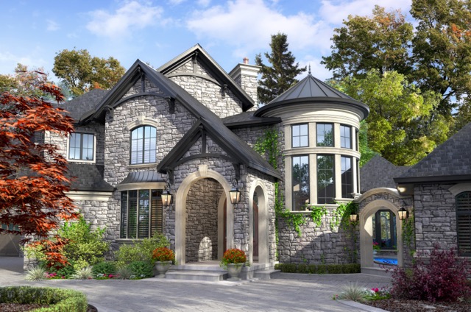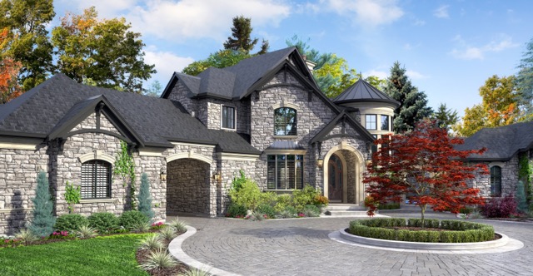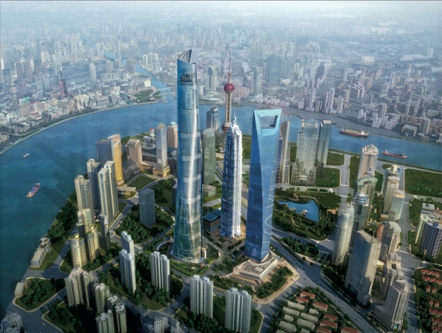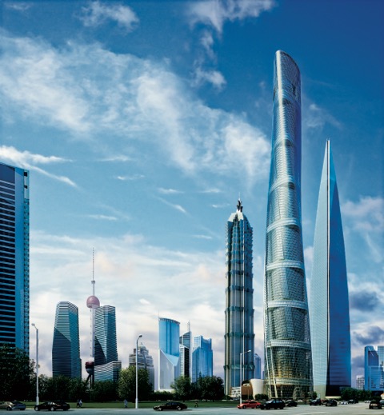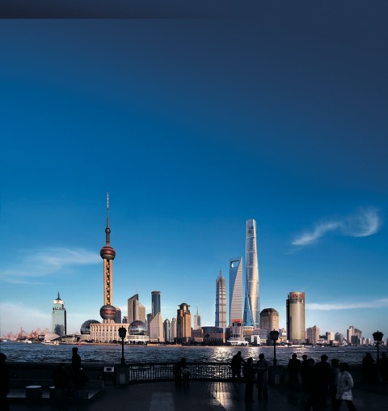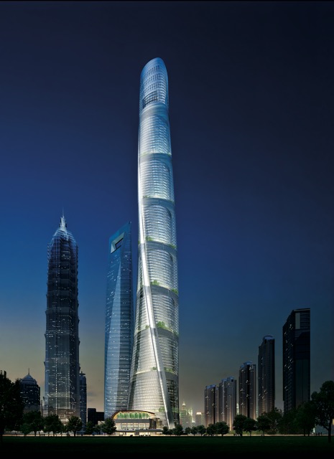Mark Rosenberg ‘one of the pioneers’ of energy-efficient homes in the Toronto area
All the latest talk about energy efficiency in new homes is mostly old hat to Mark Rosenberg.
Since he began building custom homes in the Toronto area back in the 1980s, the president of Mark Rosenberg Design Build and Codyco Properties Ltd. has been offering energy-efficient components to customers.
“I was one of the pioneers of infill housing, incorporating new homes into established areas,” says Rosenberg. “In fact, no one else was doing that at all. Plus, from the outset of my career, I started using triple-glazed windows, high-efficiency HVAC systems, upgraded ceiling and wall insulation, green residential roofing systems, and capturing rainwater to be stored, and used, in irrigation systems.

“Very early on, I started incorporating smart home features in the homes. Even when clients were hesitant, as they often didn’t understand the early systems, I suggested roughing them in for their future capabilities. Even now, I remind them that, down the road, roughing in can save a lot of money, and damage to the home, if they eventually decide to install them.”
Prior to starting out on his own, Rosenberg worked for a large development company, where he gained expertise in all aspects of building – from development, planning and contract servicing to overseeing construction.
He soon found his own niche in the custom design market, incorporating the contemporary with the traditional. He also likes to “bring the outside in,” which, again, ties in with his penchant for creating environmentally-friendly homes.
“During the day, I want the client to be able to walk through the home with no lights switched on and have the home full of natural light,” he says.

He likes to combine rugged features with elegance and high-end details. And it’s his attention to detail that has won Rosenberg many admirers and repeat customers.
“I always work very closely with my clients and have a personal relationship to ensure they are getting exactly what they want in their new home,” he explains. “I get quite involved from the outset on decisions regarding floor plans, design features, colours, moulding choices, mechanical systems etcetera.”
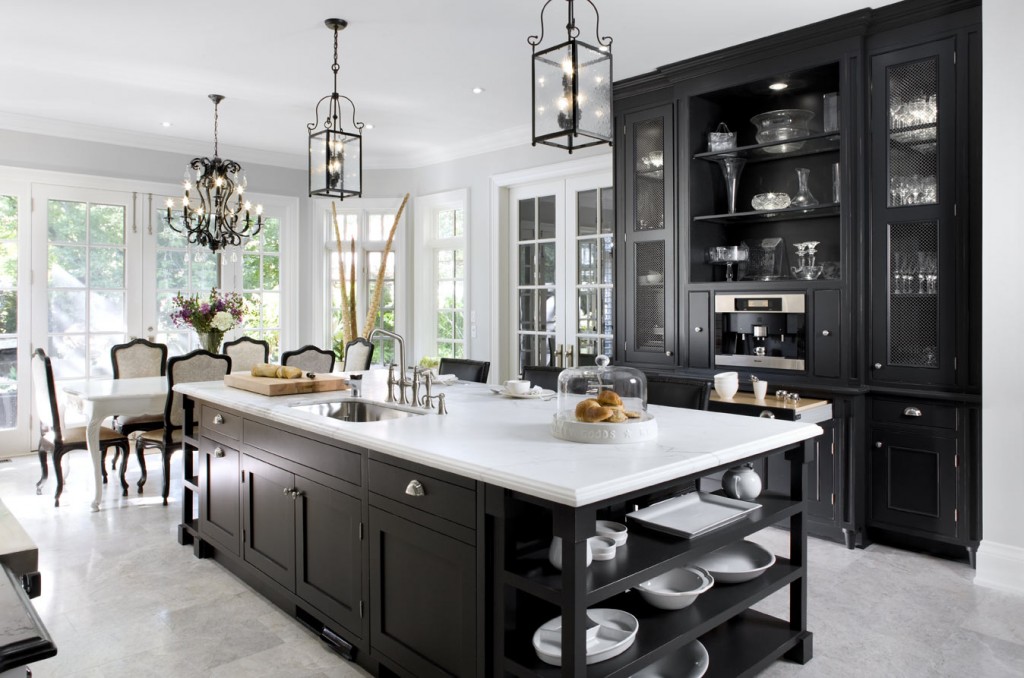
Bolstered by an architectural background, Rosenberg seamlessly becomes involved in the design process.
“Clients like knowing they have a hands-on builder,” he says. “And I also have tradesmen – or craftsmen, as I like to call them – who have worked for me for over 25 years. These longstanding relationships allow for exceptional service and quality with all the homes we have built together; so much so, that many clients return to us to build their second or third homes, as well as the first homes for their children.”
Web / markrosenberghomes.com







