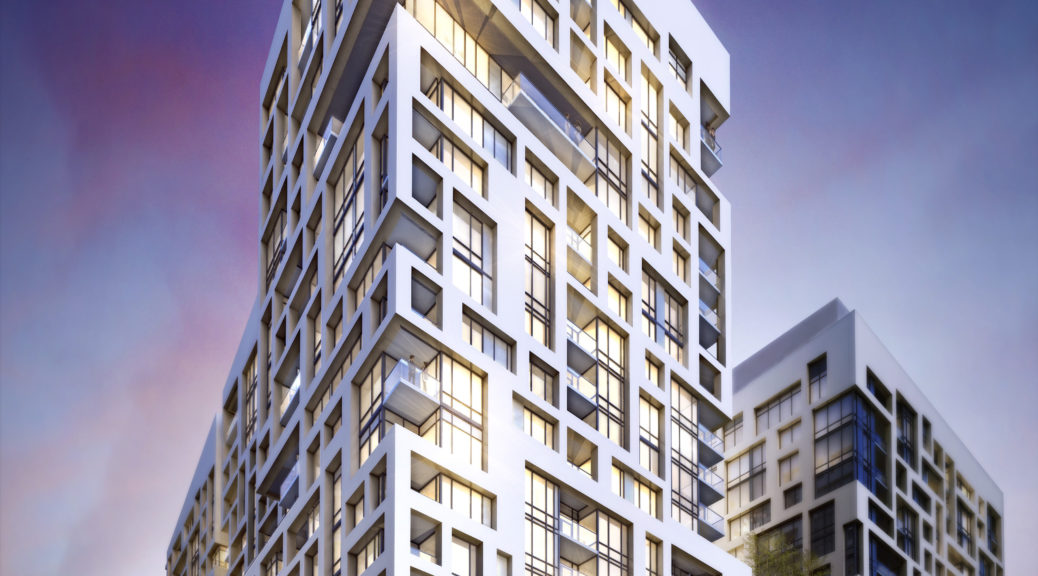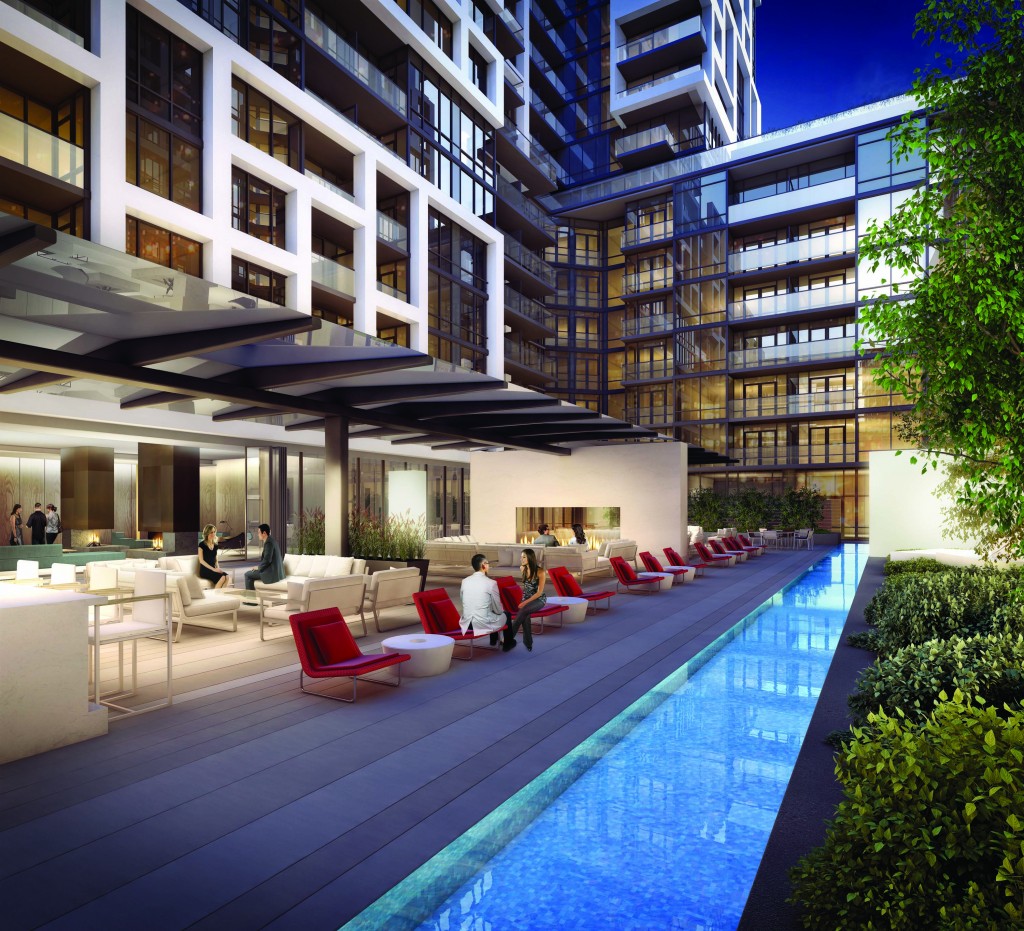Vertical village in Singapore turns isolation into horizontal connectivity
It’s quite a crowning achievement for German architect Ole Scheeren.
His project, a vertical village in Singapore named The Interlace, keeps picking up prestigious urban building awards.
Earlier this year, the large-scale residential development won the prestigious World Building of the Year award at the 2015 World Architecture Festival held in Singapore. More recently, The Interlace has been chosen by the Council on Tall Buildings and Urban Habitat in Chicago as winner of the inaugural worldwide Urban Habitat Award 2014, in recognition of its ground-breaking contributions to the urban realm and social sustainability. The project has also been awarded the Universal Design Mark Platinum Award and Green Mark GoldPlus Award from Singapore’s Building and Construction Authority.
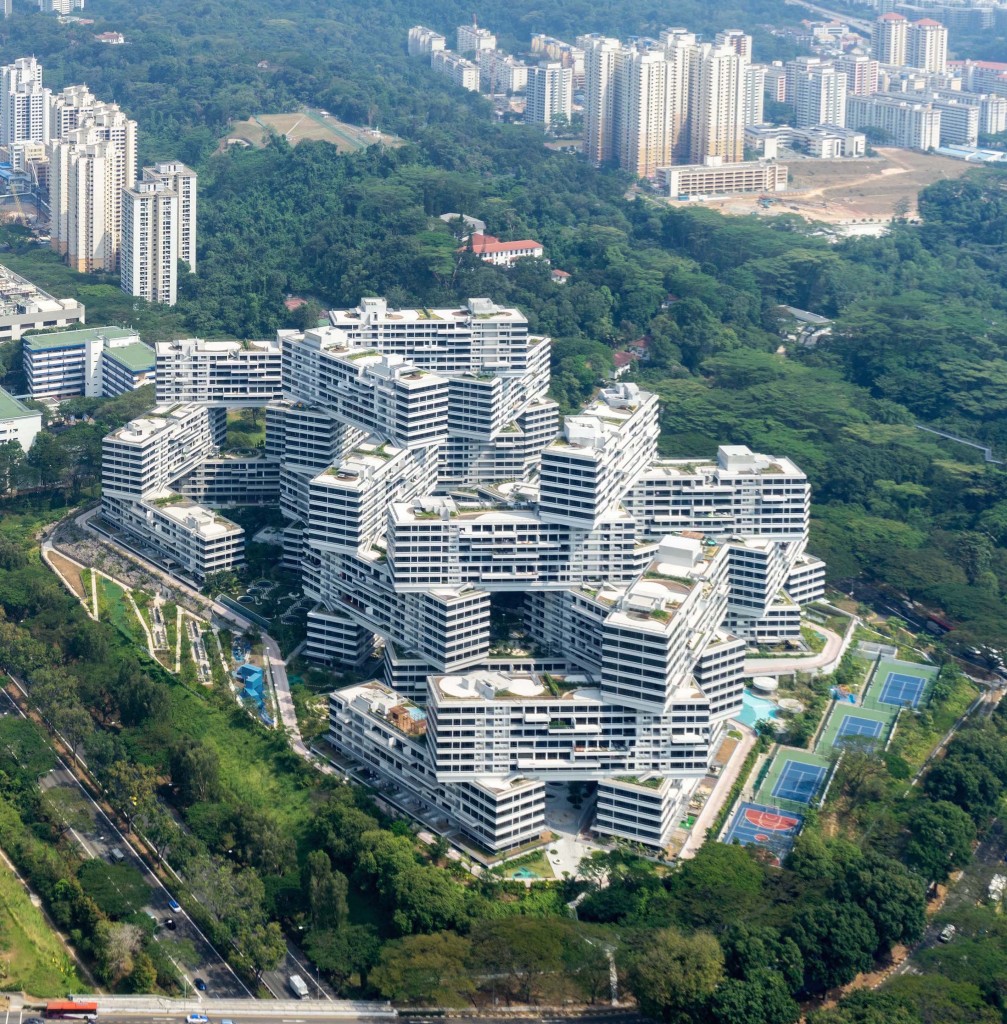
“The Interlace opens a space of collective experience within the city and reunites the desire for individuality and privacy with a sense of togetherness and living in a community,” says Scheeren. “Social interaction is integrated with the natural environment in a synthesis of tropical nature and habitable urban space. The design generates a multiplicity of qualities and choices for its inhabitants – a sense of richness and freedom in the choices you make.”
The Interlace, a 170,000-square metre complex, features a network of living and social spaces within 31 apartment blocks stacked in a hexagonal arrangement around eight sizable courtyards.
Instead of following the default typology of housing in dense urban environments – clusters of isolated towers – the design turns vertical isolation into horizontal connectivity and reinstates the notion of community as a central issue in today’s society.
The 31 apartment blocks, each six stories tall, create a multitude of shared outdoor spaces, forming a dramatic topography of inhabitable terraced gardens across the stepped volumes. Partly resting, partly floating, the blocks hover on top of each other to form an expressive “interlaced” space that connects the individual apartments with an accessible and inclusive community life.
The development, which was completed in 2013, provides 1,040 residential units of varying sizes and prices. The unusual geometry of the hexagonally stacked building blocks creates a dramatic spatial structure populated by a diverse array of activity areas.
The blocks are arranged on four main “super levels” with three “peaks” of 24 stories. Other super level stacks range from six-18 stories to form a stepped geometry, resembling the dramatic topography of a landscape more than a typical building. Multi-story openings allow light and air to weave into and through the landscape of the courtyards.
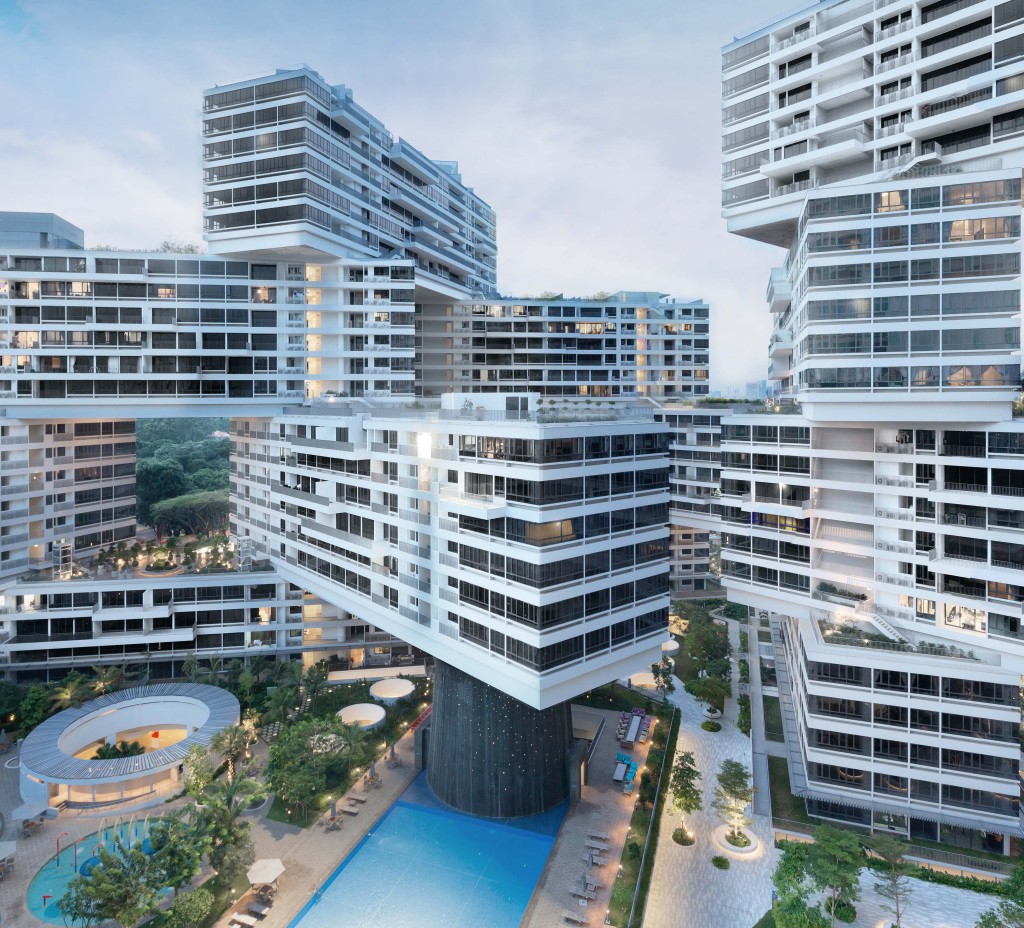
Eight expansive courtyards and their individual landscapes are defined as the heart of the project and form distinct spatial identities. Each courtyard, spanning a distance of 60 metres across and extending further through the permeable interconnections, possesses a specific character and atmosphere that serves as a place maker and spatial identifier.
The primary pedestrian route through the project leads residents from the main entrance through and to the courtyards as primary points of orientation and identification – residents live in a courtyard, a space, rather than a building or an object. Pedestrian circulation is grouped and bundled according to the density of residents around each courtyard in a central “connector.” A system of secondary footpaths brings residents from the connector to the private front doors of their homes.
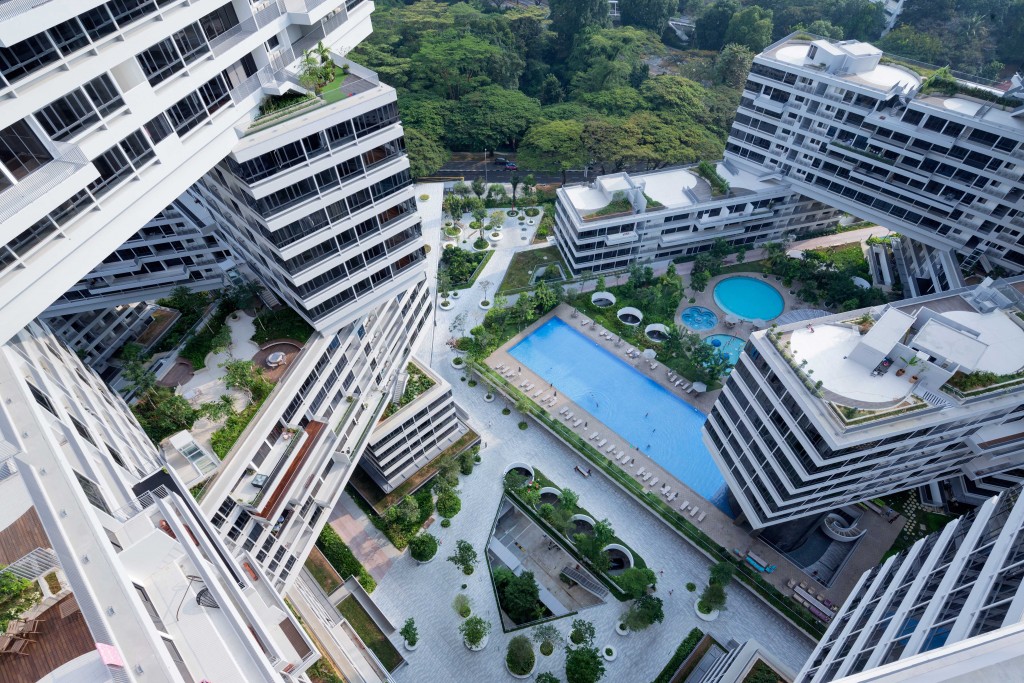
The notion of community life within a contemporary village is emphasized throughout the project by an extensive network of communal gardens and spaces. A variety of public amenities are interwoven into the landscape, offering numerous opportunities for social interaction and shared activities integrated with the natural environment.
A central square, theatre plaza, and water park occupy the more public and central courtyards and contain numerous shared amenity areas such as a clubhouse, function and games rooms; theatre, karaoke, gyms, and reading rooms; and a 50-metre lap pool and sun deck, family and children’s pools. Surrounding courtyards provide shaded outdoor play and picnic areas with lower blocks around its perimeter. Other courtyards offer residents further choices and areas in a more contemplative environment with additional swimming pools, spa gardens, and outdoor dining.
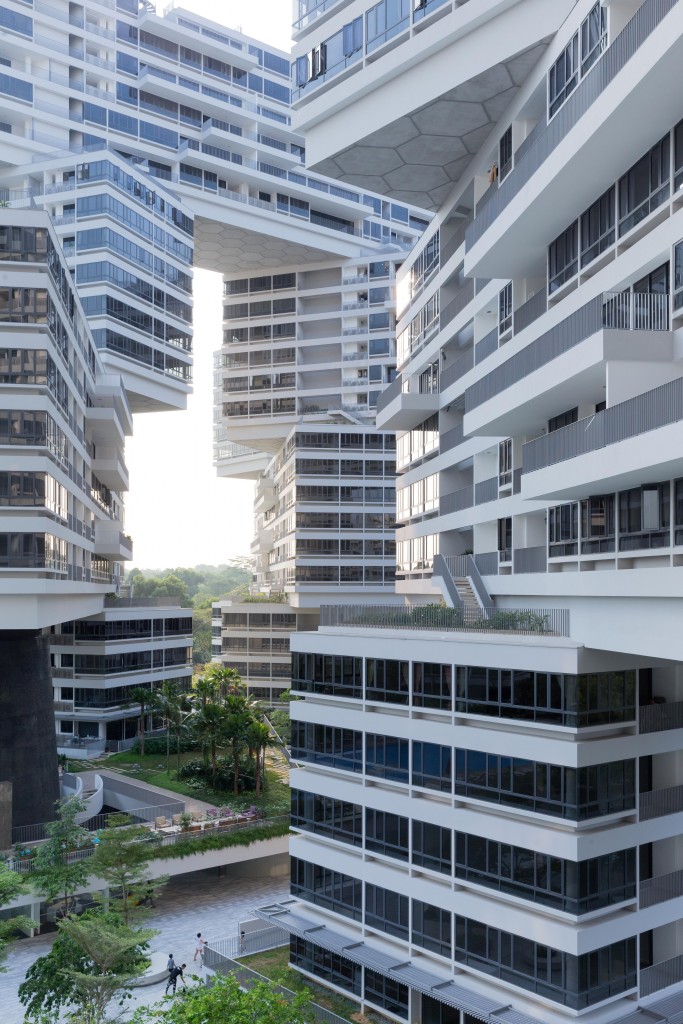
Multiple barbeque areas, tennis and multi-courts, organic garden, pet zone, and “the rock” line the perimeter of the project and offer a wide selection of communal activities for residents. A continuous loop around the site provides a running track and connects the ”internal” courtyards to the activities around the edge of the site.
The character of a vertical village embedded in a rich landscape of activities and nature is evident throughout the project. Elevated roof terraces and sky gardens extend outdoor space on multiple levels with views above the tree line to the surrounding courtyards, parks, sea, and city. The diversity of the various offerings and atmospheres of natural environment encourage social interaction with the freedom of choice for different gradients of privacy and sharing, contributing to the overall sense of community.
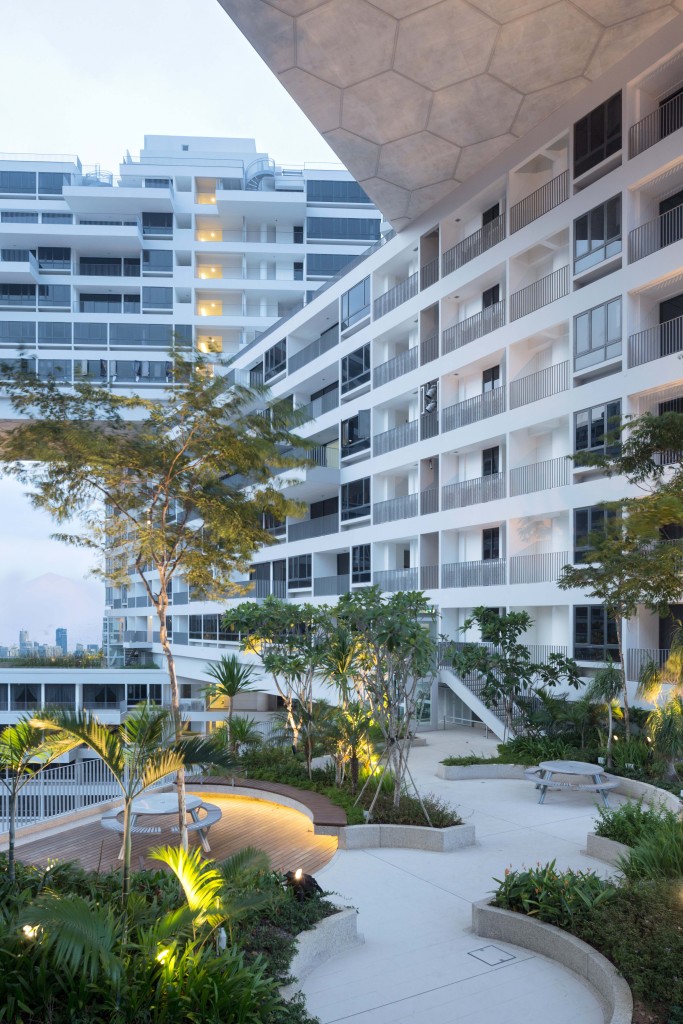
Sustainability features are incorporated throughout the project through careful environmental analysis and integration of low-impact passive energy strategies. A series of site-specific environmental studies, including wind, solar, and daylight analysis, were carried out to determine intelligent strategies for the building envelope and landscape design.
The landscape design capitalizes on the generous size of the eight-hectare site and further maximizes the presence of nature. By stacking the apartment blocks, the design generates a multiplication of horizontal surfaces populated by extensive roof gardens and landscaped terraces.
Water bodies have been strategically placed within defined wind corridors, which allow evaporative cooling to happen along wind paths, reducing local air temperatures and improving the thermal comfort of outdoor recreation spaces in strategic micro-climate zones.
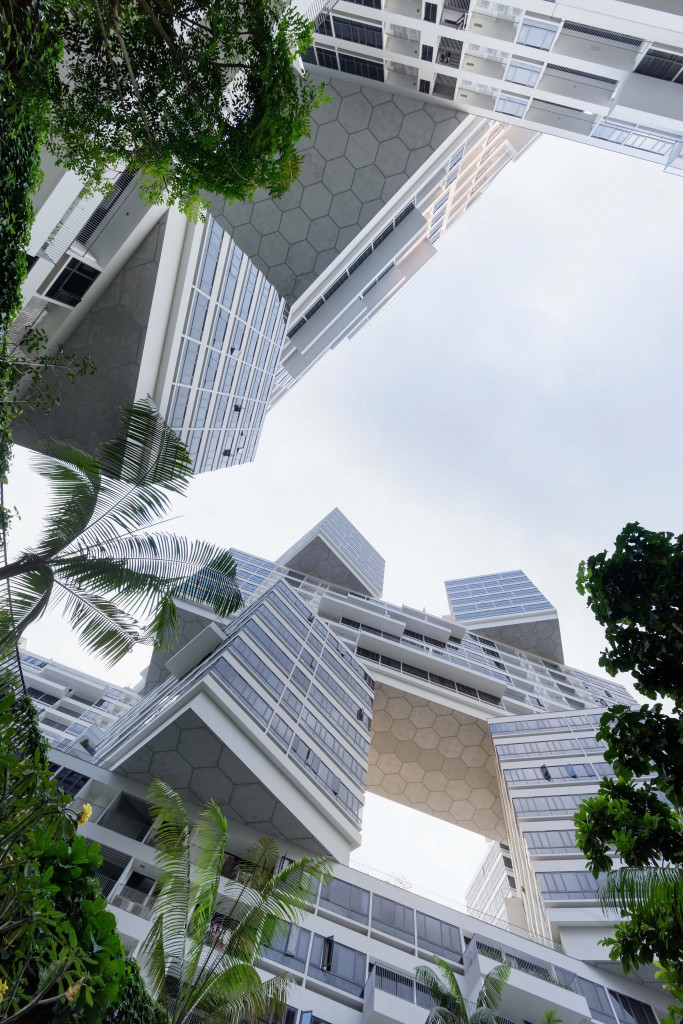
Traffic and parking is accommodated in a single layer below the landscaped ground level. A large number of open-air voids allow light and air to the semi-sunken and fully naturally ventilated parking deck, creating areas of lush vegetation and trees below ground and connecting these spaces visually and through planting to the courtyards above.
All apartments receive ample levels of daylight throughout the day while the unique massing of the project provides a sufficient level of self-shading in the courtyards which helps maintain comfortable tropical outdoor spaces year-round and continuous usage of the courtyards and their communal functions.
Extensive balconies and protruding terraces form a cascading vertical landscape across the facades and further connect the green roofs and shared public terraces between the building volumes. Overall, the project appears not only surrounded by the tropical vegetation but embedded within it.

The highly efficient system of compact cores, minimal circulation, and maximized floor area allowed the project to be realized on a budget for reasonably priced private housing, within the competitive context of Singapore’s market.
Büro Ole Scheeren is an international architecture firm – with offices in Berlin, Beijing, Bangkok and Hong Kong – that practises architecture, urbanism, interior design, and research. The Interlace adds to Scheeren’s international portfolio of city-defining structures and cultural projects, with his current projects at Buro Ole Scheeren including an art center near the Forbidden City in Beijing; Angkasa Raya, a 268-metre tall building of floating rectangular volumes in the heart of Kuala Lumpur; DUO, a large-scale mixed-use development currently under construction in Singapore; and Mahanakhon, currently rising to become Bangkok’s tallest skyscraper.
Web / buro-os.com
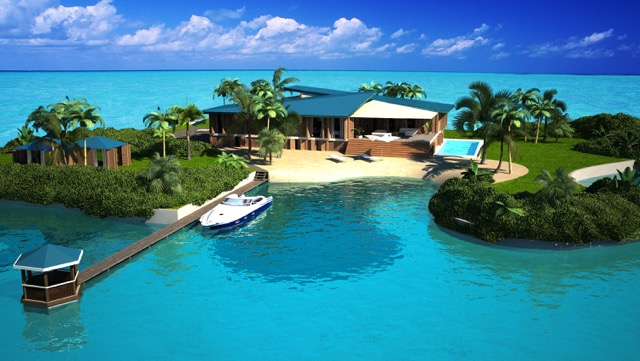
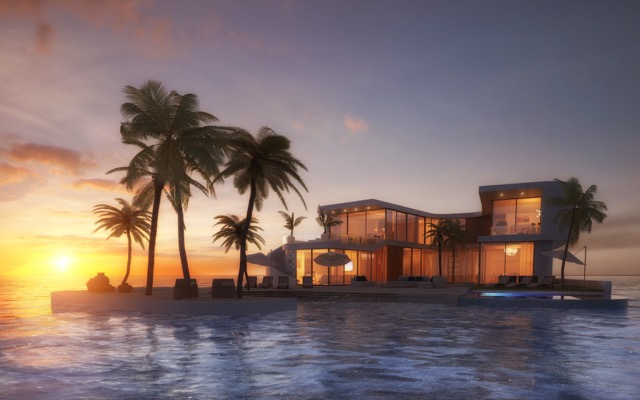
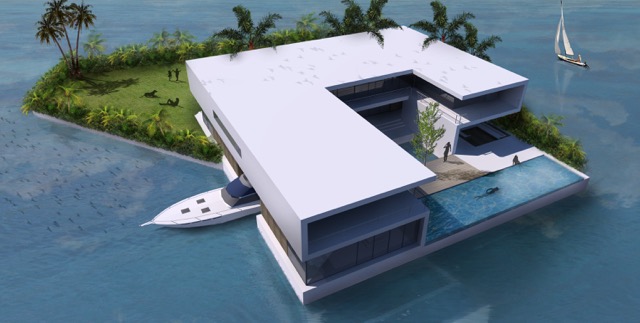
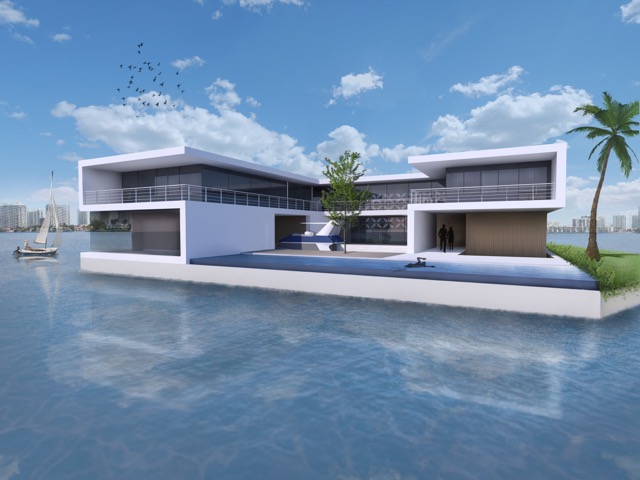 Web / waterstudio.nl
Web / waterstudio.nl






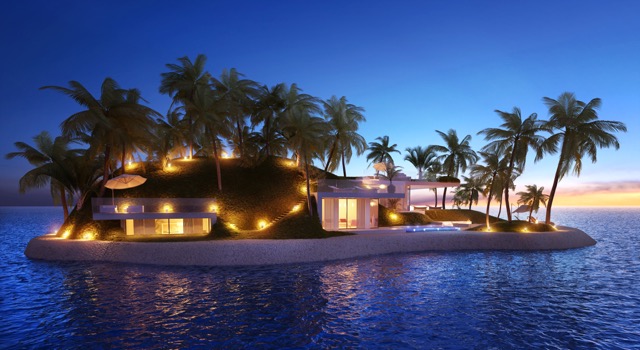
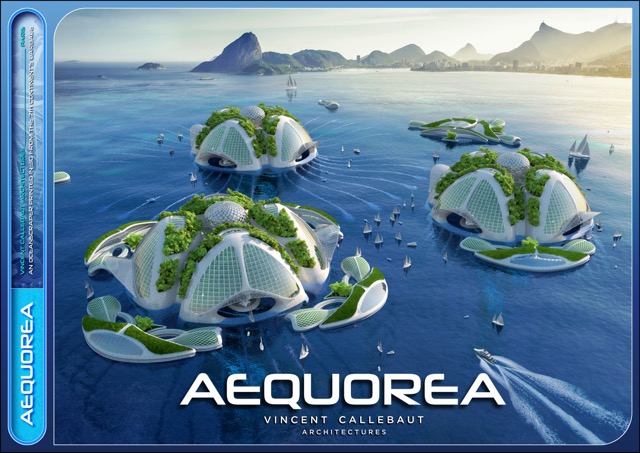
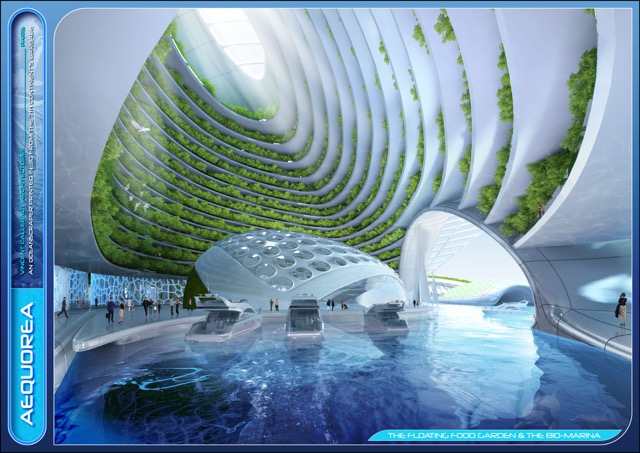
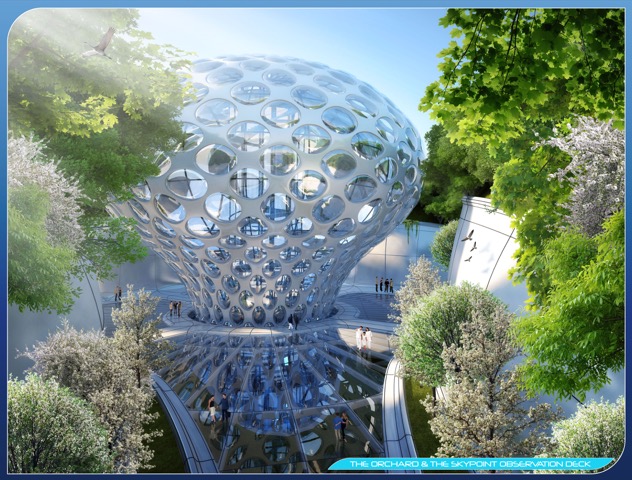
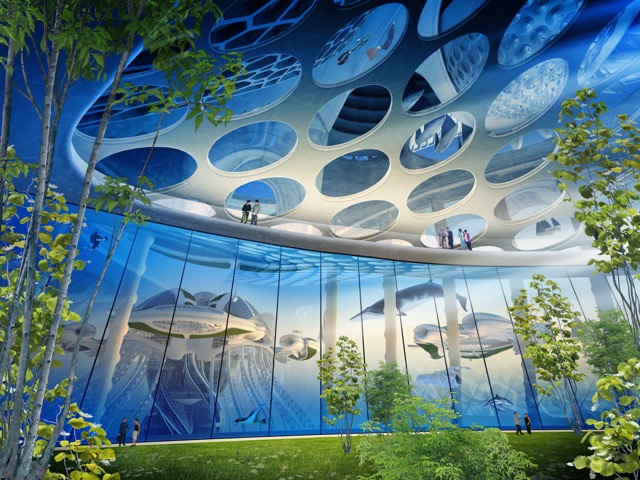
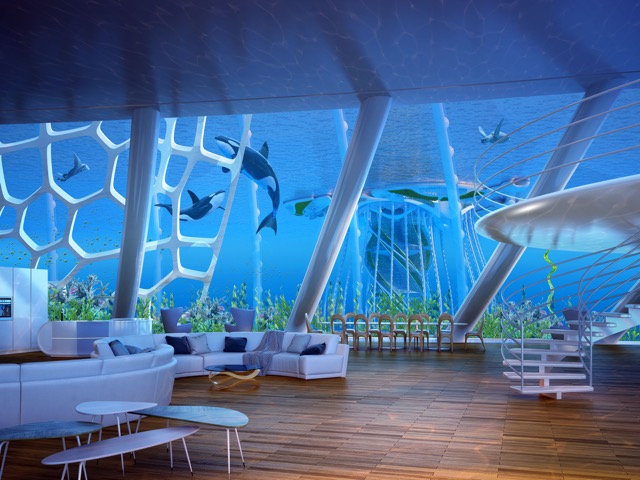
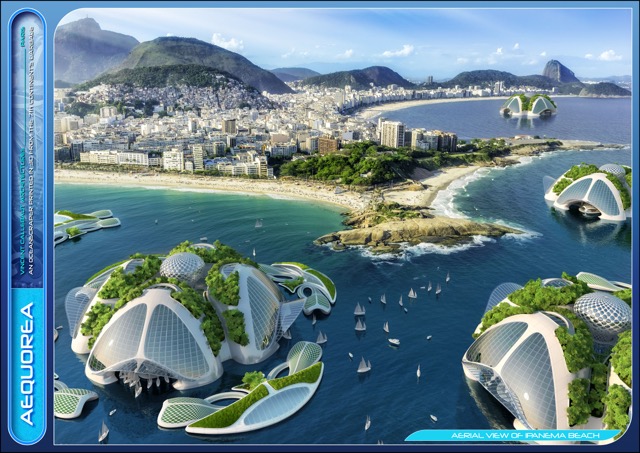
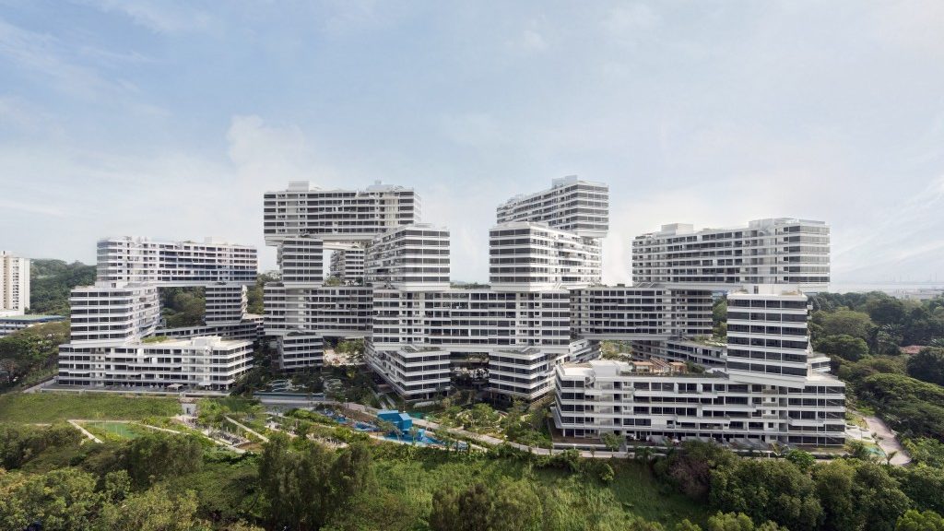









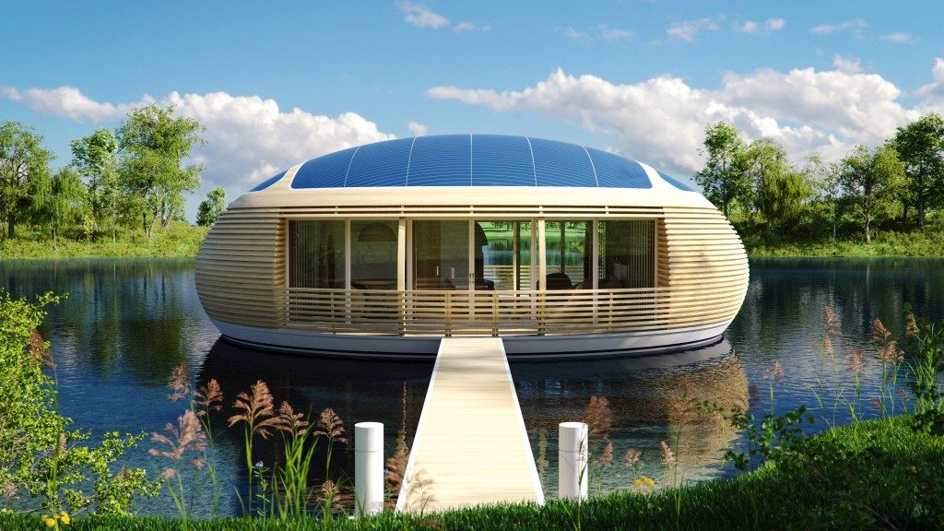
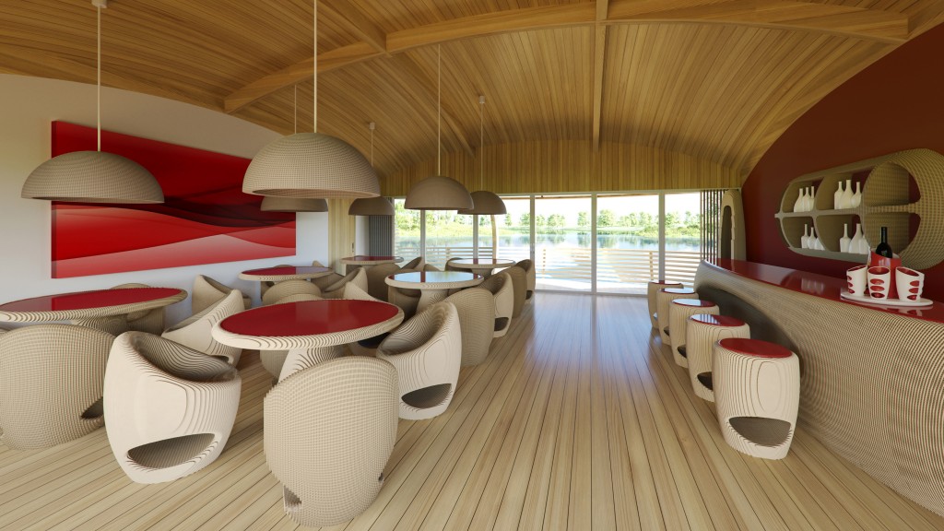
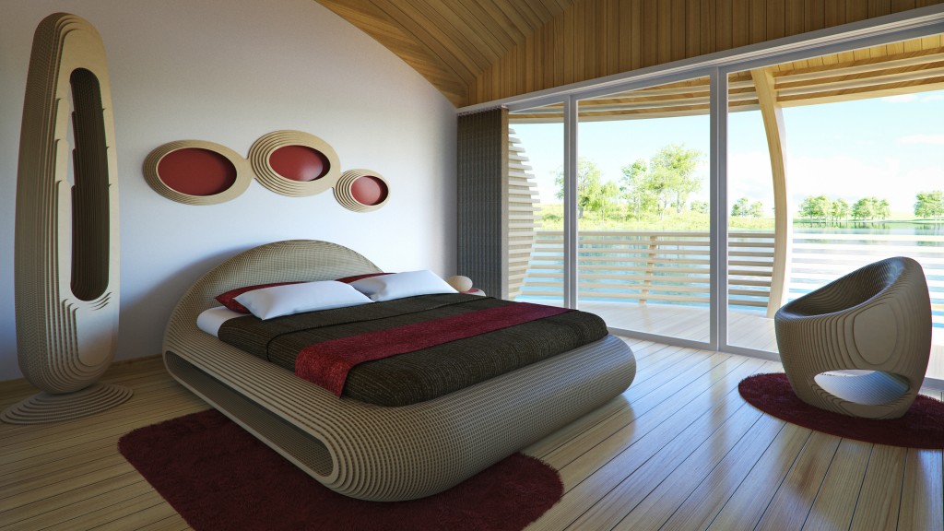
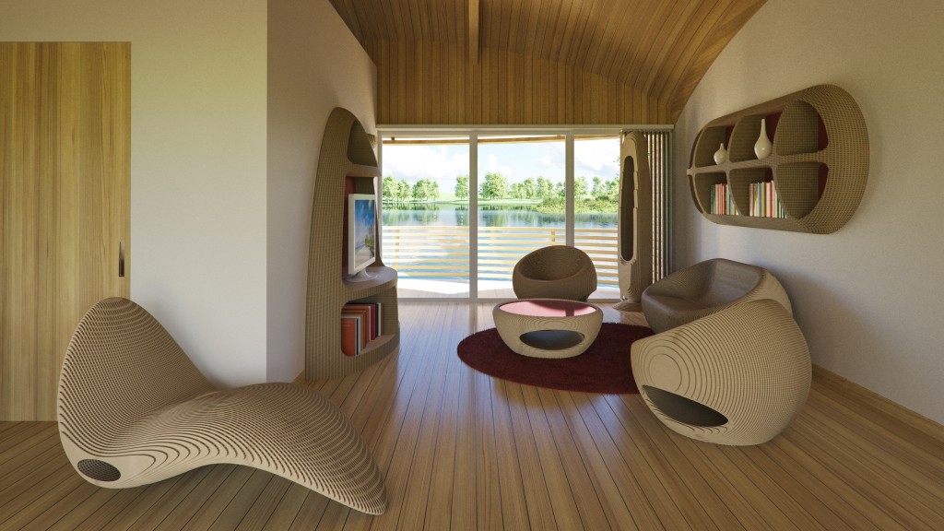 sible, depending on needs.
sible, depending on needs.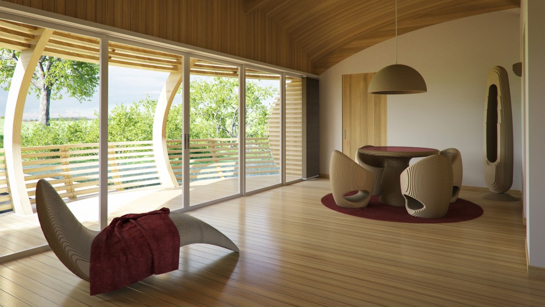
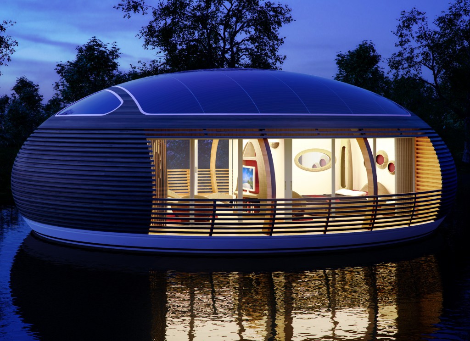
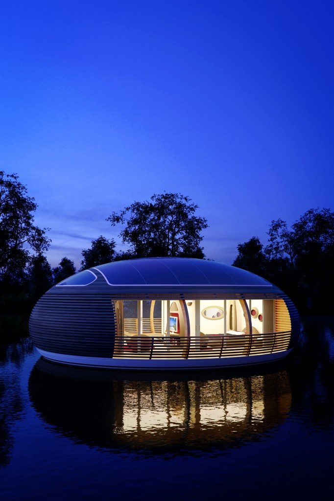
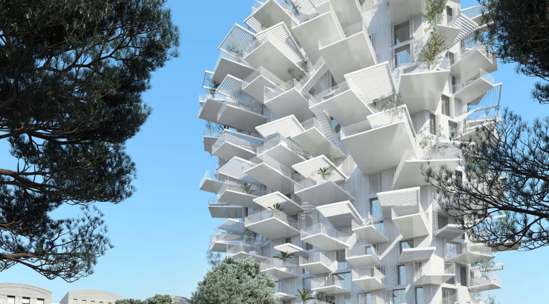
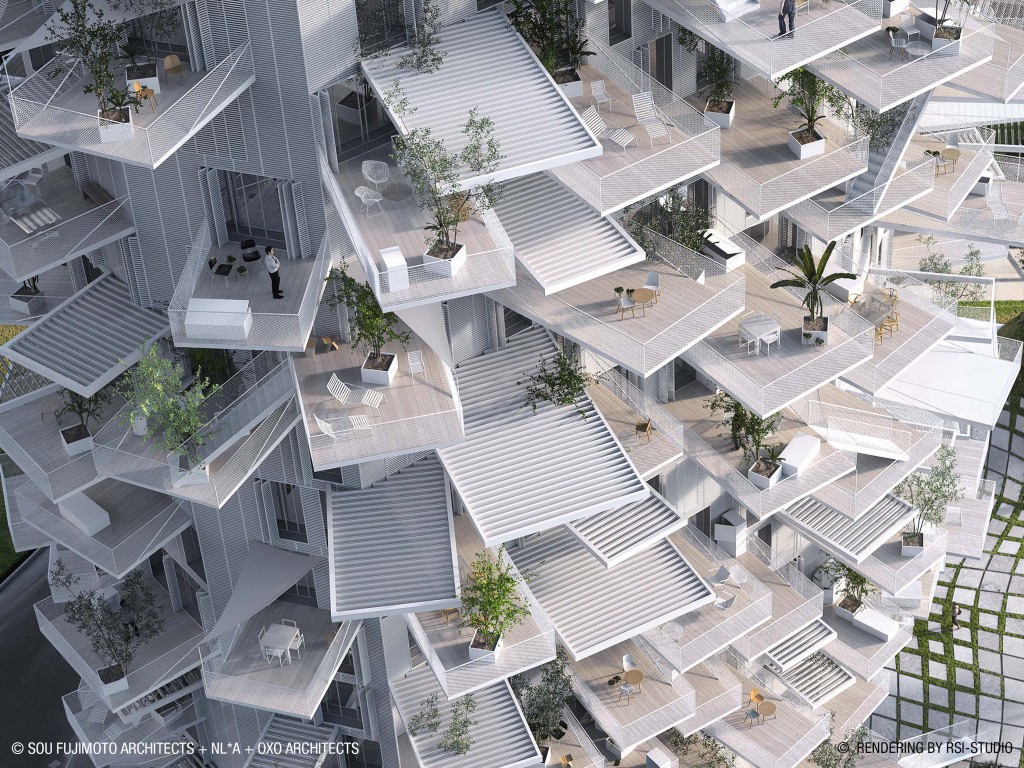
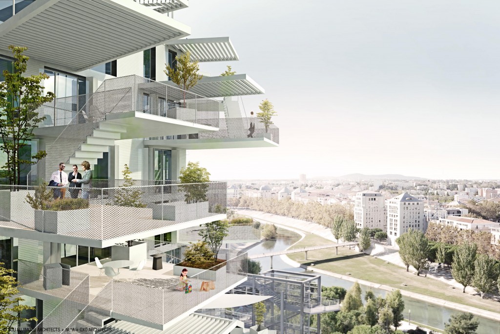
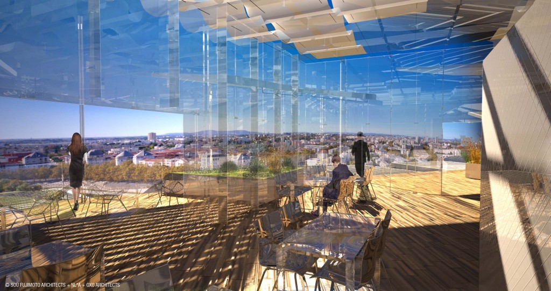
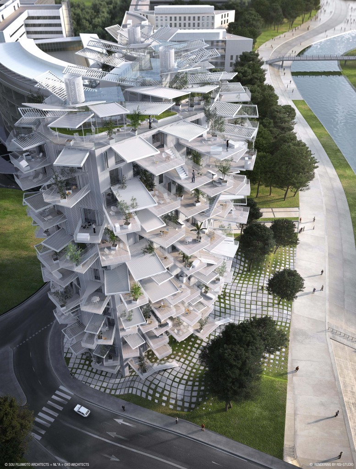
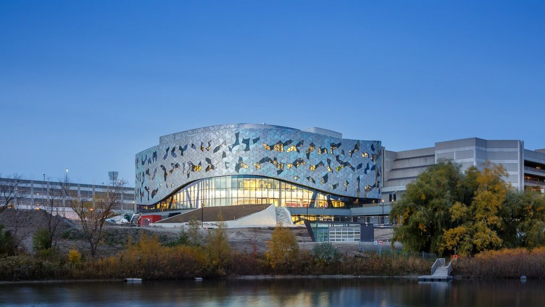
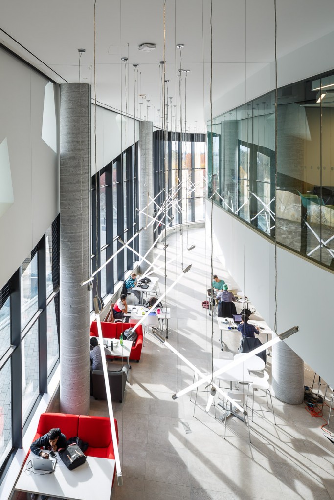
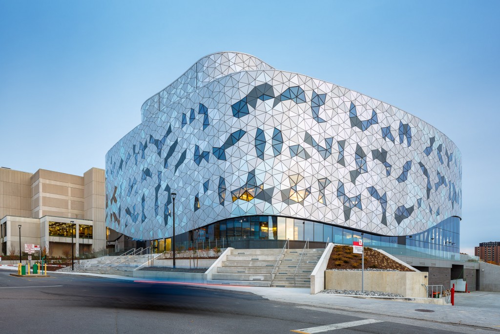
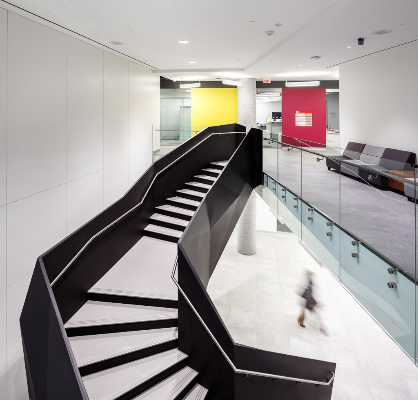
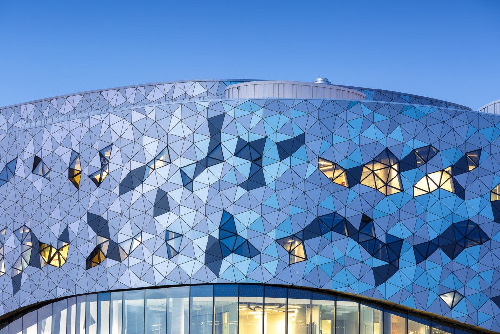
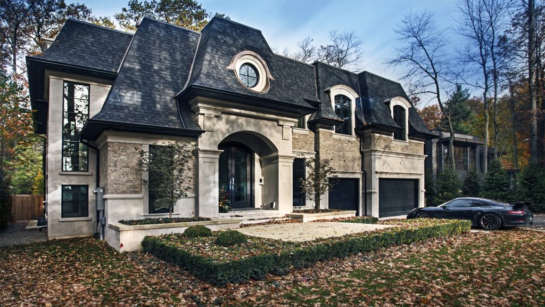
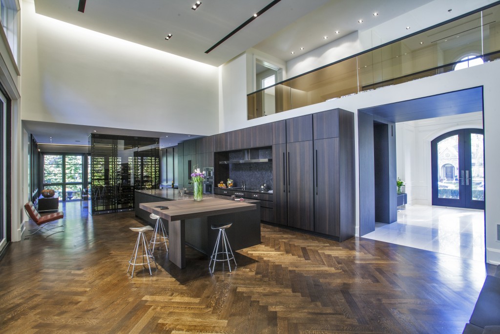
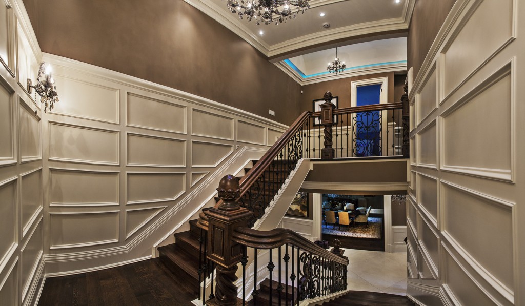
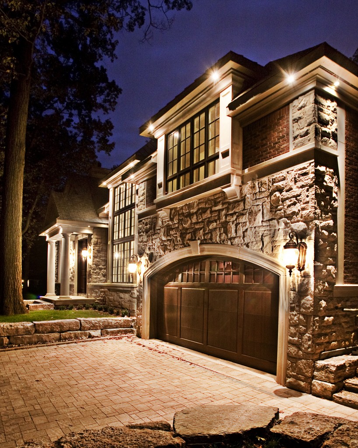
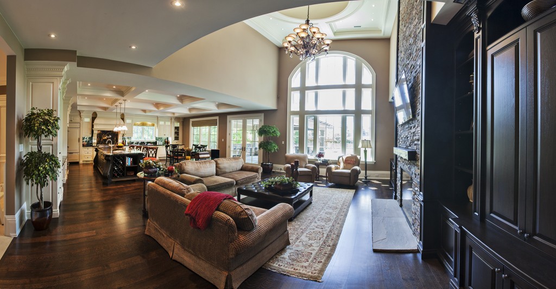
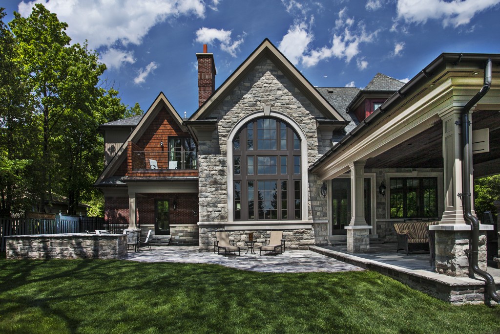
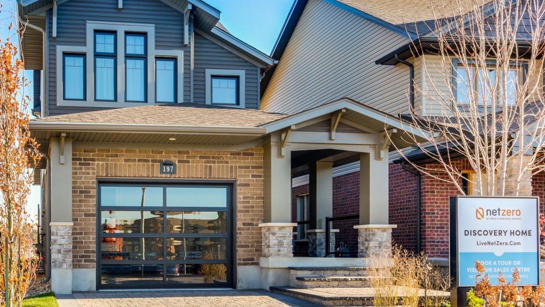
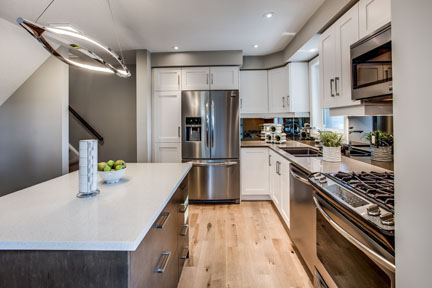
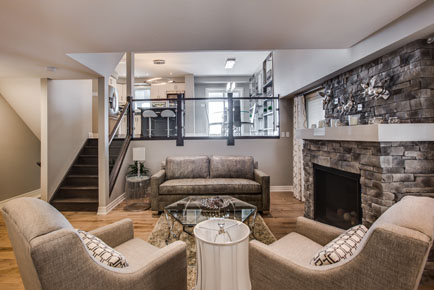
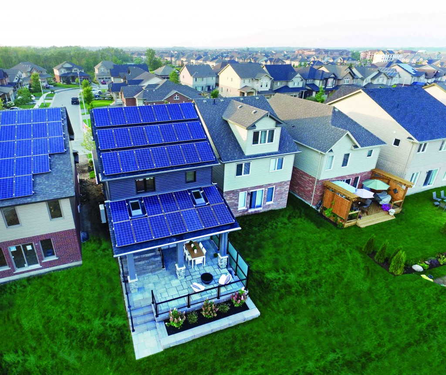 DCIM100MEDIADJI_0075.JPG[/caption]
DCIM100MEDIADJI_0075.JPG[/caption]