Digram Developments and DiGreen Homes hold environmental impact in high regard
It may seem like a small thing, but the fact of the matter is that the example speaks volumes about the kind of sustainable strategies practised by Digram Developments Inc.
Along with its building division, DiGreen Homes, Digram pays particular attention to any environmental impact for each and every one of its projects.
According to company president Abubakar Masood, Digram definitely understands the impact land development has on the environment, and they always make a conscious effort to lessen any detrimental effects.
“In a project in Caledon,” Masood says, “our firm built a number of large bird enclosures for endangered species to help maintain the surrounding ecosystem.”
Then, citing another, more dramatic, example, Masood says Digram actually stopped development of one of its projects in Greensborough, in Markham, because it was negatively affecting nesting birds.
“That project was at least 50 acres,” he says. “But we prefer trees over cash-in-lieu (referring to the inevitable displacement of trees during the land development process.).”
That kind of mentality ties in to the focus of DiGreen Homes, which caters to the needs of its current homebuyers and to future purchasers. More and more people, Masood says, are looking for smarter homes with eco-friendly features, such as energy-saving thermostats that can be accessed remotely. And DiGreen Homes stands fully behind its clientele’s changing, progressive tastes.
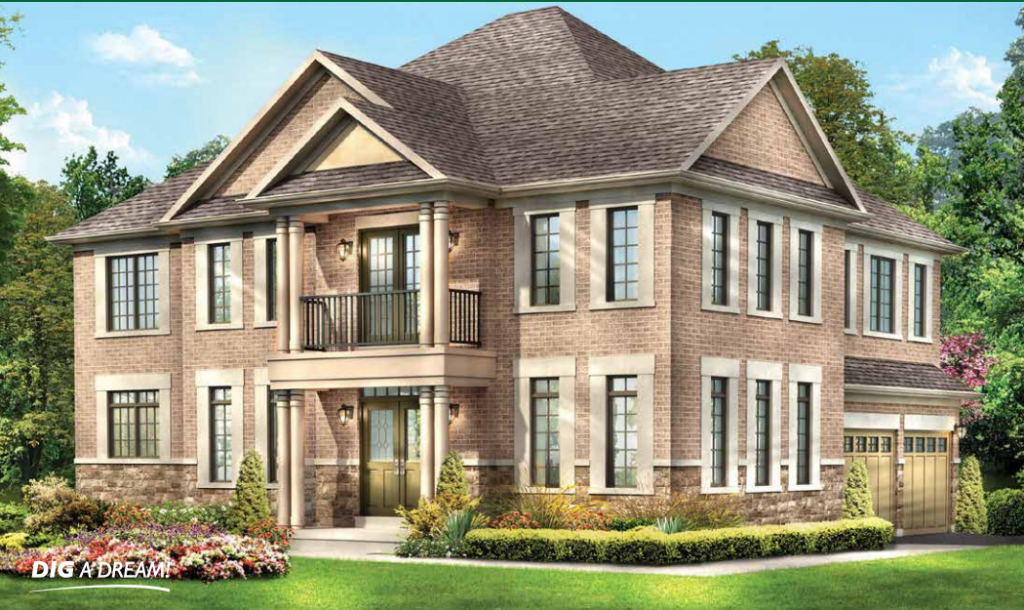
The Masood family is a third-generation homebuilder with 10 years experience in land development. The family, with over 30 years in the construction, planning and development industries, started out in Dubai, but expanded to Canada in 2002.
Digram Developments Inc. was formed in 2006 as a means for the family to branch out on its own. Not satisfied with being halfway involved in the full home building process – that is, only servicing the land for other, external homebuilders – the family felt it was appropriate to grow its expertise in the construction industry.
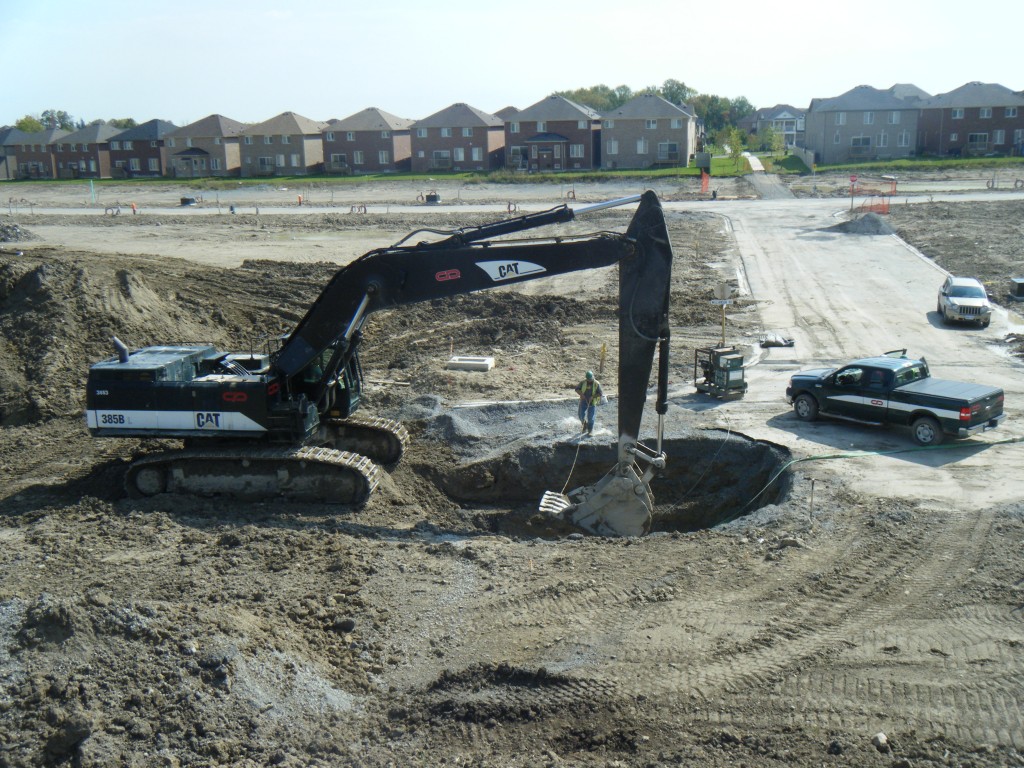
Its home builder firm, DiGreen Homes, started in 2014. It was deemed important for the family to be present both at the start and completion of a project, from raw land to finished product, Masood says.
What Digram and DiGreen Homes end up with is far from some of the cookie-cutter products offered by others in the industry, he says. They aim for a unique outcome, something that gives customers bang for their buck, and a distinct source of pride.
While still maintaining work ties to Dubai, the Canadian operation has grown by leaps and bounds. Based in Markham, the two firms work mostly in the GTA. Digram does the site servicing, including installing water mains, asphalt works, sidewalks and curbs, while DiGreen builds the houses and connects with the services.
Masood is extremely cognizant of changing trends in the industry, noting that today’s buyers want their homes to be connected, to be smart. And they’re willing to spend more to get that “cool factor.”
Current projects that both family firms have been involved with include:
• Santaguida Residences, at Donald Cousens Parkway and Delray Drive in Markham (nine single family detached lots, 3,100-3,400 square foot on 45-foot lots) with a completion date set for the summer of 2016;
• The 16th and Williamson Project, at 16th Avenue and Williamson Road in Markham (42 townhouse condo units) with a completion date set for the end of 2017;
• And Swan Park, in Markham (about 10 units), Caledon (about 70 units), Brampton (about 200 units), with current land development projects in Vaughn (close to 400 units) and Oakville and Caledon.
Looking ahead, Masood says he’s focused on getting significant amounts of land, but stresses that both DiGreen and Digram plan to continue building and developing houses.
His goal is to become one of the leaders in homebuilding, providing high-quality homes and adapting to the latest marketplace trends.
Web / digreenhomes.ca / digram.ca








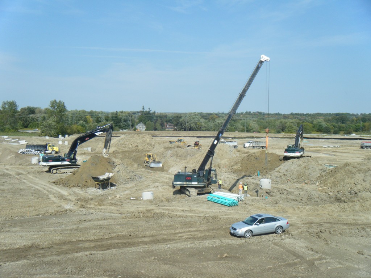
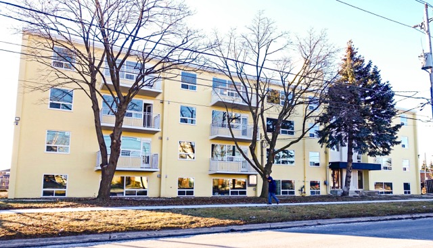
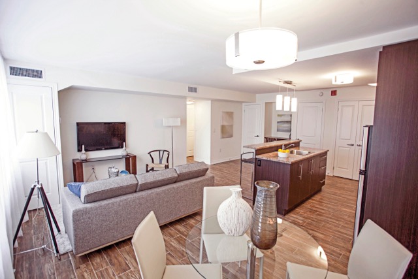
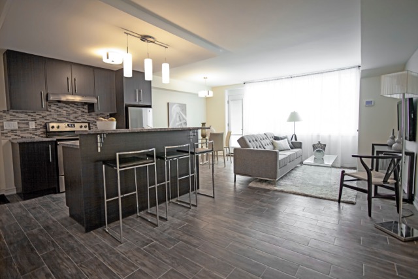
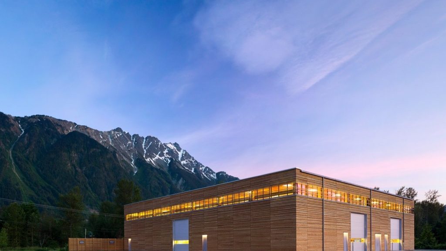
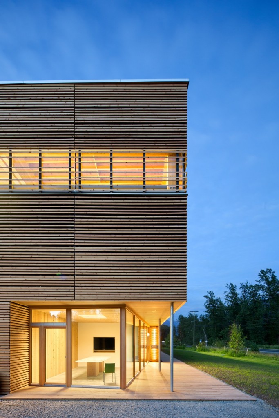
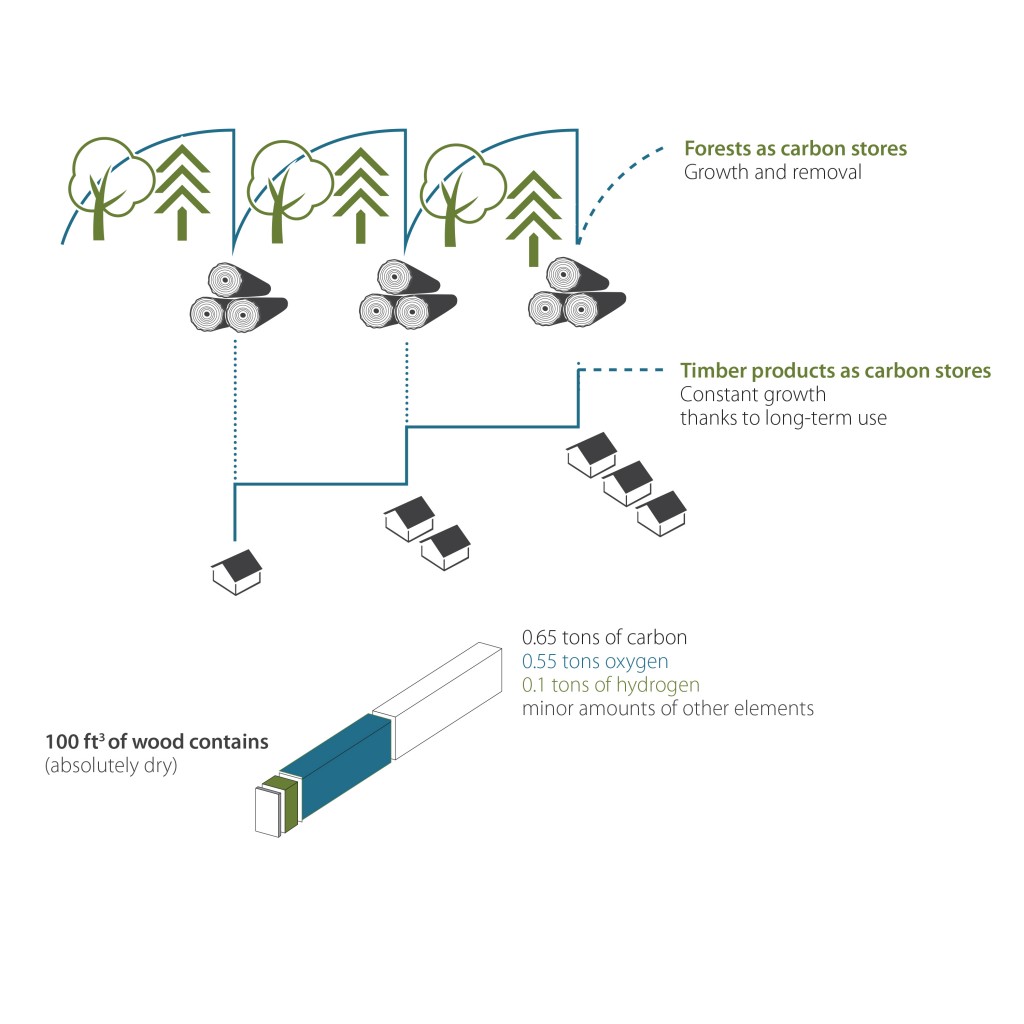
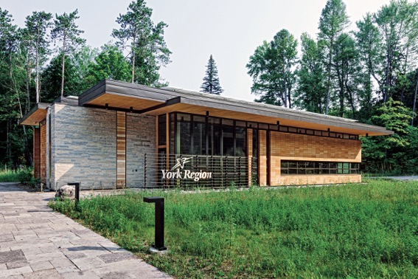
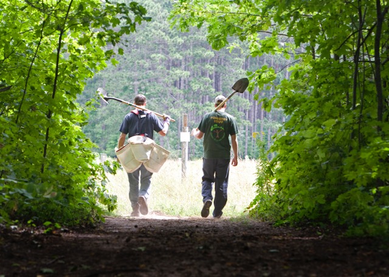
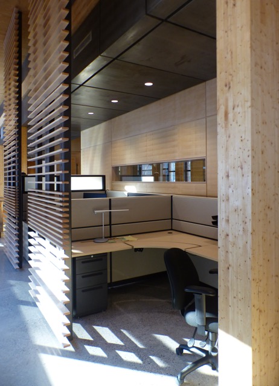
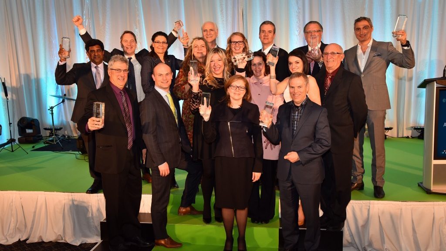
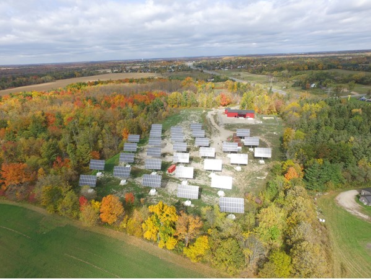
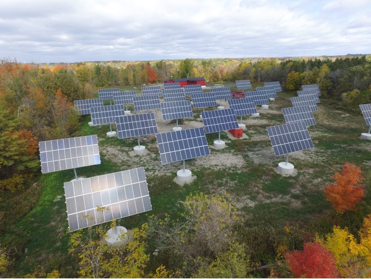
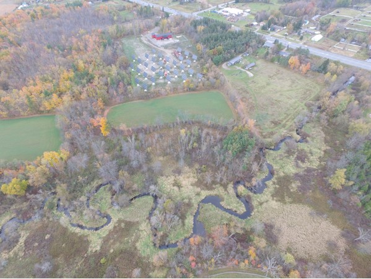
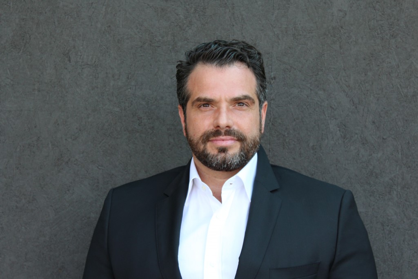
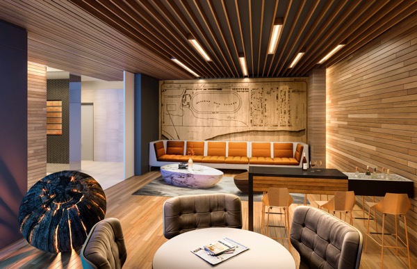
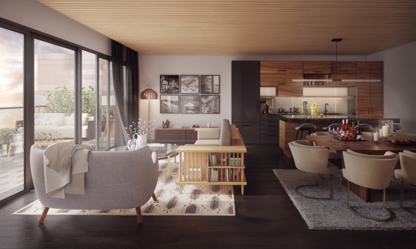
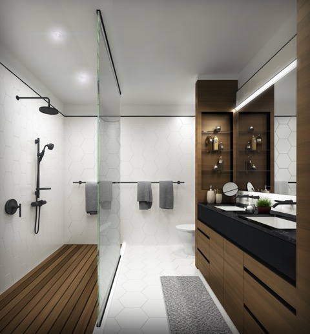
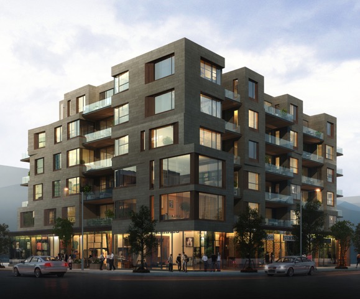
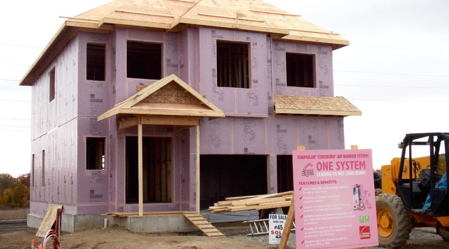
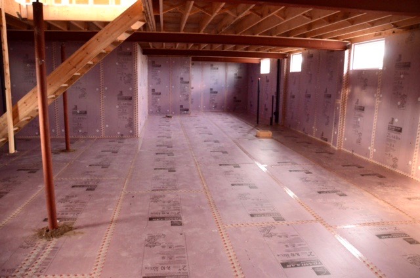
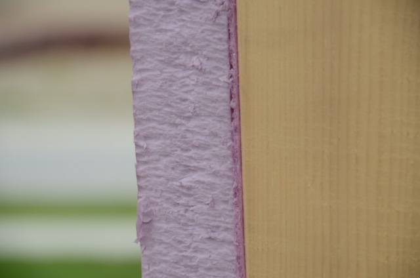
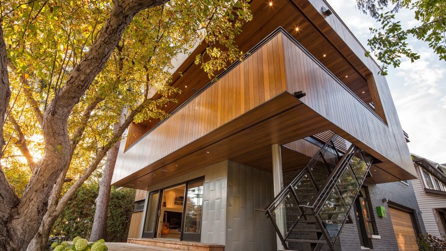
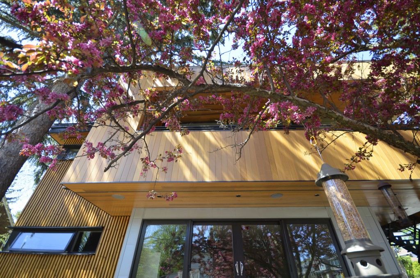
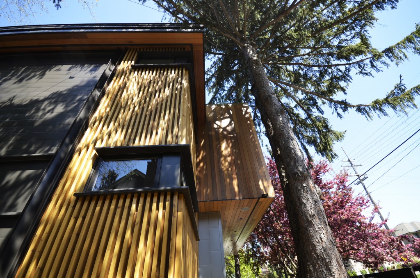
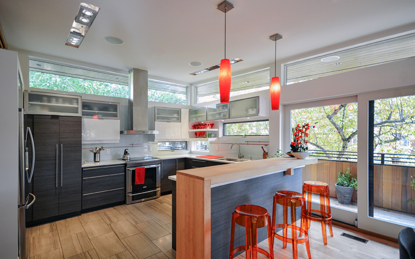
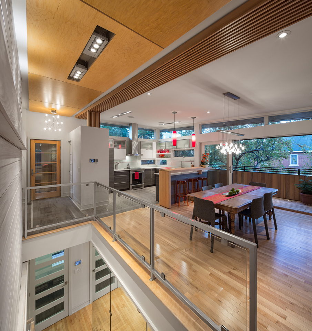
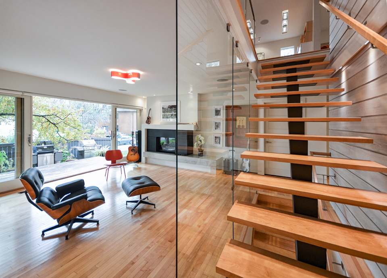
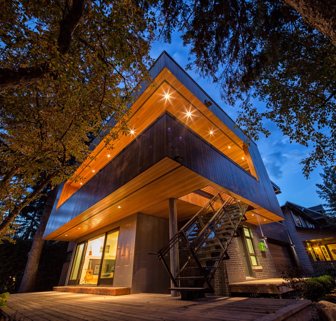
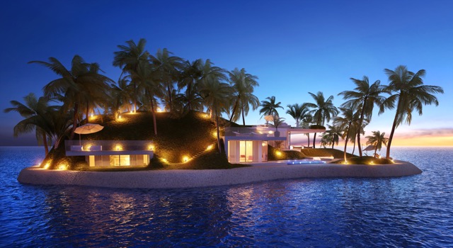
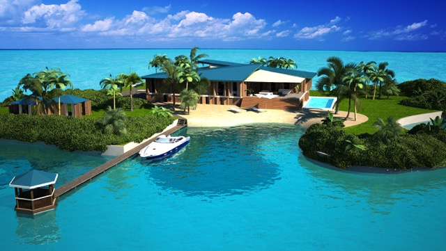
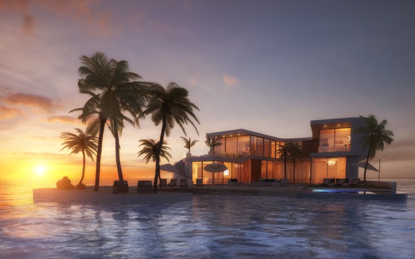
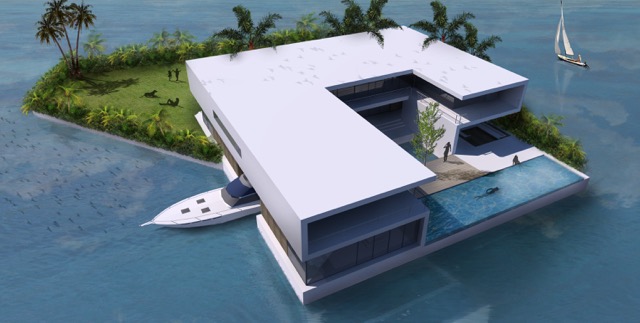
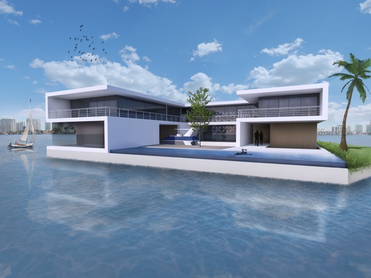 Web / waterstudio.nl
Web / waterstudio.nl

