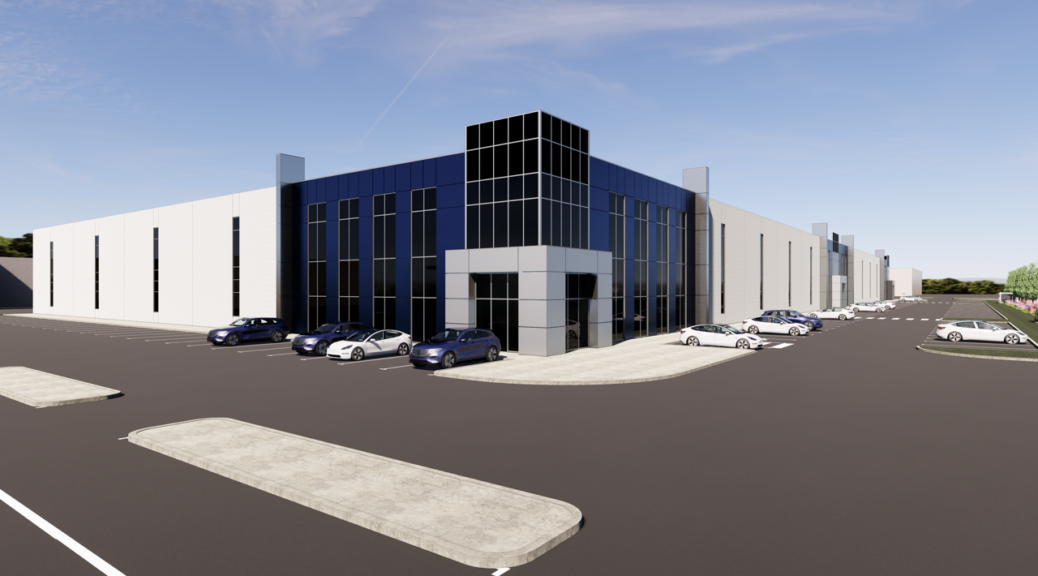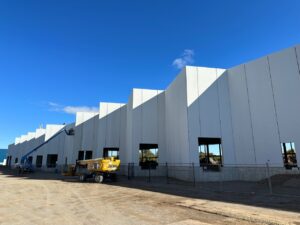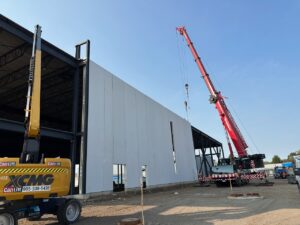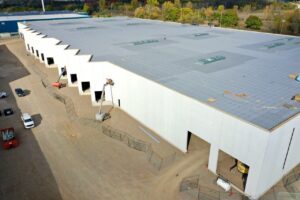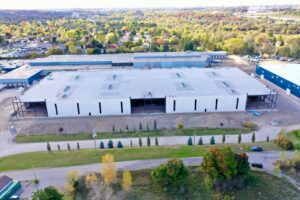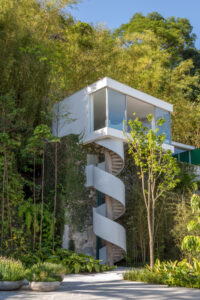
Nestled in the vibrant heart of Rio de Janeiro, Itaúna House is a testament to innovative residential architecture by Siqueira+Azul. This extraordinary project revitalizes an original Oscar Niemeyer design, transforming it into a seamless dialogue between built space and lush landscapes.
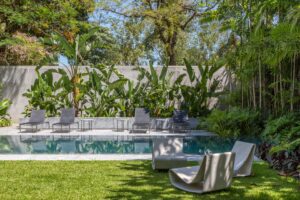
Developed as three independent constructions, the project is fully interconnected by pathways structured as passages, walkways, and stairs, providing complete integration. The interior architectural features were adapted, giving way to a new form of appropriation.
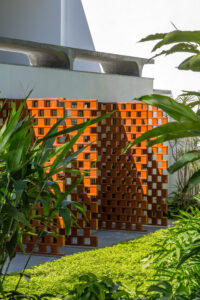
The thoughtful expansion incorporates gardens adorned with vertical and horizontal lines, while a new leisure annex elegantly floats between the pool and garden, creating a harmonious balance that invites both relaxation and social gatherings. Large glass walls blur the boundaries between indoor and outdoor living, allowing natural light to flood the interiors while offering breathtaking views of the surrounding greenery.
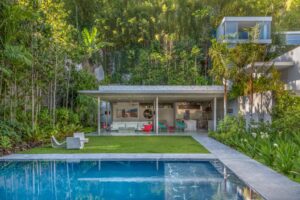
The oculus, circular in shape, as an observation gap and additional lighting, allows a view into the upper courtyard. The vertical path is marked by a helical staircase to the tower element with large sliding glass panels.
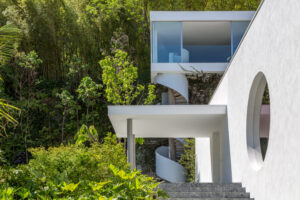
Each room is designed with meticulous attention to detail, showcasing a blend of contemporary aesthetics and functional living spaces. The use of sustainable materials not only enhances the home’s beauty but also reflects a commitment to environmental stewardship. As you wander through Itaúna House, you’re greeted by vibrant colors and textures that echo the dynamic spirit of Rio itself.
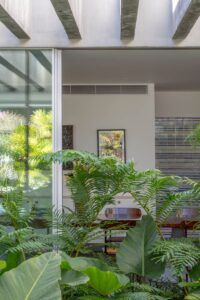
In addition to its architectural brilliance, Itaúna House serves as a cultural hub for family gatherings and community events. The expansive terraces are perfect for hosting celebrations or quiet evenings under the stars, fostering connections among friends and loved ones alike. This remarkable residence is more than just a home; it embodies a lifestyle steeped in appreciation for nature and design—an inspiring retreat in one of Brazil’s most iconic cities.
Photos credit: André Nazareth and Ruy Teixeira







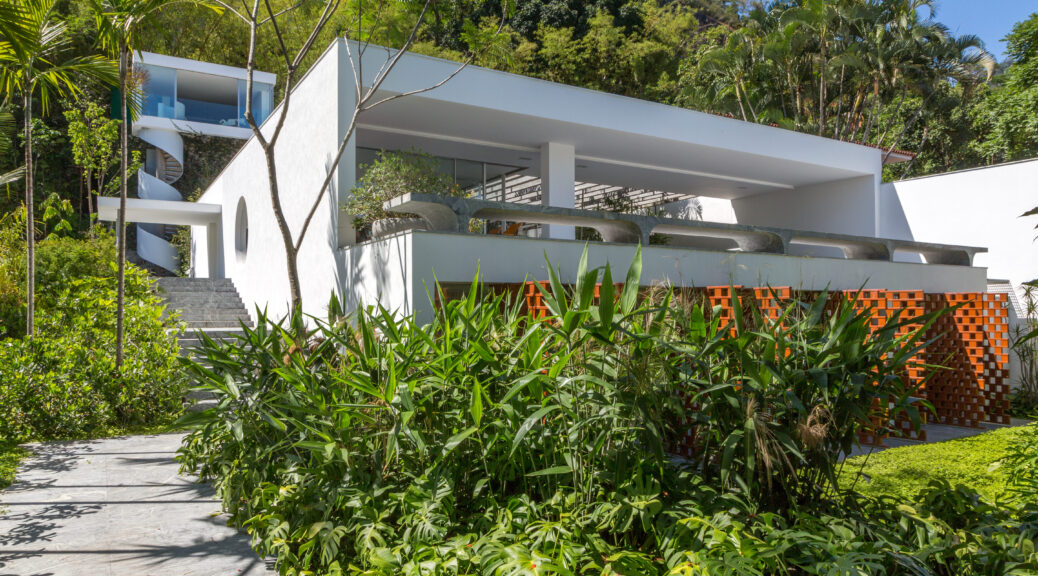
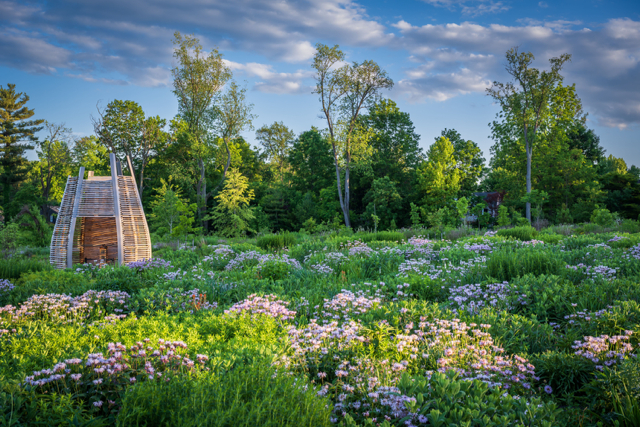
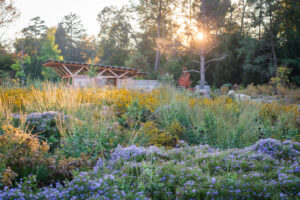
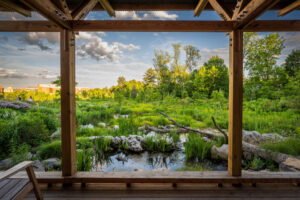

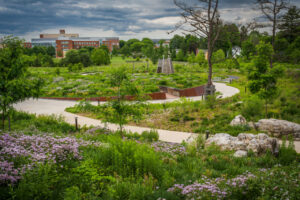

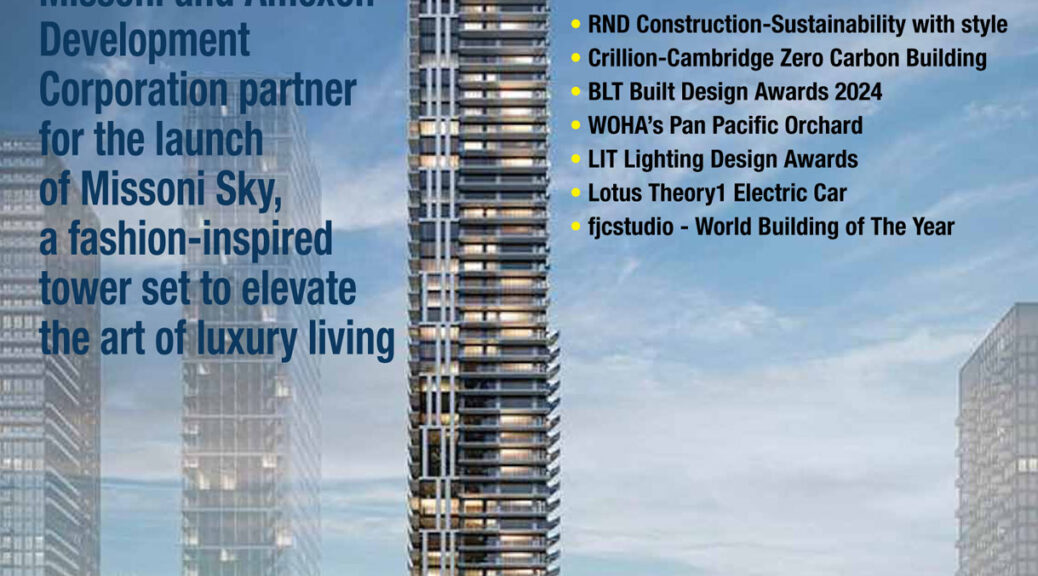
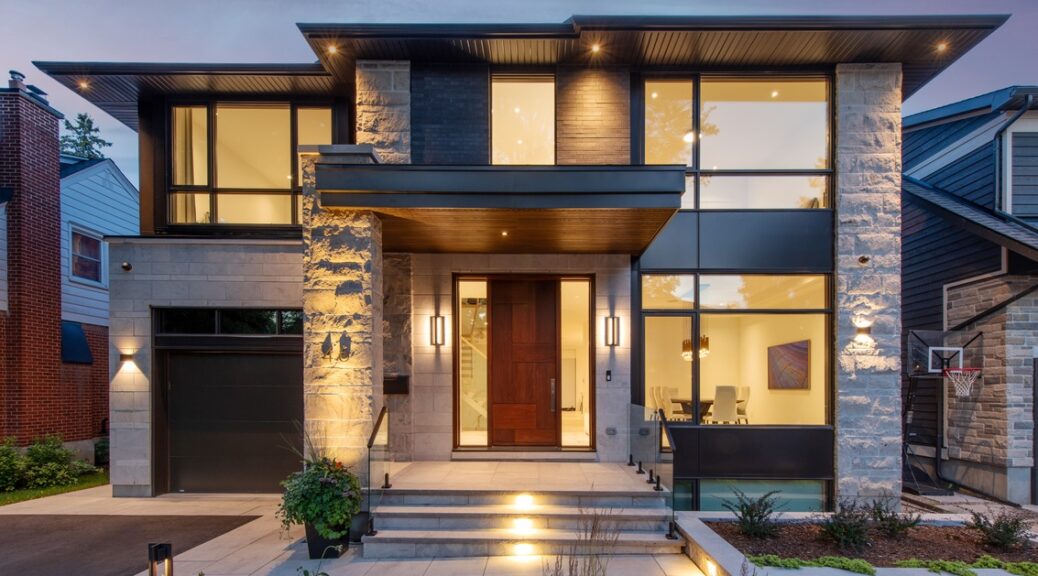
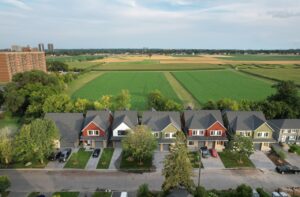
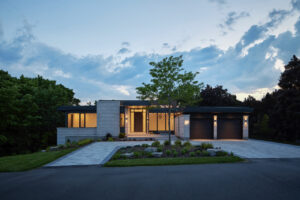 Their approach incorporates innovative technologies like solar panels, energy-efficient HVAC systems, and advanced insulation techniques. This significantly reduces carbon footprints while lowering utility costs for homeowners. Building a Net Zero home is a collaborative effort, and RND works closely with clients to tailor each project to individual needs, blending eco-friendly practices with personalized design. This has earned them an excellent reputation in the community, making them a trusted choice for those looking to invest in sustainable living.
Their approach incorporates innovative technologies like solar panels, energy-efficient HVAC systems, and advanced insulation techniques. This significantly reduces carbon footprints while lowering utility costs for homeowners. Building a Net Zero home is a collaborative effort, and RND works closely with clients to tailor each project to individual needs, blending eco-friendly practices with personalized design. This has earned them an excellent reputation in the community, making them a trusted choice for those looking to invest in sustainable living.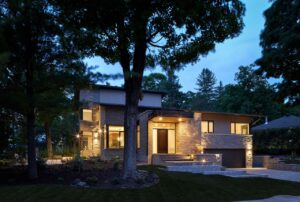
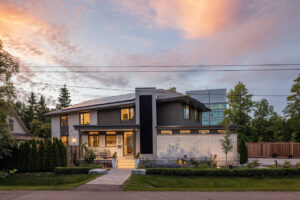
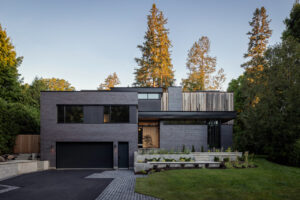
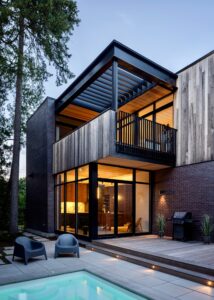
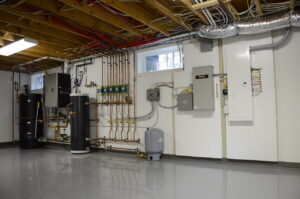 This year, RND earned the prestigious Best Custom or Renovated Net Zero Home award through CHBA’s National Awards for Housing Excellence. Their Rideau Gardens Home also won multiple GOHBA awards, including Best Custom Urban Home (2,800–3,800 sq. ft.), Best Custom Kitchen, and Best Powder Room, showcasing their dedication to innovative and sustainable design.
This year, RND earned the prestigious Best Custom or Renovated Net Zero Home award through CHBA’s National Awards for Housing Excellence. Their Rideau Gardens Home also won multiple GOHBA awards, including Best Custom Urban Home (2,800–3,800 sq. ft.), Best Custom Kitchen, and Best Powder Room, showcasing their dedication to innovative and sustainable design.
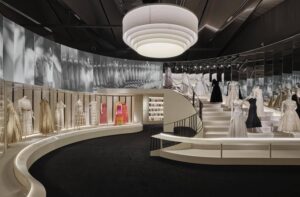
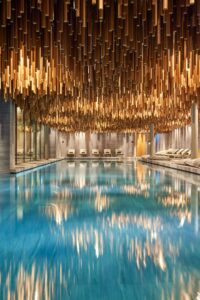
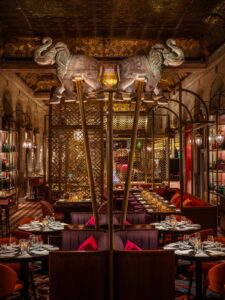


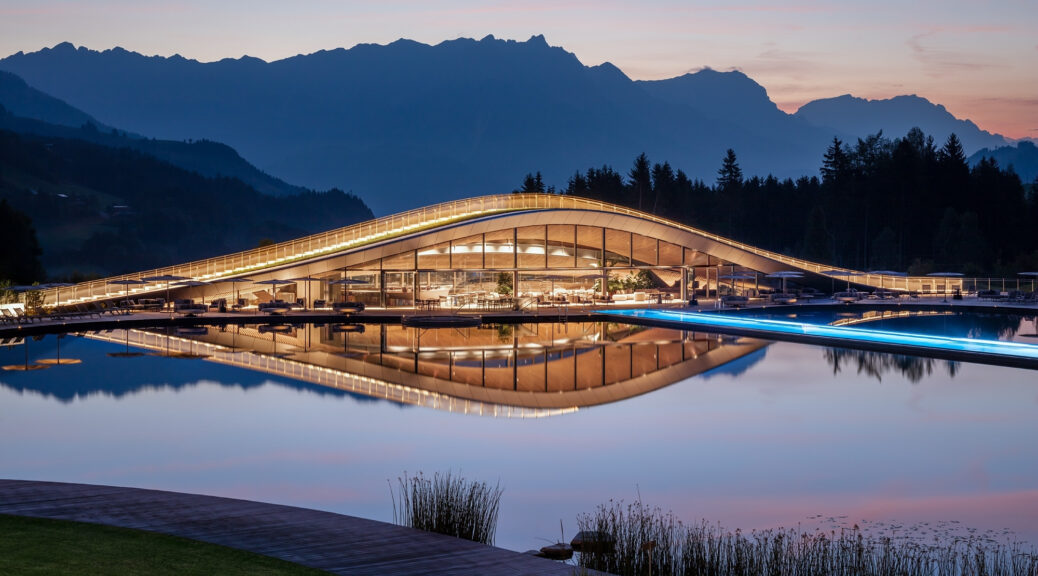
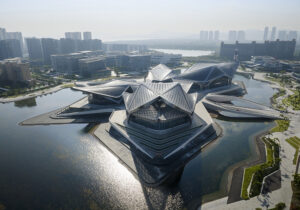
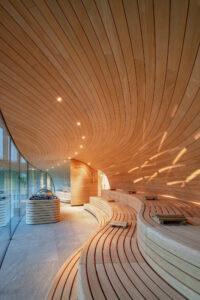
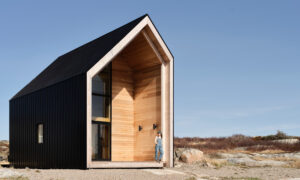
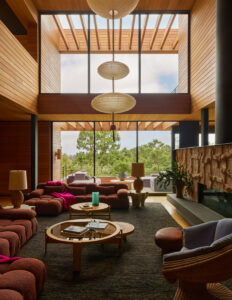
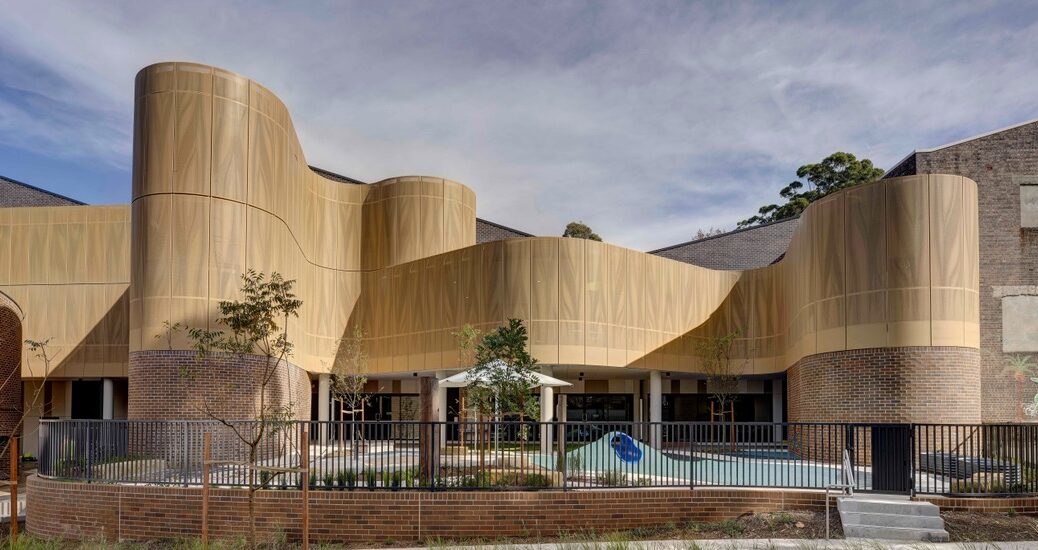
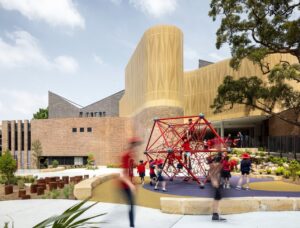
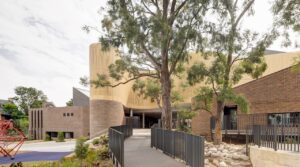
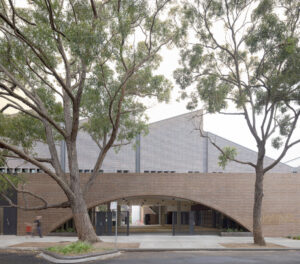 The architecture incorporates natural light, open spaces, and eco-friendly materials, fostering an atmosphere conducive to learning and collaboration. This award serves as a testament to the firm’s dedication to creating spaces that inspire both students and educators alike. Moreover, this year’s World Architecture Festival has set a new benchmark in showcasing visionary projects from around the globe.
The architecture incorporates natural light, open spaces, and eco-friendly materials, fostering an atmosphere conducive to learning and collaboration. This award serves as a testament to the firm’s dedication to creating spaces that inspire both students and educators alike. Moreover, this year’s World Architecture Festival has set a new benchmark in showcasing visionary projects from around the globe.