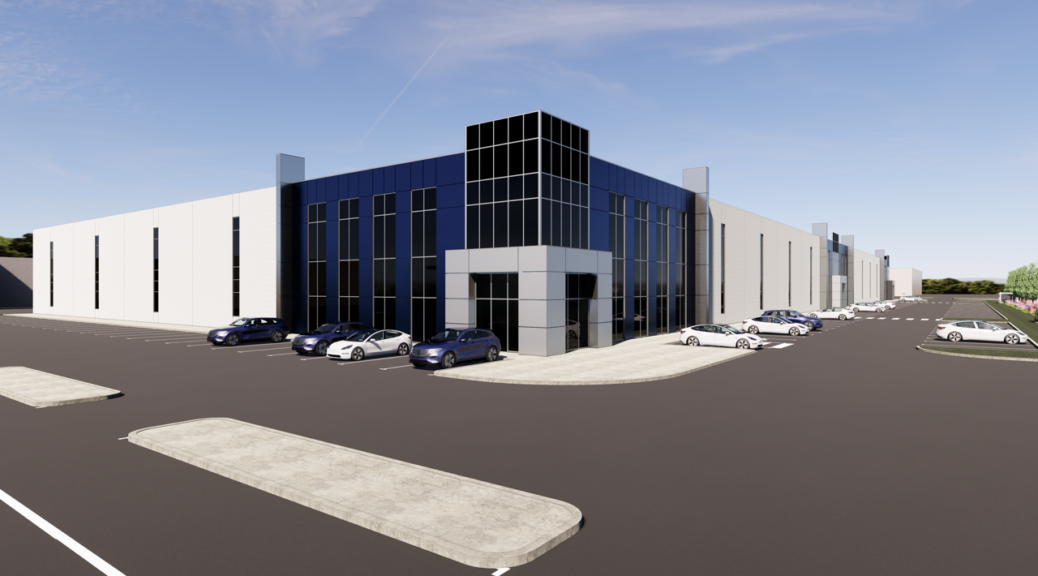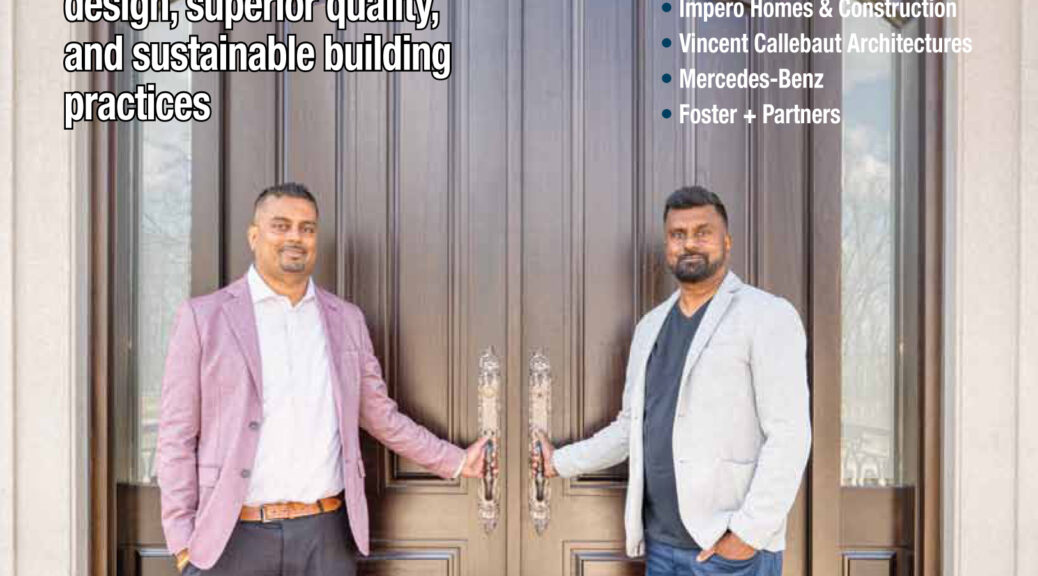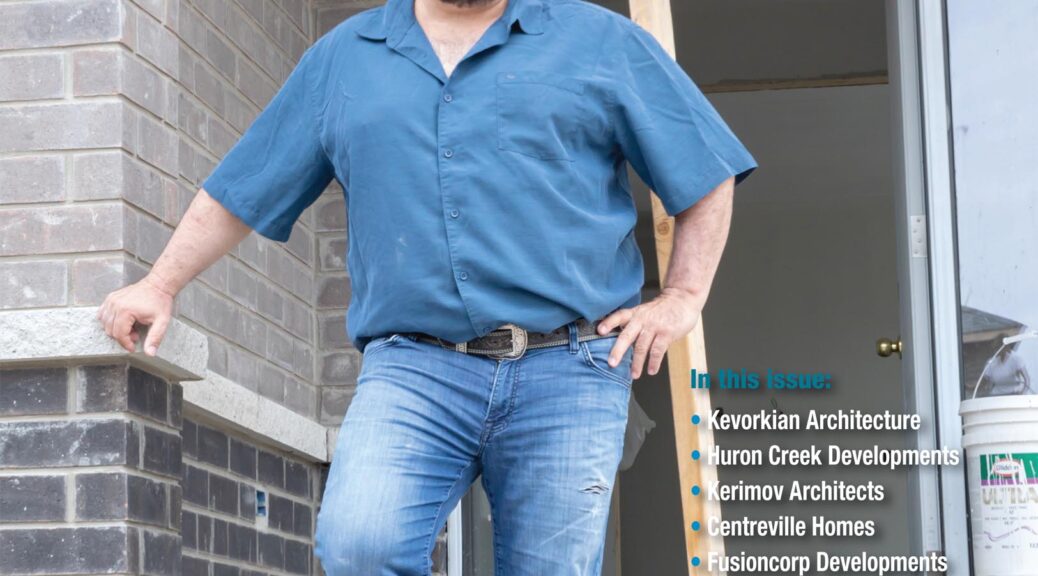All posts by Giulio
Sustainability with Style
RND Construction is transforming Ottawa’s landscape, one net-zero home at a time!
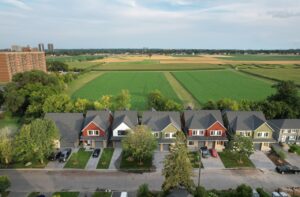
Since 2017, RND has led sustainable building practices, constructing homes that are both stunning and Net Zero certified. These homes generate as much energy as they consume. As Ottawa’s top Net Zero home builder, they have delivered 24 of the 54 certified homes in the city. With 34 years of expertise in custom building and renovations, the company excels at integrating renewable energy solutions to exceed modern environmental standards.
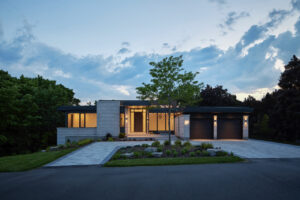 Their approach incorporates innovative technologies like solar panels, energy-efficient HVAC systems, and advanced insulation techniques. This significantly reduces carbon footprints while lowering utility costs for homeowners. Building a Net Zero home is a collaborative effort, and RND works closely with clients to tailor each project to individual needs, blending eco-friendly practices with personalized design. This has earned them an excellent reputation in the community, making them a trusted choice for those looking to invest in sustainable living.
Their approach incorporates innovative technologies like solar panels, energy-efficient HVAC systems, and advanced insulation techniques. This significantly reduces carbon footprints while lowering utility costs for homeowners. Building a Net Zero home is a collaborative effort, and RND works closely with clients to tailor each project to individual needs, blending eco-friendly practices with personalized design. This has earned them an excellent reputation in the community, making them a trusted choice for those looking to invest in sustainable living.
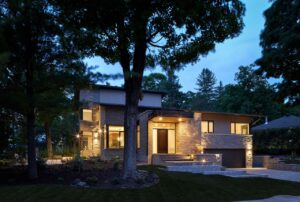
By choosing RND Construction, homeowners invest in more than just a home—they contribute to a sustainable future. Each Net Zero home combines exceptional quality, energy efficiency, and style, balancing aesthetics with sustainability so homeowners can support the environment without sacrificing comfort.
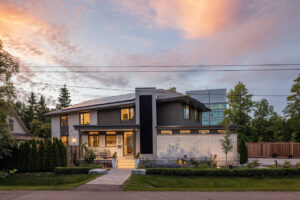
Beyond new constructions, RND offers renovations that align with sustainable practices. From retrofitting properties with energy-efficient systems to enhancing insulation, their tailored solutions help reduce environmental impact while meeting clients’ visions.
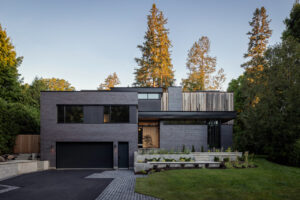
RND also actively educates clients about the benefits of Net Zero living. Through workshops and consultations, they highlight renewable energy options and sustainable choices, ensuring long-term savings and eco-conscious living. This commitment extends beyond project completion, with ongoing support and guidance to help clients transition to sustainable lifestyles.
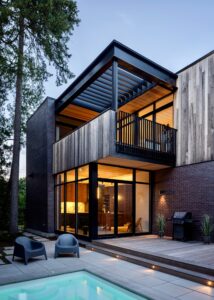
As climate issues become more urgent, making informed choices about where we live is critical. Partnering with leaders like RND is an essential step toward building a healthier planet for ourselves and future generations, ensuring our communities thrive sustainably. RND’s holistic approach not only transforms individual homes but also contributes to a larger movement toward energy-efficient living in Ottawa and beyond.
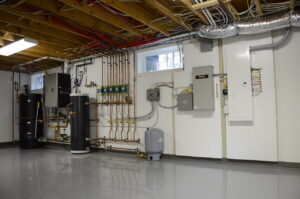 This year, RND earned the prestigious Best Custom or Renovated Net Zero Home award through CHBA’s National Awards for Housing Excellence. Their Rideau Gardens Home also won multiple GOHBA awards, including Best Custom Urban Home (2,800–3,800 sq. ft.), Best Custom Kitchen, and Best Powder Room, showcasing their dedication to innovative and sustainable design.
This year, RND earned the prestigious Best Custom or Renovated Net Zero Home award through CHBA’s National Awards for Housing Excellence. Their Rideau Gardens Home also won multiple GOHBA awards, including Best Custom Urban Home (2,800–3,800 sq. ft.), Best Custom Kitchen, and Best Powder Room, showcasing their dedication to innovative and sustainable design.
Their commitment to sustainable living and innovative design shines brighter than ever, having been recognized as a finalist in 2019, 2021, and 2022 for exceptional Net Zero projects. This commitment has not only garnered recognition but also positioned RND Construction as a leader in eco-friendly construction.
LIT Lighting Design Awards 2024 Winners Revealed, and Theater Lighting Icon Allen Lee Hughes Honored with Lifetime Achievement Award

This year’s awards celebrate the creative brilliance of designers who have pushed the boundaries of lighting design, transforming spaces and performances with their visionary work. In addition to recognizing these exceptional projects, the Lifetime Achievement Award will be presented to Allen Lee Hughes, a pioneering figure in lighting design whose five-decade career has influenced the worlds of theatre, opera, and dance. Hughes’ work has set a global standard for lighting design, and this recognition highlights his enduring impact on the industry.
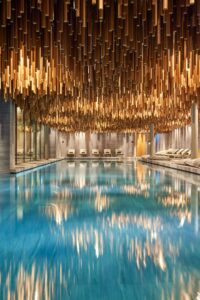
The LIT Lighting Design Awards announced the winners of their 8th edition, celebrating outstanding achievements in lighting design across diverse categories. With over 800 submissions from 58 countries, the awards showcased groundbreaking innovation, creativity, and sustainability. A jury of 35 esteemed professionals, including architects, interior designers, academics, and media representatives, evaluated the entries, recognizing exceptional contributions to the field.
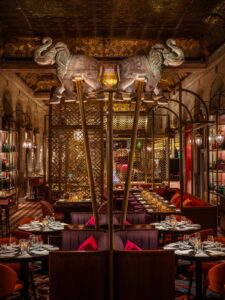
Studio ZNA, led by Zerlina Hughes, received the top honor in Architectural Lighting Design for Gabrielle Chanel. Fashion Manifesto at the Victoria and Albert Museum in London. The lighting design mirrored themes of time and texture, enhancing the exhibit’s narrative.

Takahiro Matsuo of LUCENT was awarded in Entertainment Lighting Design for The Creation, a dazzling installation featuring 20,000 suspended acrylic spheres illuminated to evoke the origins of the universe. In Lighting Product Design, Evgenii Vetlugin and Eduard Bochanov of Pipe Lighting GmbH were recognized for an innovative, eco-friendly LED system designed for film sets, combining portability with high efficiency.

With over 800 submissions this year and our 10th anniversary coming up, it’s exciting to see how lighting design continues to transform spaces and inspire change,” said Astrid Hébert, Director of the LIT Lighting Design Awards. “Honoring Allen Lee Hughes for his exceptional career is a celebration of his immense influence and the lasting impact he’s had on the industry.”
BLT Built Design Awards 2024 Celebrates the Winners Shaping Tomorrow’s Built Environment
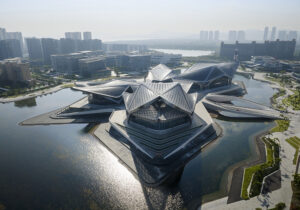
The BLT Built Design Awards has announced its 2024 winners, honoring the creativity and expertise of architects, designers, and construction innovators worldwide. This year’s program has seen over 800 entries from 57 countries, revealing the wide scope of visionary ideas redefining both urban and natural landscapes. From established professionals to emerging talent, the BLT Built Design Awards celebrates those truly shaping the future of architecture, interior and landscape design, and construction.
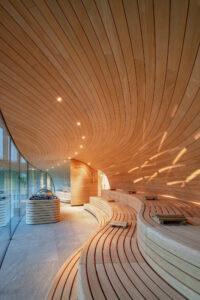
This year’s winners reflect a shared passion for visionary design across disciplines. The honor for Architectural Design of the Year goes to ATMOSPHERE by Krallerhof, Germany, a standout project by Hadi Teherani Architects, with Kebony (Decking) as the construction partner. WOSA Sintered Stone Showroom in Macau, created by The Volks Design Research & Consulting Ltd., claims Interior Design of the Year. System 02 by The Backcountry Hut Company from Canada takes Construction Product Design of the Year.
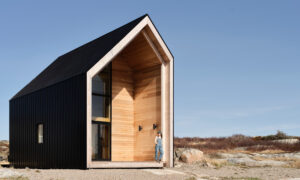
“We are incredibly inspired by the vision and commitment of this year’s winners. Each project tells a story of innovation and resilience, offering solutions to the complex challenges we face in our built environments,” said Astrid Hébert, Co-founder of the BLT Built Design Awards, praising the outstanding quality of entries and their impact on the built environment. “These winners are paving the way for future generations with bold, sustainable ideas that will resonate globally.”
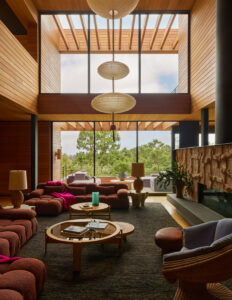
This year’s competition highlights the talents of renowned leaders in architecture and design, including figures like Marcio Kogan from Studio Mk27, Zaha Hadid Architects, Tadao Ando Architect & Associates, MAD Architects, KPMB Architects, Bjarke Ingels Group, dwp | design worldwide partnership, Dominique Coulon & Associés, Concéntrico, Casson Mann, Sanjay Puri Architects, and Stylt Trampoli AB, just to name a few. These influential voices inspire and guide the industry forward with an unyielding commitment to innovation and quality.
About the BLT Built Design Awards
The BLT Built Design Awards recognize the expertise of all professionals involved in the realization of outstanding projects globally—from architecture firms and interior design experts, to construction products and project management.
World Building of The Year revealed at World Architecture Festival 2024
|
|||||
|
Welcome to the future of construction!
Cambridge proudly leads Ontario as it expects to have the first certified Zero Carbon Building Design Version 3 industrial building in the province
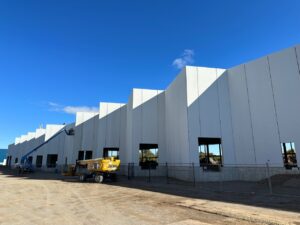
Imagine a future where sustainable building practices are the norm!
The Eagle Street Industrial Park is not just any development; it’s groundbreaking! Expecting certification by the Canadian Green Building Council before the end of 2024, it will be one of only eight Zero Carbon Building Design Version 3 industrial buildings in Canada. It boasts an astounding 30% reduction in embedded carbon. Using recycled materials like steel from old projects and concrete from demolished buildings, this extraordinary feat sets a new standard for sustainable industrial construction! But that’s not all! The building has been pre-engineered for solar panels, that would power the entire building and feed clean energy back into the grid. The buildings are equipped with smart technology that optimizes energy use and minimizes waste, creating a harmonious balance between productivity and environmental responsibility.
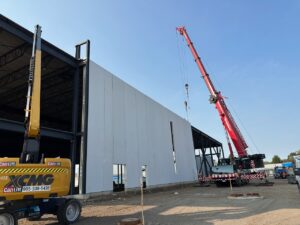
As you stroll through the park, you’ll notice an abundance of green spaces filled with native plants that not only beautify the area but also support local wildlife. It showcases how businesses can thrive while actively contributing to the fight against climate change. With its commitment to sustainability and community well-being, Eagle Street Industrial Park is not just a place of work; it’s a vision for a brighter, greener future!
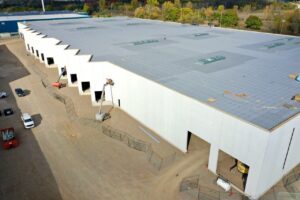
Imagine a building so remarkably energy-efficient that every corner is meticulously insulated, ensuring that the precious warmth generated within is retained, creating a sanctuary of comfort. This groundbreaking design is made possible by revolutionary innovations such as air source heat pumps (manufactured by Daikin), which have been effectively utilized in Scandinavian countries to harness and circulate heat with exceptional efficiency.
Coupled with eco-friendly insulation strategies that minimize energy loss such as engineered thermal breaks at all connecting points, these advancements allow you to become an integral part of an extraordinary evolution in architecture and environmental stewardship. 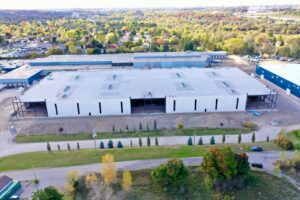
By embracing this vision, they have been able to reduce their electricity usage by 27% and reduce their greenhouse gas intensity by 82% on an annual basis. This community thrives on inspiring change at every level—be it individual households or entire neighborhoods—paving the way for a greener future. Imagine being part of history as we collectively redefine what it means to live harmoniously with our environment!
Experience the future of driving with the revolutionary Lotus Theory 1 concept car!

The Lotus Theory 1 Concept car transcends the definition of a mere vehicle; it stands as a breathtaking masterpiece of innovation, artfully merging cutting-edge technology with an exquisite design that captivates the senses. Its sleek silhouette, accentuated by graceful aerodynamic curves, not only serves an aesthetic purpose but also promises an exhilarating driving experience that is simply unparalleled.

Picture yourself behind the wheel, feeling the rush as this automotive marvel navigates every twist and turn of the road with finesse. What truly sets the Lotus Theory 1 apart is its remarkable powertrain, crafted from advanced lightweight materials that enhance performance without compromising strength or safety.

This thoughtful engineering ensures that you can experience every nuance of your journey—from sharp corners to smooth straights—while enjoying optimal responsiveness and agility. Furthermore, its state-of-the-art electric propulsion system infuses each ride with unmatched efficiency. Not only does this innovative technology deliver powerful acceleration and speed, but it also contributes to sustainability by leaving a minimal carbon footprint in its wake. In essence, the Lotus Theory 1 isn’t just a concept car; it’s a vision for the future of driving that harmonizes performance with environmental consciousness, making it an inspiring beacon in automotive design.

Imagine for a moment that you are seated behind the wheel of this breathtaking machine, a marvel of engineering that effortlessly turns heads at every corner. The moment you slip into the cabin, you are enveloped in an environment meticulously designed with your comfort and pleasure in mind.

Luxurious materials, from supple leather to exquisite wood accents, harmonize perfectly with intuitive controls that wrap around you like a warm embrace of sophistication and elegance. As you embark on your journey, the smart connectivity features seamlessly integrate technology into every aspect of your drive.

Your ride transforms from mere transportation into an extraordinary experience, enriched by cutting-edge innovations that intuitively understand your preferences and needs. Whether it’s accessing your favorite playlists or navigating to new destinations with ease, every detail has been crafted to enhance your enjoyment.

Feel a profound sense of pride as you join an exclusive community of Lotus enthusiasts and visionaries who share a passion for speed but also hold deep appreciation for sustainability and elegance. This isn’t just about owning a car; it’s about being part of a movement that champions both performance and responsible luxury, where every mile driven is not only exhilarating but also contributes positively to the world around us.







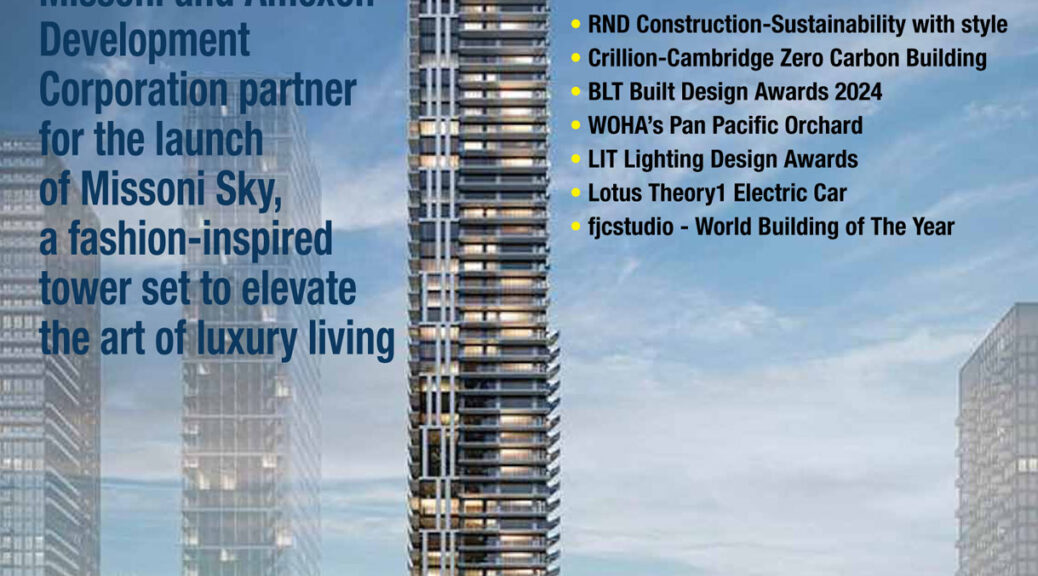
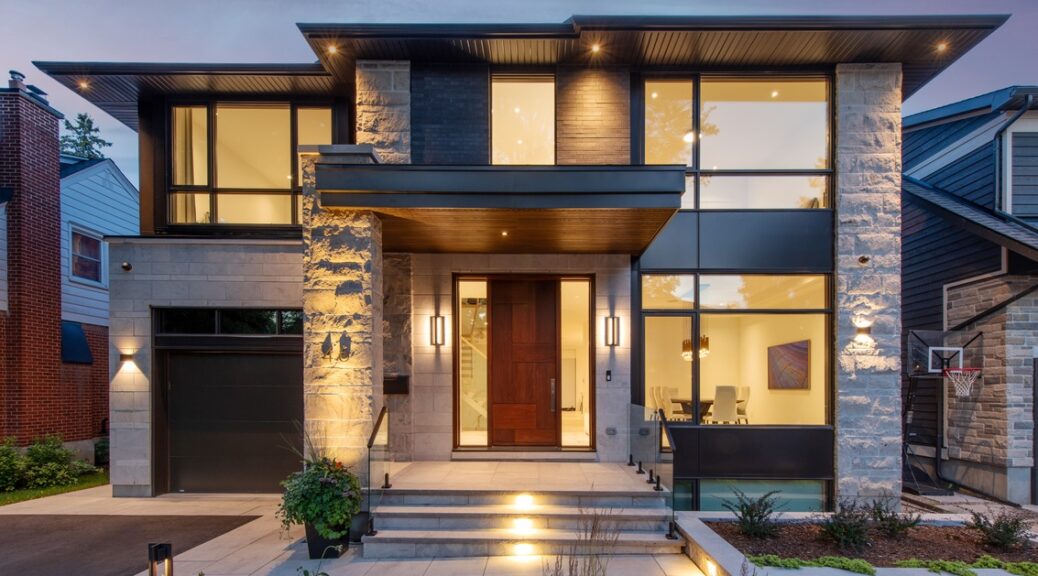

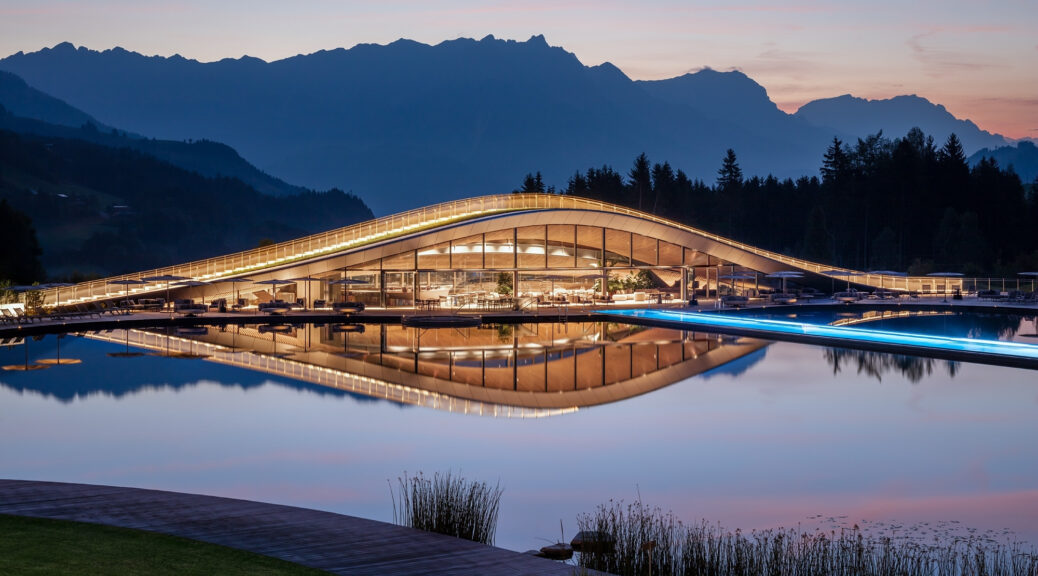
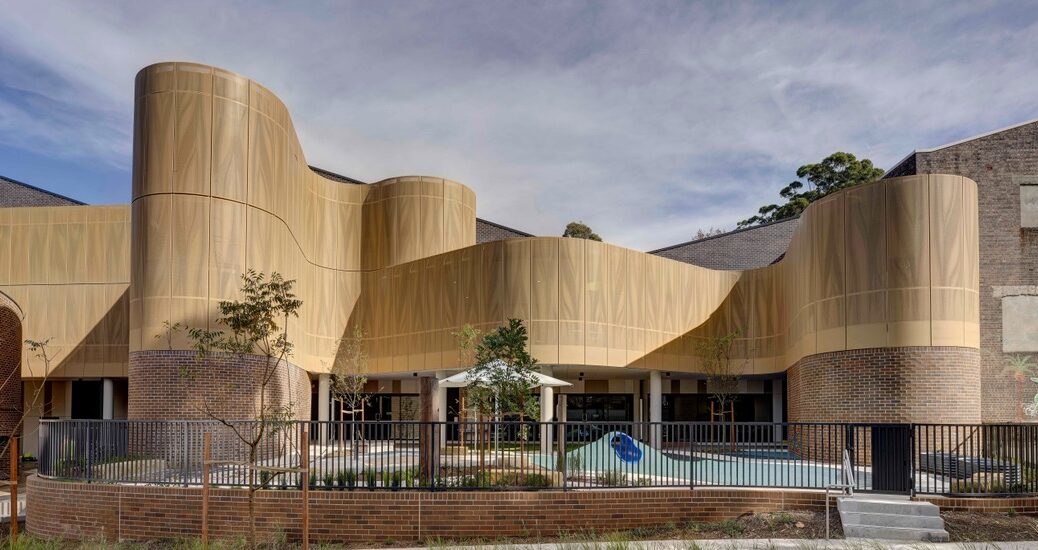
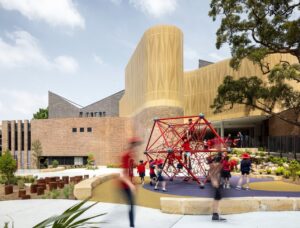
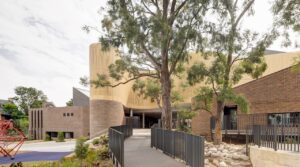
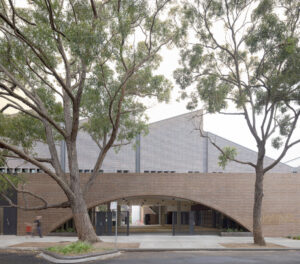 The architecture incorporates natural light, open spaces, and eco-friendly materials, fostering an atmosphere conducive to learning and collaboration. This award serves as a testament to the firm’s dedication to creating spaces that inspire both students and educators alike. Moreover, this year’s World Architecture Festival has set a new benchmark in showcasing visionary projects from around the globe.
The architecture incorporates natural light, open spaces, and eco-friendly materials, fostering an atmosphere conducive to learning and collaboration. This award serves as a testament to the firm’s dedication to creating spaces that inspire both students and educators alike. Moreover, this year’s World Architecture Festival has set a new benchmark in showcasing visionary projects from around the globe.