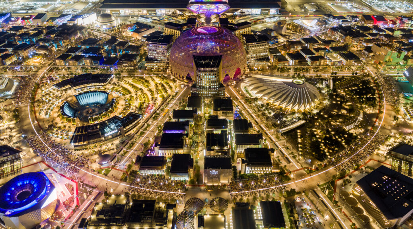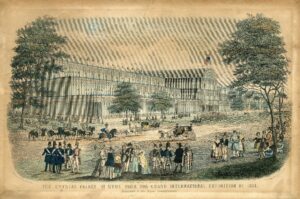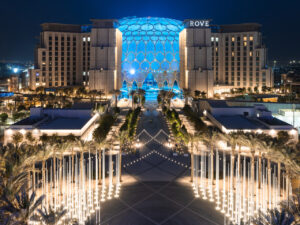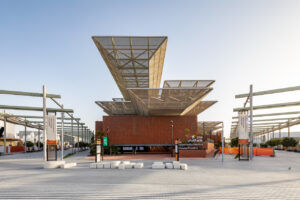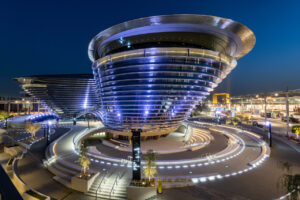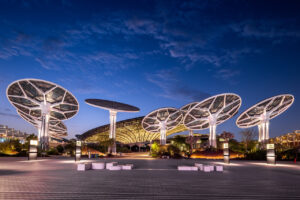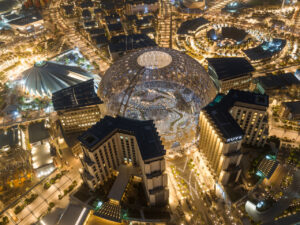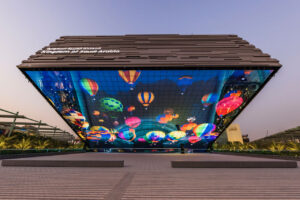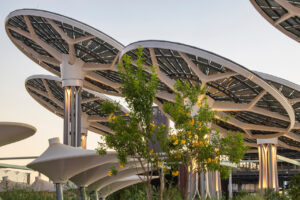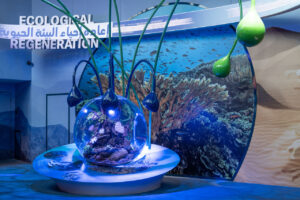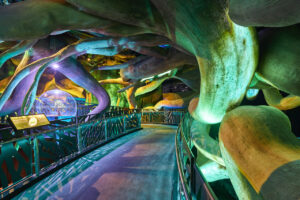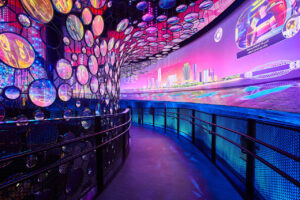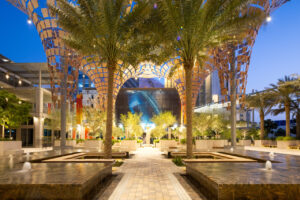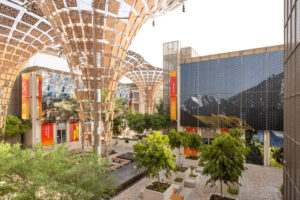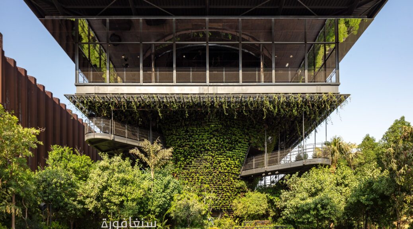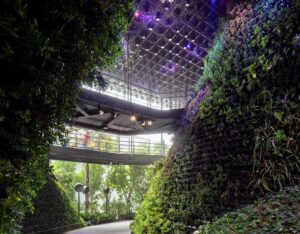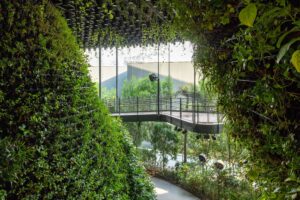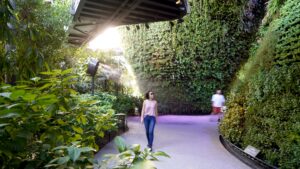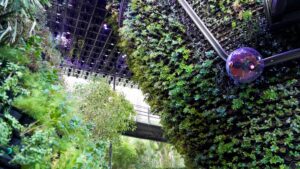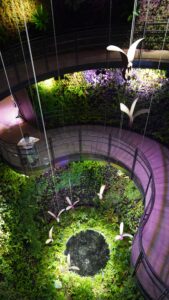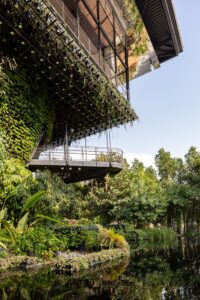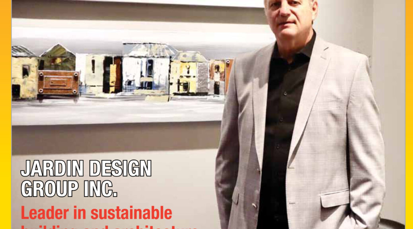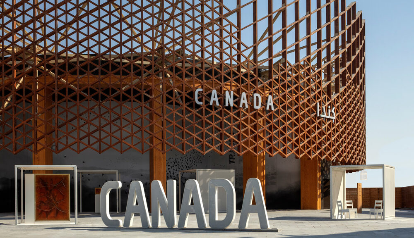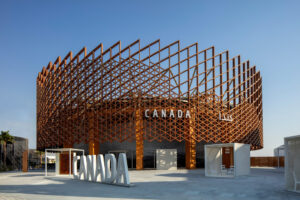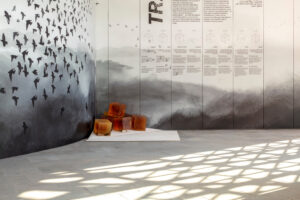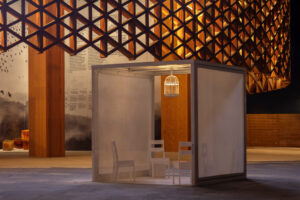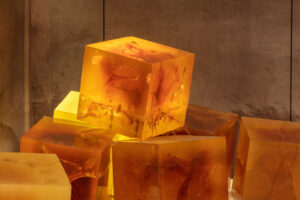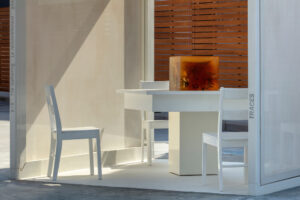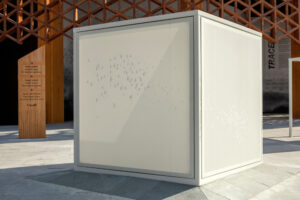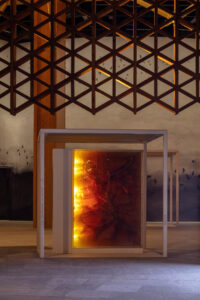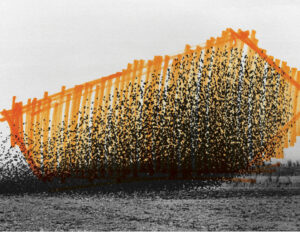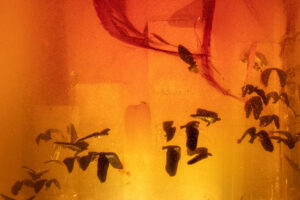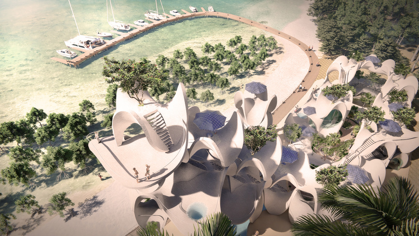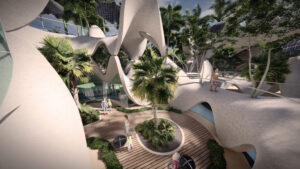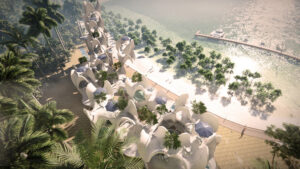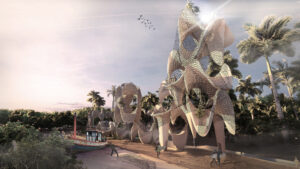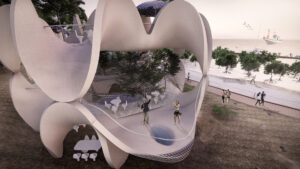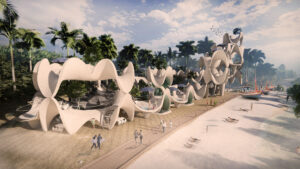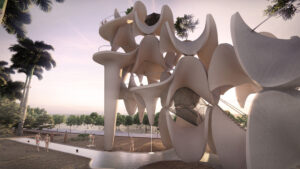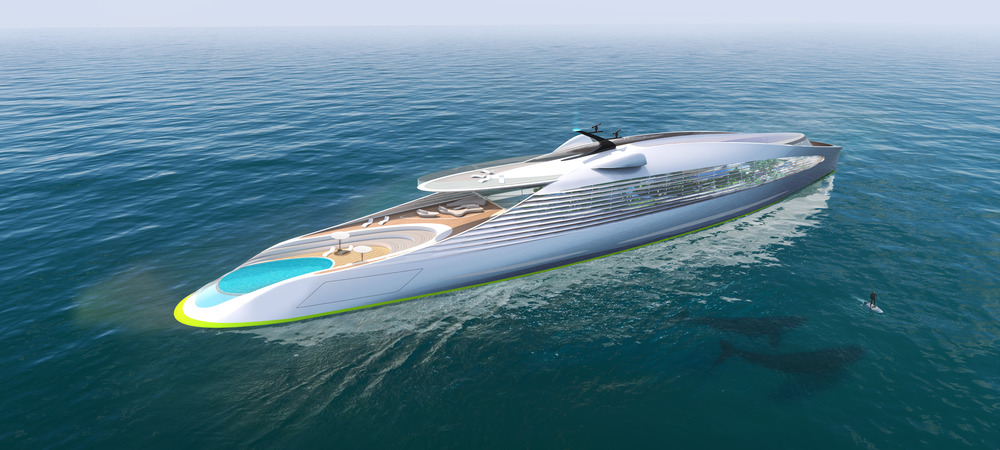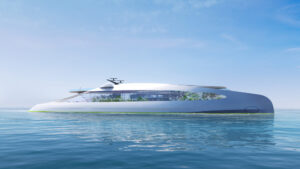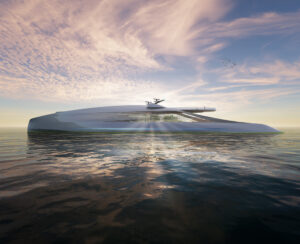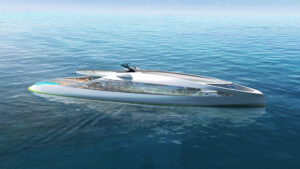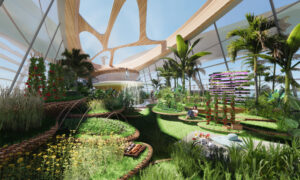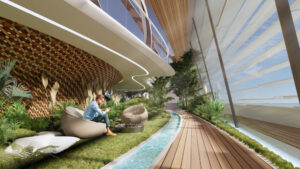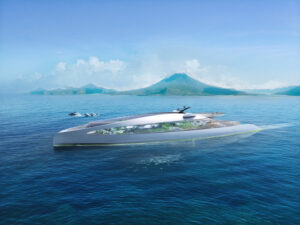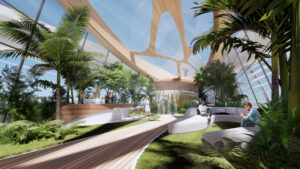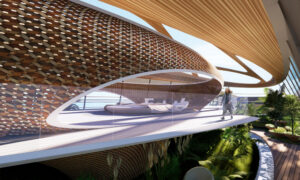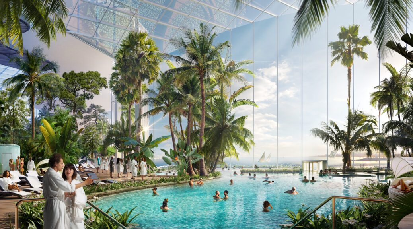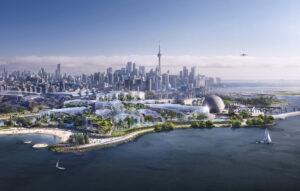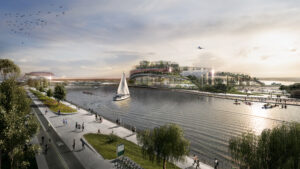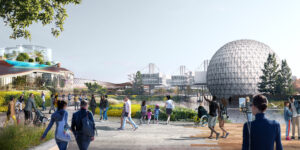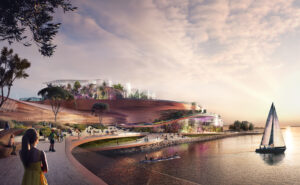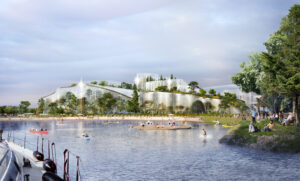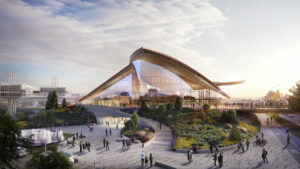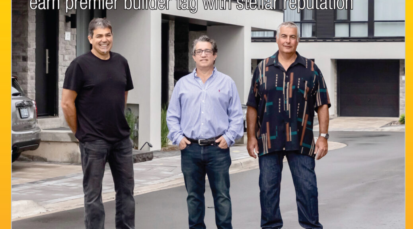The Award-Winning Putnam Family YWCA Hamilton is the new benchmark in a fully sustainable building.
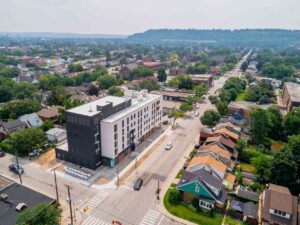
Its Passive House design attains the three pillars of sustainability – environmental, economic, and social – all in one beautiful Crown Point neighbourhood landmark.
“Passive house is the best solution,” said Medora Uppal, Director of Operations at the Hamilton YWCA, “Jonathan Kearns, the lead architect, made it so simple. There is no complicated advanced technology as in a net-zero house. There is no expensive documentation as in a LEED-designated building. Both of which are very expensive to build. It is simply a high-quality building that is meant to last.”
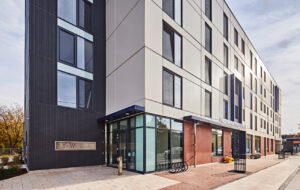
Its Passive House design attains the three pillars of sustainability – environmental, economic, and social – all in one beautiful Crown Point neighbourhood landmark.
“Passive house is the best solution,” said Medora Uppal, Director of Operations at the Hamilton YWCA, “Jonathan Kearns, the lead architect, made it so simple. There is no complicated advanced technology as in a net-zero house. There is no expensive documentation as in a LEED-designated building. Both of which are very expensive to build. It is simply a high-quality building that is meant to last.”
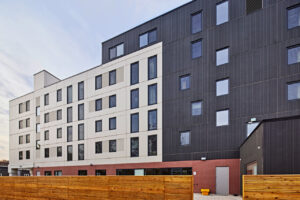
“We wanted to reimagine the site for women and women-led families,” said Christopherson, “But it had to be a beautiful building where people were proud to live. We wanted it to be more than housing, so we consulted widely. And we wanted people to feel welcome. We wanted survivors of family violence to feel secure when they walked in the doors. Now, for the first time, we have an environment built exclusively for women and gender diverse families.”
“Passive House design offers social sustainability,” said Deborah Byrne, COO of KMAI and Director of Passive House Design, “Proper housing removes the stigma, health issues and other poverty related issues associated with poor housing and allows the occupants to focus on more positive matters in their lives.”
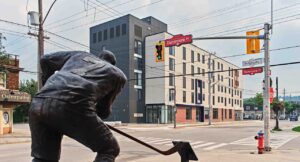
“Pride and dignity,” said Christopherson, “Kearns Mancini really understood how important the built environment is to people’s well-being. They listened. That’s what we liked about them. They listened.”
For the YWCA Hamilton, KMAI’s Passive House expertise was crucial.
“Sustainability was the clincher,” said Uppal, “When Jonathan spoke about the Passive House design and thinking ahead, the upfront costs seemed more manageable and ongoing costs were feasible.”
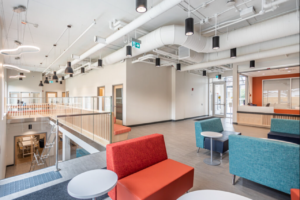
Economic sustainability is fundamental for a non-profit like the Y, which must pay its own operating costs. The Kearns Mancini Passive House design meets these criteria with flying colours. The Putnam Family Y cost only 2% more to build, compared to code construction, and it saves up to 90% in ongoing energy costs. With this formula, the slight additional capital costs will be paid back in two years. This is truly ‘affordable’ housing.
“There’s clearly an environmental benefit,” Medora Uppal, “but it also makes good business sense. It is the least expensive sustainable solution. When it comes to Green Energy solutions, Passive House in the only way to go.”
“To meet the International Passive House Standard, the walls and roofs were R37.5 effective and R49 effective respectively and are thermal bridge free.” said Byrne, “By comparison, code buildings have significantly lower R values and permit some thermal bridging. Thermal bridging is the reason we have cold spots, condensation and/or mould in buildings. Passive House insulations are approx. 50% better than conventional.”
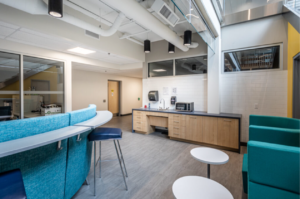
The result? The space heating demand is equivalent to heating your home with the light of one candle.This is also healthy housing; the building provides constant fresh air. It is comfortable housing with wellness built in; there is little or no active heating or cooling. With constant low-flow ventilation and with constant air and surface temperature, there are no drafts or cold spots.
The massiveness of the walls (and no leakage) attenuates sounds – making the building very quiet and providing a calm feeling throughout.
“You feel it immediately when you walk into the Putnam Y,” said Uppal, “The air. It feels clean and refreshing. And it is silent, so quiet even on busy Ottawa Street.” The Putnam Y is an oasis of calm that’s well suited to help heal those who seek refuge there.
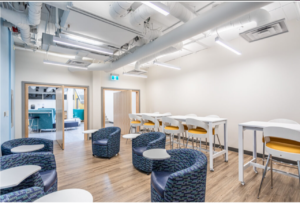
It is also disease-resilient housing. The airtight envelope controls the air coming in and out of the building, all of it. The ventilation systems are equipped with hospital grade filters which remove 99% of known pathogens and toxins. Passive House optimises the relative humidity in the building as it offers optimal conditions for the human body to fight off any potential airborne disease.As Deborah Byrne said, “The Putnam Family YWCA opens the door to super-efficient, resilient, future-proofed buildings, making Passive House accessible for everyone.”
It is a superb capital investment strategy. Kearns Mancini believes that the Putnam Family Y will still be outperforming conventional buildings in 40 years’ time, based on the experience of the past 30 years of the Passive House Standard.
“In most buildings, you design the shell, then you add the machinery. In Passive House, the building is the machine. It’s a puzzle, like using Lego to make a Rubik’s cube,” said Byrne.
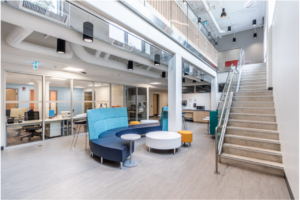
“When we’ve had women tour the building,’ said Christopherson, “it is an overwhelming experience seeing precarious women feeling so amazed at the prospect that this would be their home. The freedom, comfort and sense of belonging.” That’s sustainability in its fullest sense.
Kearns Mancini is committed to sustaining people on this planet, doing more with less and using Passive House to accomplish that.
www.kmai.com







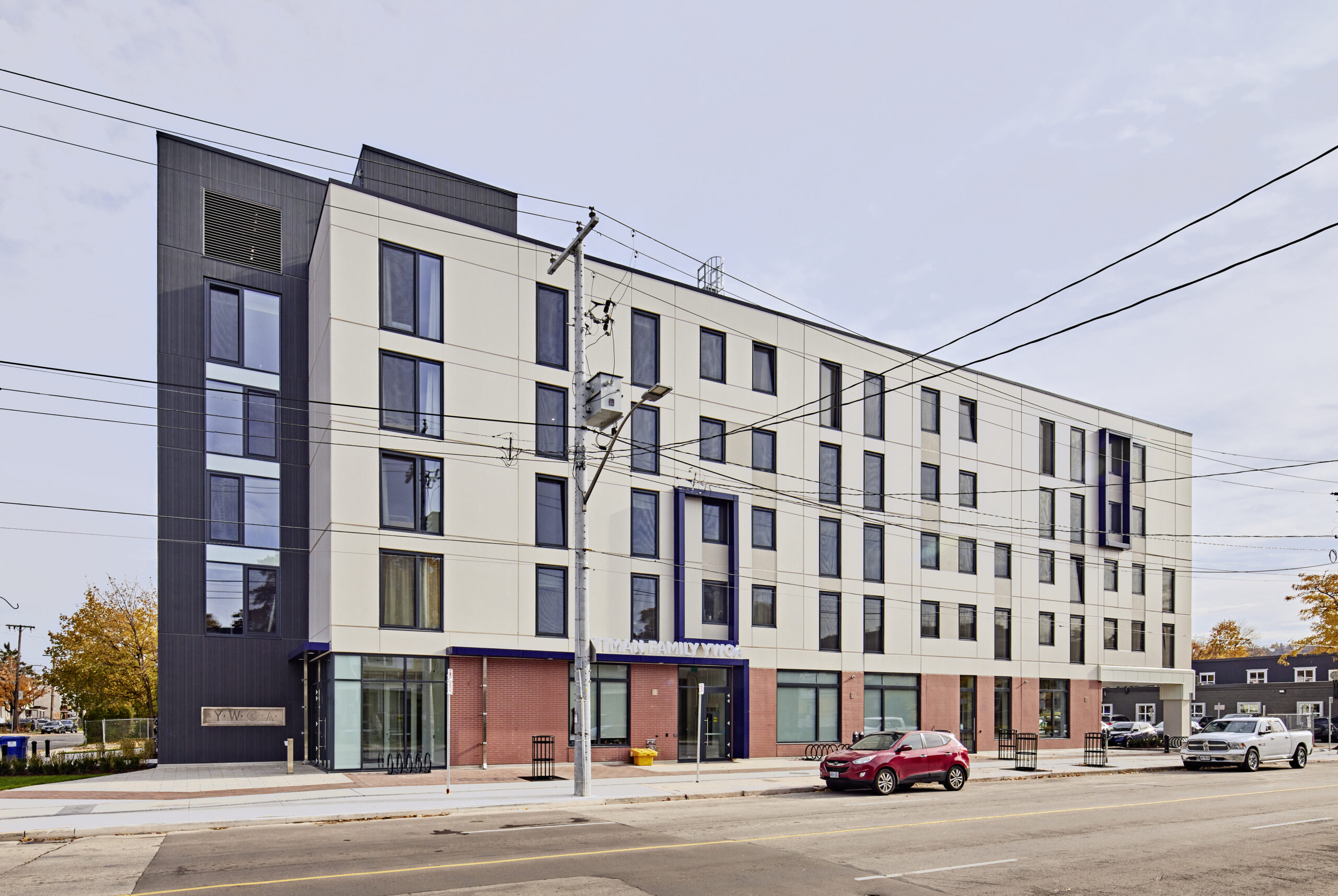
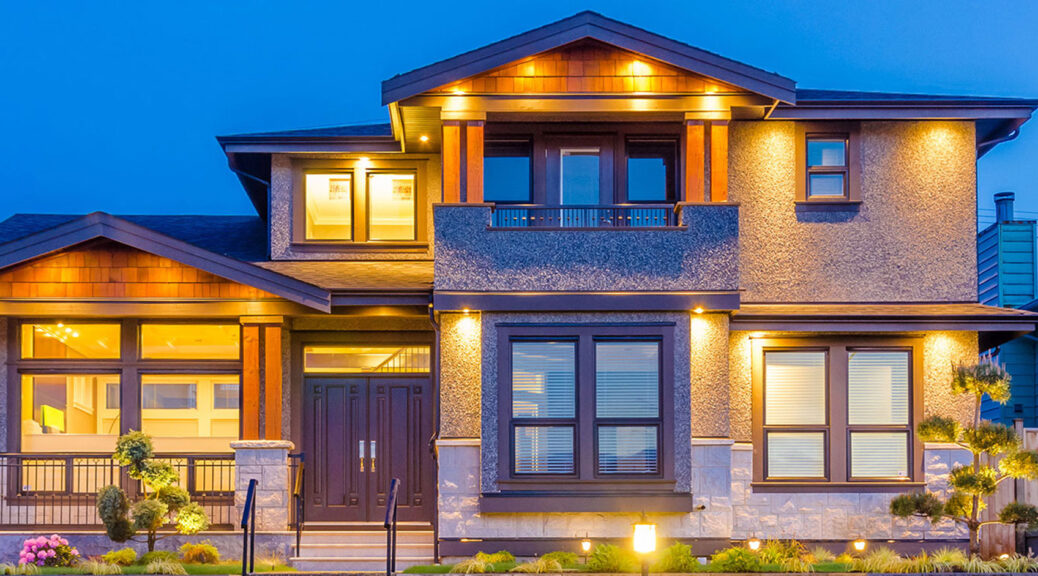
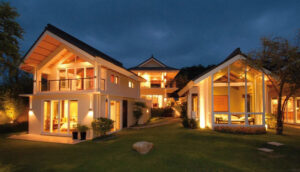
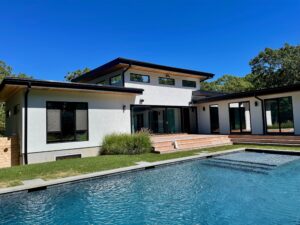
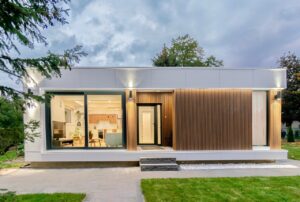
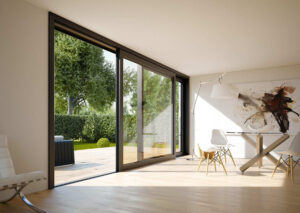
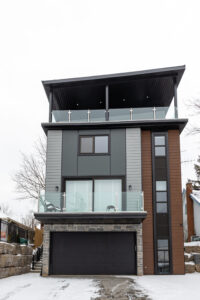
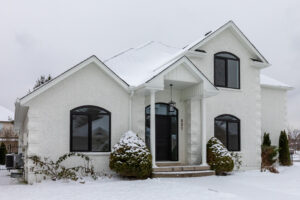
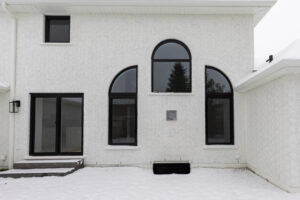
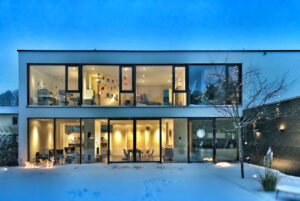
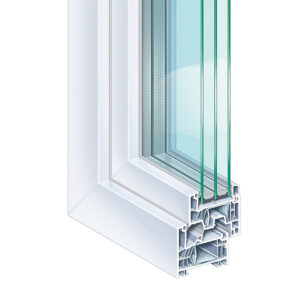 Sustainability is not something Budure takes lightly – not only in ecological terms, but also in terms of social and economic standards. 3 Euro Windows’ products are designed to protect the oceans and the environment, setting a benchmark for intelligent material cycles.“We pride ourselves on the quality of our products and refuse to settle for anything but the best,” he says. “Our primary goal is source products that you will love, at a fair and affordable price point.
Sustainability is not something Budure takes lightly – not only in ecological terms, but also in terms of social and economic standards. 3 Euro Windows’ products are designed to protect the oceans and the environment, setting a benchmark for intelligent material cycles.“We pride ourselves on the quality of our products and refuse to settle for anything but the best,” he says. “Our primary goal is source products that you will love, at a fair and affordable price point.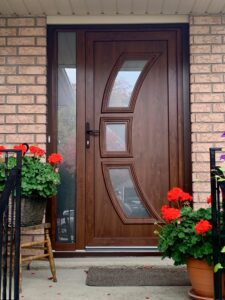 “We’re deeply invested in people and technology in order to deliver a quality of windows and doors that will exceed expectations. Designed with longevity in mind, our windows will remain impenetrable to cold, noise, and humidity and will be as easy to maintain as the day they were purchased.”
“We’re deeply invested in people and technology in order to deliver a quality of windows and doors that will exceed expectations. Designed with longevity in mind, our windows will remain impenetrable to cold, noise, and humidity and will be as easy to maintain as the day they were purchased.”