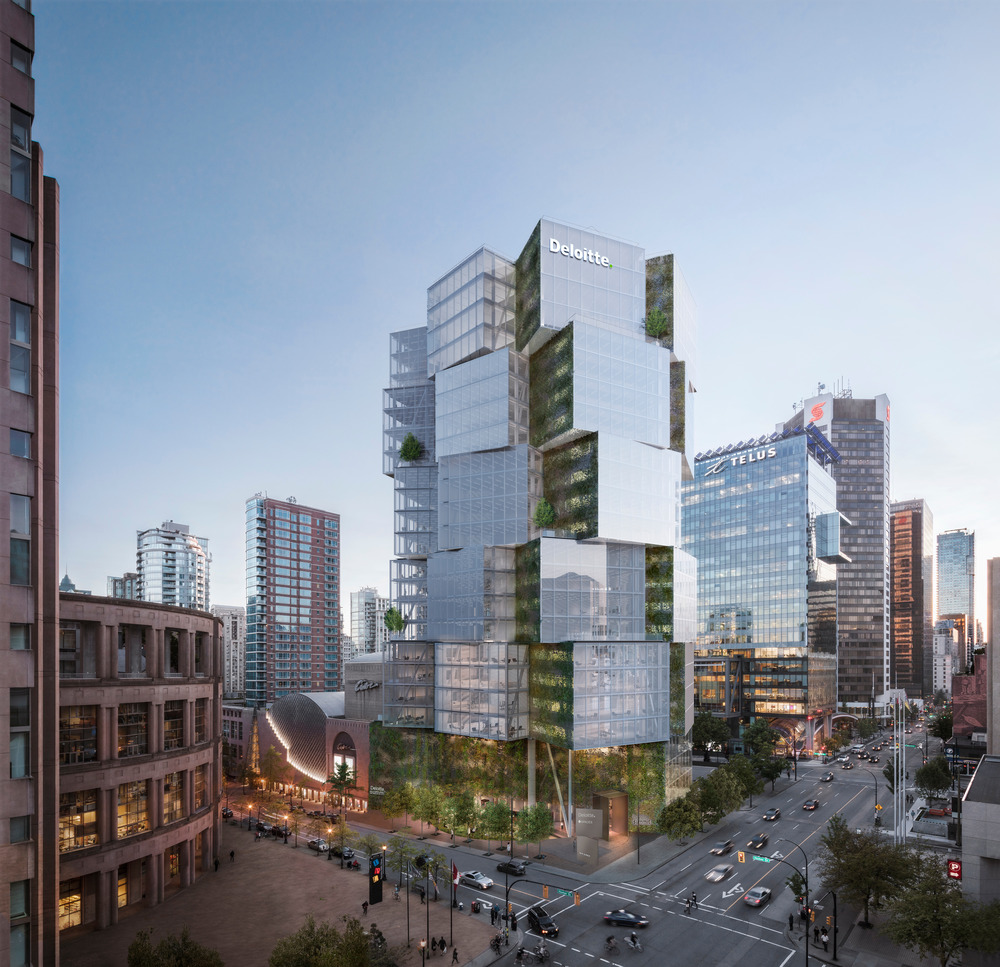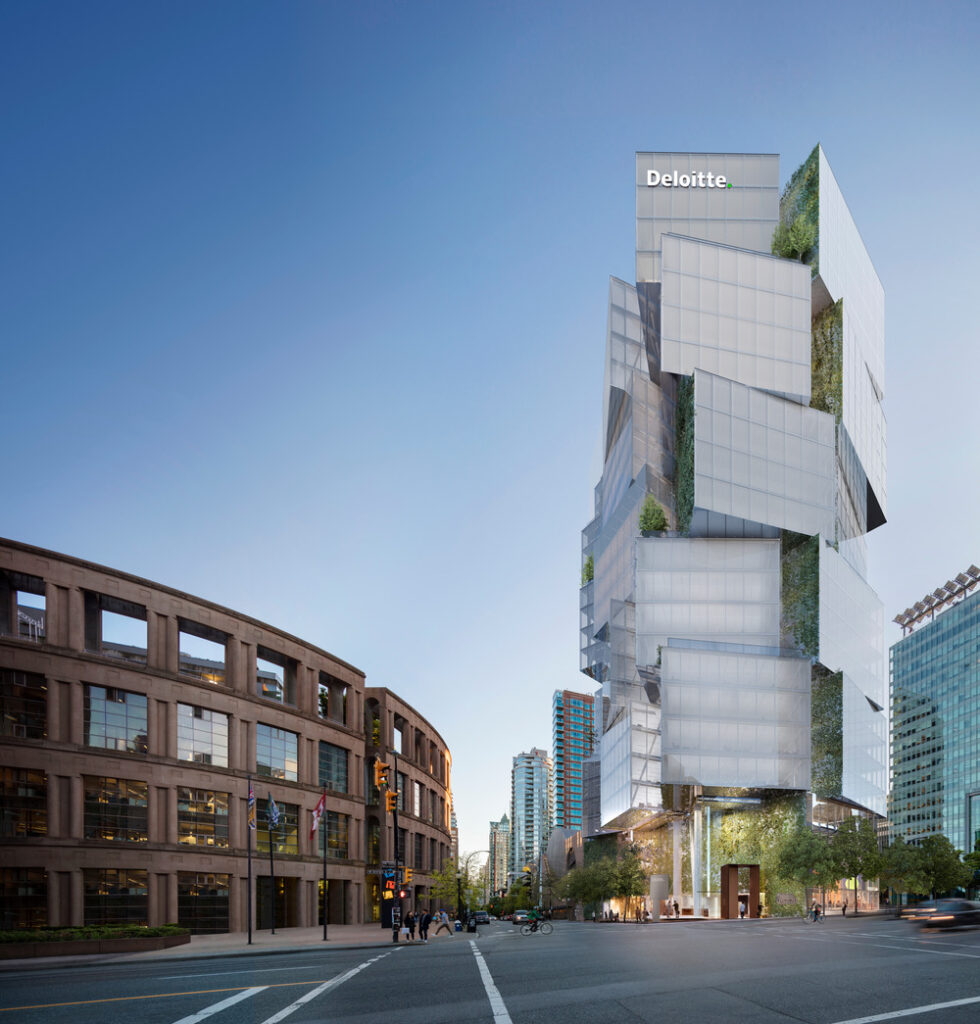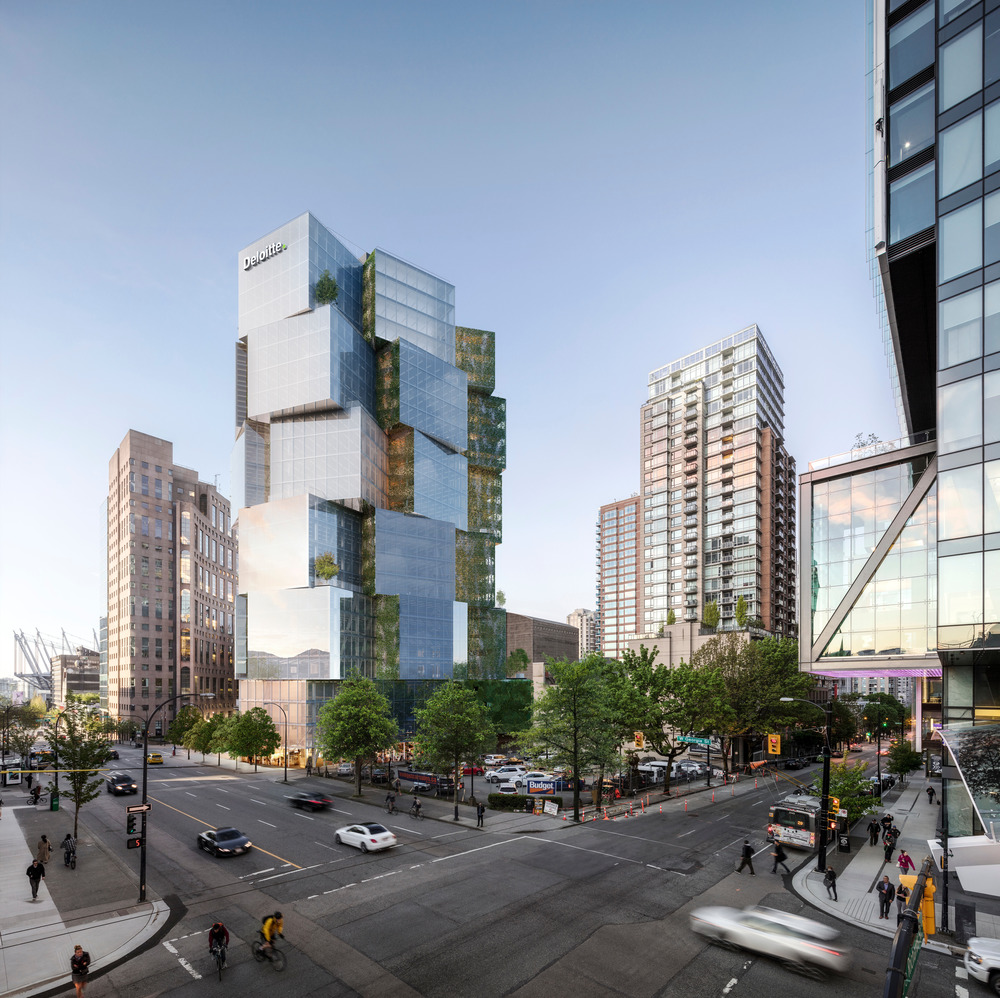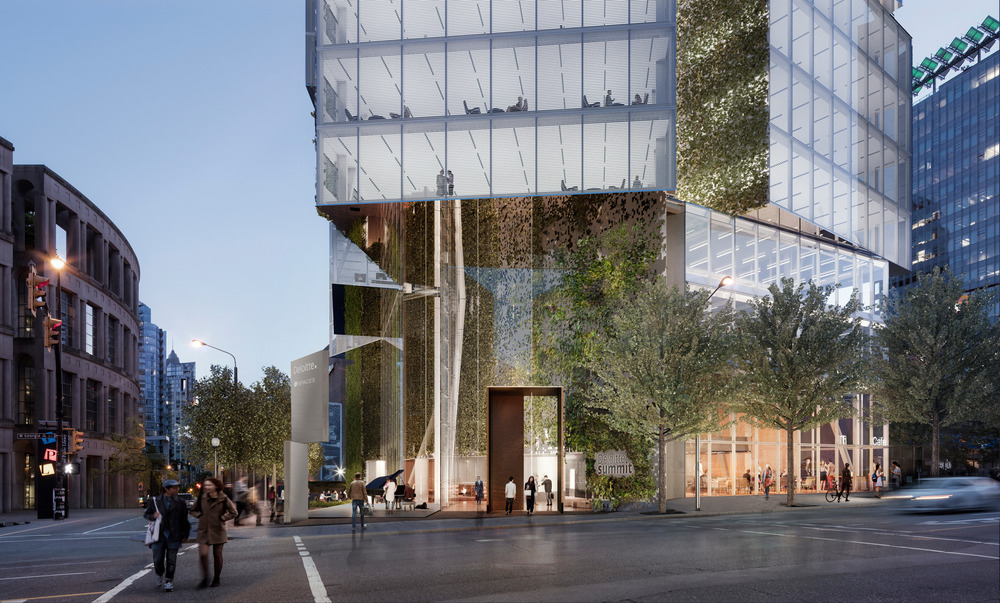
Altex, a family-owned company from Terrebonne, Canada’s leader in window covering and a valued Québec partner for architects and designers, unveils the fruits of an exceptional collaboration with Westport Manufacturing for the Deloitte Summit Tower, one of the four largest audit and consulting firms in the world. Altex’s 2,000 custom-designed shades represent its largest motorized window covering project of this kind in North America.

A major architectural achievement
The Deloitte Summit Tower, a building designed by the architectural firm Merrick Architecture, features glass floors with city skyline views, rooftop terraces sheltered by the tiers above, and vertical gardens framing breathtaking mountain views. Altex’s motorized shades allow absolute control over the building’s many glass spaces, designed to both reflect nature and honor its environment. The motors that will equip the Altex shades come from the French giant Somfy, the world’s largest motor manufacturer in this field, ensuring unparalleled control over the light in each of the spaces.

About the Deloitte Summit Project
Deloitte Summit is a 24-storey office tower made up of several clusters of four-storey steel-framed cubes arranged around a central concrete core. The office will feature glass floors overlooking the city, roof terraces under overhanging volumes, vertical gardens framing views of the mountains, and the largest rooftop amenity in Vancouver.

The character of the workspace at Deloitte Summit is designed to be open, fluid, flexible, but also diverse. This new, creative work environment elicits collaboration, creativity, and spontaneity. The boxes create natural compartments within a continuous floor plate, allowing offices to be variously partitioned while also staying close to the façade. The floors and ceilings of the cantilevering portions are glazed to visually link the garden, the offices, and the street below. The resulting diversity of spaces is complemented by the diversity of views, whose orientation is not only horizontal but also vertical. The project is scheduled for completion in 2021.