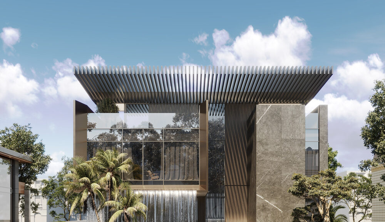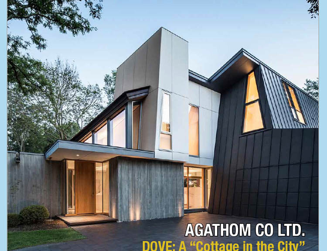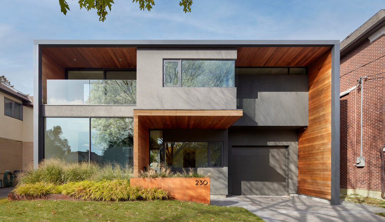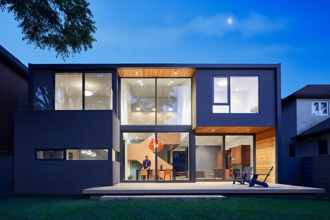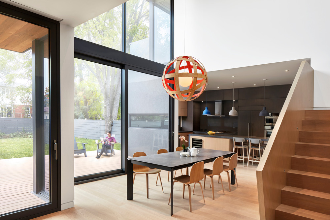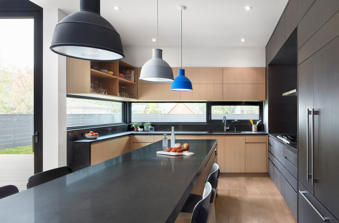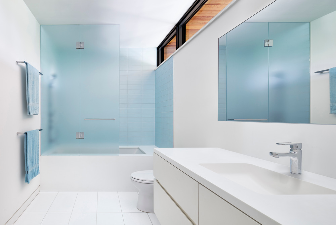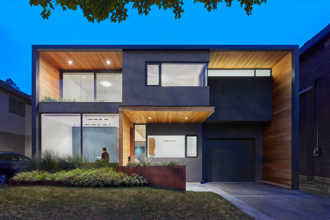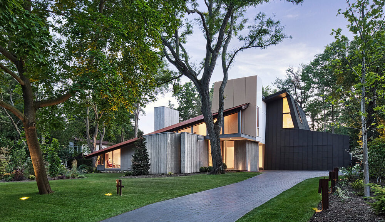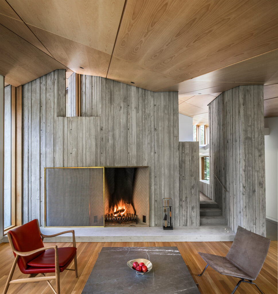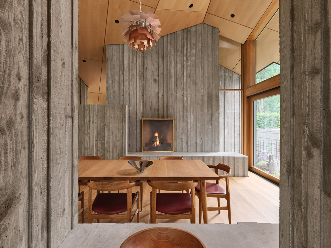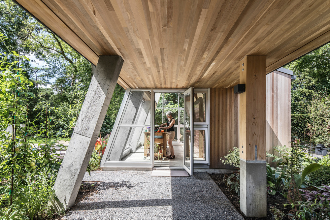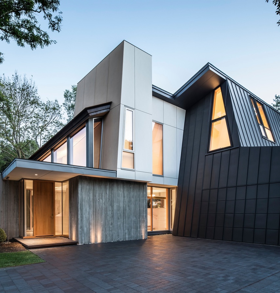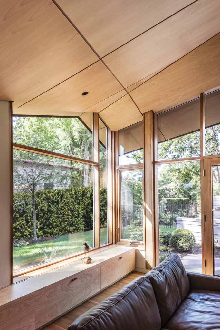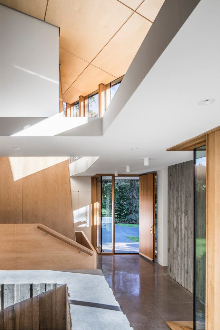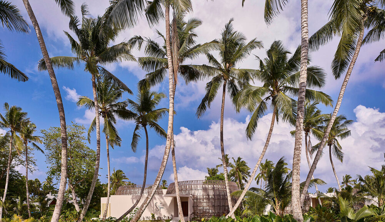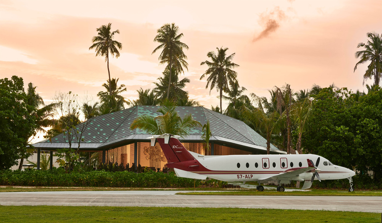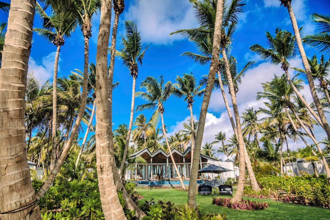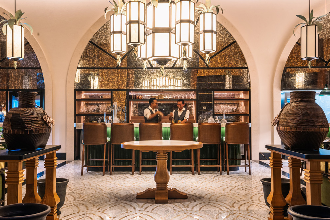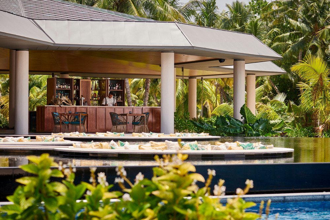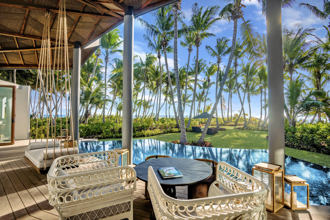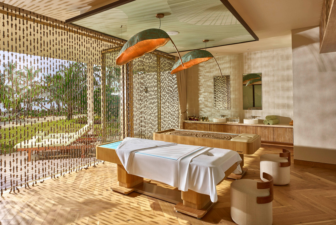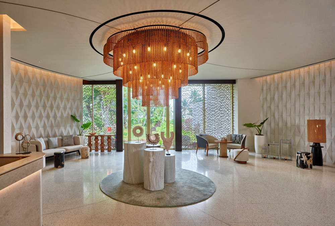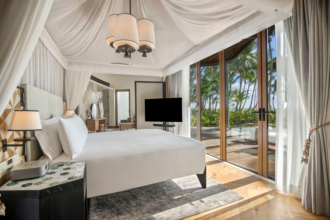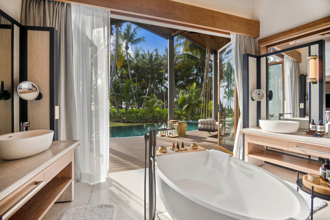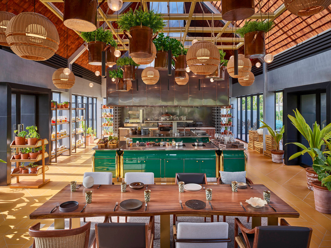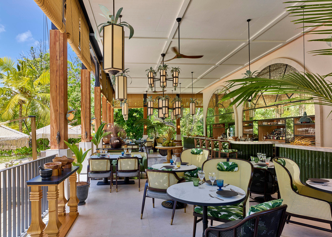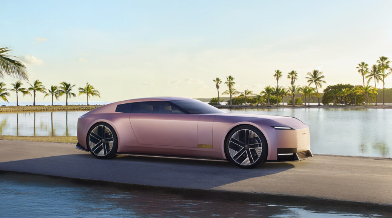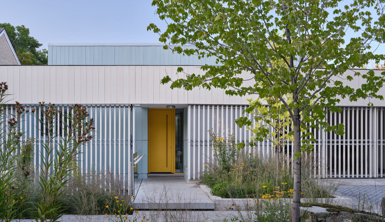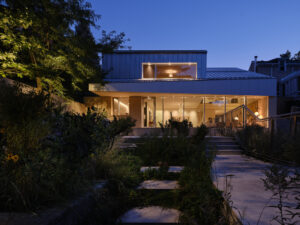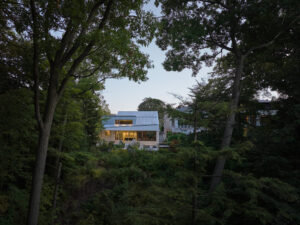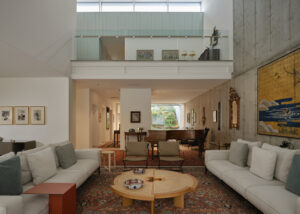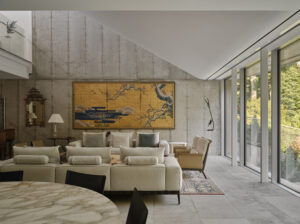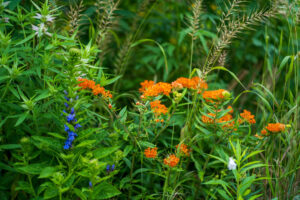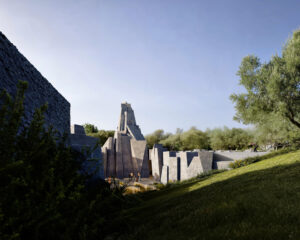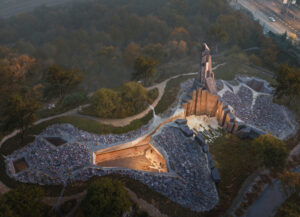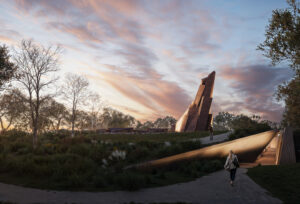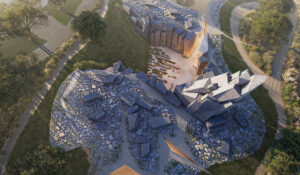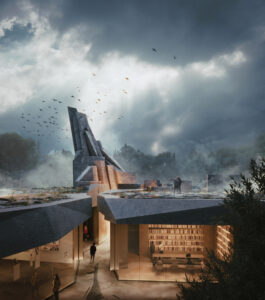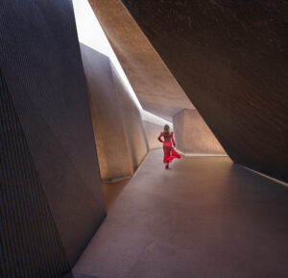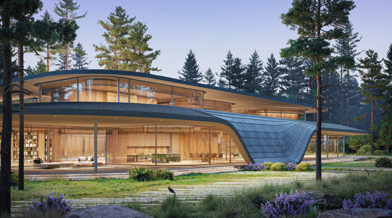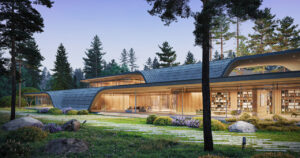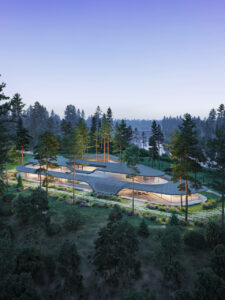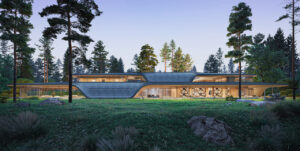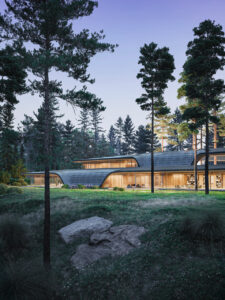A new benchmark in contemporary luxury living, blending sustainability and timeless design
MEMAR Architecture, a leading Dubai-based design firm with nearly 30 international awards, introduces its latest residential achievement: an exclusive villa in Dubai Hills. Recognized with three international accolades in the Architecture – Single Residence category, the project stands as a refined expression of modern luxury, crafted with precision and purpose.
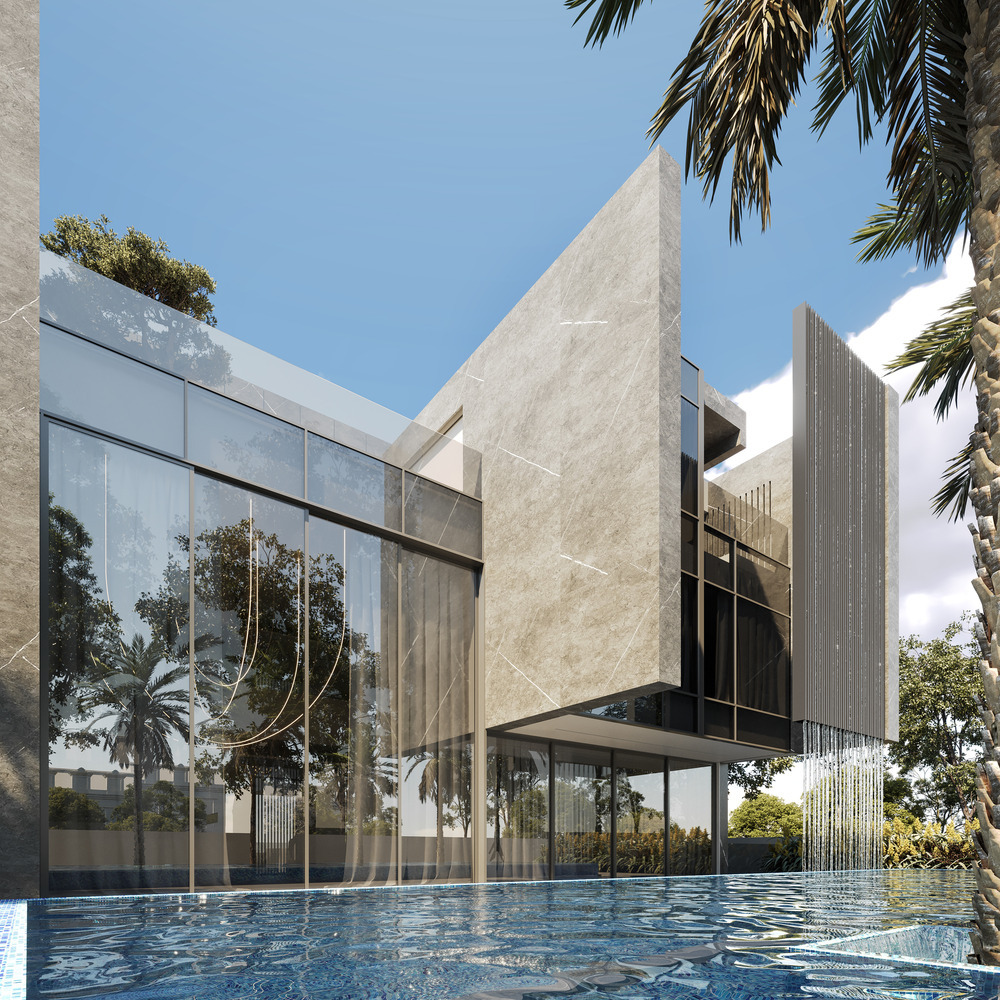
A sanctuary of elegance and function
Set in the prestigious Dubai Hills, the villa strikes a careful balance between privacy and openness. Designed to flow seamlessly between indoor and outdoor spaces, the residence features expansive living and dining areas, a thoughtfully designed home office, a master suite accompanied by guest and family bedrooms, and multiple entertainment spaces, including a children’s pool, a gaming area, and an infinity pool overlooking lush landscaped gardens.
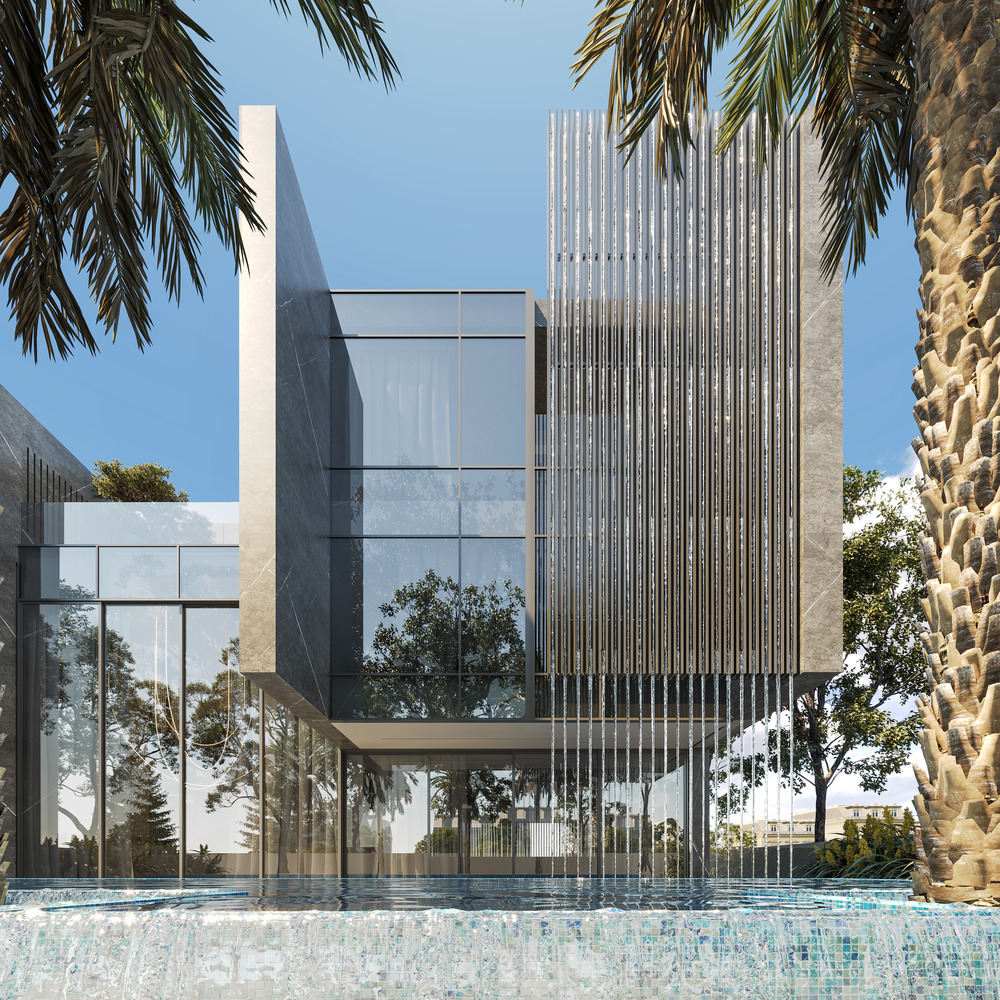
Architecture rooted in context and vision
While undeniably contemporary, the design respects and complements the architectural language of Dubai Hills. MEMAR Architecture’s adherence to local zoning and environmental standards reflects a commitment to sustainability, safety, and community integration, creating a residence that is both visually distinct and environmentally responsible.
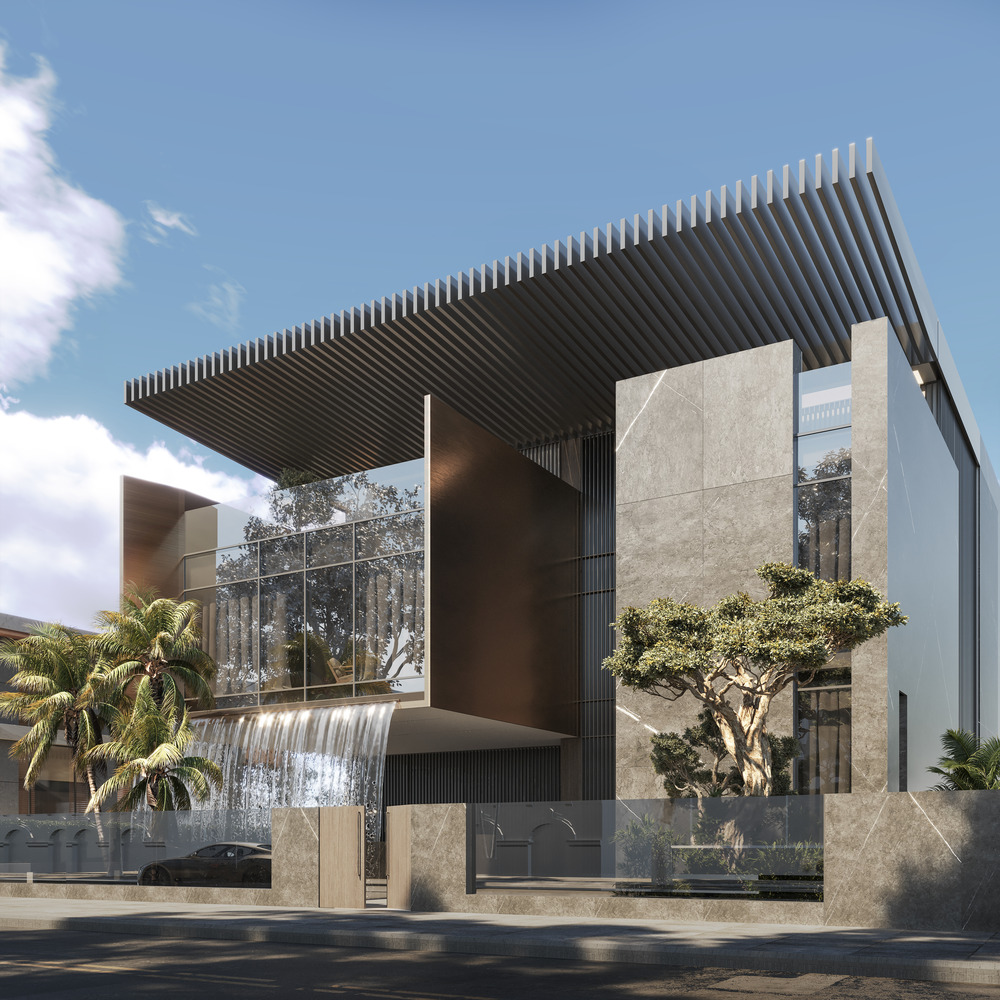
Material honesty and craftsmanship at the core
Every detail of the villa highlights MEMAR’s dedication to material integrity and lasting quality. The exterior is defined by Armani Dark Gray and Light Gray stone façades, offset by warm wooden finishes and understated brass accents that carry throughout the interiors. Expansive glass walls dissolve boundaries between interior spaces and the surrounding landscape, bathing the home in natural light.
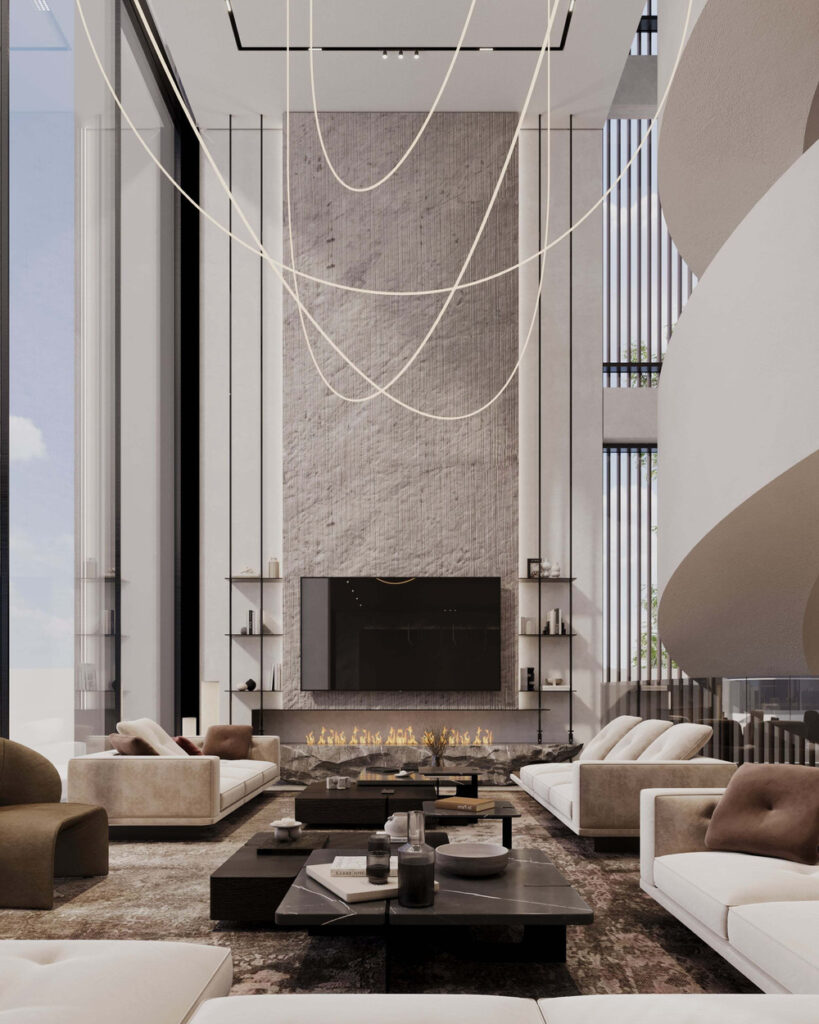
Designed with the future in mind
Sustainability is embedded in the project through a range of innovative features:
– High-performance insulation and Low-E glass for improved climate control
– Energy-efficient LED lighting
– Water-saving fixtures throughout
– A louver canopy providing dynamic shading and ventilation
– Pre-installed options for solar energy integration
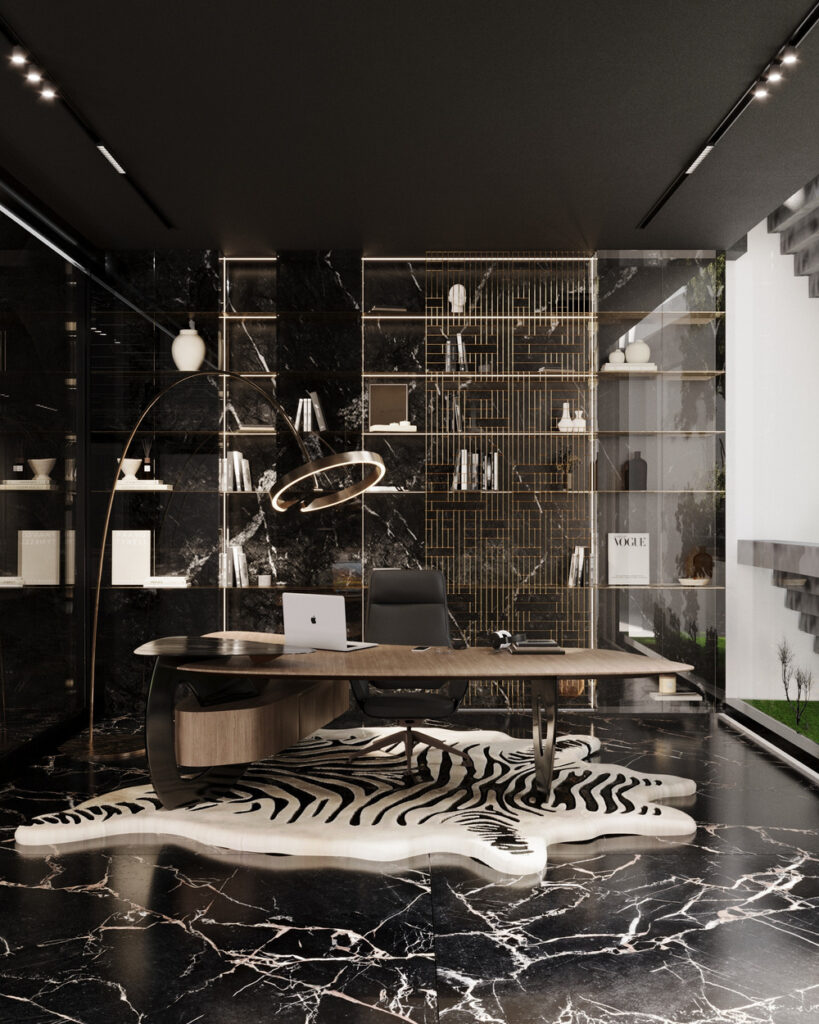
Safety, technology, and peace of mind
Security systems are seamlessly integrated, offering residents the highest level of protection without compromising the villa’s aesthetic appeal. Features include 24/7 high-definition surveillance, biometric access control, automated perimeter gates with intrusion detection, and fire-resistant construction materials supported by an advanced suppression system.
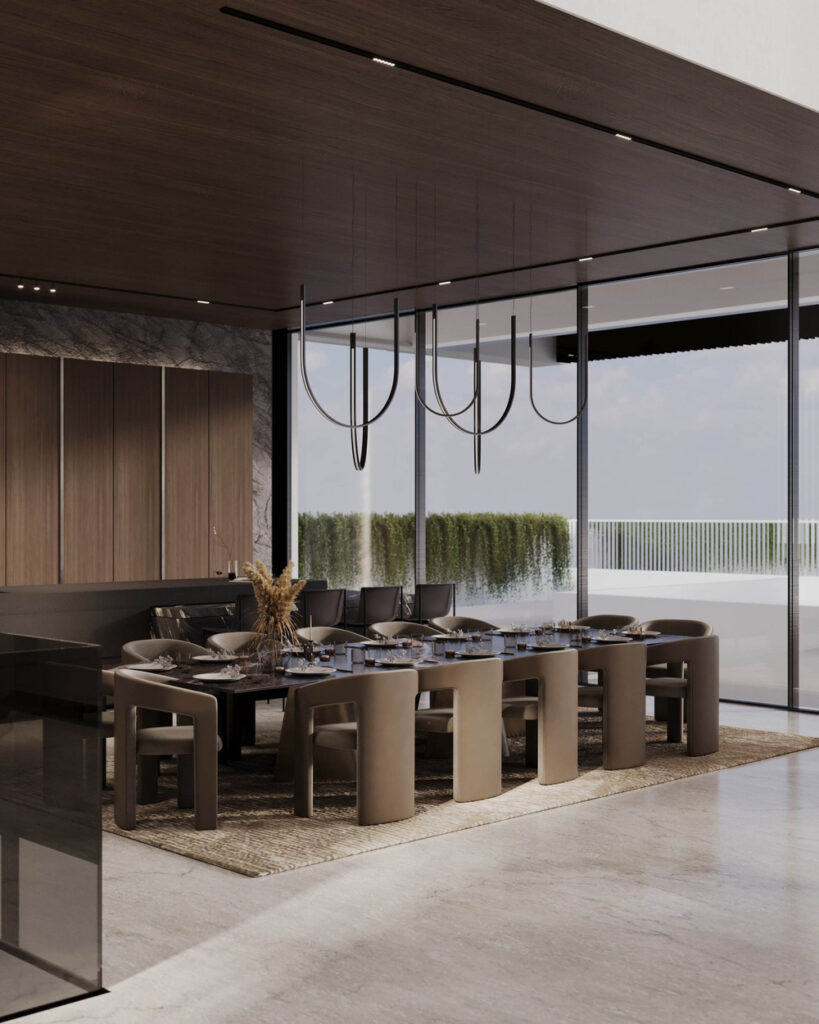
A design philosophy in action
”MEMAR Architecture combines expertise in architecture and interior design to deliver tailored solutions that meet both aesthetic and functional requirements. With a commitment to quality, attention to detail, and understanding of materials, MEMAR ensures each project reflects the unique vision and needs of its clients,” says Amr AL Akkad, Founder and Design Director at MEMAR Architecture.
Photo credit: MEMAR Architecture







