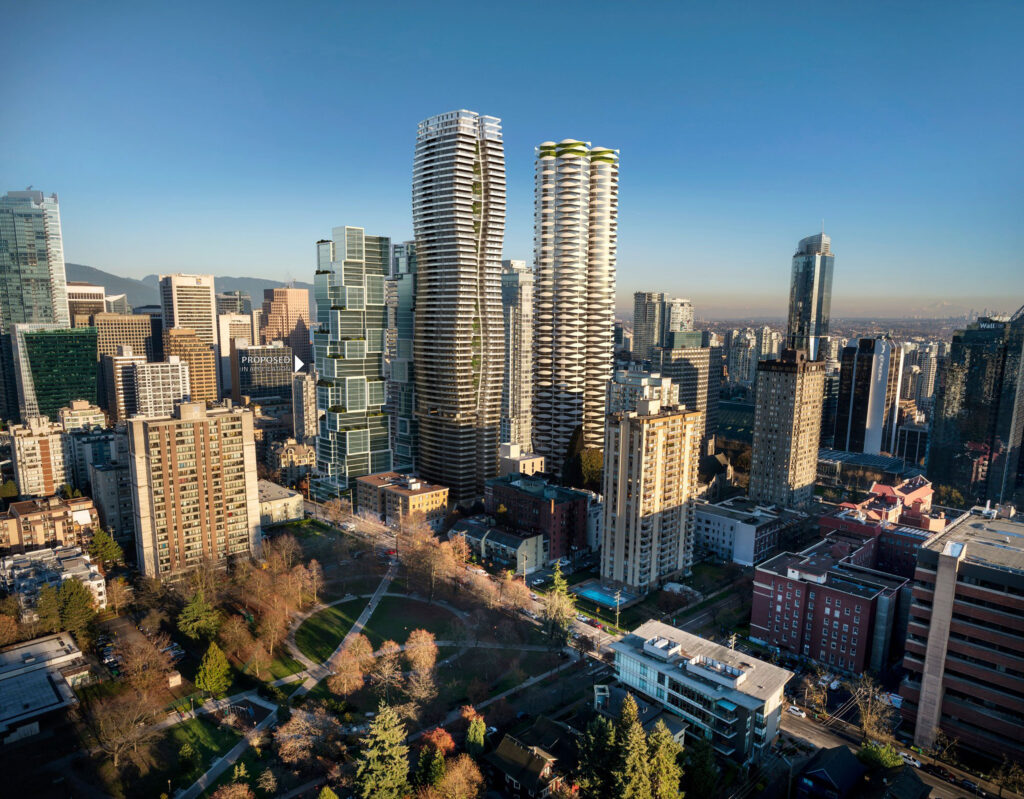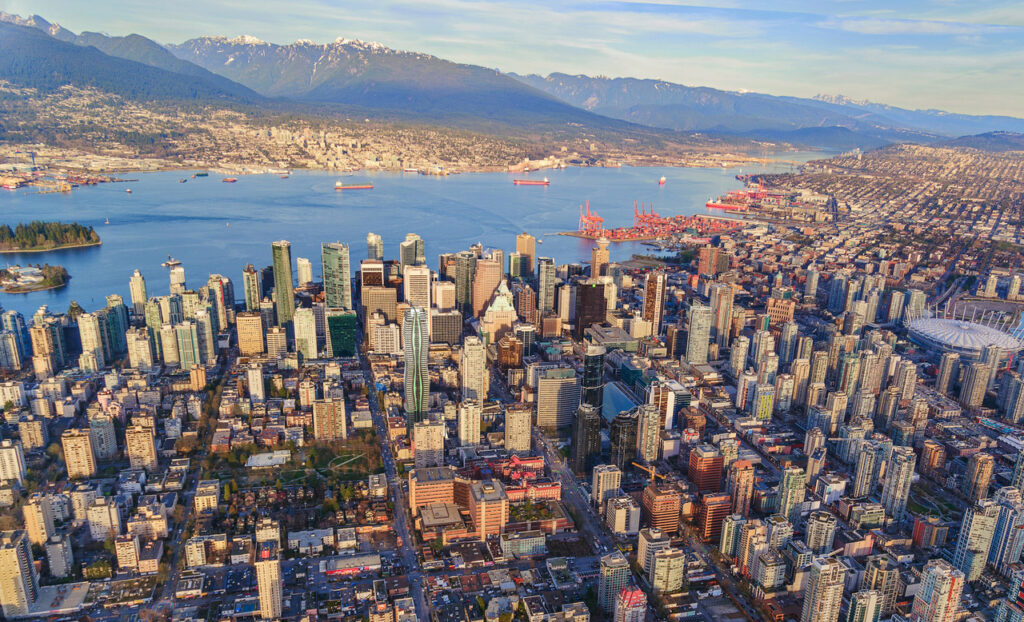
Canadian company Henson Developments is planning a 586-ft-tall, 60-storey, mixed-use residential tower in downtown Vancouver’s West End. It will become the tallest Passive House green building in the world.

Tom Wright of UK-based WKK Architects, which is best known for its work on Dubai’s Burj Al Arab, designed the tower, while IBI Group is the Vancouver-based executive architect.

In order to achieve stringent Passive House standards, targeting a final energy consumption rate that is 80 per cent lower than those built with standard construction methods, the architect chose a more efficient mechanical systems, including two very large heat recovery ventilation units as a centralized system, which is unique for a building of its size and has never been done before.

The tower’s envelope will be more airtight and better insulated, with more efficient triple paned windows with special energy-saving window coating. This way, the heating and cooling system only needs low capacity as variances are minor so the building doesn’t need the traditional cooling towers, chillers or furnaces/boilers, consequently reducing the expenditure on both the heating/cooling infrastructure and significantly reducing energy costs for residents and the buildings operators – as well as total carbon emissions in future years.
Photos courtesy of Henson Developments