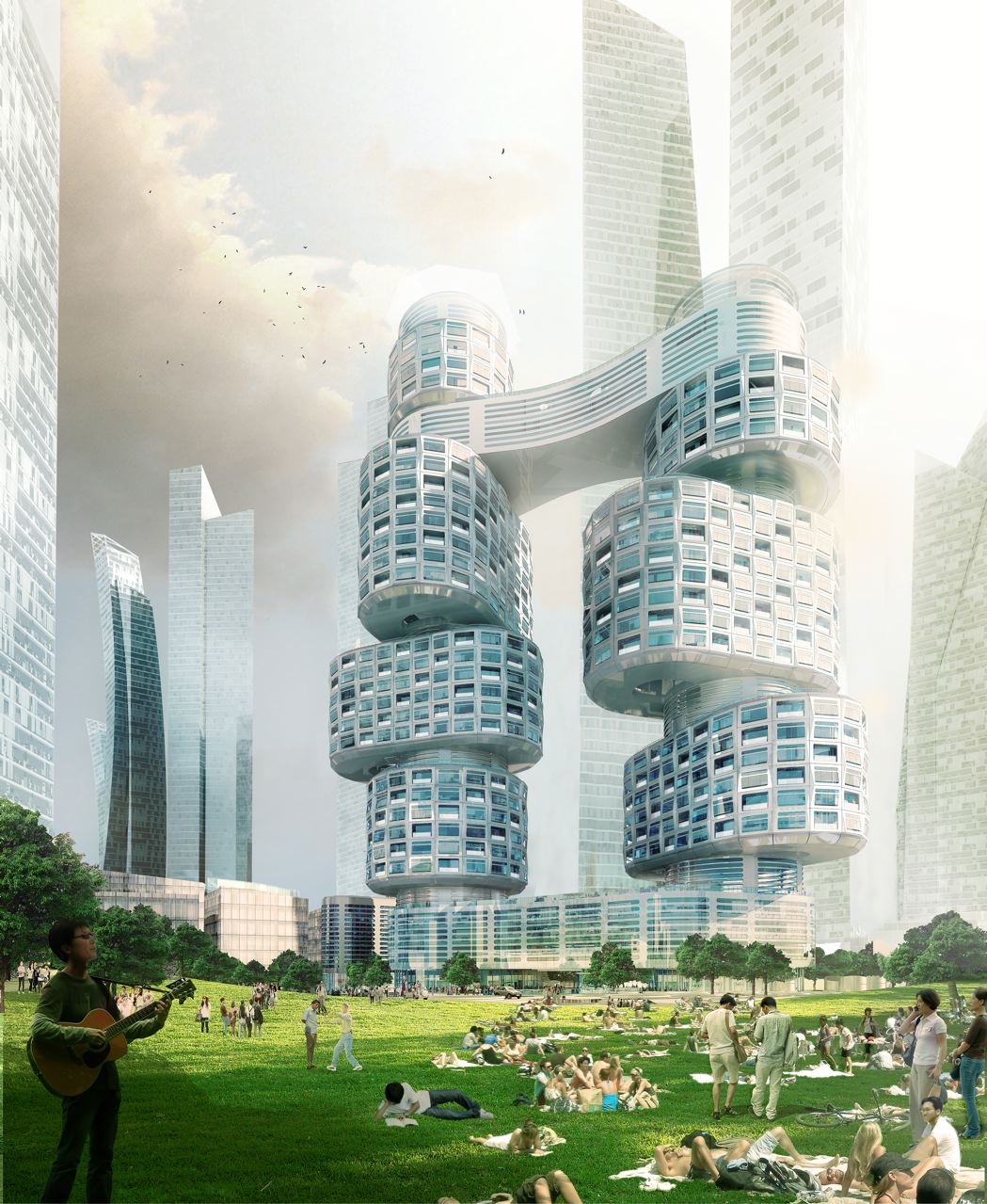
What do the automotive, aerospace and marine industries have in common with a new tower planned for Seoul, South Korea?
In short – design strategies and techniques.
New York-based Asymptote Architecture, which has gained a reputation for pushing design boundaries, is responsible for this futuristic vision for Velo Towers. By merging technologies and new means of production and fabrication into the building’s design, the project offers a glimpse into the future of sustainable building.
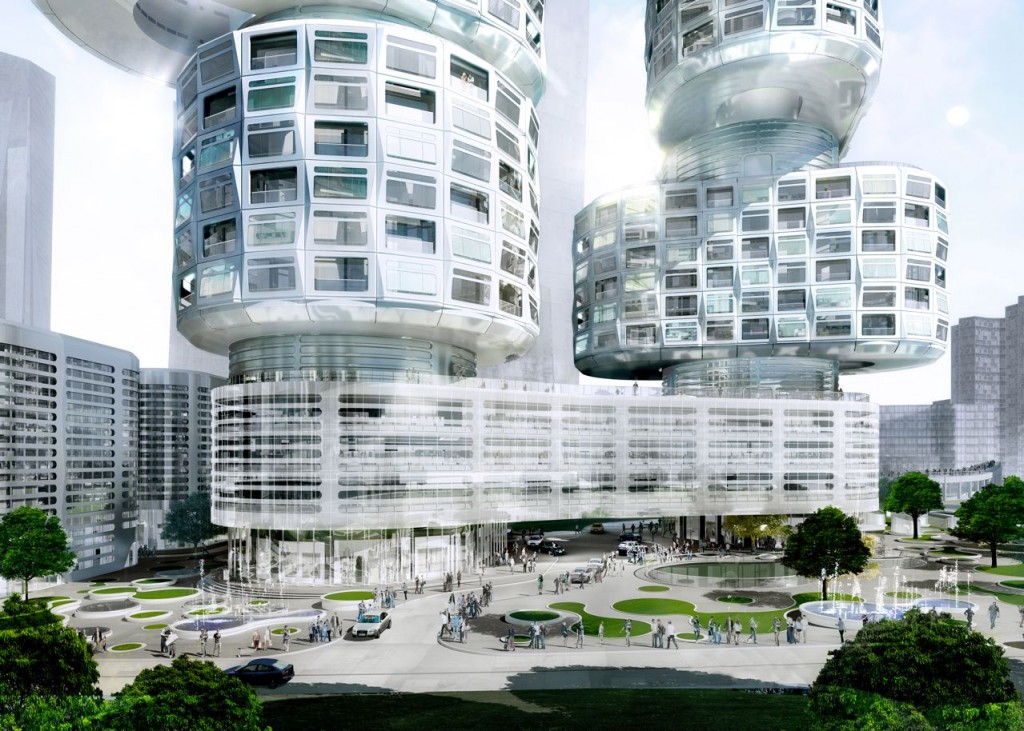
Part of a master plan for the Yongsan District in Seoul, the reconfiguration of the traditional vertical tower form will have a combination of new horizontal and vertical shapes. This hybrid allows for the formation of a socially engaging and dynamic environmental landmark for the city’s commercial district.
There are eight distinct residential components which have been positioned to take full advantage of the building’s location next to the Yongsan Park, which overlooks the Han River.
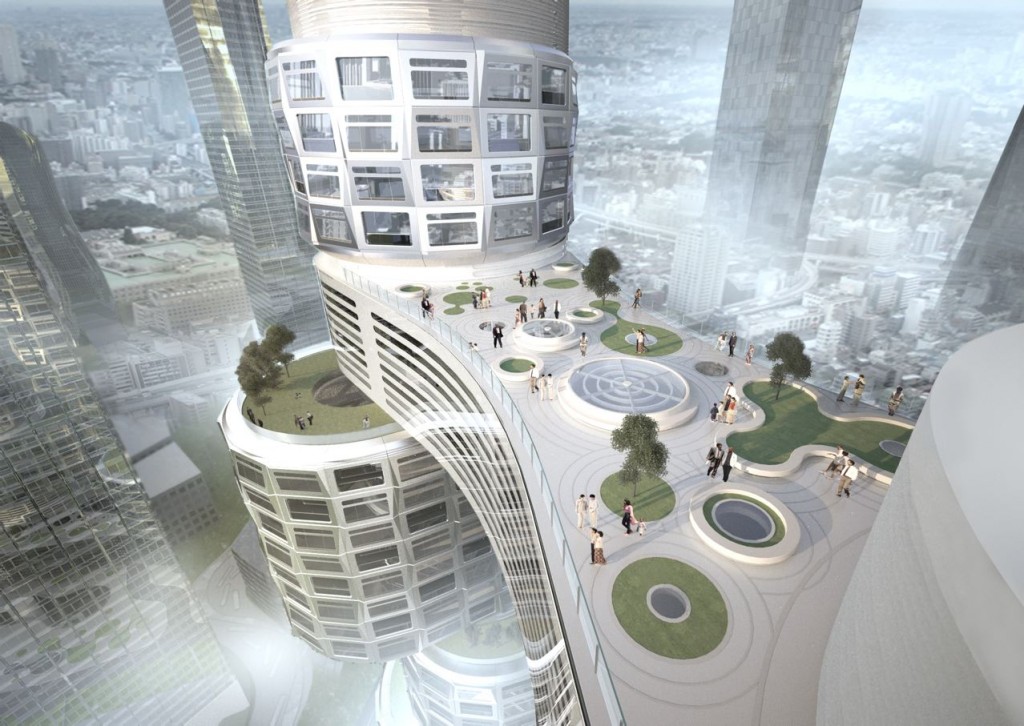
The towers were designed by using a strategy of stacking cylindrical volumes, then utilizing rotation of each volume according to views, privacy and environment. The unique faceted façades of the Velo Towers consist of large prefabricated components made of glass (within custom-molded composite shells), finished in cyan-coloured automotive paint.
The stacked clusters are complemented by roof gardens, shared amenities and internal circulation around light-filled open atrium spaces. The goal – to achieve an alternative architectural and urbanity approach.
There are three major components which make up the architectural ensemble. At the base, a plinth connects the towers and provides space for parkside condominiums and a covered dropoff area underneath. Then, a second stage has stacked volumes that provide gardens, open-air stacks through the cores, and a discreet sense of community within the larger complex.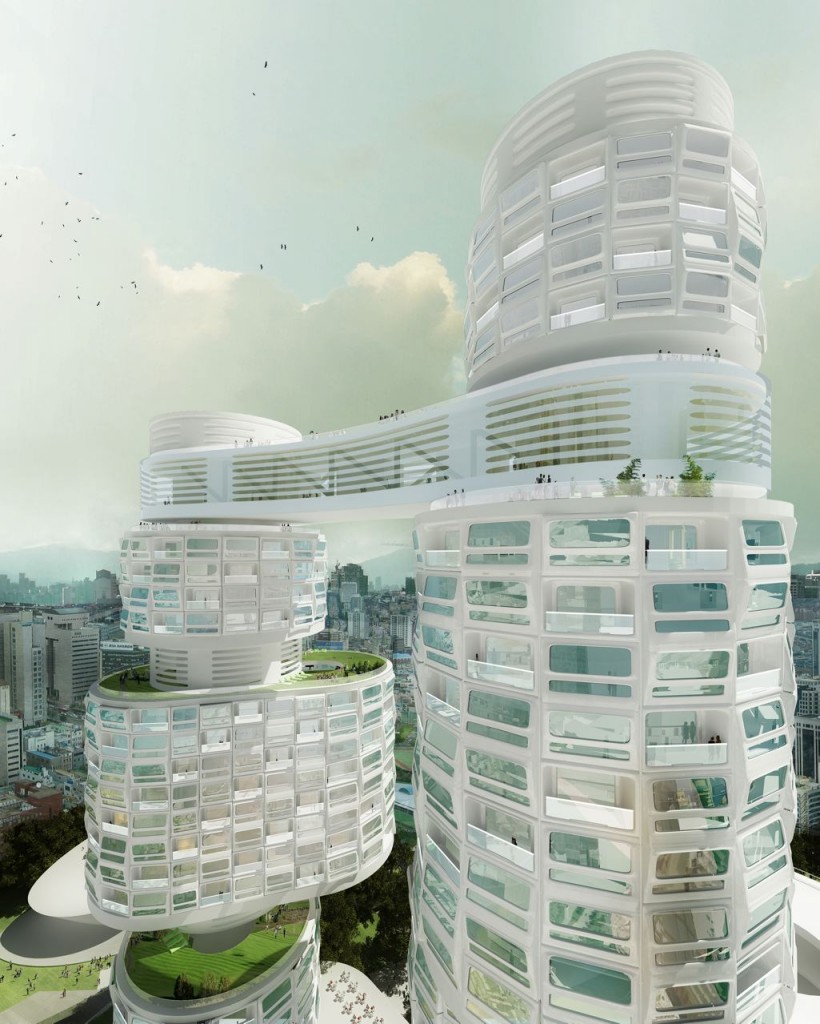
Finally, there’s a sky bridge, 30 storeys high, that not only structurally connects the two tower cores, but also provides public viewing access overlooking Seoul. In addition, at that level, there are fitness and recreation centres, lounges, pools, spas and cafes.
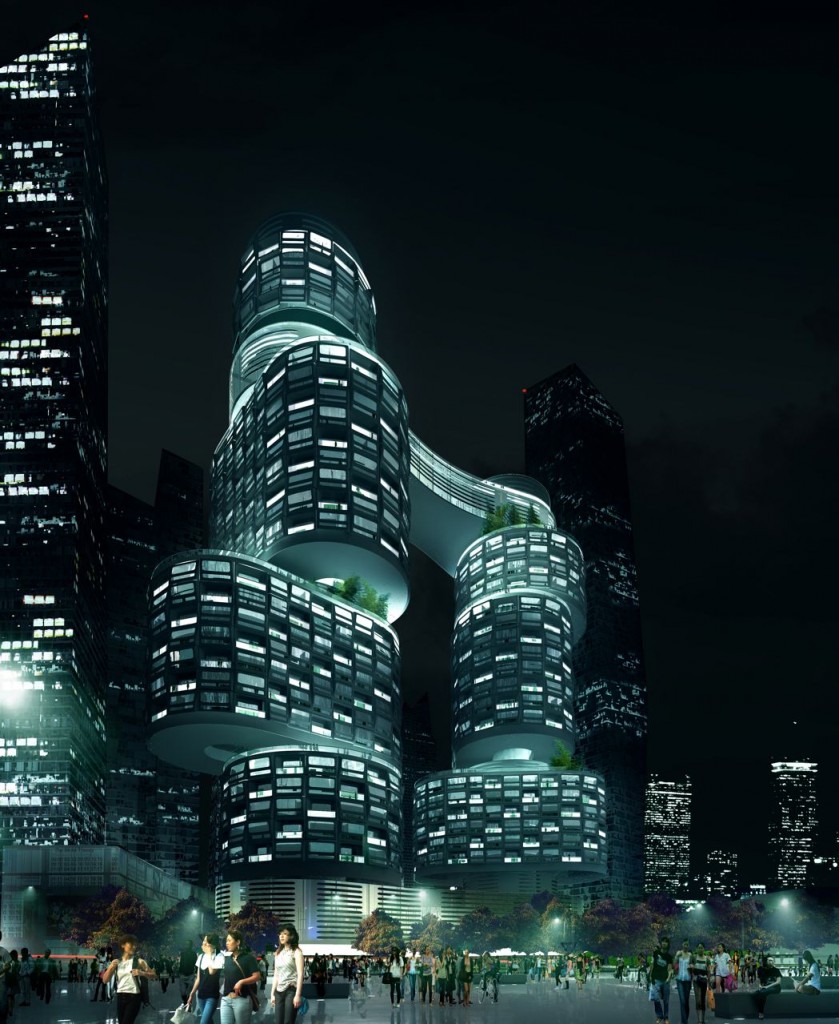
Asymptote Architecture, with principals Lise Anne Couture and Hani Rashid, has been awarded the prestigious Frederick Kiesler Prize for Architecture and the Arts in recognition of exceptional contributions to the progress and merging of art and architecture. They have also been named by TIME magazine as Leaders in Innovation for the 21st Century.
Web: www.asymptote.net