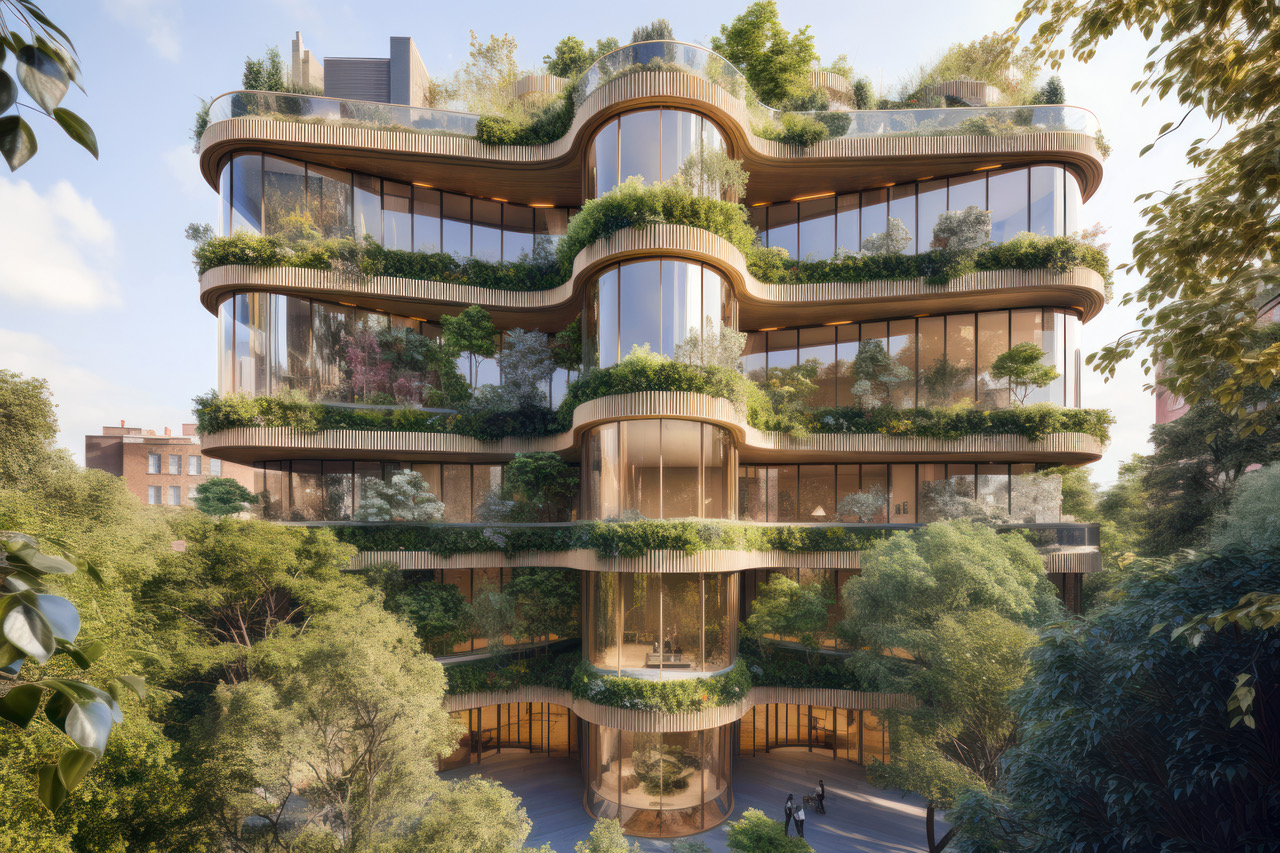
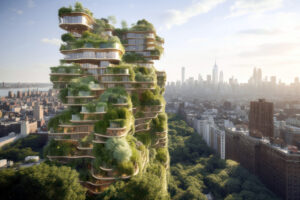
TREESCRAPERS, CLIMATE RESPONSIVE VILLAGES ON THE WAY OF THE NEW YORK‘S GREEN NEW DEAL
The “New York’s Green New Deal” provides for an 85% reduction in greenhouse gas emissions by 2050 compared to 1990. The remaining 15% could be offset by financing projects deemed beneficial for the climate. This ambitious agreement, also called the “Climate & Communities Protection Act”, provides for 70% renewable energy by 2030 and a total elimination of emissions produced by electricity suppliers by 2040. It aims to promote a socially just transition. Thus, 35% of the State’s energy budget should be directed to low-income and pollution-affected communities.
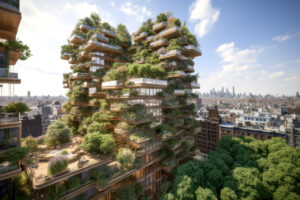
By merging Building Information Models (BIM) and artificial intelligence generative tools with new parametric climate simulation and construction process optimization software programs, VCA’s team of architects has conducted extensive research and development studies on the concept of “climate responsive village”, requested to harmonize the construction of ecological buildings with the net-zero carbon objective of the “New York’s Green New Deal”, from the Bronx to Brooklyn via Queens.
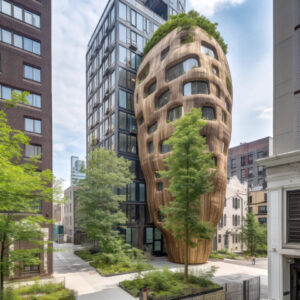
VCA’s professional commitment is to design increasingly successful sustainable development models in major cities like New York City to ensure the ecological transition of historic neighborhoods while maintaining the intrinsic qualities of the Genius Loci, creating a three-dimensional community based on diversity, flexibility and solidarity.
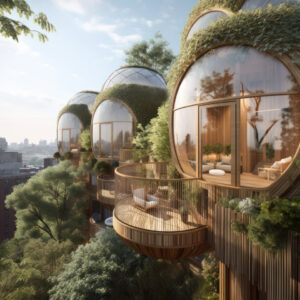
To achieve this, Biomimicry is an emergent, creative, and interdisciplinary process, between biology and technology, between science and architecture, whose goal is to solve our anthropocentric problems and the resulting climate change through the transfer and the application of knowledge resulting from the observation of biological models in order to develop constructive processes and spatial organizations allowing the sustainable development of our societies.
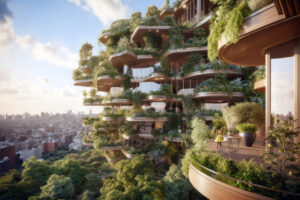
The leitmotif is to transform New York City into an ecosystem, its neighborhoods into forests and its buildings into inhabited trees producing their own energy and recycling all their waste into resources.
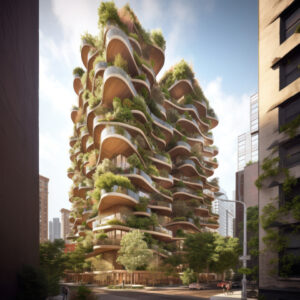
Nature only uses photosynthesis as its sole source of energy. Nature produces no pollution and no waste that cannot be recycled. Nature always relies on cooperation between species and limits excesses from outside. VCA’s New York architectures want to do the same!
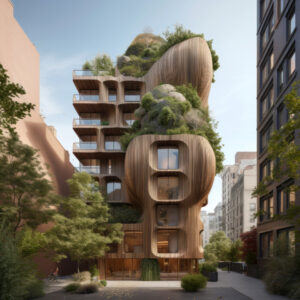
The DNA of VCA’s is based on the greening of buildings, the benefits of which are no longer to be proven: the fight against urban heat islands, the fight against atmospheric pollution, the fight against soil sealing, rainwater management, recycling of gray water, reinforcement of green and blue urban networks, protection of biodiversity, implementation of urban well-being, solidarity development of Urban Agriculture.
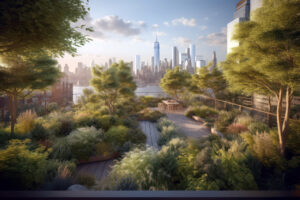
NEW YORK, NEIGHBORHOODS ON THE WAY TO SOBRIETY
VCA’s eco-design strategy is based on four major pillars:
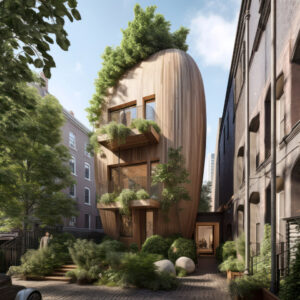
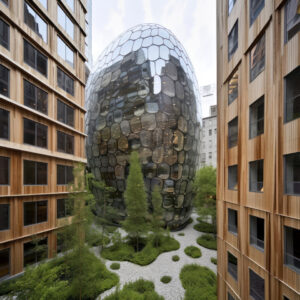
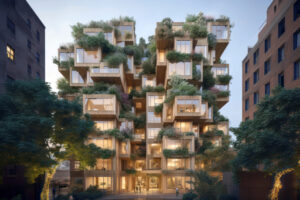
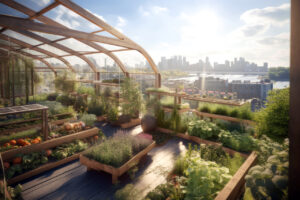
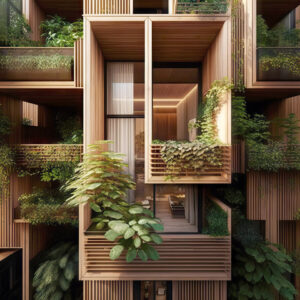
At the same time VCA is working on 3 major targets to make New York City more sober:
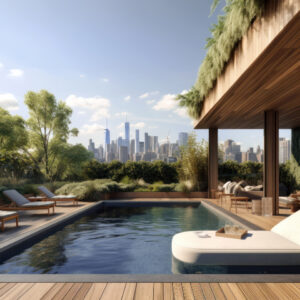
2.NATURAL MATERIALS: Biobased, geo-sourced or reused materials are favored both for the structure of the building and for its insulation or façade claddings. They are carefully selected to highlight the local ecosystem and short circuits. Cross-laminated wood, engineered wood or bamboo, wood wool, straw, hemp concrete, low-carbon concrete, earth concrete, raw earth and terracotta, all these natural materials fit into our so-called regenerative circular economy approach, where all waste becomes a resource.
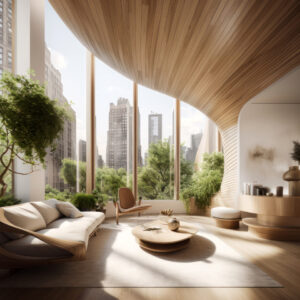

Putting the right energy and the right material in the right place above all means building low carbon and, in fact, using renewable energies and biobased materials produced locally in short circuits to the detriment of all others.
To build sustainably and with common sense is to stop destroying and, even, to know how not to build, but to regenerate, metamorphose, reconvert, rehabilitate, renovate, enlarge, and give new life to the “already there”.
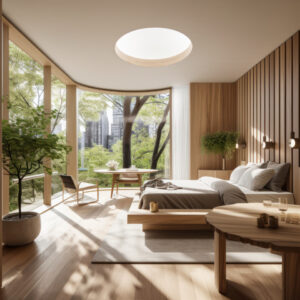
Sustainable building therefore means developing a New York urbanism that is favorable to health (improving air quality, noise reduction, presence of nature in the city, opportunities for active travel), it means promoting energy sobriety, reduce greenhouse gas emissions, sequester carbon, move towards a circular economy, promote natural spaces and biodiversity (urban cooling, city permeability, food resilience) including in the recovery of degraded land.
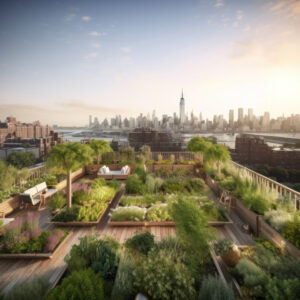
Sober but creative, biomimetic and regenerative architectures wish to stimulate happiness, the joy of living among New York residents. They draw their inspiration from the Genius Loci, the culture of its places, its air, its soil, its biodiversity, and the economy of its territory. Their ambition is to become the emblem of the correct symbiosis of the Humanity-Nature couple at the heart of the Big Apple.