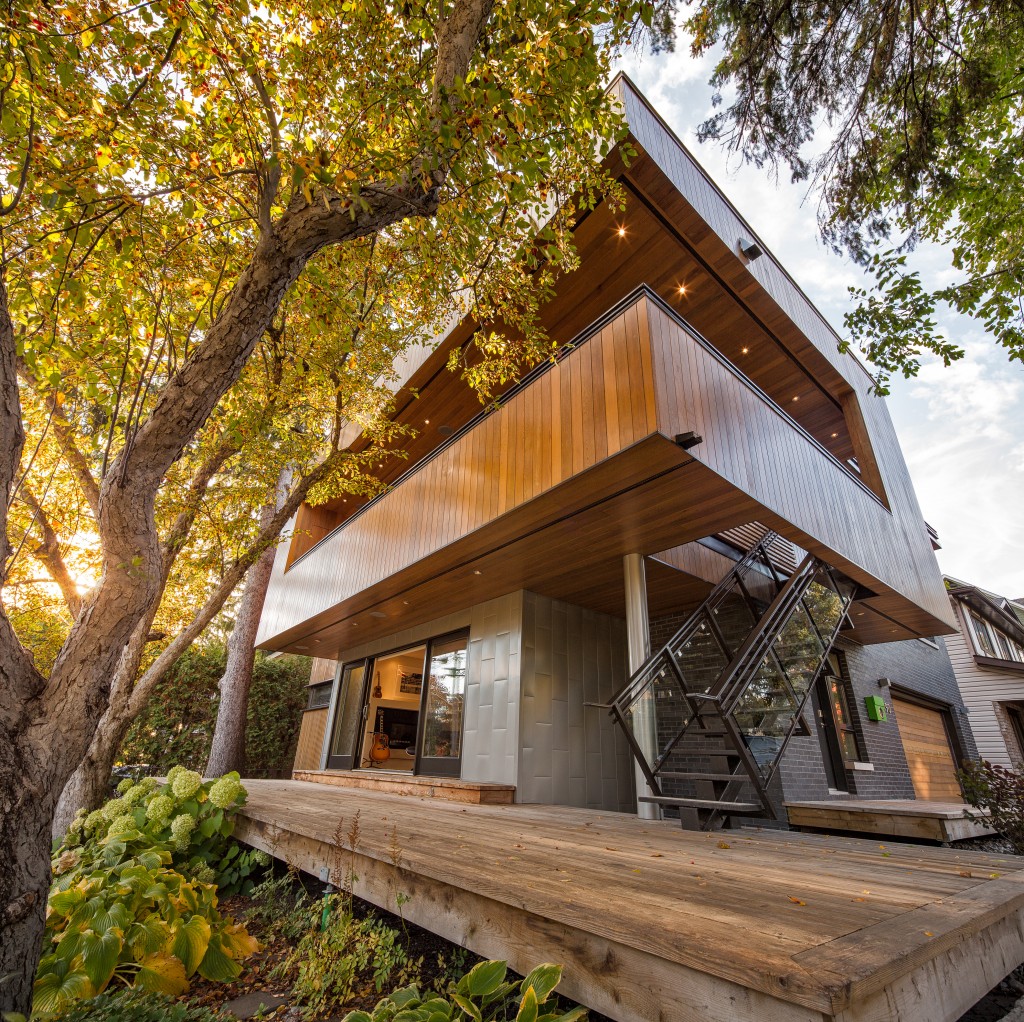
Photo credits JVL Photography
For 20 years, the owner of a beautifully-lush, heavily-wooded Ottawa property lived in a little bungalow surrounded by abundant foliage.
Then something happened that changed things forever … and Houry Avedissian, owner of Ha2 Architectural Design, was there for every step of the transformation.
“The owner, my client, has an outdoorsy, adventurous nature,” recalls Avedissian. “She wanted a new home on the very same property. So I came up with an idea, based on the wooded lot.”
That idea, to create a live-in treehouse dwelling to replace the existing house, took on a life of its own, it seems, as Avedissian was basically given carte blanche, and came up with a truly unique custom home.
The corner area it now sits on is surrounded by Spruce and Crabapple trees, virtually engulfing the bungalow that once lay beneath the overhanging branches. Avedissian created a symbiotic design that pushed the living experience up into the trees.
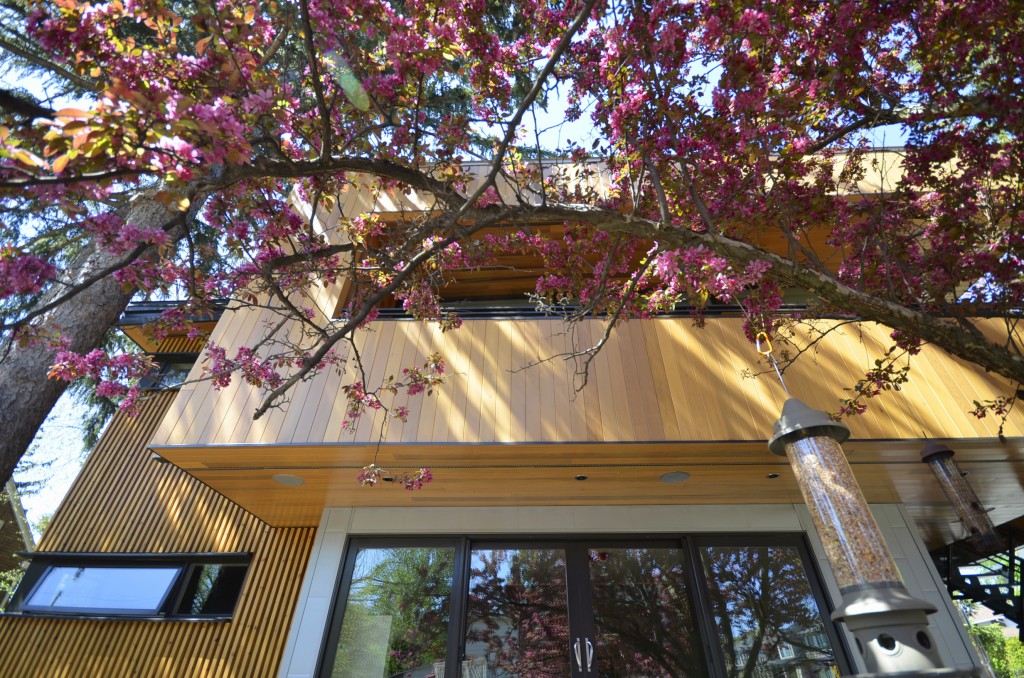
“We tore down the existing bungalow and created a far more spacious new two-floor detached home for the client and her partner to live, work and entertain in,” she says. “By locating the main living space on the second floor, we gave the client a fresh, new uplifting experience amidst the every-changing foliage of the trees.”
With two tall Spruce and four Crabapple trees, the home is right in the middle of branches, so that one can engage in the seasonal experience of the ever-changing leaves. The privacy provided, plus the south-facing cantilevered overhang that extends the dining room to the outside environment, serves as a shelter to the rain, while keeping the heat at bay during the summer and early fall months.
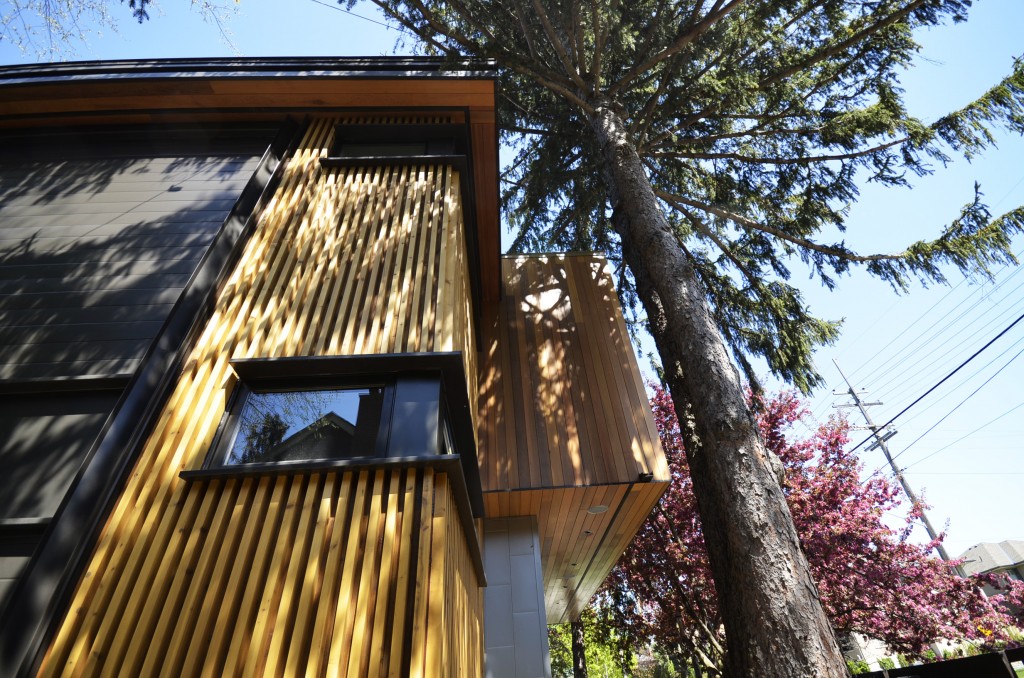
A visitor to the treehouse would see a contrasting, custom-designed steel, glass and concrete staircase up to the main living area on the second floor. The kitchen, dining and living rooms all flow into one another by way of a clear open concept. Adjacent to the living room, there’s a study separated by a low wall with custom-built cabinetry and sculptural shelving cubes. This design feature allows a visual barrier to delineate the space, as well as open the views for the entire house and glazed patio doors. To top it all off, the open concept is augmented by a see-through divide – a gas fireplace.
The experiment continues with the blending of inner and outer spaces, diverse, yet complementary textures, angles and rich colours. Contrasting materials and volumes balance the natural and refined with the rough and exposed as harmonious contemporary living spaces thrive among the naturally-evolving landscape that surrounds the house.
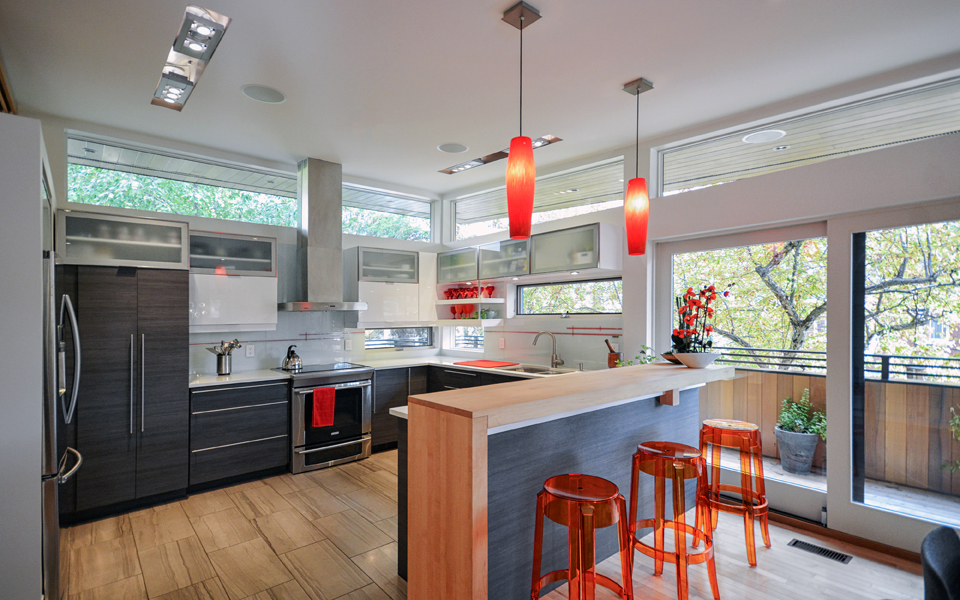
Environmentally-friendly touches are evident everywhere, with particular attention to the inclusion of wood products throughout.
“Inside, the materials were carefully selected to reflect the natural environment by using a rich palette of woods and veined marble tiles in earthy tones, reinforcing the concept both within and on the outside,” says Avedissian. “We were heavily inspired by the surrounding trees.”
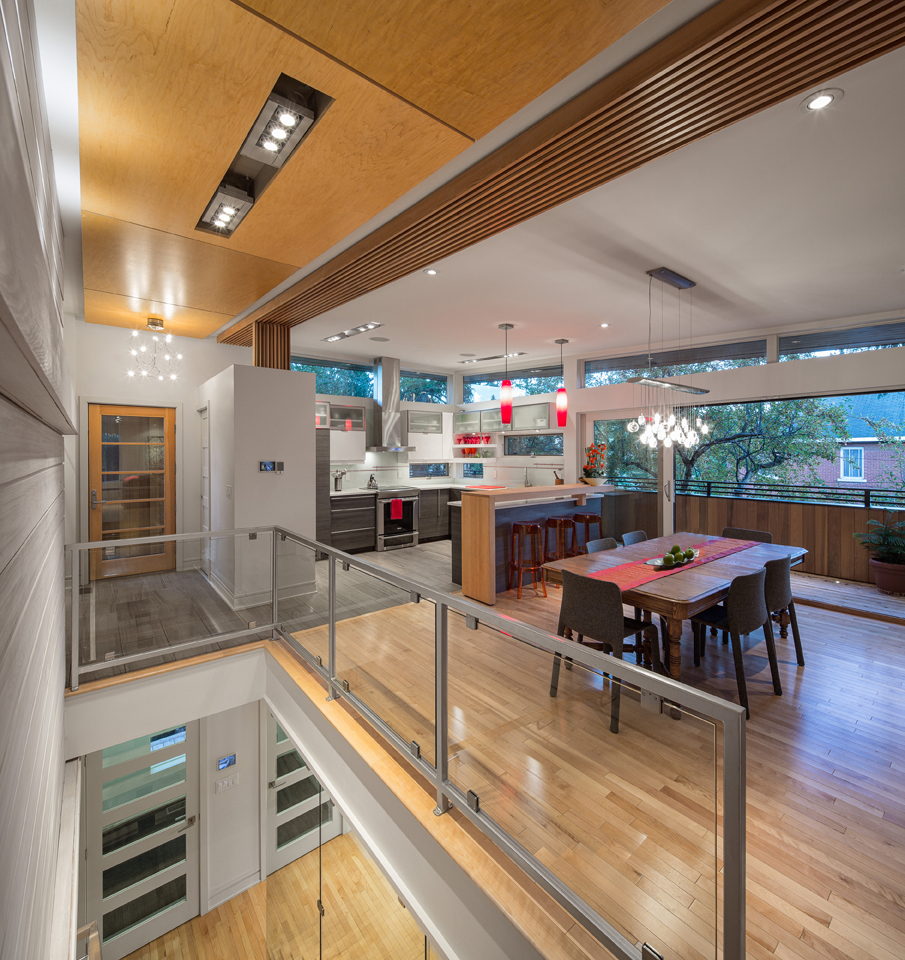
To that end, Western Red Cedar (WRC) siding wraps the majority of the home’s exterior in a myriad of different applications such as knotty textured wood trellises that run both vertically and horizontally.
“Yes, wood is in the majority,” Avedissian says. “And while this is not a LEED project, nor a green project, per se, we did use sound principles to achieve efficient qualities.
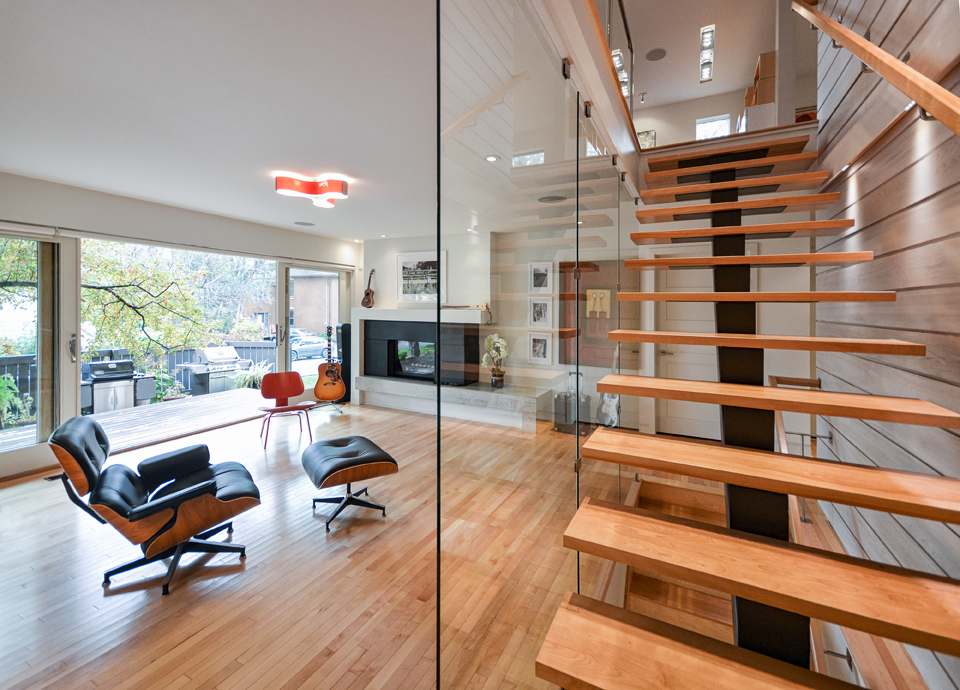
“Mainly, it’s the southwestern orientation, with large overhangs and the location of operable windows for abundant air flow that heavily factored into the design to keep the heating and cooling costs to a minimum. That, plus we added environmentally-friendly insulation.”
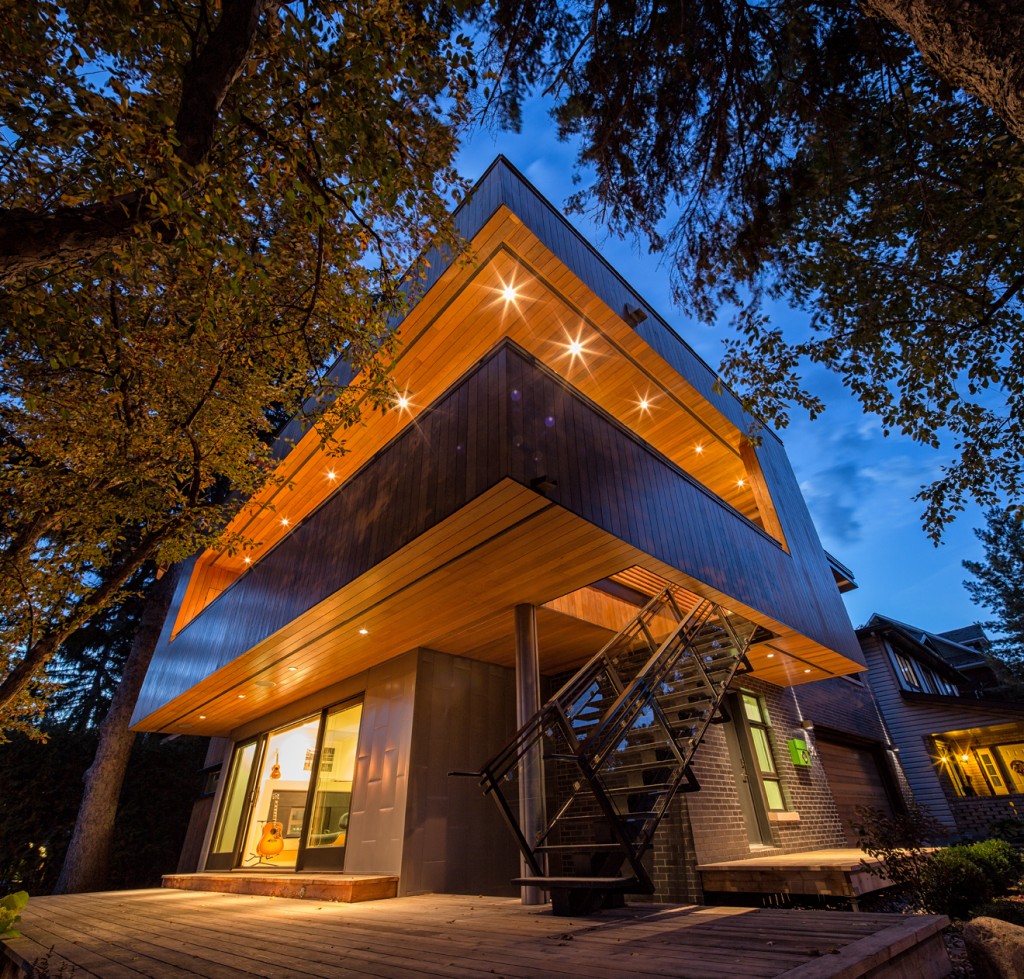
Did you know? Cedar was used in four ways throughout the exterior and interior of the house. The main volume of the second floor is clad in vertically laid tongue and groove 1×5 WRC. Secondly the southwest elevation has 2×2 vertically installed (and spaced one inch apart) knotty grade WRC lattes to give it depth and texture. Within the balcony perimeter of the upper deck volume, again, 2×2 knotty grade cedar spaced one inch apart, is used, only this time, installed horizontally. And lastly, serving as the backdrop to the inner staircase wall is 1×5 tongue and groove.
Web / ha2d.comBC Passive House Plant
Photos courtesy of the Wood Design & Building Awards Program