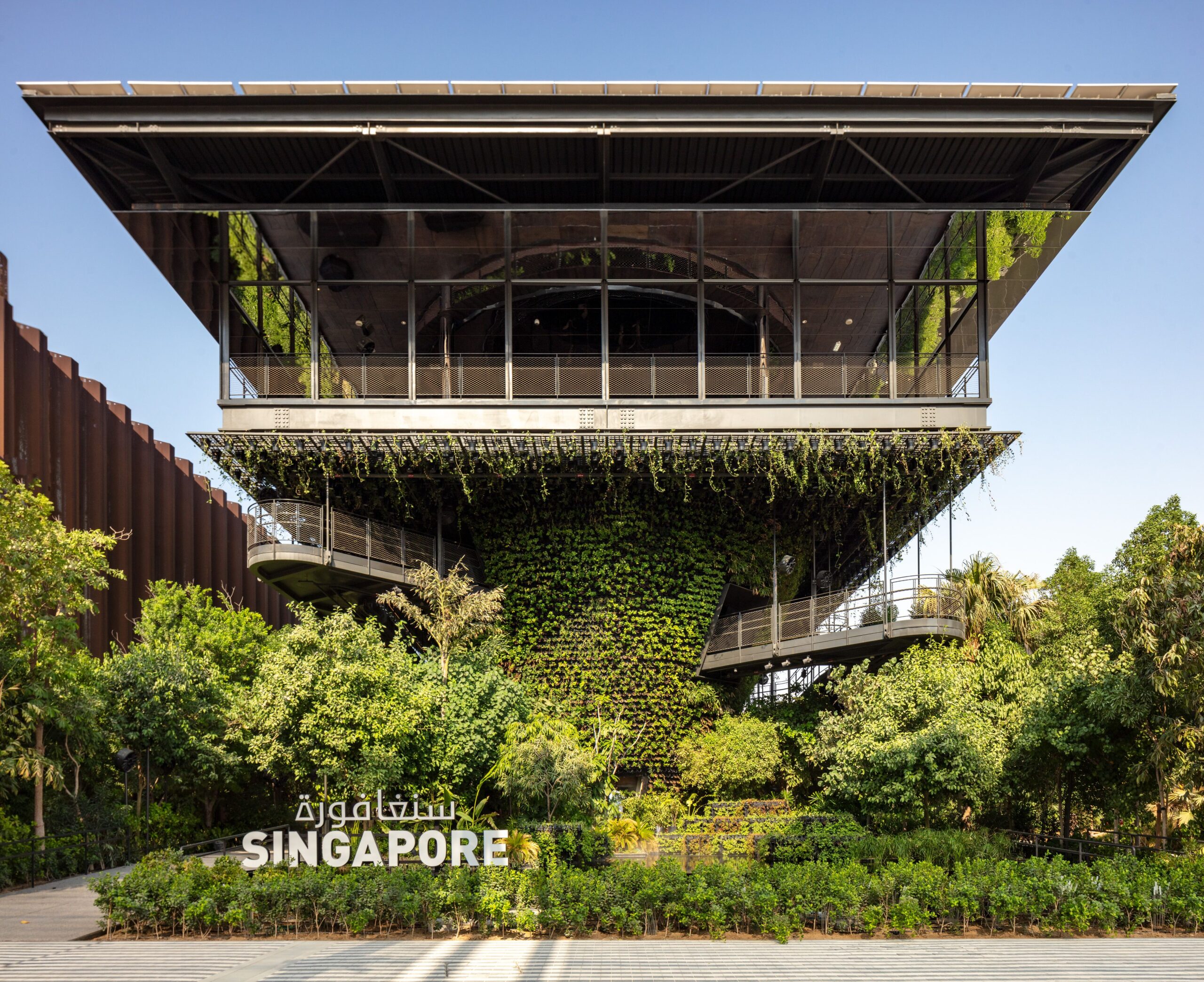
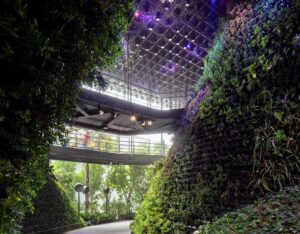
The Singapore Pavilion at the 2020 World Expo in Dubai is located in the Sustainability District and brings an oasis of lush trees, verdant shrubs and vibrant orchids to the desert. With its theme of ‘Nature, Nurture, Future’, it encapsulates Singapore’s story of overcoming its physical limitations as a small island city-state and adapting itself to become a liveable and biophilic city of the futur
The Singapore Pavilion welcomes visitors into a sustainable oasis in the desert that integrates nature, innovation and architecture and encapsulates Singapore’s vision of becoming a City in Nature.
The pavilion is a prototype that demonstrates how the built environment can co-exist with nature. It also mirrors Singapore’s story of thriving in a challenging environment, and, just like land-limited Singapore, the pavilion sits on one of the smallest plots of the Expo but makes an impactful statement despite its size.
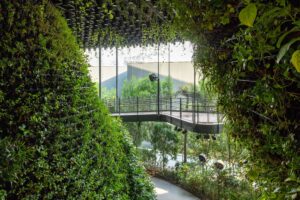
The Singapore Pavilion houses over 170 varieties of plants, which will grow to be even more dense and lush over the Expo period. The Pavilion integrates abundant landscaping into its design, showing that the built environment can help to intensify nature in an urban setting. Buildings like this prototype can help to increase biodiversity by offering habitats for animals and play a pivotal part in combatting climate change by providing ecosystem services like solar heat reduction, CO2 and NOX sequestration, a reduction in other pollutants like PM10 particles, releasing oxygen and rainwater remediation.
The Singapore Pavilion is net-zero in its energy usage and produces its own electricity with its solar canopy that shelters the entire structure. It uses an efficient solar reverse-osmosis desalination system to meet its water needs. To reduce the usage of energy and other resources, passive strategies like natural cross-ventilation, sun-shading and planting were implemented to create comfortable climate for visitors to enjoy and plants to thrive in.
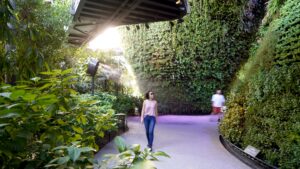
The ground level garden is a landscaped park, welcoming visitors from an arid and hard-edged environment into a biophilic, voluminous 3-dimensional green space that is flanked on both sides by forest trees and capped with a spectacular hanging garden comprising of an array of pots with a mixture of draping vines. The garden paths lead visitors across an undulating terrain with water streams, planted knolls and 9-metre-tall vertical thematic cones, emphasising the experience of a lush, tropical and refreshing Singapore.
To maximize the usable site area, the design takes a layered approach, stacking multiple levels and functions on top of each other. Visitors will go on an experiential journey by following the canopy walk that meanders through the pavilion’s multiple levels while being surrounded by verdant palms, trees, shrubs and vibrant orchids. The Hanging Garden as well as three thematic cones that are draped in vertical greenery add to this immersive, three-dimensional biophilic experience.
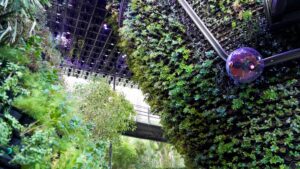
A meandering canopy walk brings the visitors around and through the three thematic cones at different levels. The first cone is an artistic multimedia experience of Singapore’s solutions to global issues. The second cone showcases Singapore’s multitude of orchid species in a vast spectrum of colours. The final cone is a sensory green space that spirals around fog, rainbows and a spinning dipterocarp sculpture. Walking through these cones, while supplemented with QR-linked information, the visitors quickly gain a good understanding of Singapore’s unique DNA.
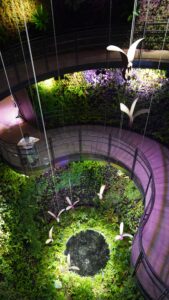
The canopy walk opens up to a sky market, an open deck for a curated food menu, exhibition and programs, sheltered under the solar canopy made of 517 solar panels. The experience concludes at the ground galleria with a display of Singapore’s design stories and a shop. Despite the heat of the desert, the visitors’ journey through the Singapore pavilion is comfortable and enjoyable due to shading, the evapo-transpiration cooling of the surrounding vegetation and the strategic placement of fine mist fans that cool the air by about 5-10 degree Celsius.
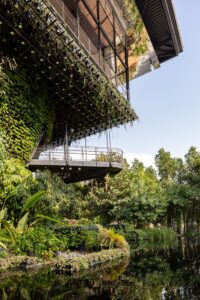
The Pavilion not only demonstrates the seamless integration and co-existence of nature and buildings, it shows a captivating and forward-looking Singapore that is sociable, sustainable and liveable.
Our climate crisis shows us that the impact of human actions on the planet cannot be ignored, and that urgent action needs to be taken. This reinforces the aspirations of the SG Pavilion: to design a different future and to create a sustainable, resilient environment in which humans co-exist with nature.
ABOUT WOHA
WOHA was founded by Wong Mun Summ and Richard Hassell in 1994. The Singapore-based practice focuses on researching and innovating integrated architectural and urban solutions to tackle the problems of the 21st century, such as climate change, population growth and rapidly increasing urbanisation