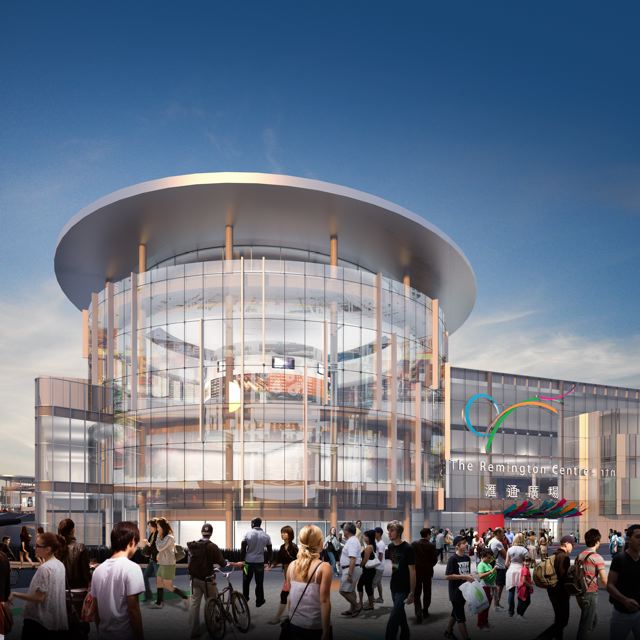
Recent years have seen many major shopping centres in the GTA undergo significant revitalization initiatives, but few developers have decided to completely rebuild. Building from the ground up affords the developer the opportunity to utilize the latest technologies and environmental practices and implement green standards at each step of development. It is from this foundation that The Remington Group embarked on developing Canada’s newest retail destination
When The Remington Group decided to build one of the most innovative, Asian-inspired shopping centres in Canada, The Remington Centre, they started with that commitment to sustainability. They turned to Kohn Partnership Architects to plan and design the 800,000 square foot shopping destination.
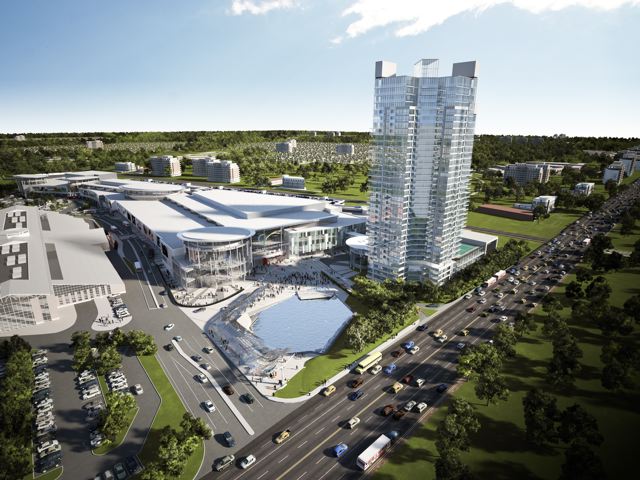
Sean Lawrence, a partner at Kohn Partnership Architects, started from a foundation of passive design. Combining fundamental building principles such as the orientation of the shopping centre combined with selecting materials to deliver comfort and usability while minimizing carbon load, his goal is to design the greenest shopping centre in the country.
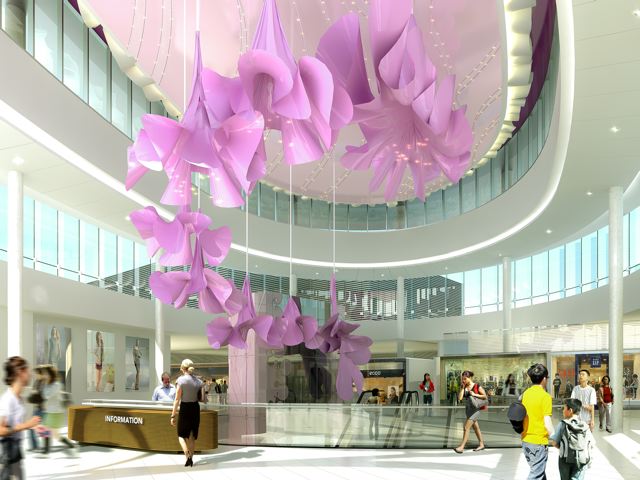
The innovative, state-of-the art design of The Remington Centre is situated to take advantage of the site’s surroundings to utilize the maximum amount of natural light, including bright retail suites and light-filled hallways. To encourage enjoyment of the outdoor space, The Remington Centre features a 6-acre tree-lined public plaza complete with a spectacular water fountain that converts into an ice rink during the winter months. Ensuring that sustainability is a consideration in all building elements, even the rink helps improve the efficiency of the building. By recovering the thermal energy made during the refrigeration process, the rink is a prime candidate for waste heat recovery and will be used for snow melting at the entrance of the centre as well as heating the building.
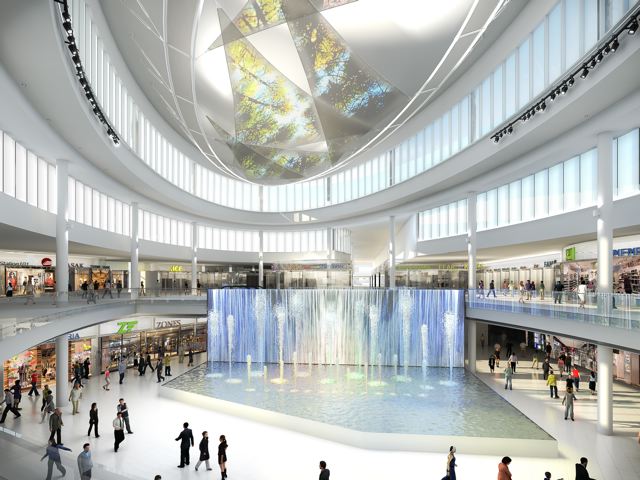
When it came to determining the most efficient energy model for the centre, Lawrence turned to engineers MCW Consultants Ltd.
In order to help evaluate and quantify the energy efficiency of various design options, MCW developed a 3D hour-by-hour dynamic full building simulation. Weighing energy consumption, costs, environmental impact, and then running a financial payback model, they determined a hybrid approach – including a geoexhange system with high-efficiency peaking boilers and fluid coolers – was the best solution for The Remington Centre.
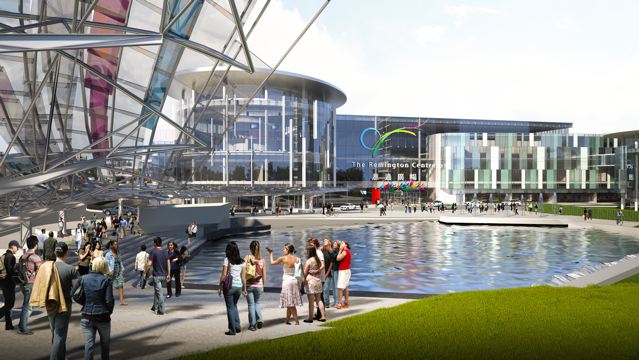
A closed loop geoexhange system will meet the centre’s heating and cooling requirements for makeup air and for all the retail suites. The geoexhange system, which will be implemented by Groundheat Systems International Inc., includes a field of 284 boreholes on a grid of 15-20 feet. Each hole is 500 feet deep and the entire system utilizes over 80 km of underground tubing. The geoechange system is combined with an In-slab hydronic radiant heating system with high-efficiency condensing boilers for all common areas. The Remington Centre will be one of the largest commercial geothermal projects in North America.
“While the equipment being used will ensure The Remington Centre maximizes its efficiency and minimizes its footprint, it is all tried and true,” says Brian Tysoe, Associate and National Manager of Energy Modelling Services from MCW. “This is all commercial equipment from major manufacturers. We are truly maximizing the available technology.”
The centre will also employ an energy recovery ventilation (ERV) system. An ERV system supplies continuous fresh air from outside to the Centre. The heat recovery core of the unit transfers a portion of heat in the stale exhaust air to the incoming fresh air from outside before being distributed throughout the centre.

“The impact of implementing these systems is significant,” said Lawrence. “Net energy reductions include a 40% reduction in consumption and 25% reduction in cost.”
“ The geothermal design removes 2,500 tons of CO2 from the environment annually – which is equivalent to removing 500 cars from the road and saving 900 hectares of rainforest per year.”
To further reduce the need for air conditioning, energy consumption, and emissions of greenhouse gases and urban air pollutants, The Remington Centre has a white roof. White roofs reflect up to 90 percent of sunlight compared to the 20% reflected by dark roofs. The centre’s white roof does not absorb heat and contributes greatly to its energy efficiency. Additionally, the roof extends slightly outward. These subtle roof extension help shade direct sunlight while still encouraging natural light, thus reducing the extra load on air conditioning.
The retail centre marks the first phase of development. As part of the second phase two condominium towers will be built above a six-storey podium, which will incorporate a green roof. Green roofs have numerous social and environmental benefits and can contribute positively to issues surrounding climate change, flooding, biodiversity and declining green space in urban areas. Having condominiums as part of the development will also encourage the development of a community in the area – a place where residents can shop, dine, live and play.
To accommodate visitors who will travel to the centre, transportation and congestion issues are also a key consideration in creating a sustainable development. In order to minimize the parking layout and to create a welcoming forecourt with useable outdoor space, a multi-level parking complex is situated at the back of the mall. A new underground access off Steeles Avenue to parking bays will improve traffic flow and provide easy access for visitors. Additionally, public transit is easily accessible, and includes a skywalk directly to GO Transit as well as onsite TTC, York Region Transit Terminals and VIVA transit.
With a focus on developing a sustainable community, The Remington Centre’s design incorporates safety and security concerns. Essential to security in shopping centres is the integration of indoor and outdoor space, as well as the promotion of other activities such as dining and entertainment – all of which provide opportunities for natural surveillance through activity support. The Remington Centre will incorporate these considerations, including passive design and lighting considerations, which will help ensure there are no unsafe spaces within the centre.
“Another design consideration is safety for birds”, says Lawrence. It is estimated that 1 to 10 birds die per building, per year, particularly during the migration periods. The Remington Centre’s site lighting and window glazing have been designed to ensure better conditions for birds by minimizing these collisions.
The Remington Centre construction begins in May 2014 with the initial phase, which includes all elements of the 800,000 square foot retail centre. For more information, visit remingtoncentre.ca. For more information the architect and engineer, please visit kohnarchitects.com and mcw.com.