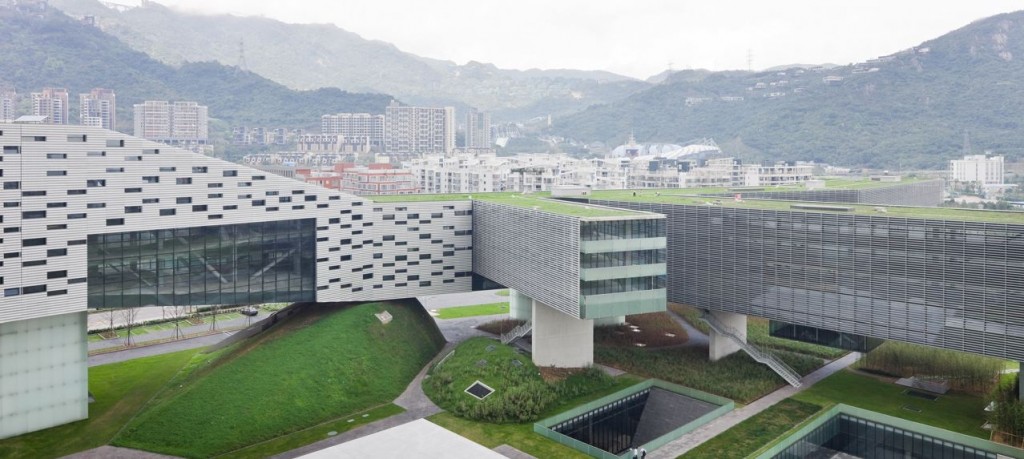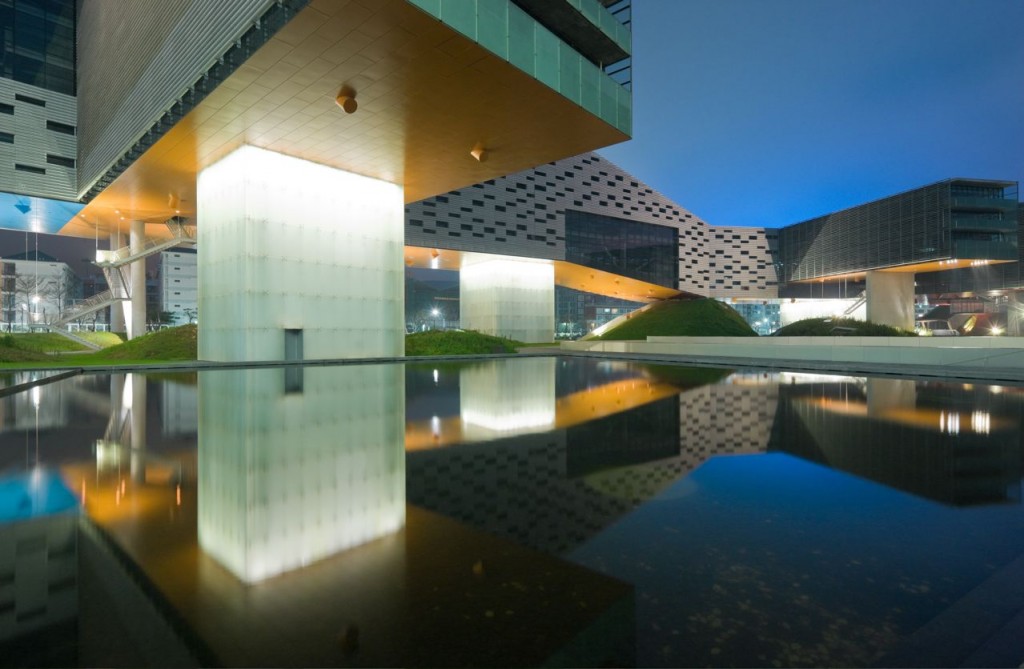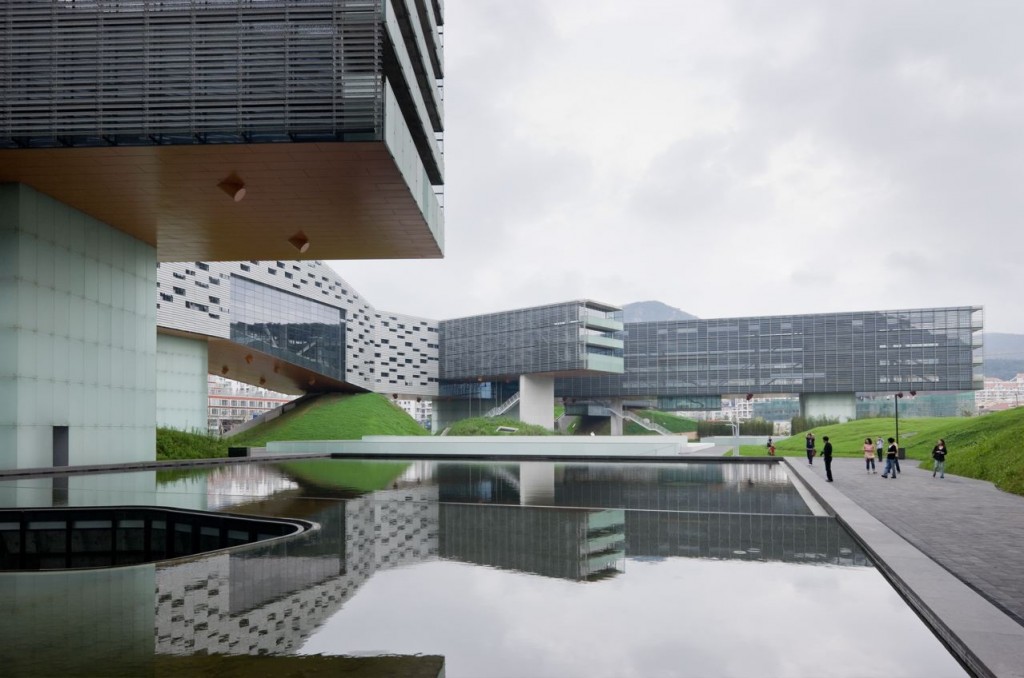
By Greg McMillan
What happens when talented architects are given a free rein; when they are unencumbered by creative restrictions?
More often than not, especially in this day and age, when sustainable building is moving rapidly into mainstream development, those architectural freedoms result in a project such as the headquarters of Vanke Center in Shenzhen, China, also known as the Horizontal Skyscraper.
“The project is both a building and a landscape,” says Steven Holl, Principal for Steven Holl Architects, who designed the structure, which is as long as New York’s Empire State Building is tall. “It’s a delicate intertwining of sophisticated engineering and natural environment.”
The structure, which opened in 2009, bills itself as a large-scale, hybrid-use building, combining living cultural, working and commercial uses, augmented by a sprawling public tropical garden. And there are mounds containing a 500-seat auditorium and restaurants. It was also one of the first LEED platinum-rated buildings in Southern China.
Most noticeable, however, is the fact the building seems to actually ‘hover’ above the ground, which in turn allows for free public use and an aggressive eco-system restoration.

The structure is suspended on eight cores, or ‘legs,’ about 50 metres part. The first of its kind, the Horizontal Skyscraper is a combination of cable-stay bridge technology and high-strength concrete framing, with tension cables carrying a load of 3,280 tons.
Additionally, a spa, conference centre and parking are located under the large public landscape. Above the 60,000-square metre site, there is a green roof on the main building, which takes up approximately 15,000-square feet.
Several sustainable aspects are apparent. Fed by a greywater system, there is also rainwater harvesting and a micro-climate is created by cooling ponds. As mentioned, the building has a green roof, but there are also solar panels – supplying 12.5 per cent of the building’s total energy needs – and local materials, such as bamboo, are utilized throughout the Vanke headquarters.
“Bamboo is highly renewable,” Holls tells Green Building & Sustainable Strategies magazine,“ and is easily available in China. We used it for doors, floors and furniture throughout the building, instead of using raw materials or exotic woods.”

Holl also stressed that other renewable materials were incorporated, including a ‘green carpet’ containing recycled content, non-toxic paint, and GreenScreen solar shading fabrics, which do not “off-gas” during their lifetime and are easier to recycle and divert to landfills.
“Interface FLOR carpet tiles are used throughout the open office area,” Holl explains. “This carpet is a cradle-to-cradle product, meaning that it is not only produced from recycled materials, but that the manufacturer agrees to collect any damaged carpet and to recycle it into other carpet or products. This carpet contains a GlasBac RE backing that has an average of 55 per cent total recycled content with a minimum of 18 per cent post-consumer recycled content. It uses recycled vinyl backing from reclaimed carpet tiles and manufacturing waste.”
Seen as tsunami-proof, the building has a glass façade which is protected against the wind and sun by porous, controlled operable louvers.
“Also, by raising the building off the ground, “ Holl says, “an open, publicly-accessible park creates a new social space in an otherwise closed and privatized community.
“And with sky gardens, sunken courtyards, balconies at the ends of each floor, and terraces throughout the building, we create micro-climates that bring the landscape further indoors and create passively cooled tertiary zones.”
Web: www.stevenholl.com