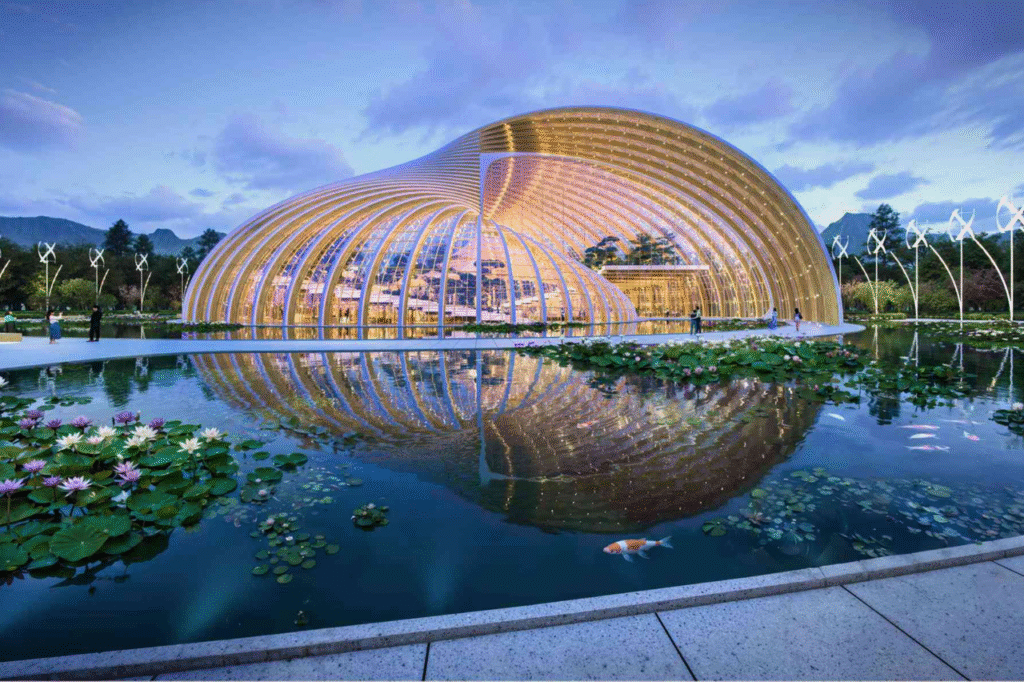

Nestled along the serene banks of the Hunhe River in Shenyang, the capital of Liaoning Province, Taijitu: The Eco-Parametric Tai-Chi-Chuan Palace stands as a testament to China’s rich cultural heritage and its forward-thinking approach to sustainable architecture. This visionary sports and leisure complex, dedicated to the practice of Tai-Chi-Chuan, embodies the perfect balance between human ingenuity and natural harmony.
With a sweeping 100-meter-wide wooden structure, the palace offers an expansive 4,750 m² interior space, free from obstructive supports, allowing for seamless movement in Tai-Chi and other disciplines. Beyond its primary function as a martial arts center, the complex includes a multi-sport field, a Tai-Chi museum, a restaurant, a tearoom, and a botanical garden dedicated to the art of bonsai.
Inspired by the Taijitu—the ancient Yin-Yang symbol representing duality and unity in Taoist philosophy—the building’s biomimetic spiral double-shell architecture reinterprets traditional Chinese curved wooden roofs while embracing modern parametric design. The structure embodies the golden ratio and divine proportion, symbolizing the universal symbiosis between humanity and nature.

A Sanctuary for Body, Mind, and Environment
Tai-Chi-Chuan, renowned for its therapeutic benefits, is more than just a martial art—it is a moving meditation that harmonizes Qi (life energy), enhances flexibility, and strengthens the musculoskeletal system. The design of the Taijitu Palace reflects these principles, creating a space that soothes the mind, sharpens concentration, and fosters a deep connection with the surrounding environment.
The eco-parametric approach ensured that sustainability was integrated from the earliest design stages. By optimizing energy performance, selecting bio-based materials, and managing natural resources efficiently, the project aligns perfectly with Shenyang’s climatic and ecological context.

Bioclimatic Architecture: Harnessing Nature’s Energy
Advanced parametric modeling allowed architects to simulate thermal exchanges between the building and its environment, optimizing orientation, material selection, and passive energy strategies. The spiral double-shell structure, reminiscent of twin nautilus shells, facilitates natural ventilation through Canadian wells, ensuring thermal comfort year-round.
The solar-controlled glass facades, embedded with photovoltaic cells, adjust in density from east to west, reducing heat gain while generating electricity. This intelligent design minimizes reliance on artificial lighting and HVAC systems, making the building both energy-efficient and aesthetically striking.

Sustainable Wooden Framework: A Triumph of Low-Carbon Engineering
The choice of Cross-Laminated Timber (CLT) for the primary structure significantly reduces the project’s carbon footprint. The 36 curved timber beams, each rotating 6 degrees in a radial ascent, create a dynamic yet stable framework. A three-dimensional network of post-tensioned cables reinforces the arches, ensuring rigidity while minimizing material use.
Peaking at 32 meters, the wooden structure exemplifies how modern engineering can merge with traditional craftsmanship. By leveraging wood’s tensile and bending properties, the design achieves remarkable lightness and strength, proving that sustainable architecture need not compromise on grandeur.

Zen Garden: A Living Ecosystem
At the heart of the vortex lies a tranquil Zen garden, serving as the spiritual core of the complex. This space blends orchards, vegetable gardens, and reflective ponds, creating a seamless transition between architecture and landscape. Rainwater harvesting, phytoremediation lagoons, and permaculture principles ensure sustainable resource management, transforming the site into an edible, self-sustaining ecosystem.

Conclusion: A New Paradigm for Martial Arts Architecture
The Taijitu Palace is more than a building—it is a living philosophy. By merging bio-based architecture with edible landscapes, it embodies the unity of body and mind, tradition and innovation. As a global showcase for Chinese energetic and martial arts, it stands as a beacon of sustainable design, demonstrating how architecture can exist in harmony with the planet.
In a world increasingly aware of ecological responsibility, the Taijitu Palace offers a blueprint for the future—one where beauty, function, and sustainability exist in perfect equilibrium, much like the ancient art of Tai-Chi itself.