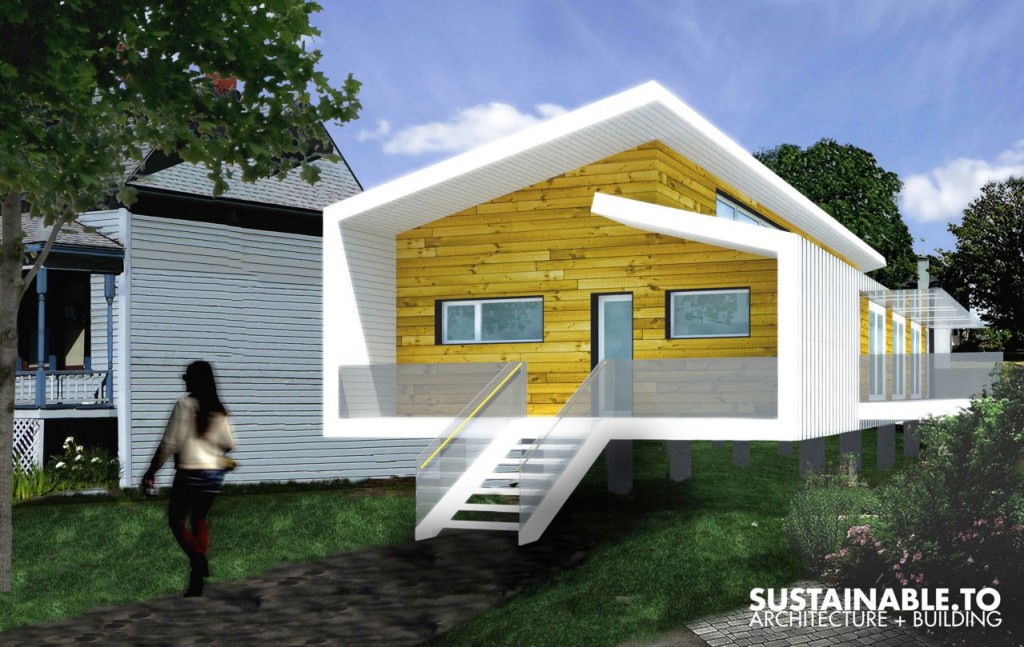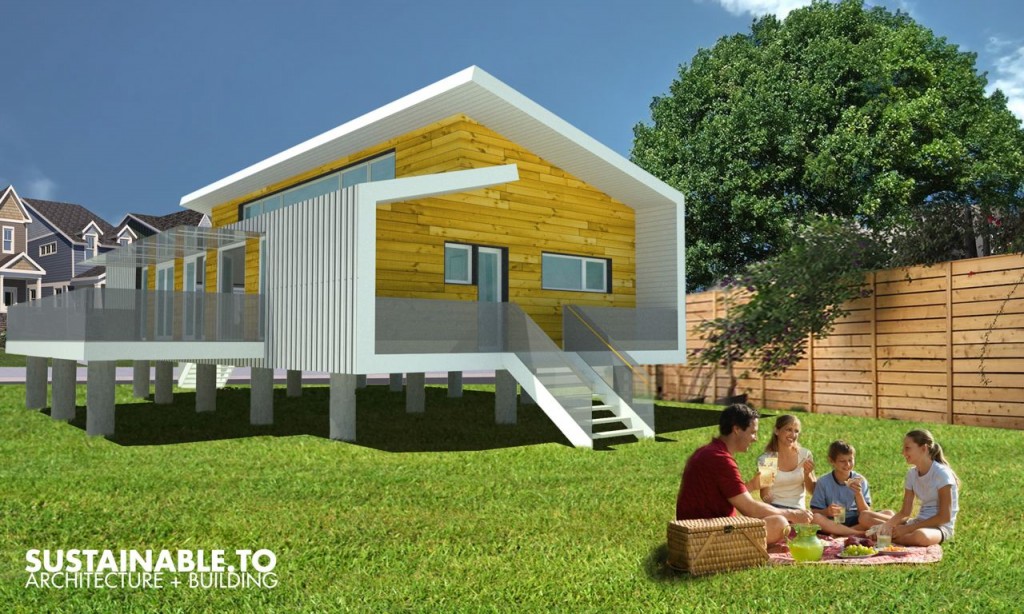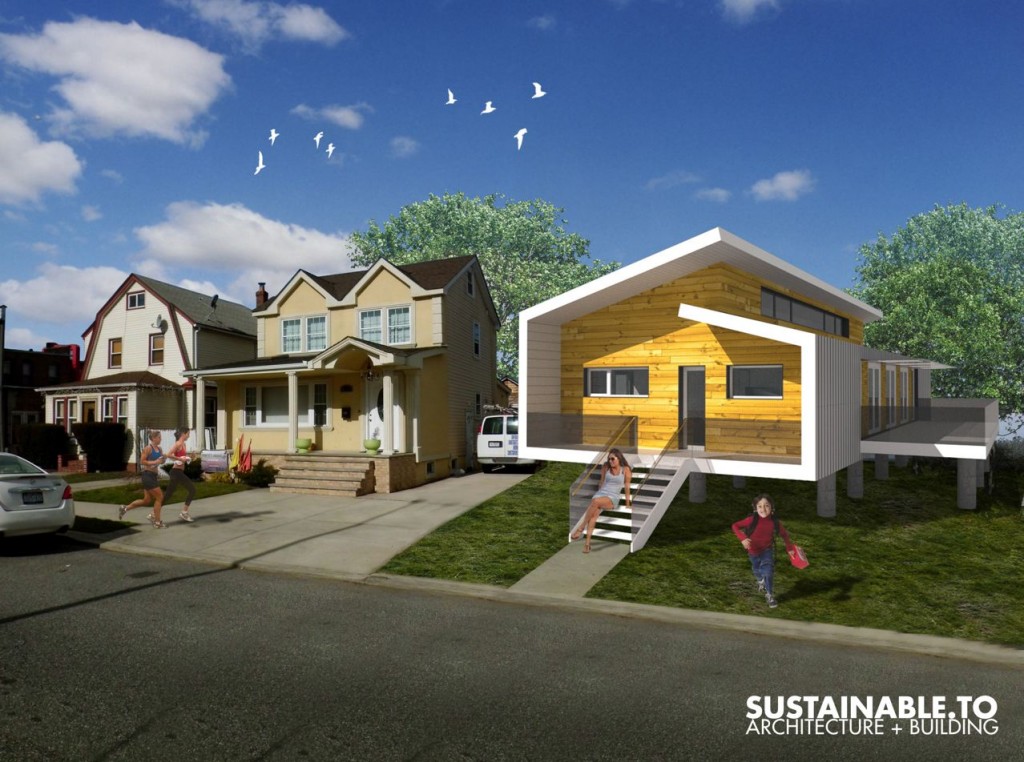
By GREG McMILLAN
Paul Dowsett is waxing poetic and his passion has a way of jumping out at you.
The principal architect at Sustainable.TO Architecture + Building is discussing ‘green’ house design, the future, and human impact on the environment; topics dear to him and at the heart of his life and work.
And he is linking them to his firm’s most recent, most high-profile project; the internationally-acclaimed Resilient House, which was designed specifically for the New York region ravaged by Superstorm Sandy.
“The Resilient House is simple to build and even simpler to operate,” Dowsett tells Green Building and Sustainable Strategies magazine. “It is grounded in building science; being passively heated and cooled, built of durable, environmentally-benign materials, and designed to have excellent indoor air quality without sacrificing energy-efficiency or thermal comfort.
“It is [as the name suggests] resilient, and it is a pleasant space to inhabit – both before, and after, an extreme weather event. And equally importantly, it is a space that families can adapt to suit their changing needs. In short, it is a home.”

Sustainable.TO took top prize in a competition launched by the American Institute of Architects; a competition that solicited sustainable housing designs for disaster zones in New York, New Orleans and Joplin, Missouri.
The third major sustainable house design award in as many years for the Toronto-based firm, it follows others for their Low Cost /Low Energy Passive House for New Orleans, plus last year’s CMHC-recognized Willowdale Passive Solar House.
“The intention in entering this [New York] competition was very much to see these houses built,” says Dowsett, noting that an event in October 2013 commemorated the first anniversary of Superstorm Sandy, and initiated the construction of the first Resilient House. “Sustainable.TO is working closely with St. Bernard Project- New York and their affiliate, Friends of Rockaway, to develop a working model for what Sustainable.TO hopes will become the template for how to construct these high quality homes while adhering to a modest budget.”

The Resilient House design, he says, orients living spaces towards the sun, and minimizes interior partitions. Structural insulated panels (SIPs) allow for a tightly sealed and highly insulated building enclosure.
It is designed to resist storm surges with a flood-proof foundation and to optimize use of the sun and wind for passive heating and ventilation, both greatly enhancing its everyday energy-efficiency and in the event of power loss – a common problem in post-disaster regions – the house would remain “livable” even without operating utilities. By using tried and true traditional construction materials and methods, Resilient House can be built for less than usual affordable-housing.
“At the core of our philosophy and practice is the belief that design and construction solutions should be simple, sensitive, and sustainable,” says Dowsett. “Green design has always been important to me. Where it has changed is how important it is to our clients.”
“Awareness about our human impact on the environment is increasing, and people are taking pride in building responsible architecture. I can only see this trend continuing as resources become more precious, and sustainable building materials become more accessible. “
Web: www.sustainable.to