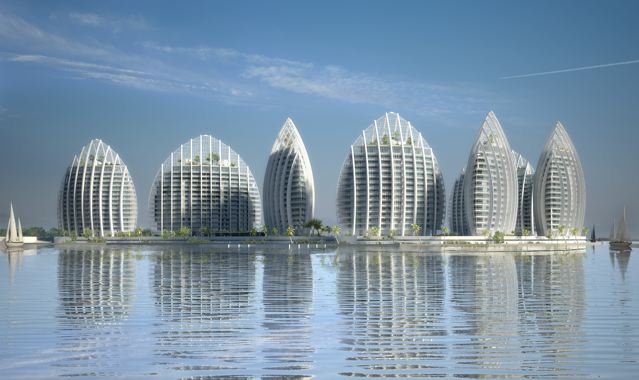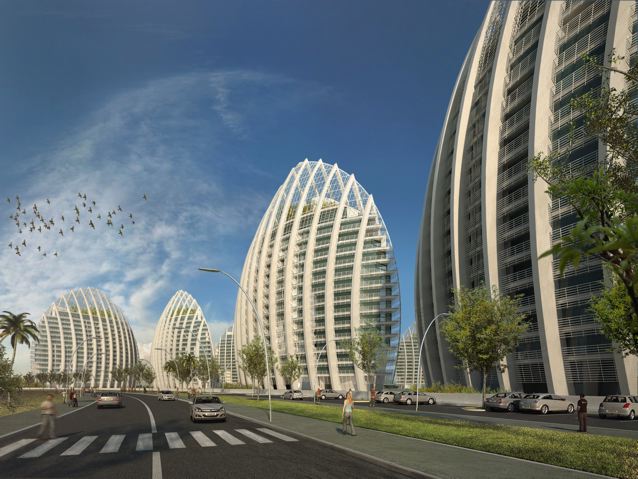
2008 – 2013
Under construction;
International competition, first prize;
Cityscape Dubai international award 2008;
Cityscape Asia Singapore international award 2009.
Project
Studio Nicoletti Associati and Hijjas Kasturi Associates SDN.
Client
Putrajaya Holdings Ltd., Malaysia
Project area
280.000 sqm
Cost:
184 M€ (million Euros) / $240M U.S.

Overall master plan
The city of Putrajaya, the new administrative capital of Malaysia, a few miles north of Kuala Lumpur, is home to a large planned residential tower complex in Precinct 4.
The key to the overall planning for the waterfront is the relationship to the waterfront or lakefront. While the buildings on the boulevard predominantly reinforce the alignment of the boulevard, the waterfront planning would tie the boulevard back to the waterfront.
The new urban plan places integration with landscaping and view as priorities. It encourages creating “fingers” of developments towards the water and, infused with a park, creating a series of green forecourts.
The urban plan suggests the building orientation and massing provide maximum view toward the water and development across the lake. The massing architecture is broken into smaller components with different heights. This approach will ensure the integration of landscape and building massing. The landscape and public areas will be larger and located in between the building fingers, which will create an interesting “journey” towards the waterfront.

Design concept: The metaphor
The concept for the buildings was inspired by the metaphor of a fleet of eight majestic ‘Sails,’ both light and transparent. The forms are elegant and strong. The iconic image of these eight majestic ‘Sail’ buildings, on the edge between land and water, will be striking. The individual residences will be linked by a low single storey curvilinear podium tying the building forms. Strong structural ribs further reinforces the majestic verticality of the buildings.
The structure is exoskeleton in nature, reminiscent of a boat hull construction arching from one face to another. The connecting arches also give a somewhat modern Islamic expression.
The eight ‘Sail’ buildings have similar shapes but different sizes. The number of the floors varies from 12 to 18, capped by roof gardens with panoramic views around Putrajaya.
Each levels on a ‘Sail’ buildings is configured similar to the deck of a ship. The structural frame is a series of double pillars linked at the summit, similar to the transversal frames of a boat. These double pillars create an ogival shape and they converge on the line of the keel, at the summit.
Each building will be further protected by light brise-soleil skin connected to the vertical pillars, controlling daylight to each flat, giving an overall sense of lightness and transparency to the building form. This brise-soliel would not interfere with the sightlines of the occupants toward the exterior from within each flat. The intention is that, from the inside of each flat, there will be an extraordinary sensation of being completely surrounded by water.
On the whole, the buildings of the new waterfront residential development will look like a series of elegant boats with their sails spread full with wind.

Sustainability strategy
The design of the waterfront residential development has aimed to create a truly sustainable development. Significant measures have been taken to reduce the impact of the development on the local and global environment. This will fundamentally be achieved by ensuring a sustainable design, construction and operation of the buildings.
The approach to sustainability has been to ensure that the development makes efficient use of natural resources and has a greatly reduced environmental impact.
For Precinct 4, Putrajaya, the Italian firm brought sustainable strategies like terraces, sunshades, natural ventilation and integrated green space into the design. The buildings will source from alternative energy and are expected to produce 50 per cent less CO2 emissions than similar residential projects through a combination of passive design, energy efficiency and low or zero carbon energy.
Courtesy of Studio Nicoletti Associati