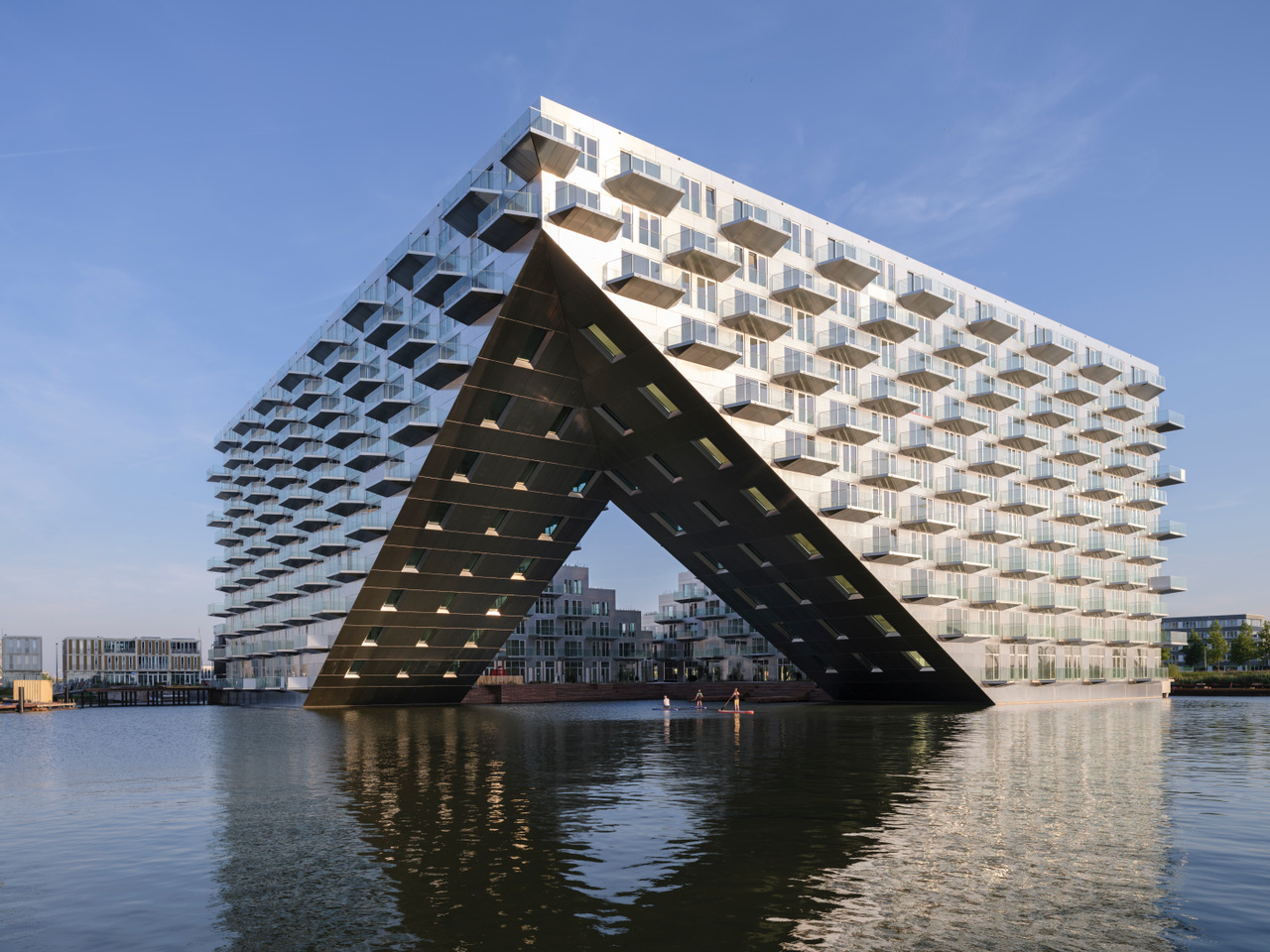
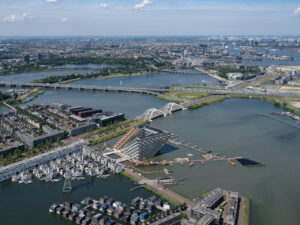
After four years of construction, Sluishuis has been completed. Amsterdam IJburg now has a new, architecturally iconic landmark. The building forms a bridge between IJburg and the city center. With 442 different types of owner-occupied and rental homes, a public green roof garden with a rooftop walkway, bird and recreational islands, jetties for boats, and catering facilities, Sluishuis is a place for everyone.
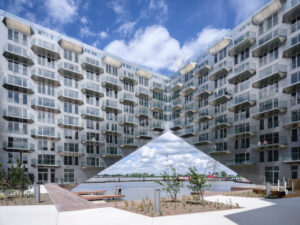
Leading architecture
Sluishuis offers a modern and sustainable way of living on and around water. It is a remarkable building with a unique volume that seems to float on the water thanks to the double cantilever. The cantilevers come together in a high corner that forms a large gateway from the IJ to the inner harbor of the building. On the other side, the building is complemented with stairs leading towards its rooftop and green, welcoming terraces: an inviting gesture towards the neighborhood of IJburg.
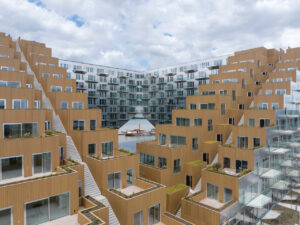
Bjarke Ingels, Founding Partner at BIG, says: “Having spent my formative years as an architect in The Netherlands at the end of the 20th century, it feels like a homecoming to now get to contribute to the architecture of the city that I have loved and admired for so long.” Dirk Peters, Founding Partner at Barcode Architects adds: “With iconic architecture, as well as new housing typologies, high-quality outdoor spaces, and breathtaking views of the IJmeer, Sluishuis is a new landmark for IJburg as well as Amsterdam.”
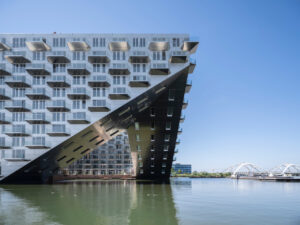
A new living experience on the water
Sluishuis consists of 442 energy-neutral owner-occupied and rental apartments and an offer featuring houseboat lots, jetties for pleasure crafts, hospitality facilities, commercial spaces, and a fully integrated water landscape with islands for recreation, water sports, fauna and flora, and even power generation. The project is largely publicly accessible. Residents and visitors can linger in the inner harbor, enjoy the promenade with stunning rooftop views, and benefit from the jetties and islands, spot water birds or admire the historic houseboats.
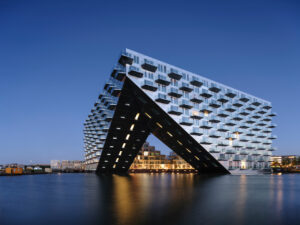
Sluishuis offers different apartment types and was designed for a variety of target groups, income levels, and age categories. In addition to compact city studios and water sports apartments, Sluishuis features duplex penthouses with views on both the inner harbor and the IJ-lake. The stepped part of the building comprises premium apartments with luxurious wooden sun-oriented roof terraces with views over IJburg. The apartments at the bottom of the cantilever with splendid views over the IJ-lake are particularly remarkable.
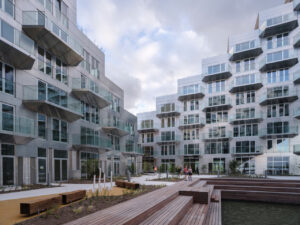
Integral sustainability
The sustainability of Sluishuis is an integral part of the project. With an energy performance coefficient (EPC) of 0.00, the building generates more energy than it consumes. The building’s heating requirements are minimized by combining high-performance insulation techniques, triple glazing, and heat recovery on the ventilation systems and wastewater. Energy consumption is further reduced by a heat and cold storage (CHS) system in the ground for heat and cooling in combination with a connection to the district heating system for peak times.
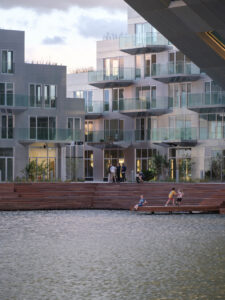
The remaining energy consumption for heating, heat pumps, ventilation, and LED lighting is fully compensated by approximately 2,200 m² of solar panels, to which an entire floating island adjacent to the project is dedicated. The development team of Sluishuis paid particular attention to green space and water collection. The front sides and the inner harbor of the building feature gardens with local plant species. The greenery runs across the roof terraces up into integrated planters, creating a pleasant green atmosphere.
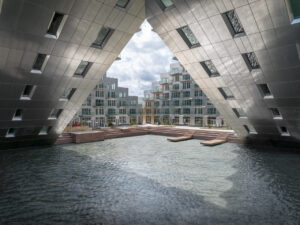
Reinforcing social cohesion
In addition to the building’s sustainable features, Sluishuis aims to stimulate and strengthen the social connections between residents and visitors. The staggered balconies encourage relationships and exchanges. The public walkway towards the rooftop, but also the children’s playground in the inner harbor, the landscape with jetties, and the wooden roof terraces promote spontaneous encounters.
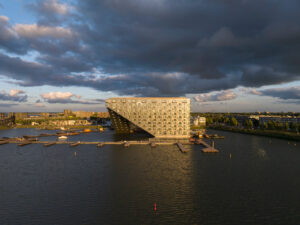
Hans Meurs, CEO VORM: “If we were to design all the Netherlands like Sluishuis, we would no longer have an energy problem and loneliness would be almost impossible. A successful project in every sense of the word. We all worked with passion on this project. That makes me proud.”
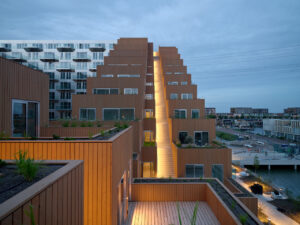
Natural materials
The building materials contrast and connect with their environment. Natural materials were chosen for their material palette, which will give the building a rich and natural look over the years. The abstract, untreated aluminum of the facade reflects the water and gives the volume a different look at any time of day. In contrast, the stepped roof terraces and the jetties landscape are made of wood which gives a tactile appearance. The building’s façade is circular.
Photographs :Ossip van Duivenbode