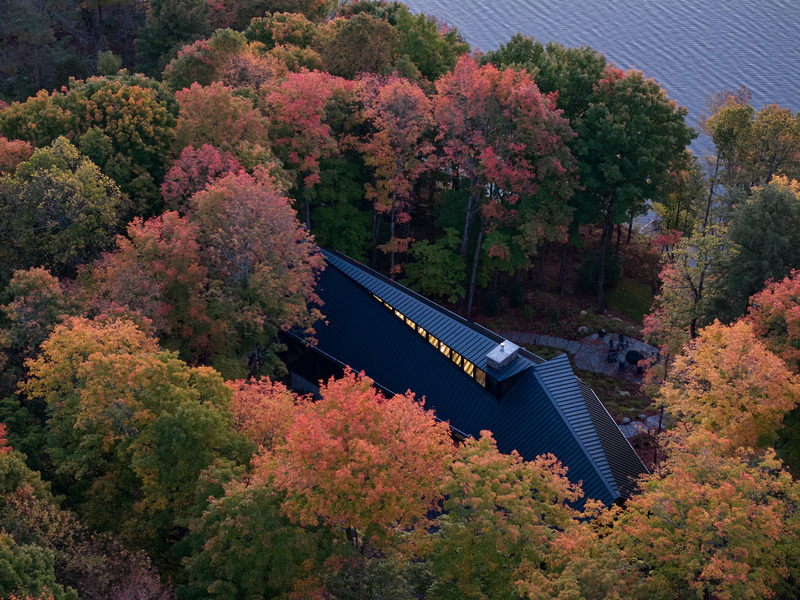
In Ontario’s Muskoka region, where rugged terrain meets tranquil waters, Barbora Vokac Taylor Architect (BVTA) has crafted a family retreat that balances human comfort with ecological sensitivity. Rooted in the studio’s commitment to wellbeing and sustainability, the cottage demonstrates how architecture can embrace the land rather than dominate it, offering a restorative space that honors both people and place.
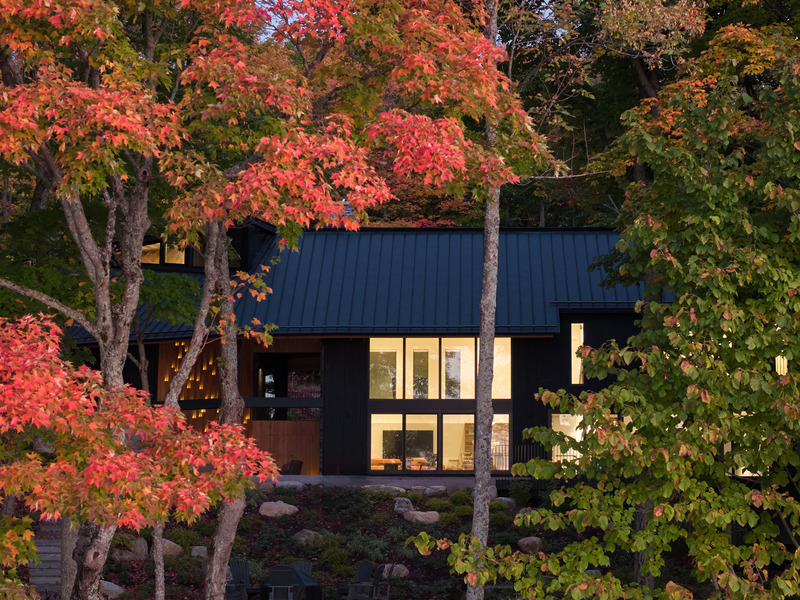
Building with the Shield, Not Against It
Sustainable design often starts with restraint. Instead of forcing a flat foundation onto uneven rock, BVTA integrated the structure into the shield’s grade variations. This not only conserved energy and materials but also preserved the natural hydrology and biodiversity of the site. By embracing the contours of the land, the building feels like an extension of the landscape rather than an imposition upon it—a principle increasingly critical in environmentally sensitive regions like Muskoka.
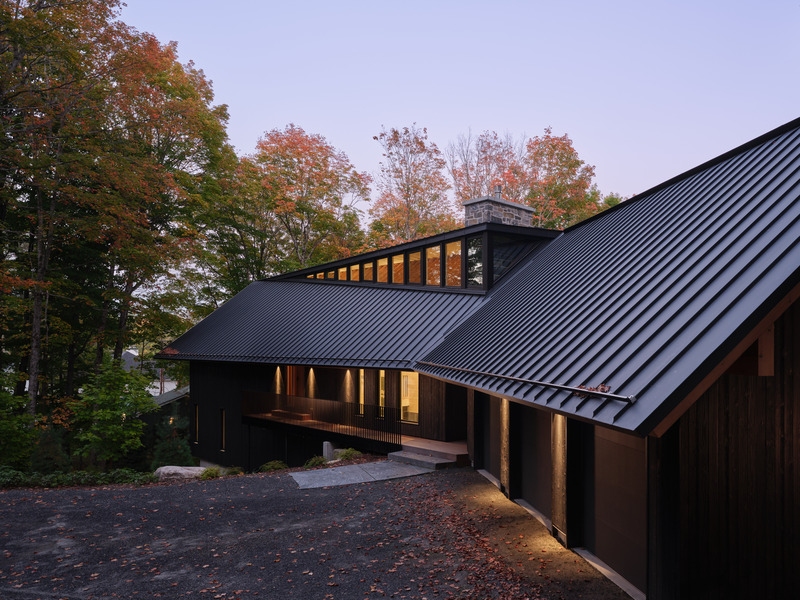
Nested Spaces, Natural Dialogue
Inside, the architecture mirrors the surrounding wilderness in its shifting volumes. A lofty crow’s nest overlooks double-height living spaces, while a grounding stone chimney reinforces a sense of permanence. The Muskoka room, screened yet open, blurs indoor and outdoor experiences, allowing breezes, birdsong, and forest scents to become part of daily life.
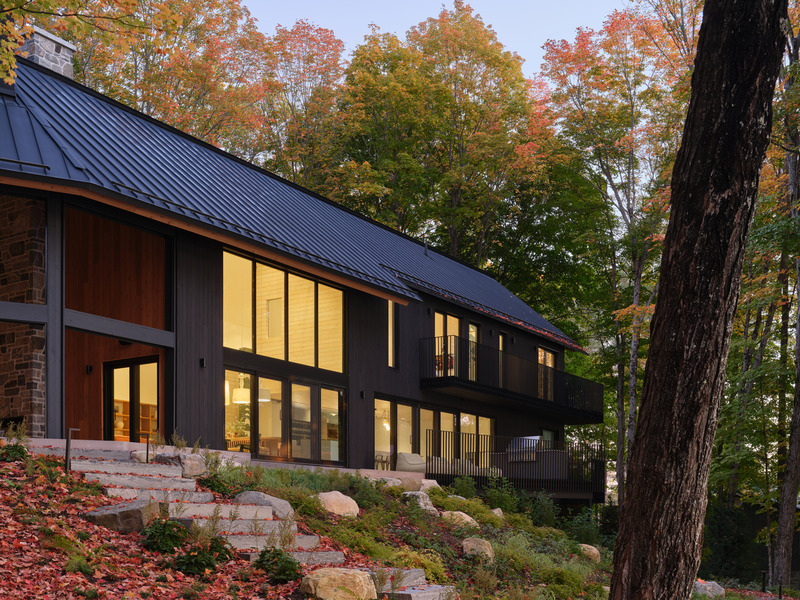
At the basement level, sustainability takes a sensory turn: a recessed spa and onsen-inspired hot tub are nestled into the earth, where concrete walls provide both structural support and passive temperature regulation. These walls, designed to last for generations, simultaneously screen for privacy and frame curated views of the forest and lake.
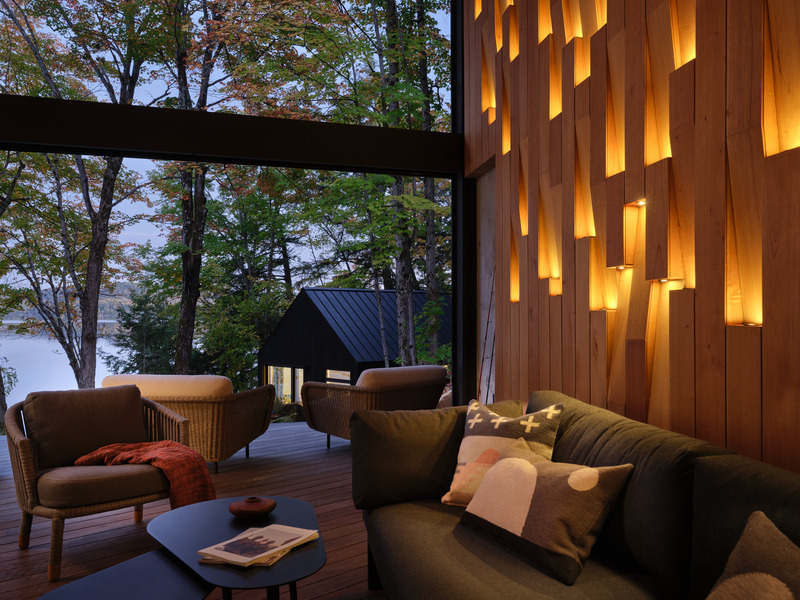
Children enjoy a lofted hideaway accessed by ladder—a playful nod to treehouses that encourages independence while remaining connected to family spaces. Recreational amenities like a sauna, home theater, and rec room are carefully positioned underground, reducing visual impact on the landscape while keeping energy use moderated by the earth’s insulating mass.
Materials that Tell a Story
BVTA’s choice of materials underscores a philosophy of longevity and renewal. Wood, metal, and stone are balanced to create a palette that will weather gracefully over time. Cedar and pine claddings invite natural patina, reducing the need for chemical treatments or frequent replacement. Poured concrete floors, heated efficiently, provide durability and thermal stability. Hand-painted cement tiles add character while supporting artisan craftsmanship.
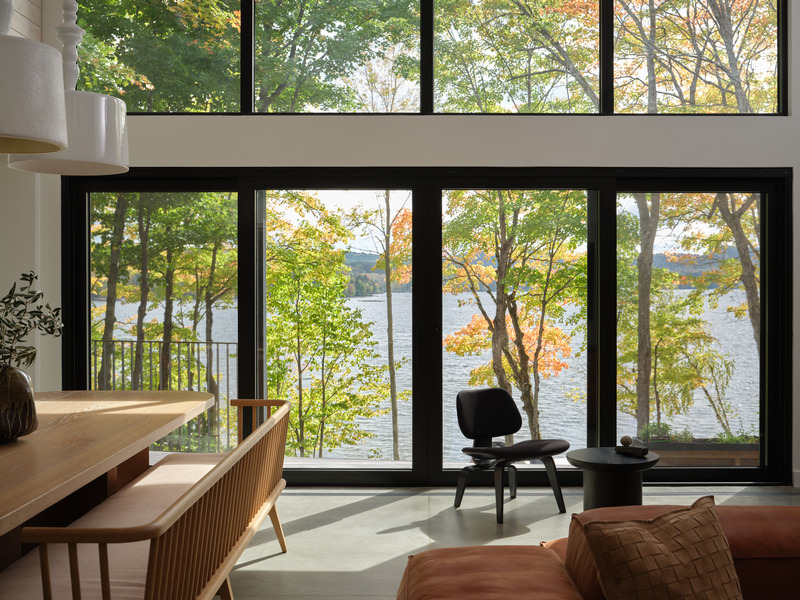
This approach to “material memory” reflects a sustainable mindset: building with resources that age well, require little intervention, and enrich the architecture’s story as years pass. The cottage is not frozen in time but designed to evolve alongside both its environment and the family who inhabits it.
Architecture as Ecological Frame
A central aspect of the retreat’s sustainability lies in how it frames nature rather than competes with it. Custom “viewfinder” windows direct attention toward specific trees, sunrises, and lakeshore vistas, grounding the occupants in seasonal cycles and natural rhythms. These apertures encourage mindfulness, reminding residents of their place within a larger ecosystem.
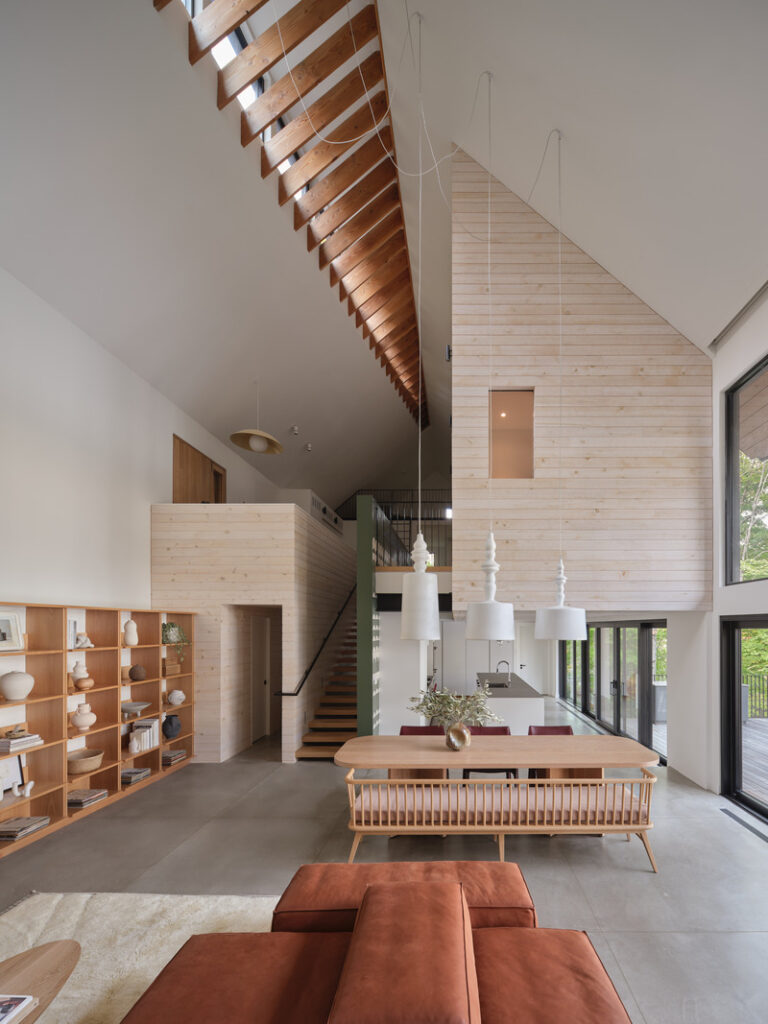
Even arrival is conceived with ecological sensitivity and cultural resonance. By boat, the building appears like a lantern glowing on the shoreline, its cedar panels perforated in a pattern reminiscent of flying embers. Designed by artist Victoria Fard, the feature wall softly illuminates without overwhelming the dark Muskoka night sky, reducing light pollution while signaling warmth and welcome.
A Contemporary Retreat, Rooted in Simplicity
Inside, sustainable living is woven through subtle choices rather than overt gestures. Heated concrete floors reduce reliance on forced-air systems. Durable finishes minimize waste over time. Open-plan spaces encourage natural ventilation and shared living, reducing energy demand. The retreat’s design champions simplicity, showing that sustainability need not be austere—it can be elegant, tactile, and deeply comforting.
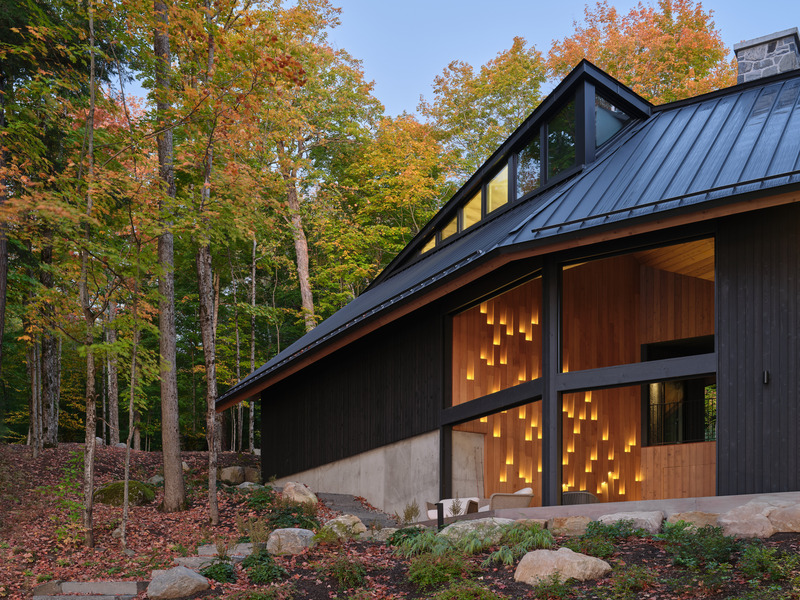
BVTA emphasizes that despite modern comforts, the cottage embodies “the essence of simple living and connections with nature.” The project rejects overconsumption, instead creating an environment where slowing down, gathering together, and engaging with the wilderness become central to the family experience. In this way, sustainability extends beyond material choices into patterns of life that honor balance, presence, and renewal.
A Model for Future Lakeside Living
As climate pressures mount and fragile ecosystems face increased human presence, Muskoka and similar regions require thoughtful approaches to development. This retreat demonstrates how architecture can tread lightly: preserving topography, using long-lasting materials, and fostering intimate connections with nature. It is as much a philosophy of living as it is a design solution.
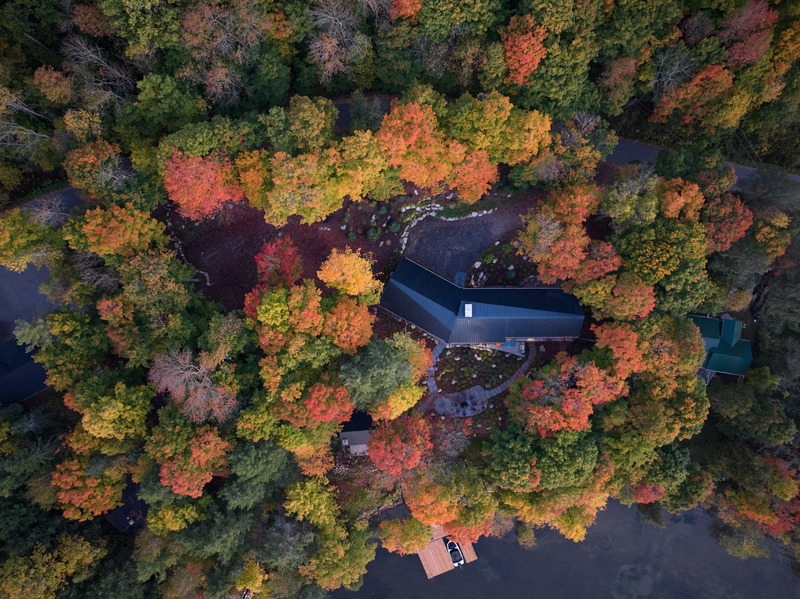
The cottage does more than shelter a family. It models how future retreats—whether by lakes, forests, or mountains—can honor sustainability not as an afterthought but as a guiding principle. In its fusion of Shield and shelter, it stands as a reminder: when we design in dialogue with the land, we create not just homes, but legacies of respect for the natural world.
Photography: Doublespace Photography