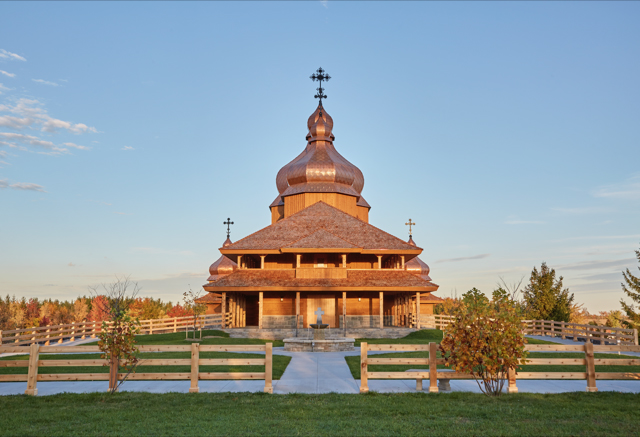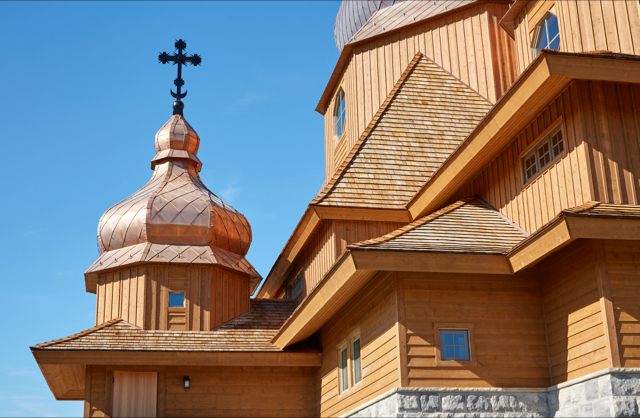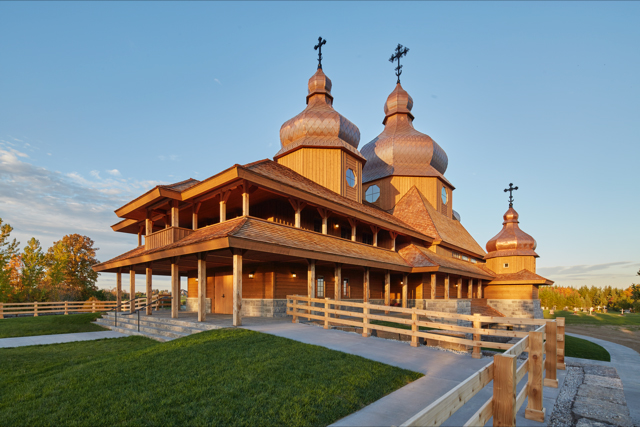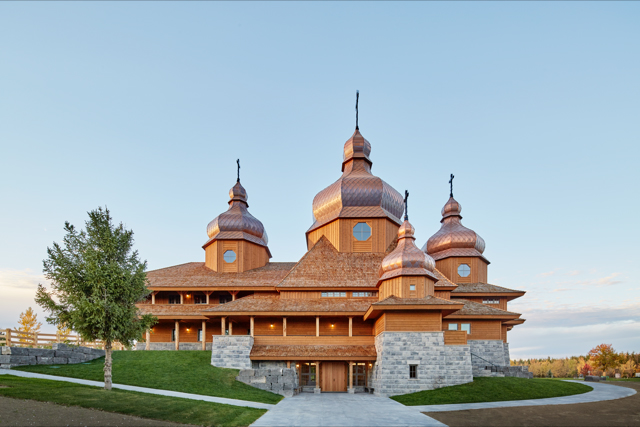
Like the legendary phoenix, Brampton’s St. Elias Ukrainian Catholic Church has risen from the ashes – literally.
Originally built in 1995, the church was destroyed by fire in 2014. However, members of the congregation in Greater Toronto quickly decided to try to overcome the tragedy and rebuild.
By late 2016, the project was completed in impressive fashion; eventually garnering a coveted Ontario Wood WORKS! Award (Institutional/Commercial category, project valued at less than $10-million) from Canada’s Wood Council. The architect was Zimmerman Workshop Architecture + Design, and the engineers from Moses Structural Engineers.
Originally designed by the late Robert Greenberg, the heavy timber church was modeled after the architectural style known as “Boyko,” which originated in the western part of the Ukraine and features iconic copper-clad domes generally visible from a great distance.

The primary challenge was capturing the spirit and style of the original church while incorporating new technologies and adhering to building code changes that have come into effect since 1995. It was also an opportunity to find ways to use innovative wood products to improve both functionality and aesthetics.
(Of note: the radiant system, passive gravity ventilation and exterior insulation systems all combine to create a highly energy-efficient building — none of these were features in the original building.)
The heavy timber (glulam) and wood construction on a concrete and stone base comprises the entirety of the building, including each of the five domes. The timber construction portion of the building measures over 75 feet in height (approximating a seven-storey building) from the base up to the foot of the highest cross.

The dramatic copper-clad domes are built from a hybrid of glulam, stick frame, and curved plywood. The largest of the five domes weighs over 18,000 kilograms (just under 20 tons) and bears directly on a 13-by-13-metre-long span glulam space-frame truss. Domes and copper were constructed on the ground and lifted with a 260-ton crane into position.
The main difference between the new and old church — and one that dramatically improves both function and aesthetics — lies in the main truss assemblies spanning the 13-metre nave. With tension rings and angled struts (or braces), each truss is approximately six tons. The trusses are supported by four corner mega columns, which, together with the diagonal struts, are designed to resist the enormous lateral forces that result from wind on the largest dome.

These columns are almost six metres tall and spread even further apart (three additional metres in both directions) than the columns of the original building. The new positioning provides for better sightlines and allows for an obstacle-free zone of worship, much like the ones seen in traditional “Boyko” churches. Smaller versions of trusses and beams are used to support the other domes throughout the church.
The new heavy timber design also uses concealed connections. This is an innovation in connector technology, a step ahead from what was used on the original church over 20 years ago.
The Ontario Wood WORKS! awards honour people and organizations that, through design excellence, advocacy and innovation are advancing the use of wood in all types of construction. A winning project showcases the many benefits of wood construction such as sustainability, versatility and cost-effectiveness.