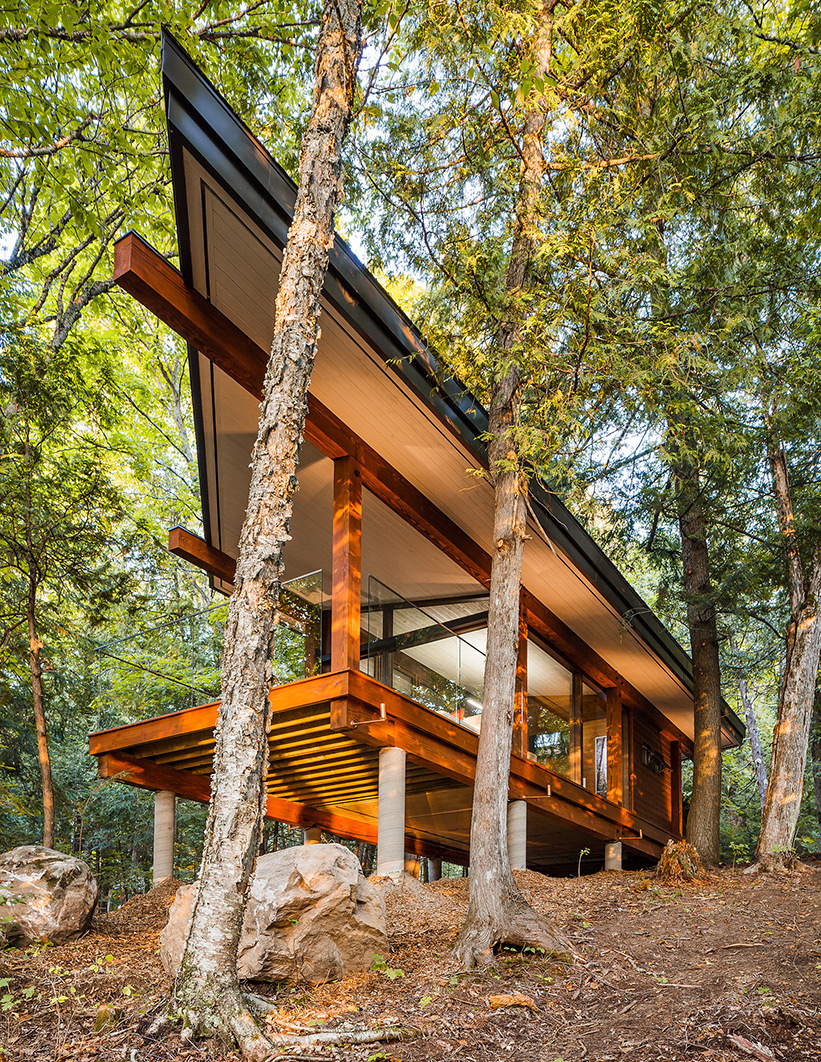
Delicately placed in the middle of mature woodland, the pavilion was designed as a reception structure to receive visitors interested in Laurentian residential development. It acts as both a portal and an exhibition hall, highlighting the natural environment in which it is located. It reveals the exceptional nature of the land and offers different experiences of the place.
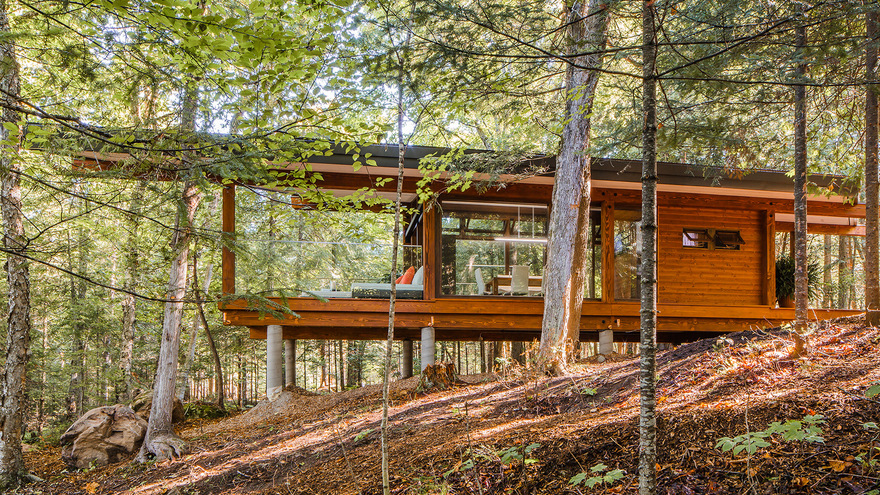
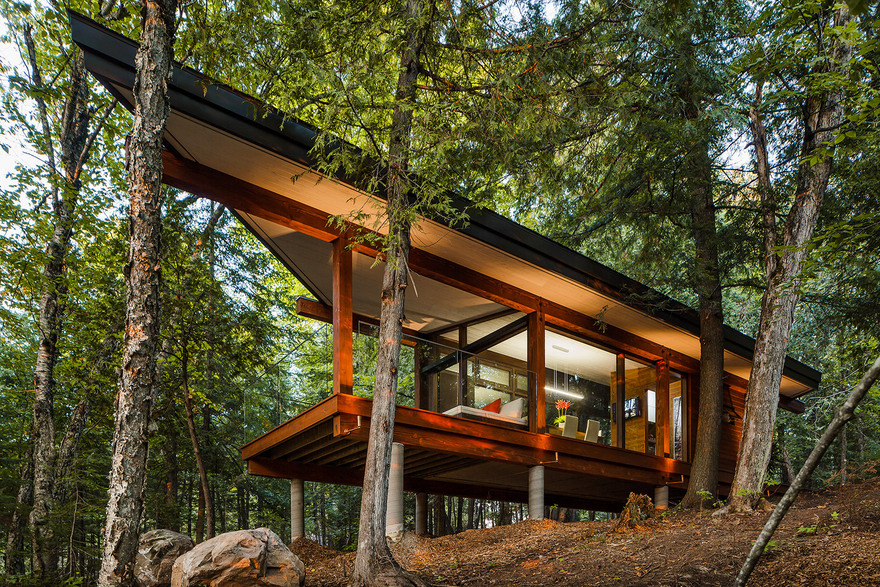
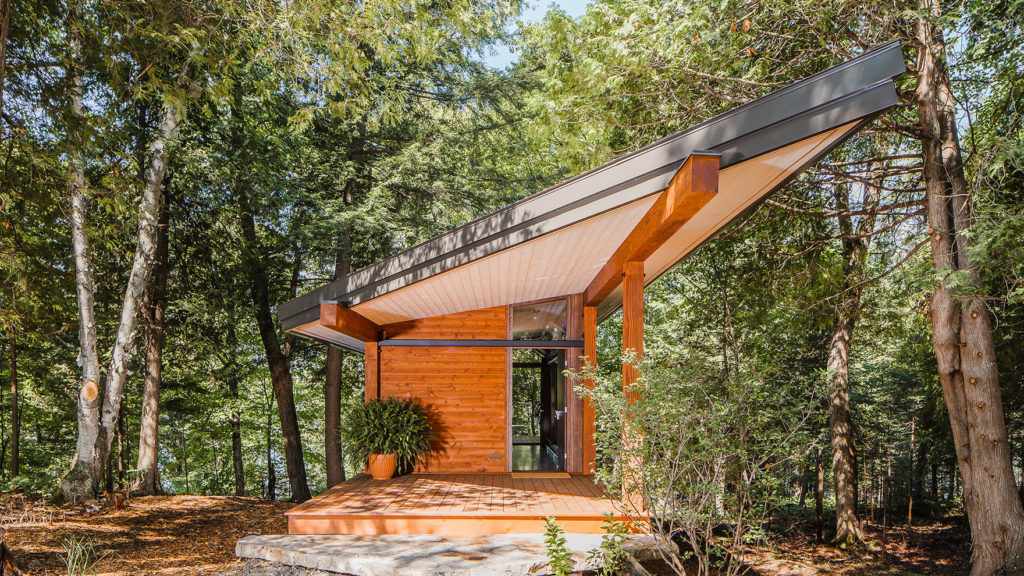
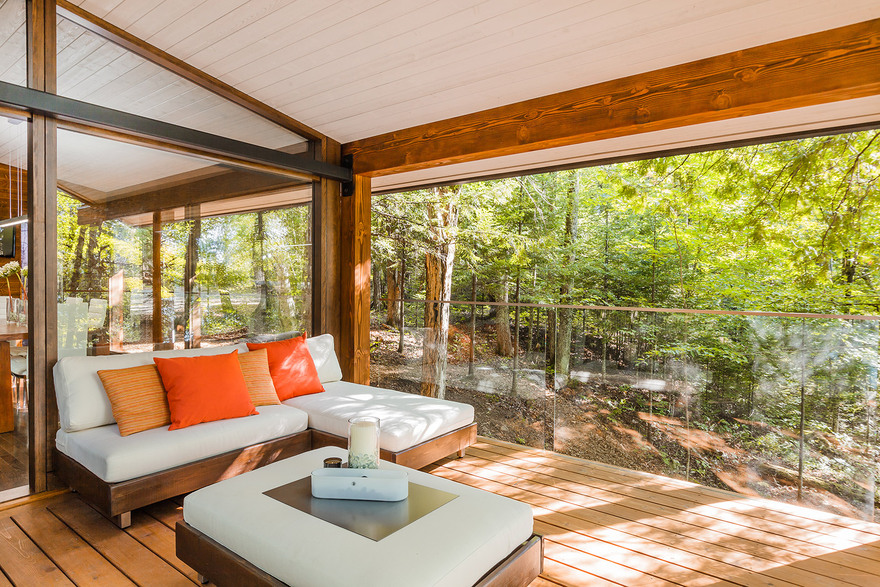
The building projects the visitor into the experience of a contemporary interior essentially looking outwards. It is from this duality that the concept of “the inverted box” was born. The solid wood structure supports the roof veil whose non-orthogonal geometry recalls that of the shelter while erasing the sensitive boundaries between the interior and the exterior. The passenger compartment is circumscribed in a volume of glass of rectangular shape which literally slips between the structural members.