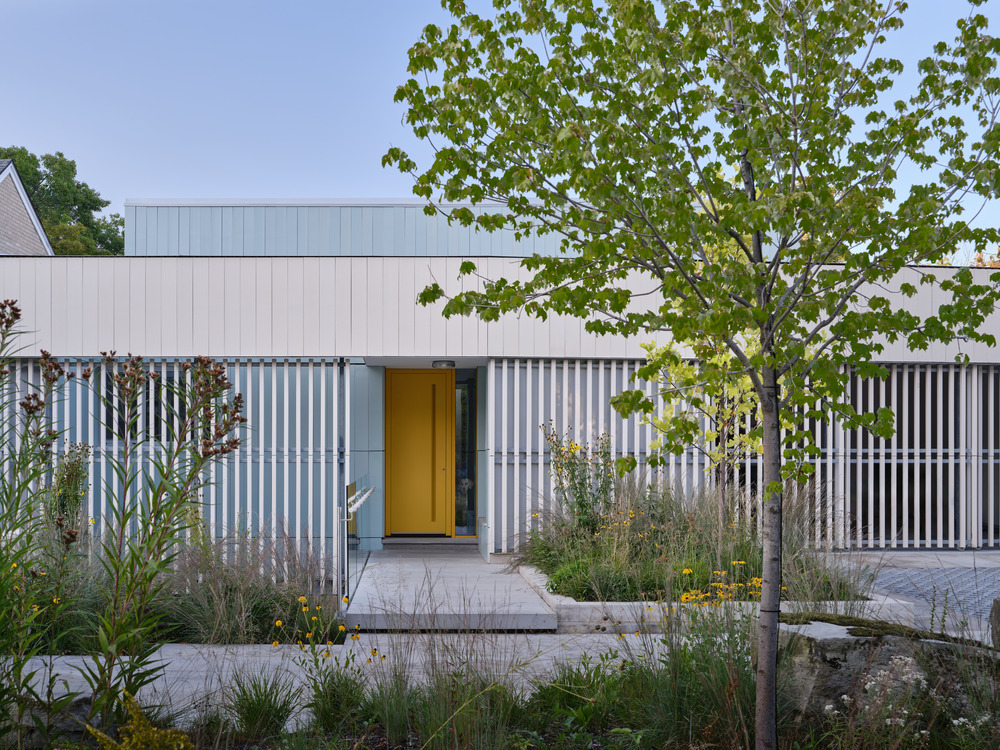
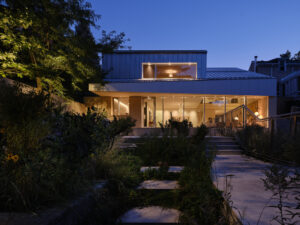
Poiesis Architecture, a firm designing functional, beautiful, and sustainable spaces, while seeking opportunities for public facing elements in each project, proudly introduces West Don Ravine Passive House, Toronto’s first PHIUS Certified Passive House home. Situated in a north Toronto neighbourhood abutting the Don Valley ravine, the West Don Ravine Passive House project began on a personal note for principal architect Gregory Rubin, who conducted the project on behalf of his parents. Leveraging more than 15 years of experience working on high-end residential and institutional projects, Rubin’s parents entrusted him with the creative freedom to design his first ground-up structure.
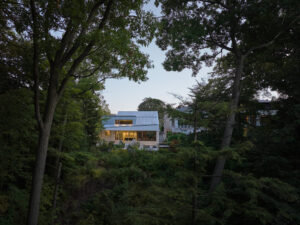
As long-time residents of the property and the neighbourhood, and deep admirers of the bordering ravine, the clients chose to downsize towards retirement while remaining on site. They envisioned replacing their existing 3-story home with a new, more manageable bungalow-style structure that would better suit their future needs. Motivated by their experience during a destructive ice storm in 2013, the couple also prioritized designing a home more resilient to the effects of climate change.
Passive design
While the achievement of Passive House certification was never the original goal, Rubin’s embrace of its concepts, and environmental stewardship in general, soon shifted the design’s focus in an exciting direction. Upon realizing that the precise standards of Passive House certification were achievable and within grasp, its gravitas made it a primary consideration of the project.
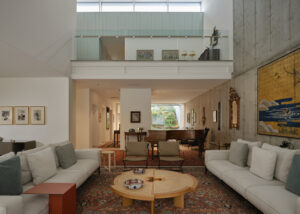
Passive House standards are widely regarded as some of the most rigorous voluntary energy-based benchmarks in the design and construction industry. Buildings certified under these standards reduce heating and cooling energy consumption by up to 90 percent. These internationally recognized designations are rooted in science-based energy principles.
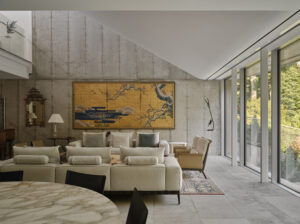
“Passive design presupposes that the future of our power sources will be electric and renewable,” explains Gregory Rubin, OAA, LEED AP, Principal and Founder of Poiesis Architecture. “The ultimate goal is to future-proof your building, and the first step towards doing that is to create a super-insulated building that dramatically reduces the demands of the mechanical systems.”
A nature-connected mandate
At the heart of the project, the design prioritized a connection to the ravine from any vantage point in the house, with a focus on achieving greater connections to surrounding outdoor gardens that gradually slope towards the ravine. Simultaneously, the mandate prioritized the maintenance of indoor and outdoor spaces that are large enough to cater to family gatherings, particularly at the newly designed ravine walkout level. Those preferences dictated a program that needed to address ecological regulations related to working within the footprint of the previous building, and Poiesis increased the surrounding vegetation by replacing hard materials with native plants, fostering a more integrated landscape.

This commitment to environmental stewardship reflects Poiesis’ broader approach, which aligns with current architectural trends that increasingly consider the impacts of buildings on both the environment and human health. This philosophy extends indoors, with a focus on healthy breathing systems and material choices.

“I would describe the design as ‘modernism harmonized with sustainability’, where health-focused principles go hand in hand with comfort and energy efficiency,” explains Rubin. “As a practice, we focus on modern design, but with a keen interest in minimalism, clean lines, and exploring ways to connect the indoors with the outdoors.”
Photo credit: Poiesis Architecture