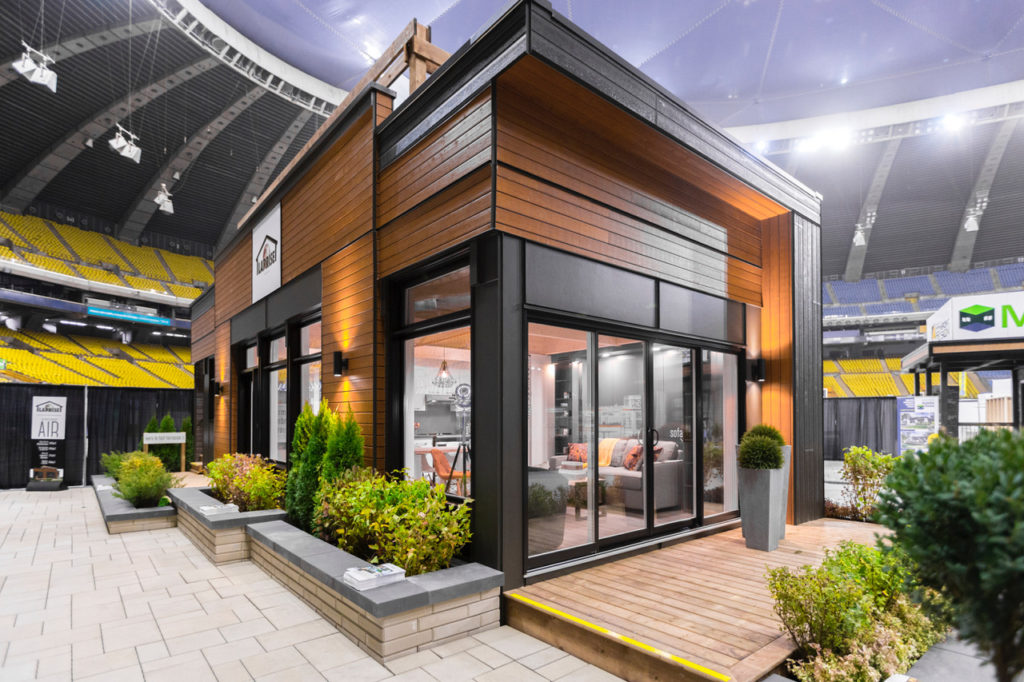
By Tim Kuntz, President Revenu SGC (Strategic Growth Consultants)
You have watched it on TV, it’s all over the internet – as people are talking about it with curious excitement – while urban and rural municipal by-laws are changing to accommodate it.
What I’m talking about is MicroHome Living (small houses), not to be confused with Tiny Homes, which are usually on wheels and under 500 square feet in size. MicroHome designs generally range in size from 600-1,000 square feet.
HGTV’s Tiny House Builders, Tiny House Nation and Tiny House Hunters are at the forefront of mass media attention, conveying the message of “size doesn’t matter” when it comes to alternative housing.
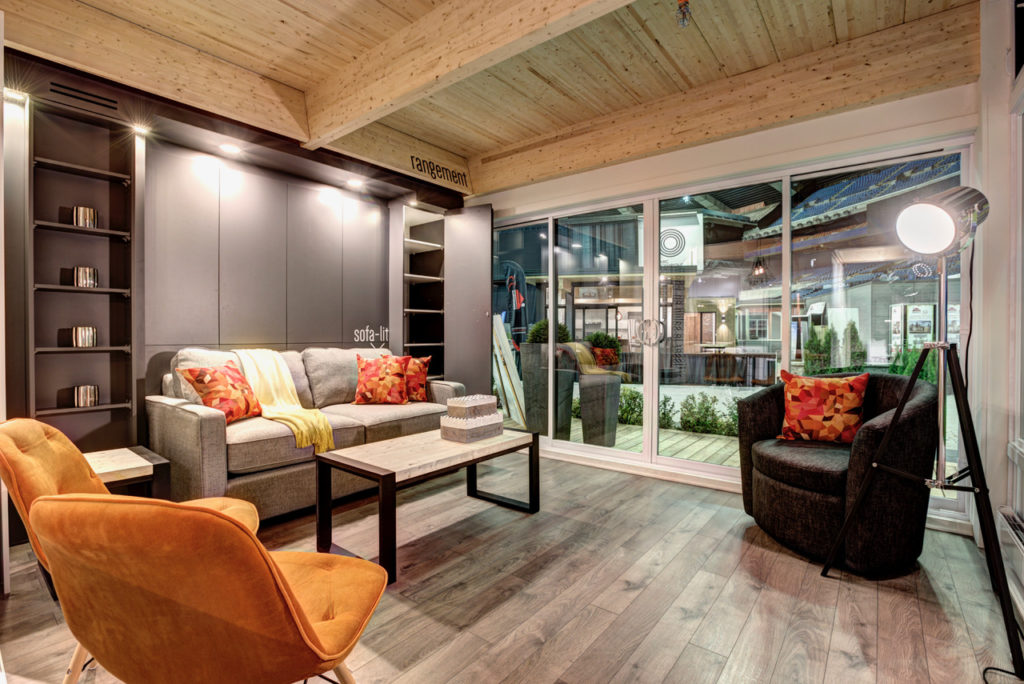
Just ask Graham Hill, Montreal born designer/entrepreneur who founded treehugger.com and lifeedited.com who is on a mission to: Design your life to include more money, health and happiness with less stuff, space and energy. Lifeedited is working with architects and developers to bring small space living ideas to larger buildings in cities such as New York and San Paulo, Brazil.
My passion for small homes began almost immediately when I was hired as a project manager for an offsite construction systems (OCS) housing company in North Bay, Ontario back in 2010. I was amazed at the quality and efficiency of OCS logistics.
And I quickly noticed a couple of Quebec-based designers/fabricators that had begun to pioneer modern homes that allowed end-users to live smaller lower carbon lives without sacrificing great design.
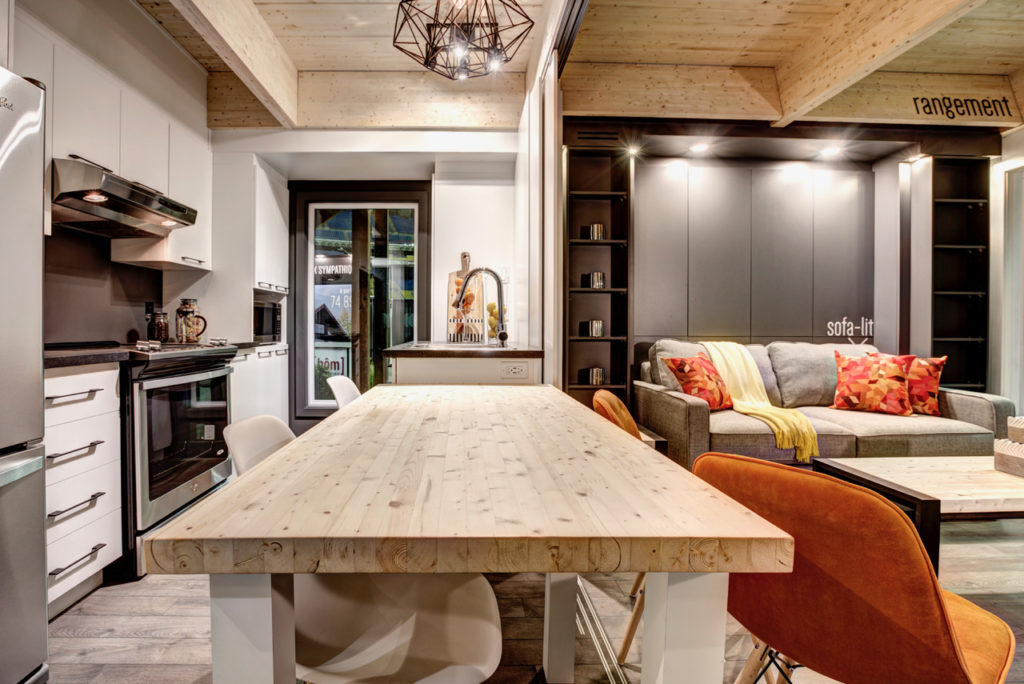
These smaller home designs have continued to evolve over the past years, mostly in Quebec, although Kent Homes from the Atlantic provinces launched a modern “tech-home” in 2015.
One of the most recent advanced MicroHome designs comes from Laprise Group. In the fall of 2016 they launched a MicroHome called “AIR”. This innovative small space design incorporates many of the innovative features that were missing from earlier designs, such as built-in cabinets, furniture, beds, LED lighting, storage, roof deck, and room dividers.
”We are very excited to be entering Canada’s largest market (Ontario) with our OCS portfolio,” says Bert Rioux, business development manager with Laprise Group.
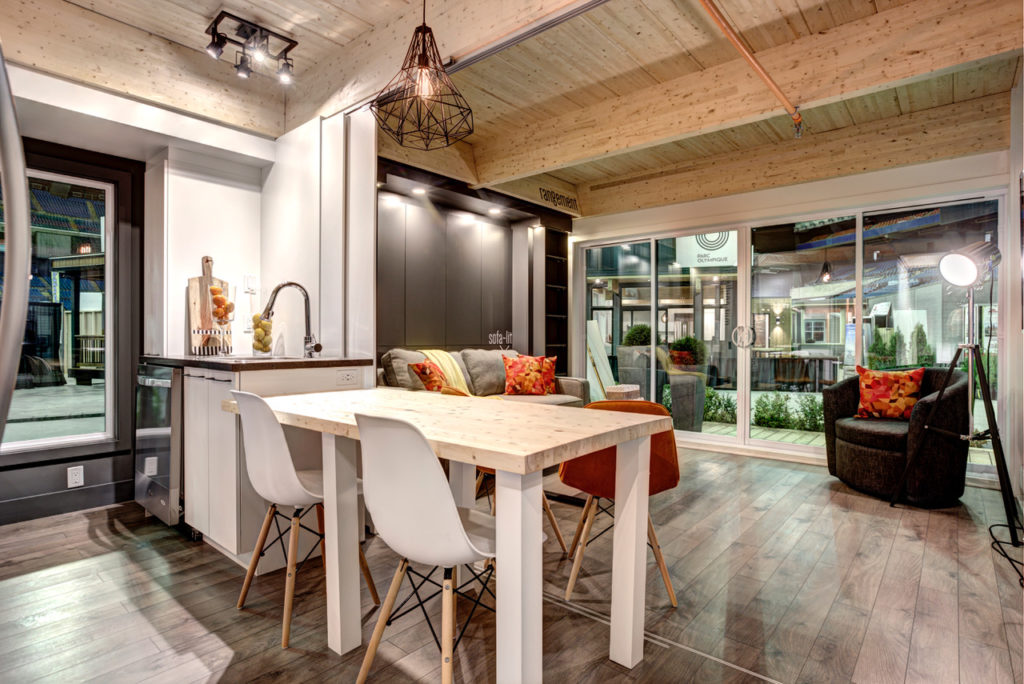
The MicroHome market has generated some great designs, so why don’t we see more of these energy efficient homes in the market place? Simply because these alternative housing communities just don’t exist yet. We are witnessing a shift in the multi-residential condo market, with innovative small spaces (300-600 square feet), and it’s fast becoming mainstream (and cool) to live with less … however it is still very much the status quo when it comes to single and multi residential communities.
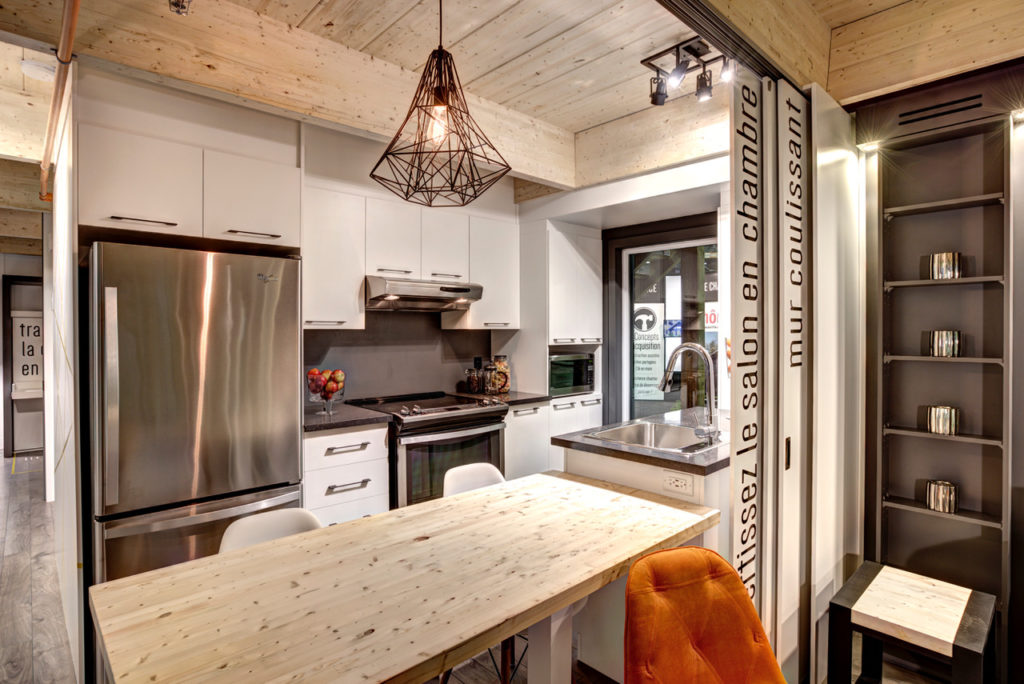
The reasons we haven’t noticed these innovative homes and communities in the market is because it’s a radically new concept. Most developers, investors, architects, city planners, designers and builders are still producing traditional housing projects (average 2,500 square feet). Yes, some of them are branding NetZero or offering Net Zero Energy (NZE) ready homes, however size, design and value are still being approached from a very traditional perspective.
“Living small is possible and it could really work for your communities,” says Kevin Deck, senior associate at SFCS Architects. “But in order for that to happen, we have to disrupt the norm. We have to challenge historical square footage expectations and challenge the idea that quantity is king and think quality really matters.”
Municipalities, building officials and city planners, along with architects and developers, haven’t fully grasped the concept of the MicroHome Lifestyle Community or Low Carbon Living alternative. It will require a disruptive shift in traditional municipal development models: smaller land parcels, alternative zoning models, new infrastructure models, alternative landscaping designs, innovative packaging of value-added services like share libraries, built-in vehicle charging stations, bi-directional metering. For proof, you just have to just look at a recent joint venture between Japanese developers and Panasonic – the Fujisawa Sustainable Smart Town.
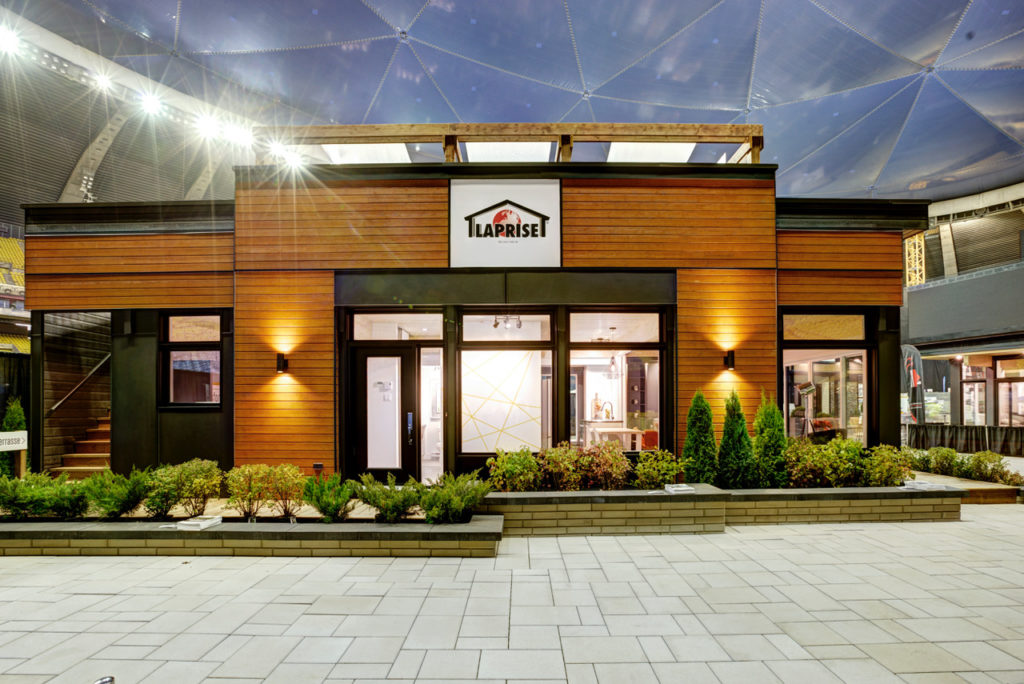
We are not the Japanese, nor are we like New York City. We live in Ontario and we have urban cities like Toronto, Ottawa, London … we have growing communities, like Fergus, King City, Bowmanville, and Orillia. We need to define our own vision of smaller space living and a lifeedited community.
If we asked, here’s what the market might be saying:
Co-habitation (aging parent(s) and/or family caregivers) as well as added rental income are two big trends driving the demand for innovative MicroHome designs. As cities like Ottawa and Toronto revisit by-laws to accommodate rising costs of living in these urban centres, and boomers look to downsize with aging parents, new by-laws will surely open the way to adding a Microhome to your existing property, commercial roof top, or allow for a community of homes that offers a new level of design flexibility.
Vancouver has some great lane house designs available and real-estate valuations and rents justify designing custom MicroHomes there. Most Ontario markets, however, will require a more standardized design approach, leveraging OCS combined with value added: design options, add-ons, and accessories.
Does all of this sound too good to be true?
Great design, affordability, lower energy costs, best-in-class design options, green technologies, great design space for aging parents, extra income, a simpler lifestyle … what’s the catch? Well until a leading-edge developer starts to package these products, you will have to take matters into your own hands.
Here are some tips when considering a MicroHome project:
We will see the introduction of MicroHomes in Ontario in 2017. This year’s Cottage Life show will feature a MicroHome design by Guildcrest Homes. You can also watch for an innovative four-season total solution cottage/home.
Regardless of where you are in your accommodation/habitat lifecycle, you can be sure small space design is on its way … living greener, smaller, happier, with less, with great design, are all possible when considering the MicroHome lifestyle.
Web / revenusgc.com