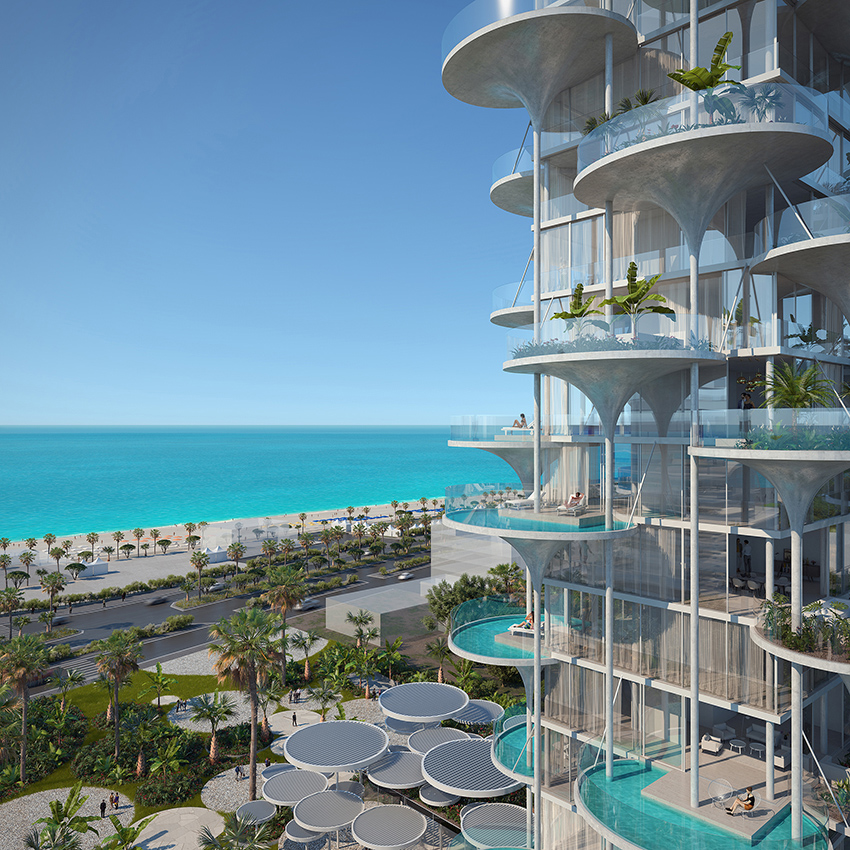
LIMASSOL TOWER, Cyprus – Hamonic + Masson & Associes Architects
Cyprus is called “the island of Aphrodite”, the sun shines there almost all year round, its clear and warm sea invites you to swim, there is no shortage of ancient treasures and life is pleasant. These hedonistic charms naturally guided our thinking.
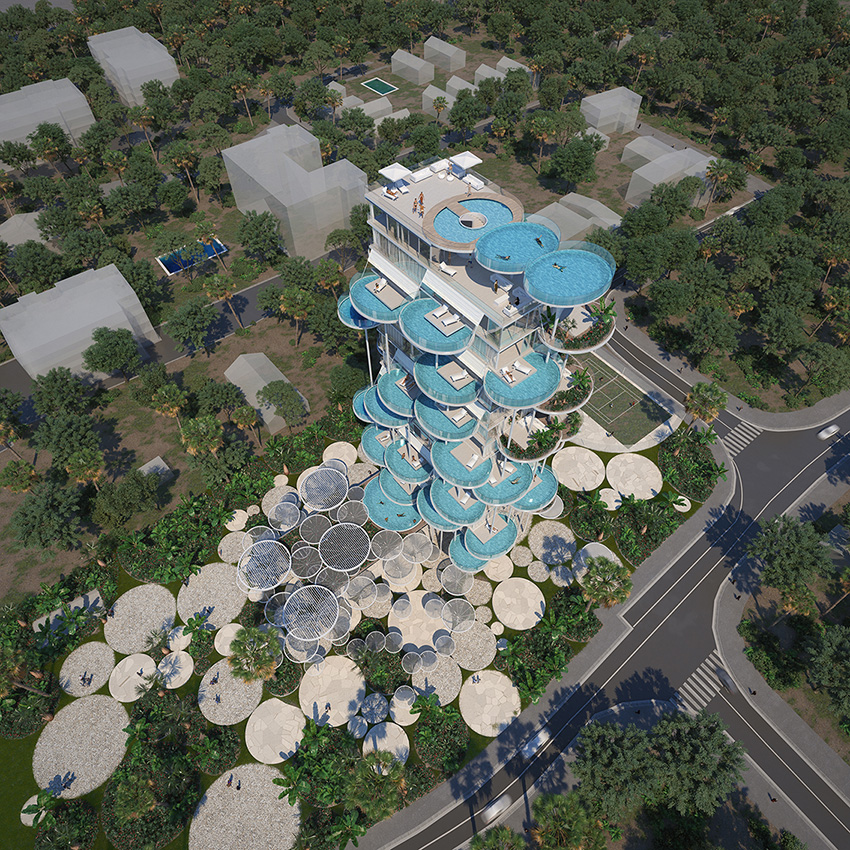
Limassol Tower project is terrestrial with a system of corollas that provide housing pools and planted spaces. The corollas are independent spaces of the accommodation, which are simultaneously in direct connection with the interiors of the apartments, creating a unique and luxury interior living experience for the inhabitant. The corolla system is also on the ground floor: the sunshades and the circles in the landscape that accompany the topography connect the dwellings and the outdoor spaces, creating coherence throughout the building.
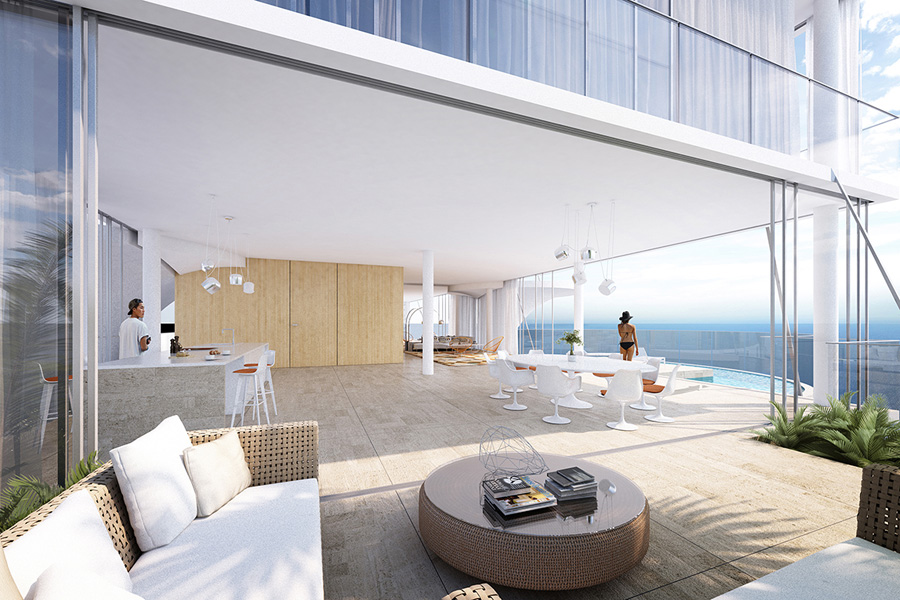
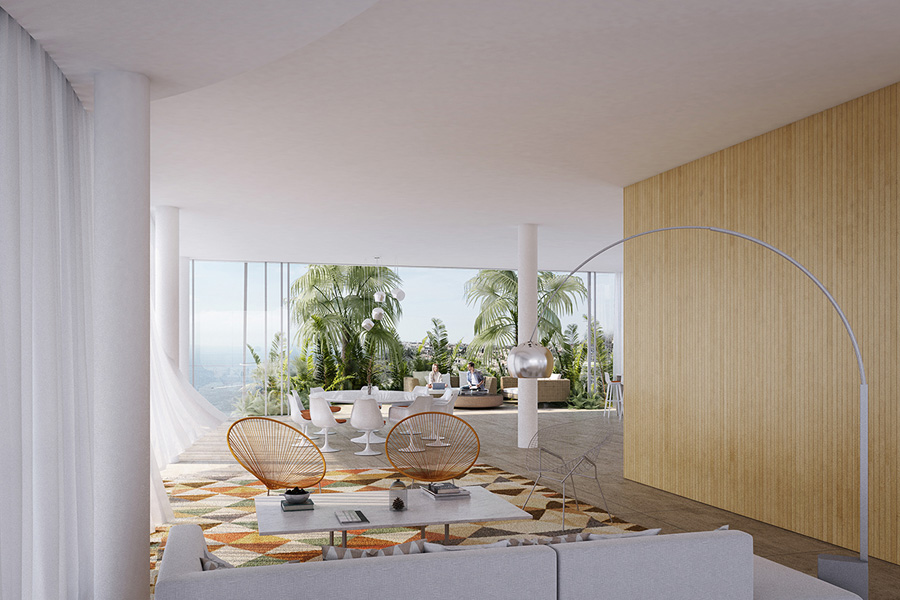
The transparency of the volume ensures unobstructed sea views. The experience of living outside is also done inside the accommodation thanks to the sliding system: by opening its windows, you are on your balcony. The total transparency of the project ensures a constant sea view.
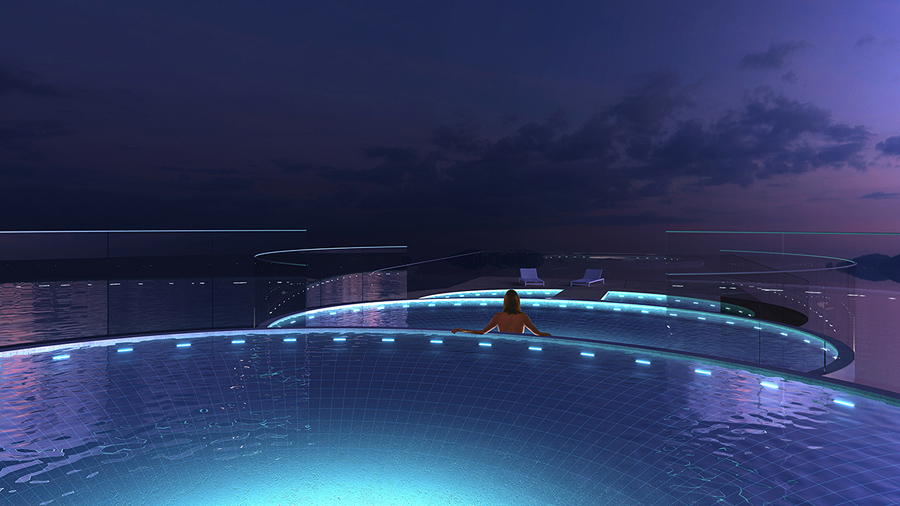
On the ground floor, a majestic entrance opens the door to a unique experience. Limassol Tower offers a variety of well-being services: a gym in the basement, an art gallery on the ground floor and a luxury spa on the first floor, all with independent access. Well-being and luxury combine to create an exclusive experience.