
The Küçükçekmece Djemevi project, designed by EAA-Emre Arolat Architecture in collaboration with the Istanbul Metropolitan Municipality, was awarded the grand prize for “Future Project Of The Year” at this year’s World Architecture Festival, where the jury included prominent academics and architects.
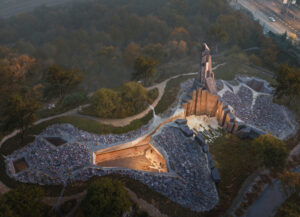
The project was selected as the winner among the first-place winners of 14 different categories. This marks the first time a project from Turkey has received this prestigious award.
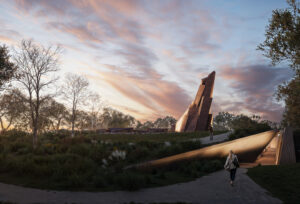
In addition to this significant recognition, the Küçükçekmece Djemevi project also won the WAFX Award in the “Power and Justice” category. This award honors designs that address global issues such as climate change, health, technology, ethics, and values with an innovative approach.

In a context where policies are driven by identities, dividing the populace into different classes and alienating distinct clusters outside the major identity groups to make them seem precarious in the eyes of society becomes one of the easiest ways for oppressive regimes to control physical spaces in the city. The Küçükçekmece Djemevi was designed considering the sociological atmosphere created by the pressure of such marginalization, alongside the constantly redefined identity issue of Alevism and the community’s need for a legitimate space. In this context, both oral and written documents belonging to this culture were examined. The patterns of “cem” (gathering, assembling) were traced, and the main settlement decisions were made in accordance with the requirements of this ritual.
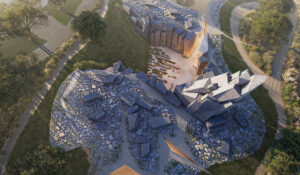
Observing the periodic usage patterns of the existing parking lot and surrounding areas where the building will be located revealed a significant need for a quality recreation area. It was anticipated that the city park, designed with this perspective, could also address the region’s deficiency in this regard.
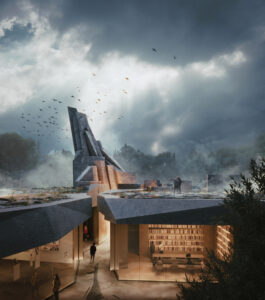
Utilizing the topographical features of the surroundings, the djemevi and its ancillary facilities, accessible directly from the vehicle road, were positioned as fragmented structures on a lower level within the park. This arrangement, made with the principle of spatial fluidity in mind, created courtyards that accommodate different usage patterns. These courtyards were connected both visually and physically with the park located on the upper level.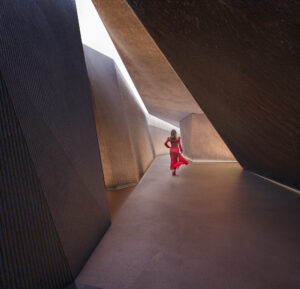
The tranquil atmosphere of the main transportation artery was reflected in the arrangement of one of the main communal spaces, Hayat (Life), and the surrounding Dining Hall, Reading Room, and Classrooms, designed in a composition reminiscent of traditional rural typology. The worship area, which users can access directly from both Life and the main entrance, was designed with the concept of gathering and unity inherent in cem rituals, featuring the Conversation Square, Cem Square, and courtyard structure.