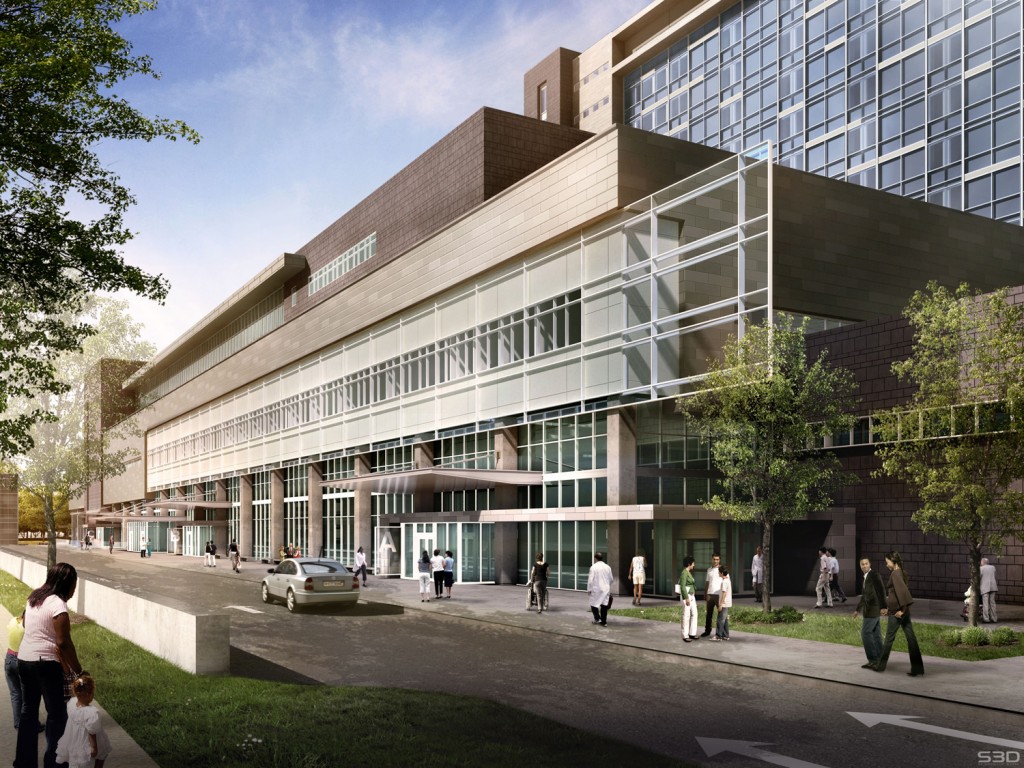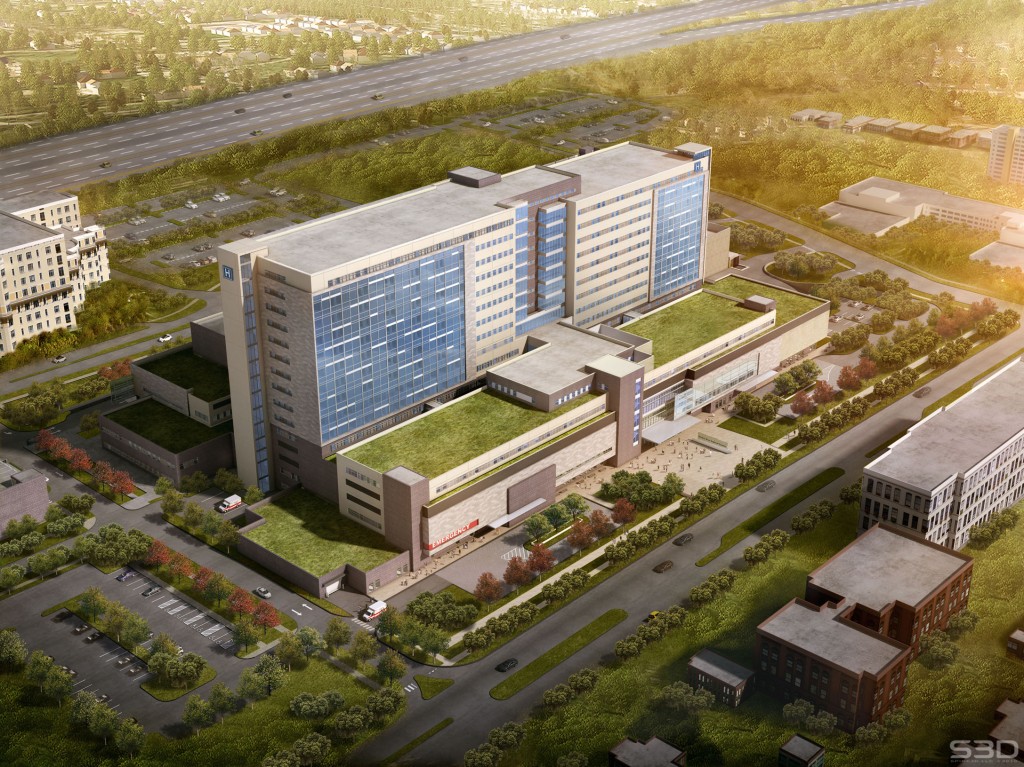
Humber River Hospital, designed by HDR
In 2008 the Ministry of Health and Long Term Care (MOHLTC) approved funding for Humber River Hospital (HRH), to begin the planning and design of a 167,300 sm (1.8 million sft) acute care facility on a dense urban site in the middle of Toronto’s North York region. The objective was to combine on one site the services and patient care currently being delivered at three different sites. With this goal in mind Infrastructure Ontario (IO) and HRH partnered to achieve the largest hospital in Ontario and second largest in Canada.
As a major capital project IO and HRH began the process of procurement through the Public, Private, Partnership (PPP) delivery model. HRH envisioned creating a hospital founded upon a “New Model of Care”; while remaining firmly rooted in the diverse community the Hospital serves. For HRH it was important that the new facility’s design not compromise the health of building occupants, the surrounding community and natural resources.
 Humber River Hospital, designed by HDR
Humber River Hospital, designed by HDR
HOK Architects Corporation (HOK) was entrusted with realising HRH’s vision as the Planning, Design and Compliance (PDC) Architects. HOK is an industry leader in both Healthcare and Sustainable design; bringing to the project leadership in planning and systems development, and a focus on developing a holistic sustainable vision for the overall site. HOK led HRH’s staff and physicians through a comprehensive planning process to develop the specifications, and create a test design establishing innovations and strategic direction for the new Facility; characterized by Lean, Green and Digital principles. Although these principles address different aspects of the hospital’s operations and development they are intertwined; enabling the hospital to provide best quality service to the community while being a thoughtful local neighbour, supportive employer and responsible health and wellness citizen.
The new site is located on the former parking lot of a government services campus; with residential neighbourhoods to the north and major arterial expressway to the south. The planning team met the challenge of providing within a 26 acre site a 167,300 sm (1.8 million sft) new home for a broad range of health care services; while creating efficient, ready access for patients and staff. HRH 656 bed Facility anticipates receiving 136,000 ER visits, 5,300 births, 192,700 ambulatory visits and 40,700 surgeries each year. To accommodate such large volumes of visits to HRH’s services within the site’s size confines HOK proposed to leverage cutting edge technologies and planning concepts.
 Humber River Hospital, designed by HDR
Humber River Hospital, designed by HDR
Business cases for automated supply delivery systems utilizing robots, complex pneumatic transport of soiled laundry and linen to external haulage units, and the use of a pneumatic tube delivery network are just some of the features implemented to achieve efficient healthcare operations. As a result of these initiatives Barb Collins, HRH’s Chief Operating Officer, believes that the hospital is “on track to save 164 kilometres per day of walking time, with a potential savings of $2,000,000 per year in operating costs.”
Another key strategy is the HOK-developed “Portals of Care”. Similar to an airport drop off this concept allows visitors to access HRH’s services effectively and intuitively at specific drop off points; channeling traffic flow according to desired destination. Compared to a traditional hospital the separation of access to different types of services (like ER, dialysis, ambulatory and inpatients) enhances accessibility for the community, boosts efficiency and gives HRH the ability to manage pandemic incidences without shutting down all services. The cumulative result of HOK’s strategic approach to planning and internal supply delivery is the optimum use of site conditions to achieve a large, complex, state of the art hospital on a tight urban site.
Some of the most advantageous impact HOK’s contribution has had on the realization of the hospital are the sustainable strategies focused on Facility energy consumption. Recognizing that a healthy environment is intrinsically linked with wellbeing, HOK and HRH set forth to minimize the new hospital’s energy footprint and reduce its yearly operational costs. Hospitals are one of the most challenging building types; with “24-7-365” activity, strict indoor environment requirements and occupant safety demands that result in power intensive systems and equipment.
With this in mind the HOK team designed hospital systems with focus on the implementation of energy recovery measures, leading-edge systems design and efficient operational protocols; using typical industry means and methods. At the same time the goal was to maintain 100% fresh air delivery to all areas of the hospital, optimizing indoor air quality.
An integrated design group (including HRH, HOK, The Mitchell Partnership and Mulvey & Banani International Inc.) set a target of 40% energy cost reduction from the base case in ASHRAE 90.1 2007. Nine months of research (using energy modeling, test design inputs, cost verifications and a concerted focus on enhancing conventional systems to reduce energy use) proved that 40% energy cost reduction could be achieved for this building type and size. Despite doubt from the Proponent Consortiums, HRH and HOK were confident in the research and that their vision could be attained.
To ensure that the sustainable innovations and targets were met once the project was released to the bidders, HOK specified in the bid documents that 15 points were to be achieved for the LEED® Canada-NC 2009 Credit EA – Credit 1: Optimize Energy Performance. Sample test design and energy model data equating to 40% energy cost reduction was included to guide the bidders. In addition the consultant team specified essential requirements based on the research test design; examples being the delivery of reduced air velocities and the utilization of waste heat, while leaving enough opportunity for market and industry value assessments. To ensure success HOK worked with IO to implement the Energy Guarantee Letter; an aspect of the Project Agreement between HRH and the winning Project Company Consortium that stipulates a specific energy usage in the 30 year Facilities Management contract. Where the LEED Credit EA – Credit 1 targets energy costs, the Energy Guarantee Letter targets actual energy use and is not impacted by the fluctuation of energy prices. In HRH’s case this leads to a 50% reduction of energy use from the base case; ensuring that the hospital will continue to achieve energy reductions once in operation, and into the future.
As the Consortium team continues to build the new facility the vision is beginning to be realized. Once HRH opens in the fall of 2015 it will be considered one of North America’s most energy efficient hospitals. The research developed through HRH’s and HOK’s leadership puts the new hospital on track to provide over $3,000,000 per year in operating expense savings. HRH is on target to achieve LEED gold and the predicted energy use will be 1.15GJ/square metres/year versus the North American average of 3GJ/m2/year. These efficiencies will offset 11,371 tonnes of CO2 per year; equivalent to taking either 2,187 cars off the road, saving 409,356 twenty-five year old maple trees or saving 4,373 acres of forest. In addition the site will be planted with 800 new trees to meet the City of Toronto’s Tier 1 planning specification. The Facility’s Energy Use Intensity is on target to be 103 kBTU/square foot/year; putting HRH 15 years ahead of the 2030 challenge of 101 kBTU/square foot/year.
 Humber River Hospital, designed by HDR
Humber River Hospital, designed by HDR
The vision and innovations of HRH, its stakeholders and the consultant team have made possible the reimagining of a hospital’s mandate and the site’s potential. The result is a highly sustainable health hub for the community and City; setting a new standard of care that balances social, financial and environmental wellbeing.