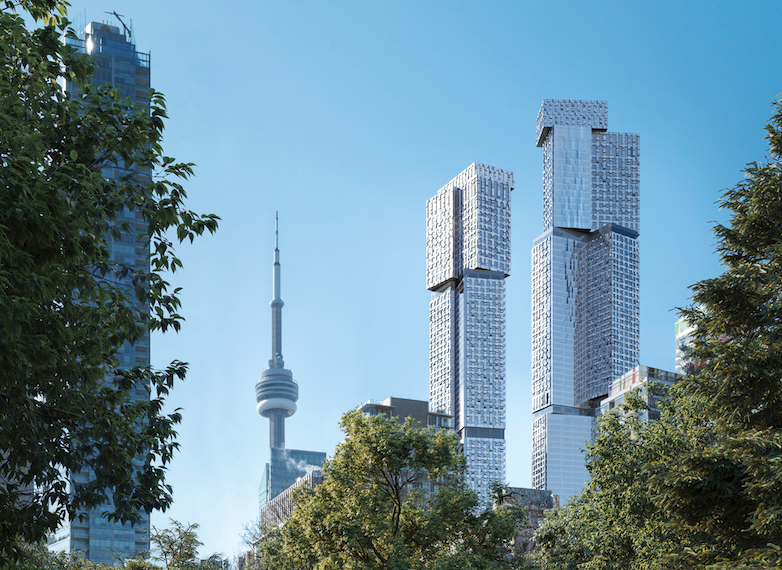| The material palette of the east tower lobby offers a counterpoint to the stainless steel of the tower with curved wood furniture and accents, along with limestone cladding the walls and flooring. The ceiling is dominated by a sculptural installation designed by Gehry’s design team, offering a shimmering motif of maple leaves that can be viewed from the street.
Drawing on the vocabulary of the façade, alternating stainless steel and glass canopies wrap the corners of both towers at street level, giving coverage to future potential commercial tenants and maximizing the public realm with active street frontage.
Remaining interior spaces were helmed by internationally-acclaimed designer, Studio Paolo Ferrari, who built on Gehry’s initial inspiration, delivering designs that served as a metaphor for the city. Drawing on the studio’s extensive international hospitality experience designing five-star luxury hotels and resorts, Forma marks Ferrari’s first condominium residence design in his studio’s hometown of Toronto.
Ferrari’s designs strike a balance between spaces that feel exuberant and lively, and others that are serene. Amenity spaces highlight the importance of a user-centric approach that reflects how future residents will live in and use the spaces. Rather than concentrating amenities in one area of the building, spaces were grouped by theme and strategically located throughout. Separating the amenities in this way allowed the design to focus on the actual uses of each space, providing spaces that are more intimate and accessible.
Hospitality and entertainment amenities are grouped in the Grand Suite on the 73rd floor, taking advantage of spectacular views. Conceived as a generous extension of the building’s residences, the Grand Suite features a chef’s kitchen, interconnected entertainment rooms and an intimate theatre intended for smaller groups of ten or twelve. |
