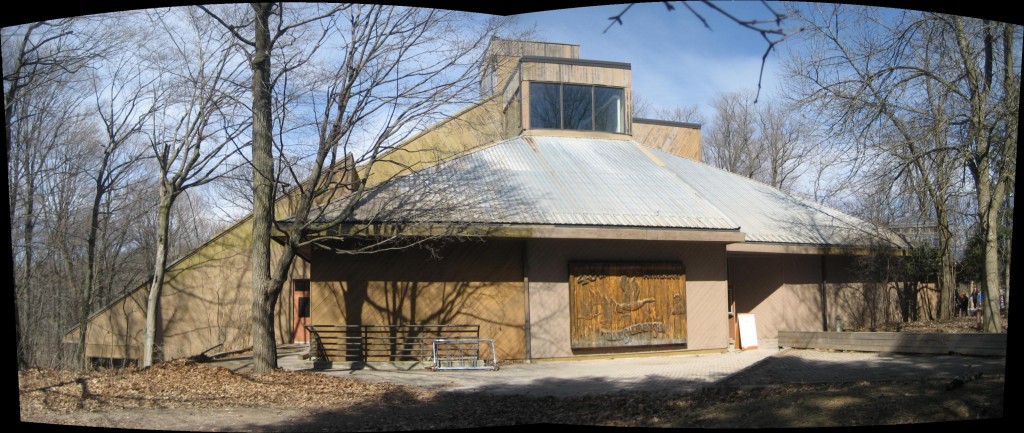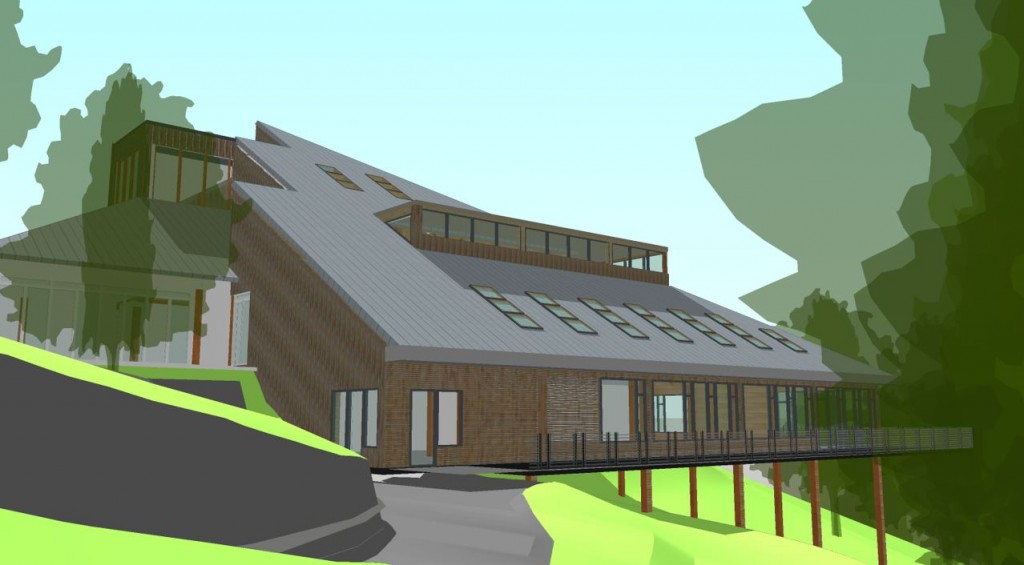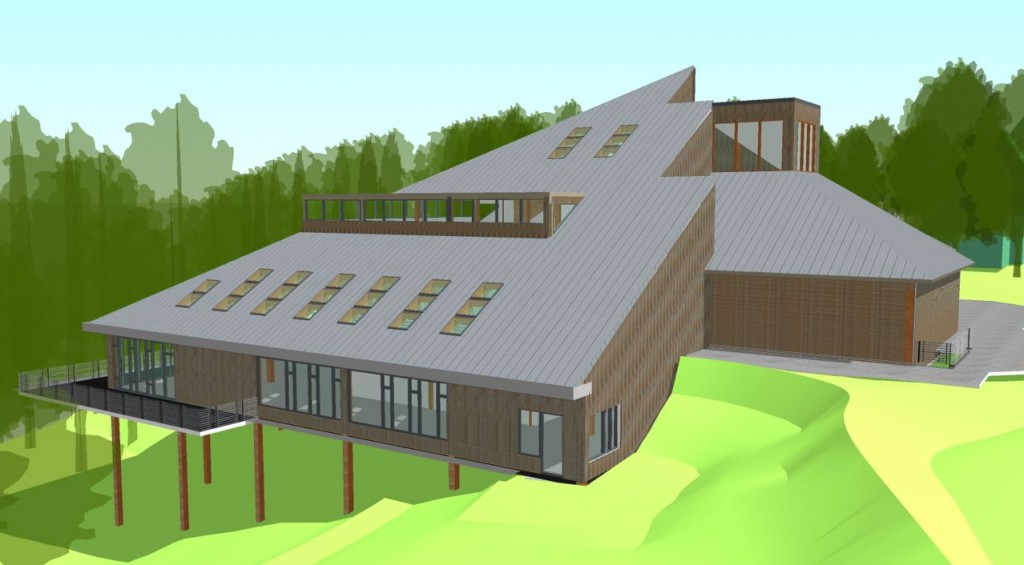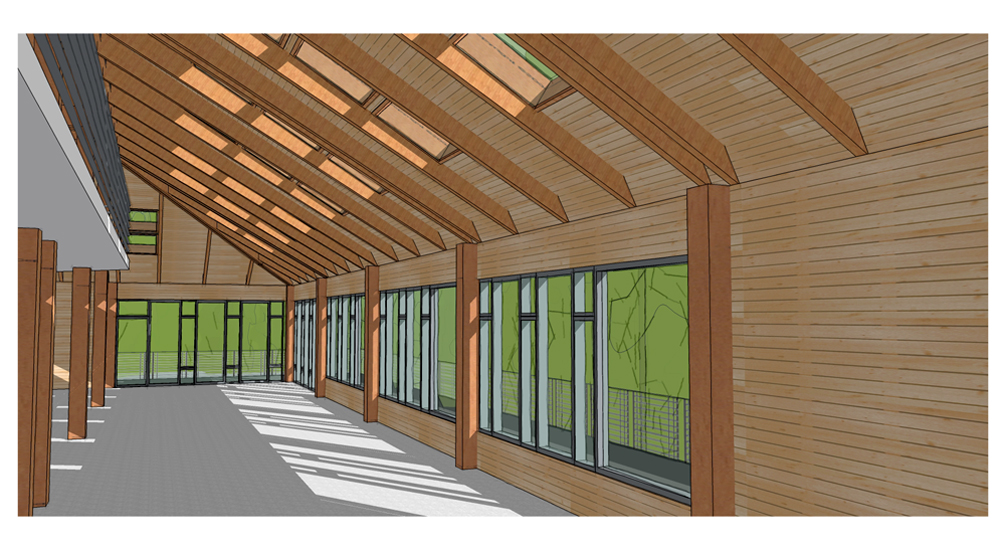
By Alex Waters
For over 30 years the Kortright Centre, has been one of Canada’s leading environmental education centres. With over 120,000 visitors annually, including 70,000 students, the Kortright Centre plays a key role in educating generations of youth and adults about nature, and the environment.
In 2005 the Centre, owned and operated by the Toronto and Region Conservation Authority (TRCA), launched a bold new vision for Kortright called “The Living City Campus” www.thelivingcitycampus.com . This vision would see Kortright grow to become a key strategy of the TRCA’s platform to help Toronto become a more sustainable and livable city. The Campus would become an innovation centre for sustainability that would be based on state of the art demonstrations, sustainable building/technology research, and education and training centre for students, homeowners, trades and professionals.
Seven years later the Campus has become one of Canada’s largest, publicly accessible, demonstration, research and education Centres for green buildings and sustainable technologies. The Campus demonstrations include:
In addition, within two kilometers radius from Kortright, in the City of Vaughan, you can find 3 more LEED gold buildings.
In the heart of the Campus is the Kortright Visitor Centre. The Visitors Centre is the gateway to all the natural, cultural and built wonders on the 250 hectares of pristine greenspace, along the Humber River. The Kortright Visitors Centre is, a 30,000 square foot, 3 level open concept post and beam structure, with a 140 seat theatre, 8 classrooms, café and gift shop. This visitors centre is the hub of all the educational/training/recreational programs, and activities that are featured at the Campus. The Kortright Visitors Centre also acts as a trailhead guiding visitors to either a natural adventure (hiking, skiing, orienteering, geocaching, birding and dogsleding) or lessons in the latest sustainable energy or green building demonstrations in Canada.
Although the Visitors Centre is a beautiful structure, it is quite ironic that it is the antitheses of the progressive demonstration on the property. The Visitors Centre was falling apart from the inside out, with a failing electric heating and cooling system and a roof in desperate need of repair. The Centre did not even have a ventilation system, and relied on the enormous amount of infiltration around its doors and windows to provide fresh air for the hundreds of inhabitants. In fact, before some serious weather stripping was installed years ago, visitors could see 1 ft snow drifts inside the building after a winter storm.

Considering the state of the building, the TRCA has turned this infrastructure liability into a sustainable opportunity. With the exception of the Visitor Centre, all the buildings on the property demonstrate excellent examples of commercial and residential green buildings practices for new buildings. The Kortright Visitor Centre represents an opportunity to address the largely untapped stock of existing building in the greater Toronto area.
Currently 53% of the GTA commercial building stock is over 26 years old, or older, and over 50% of the energy used in these buildings is for space heating and cooling. Commercial buildings contribute about 1/3 of the GTA GHG’s emissions and consume 37% of the electricity and 17% of the natural gas. Studies have shown that commercial retrofits could reduce building energy consumption by nearly 50%.
The Kortright Visitor Centre retrofit is a perfect opportunity to demonstrate the energy, water, and resource saving opportunities for commercial retrofits, and expand the existing green infrastructure demonstrations and educational programs on site. Between the building enhancements, exhibits and programs, Kortright Visitors Centre hopes to become the beacon that demonstrates, educates and motivates other building owners to learn more about the enormous opportunities available to the save money and reduce their carbon footprint through a green retrofit.

In 2010 Levitt Goodman Architects were hired to design a retrofit plan for the Visitors Centre with the goals to improve:

The retrofit plan designed by Levitt Goodman achieves all the goals of the TRCA, as well as allowing the Visitors Centre to remain open during the entire re-construction process. The plan consists of 3 major stages and will take 3 years to implement.
Heating, Cooling, Ventilation
The old HVAC system was an all-electric force air and baseboard heating system with no ventilation system. The HVAC system was the highest priority of the retrofit, as 2 of the six heating units were out of commission, with parts no longer available for purchase. Because natural gas was not readily available, the TRCA decided in 2011 to install a ground source heat pump system. The installed system has 18-525 ft vertical wells producing 625, 000 btu of heat and 677,000 btu of cooling capacity, distributed amongst 6 heat pump units. Although GSHP systems have a high upfront cost, the operating costs should reduce the Centre’s overall energy cost by 50%. The GSHP is also electrically based, which matches the Centre’s future desire to install a 100kw photovoltaic system.
To improve the indoor air quality and thermal comfort, the building envelope would be completely re-skinned, insulated and a new Energy Recovery Ventilation System would be installed. As the building cantilevers over the Humber Valley, the ventilation system takes advantage of the cool air in the valley to help keep the building cool during the summer shoulder seasons.
Building Re-skinning
Starting September 2012 the stage 2 re-skinning process will commence. The re-skinning will improve the durability of the external cladding, while at the same time improving the thermal efficiency and air leakage of the walls, roof and floor, as well as enhancing the day lighting inside the Centre. Currently the Visitors Centre has 30 year old Western Cedar cladding that is peeling off the surfaces due to the lack of ventilation behind the siding. The siding will be replaced by Eastern White Cedar, a locally grown sustainable wood. The finish will have a surface treatment that protects the wood while allowing it to gray naturally, which minimizes the operational maintenance of the cladding. While the walls, floors and ceiling are open the contractors will be able to properly seal and insulate the exterior structures. The wall insulation will go from R 12 to R30, the floor from R 8 to R 30, and the ceiling from R14 to R 33.
When visitors walk into the existing building they see beautiful 60 ft exposed Douglas Fir vaulted ceilings. Unfortunately it’s relatively dark and cuts the visitor off from the enormous 100 ft plus maple trees which surround the building. To help reconnect the visitor to the outdoors, and provide some natural lighting, the architects increased the amount of windows and skylights on the forest valley side of the building. To maintain comfort all the windows will be triple pane, low e, argon filled windows with a max.U value of .29 and a maximum SHGC of 0.27
Renewable Energy System:
The last stage of the retrofit will see the renewable energy system installed in 2013. Ontario is fortunate to have a progressive green energy policy which uses a Feed In Tariff or FIT program to incent both commercial and residential owners to install photovoltaic (PV) solar systems to provide electricity to the central grid. The incentive is a 20 year contract to sell photovoltaic generated electricity back to the grid at a preferred rate of 54.9 cents/kwhr. In 2013 Kortright will be installing a 100kw photovoltaic system as part of its solar demonstrations and PV research. This system will generate approx. $60,000 per year and will offset all the electric bills for the Centre. The system will pay for itself in eight years and have an ROI (return of investment) of 11%. Although the system is not energy neutral, it is certainly cost neutral.
Conclusion
The retrofit of the Kortright Visitors Centre is a vibrant and vital part in moving the sustainability agenda forward in Ontario for the next thirty years. This retrofit plan will reduce energy and operation costs as well as expand the green infrastructure demonstrations and learning programs at the Living City Campus. The retrofit also will reinforce the vision of the Campus as a destination for homeowners, school groups, trades, and professionals wanting to see and learn about innovative sustainable actions for the environment, infrastructure and lifestyle opportunities, making the Living City Campus one of Ontario’s most unique and sought after demonstrations and learning experiences.
Alex Waters is a Senior Manager at The Living City Campus at Kortright www.thelivingcitycampus.com