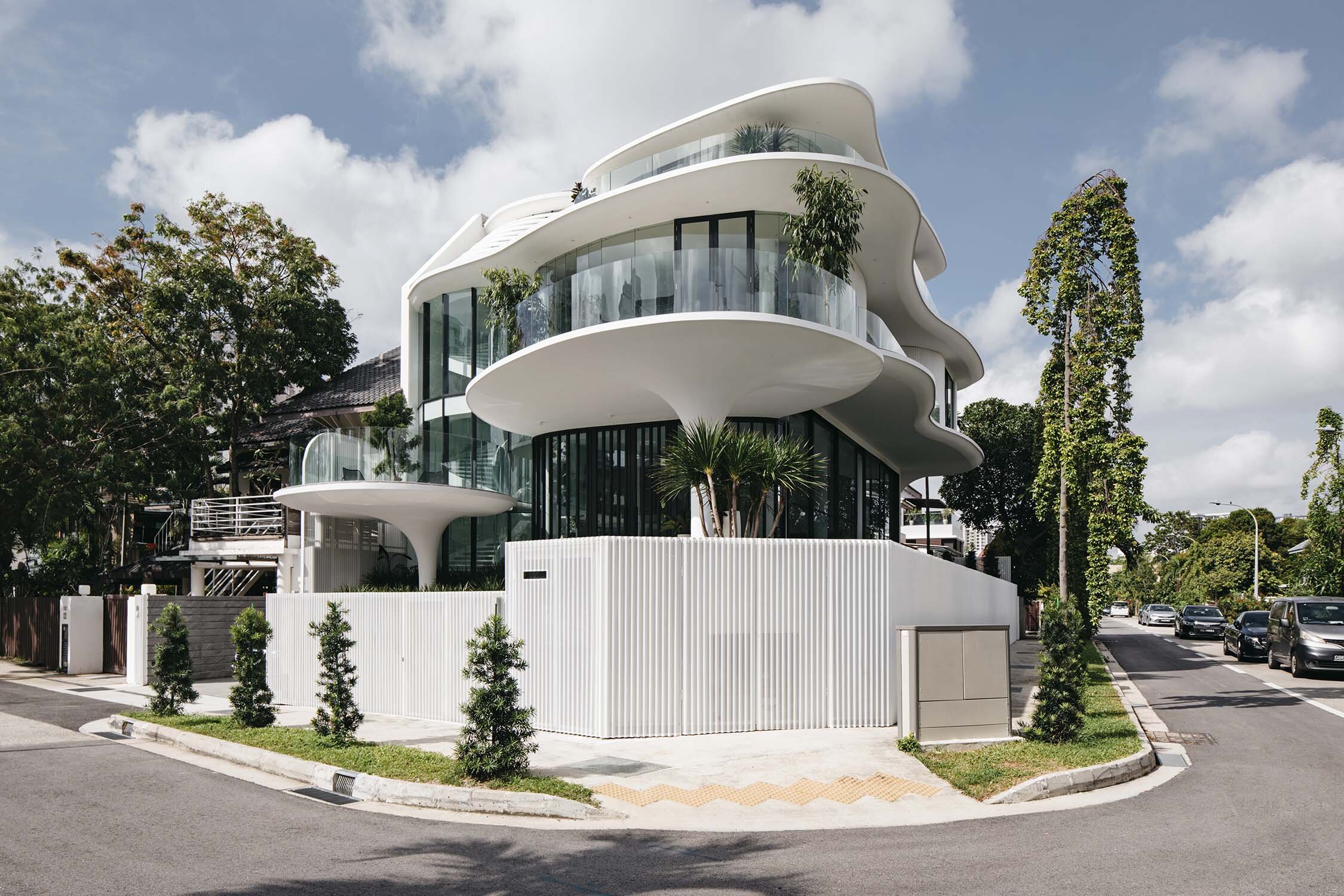
Inspired by the beauty of free-flowing curves, Seaview House is a fusion of sculpture and building, a blending of form and function to create living spaces that inspire. It embraces traditional concepts of tropical architecture while reinterpreting them in contemporary forms. It explores what a house could be like for an avid collector of antiques and ultra modern furniture, a house that displays and becomes a display itself. The house strives to strike a delicate balance between the traditional masculinity of dramatic grand spaces and the sensuous, fluid nature of free flowing curves.
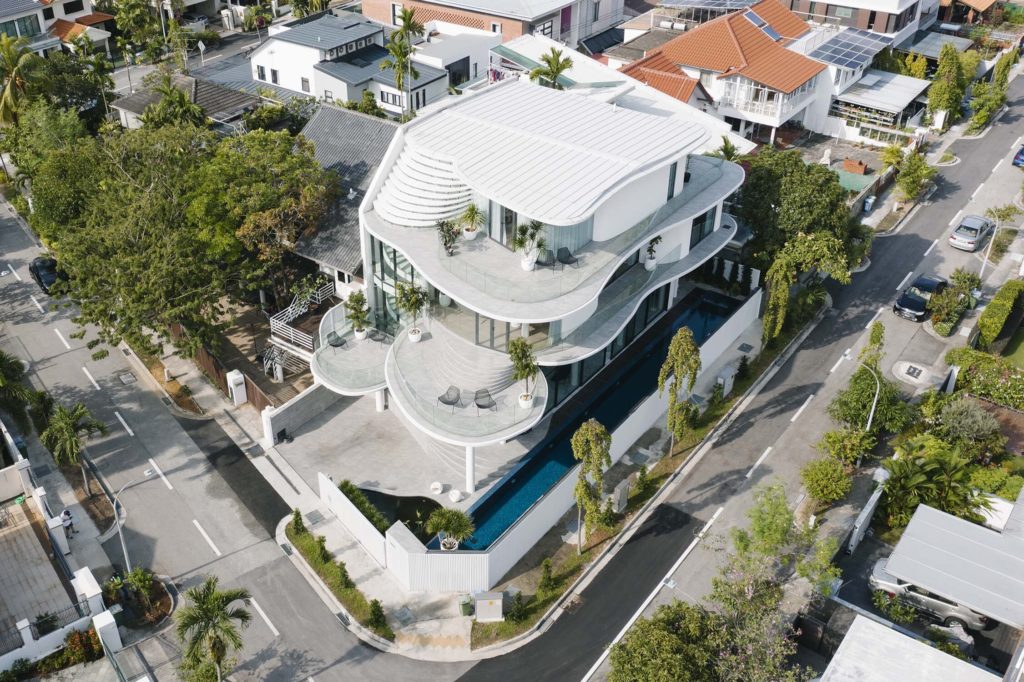
The columns became a curvaceous stiletto, supporting the entry porches, illuminated dramatically by night. Glass is used generously for the facade and balustrades to create a sense of lightness. Even though some spaces are deep, none feel dark or claustrophobic. Double-height glass in the living room allows the living spaces, with all its furniture and antiques to be on “display” to the public, even the curvaceous spiral stairs is visibly positioned in front of the house and fronted with curtain wall glazing. Double-height sliding doors open fully at the living hall for the hot air to escape while large fans ventilate the hall.
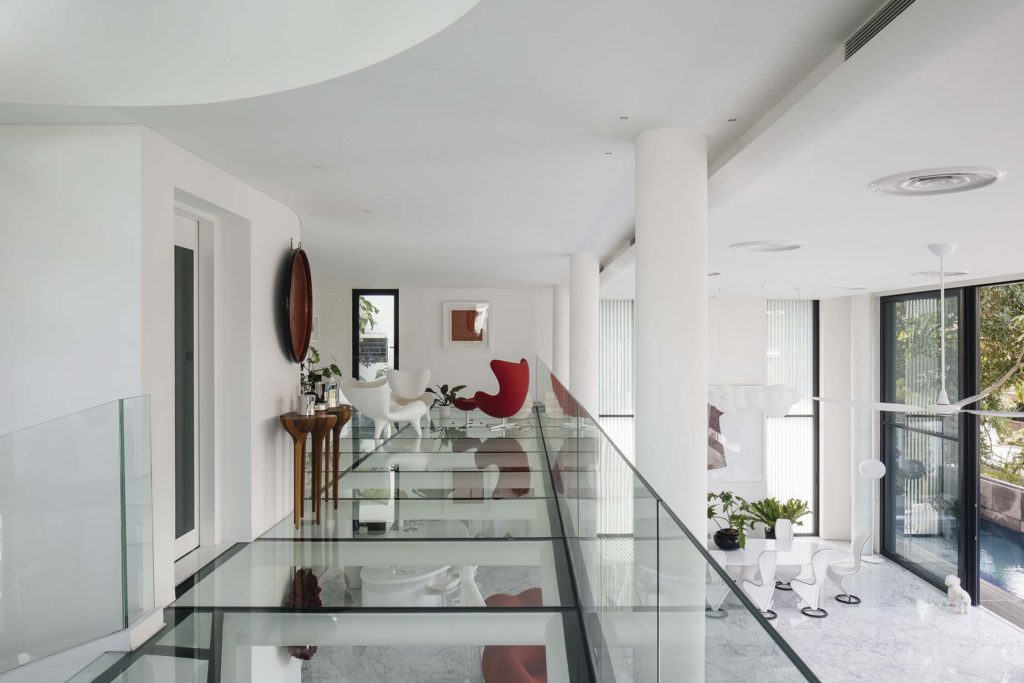
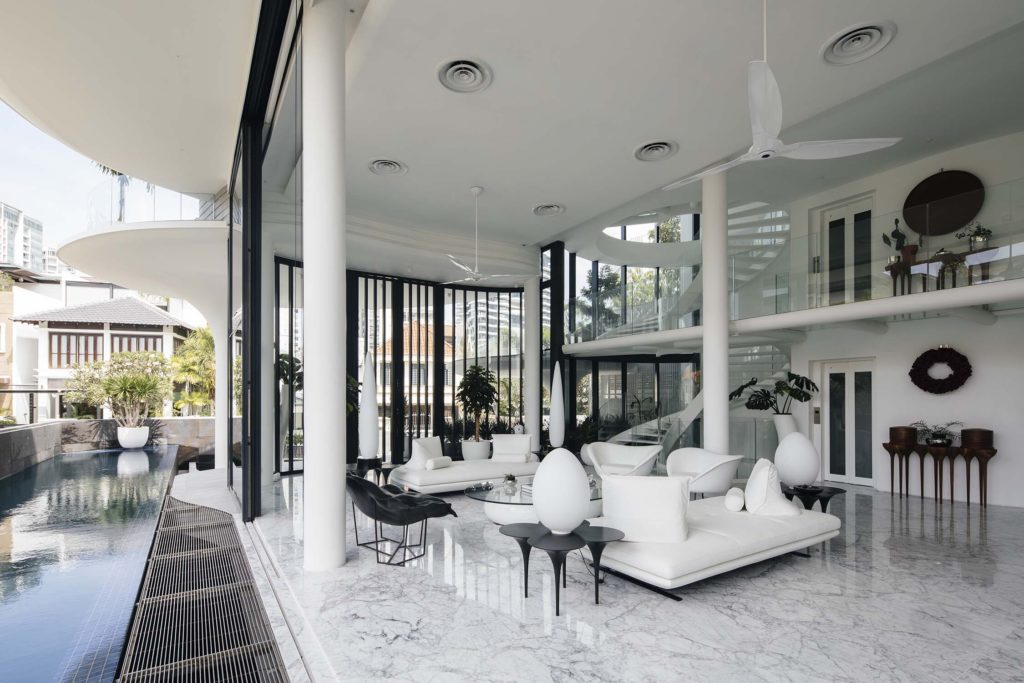
The client’s goal was to maximize the site with as much internal floor areas as possible, and with each room being as large as it possibly can.
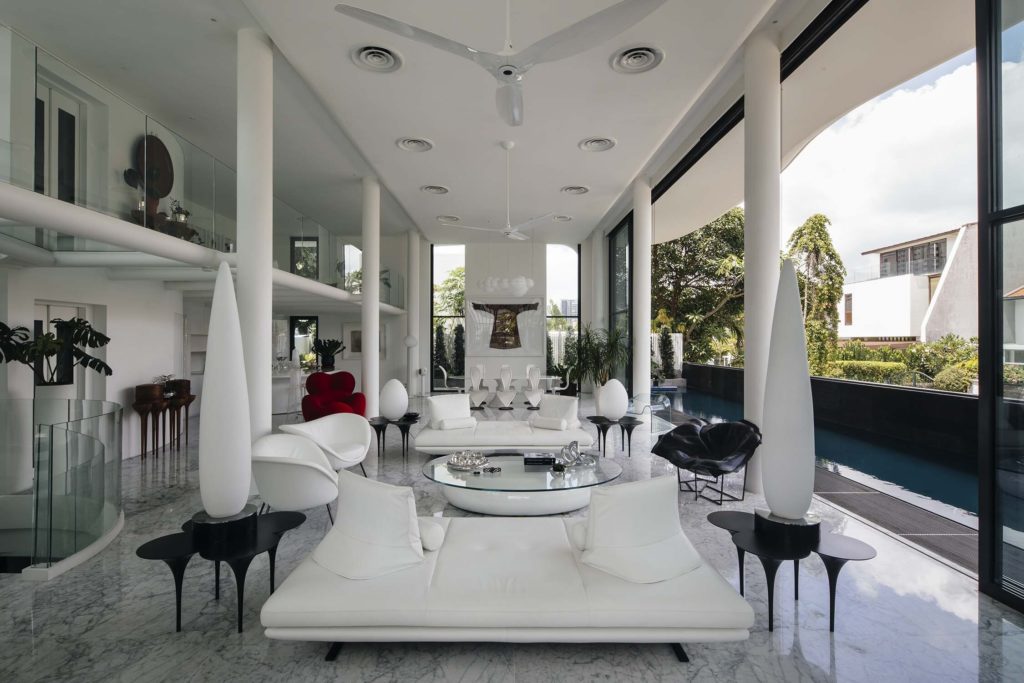
The total built in area is 9300 sq.ft., which is remarkable for a plot of this size. All the rooms are pushed to the edge of the allowable setbacks. The sculpted roofs and floor slabs work within the allowable eave setbacks, while the internal spaces and balconies are pushed to the maximum building setback. The combination maximizes space while creating a “playful” facade.
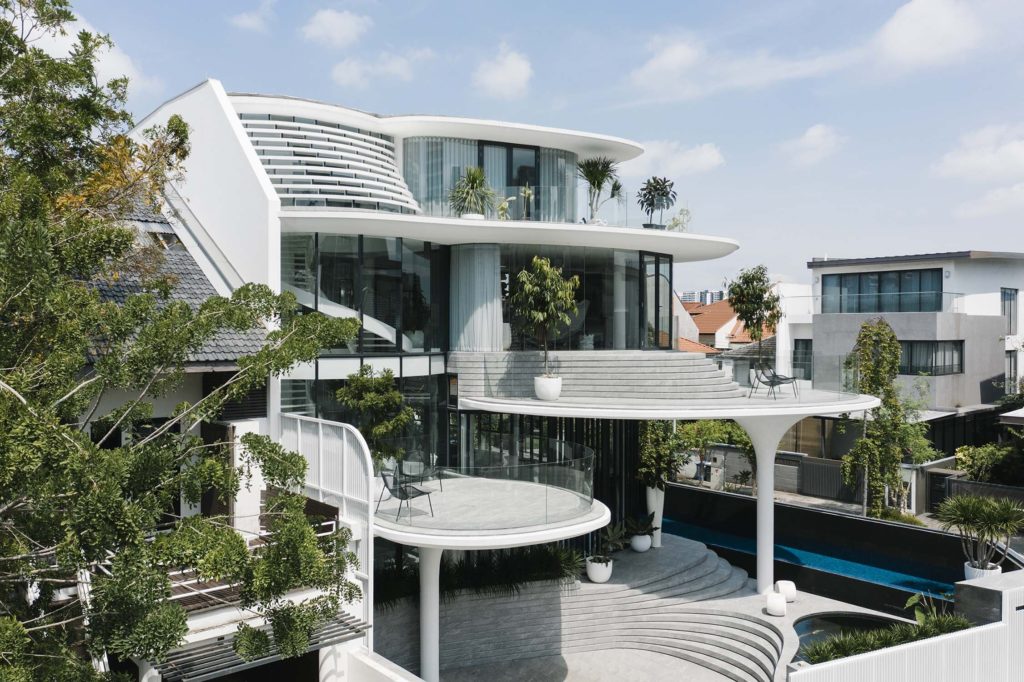
The extensive use of glass in a home is the client’s requirement, and while seemingly counter-intuitive in the tropics, it actually worked to create comfortable and beautiful spaces when combined with passive design strategies, which are adopted from traditional tropical architecture. The use of low-emissive glass also helps to minimize the thermal impact.
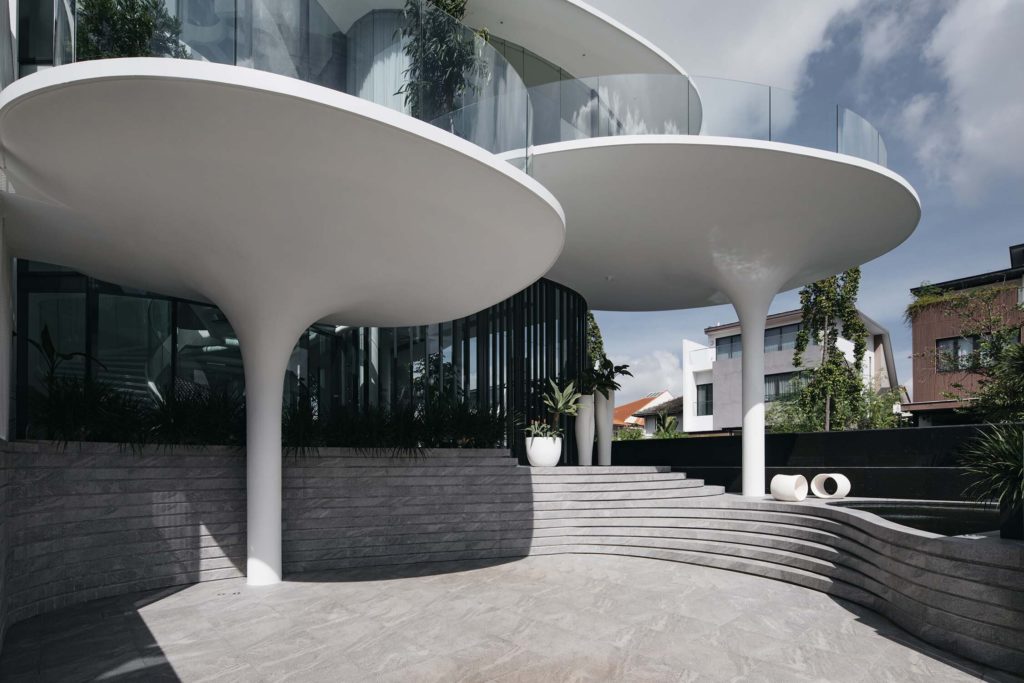
This design challenges the notion that homes need to be rigidly shaped for efficiency, by exploring how a sculptural building can be efficient, logical, tropical, practical and liveable at the same time. While highly sculptural in form, the building also addresses the occupants’ needs for shelter and shade, light and ventilation – creating comfortable spaces even without mechanical cooling. The use of sensual curves is unusual for houses that are commonly defined by its setback boundaries and by the desire for maximum efficiency.
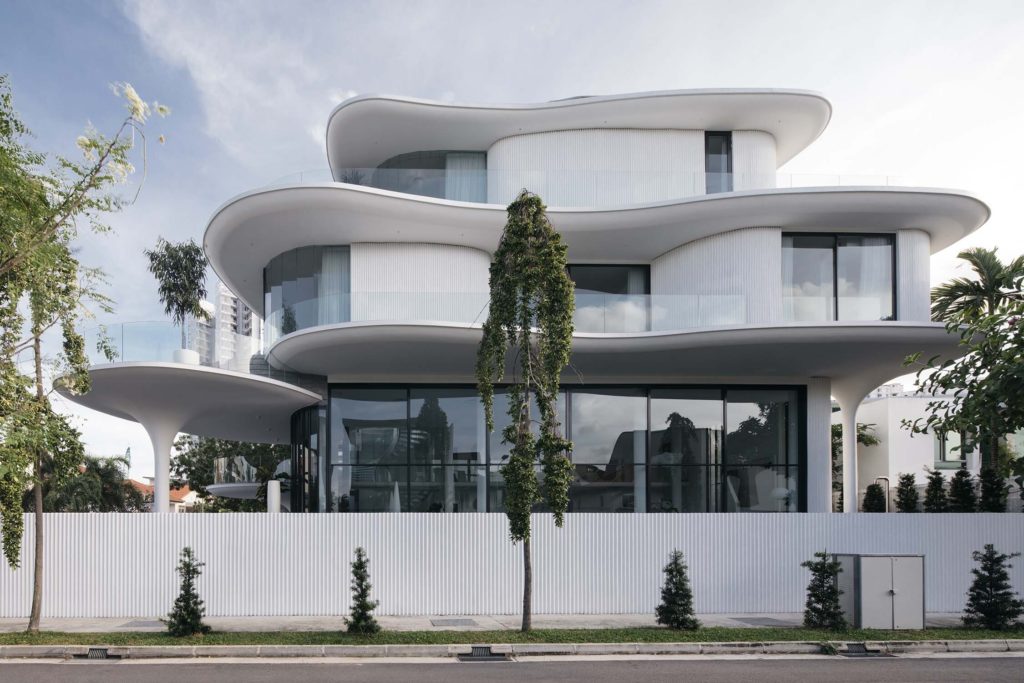
Photo credits: Studio Periphery