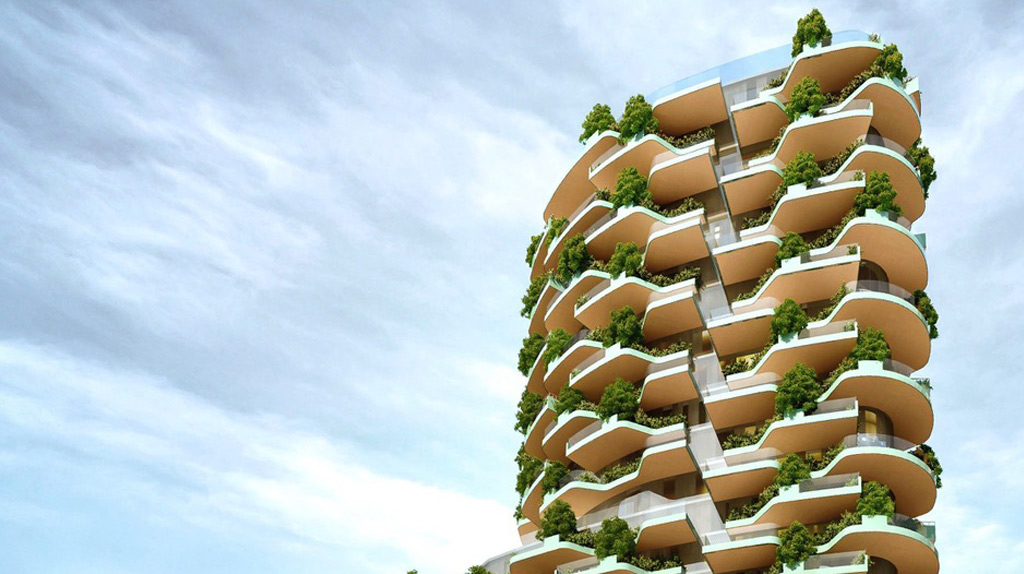
Vertical Forest is a model for a sustainable residential building, a project for metropolitan reforestation contributing to the regeneration of the environment and urban biodiversity without the implication of expanding the city upon the territory.
The first example of Vertical Forest consisting of two residential towers of 110 and 76 m height, was realized in the center of Milan, hosting 800 trees, 4,500 shrubs and 15,000 plants from a wide range of shrubs and floral plants distributed according to the sun exposure of the facade. On a flat land each Vertical Forest equals, in amount of trees, an area of 20,000 square meters of forest.
Brisbin Brook Beynon Architects is leading a team of arborists, irrigation specialists, academics, and horticulturalists in designing Toronto’s first Vertical Forest – a green building designed specifically to manage storm water, C02, and help mitigate the heat island effect of the city. The Vertical Forest will be the perfect blend of nature and architecture. The proposed 27-storey, mixed-use building replaces the existing Design District buildings with a new village of showrooms and public spaces, defining the identity of this established design community. The project will combat pollution by increasing Toronto’s tree canopy. The vegetal system of the Vertical Forest contributes to the construction of a microclimate hosting migratory birds and insects, produces humidity, absorbs CO2 and dust particles and produces oxygen.

The tower’s vegetational elements consist of trees-half conifers, half deciduous, placed in a woven stainless steel planter. To keep track of plant growth and its requirements such as water, nutrient density, solar requirements and wind strength, a monitors system will be integrated into the building.
At ground level, a 2-storey commercial space will house design and studio-related businesses, as well as restaurants and cafes. BBB Architects Principal and project lead, Brian Brisbin, calls the design permeable, with two pedestrian walkways that will connect bordering streets to an active Piazza, creating vibrancy and visual interest.

Above the commercial podium, a total of 122 residential units are proposed. A step-up design, combined with open terrace space, will ensure that each residential unit includes an outdoor space designed with a ‘Vertical Forest’ component to contain extensive vegetation and plantings. There will also be a communal residents’ terrace on the podium which will be visible from the balconies above, that will include, a park, pool, cafe, fitness centre, and meeting rooms.

The design challenges posed by developing a building of 450 trees and 3 kilometres of planters, required the team to develop a specialized ‘plug and play’ system for the trees that controls irrigation, fertigation, and monitors hydration. Gathering metrics which are computer monitored off-site, is key to the viability of the project and will in turn assist in making more mainstream green infrastructure projects a reality.