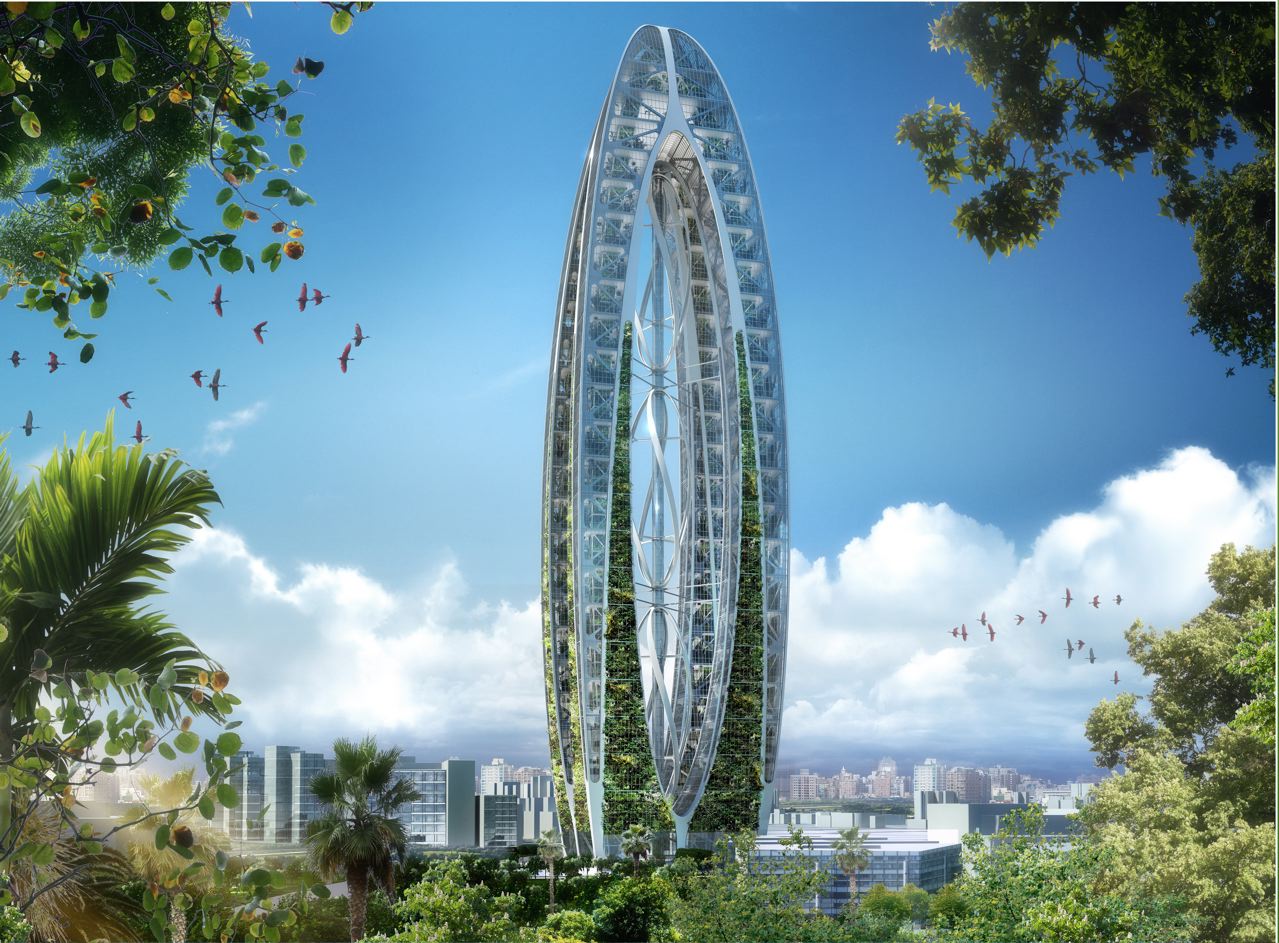
Host Organization: Secretariat: Taichung City Government
Sponsor: Urban Development Bureau, Taichung City Government
Project Title: Taiwan Tower Planning, Design and Construction Supervision Service Project
Contract Performance Location: Xitun District, Taichung City
Construction budget : NT$ 6.588.000.000
Delivery: December 2016
For the hundredth birthday of the creation of “Taiwan R.O.C.”, the main aim of the Taichung City Government is to honour the local building traditions and symbolize the new Taiwan dynamics into economic, political, social and cultural achievements.
International model of the green building of the 21st century, the innovative and pioneering design of the Bionic Arch is part of the new master plan “Taichung Gateway – Active Gateway City”, the future urban oasis for lifestyle, innovation, culture and biodiversity in the heart of Central Taiwan.
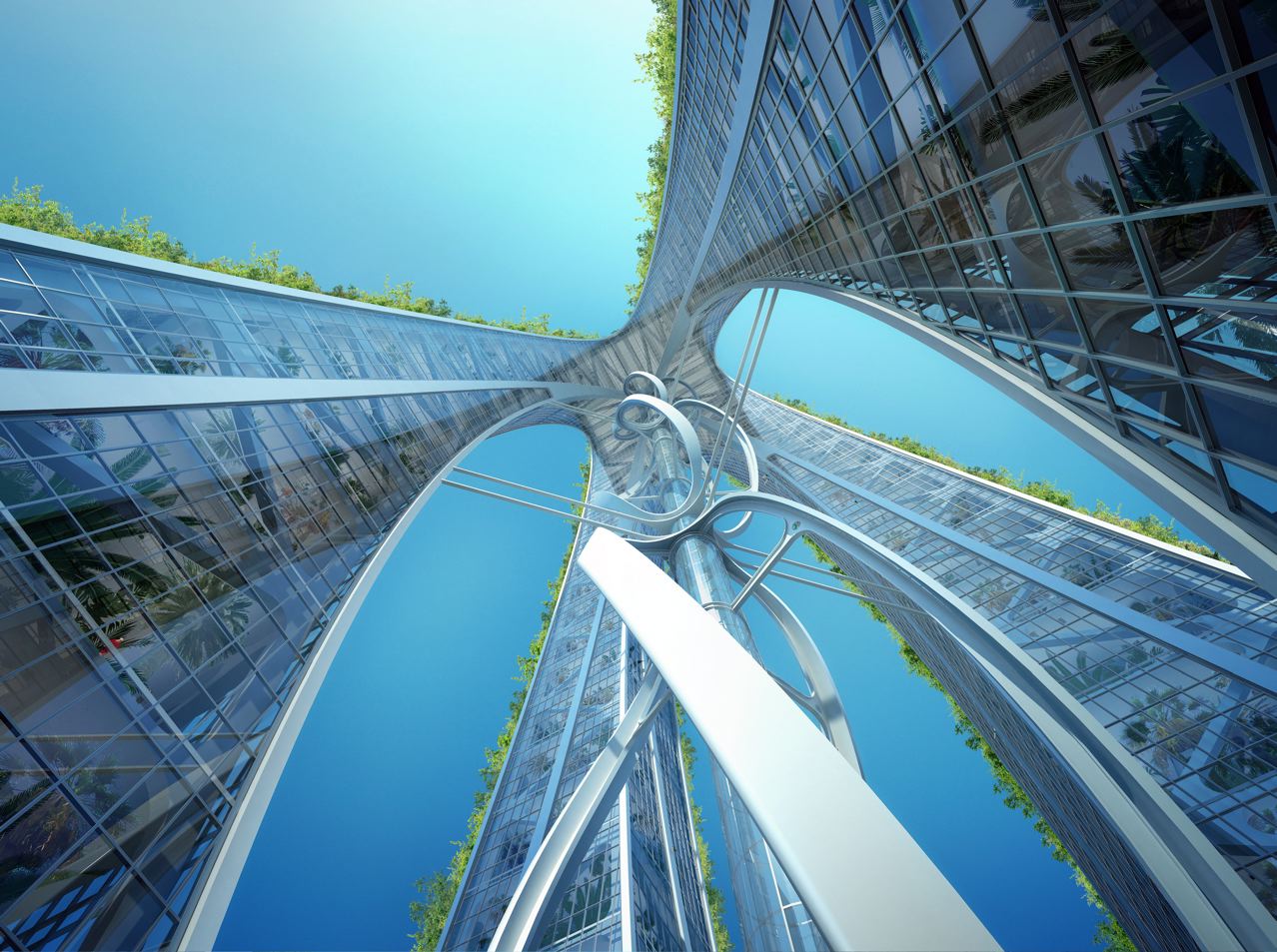
The green tower combines and surpasses the nine major indicators defining a green building by law, and intensifies the relation between the building site and the surrounding Taichung Gateway Park, including an environmental integration of the park and the green land, the integration of green vertical platforms, sky gardens and living façades, interaction between human and natural environments. It actively contributes to the development of the use of new sustainable energies (solar and wind generated power, coupled with botanical and bio-technologies), emphasizes cohabitation and respectful attitude in order to reach even higher standards than regular green buildings.
Raising awareness of climate changes and the need for environmental protection, Taiwan Tower will become the new landmark of sustainability, 100% self-sufficient with CO2 zero-emission, therefore contributing to the government’s policies in terms of energy saving and carbon emission reduction
1. THE SITE
The Project site is included in the Taichung Gateway City. The site area stretches from east : Road 30M-83, to west : Park Avenue 3, and is extended from north to south along the border of the Cultural Business District, south to the north border of Green Space 4, and extends on the east side the enclosed park 139. The site area is approximately 4.4 hectares but the footprint of the Bionic Arch does not exceed one hectare and respects the oblique line for setback distance from Road 30M-83.
Taiwan Tower is centered at the intersection of the two main axis of the new master plan: “Park Avenue 3” from North to South and the pedestrian “Green Corridor” linked the two R&D districts from East to West.
The concept of the tower is the development of a vertical landscape in the continuity of the park, like a green double ogive arch, keeping the perspective views clear between the main districts.
This Bionic Arch integrates directly all sustainable technologies and its design presents an aerodynamic geometry inspired by Nature in the axis of dominant winds.
2. THE PROJECT CONTENTS
The whole room program is superposed vertically as a vertical urban forest recycling the atmosphere and the fog of Taichung. All facilities and equipments (exhibition rooms, lobby, information center, lobby elevator, shops, restaurants, observatories, laboratories and offices) will be transformed into real suspended gardens in the sky.
The three main functional entities are organized as follows :
2.1. TAIWAN TOWER
With its 380 meters above ground level (490 meters high above sea level), the Bionic Arch will become the highest building and the most important visual focus in Central Taiwan, including sightseeing and recreational functions. The observatory is higher than the Dadu Mountain in order to give to visitors a panoramic view on the Taiwan Strait and Taichung Harbour.
An environmental quality monitoring station will be set up for use by related researchers and as an R&D base hung in the sky to develop new sustainable energy sources suitable for the Shuinan area.
Beside its sightseeing functions, the tower will also embody a telecommunication base.
2.2. MUSEUM OF TAICHUNG CITY DEVELOPMENT
The Taiwan Tower experience starts from the Museum of Taichung City Development on the ground floor, which will feature exhibitions on the city’s development including history, urban and rural tug-of-war, urban design and planning, industrial development, telecommunication, sewerage, fire prevention, flood and disaster control transportation, etc.
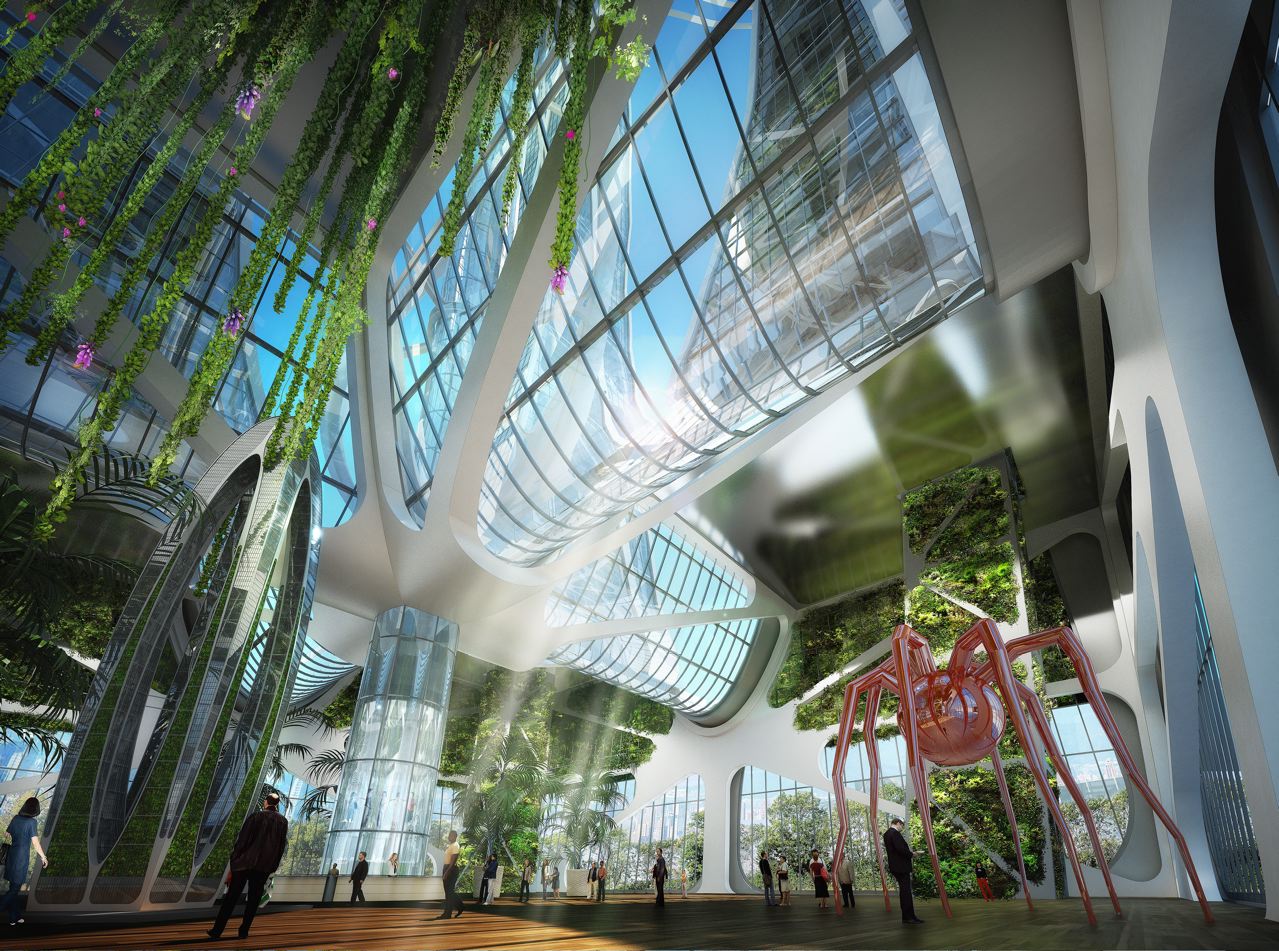
A model of the City will also be on display to help citizens learn about the identity of the city they live in.
The museum’s operation will integrate civil participation, cultural recreation and ecological practice to exemplify the energy and dynamism of the new Taichung Ecopolis.
An environmental information center will provide the education promotions such as energy conservation, carbon reduction, and ecological city.
2.3. AFFILIATED FACILITIES – OFFICES
The Affiliated Facilities (offices, meeting rooms, archives, public facilities, etc…) are located in the lower and middle part of the structure and are accessible through four individual entrances.
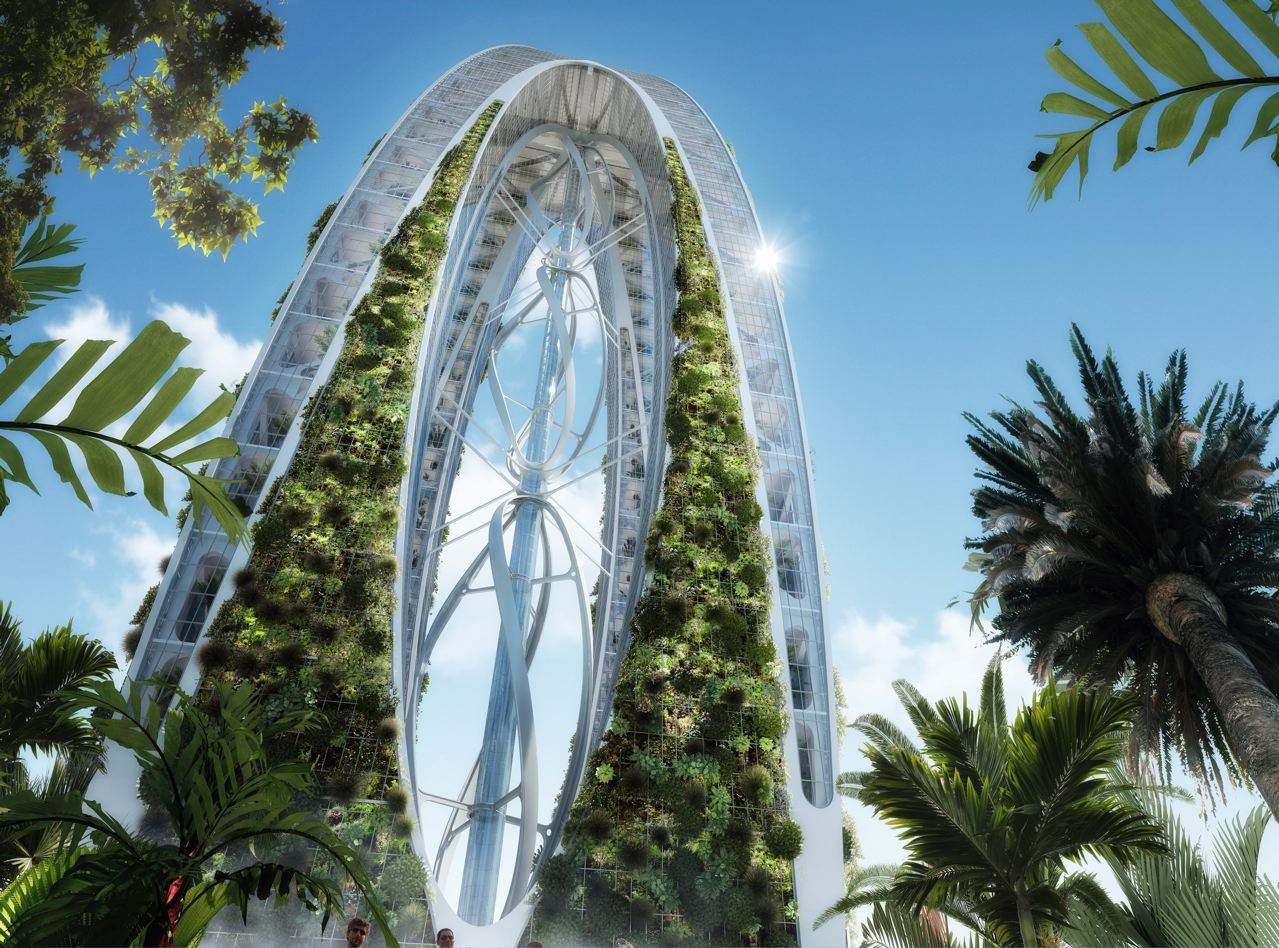
3. THE SPATIAL DESIGN CRITERIAS
3.1. ELEVATORS
The vertical circulation layout is divided into four decentralized cores of staircases and elevators with air pressure control system. These four cores with exoskeleton structure planted with living green walls lead to all the twenty three decks. In the axis of the central wind turbines, two high speed elevators of 48 peoples each give direct access to the main observation posts at the top of the tower.
3.2. FIRE CONTROL
A global net of water sprinklers is used at first to extinguish the fire and all the functions are divided into various compartments with spatial separations. If the fire breaks through the partition, the upper and lower floor levels generate positive pressure. The negative pressure of the floor on fire lets the fire burn out, while at the same time people are informed to evacuate. The Bionic Arch includes two sets of fire escape ladders to evacuate downwards, and an outdoor platform at an appropriate floor level.
3.3. STRUCTURE
The structural concept “exoskeleton” and the design of the structure takes into consideration the earthquakes factors, typhoons and also reviewing the September 11 attack.
The space structure of the building itself, which has the longer lifetime period, considers the possibilities of enhancing its flexibility.
All the suspended gardens are very flexible platforms designed to evolve with time. In fact, the interior planning offers a maximal flexibility to respond to future changes in functional and spatial requirements. The double deck system also participates to this maximum potential of flexibility for the maintenance and replacement of wire/line equipment of water, electrical utilities and air conditioning in order to extend the building’s overall lifetime usage.
3.3.1. SEISMIC RESISTANCE
The Bionic Arch has the ability to resist to the largest earthquakes in the future within elastic range. The ends of the main beams are made of resin, designed with plasticization in order to prevent the building from damage.
The structural strength is assured by seismic technologies as isolator floor, visco-elastic dampers, bracing frame structure, etc.
3.3.2. WIND RESISTANCE
The bionic and aerodynamic shape of the tower is specially designed to reduce wind impact and to accelerate it in the direction of the three vertical wind turbines in order to minimize structural vibration. The design of the structure includes the addition of a damper device to prevent typhoons or strong winds from generating an uncomfortable situation similar to seasickness
4. GREEN ARCHITECTURE
In 2003, the Taiwan government began implementing the “Green Architecture Promotional Project” in conjunction with the Green Silicon Island policies, to assiduously attempt with a green architectural plan to preserve the ecological environment.
As a pre-condition to the application of the building permit, the project requires first to obtain a Certificate of Green Building Candidate. The goal is to respect and to largely exceed the nine major indexes for green architectural compliance audits in order to reach the Diamond level certification referring to the criteria of LEED: “minimization of earth resources use, to produce architecture with the least waste”.
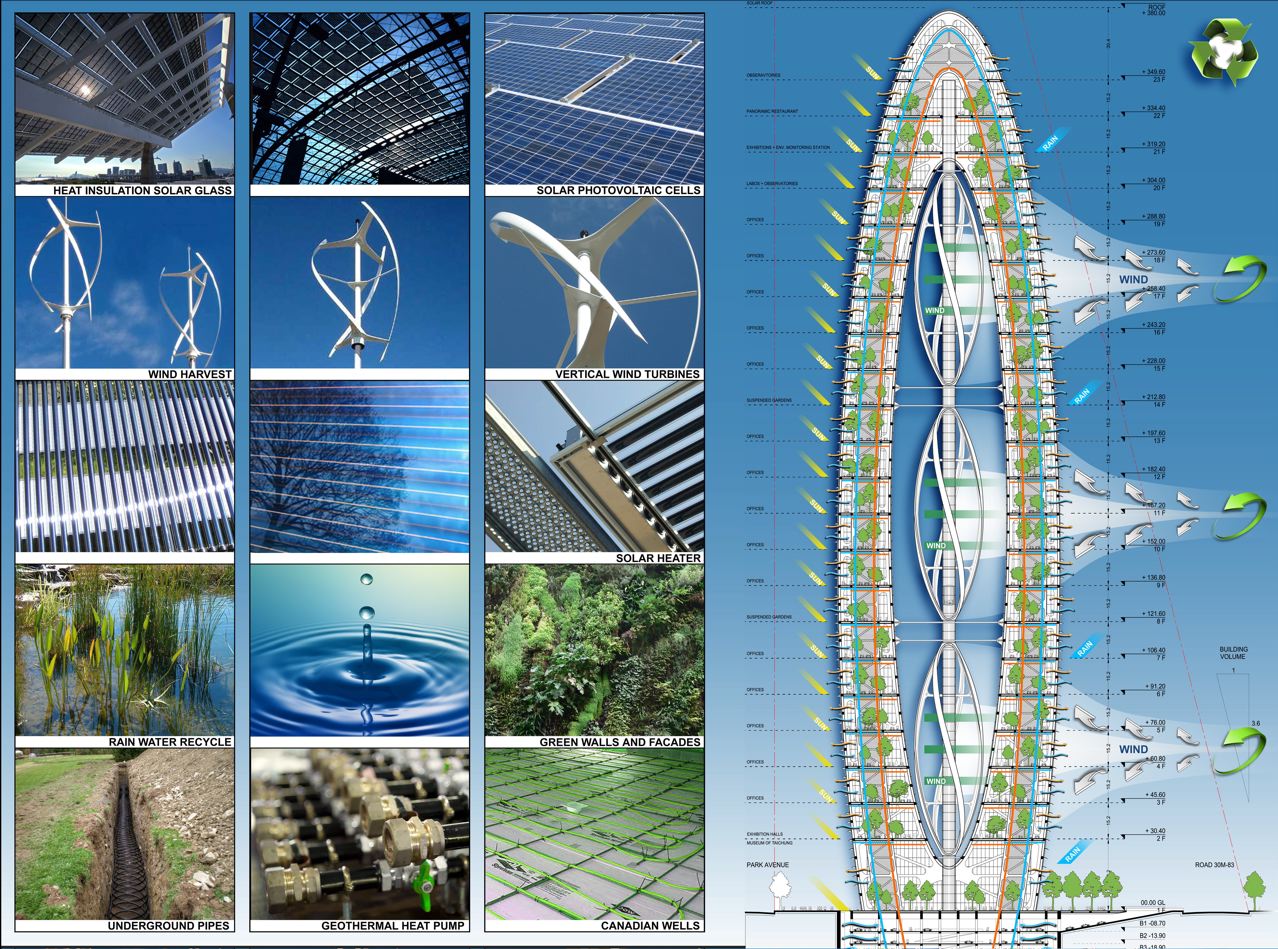
The Bionic Arch presents pro-active objectives to answer to these nine major indexes :
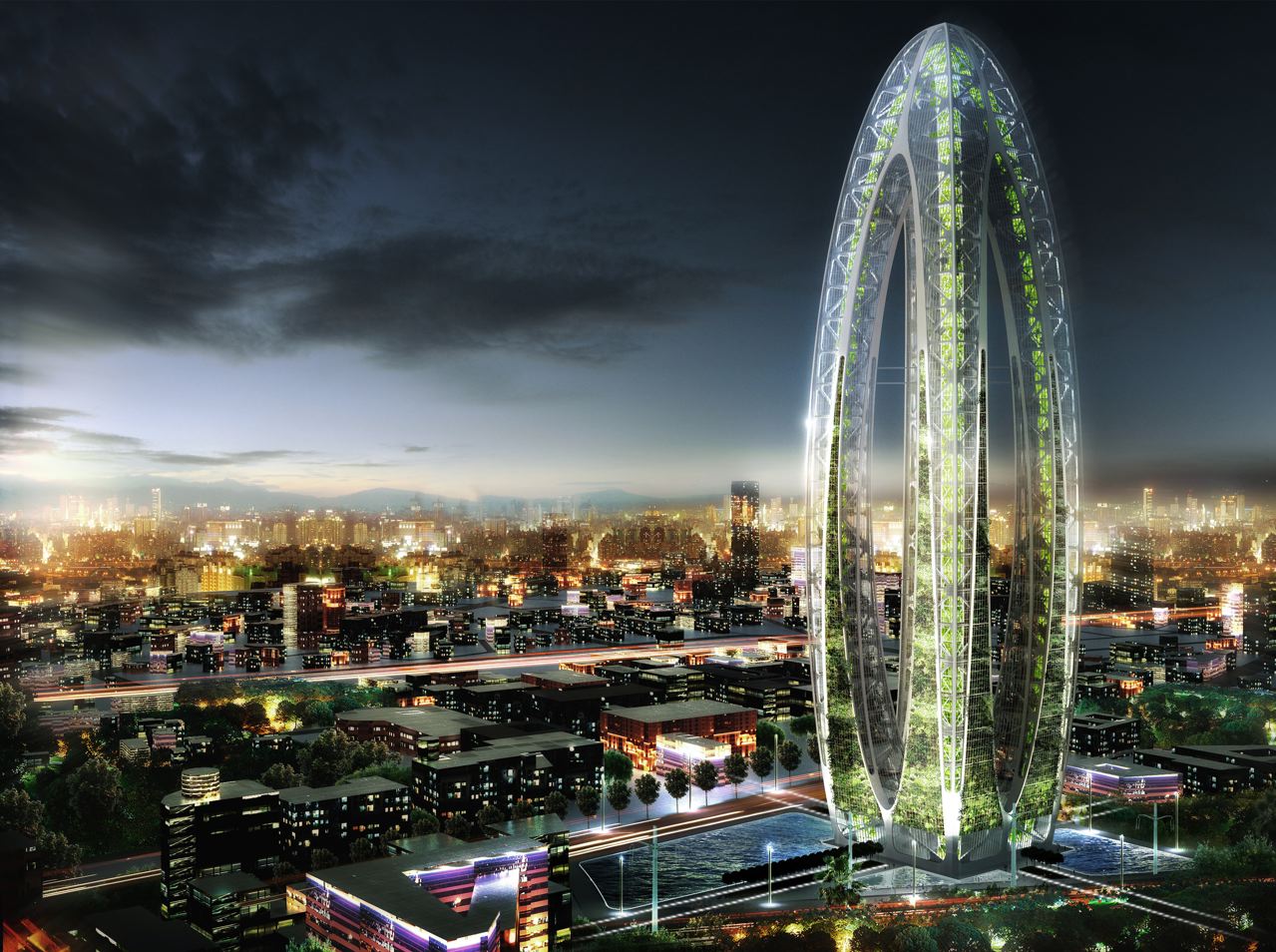
Thanks to its suspended gardens, real bio-reactors for purification, the tower becomes a pro-active architecture built respecting its environment, recycling air, water and wastes and giving a new symbiotic ecosystem for the sub-tropical multi-scaled biodiversity of Taiwan. The architecture interacts completely with its context climatically, chemically, kinetically and socially to better reduce our ecological footprint in urban area.
The Bionic Arch is a didactic prototype of ecological experimentations using the most advanced technologies in terms of self-sufficient energy construction, in order to better reveal its applications in the contemporary society.
The design is based on the integration of all the renewable technologies with its crystalline glass skin made of heat insulation solar glass and photovoltaic cells, and with its three vertically superposed wind turbines. Its energetic results are positive and enable to assure not only the self-functioning of the tower but also the nocturnal lighting of the Gateway Park.
The Bionic Arch is the new icon of sustainable development in the heart of Taiwan, the new “Green Silicon Island”!
Vincent Callebaut Architect